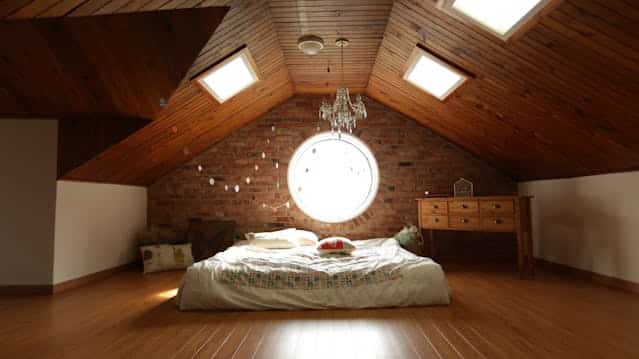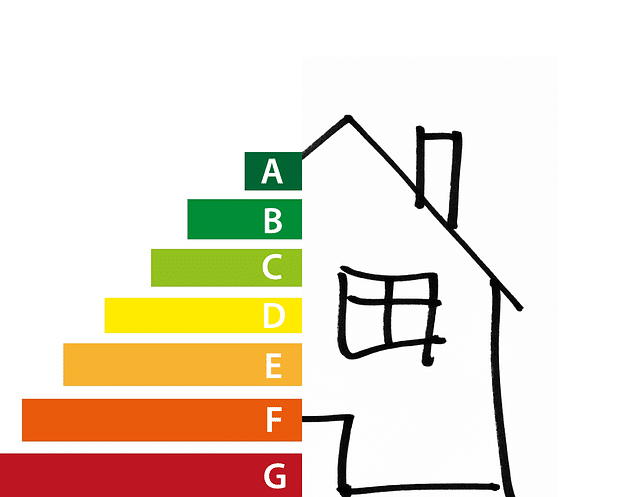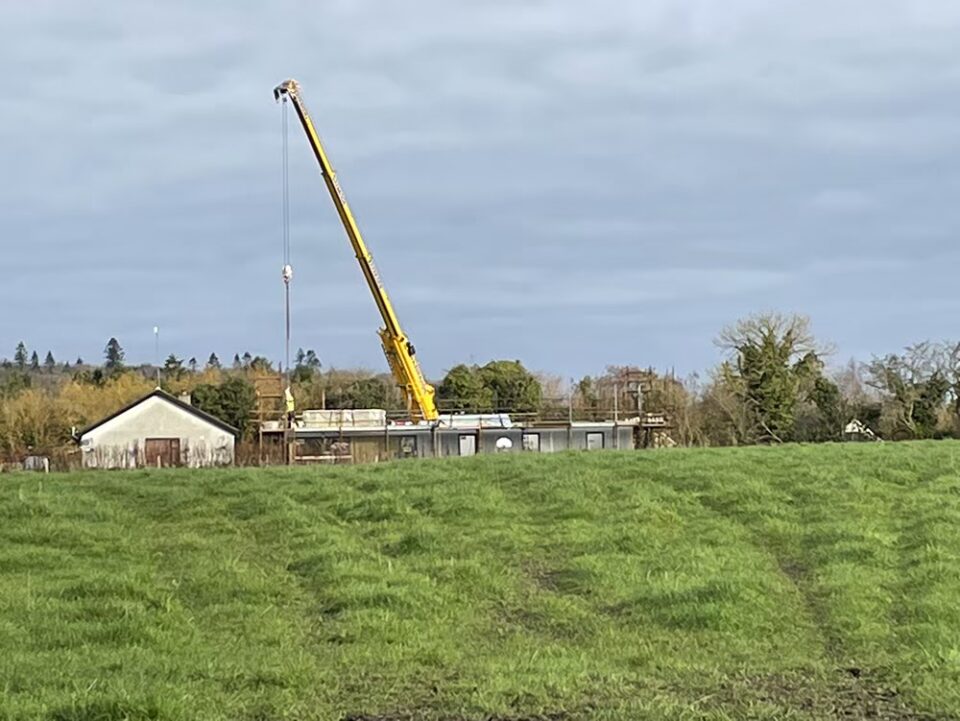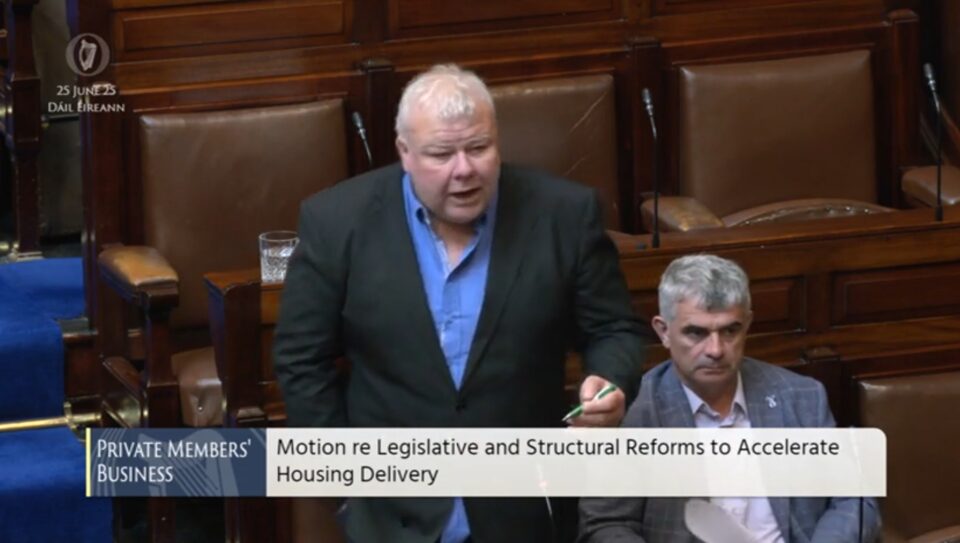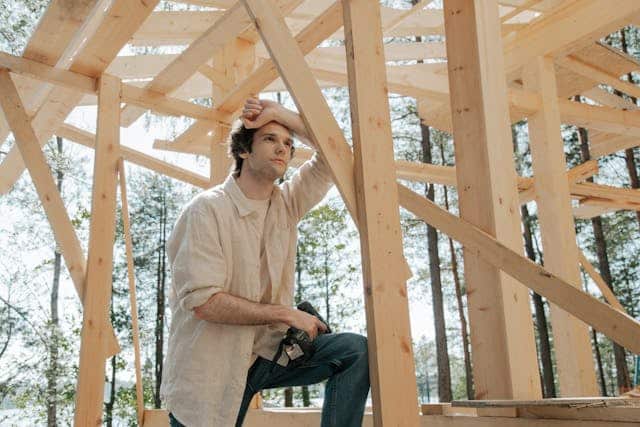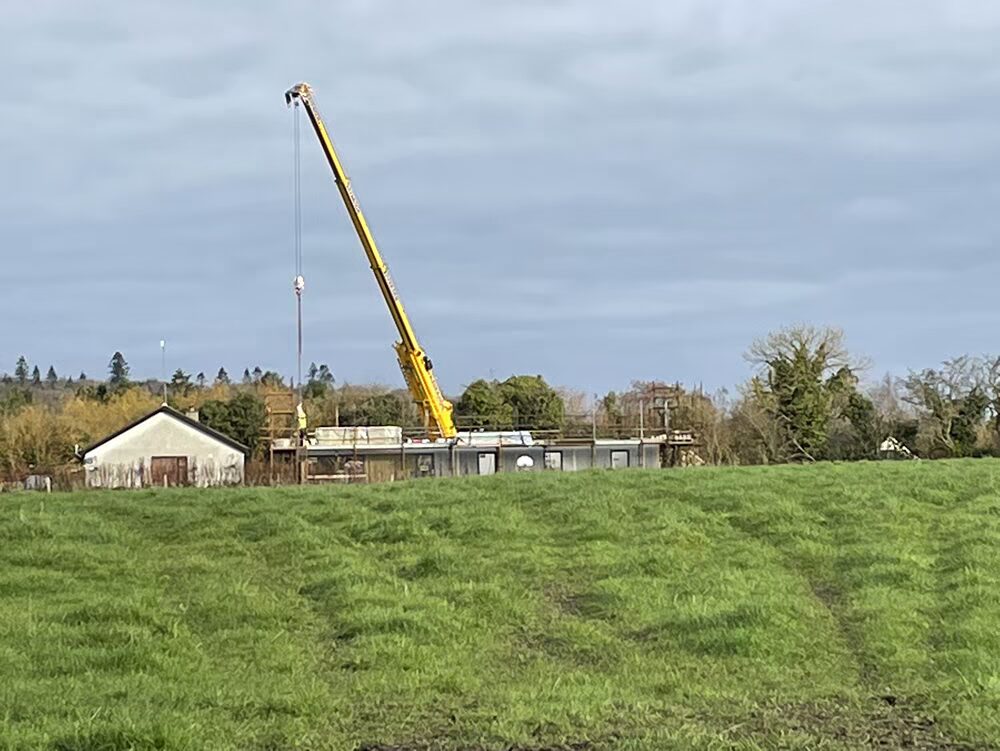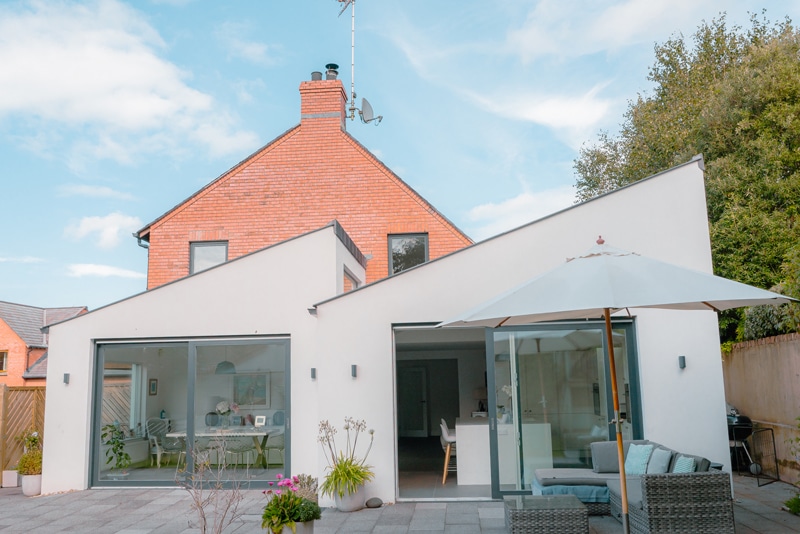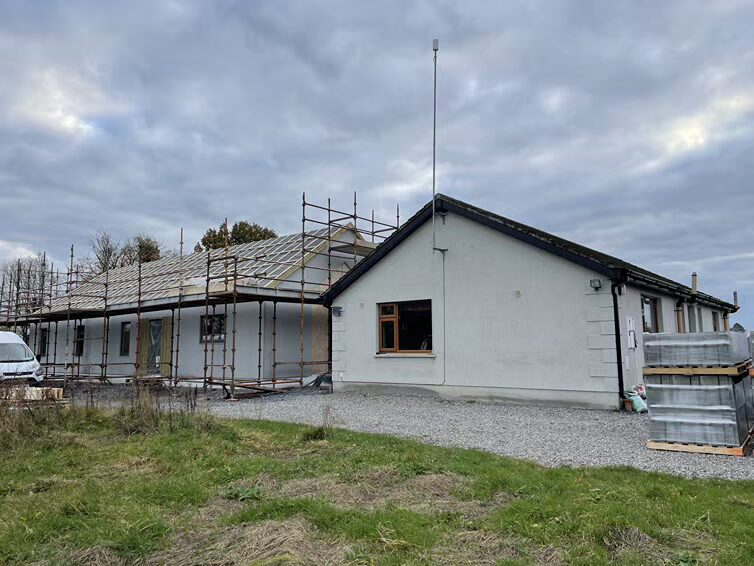In this article we cover:
- Older building types and what is considered a traditional building
- How older buildings work and how to renovate them
- Whether to choose renewable energy in old buildings
A new guidance document aimed at helping homeowners renovate their historic properties emphasises that energy performance upgrades should be approached with caution, stating that “the integrity of our traditional buildings needs to be respected when changes are being made”.
“The energy performance of most of our historic and traditional buildings can be improved, helping them continue to be viable, both now and into the future.”
Thanks to the uptake of the vacant properties fund, which can see homeowners avail of up to €70k in grants, there has been a demand for more technical guidance when it comes to upgrading traditional buildings.

New guide document to help renovate an old building
The guidance document published by the National Built Heritage Service of the Department of Housing, Local Government and Heritage (under the Climate Action Plan 2023) focuses on energy upgrades on older buildings.
The focus is on doing as little work as possible to make the building viable and liveable, using techniques that are reversible.
The guidance also emphasises that work should only be undertaken on parts of the building “that need it”, “do not replace them unless they can no longer do the job”. It also says that energy upgrades must only be undertaken once the building is in “good repair”.
The guidance document outlines statutory obligations, including major renovations, and identifies the professionals and trades that will help you on your project, highlighting which qualifications they should have.

Older buildings, the guidance document points out, are better at keeping in the heat than they are often given credit for, outlining its thermal mass properties. Moisture movement and management are also looked at in detail, as well as ventilation and indoor air quality.
The step by step guide to how to approach the energy upgrade of your traditional home looks at the process of making a plan over 10 stages, from the decision to undertake the project to implementation.
Evaluating whether or not you should undertake a specific measure is at the heart of the guidance. Each building element is looked at in detail, from roof to walls to floor.

The guidance document also looks at when it is suitable to introduce renewable heating technologies such as heat pumps, taking into account the Heat Loss Indicator, which measure how energy efficient the building fabric is. The document outlines the other options with considerations for each.
The full guidance document is available below:
Other building types
Guidance on the upgrading of modern construction, including early solid concrete walls and early twin-leafed or cavity wall construction, can be found in S.R.54:2014&A2:2022 Code of Practice for the Energy Efficient Retrofit of Dwellings.


