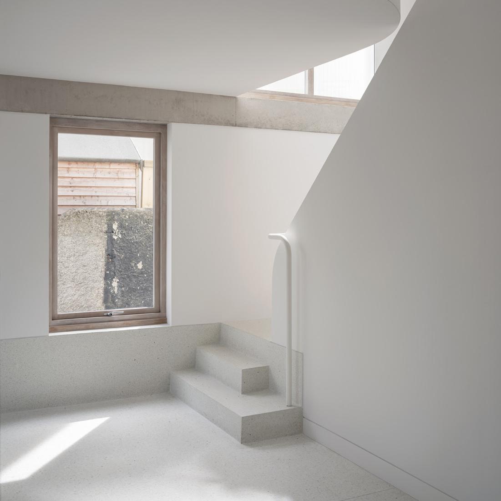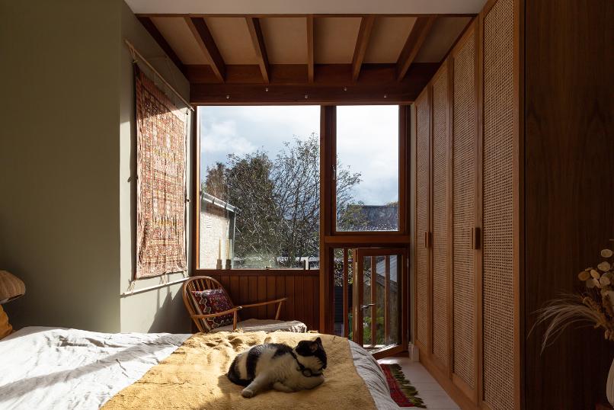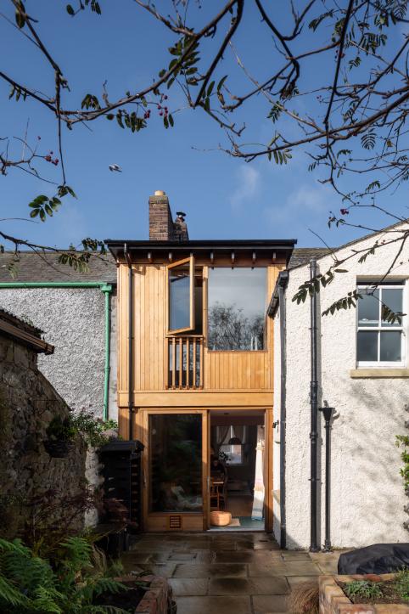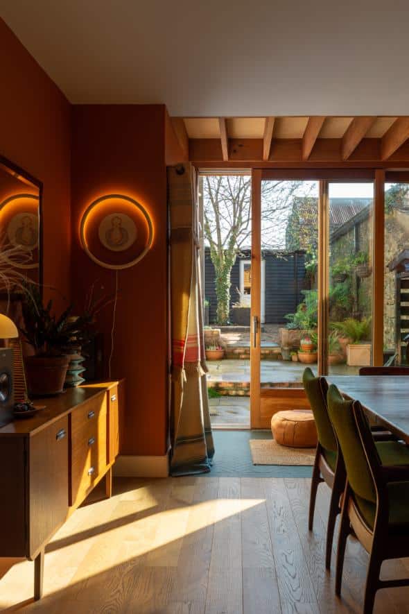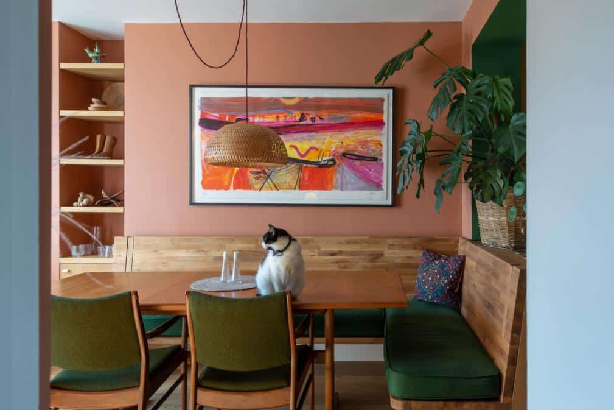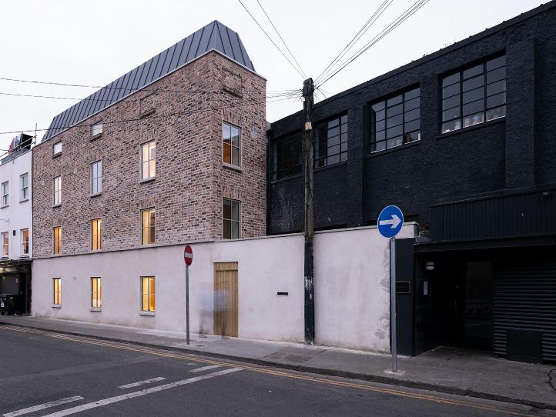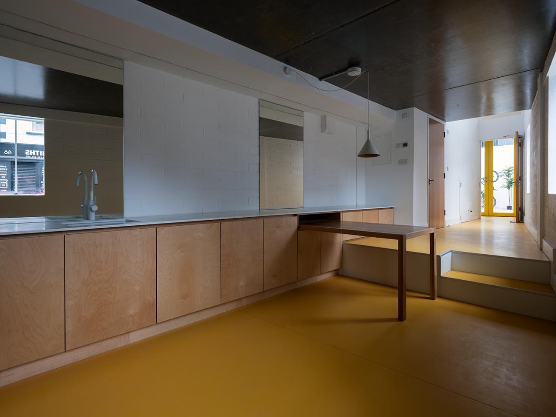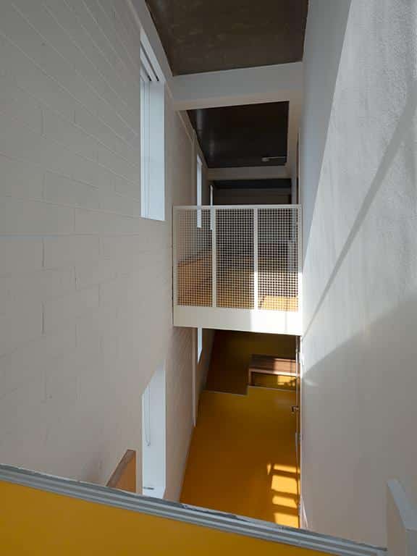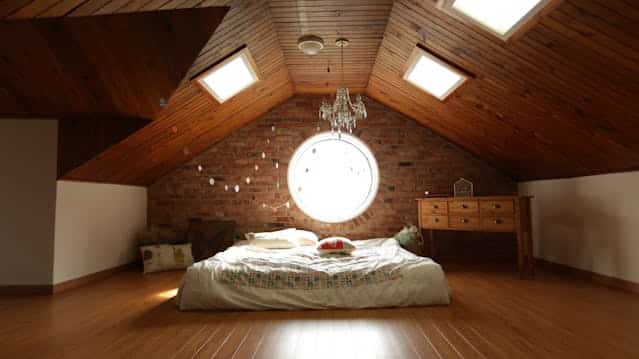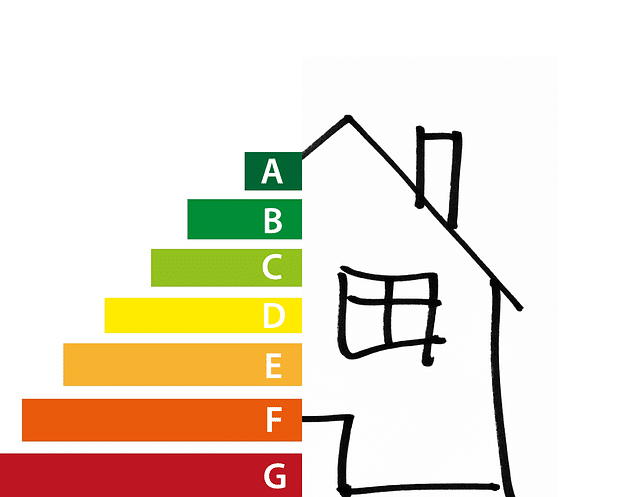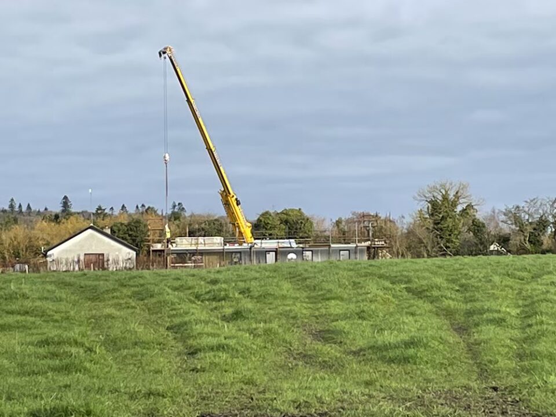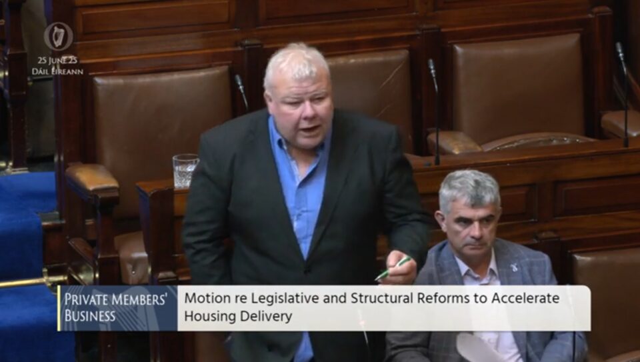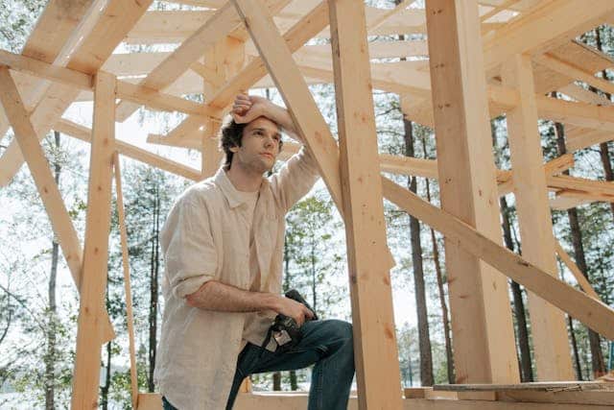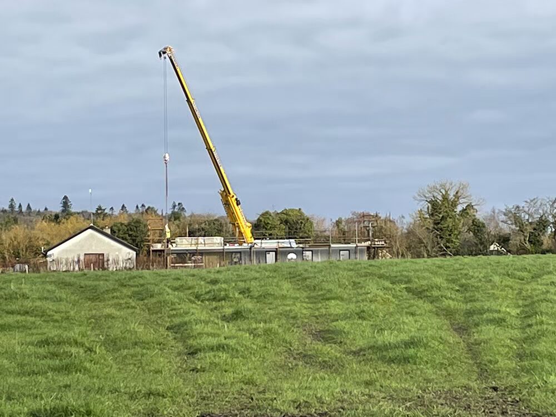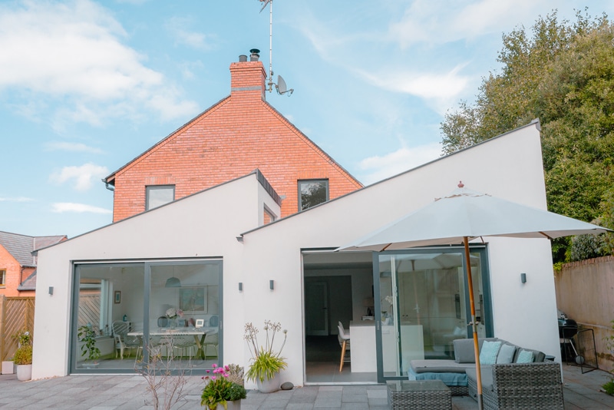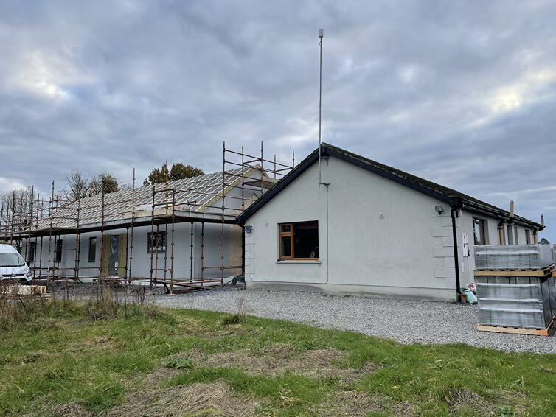In this article we cover:
- AAI Award winning homes for 2024
- Description of the projects
- Links to architect websites
Award Winners
High Street, Balbriggan â Robert Bourke Architects
This 6sqm all-timber micro extension ingeniously transforms key spaces in a two-storey Victorian terrace, offering a budget-friendly solution for maximising space.
Locatedin Balbriggan, north County Dublin, the original layout featured a typical floor plan, with an entrance hall leading to separate front and back reception rooms and a kitchen return. However, the layout felt disconnected, with limited access to the garden.
Robert Bourke Architects addressed this by adding just 3sqm at ground and first-floor levels, swapping the living and dining rooms and creating a direct link to the kitchen through the extension.
A new sliding door offers easy garden access, while relocating the wood-burning stove frees space for a bespoke oak booth in the dining area.
Upstairs, the cramped master bedroom was redesigned, replacing the old gas boiler and hot water cylinder â which was housed in the tiny wardrobe â with a combi boiler in the attic, allowing for a spacious wardrobe. The addition of extra square footage also enabled the installation of larger windows, enhancing garden views and increasing sunlight.
The extension and refurbishment project was constructed by Structure Tone Developments.
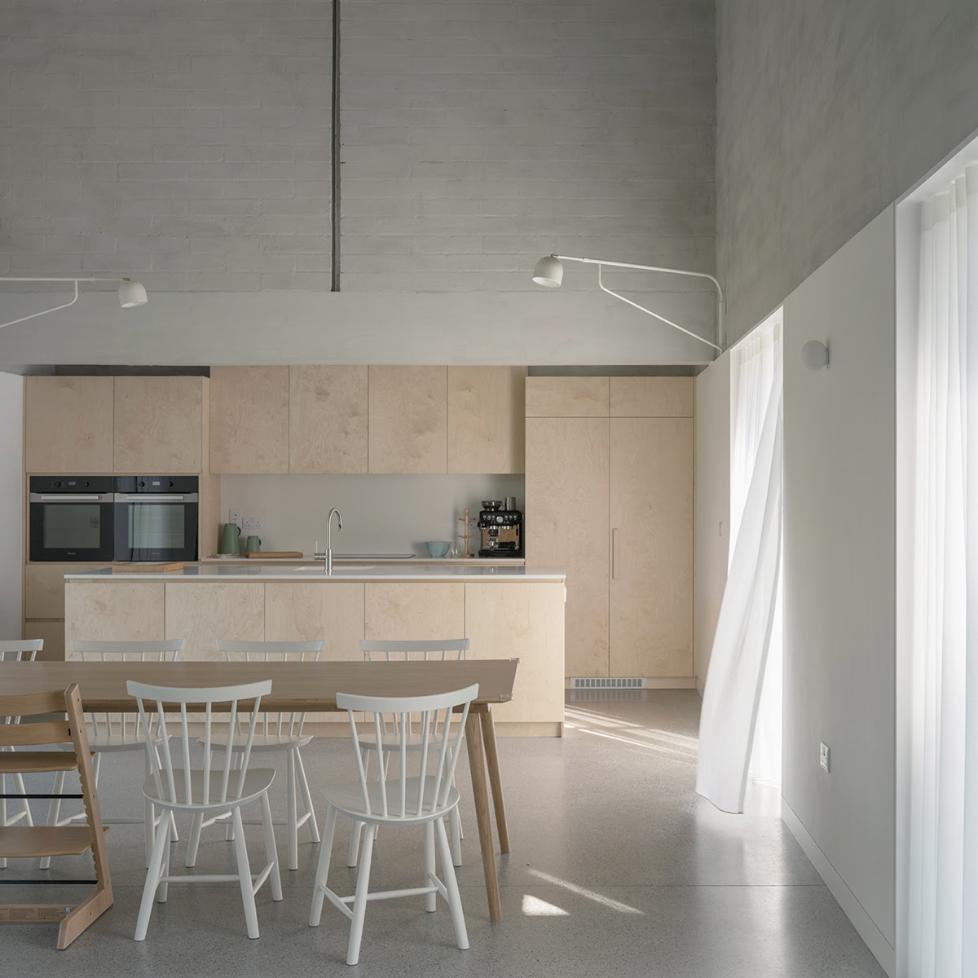
Other Irish homes that bagged the AAI Award 2024 include: House on a Hillside, designed by Clancy Moore Architects and Dromlee House, Beaumont, Dublin by Ryan W. Kennihan Architects â built by BSG Homes.
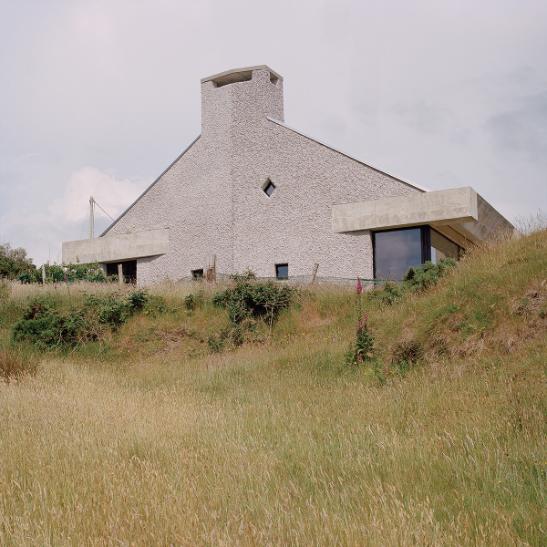
Special Mentions
On the original, triangular site, the existing derelict brick building was carefully dismantled, salvaging the bricks for the new house. The project faced tight constraints, including budget limitations, building regulations and site restrictions, all viewed by DUA as opportunities for innovation.
Precast concrete slabs were exposed and polished to save height, while concrete blocks were painted to cut costs. Sinking the kitchen below ground eliminated the need for a second fire escape, ensuring project feasibility.
Spanning four floors, the house features the ground-floor kitchen with a sunken area doubling as a dining bench. A double-height void connects the kitchen and living rooms, allowing light to permeate the lower levels. The second floor houses two bedrooms and a shared bathroom, while the top floor boasts a master suite nestled within the roof space.
The design aesthetic embraces project constraints, seeking harmony among elements. Texture and warmth were infused through timber and yellow flooring, complemented by soft furnishings and plants. Window reveals, rendered smooth, contrast with rough blocks, serving as multifunctional features concealing utilities and providing additional functionality.
Concealed lighting under handrails, bulkheads and units ensured a gentle wash of light, avoiding glare and visual clutter.
Also worthy of an AAI Special Mention 2024 was: Station Road House, Glenageary, Dublin County, also designed by Ryan W. Kennighan Architects and built by Fordlin Construction.
