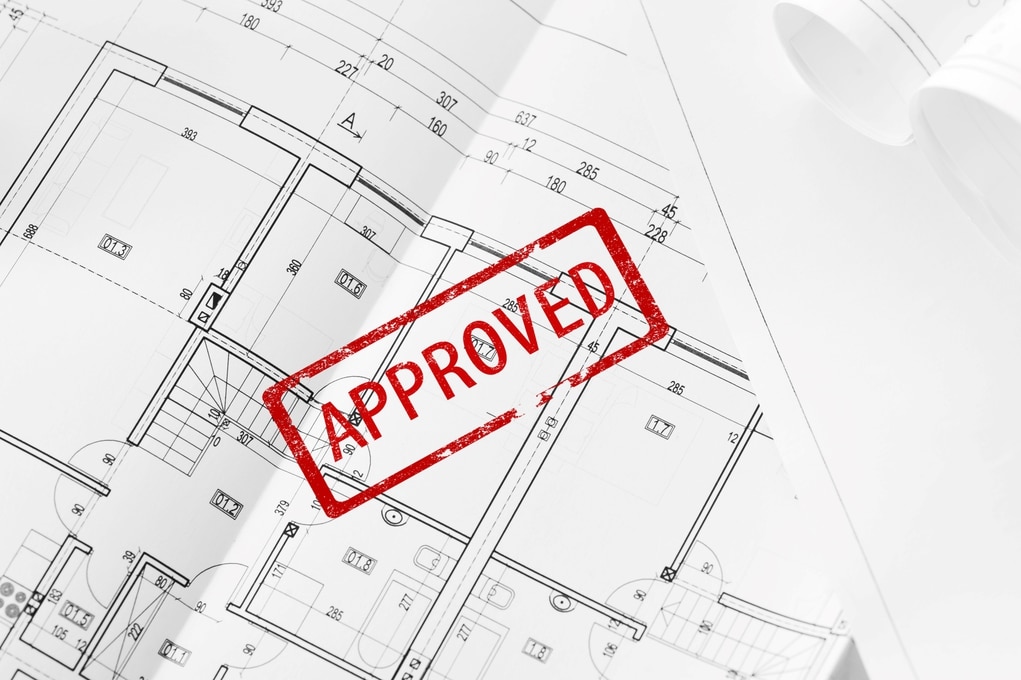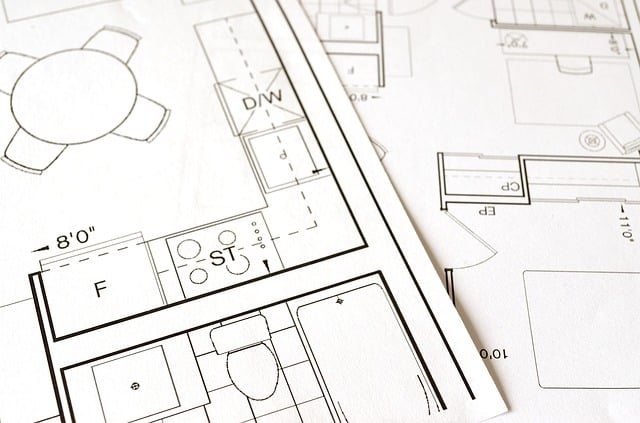When extending, renovating or improving your home, one of the first questions to ask is whether you need planning permission.
Many home improvements do require planning permission — but not all. Some small-scale extensions and alterations may fall under exempted development, which means you don’t need formal permission if you stay within certain limits on size, height, and location. These rules differ between ROI and NI, so be sure to check the current regulations for your area.
Many local authorities have Rural Design Guidelines, usually available online, which will indicate the kinds of external finishes, e.g. stone cladding, and size and shapes of windows and doors they deem to be typical of the area, among other visual considerations.
If your project does require planning permission, you’ll need to apply to your local authority and get formal approval before starting any work. The application must include detailed drawings and often a site or location map, and your design will be assessed against the council’s planning policies. These include visual considerations like finishes and proportions, as well as technical issues such as access, overshadowing and drainage.
In the case of listed buildings, depending on the classification of the listing, you need to secure permission on some internal work too. If in any doubt you can request clarification from the planners whether your project does or doesn’t fall within planning law.
The rules are complex. In NI, for example some can contradict or be superseded by others – so get expert advice. Permission for carrying out works to historic buildings in NI is controlled by HED (Historic Environment Division) and requires an application in addition to your planning application.
If you’re unsure whether your project qualifies as exempted development, your local planning authority can provide clarification. You can also request (for a fee of €80) a Section 5 declaration in ROI or a Certificate of Lawful Development in NI (for a fee) for a formal ruling.
A good designer or architect — especially one with local experience — will be familiar with what planners are likely to approve. They can help steer your project in the right direction, and in some cases challenge unreasonable conditions.
Specialist planning consultants can be employed to give you the best opportunity of gaining approval. You may also wish to book a pre-planning consultation with the local planning department to get early feedback on your proposal. This won’t guarantee approval, but it can help you avoid common pitfalls.
Finally, don’t forget to speak to your neighbours. Their support (or at least lack of objection) can smooth the path for your application. Official objections must be based on planning grounds, but modifying your plans slightly to accommodate a neighbour’s concerns can save time and trouble down the line.









