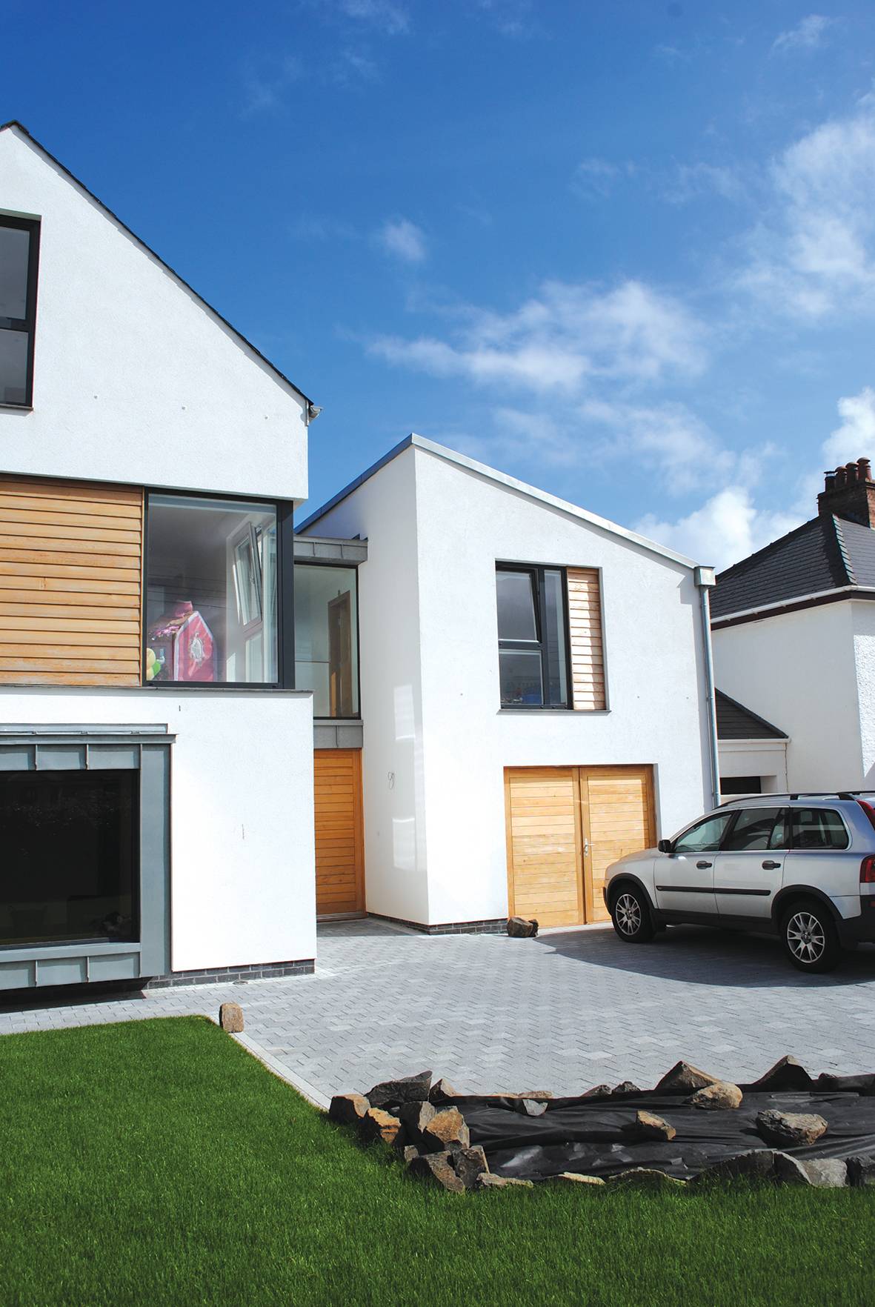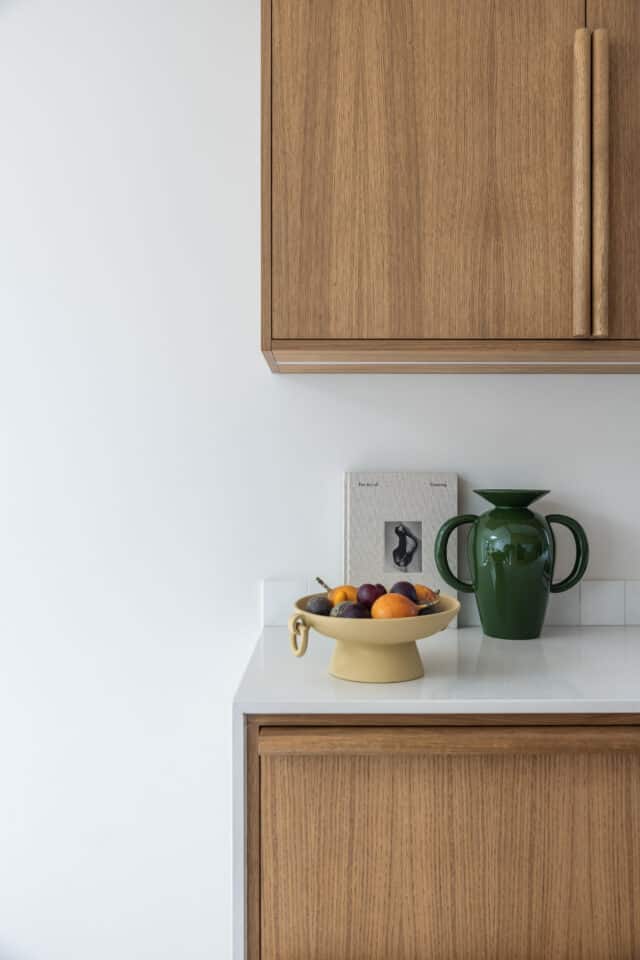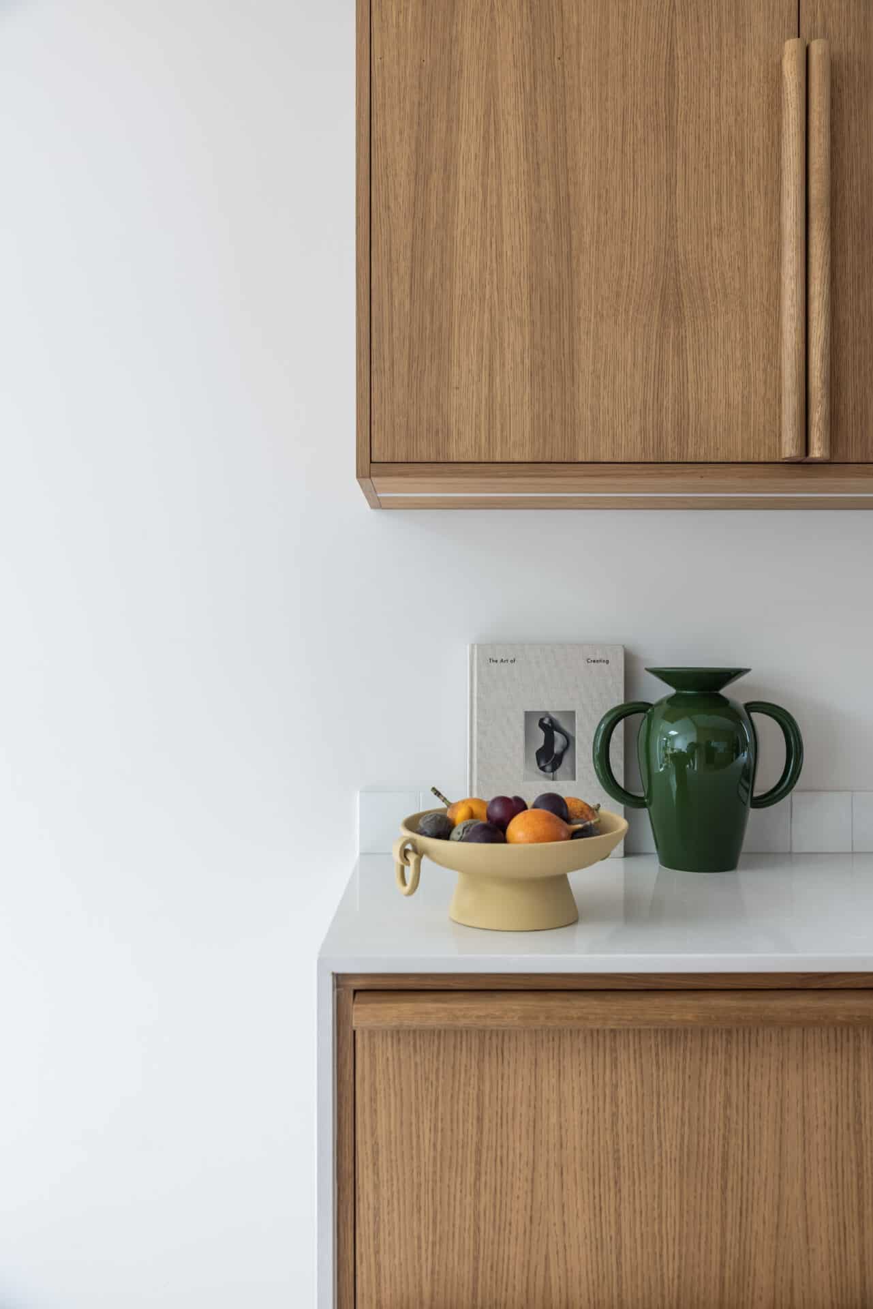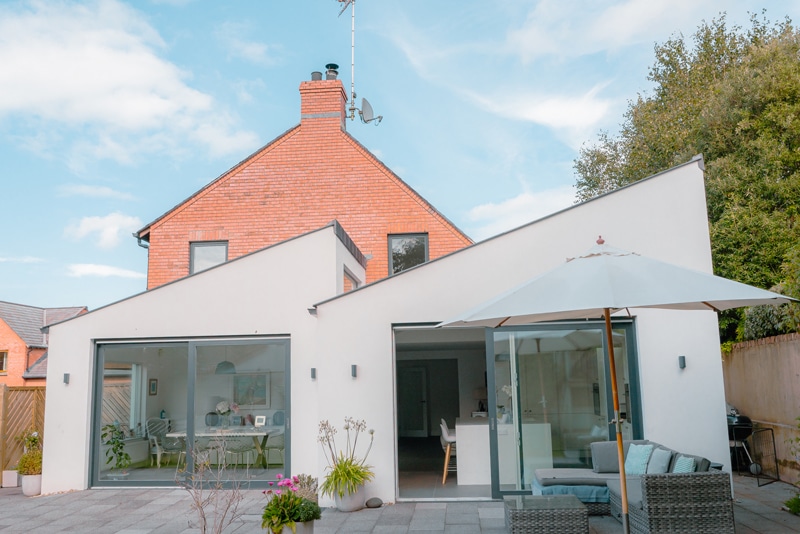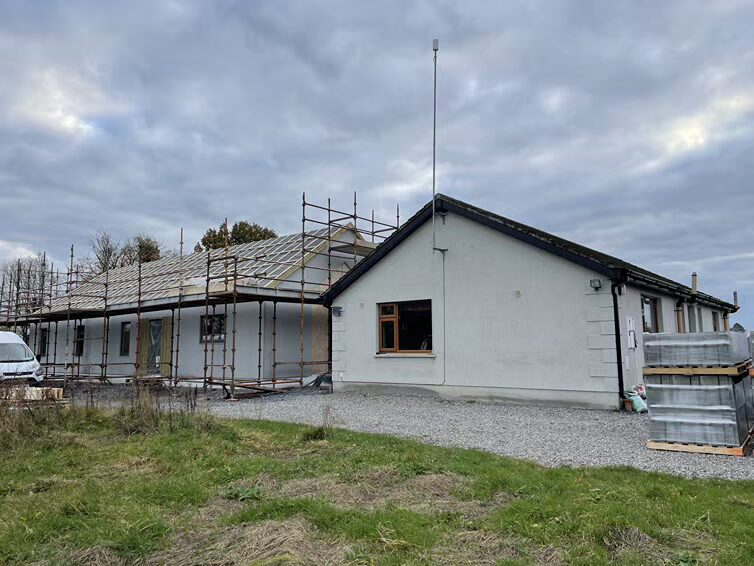According to the UK automotive services company RAC, up to 50% of domestic garages are no longer used to park cars in. The other 50% are either a store for overspill from the house, Christmas decorations, bikes, DIY tools, gardening equipment and of course junk, or a makeshift utility, kids’ playroom or freezing cold gym!
If increasingly we’re not parking our cars in the garage, do we need to change the way we approach their design? Just as we are revising house design to allow for reuse and adaptability to allow for changing lifestyles, ownership and personal circumstances, should this not also apply to the garage?
Attached or detached?
If correctly designed, detached and attached garages can be built in both rural and suburban settings. However, with larger sites more common in rural areas where space is not at such a premium, detached is usually the preferred option, especially if used to house a workshop or, say, shelter a boat.
Historically, attached garages have often appeared like an afterthought, tacked on to the side of a house or unsympathetically integrated into the overall design. This is especially true in small suburban houses, where it can be difficult to integrate a larger garage into the form and aesthetic of the existing house. When successful, they become an integral part of the design, as in the example below, where the hardwood used on the front door was replicated by the hardwood hinged garage doors. 
The principle role of the garage must guide its form and location; if part utility then it needs to be close to the house, a noisy workshop is better at a distance. A detached garage is simpler to design for that very reason, you are also less constricted by size, layout, approach and aesthetic. Additionally, a detached garage can be expanded more readily and it is less likely to be restricted by existing structures or boundaries.
The disadvantages of a detached garage are generally the advantages of an attached one, principally convenience! The ability to access your garage from the comfort of your own home, regardless of its actual use, and without having to negotiate the weather, is a notable advantage. Two further plus points are that it utilises the existing external walls of the house which can reduce construction costs, and it also aids heat retention within the home by acting as a buffer between inside and outside. Attached garages also provide easy access to services, electricity and heat if desired, and can be more readily converted into usable floor space within the home, at a later stage.
The jury is still out on which is better for security. An integral garage can be less secure (e.g. left open or not locked), and thus provide simple access for burglars into the main house through the internal door; leaving it open is even more likely when it is remote and therefore at risk of the contents being stolen.
The Greek philosopher Heraclitus put his finger on it when he said, ‘nothing is permanent but change’, and this applies just as much to the garage as to the main house. Taking some simple steps at an early stage in the design phase will enable you to use the space differently as circumstances change. Doing so will save you significant costs (and time), associated with later conversion or re-use as the garage is often the first port of call to gaining more space within the home.
When building an attached garage:
- Build cavity walls instead of a single skin with piers, the additional cost is not significant. The main advantage is it will give you a wind and watertight construction that can easily be insulated with pumped foam or beads at a later date.
- Think through the level difference between the garage and house floors to ensure you have enough depth to easily accommodate a damp proof course, rigid insulation and a screed at a later date. The means that floor levels can be matched and existing floor spaces more easily integrated.
- Consider future layouts and how these may connect with the garage space. For example, building in a door lintel in the right location to be accessed from an existing hallway that could be broken through later to create access to the garage when it is converted into a bedroom or snug space.
- Heating and plumbing. Leave a spare / unconnected heating loop from the boiler or alternatively leave radiator tails within the garage, so that the heating system can be easily and cost effectively extended into the new space.
- Locate windows and openings with some consideration of future layouts.
- Leave as much open space as possible. This will ensure an easily converted and reconfigured area in the future. If you wish to divide the garage space, do so with stud partitioning rather than masonry, where possible.
- If the garage is part of a new build house and space is constructed above it, consider using open web joists. This will allow for a much easier retrofit of services, ductwork, electrics etc. when the space is reconfigured.
Carports
Often overlooked, carports can be an attractive addition to a house or garage when thoughtfully designed. They can be a separate space in their own right or act as a buffer between the garage and the house. In our climate they are useful to provide shelter from the elements while moving between car, garage and house – or even a barbecue if the weather turns poor.
Size, layout and connecting rooms
If you are building an attached garage, the overall depth and width are likely to be restricted either by the gable depth of the house, or by the size of the plot or aesthetic of the house. Typically a single garage is around 3m x 6m internally to allow for parking the car comfortably without banging or damaging doors and so that garage doors can open and close without scraping your bonnet. A double garage is typically 5.5m to 6m x 6m internally.
If you think you may wish to convert the garage to habitable space in the future, this will have a bearing on where it is attached, e.g. off a back hall or circulation space. As a garage with storage then adjacent to the kitchen or utility is more appropriate.
An aspect of garage location often overlooked is over shadowing. Garages tend to be quite large structures so look at where the sun rises and sets in your garden and what spaces will potentially become shaded. Areas like existing external terraces or garden spaces and any internal spaces that may be affected from a loss of sunlight / daylight.
Try at the outset to zone the space for use, e.g. a section for long term storage such as Christmas decorations, short term everyday storage such as bikes etc. and separating garden, car or diy storage for paints, thinners, oil etc. that tend to be messy or greasy. There are many storage systems available that can be thoughtfully integrated into the design.
Planning permission and Building Control approval
 The rules regarding constructing a garage in NI and ROI are similar. In NI, Planning permission is not required for a detached garage or car port provided that certain criteria are met (note that measurements for new build garages are calculated using external measurements, not internal finished floor levels). They are:
The rules regarding constructing a garage in NI and ROI are similar. In NI, Planning permission is not required for a detached garage or car port provided that certain criteria are met (note that measurements for new build garages are calculated using external measurements, not internal finished floor levels). They are:
The garage is to be used for domestic purposes only, materials are to match the existing house, the size (footprint) of the garage / car port is not more than half the total area of the property, is under 4m in height, and no part of the garage is in front of the principal or side elevation of the original house that faces onto a road. There are other constraints applied if the garage is associated with a listed building, within a conservation area and is to be built close to your boundary, such as a maximum eaves height of 2.5m if it is within 2m of the property boundary.
In ROI detached garages under 25sqm, that remain set back from the front elevation, utilise matching materials to the existing house, do not reduce the available garden space to below 25sqm, have a maximum ridge height of 4m if a pitched roof and 3m if any other type of roof e.g. flat roof, and are for domestic purposes only, do not require planning permission. In both NI & ROI, if the garage is to be placed on or near the boundary of the property or is associated with a listed building/conservation area, independent planning advice should be sought.
In NI, a garage which is attached to the house will be treated as an extension for which a different set of rules apply, see permitted development rights on the planning NI website. In ROI planning permission will be required for an attached garage and in both NI and ROI, converting a garage into another use, e.g. games room, home office etc., requires planning permission.
Building control in NI will not be involved if the detached garage is under 30sqm (footprint including external walls), substantially built from non-combustible materials e.g. masonry construction and more than 1m from a boundary. Larger garages and attached garages require building control approval and are subject to a plan and inspection fee.
In ROI since the implementation of new responsibilities for homeowners under the Safety, Health and Welfare at Work (Construction) Regulations 2013 which came into effect in March 2014 for homeowners, a garage now requires the appointment of a competent and certified designer, a project supervisor for the pre-construction and construction phases of the project, requirement to keep a relevant health and safety file in relation to the work being carried out and to let the Health and Safety Authority know if the project is going to take longer than 30 days or more than 500 person days (number of days the work takes multiplied by the number of people doing the work).

Specification: Garage design
For garage doors there are many innovative manual and motorised systems available in differing configurations and materials, whether it is a standard aluminium roller shutter door, a twin wall insulated sectional door, sliding panel door or a hardwood hinged door, and, at the top end, bespoke framed doors clad in a material to blend in with your house.
Heating options
Understandably, because of the reduced insulation, building control in NI and ROI are not overly enthusiastic about heating a garage. The options are to use your existing heating system and zone this on its own thermostat, or use independent electric thermostatically controlled radiators or even portable air heaters.
Windows
For future proofing it’s best to use a window of a similar standard to the house ones. If that is too expensive, an alternative is to use a colour matched uPVC system for the garage windows.
Floor finishes
Most garage floors are concrete with a basic dust sealer. A more robust and durable finish is possible with a penetrating garage floor sealer, there are also decorative and non-slip options with epoxy, acrylic and polyurethane sealants. Some can be rolled or painted on, others require professional help. In all situations, preparation of concrete surfaces is key.
Sound proofing
A garage is an ideal spot for budding pop stars to hone their skills and here some sound proofing is a good investment. Independent stud walls and ceilings on resilient bars is usually the most effective method and there are many systems available from DIY to professional recording studio fit-out. That said, the weakest point acoustically is the garage door so the first step is to buy an insulated one.
In the next article we will be looking at garage conversions
Ben Wilson, Wilson McMullen Architects, Portrush, Co Antrim BT56 8HL www.wilsonmcmullen.com tel. 7082 5865
More info
Hardwood and glass, curved timber clad: www.rumdumgaragedoors.co.uk Contemporary garage: www.ecospacestudios.com
Planning www.planningni.gov.uk Hormann (garage doors) tel. 01530 513000 Garage Doors: Hormann Tel: 01530 513000 www.hormann.co.uk
Halden Fisher www.haldane-fisher.com

