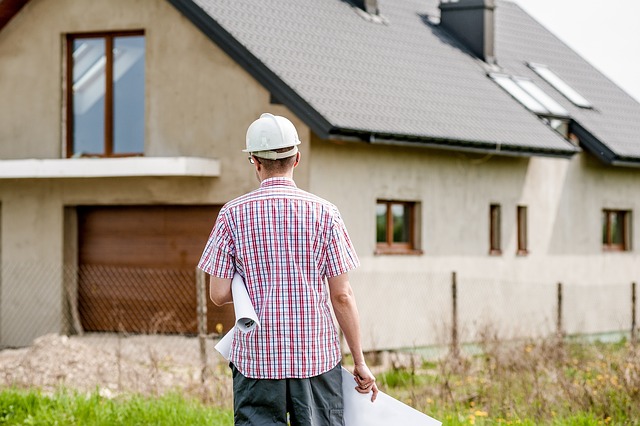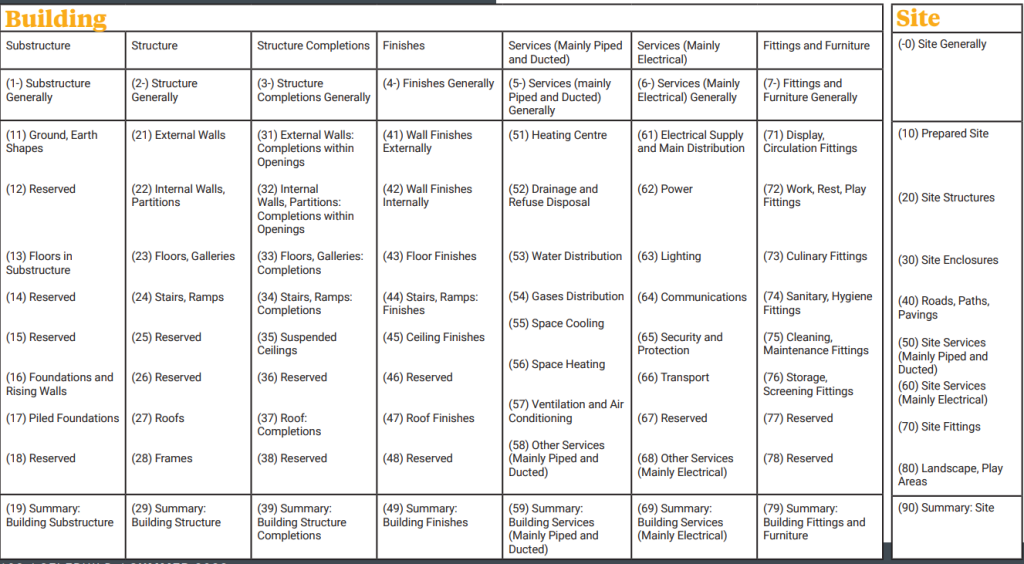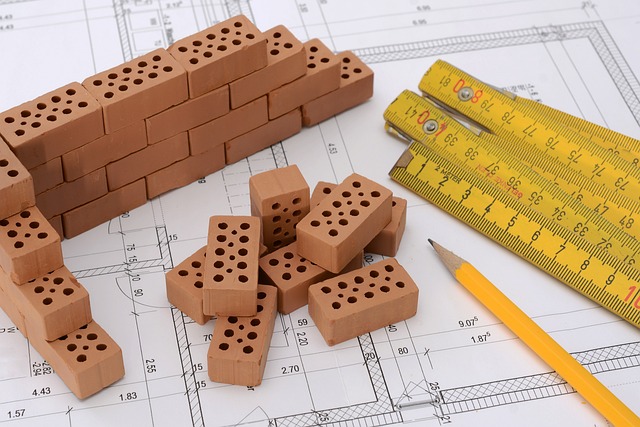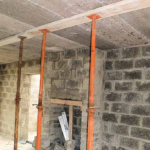Figuring out how much your new build or renovation will cost can be confusing; here we look at where to start when costing your project.
In this article we cover:
- Tradeoffs between cost, quality and speed
- Costs roadmap
- Bill of quantities versus take-offs
- Average build costs
- Builder’s merchants costings
- Costing an extension
- Contingencies
- Taking into account price variations
- Labour costs
- Cost engineering or how to reduce costs
In this series of articles I’ll be comparing two properties measuring 139sqm or roughly 1,500sqft. One is a bungalow, the other is two storey.
The costings I present are in euro amounts; the point is that these figures are approximate. The market dictates the cost of products and services. At the end of the day, you will have to pay not a notional figure but what it actually costs to buy them.
The site may sink much more than you might expect, for example, or you might have to pay extortionate local authority development fees (although these are waived in ROI until April 2024). Or a product you need might be currently retailing sky high.
The variables are too wide ranging to account for them all without knuckling down and costing your specific project.
Is it possible to build a home on a modest budget in Ireland today?
It’s possible to build a modest home on a modest budget. But few want only that, even if they start with that intention. Most of the time, the budget explodes because of design choices. Every bit more you spend on one element of a project will add up. In most cases, it is the sum of these types of differences that cause budgets to overrun.
As self-builders build their dream, they seek to only do it once and their decision making can on occasion be more from the heart than the head. Seeking to achieve the best quality often comes at the sacrifice of budget control.
Here we will focus on how projects are actually costed to help you estimate your build costs with a better level of accuracy than is the norm today.
In the days when our grandparents were building their homes, they kept things simple and bar a few exceptions these methods continue to cost less to this day. This stands across all aspects, from shape to material selection to manner of construction.
Back in the 1940s, 1950s and 1960s in Ireland, most dwellings were designed around simple rectangular shapes. Properties were generally constructed as a single level bungalow structure or standard two storey property.
These were, and continue to be, the most economical to build. A simple square or rectangle on plan, with few or no recesses or box outs, external walls without internal angles (Ls or Ts), few breaks in the roof, concrete roof tiles and simple brickwork facings to external walls, will be the most cost effective.
Yes, have a wish list. But also invest in good design and in getting accurate costings. This will limit stress and ensure you get an end product you’re happy with.
Where to start when costing your build: Costs roadmap
In Ireland, projects are often and usually organised in accordance with the National Standard Building Elements and Design Cost Control Procedures (ERU, 1993). The purpose of this document is to provide a matrix for those involved in the construction industry to break down a building project into a clear set of elements to facilitate cost control.
The figure below is the matrix of elements taken from the ERU document. By breaking a project down into elements, it allows for cost control within each element as a job progresses from an initial design through construction to completion.

Bill of quantities vs take-offs
Quantity surveyors specialise in pricing projects. They will produce a bill of quantities, which is a fully detailed shopping list of what you will need to build your house based on your planning drawings or, for greater accuracy, on your construction drawings. Down to the number of nails.
Alternatively, you can get an estimate of what materials you will need to build your house straight from your builder’s merchant in what’s known as a take-off. This is a good option if you’re building a simple shape of house, to standard lengths. Or you could take your plans and try to work it out yourself but that’s not as straightforward as it seems.
When estimating quantities, there will be an allocation for wastage.
Average costs
Perhaps the most important thing to say about costing your project is how illogical it is to average out costs. Yes, they are prevalent across the construction industry. And they may be useful when discussing things in general but rarely does anyone actually hit that average figure. Budgeting this way is more about luck than accuracy.
This approach has resulted in many in the self-building community finding themselves with a dream design on a dream site with a full grant of planning permission only to find out the cost of building that dream is either above their reach or above the value they are willing to commit to the project.
As a quantity surveyor I am often asked by clients to give them a steer in respect to the average cost for their extension or new build project. In response I usually ask for a definition of average, and if they deem their own dreams to be average.
The reality is that no house building or extension project is average and few are similar in design, layout and use.
Direct Costs

Builder’s merchants
If you plan to go direct labour, as in not hire the one builder to manage the project for you, opening a self-build account at your builder’s provider is essential. Check if there are delivery charges, what the
payment terms are, and get to know your rep as s/he will be able to advise and give trade discounts and help organise any returns if you have some materials left over.
Agree to a unit price for the most commonly used materials in advance, so you’ll know what you’ll get charged every time you place an order.
Costing an extension
In many ways, an extension is a new build. And overall, an extension should cost roughly the same as a new build. But there is the cost of connecting to an existing structure, also foundations can be costly
including taking precautions to protect adjoining buildings. Service pipes buried in the garden can be a headache too.
Then there’s the fact that in many cases, when faced with a building that is brand new, with new walls, new paint and ceilings, a mind can easily be swayed to disregard the budget constraint and replace the old internal doors to match the new ones in the extension. At the very least, flooring is usually replaced so that the new and old blend in together.
Contingencies
Irrespective of how any budget buster issue arises, be it because of bad luck, poor risk assessment or simply not accounting for an item, it is important that you allow for this eventuality so you are not left carrying the stress and pressure of seeking additional funding for monies that may already have been spent.
On a new build 10 to 15 per cent of the build cost is usually set aside for unforeseens. On a renovation project you should consider doubling that, especially if you’re doing up an old house.
Price variations
The cost of a self-build, extension or renovation will vary wildly not only because of your choice of
products/finishes and services/ expertise but due to location too. While many items such as timber should cost roughly the same throughout Ireland, for most materials there can be as much as 10 to 20 per cent in the difference.
Labour prices also vary widely, and between it and material costs you can end up spending nearly 50 per cent more in one area as compared to another (see below).

Labour costs
In ROI a rate increase kicked in as of February 2023, rising to €21.09 per hour for a craftsman. Add to
this employer’s fees and you’re looking at adding in the region of an additional €7.21 per hour to the base cost. This is before any profit or overhead and is based on the minimum that a craftsperson must be paid, not what they may seek or what an employer might have to pay to keep good staff. It is not unusual in the current marketplace to see craftspeople earning in excess of €1,500 per week. Some carpenters in Dublin ask for nearly €2,000 per week.
In NI rates for skilled workers on general construction projects are currently being priced on average at between £22 to £25 per hour, which is £880 to £1,000 for a 40 hour week.
A general basic or unskilled labourer would expect to be paid around £500 to £600 per week. Not all skilled labour is rated equal, for example an experienced block layer will currently receive £1.20 per block and should lay 200 blocks per day (depending on the complexity of the job). This equates to £1,200 per week.
Cost engineering
Cost engineering is a fancy way to say cost cutting. The key is to do it at the design stage, when you can adjust the plans and determine what ramifications those decisions will have on every aspect of
construction. The changes will unavoidably have a knock on effect.
Because they’re expensive, avoid conservatories and limit the number of windows you have (also, more windows mean more heat loss/gain). No stove or chimney.
These changes are often done when you’re at the tender stage, negotiating with the builder you plan to hire. Common cost engineering moves include simplifying the roof design, reducing house size by reducing circulation spaces and making the house overall more compact. But these are likely to require
resubmitting for planning permission.
Builders tend to be good at cost cutting but you also need your architectural designer there to make sure those decisions don’t compromise on the aesthetics, quality of finish, or specification.
Internal changes shouldn’t require resubmitting for planning permission. Some cost savers there include straight stairs and minimum circulation areas, no fancy kitchen or bathroom, and standard off the shelf solutions which will probably look like what they are.
Take the time to do your research, bargains can be found for things like sanitaryware and kitchens. Consider off the shelf windows and doors, simple lighting and avoid expensive finishes. Shop around and don’t be afraid to haggle, you’ve nothing to lose.











