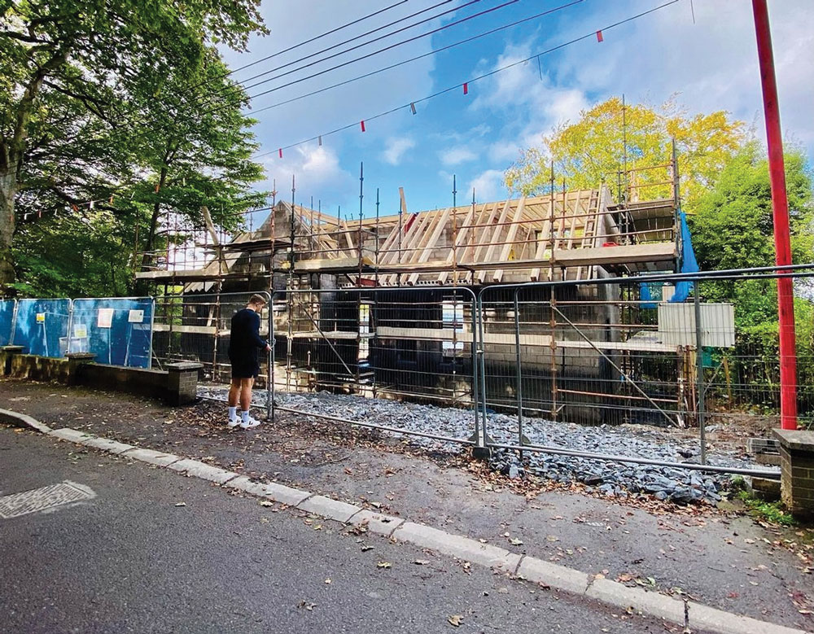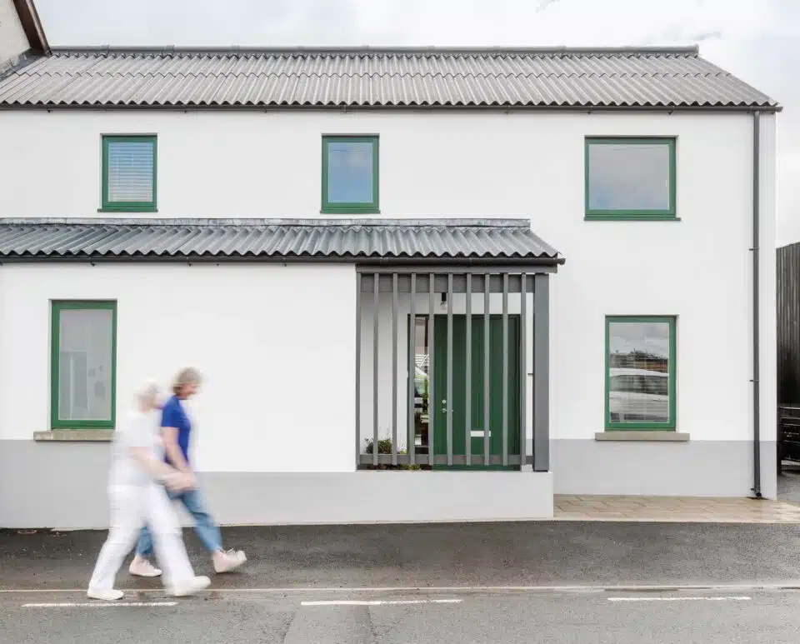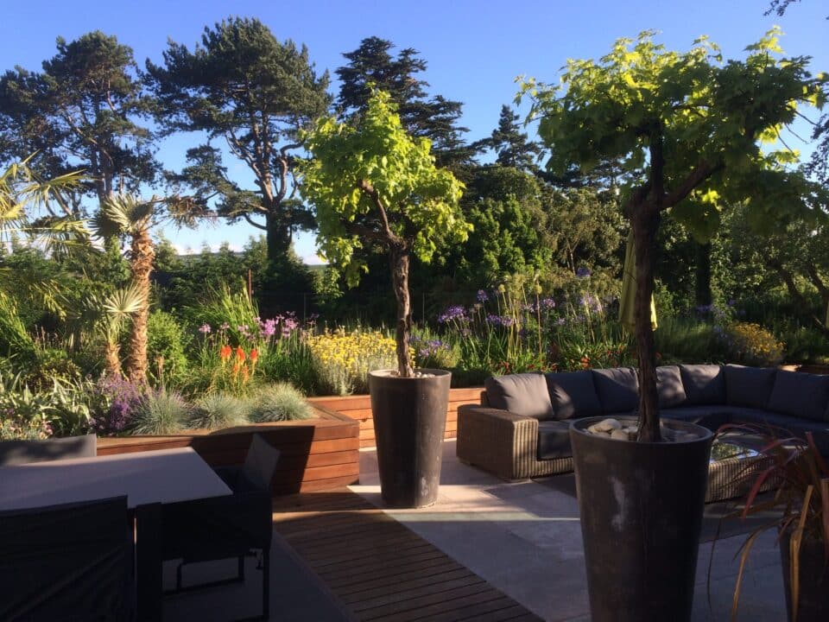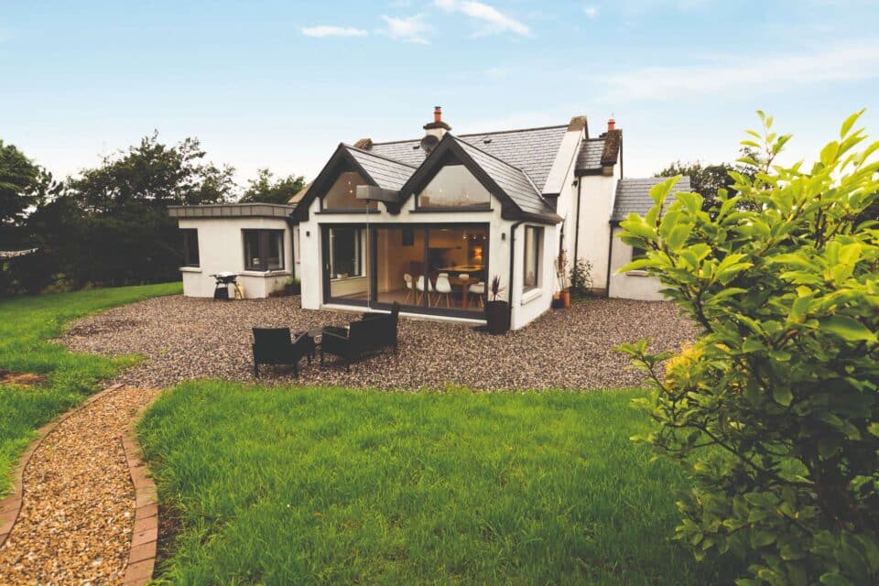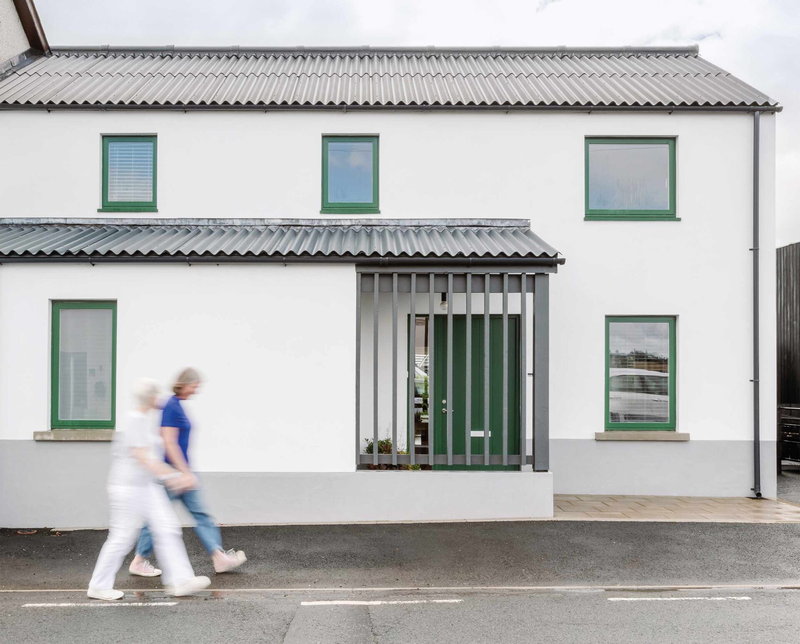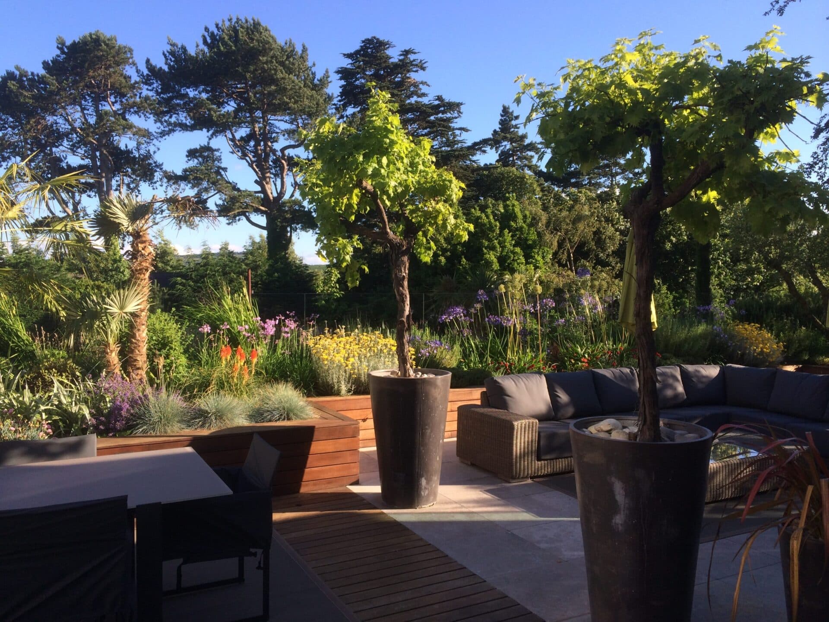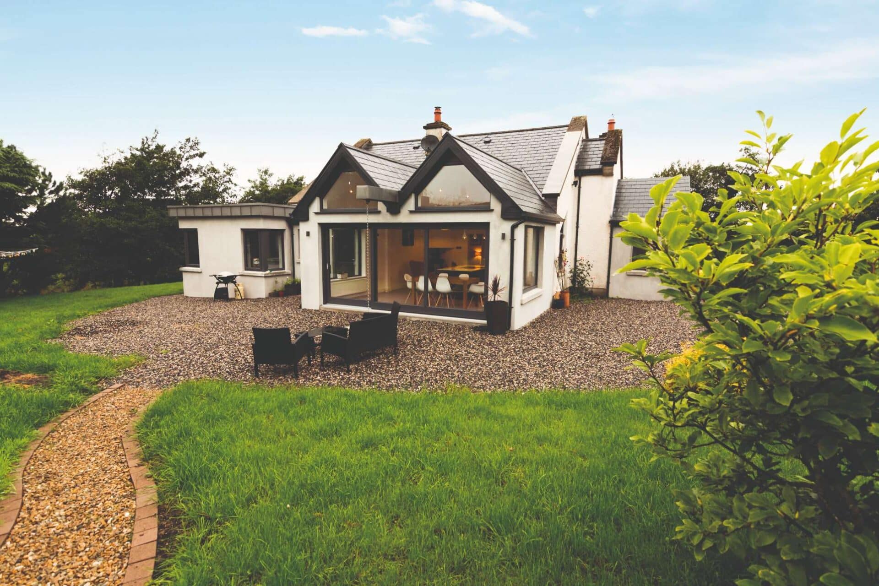In this article we cover:
- What is a modular home and is it a cost effective option?
- Details on cavity wall, solid masonry, ICF, timber frame
- Chart comparing building methods: benefits, costs, eco-friendliness
- What the alternatives are and when to consider them
- How to compare building methods
Considering that I built my home out of Cross Laminated Timber (CLT), my favourite building method is mass timber, but all construction methods have their place.
For me, design always comes first. After that, we can select an appropriate construction method, and there will always be a best fit.

The considerations range from what finishes can be achieved to how the house will perform in terms of comfort and efficiency not to mention the ecological impact of the build and its materials.
Modular building has been a buzzword for a long time, but it has been slow to take off and design is often limited by the overall system.
Kit houses still tend to be a premium product and so the question you have to ask is: what can it bring to the design or is there another reason for using it such as cost or speed of construction.
Furthermore kit houses can mean many things. From structural insulated panels, which means the walls are made off site and assembled to be thermal bridge free, to log homes which can be hard to get planning permission for because of their appearance.
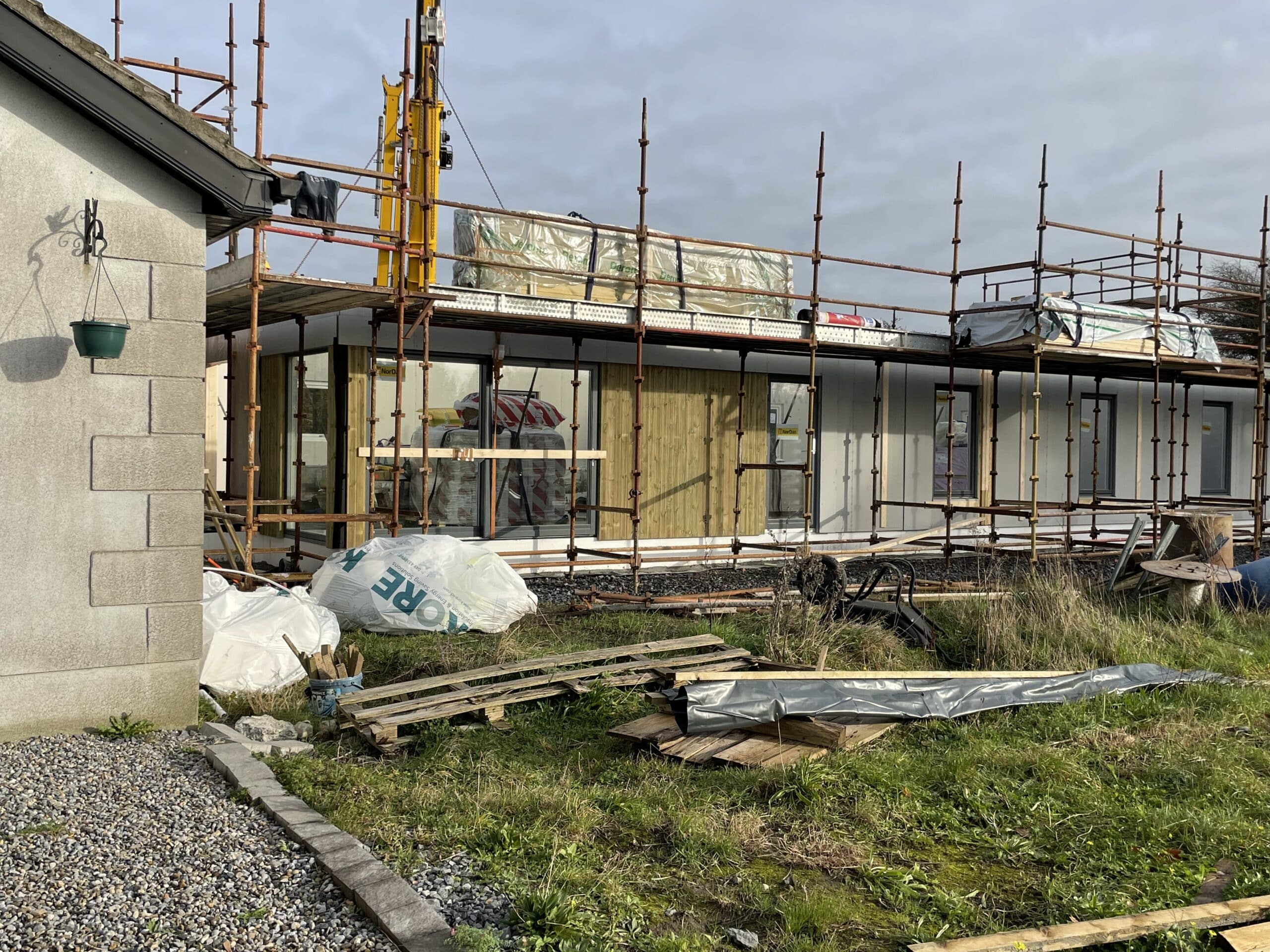
Volumetric construction, whereby the entire house is built offsite including all finishes, is cost effective but this is mostly a commercial option. In reality one-off sites are hard to reach, which often makes delivery too difficult for it to be a feasible option.
Shipping containers were popular for a while but the logistics of insulating these structures to building standards, and adapting them (awkward shape) doesn’t usually lead to cost savings in practice.
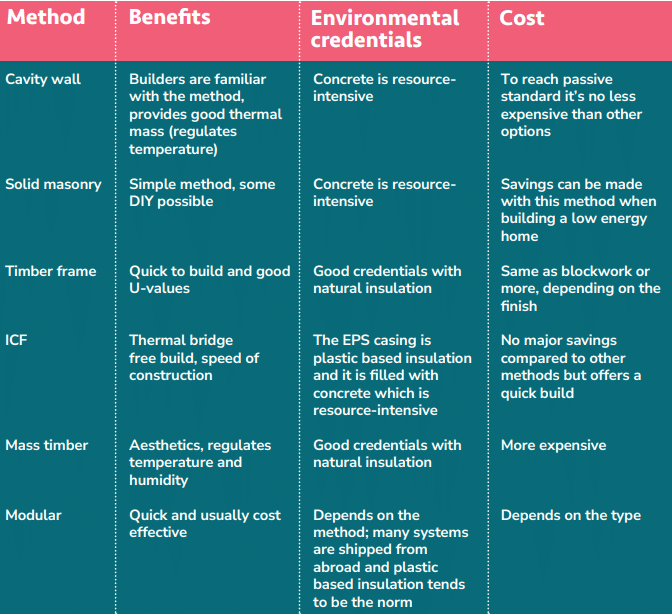
Here’s a brief overview of the most popular building methods in Ireland, from our experience over the past decade or so:
Cavity wall construction is still probably the most common method in Ireland. It consists of two rows of blockwork with a cavity in the middle, which nowadays is insulated – typically with either EPS beads or PIR board. This is a versatile construction method and we have pushed it successfully to the level of achieving passive house with a project we completed in 2021. To meet the necessary U-values often results in cavities of 150mm or more, which can push up costs and inflate the footprint. A bigger footprint means more foundations and therefore more concrete. It is however possible to achieve great airtightness with good detailing and the external finish options are endless, as the outer leaf can support any cladding or finish. The key element of this method is the thermal mass of the walls, which store heat and balance the natural rise and fall in air temperatures.
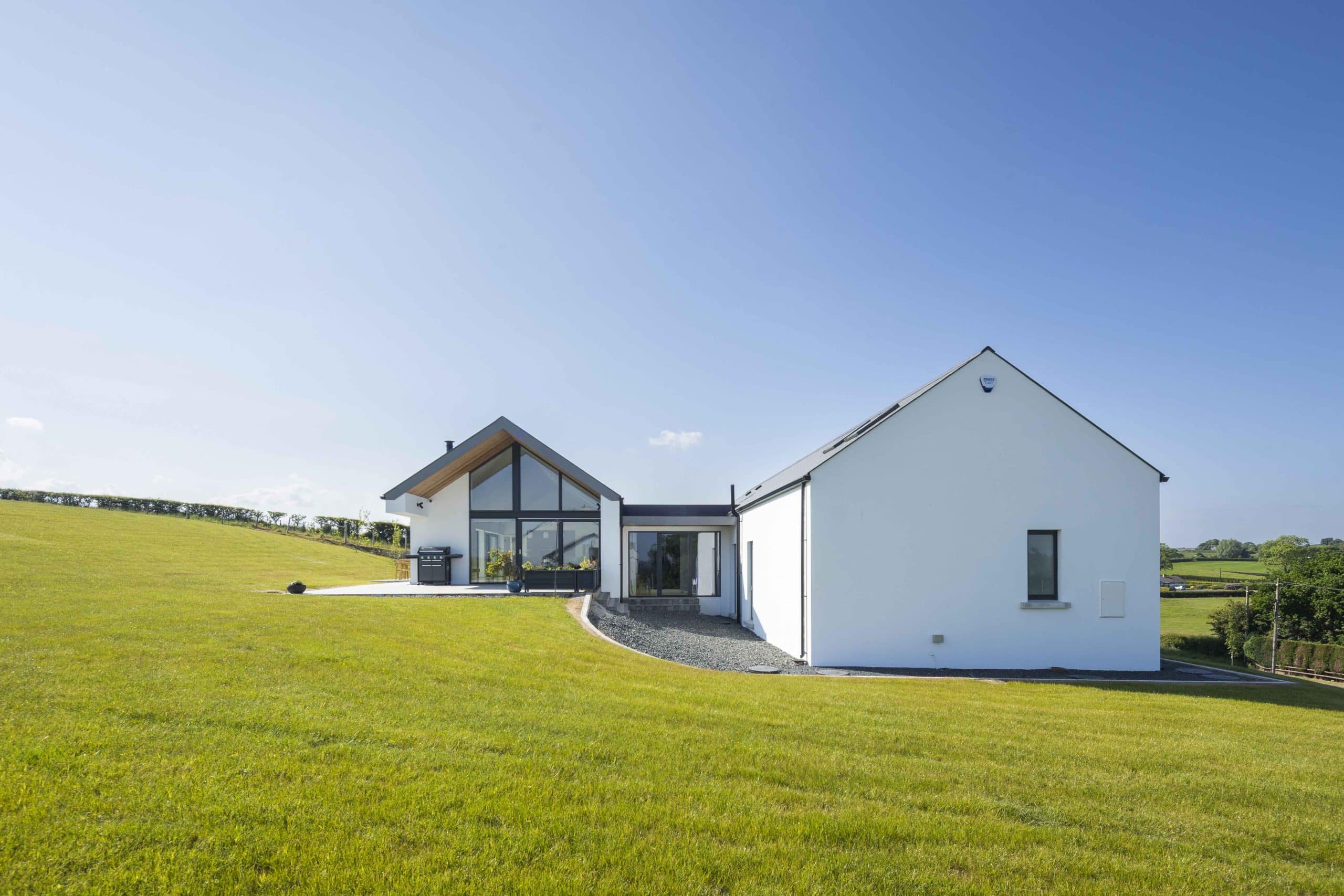
Solid masonry with external cladding is quickly becoming a very cost effective way of building; this consists of a single leaf of blockwork insulated on the external side. Thermal bridges around windows and doors are easily dealt with and the walls provide excellent thermal mass. It’s a simple construction which reduces costs. This method is also potentially good for the self-builder who wants to take on work themselves.
Timber frame is undoubtedly quick, and good U-values can be relatively easily obtained. When we talk of timber frame in Ireland, we refer to factory made insulated timber panels which are assembled on site, often requiring the use of a crane. Airtightness is achieved through a continuous membrane which makes for a simpler overall approach when compared with masonry construction, allowing multiple tests to be carried out before closing in the walls.
We have found in practice that on a one off build, timber frame is equally or more expensive than masonry construction. We would suggest to design in some thermal mass to help balance those fluctuations in temperature as the timber frame does not naturally have significant thermal mass. Timber frame is a more ecological construction method as are many of the insulation options associated with it.
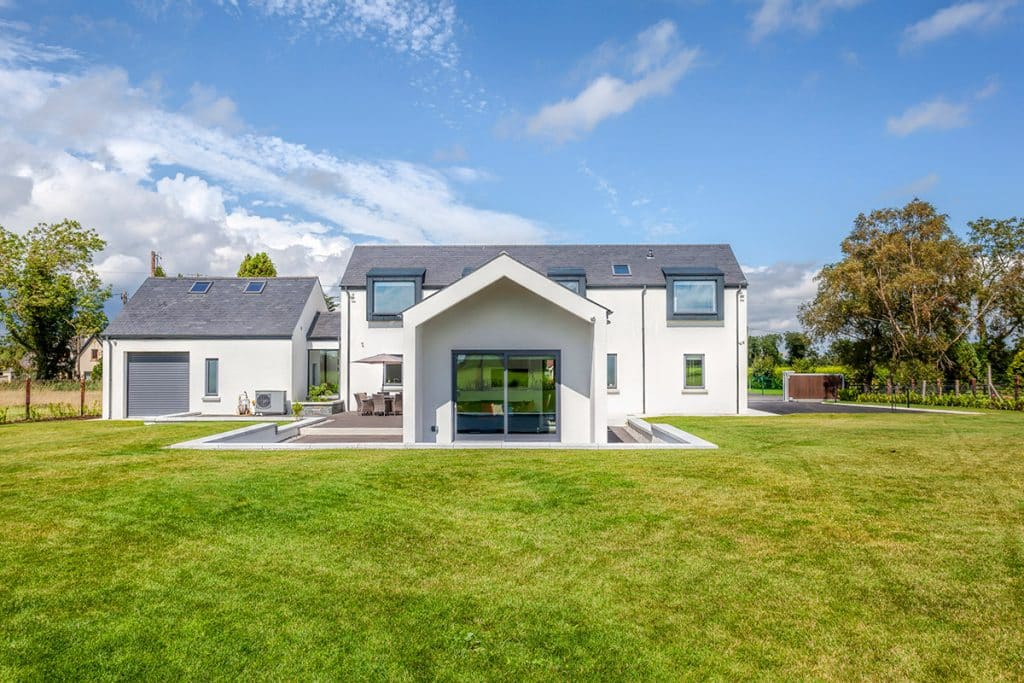
ICF or insulating concrete formwork is quickly taking off in Ireland and a relatively common sight to see going up. This method consists of interlocking hollow EPS blocks that are strengthened with rebar and filled with concrete. Speed is definitely a major benefit; but find a builder who has used this method before or the speed gain may quickly evaporate in the learning process.
We have used all of these construction methods over the years in practice, but my favourite construction method remains mass timber. I’m biased as I built my own home with CLT (cross laminated timber) and love the look and feel of a simple timber form. Mass timber is a relatively new and underused construction method and therefore more expensive, but worth it in my opinion.
Ultimately the construction method has to fit the budget. In my opinion the priority is to get the design right first and select a method of construction to suit. Good design will be evident regardless of how it was constructed.

