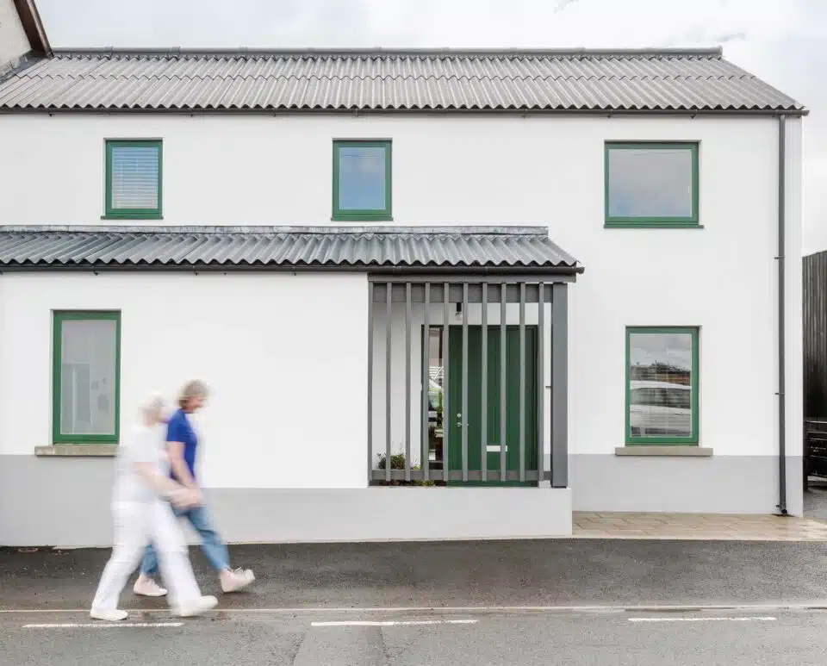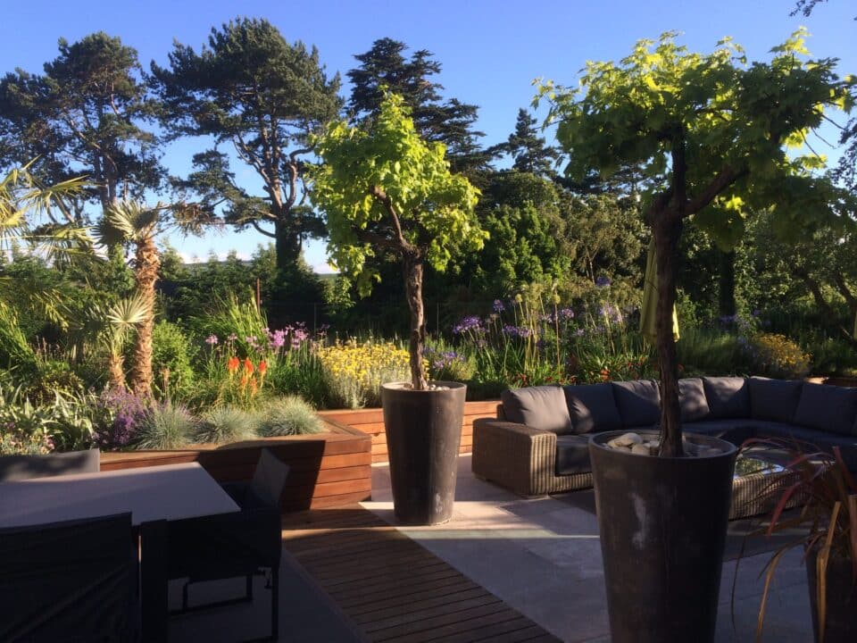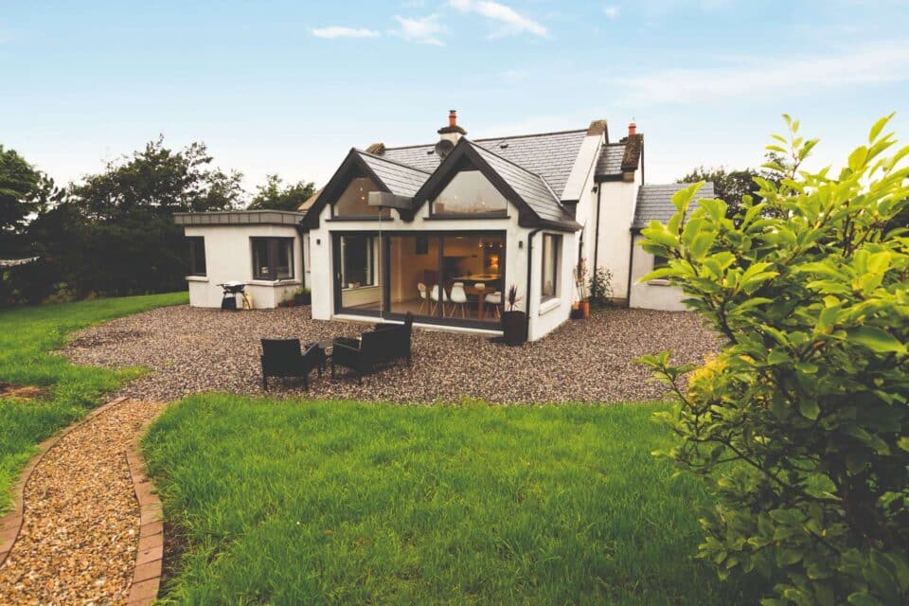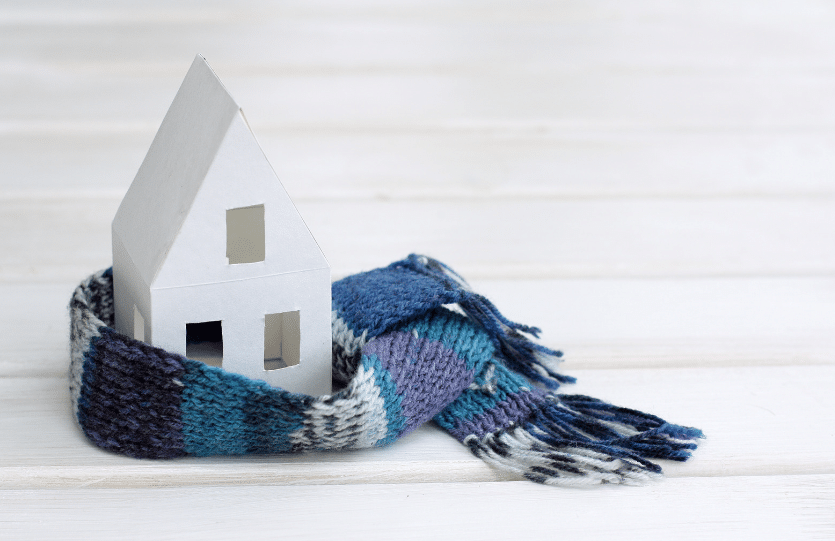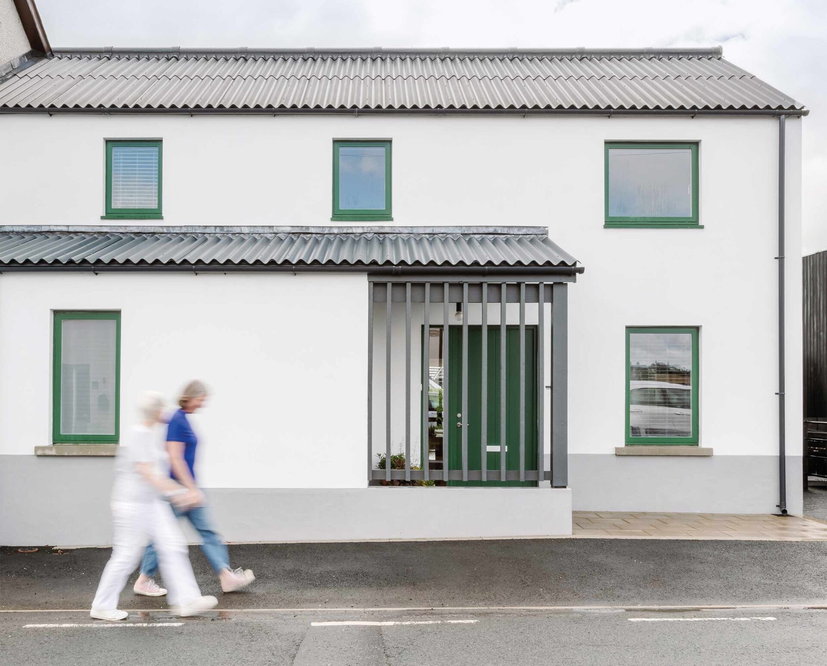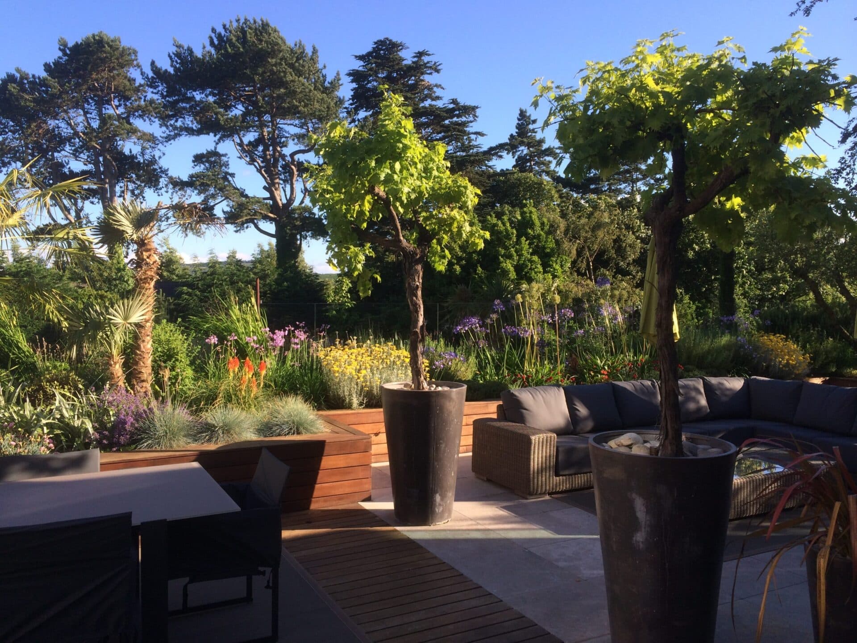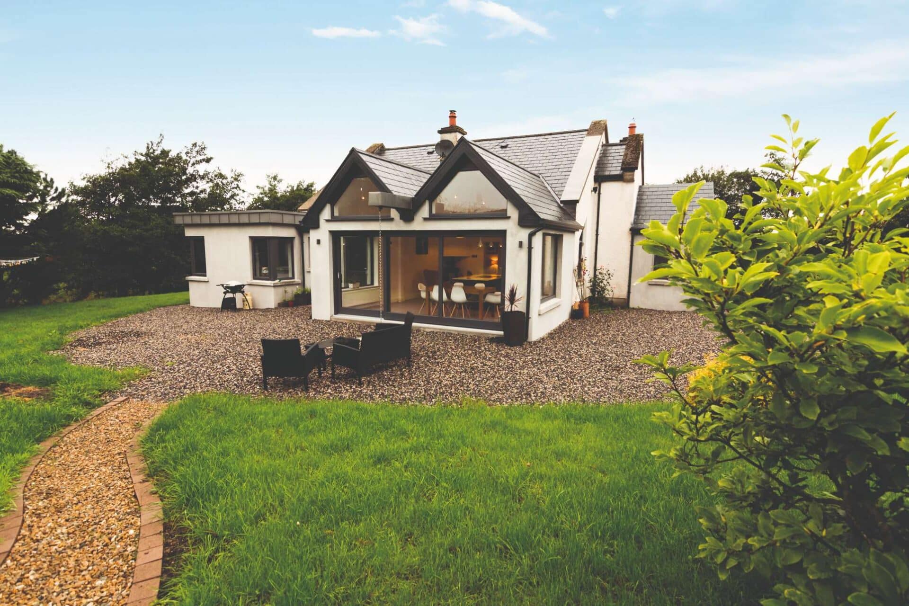In this article we cover:
- How many sqm you can get for 350k to 400k
- Why build costs are so high today
- What kind of house you can build for 350k
- Design tips to get the house of your dreams at an affordable cost
- Which areas tend to take up a big chunk of the budget
- How to futureproof
Q: Can you build a 5-6 bedroom house with £350k to £400k in today’s climate?
Micah says: Yes, but to a build quality, sustainable family home for £350-400k requires a strategic, clever and creative design.
‘How much will it cost?’ seems to have become the most asked question in the past couple of years and for good reason. Build costs have risen at a rate not seen in the decade before.
But there’s more to it than just inflation. The specification to which homes are built has also changed.
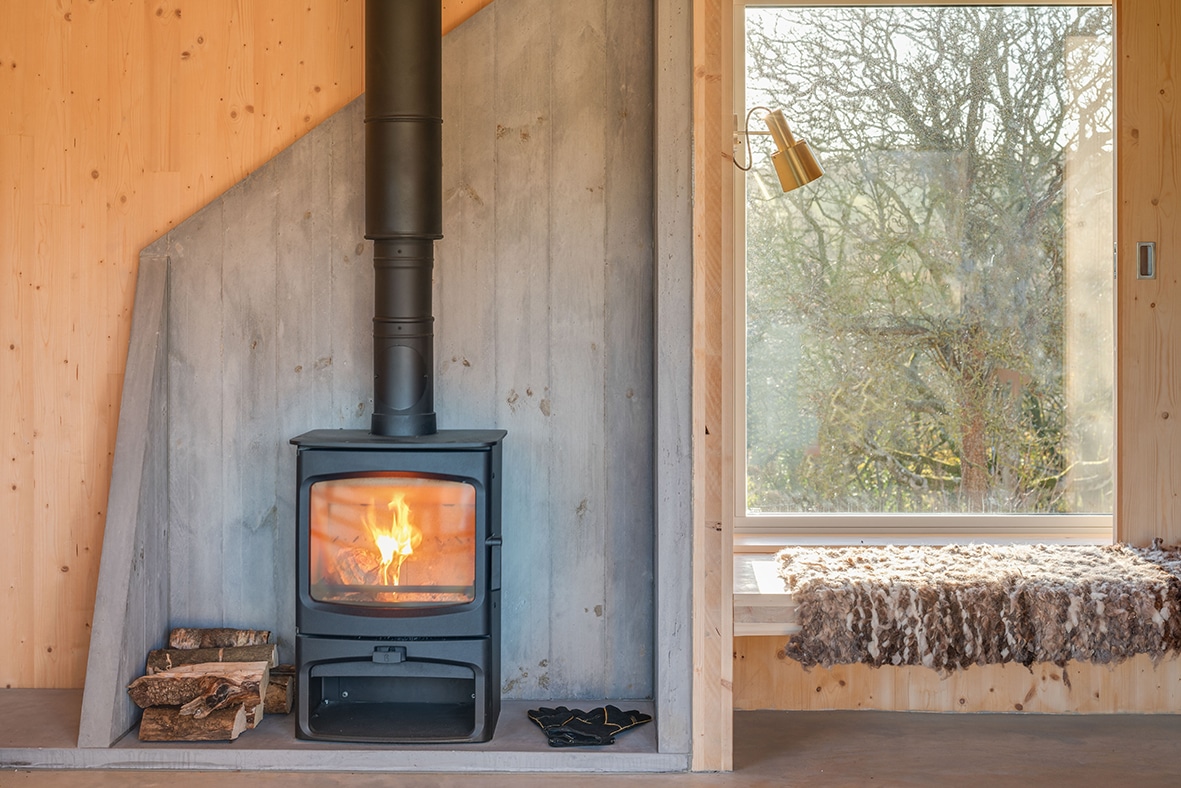
This is partly to do with meeting more stringent building regulations but also a general understanding that more energy efficient homes cost less in the long run. Triple glazing, high levels of insulation, airtightness, heat recovery ventilation systems and air source heat pumps to name a few were all considered high spec 10 years ago and are now commonplace.
Taking that into consideration the answer is you can build a home for £350- 400k but to do so, you need a clever design. We start any project by getting a clear idea of the client’s brief and matching those expectations with their budget. The temptation with a brief is to use your current home as the basis for your new build plus 50 per cent, making everything just a little bigger and better than everything you have had before. Space is good, but every square metre added, will add to the overall build cost, so we need to dig a bit deeper than that.
My advice would be to take the opportunity to really spend time thinking through what you want, prioritising the fundamentals, and how you might live differently. Consider: How do you want to live in your new home? How do you use or not use parts of your existing home? How many bedrooms do you need?
Bathrooms are one of the most expensive parts of a home per sqm, how many do you really need? What will you need in 10 or even 20 years time? What will the house feel like when all the kids have left home? Would the house work for an elderly parent or even your future self?
With a £350-400k budget we would design to work within 200sqm. Five bedrooms are possible within this footprint but there will be compromises to make. Or as I prefer to call it,bchoices to make.
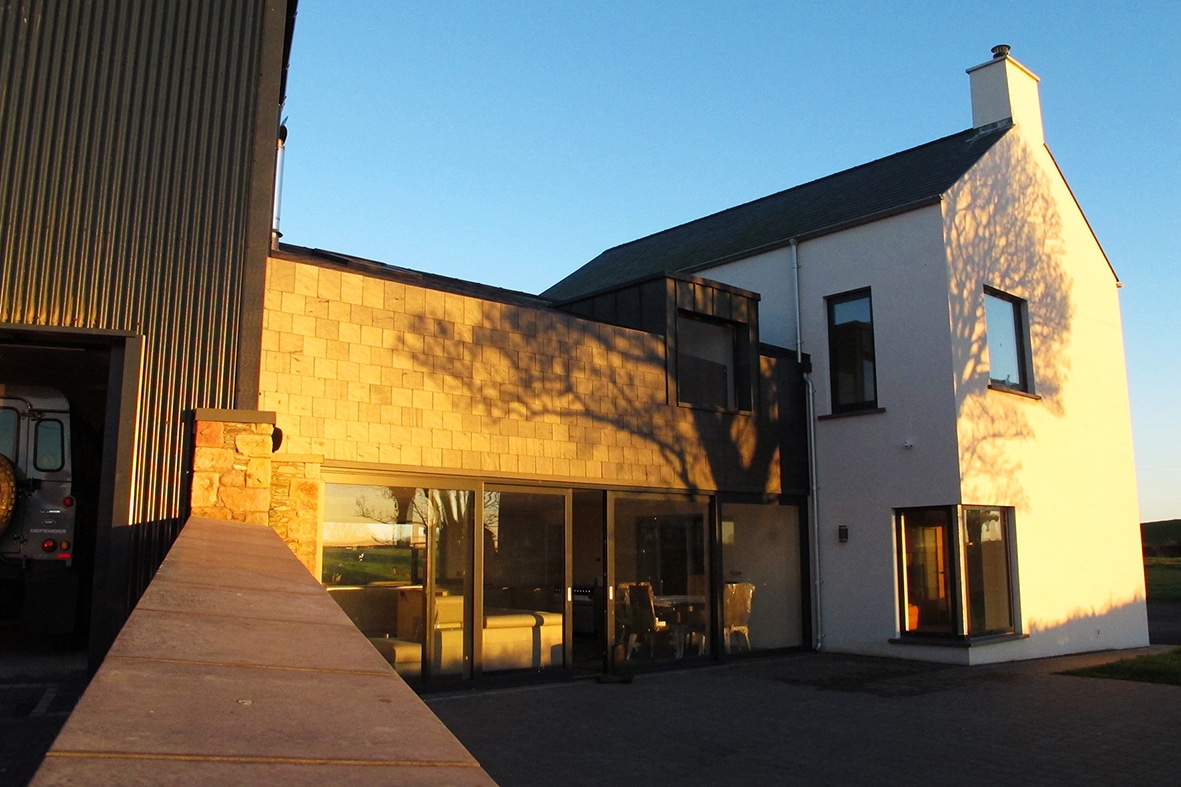
A key move in this is ensuring there is as little duplication of space as possible. Each space should have its own defined and distinctive purpose. If the brief is for two living spaces then make one large and generous for family gatherings and guests; with the other a small and cozy room for reading or watching TV, etc.
Flexibility is another key space saver; creating multi purpose spaces that can flexibly change use over time. Creating a study/homework/work from home space in circulation space on a landing or by designing a hidden desk in the kitchen or living space, allows work to be packed away at the end of the day without the need for another room. A comfortable window seat built into an underused circulation space can be a great addition to get away from the busy parts of your home for a book or a cup of coffee.
Equally a well placed ground floor space could start out life as a playroom, later a TV snug and later still an office or bedroom. If you don’t need all these spaces at once then they can evolve over the years as circumstances change, but plan for it and make sure each use works from furniture layouts to plug sockets.
It’s also possible to design in later alterations; two small kids bedrooms with a stud wall between can be later knocked into one large guest bedroom, with doors and windows positioned to work for both scenarios.
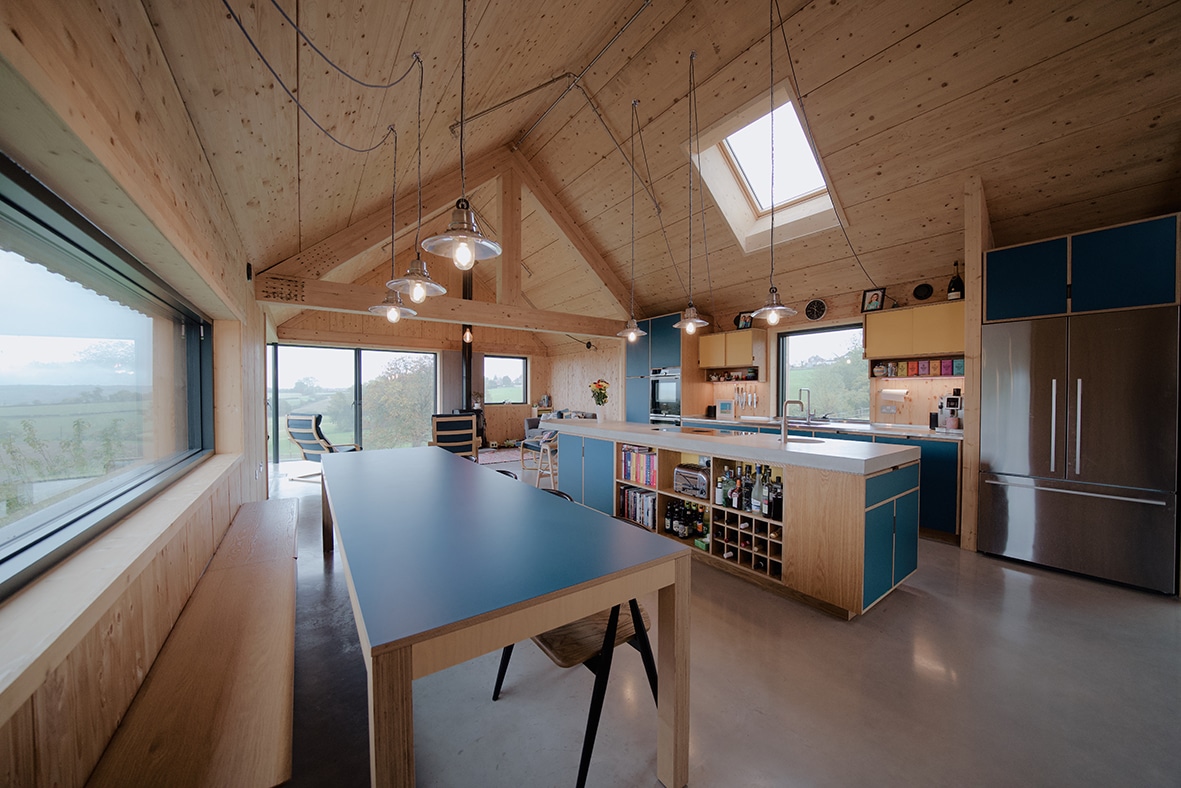
Another potential move is designing in a phase two; another bedroom or living space that can be easily added later. This can reduce the pressure on the initial build budget but plans for the future.
By keeping the layout concise, it opens up further opportunities for generous light filled space, with height and volume in key areas such as kitchen and living spaces.
This takes us back to the discussion about priorities. Do you choose to have a bigger bedroom and more en suites or vaulted ceilings and walls of glass? There will always have to be a choice to make and knowing your priorities will help you stick to it.
So the answer is yes, but as with most things in life you can’t have it all. Knowing what’s important to you and your family will help you reflect that in your new home.
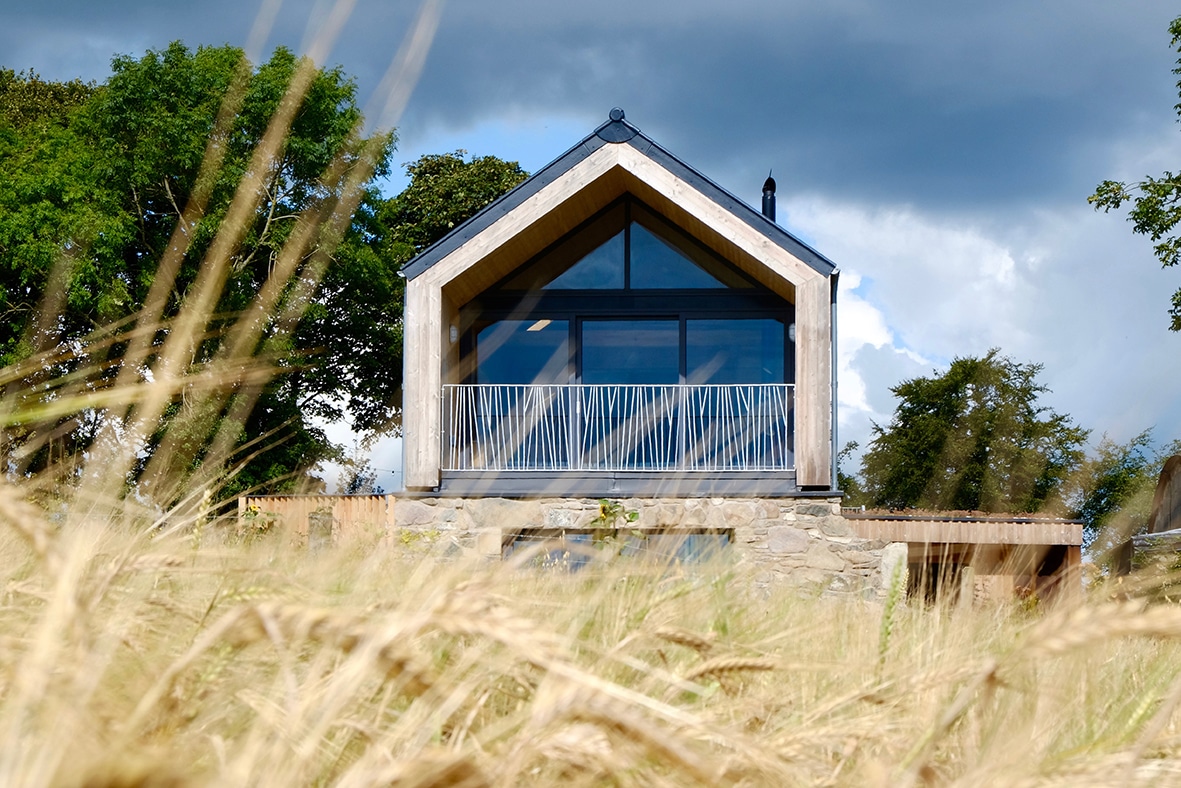
More information about Build Costs in the Selfbuild+ Build Cost Hub
Build Costs Clinics are available here for subscribers
Further reading: Build Cost Advice Page

