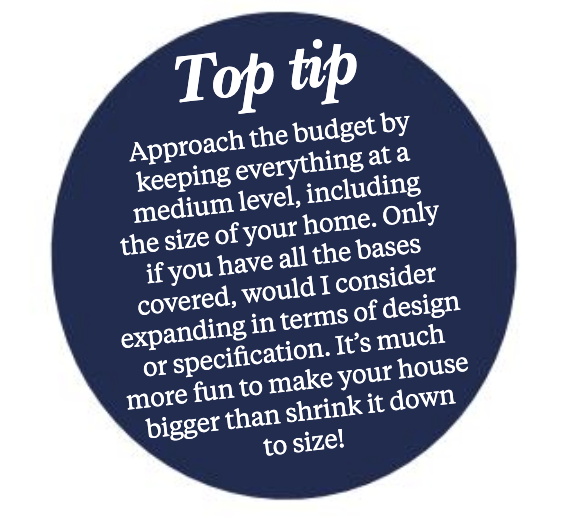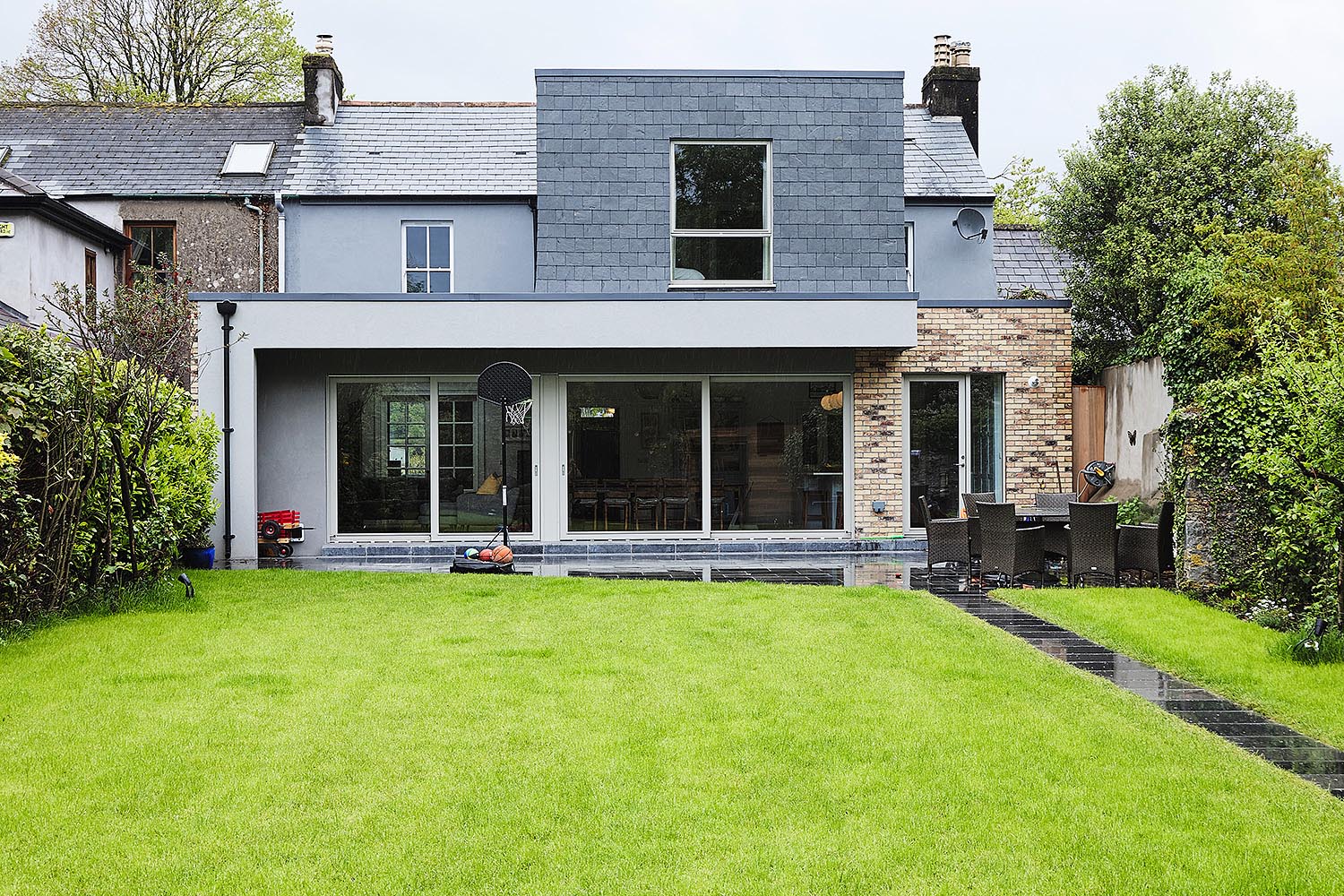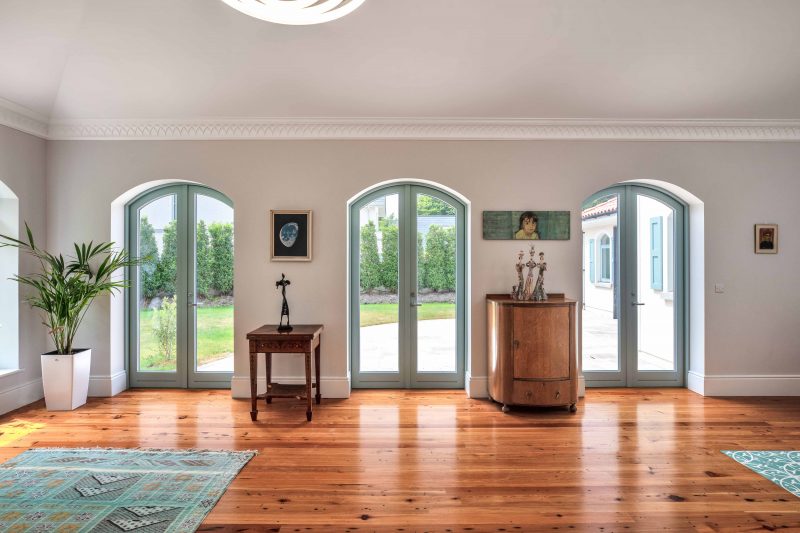The top five elements to affect the cost of building your home.
As the enjoyable and engaging aspect of drawing your house begins, you will be tempted to ignore the budget for many months.
But from the very moment you put pen to paper you should focus on the three basic pillars that will ensure your project gets to site: house design, planning permission and budget.
So, it is important that when you are setting up a design team, which is your responsibility to do as the client, that you have a designer who will look after the first two pillars and a quantity surveyor who will look after the third.
This is because it would not normally be possible for an architectural designer or engineer to accurately assess the cost of the house they are designing for you. That is not their core competency. Also, houses nowadays are too complex with too many moving parts to estimate its cost with any level of confidence in advance.
Here are the top 5 elements that affect the budget of your new home:
1/ Size
Buildings are costed in rates per sqm or rates per linear meter so the bigger the building the greater these quantities will become.
However there are many sunken costs that don’t scale down or up; even a small house will need a reasonably sized kitchen and a heating source.
2/ Site
What is underground affects your foundations; if you hit normal firm building ground then a standard footing will suffice but if you uncover rock or clay then a more expensive dig or foundation design may result.
How far back your site is from a main road will also mean a longer driveway and service runs, adding more expense. Other factors include the slope which will affect the amount of bulk excavation required; a level site will require the least amount of bulk dig.
3/ Design
The most basic design, which is what people usually refer to when discussing a costs per square foot price (though without most finishes and often excluding VAT), is what you would typically see in a dense housing scheme: a rectangular house with a straight ‘A’ pitched roof.

These may add greatly to your enjoyment of your home but they have cost implications that need to be priced up in advance. You can easily double to cost of a house with an elaborate design.
4/ Specification
Once you have designed the spatial layout of your home the next key consideration is what you are going to put in it as the cost range is considerable: windows, heating system, ventilation, kitchen, bathrooms, tiles, floors, paint, patio, driveway, stairs, joinery, roof covering. For example, a kitchen may cost you €7,000 or €40,000.
5/ Scope of work
You may find that even once you have a good sense of your design and indeed your budget that you are still a little over, with no clear way of balancing the books.
At this stage you may look at the scope of work and what you may potentially be able to defer for a year or two when you may have access to more money.
Options to postpone spending up to €20,000 include waiting to fit out your utility room, built-ins in spare bedrooms, painting the outside of your house, your drive finish and some paving work.
Find out more about KMC Homes here
This post is sponsored content and first appeared in the Autumn 2020 edition of Selfbuild magazine.












