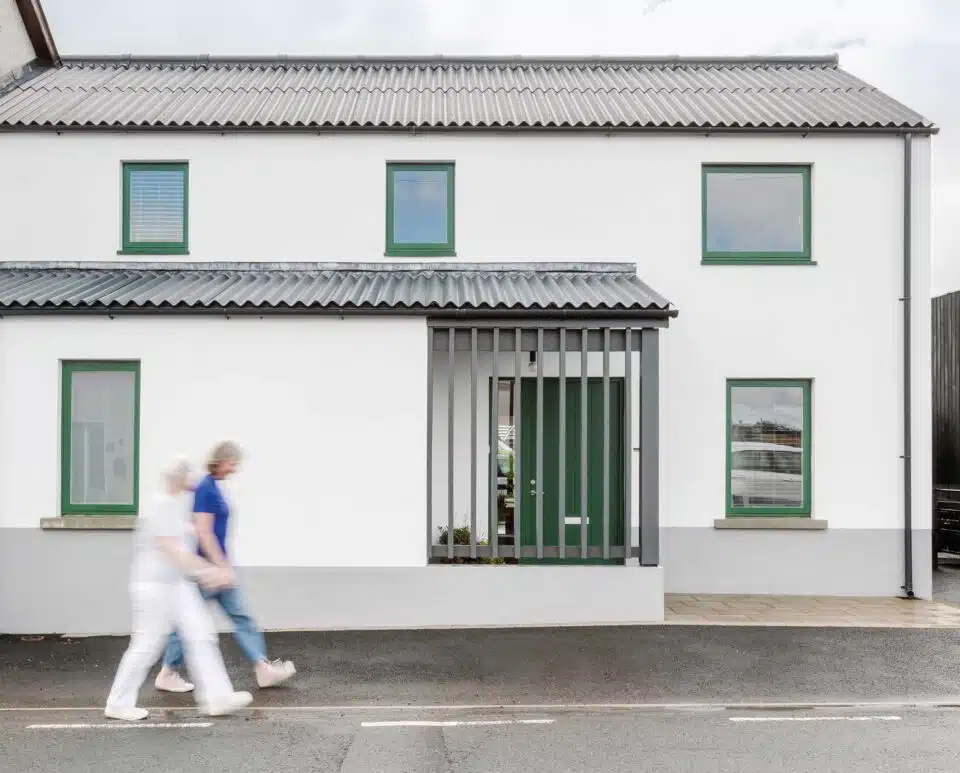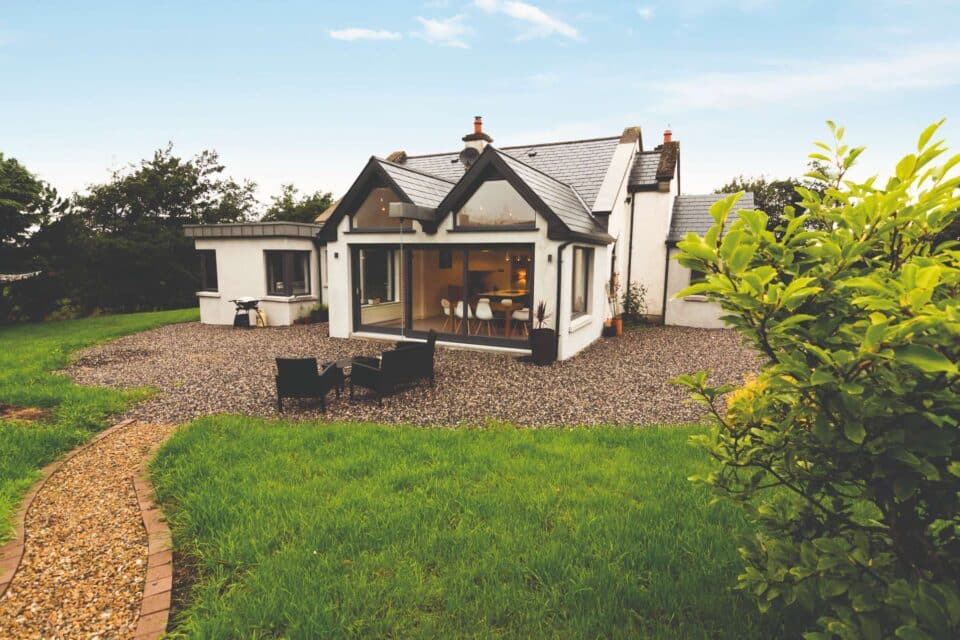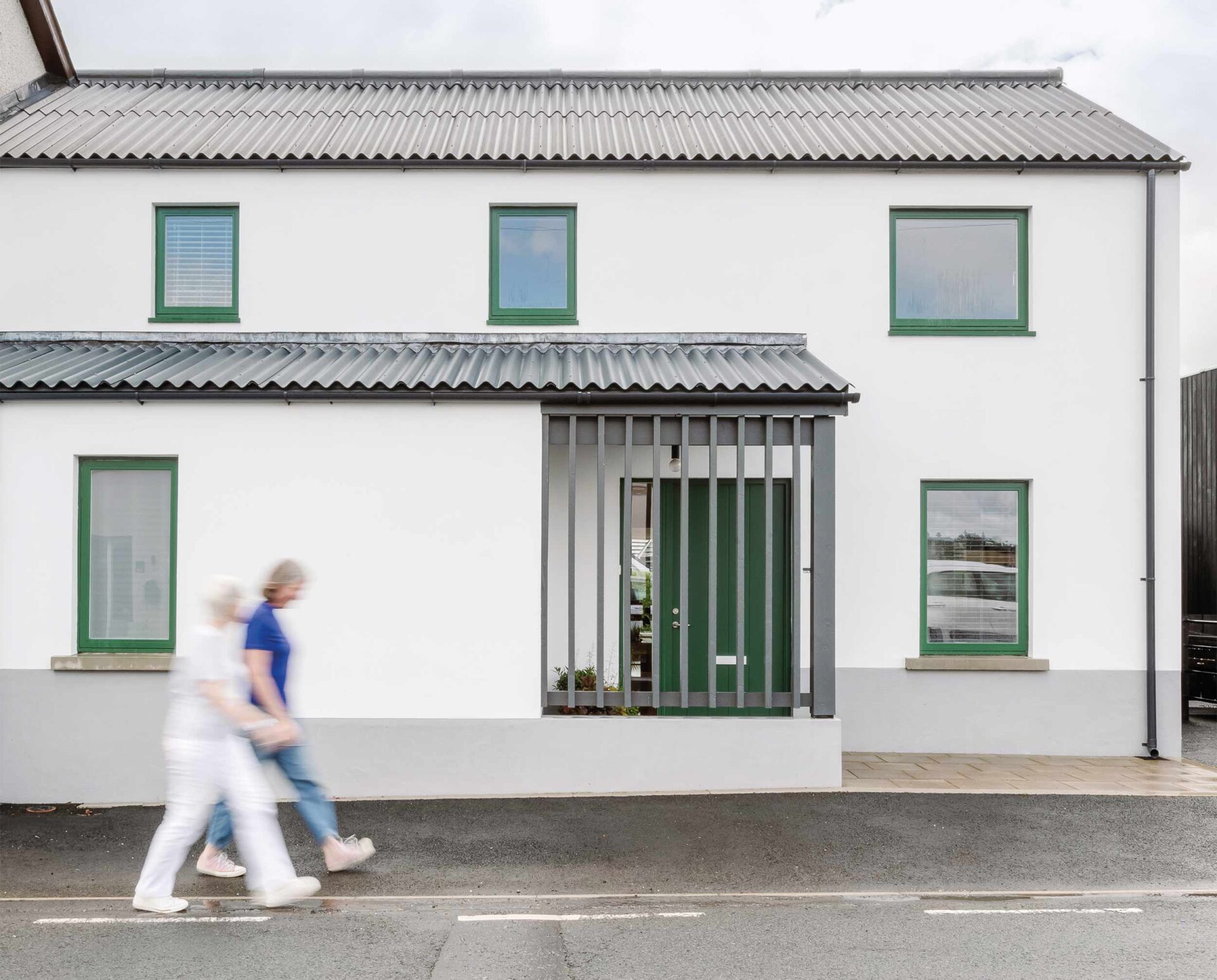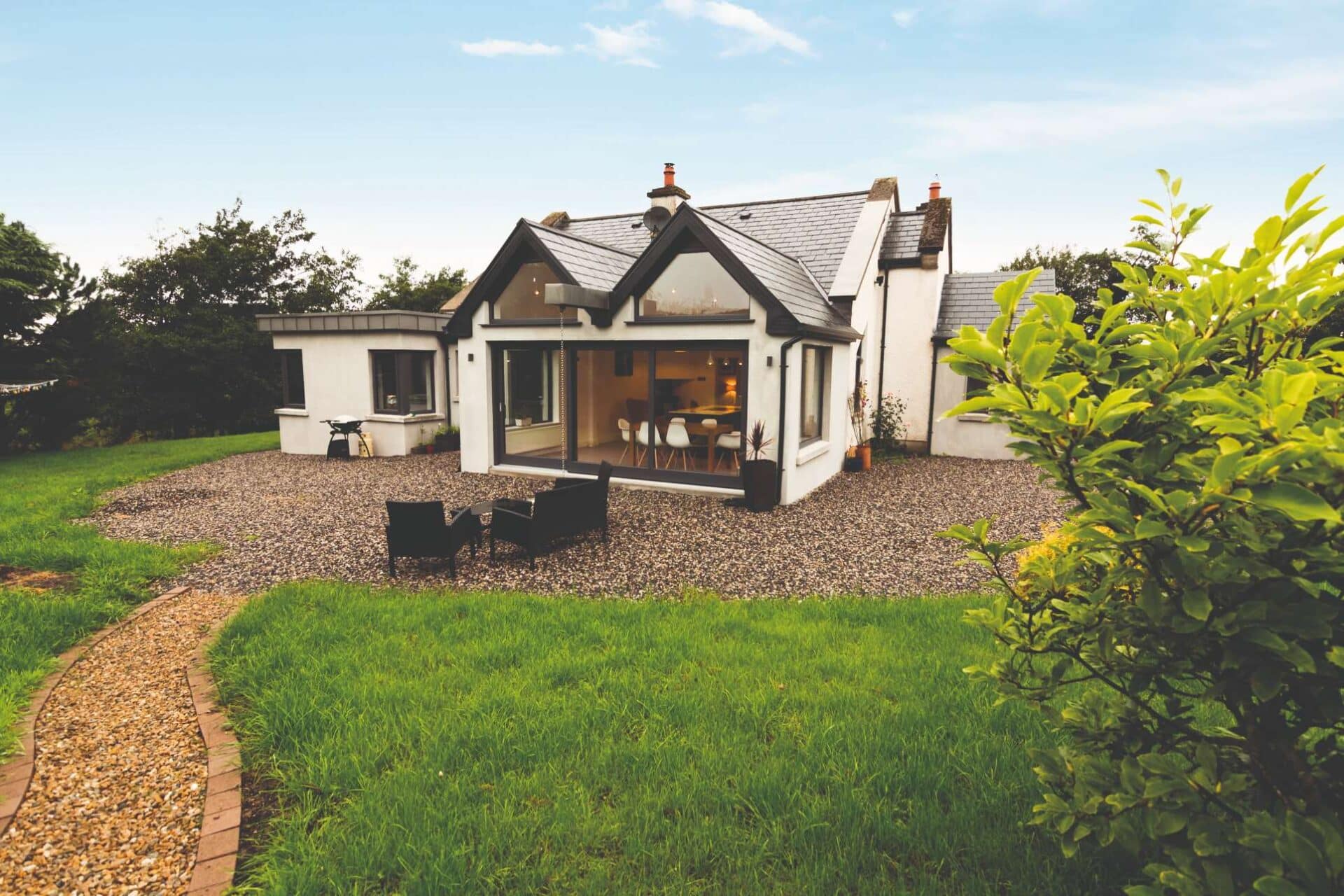In this article we cover:
- The difference between schedules of work and bill of quantities
- Room by room schedules
- Trades approach to costings
- Standalones
- Making sure the budget captures everything
- Top tips for creating a successful budget
Schedules of work v BOQ
A bill of quantities is usually drawn up by a quantity surveyor and consists of lists of those quantities as described in the specifications and measured from the construction phase drawings or ‘working drawings’.
When it is issued to all those invited to submit a tender, who may be suppliers of work, i.e. contractors and subcontractors or suppliers of materials, it means that they will all be pricing for the same thing so it creates a fair and accurate way of comparing prices.
The bill of quantities will not only list quantities of goods and materials but also the labour rates for each job. It therefore allows for accuracy in cash flow forecasts, the valuation of variations, sums for interim or staged payments, and the final account.
It also takes the risk away from suppliers who might otherwise have had to apply their own interpretation of the specifications and drawings to their pricing. Such a situation is clearly to be avoided since some suppliers can take advantage of any omissions or ambiguities in the tender documents to submit lower prices, in the knowledge that if they are awarded the contract, they can later submit invoices for additional costs based on variations or factors which were unknown or unclear at the time of pricing.

Schedules of work typically do not contain quantities and are usually written by the designer. If you think that you will need a comprehensive list of materials quantities and associated labour, all with rates of costs, then a bill of quantities produced by a quantity surveyor is the answer.
The schedule of work may be used in conjunction with the bill of quantities. Both of these will become part of the tender documentation and later, the contract documents.
Room by room schedule
I would suggest that you get started with a schedule of work. One good approach is to begin with a room by room schedule of finishes, ideally one which contains good quality images of the products and finishes that you will actually be using.
Then separate schedules will be needed for external finishes and siteworks. The main structural elements should be accurately described in the specifications and working drawings, so might not need to be scheduled, but will appear on the bill of quantities.
If you think that you will need a comprehensive list of materials quantities and associated labour, all with rates of costs, then a bill of quantities produced by a quantity surveyor is the answer.
Not all schedules need to be prepared by the designer. For example, you may find a supplier who will provide you with a complete door schedule which shows all the doors, frames, trim and associated ironmongery. Another supplier might give you a complete list of drainage pipes, chambers, manholes, gullies and any other incidental drainage fittings, and so on. The challenge with using suppliers’ schedules is that you need to ensure that you can compare like for like when pricing with other suppliers.
The QS and the designer will check these schedules off against the specifications and the bill of quantities.

Standalone ways to cost your self-build project
Some parts of the project cost may be left as standalone activities. One example of this might be the fitted kitchen which is usually left to the kitchen manufacturer to design in detail, based on your design team’s dimensions and layout on the floor plans. You will inevitably get three different design solutions from three different manufacturers.
Your job will be to select the one which best meets your needs in terms of practicality, affordability, quality, aesthetics, completion time and the like. Then feed that information back to your design team so that drawings can be updated before the underfloor drainage works commence.
If the positions of the sink and dishwasher and similar appliances do not change from those on the working drawings, you might get away with delaying this decision until just before the first fix stage of electrics and plumbing commences. Allow time for your design team to check that the kitchen manufacturer’s layout complies with the building regulations and working drawings in terms of safety, wall tracking, ventilation, conflicts with other services and so forth.
A Quantity Surveyor (QS) is a professionally trained construction cost manager.
Getting what you want
The schedules of finishes are the easiest way to ensure that you get everything included that you want and helps to allow you to make decisions not only on fixtures, fittings and finishes, but also can help save initial capital costs by setting aside certain items for a future post-construction phase.
For instance, completion of the groundworks, including patios, terraces and other landscaping features are often better left until you have occupied the property for the first year and have seen those parts of the grounds which provide privacy, views and suntraps, or which may be exposed to wind, frost pockets, flooding and more.
Trades Approach
The alternative to a room by room schedule is one which groups everything into trades and sub-contractors’ responsibilities. The former makes it easier to see where things are going, the latter makes it easier to see who is doing what.
The schedules will simply list the goods and materials required and should link out to the specifications for descriptions of the quality and workmanship and to the drawings for dimensions and locations. The importance of accuracy and thoroughness cannot be over emphasised here. Any discrepancies will allow those dreaded ‘extras’ to creep in towards the final payments.
Pretty pictures

If selecting products and finishes based on images that you have found on the internet or elsewhere, make sure that you…
- have an idea of what they will cost
- that they are available and
- how long it will take to get them.
Other factors such as their environmental credentials and compliance with the regulations should be specified at the design phase.




















