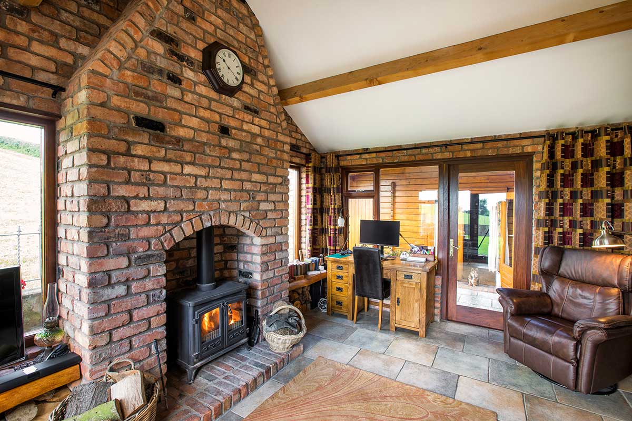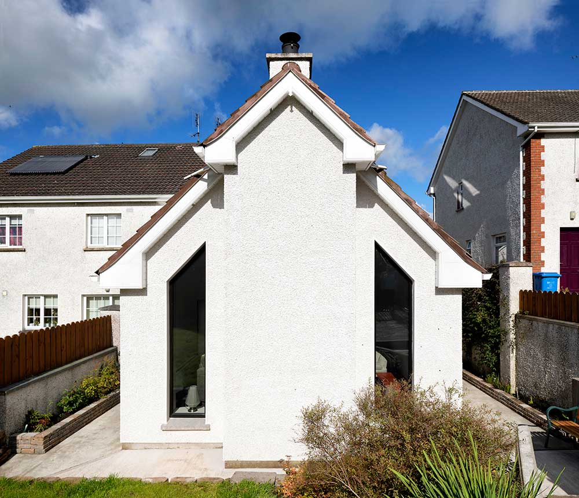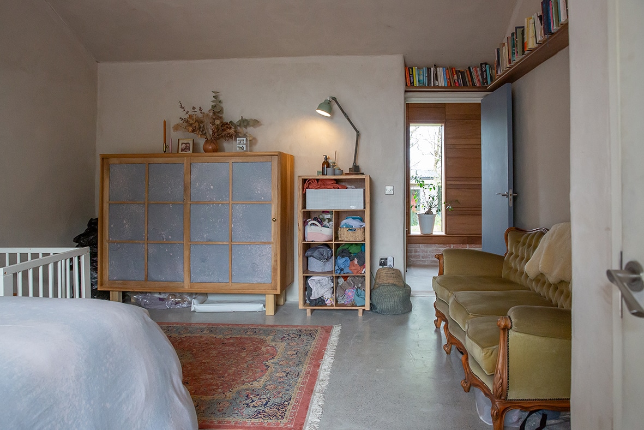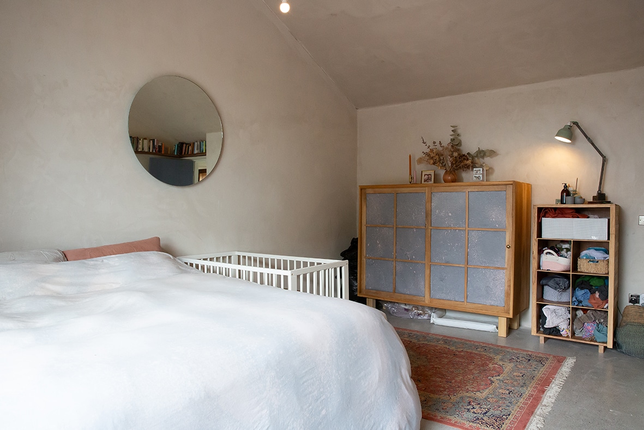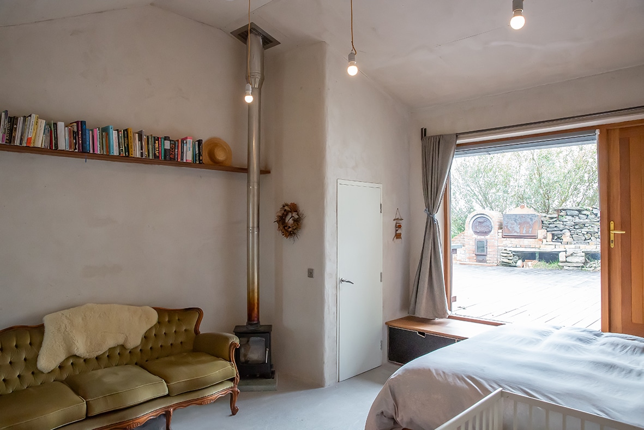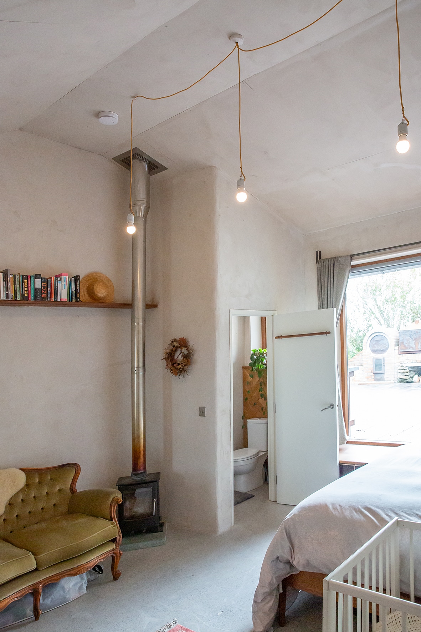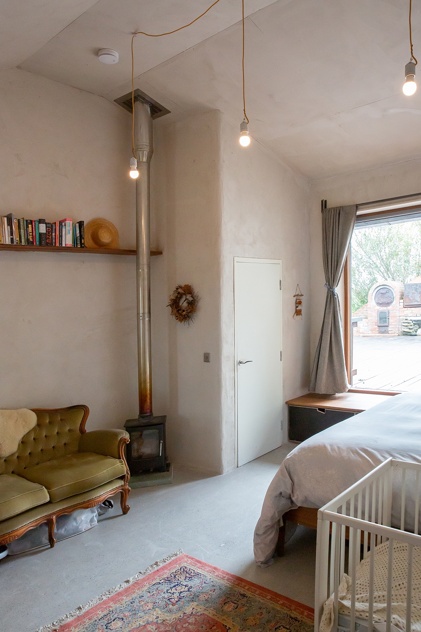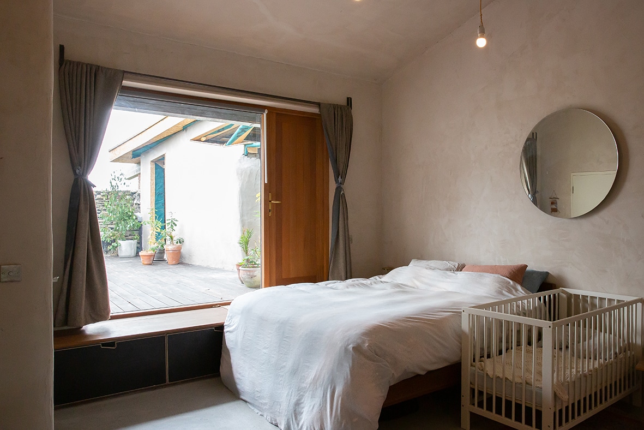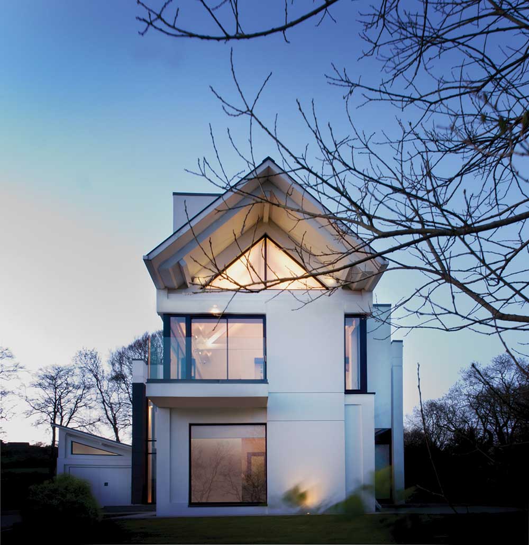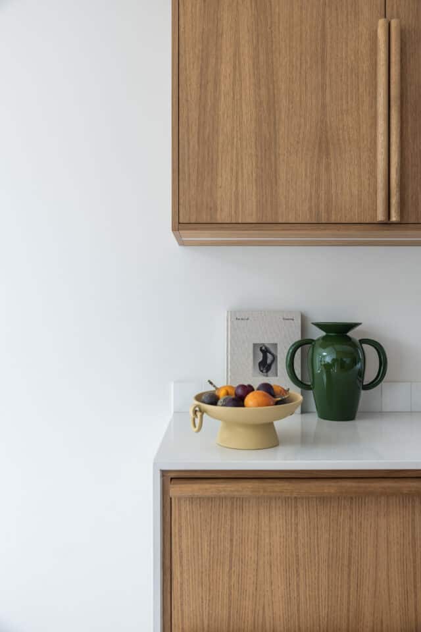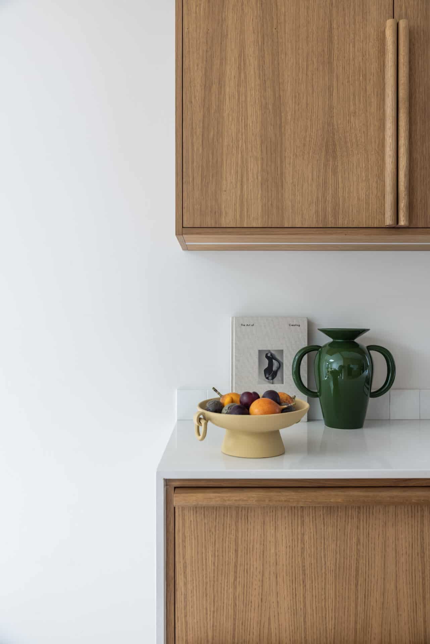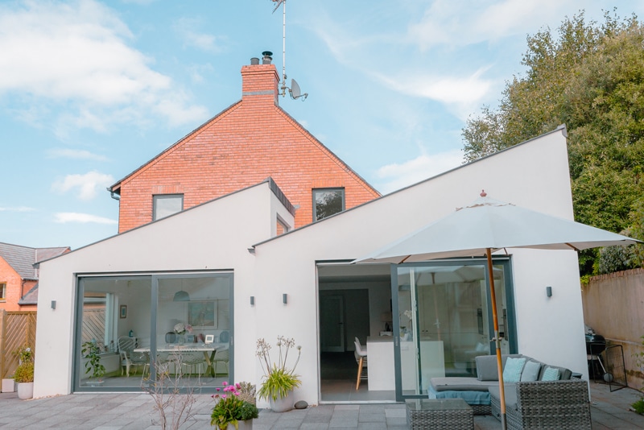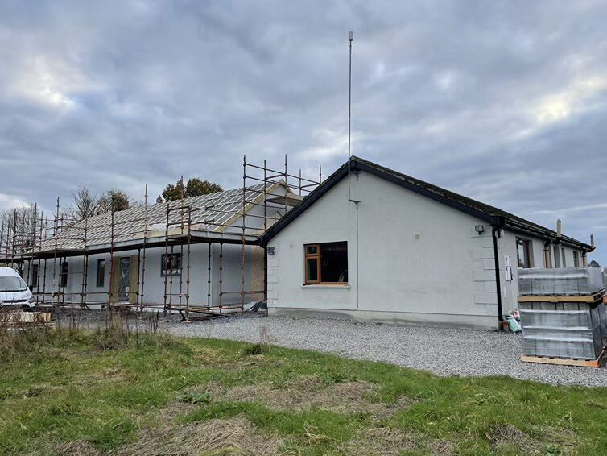Anything unusual
As an architecture student, I had a fixation with the use of ‘proportion’ systems in building design. From Vitruvius to Le Corbusier, many architects historically employed mathematical and geometric systems to help formulate the layout of their buildings. This approach has been largely abandoned by contemporary architects and designers. This house was my opportunity to explore the practical challenges of developing a design where the ratios of the plan, section and elevation dimensions were all interrelated. The controlling influence of the system is extended beyond the house to external landscaping beyond.
Favourite design feature
This is an ‘upside down’ house. The primary living accommodation is laid out in an open plan arrangement upstairs, enjoying panoramic views over surrounding farm land. Bedrooms are located downstairs and have a more traditional layout. Having the living accommodation upstairs allows the vaulted ceiling to be incorporated as a feature of the main living space.
Favourite room
Not so much a room as favourite space. A direct interrelationship between the open plan living space, dining area and kitchen is a core attribute of this house. While all three areas are positioned within the one vaulted space, the kitchen and dining areas have a more intimate setting within it. This has been done without doors and large screens, instead the kitchen units and a small area of flat ceiling have been used to create the subareas. The living area has large window panels and access to a cantilevered balcony. The balcony is sheltered by the overhanging roof and has frameless glass around it to ensure unimpeded views of the surrounding countryside.
Cost of the Ballyclare Self-build
Approx. £875/sqm
Robert Logan Architects
19 Main St, Doagh,
Ballyclare, Co. Antrim
Tel. 9334 2855
robertloganarchitects.co.uk
