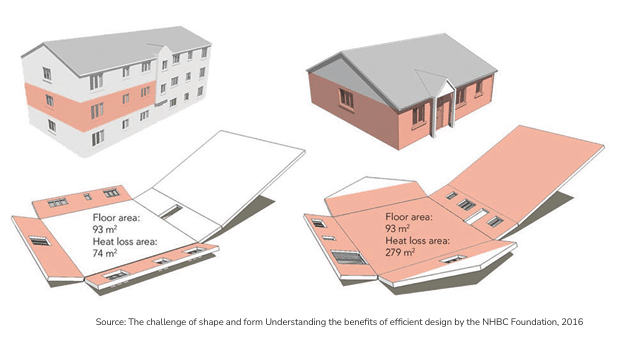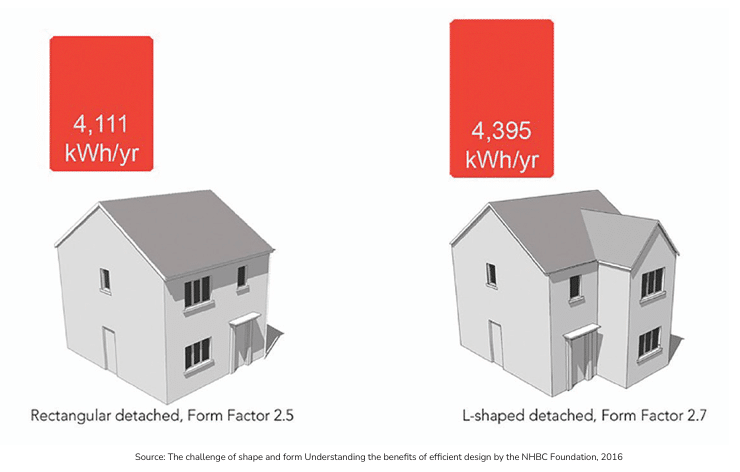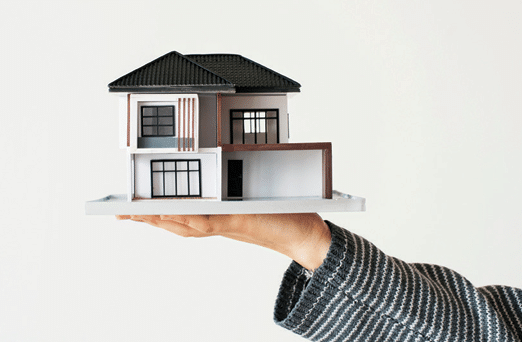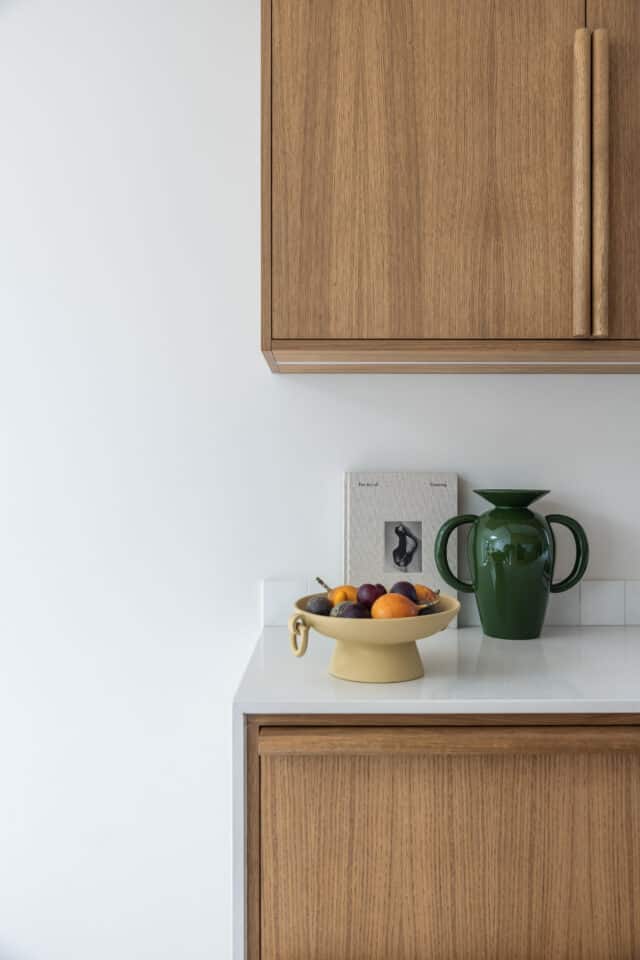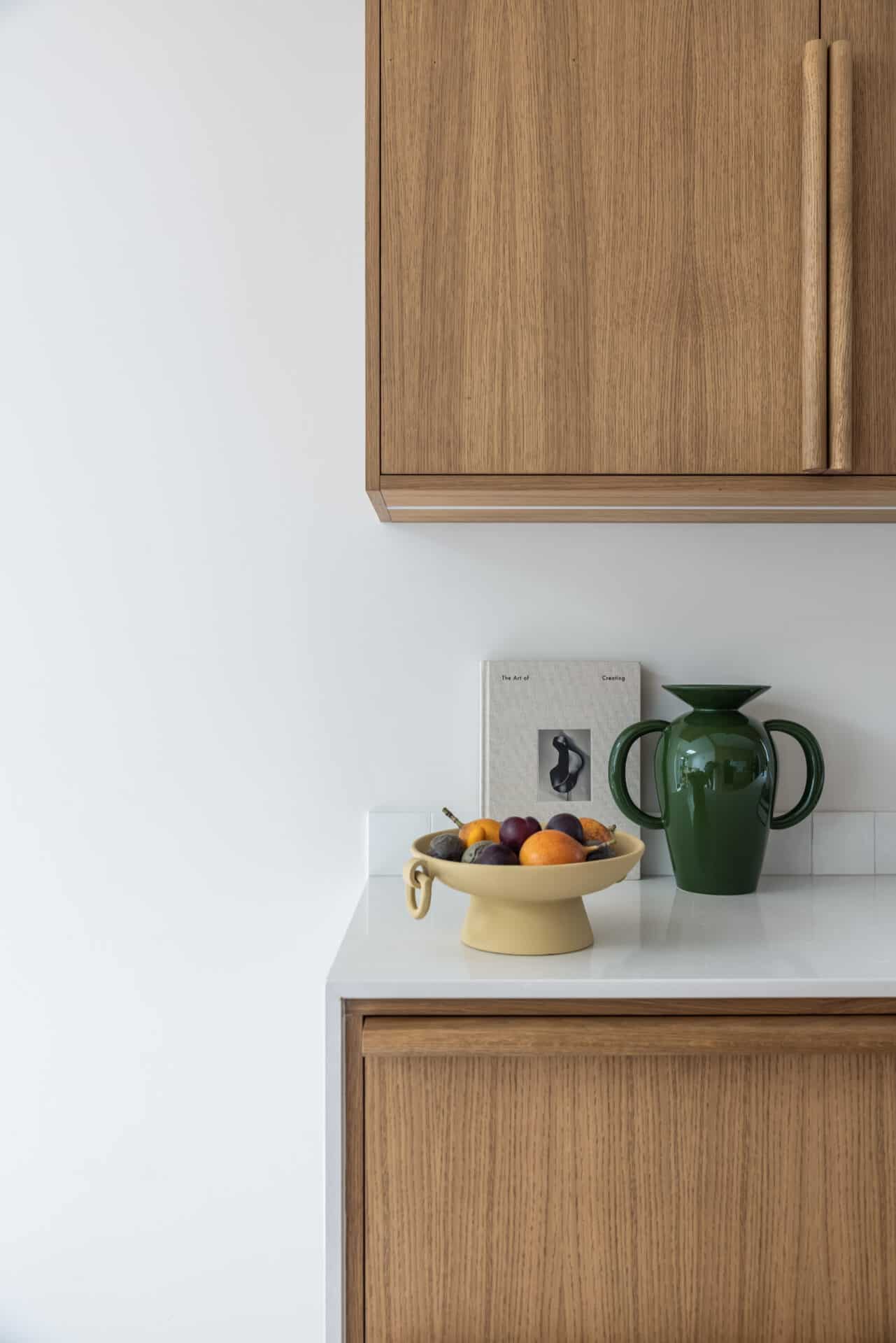In this article we cover:
- What is form factor and why it matters
- Why apartments are more energy efficient than houses
- Comparing energy consumption for two houses based on form factor
- How to save based on form factor
- Understanding the trade-off between form and energy efficiency
- Design hacks to create an optimal form factor home
When it comes to building a home in Ireland, there’s a lot of focus on insulation, airtightness, and windows — and rightly so.
But one thing that often gets overlooked is shape. Before you even think about materials, the form of the building itself plays a huge role in how warm, efficient, and cost-effective your home will be. And when it comes to energy efficiency, simpler is almost always better.
Interestingly, neither the Irish DEAP system nor the UK’s SAP calculation directly penalise a high form factor. As long as you meet targets for U-values, airtightness, and energy systems, the overall rating can still pass the building regulations, even if the design shape itself is inefficient.
But shape matters more than the regulations suggest. A poor form factor still means more materials, more surface area to insulate, and more heat loss. All of which translates to higher costs and more effort to reach the same performance.
What is form factor (and why it matters)
Form factor simply means the relationship between the internal floor area of a building and its external surfaces: walls, roofs, and floors exposed to the outside.
The more complex the shape, the more external surfaces there are for heat to escape through. Every outshot, corner or overhang adds surface area. And that means more cost, more materials and more long-term heat loss.
A compact form, like a neat rectangle, keeps surface area low and internal space high. That’s the sweet spot if you want an energy efficient home that’s not expensive to heat.
Why apartments are more energy efficient: Heat loss areas shaded in orange
Energy consumption of two houses based on form factor
But one thing that often gets overlooked is shape. Before you even think about materials, the form of the building itself plays a huge role in how warm, efficient and cost-effective your home will be. And when it comes to energy efficiency, simpler is almost always better.
You can roughly work out the form factor by dividing the external surface area by the internal floor area. For example, a sprawling bungalow with lots of walls and roof might have a form factor of around 4.5, while a compact two storey could be closer to 2.5. Lower is better when you want a house that’s easier to keep warm.
A simple two storey design, say 12 metres by 7 metres, gives you around 168 sqm of internal space, enough for generous living areas, a utility, four bedrooms, and still leaves the roof space free for storage or future rooms. And crucially, you’re keeping the external surfaces tight and efficient.
If you can keep the form factor under 3.0, you’re on track for a build that’s cheaper to construct, easier to heat, and aligned with best practice standards like Passive House.
A good analogy is to imagine a radiator: it has as much surface area as possible because it’s designed to release heat. Now think of an Arctic seal. Smooth, rounded, compact. It’s built by nature to hold heat in, not let it escape.
When designing a home, you want to think more like an Arctic seal, and less like a radiator.
Simplicity saves twice
Complex shapes don’t just cost more to build – with extra walls, roofing junctions and foundations – they also cost more to keep warm, year after year.
A simple building form can mean needing half the insulation, and half the cost, compared to a complicated, broken-up design. That’s a major saving, both upfront and over the lifetime of the home.
You don’t have to aim for Passive House (though it’s a great standard to aspire to). Even if you’re just targeting a solid, sustainable, energy efficient build, form factor will make a huge difference to comfort, cost and performance.
It’s about balance, not perfection
That’s not to say every home must be a perfect box. If you want architectural features, additional wings or dramatic rooflines, you can absolutely have them.
It’s simply about understanding the trade-off: every extra surface adds complexity, heat loss and cost. Knowing this allows you to make informed decisions – balancing the features you want with the performance and efficiency you need.
When it comes down to it, building is about priorities. Do you value a more comfortable, usable space or more external complexity that will cost you more?
A well-designed, compact home doesn’t just save money and energy; it feels better to live in. Focus on getting the fundamentals right, and you’ll have a house where every square metre works for you, not against you.
Design hacks
Ways to elevate your design
Simple forms aren’t a limitation. They’re an opportunity to focus on quality. In rural areas especially, where space is less restricted, there’s often a temptation to prioritise square metres over smart design.
But stretching a floor plan can dilute the budget, leaving less room for the things that make a home truly lasting: thoughtful detailing, durable materials and high-performance construction.
You can achieve architectural interest and function without compromising your building’s efficiency:
Use a simple porch or a beautifully proportioned colonnade to provide solar shading and shelter.
Create deep window reveals and window seats that add interest while improving thermal performance.
Invest in high-quality finishes. When the form is simple, every material choice matters more.
Good design isn’t about complexity for the sake of it; it’s about doing better, with less.


