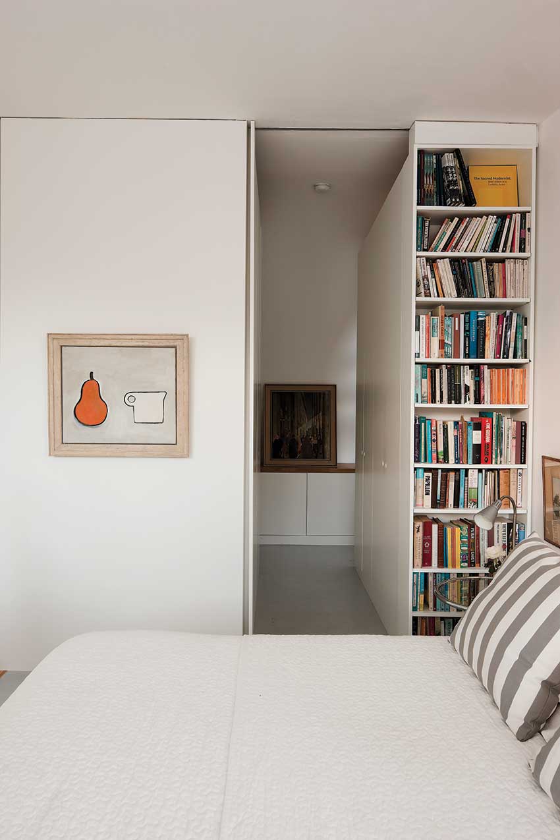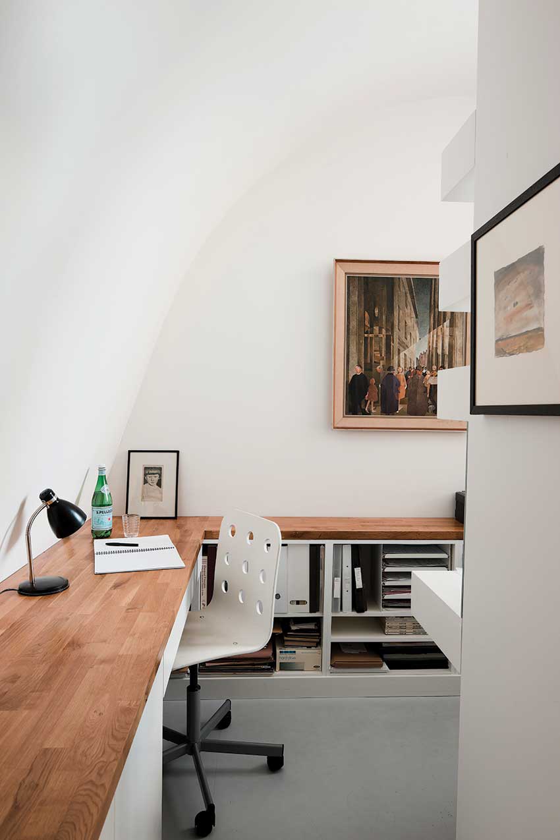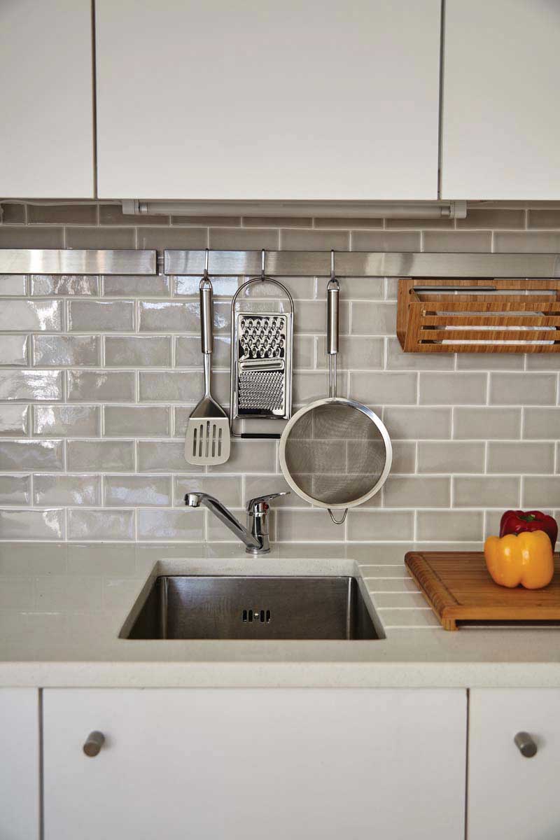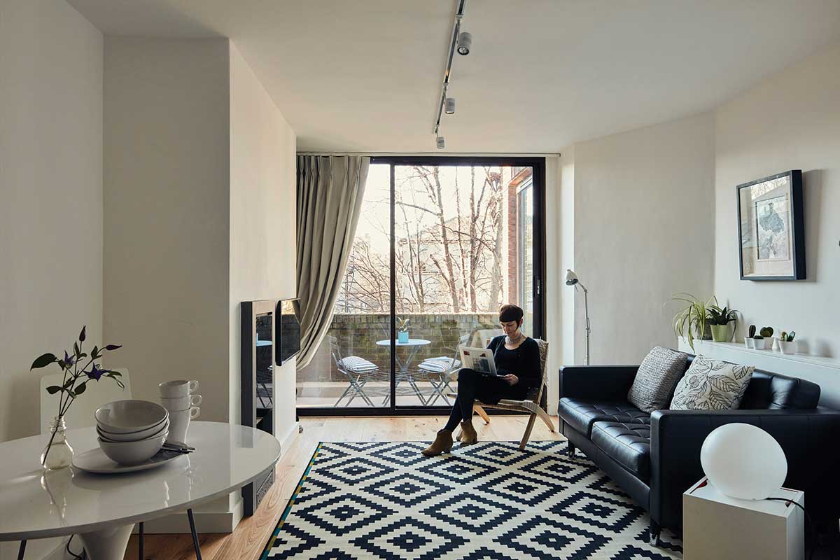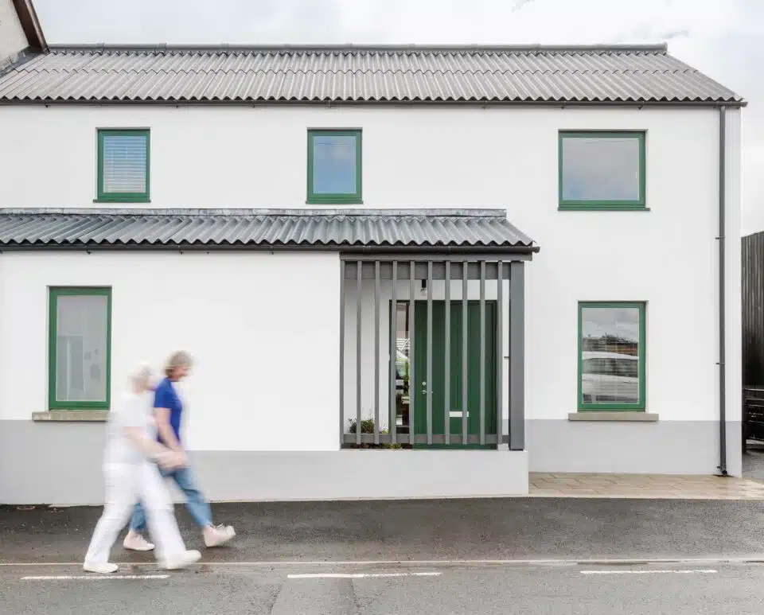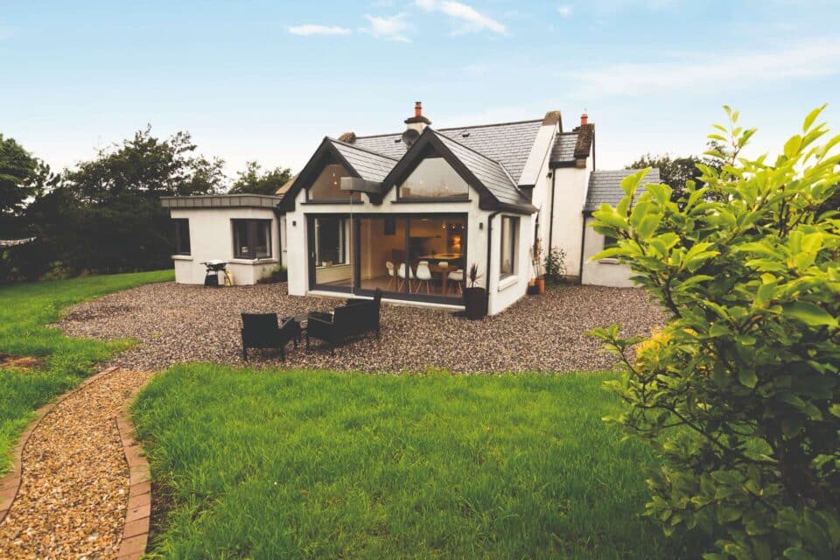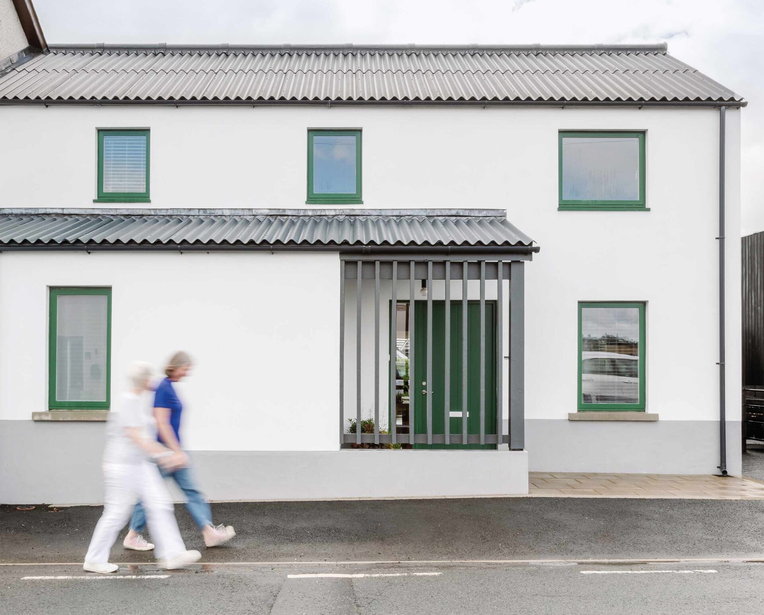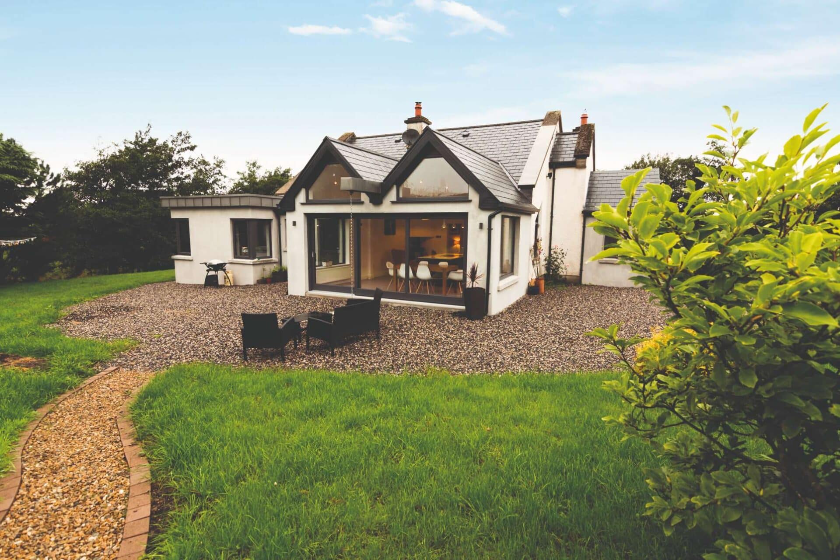In this article we cover:
- Who you will hire on your home building project
- What professional fees can you expect to pay on your home reno or home build project
- Ways they charge for their services
- Typical agreements
- Current rates – Updated for 2024
As with all aspects of budgeting, pinning down the cost of hiring professionals to help you navigate the maze of self-building isn’t straightforward. Still, there is some degree of guidance available on the way construction professionals are paid, and on what you can expect for your euro or pound.
Who are these advisors?
An architect or architectural technologist will generally be called upon to design your house and draw up your plans. Engineers and building surveyors can take on this role too, and often do.
Other construction professionals you may need during your project include structural engineers (to specify structural elements), quantity surveyors (to independently price the project, keep tabs on costs during the construction phase and to prepare valuations for payment to the contractor), landscape designers and interior designers. These may be hired by your design/ architectural professional or by you directly; in all cases make sure you clarify what is – and importantly what isn’t – included for the fee you agree to pay.
For instance some services such as energy calculations are often considered the purview of the design professional, but this isn’t always the case. Also, while mechanical and electrical engineers will be the ones best trained to specify your heating, hot water and ventilation systems, suppliers can often provide this technical expertise as part of their product offerings at no additional charge.
Some companies will also offer engineering services as part of their supply contract, e.g. piled foundation details may be recommended by your specialist contractor or steel beams specified by an in-house engineer.
Percentage of construction cost
Architectural designers, structural engineers and quantity surveyors (jointly referred to as the ‘design team’) will often charge you a percentage of the build cost. In the case of a landscape designer, a percentage may be charged on what it will cost you to do up your outdoor area (fixed price fees are also common). If you plan to hire one, it could be wise to involve them early on as they may be able to help with the design/connection between inside and outside.
They may also suggest some work the main contractor could carry out to save on costs, especially if hard landscaping is involved. Design professionals will be actively working during the lifespan of the project, from initial design (sketching) through developed and detail design, all the way into construction.
Even if the design professional does not act as project manager (this additional role typically commands a higher fee/percentage), it’s common for them to be available during the construction phase to advise on particular sticking points.
While intuitive, this method of fee payment isn’t the most straightforward as the percentage will vary depending on the type of construction, the type of architect (so-called starchitects could charge higher rates as opposed to those just starting out) and the size or complexity of the project.
The percentage will typically range between 5 to 15 per cent for an architectural design professional. A quantity surveyor or structural engineer will commonly charge around 2 per cent.
These sums sound like a lot but it should be remembered that this total fee covers all stages. I have just returned from a field trip to Frank Lloyd Wright’s ‘Fallingwater’ and his fee for this project was 5 per cent of on the final contract sum of $155,000, so he was paid $7,750 for his services.
It’s always important to have a clear budget but in this case it’s critical that both the client and design professional have a full understanding of the terms and agree on the definition of what constitutes a ‘construction cost’. The construction cost usually refers to the contract price specified by the builder including all elements of the project that are designed or specified by or on behalf of the design professional.
The architect’s fee based on construction cost would not typically include a percentage of the construction VAT, planning fees and charges, land costs, loose furniture and fittings, and other costs that are the client’s responsibility. These exclusions are specifically mentioned in the RIAI Agreements.
My own personal work method is that if the client has appointed a separate kitchen designer then I do not charge a percentage on his/her work but equally in this case I don’t inspect or snag his/ her work.
This method works well to reflect actual costs; if the scope and scale of the project increases so will the fee. And while some may say this structure encourages designers to put together the most complex and expensive building they can to increase their fees, codes of conduct stipulate that professionals act in the best interest of their client.
Fixed Price
Interior designers may not charge anything and take a cut on the products they sell/recommend to you; otherwise they generally either charge a fixed price or an hourly rate. Depending on the complexity of the project the fee may be quite reasonable. Many other construction professionals will also charge a fixed price although some may alternatively ask to be paid an hourly rate.
The list includes those who carry out site suitability assessments on greenfield sites for percolation (this can set you back close to five hundred pound or euro for the test and the digger), those who carry out energy modelling calculations (BER/DEAP in ROI and SAP in NI – these services have dropped considerably in price over the last few years and can now cost in the hundreds of €/£ for work including initial tests and final certificates on a large house) and for those who are specialised in airtightness testing.
As an architect, I now tend to work on a lump sum basis because my clients generally prefer to know exactly the amount they need to budget for, and this approach provides peace of mind. I’ve gotten to a stage where I can price a project quite accurately based on previous experience.
With fixed price contracts, I do however stipulate that if there is a significant change in scope or scale then a renegotiation will take place. It should be borne in mind that a fee calculated on this method may not be any cheaper than that based on the percentage method, and may in fact be higher when a contingency is factored in.
Hourly Rate
This method is recommended for short, easily defined projects as the amounts can increase quite quickly when more time is spent. The advantage is that you’re paying for the exact amount of work undertaken.
In this case the agreed hourly rate could be significantly higher (proportionately) than what would be charged in an alternative method. It is however possible to rein in spending with a “not-to-exceed amount” in the agreement and for the professional to give regular costing updates (weekly for example) so everyone can keep tabs on the budget.
The exact hourly rate would vary depending upon the architect and their experience; the practice partner for example would charge at a higher rate than the technician. Rough costs would be €100ph and upwards for architects and a bit less for architectural technicians etc. Again, the hourly rate will depend on the type of service and profile of the professional you have appointed and whether you are paying for the partner or one of the staff.
What we’re seeing at the moment are design professionals becoming much more flexible in the services they offer; for example I and others provide several consultancy packages that can booked and paid for online, ranging from initial consultation to staging or buying a property, through to complete (re)designs. The benefit is that this offers the possibility to dip your toe in the design process at a known, lower, fixed amount. On that basis you can then decide whether to proceed with additional services.
Agreements
Whichever route you choose, it is important that a written agreement is made, especially when you enter into a contract with the person or practice that will design the house, as they will be your lead advisor. Construction professionals should insist on this as part of their Code of Conduct.
Indeed, professional bodies will generally have standard appointment agreements suitable to self-builds and extensions. These contracts typically set out the work stages of the project, the terms of the appointment, what can be expected from both parties, the fees for the project and the basis on which they are calculated. It is important that this agreement also detail any additional costs so that there are no arguments at a later stage; additional expenses may include (list not exhaustive):
- VAT (23 per cent currently in ROI and 20 per cent in NI for professional services)
- Planning and building control fees
- Site suitability assessments and surveying costs
- Newspaper notices
- Maps
- Copying and postage expenses
Mark Stephens MRIAI www.markstephensarchitects.com
Additional information
Eva Byrne MRIAI of Houseology, www.houseology.ie
