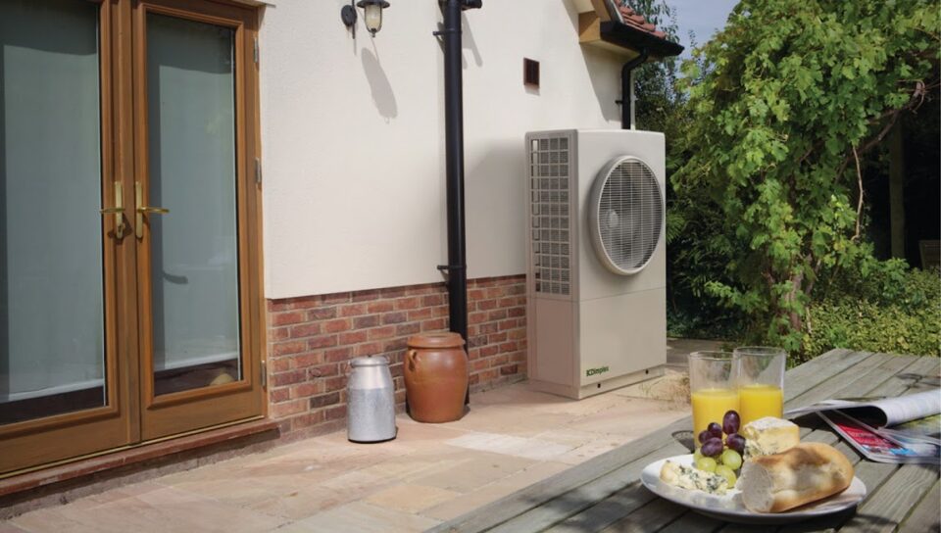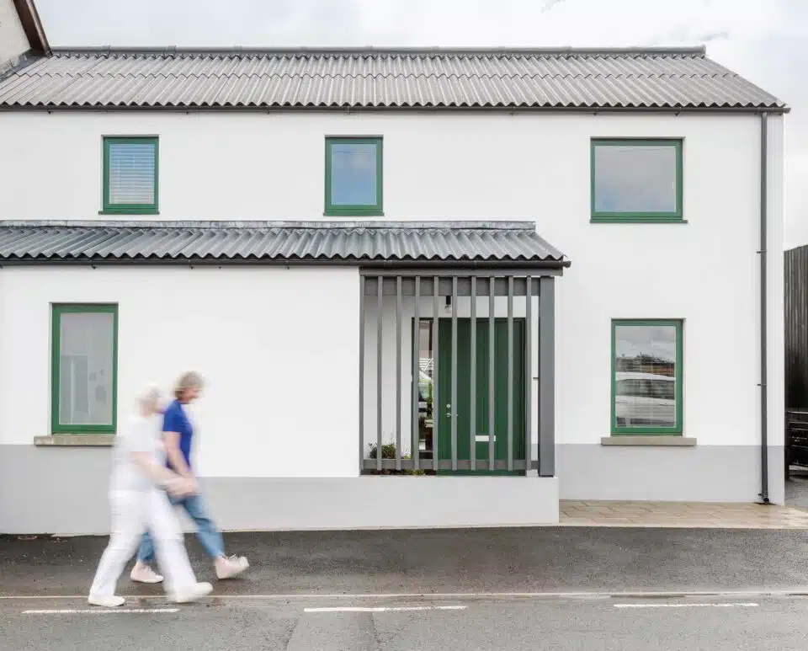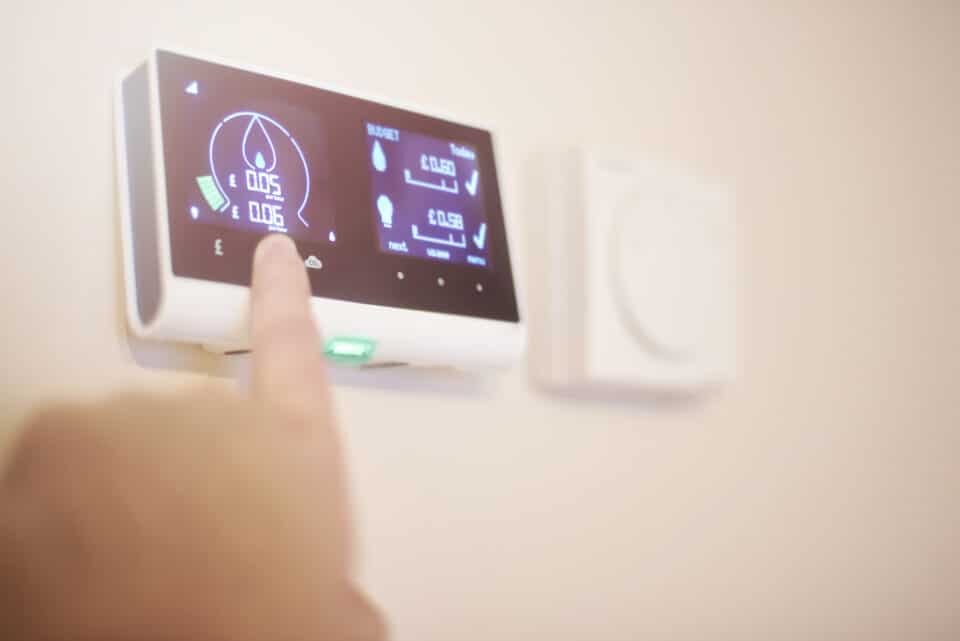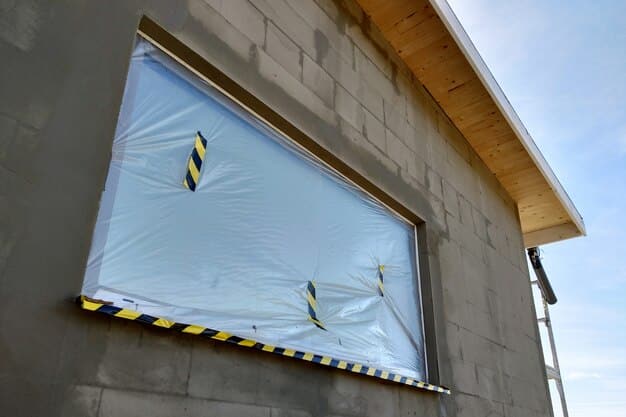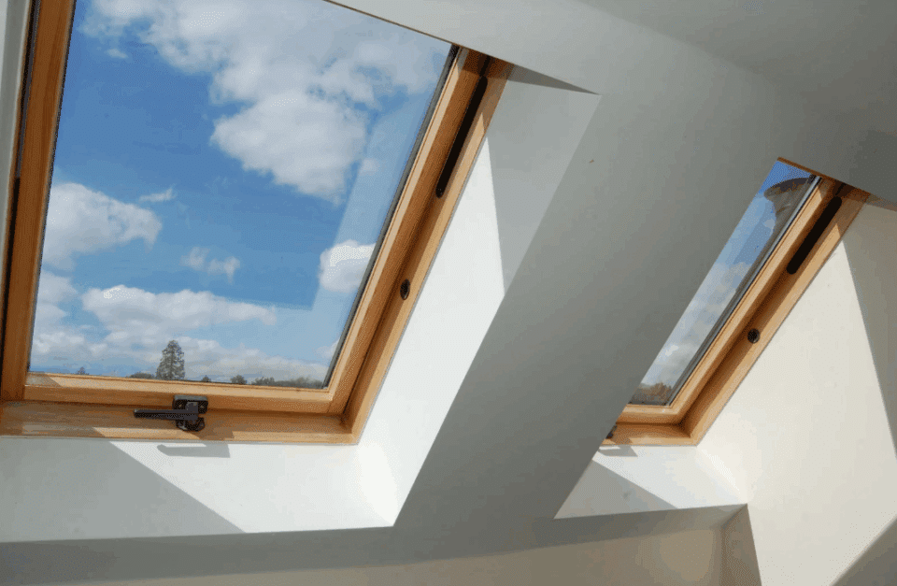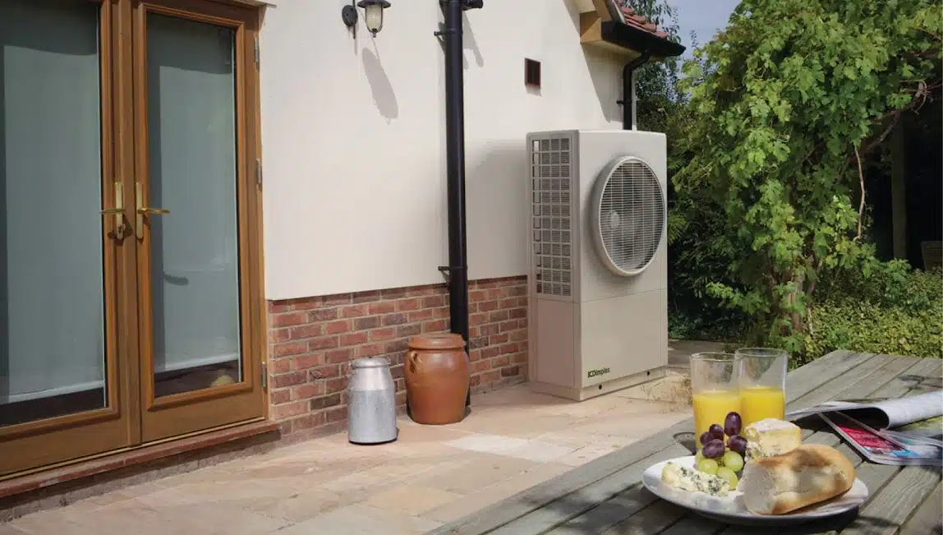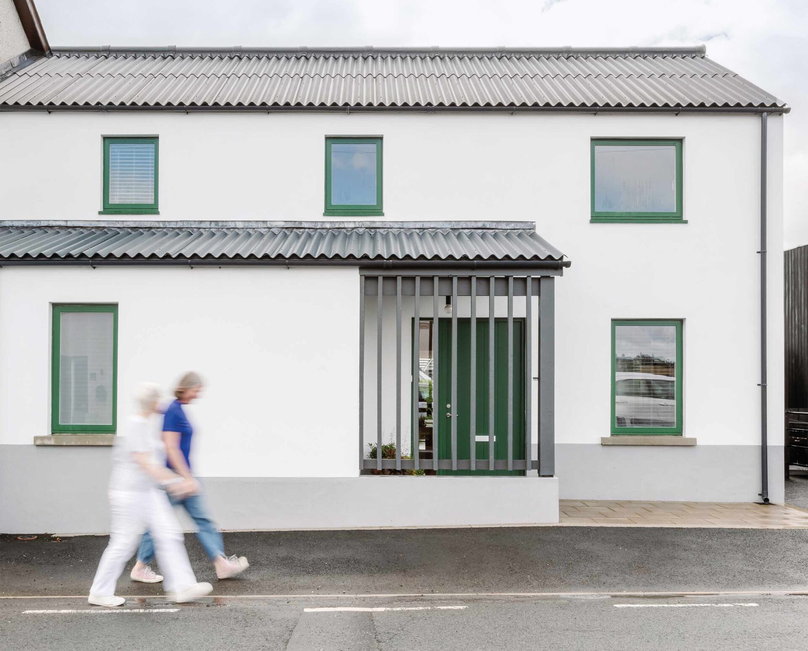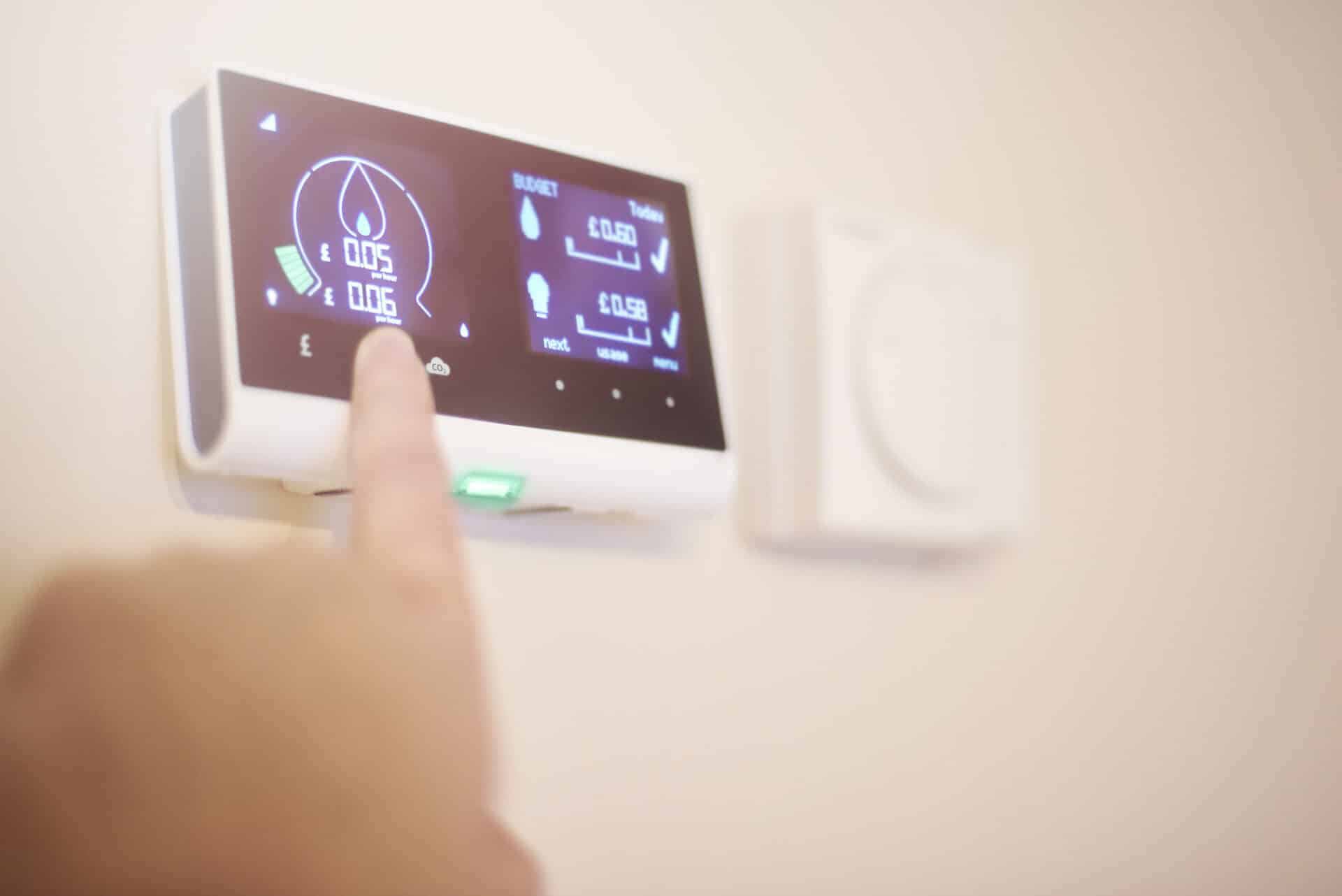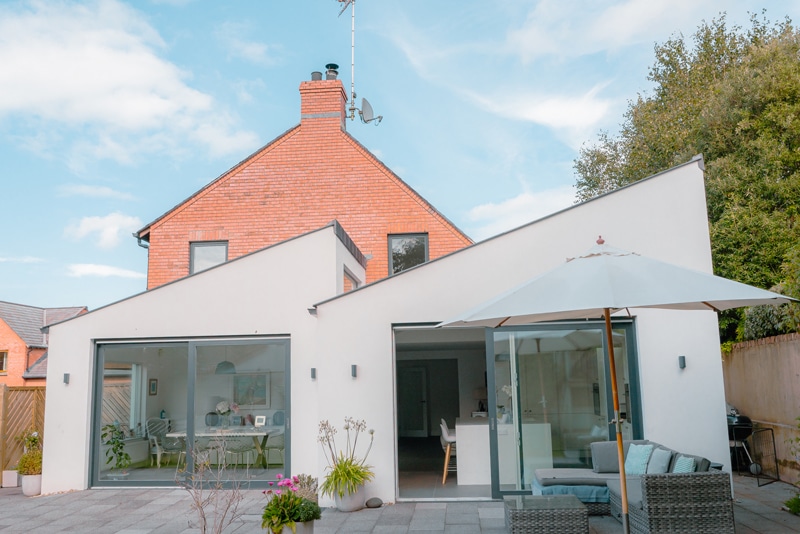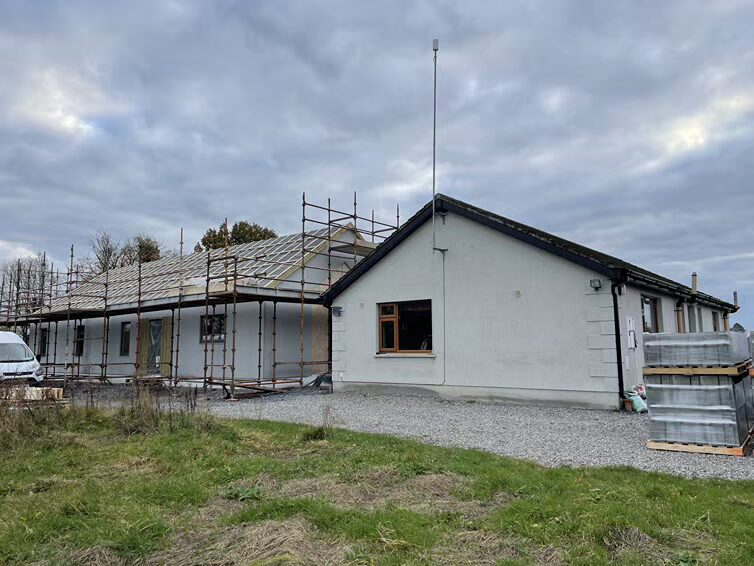Winter is fast approaching so for the latest topic in the Over the Counter series, heat emitters are in the spotlight. The key is finding the optimal balance between a high efficiency system and low installation and operating costs.
When shopping around for heat emitters, your options are divided into two broad categories of ‘radiant’ and ‘convection’. When applied to home systems, electric or hot water radiant heating competes with forced air convection heating. Radiant heat travels in a straight line from the source of the heat e.g. a stove, electric heater or radiator. Convection heat uses the motion of hot air to heat a space. Placing a heat reflecting shell around the source of heat (usually a flame or electric element), a furnace or convection stove focuses all its radiant energy on the air inside it. This air is superheated and rises, either to the top of a room or through the duct systems of a home. As the air cools, it sinks and is drawn back into the heater to be reheated and circulated again.
Broadly speaking, radiant systems are better if you have high ceilings while convection systems are more effective if your ceilings are lower. In addition, hot water heating systems may be classified by temperature i.e. high or low temperature distribution systems. A heat pump works best when the temperature difference between the energy source and the heating temperature required is smallest. Therefore it is most suited to a low temperature distribution system such as underfloor heating or fan coil radiators, both of which are described in more detail on the following pages.
Boiler Types
Firstly, boilers are discussed. The size of a home is the major deciding factor when considering the purchase and installation of a boiler. All new and replacement gas and oil fired domestic boilers (with a few exceptions) by law must be condensing boilers. There are three types: combination or ‘combi’; conventional (traditional, heat only); and a system boiler which is similar to a conventional boiler but it is pre-fitted with many of the heating system components.
A combi boiler is one of the most common ways of providing heat for radiators and domestic hot water on demand. There are several different types of combi boilers but typically they work by taking cold water straight from the mains supply and heating it as required, which eliminates the need for a separate hot water cylinder or storage tank. On the plus side a combi gas boiler does not require a cold water or feed and expansion tank, and hot water is available on demand. Clearly a combi boiler is more suited to smaller households.
Larger homes with more bathrooms may require hot water simultaneously from several outlets so a hot water cylinder is required to store enough hot water. A conventional or system boiler is therefore more suitable for larger homes. Heat and ventilation losses are important criteria in determining the size of the boiler required. A draughty, poorly insulated property will require a larger boiler to heat rooms faster than the heat is lost. The fabric of the home including wall and roof materials, type and size of windows, and whether it is detached, terraced or an apartment, are all determining factors.
When a self build is starting from ground zero, the boiler and heating system can obviously be chosen together with the help of a qualified installer. If an existing boiler is being replaced, the new one will have to be compatible with the existing system. Heating controls will need to be upgraded to fit a timer, room thermostats and thermostatic radiator valves compliant with Building Regulations. It is a good idea when replacing an old boiler to flush the heating system and treat it with an inhibitor. This will prolong the life of the boiler and its components. System efficiency can be six to 10 percent less on a system that has not been flushed.
Microgeneration equipment such as solar panels and heat pumps are becoming increasingly popular due to fuel price hikes. There are some effective ways to combine a boiler with other heating equipment. Solar panels can work with a conventional boiler to provide hot water. The heat captured by the solar panels is pumped directly into a hot water cylinder. Although solar panels harness the sun’s rays even on cloudy days, they provide up to 70 percent of hot water needs for a home so a boiler is required as well.
Radiators
Radiators are simply the heat emitters of a water circuit in visible physical form. Conventional radiators are suitable to use with a high temperature boiler such as one fuelled by oil, gas or biomass. Special low heat radiators are required for low temperature boilers where heat is generated by a hybrid solar or heat pump system.
High impact or low visibility? There are a lot of new products on the market to turn a radiator into a conversation piece or instead to make it practically invisible. New adventurous radiator designs include one resembling a hose; a giant paper clip; and an arrangement of linked clothes hangers. Radiators have undergone such a style metamorphosis that the Museum of Art and Design in New York dedicated an exhibition to them. The downside to statement radiators is that they inevitably cost more than plainer versions.
Practicalities should still take priority over design. The first thing to do is calculate the heating requirement or ‘output’ for the room. Online calculators abound for this purpose. Room size is just one factor but, like boilers, other considerations include construction type as well as size and number of window and door openings.
New technology is allowing different materials to be used for radiators such as aluminium. It is ultra light and quick to heat. Aluminium is particularly suitable for plain flat fronted radiators which are designed to fade into the background, matching the colour scheme of an interior. A glass radiator is the latest contemporary design, connecting electricity to a thin sheet of film sandwiched between two slabs of glass. Soapstone is another, more unusual material, which has advantages in terms of the heat it radiates. There are standalone electric models as well as those connected to a wood burning stove heating a hot water supply. Up to date technology allows radiators to be controlled wirelessly throughout the home using a radio frequency temperature and timing programmer.

There are some maintenance requirements to ensure radiators continue to work their best. If a central heating radiator fails to warm up, there may be air trapped inside. Use a special square socket radiator bleed key to loosen the vent and allow air to escape. Hold a cloth under the vent to catch any water as the air is cleared and then retighten the vent.
Another cause of a cold or unevenly heated radiator is sludge collecting in the base. The radiator will have to be removed and cleaned out but it is a sign that the whole system needs flushing through with clean water and a special anticorrosion fluid should be added to prevent future problems. Pinholes in steel radiators are a sign of internal damage. An isolated pinhole can often be sealed by the addition of a special radiator sealing fluid run into the system. However it is likely that the whole system will need to be flushed through with anticorrosion fluid.
Fan Coil Radiators
There are two principal forms of convection: natural and forced. Traditional radiators, underfloor heating and perimeter heating use natural convection. Fan convectors and flame effect fan convectors use forced air convection. Industry tests suggest that fan coil radiators use 24 percent less energy and five percent of the water content of equivalent conventional radiators. Fan convectors and flame effect fan convectors work efficiently within central heating systems whether they are connected to a typical boiler or renewable energy.
Water Based Underfloor Heating Systems
It’s easy to assume that underfloor heating is a modern idea but it has been around for over two millennia. The Ancient Classical Empires originally came up with the idea. As the Romans progressed northwards, the need to provide indoor warmth became apparent. They adopted the Greek system of ‘Hypocaust’ which roughly translates as ‘heat from below’. This system allowed hot air to flow beneath floors raised on brick columns.
Technology has evidently come a long way since then but the basic principle remains the same. Underfloor heating systems can now be installed in both concrete and timber suspended floors as well as most other floor constructions. The main benefit of selecting underfloor heating over other forms of heating is that it doesn’t take up any wall or floor space. Underfloor heating systems can either be ‘wet’ which means they are fuelled by gas, oil, heat pumps, solar energy or wood pellets, or ‘dry’ which means they run on electricity.
One recent improvement in underfloor heating systems is the use of the multilayer pipe. Now used extensively across Europe, it is a cross linked composite pipe with a butt-welded aluminium core. Two plastic layers and the aluminium layer are permanently bonded together by adhesive layers, providing great reliability, durability and longevity. The pliability of the multilayer pipe reduces or eliminates the need for connections and fittings.
Underfloor heating is self regulating if a house is properly insulated. Heat output is dependent on the temperature difference between the floor surface and the room temperature; the underfloor heating will compensate accordingly for even a small temperature difference in the room. Take a dining room: typically it will be empty one moment and the next when dinner is served it will be filled with people giving out heat. The underfloor heating system will automatically reduce heat output and warm water will heat another part of the building instead.
A pump and mixing valve is installed next to the manifold. The flow and return is taken from the manifold back to the heat source of the building. An S plan providing two port valves installed next to the boiler to give each manifold circuit independent control is advisable. The return manifold can be supplied with an actuator which connects to an air thermostat in each room. In small apartments where combi boilers are used, it is possible to control the water temperature with the boiler control. It is recommended in this instance to install a safety device preventing the temperature exceeding 60 degrees centigrade. Mixing valves are used to blend the flow and return to achieve a stable system temperature in a floor area up to 250 square metres.
In a highly insulated house it is not now necessary to run an underfloor heating system 24 hours a day during the winter. There are controls allowing set back so that the heating system automatically reduces the room temperature during timed intervals eg. overnight. Room thermostats are normally fitted 1.5 metres above the floor near a light switch and direct sunlight should be avoided. They should be set at approximately 21 degrees centigrade when the system is running which equates to the NI/ROI design temperature for outside climate. The mixing valve is normally set at 45 degrees centigrade for concrete floors and 55 degrees for timber suspended floors. If the system makes noise when first set up, this is likely due to trapped air. The air can be removed from the end caps on the manifold, similar to a radiator system.
A minimum of 50 mm of polyurethane insulation is recommended for an underfloor heating system. This can be used for both concrete and timber suspended floor constructions. A screed of 65 to 75 mm which acts as a thermal store should be placed on top of the insulation for concrete floors. Before the screed is laid the system must be filled with water and fully vented of air. This can be best achieved using mains pressure through the two filling valves at the end of the manifolds. All valves should be closed and the flow filling valve should be connected with a hose to the mains water supply with the return filling valve connected to a hose laid to a wastewater point.
The screed must be allowed to dry for a minimum of four to six weeks before the heating is operated. The mixing valve must be set to the lowest level to let the moisture in the screed dry out. The temperature should be increased by two degrees centigrade every day until the mixing valve reaches 45 degrees centigrade. Floorboards must have moisture content lower than seven percent before they are installed and their thickness should generally speaking be a maximum of 25 mm. Indeed always check with the manufacturers of any floor finish that it will work with underfloor heating.
Flexible adhesives and grout should be used for stone and ceramic tiled floors. Laminate flooring should have an expansion gap for movement. Avoid felt and rubber crumb type underlays for carpets. The thermal resistance of an underlay is its tog rating. The higher the tog value, the better the insulation. But the lower the tog value, the better the underlay is for underfloor heating. Recent research shows that due to the open weave of most new carpets they do not restrict flow of heat from below to any great extent. If vinyl flooring is proposed, check with the manufacturer that it works with underfloor heating.
The cost of installing a wet system depends on variants such as pipe spacing and the fixing method. An estimate is €38/£30 to €44/£35 per square metre for the first 20 square metres and €14/£11 to €19/£15 per additional square metre. The cut off point is just over 200 square metres because that is the maximum area a manifold can serve. Other costs include the insulation, screed and heating controls, as well as labour. An underfloor heating system using a gas boiler should cost roughly the same to run as a radiator system. Those using heat pumps cost less to run although the heat pump will add an initial cost.
Bathrooms have smaller floor areas meaning less heat is available from underneath so a towel rail is advisable which can be connected to the underfloor heating, hot water system or it can be electric. Finally, remember to think carefully where the underfloor pipes are positioned and don’t be like the couple who ran pipes under all their kitchen cupboards meaning they had nowhere to store food!
Electric Underfloor Heating Systems
An electric or ‘dry’ underfloor heating system is easier to fit in small rooms or awkward spaces. A series of electric wires are installed beneath or within the flooring as a means of heating the space. Heating mats can be used for rolling out over larger areas while loose fit wiring is more flexible for smaller or irregular shaped rooms.

Electric heating sheets or cables are fitted beneath the flooring on top of a layer of screed and insulation. The system should be connected to the electrical mains supply and a sensor fitted to connect to the thermostat. Electric underfloor heating systems are quite thin and therefore easier to install in an existing room than a wet heating system.
Prices for roll out underfloor heating mats start from around €95/£75 per square metre. A loose fit kit usually costs around €127/£100 per square metre. While electric underfloor heating is cheaper to install than a wet system, it is more expensive to run. Unlike storage heaters, it is not conducive to use with an off peak electricity tariff.
Storage Heaters
Storage heaters are frequently installed in purpose built apartment blocks or by economically minded self builders. They use energy supplied by low cost off peak electricity and are cheaper to run than heaters that use day rate electricity. The electricity supply is drawn at night (although some tariffs allow for a mid afternoon boost) and the energy is stored in special heat retaining bricks for the following day. Until recently, storage heaters could not be linked to a central programmer. However a new generation has just been launched with a smart hub that allows the heaters to be connected to the utility company and make use of excess cheap renewable energy.
There are a variety of models available; most are priced in the low hundreds. An automatic charge control offers improved efficiency because it measures the room temperature while charging and then stores the appropriate amount of heat. All storage heaters put into new NI properties must include this feature to comply with Part L of the Building Regulations. Combination storage heaters include a built-in convector heater which can be used when the storage heater element is switched off or to supplement the stored heat in especially cold weather. Fan assisted storage heaters are the most energy efficient storage heaters on the market. They have greater insulation than conventional storage heaters and a low noise thermostatically controlled fan to ensure the stored heat is delivered only as required.
Skirting Heaters
Heating at skirting level is usually delivered via copper pipes with aluminium fins running behind a strip at floor level to provide good thermal continuity. Contemporary systems have mostly overcome earlier problems of noise and energy efficiency. An electric only system is available for homes where there is no space for a boiler. An advantage of skirting heating is that without the need for radiators it frees up walls. Skirting heating is often designed to look like regular skirting boards and can be painted any colour. Unlike underfloor heating, there is no slab to heat so heat on demand ensures rooms are not heated when they are not regularly occupied. This, coupled with digital and programmable thermostats for each zone, allows for considerable flexibility and efficiency.
In a well designed skirting heating system, the only visible sign of its existence are cool air return vents mounted in floors, usually near the cooler parts of rooms such as windows and external walls, and warm air outlets near the corners of rooms. The combination of these vents provides a steady flow of warm air to each room and the return of cold air to the heating unit for reheating.

A more advanced system can incorporate solar panels to heat water and on cold days also heat air. On a warm night the reverse occurs with outside air passing through the solar collectors to provide low energy cooling air. A further advancement is a pressurised water air system which uses pressure via a mini duct to deliver a combination of heating, cooling, filtration, ventilation and humidification. The cost of skirting heating is likely to be in the region of €6,250/£5,000 to €7,500/£6,000 for a 200 square metre house.
Plinth Heaters
A much lower cost type of heating for a kitchen is to install a plinth heater rather than full skirting heating. An electric unit will typically retail at about €83/£66 and include heat settings at one or two kilowatts and a fan only setting. A plumbed unit will typically cost €128/£102 with selectable heat settings at 1.1 or 1.6 kilowatts. This type of plinth heater switches on and off automatically when the sensor detects hot or cold water. Plinth heaters are inexpensive and are a discrete way of adding heat to a kitchen in the winter months.
Trench Heaters
Due to many architects’ penchant for floor to ceiling glazing, trench heating – once associated primarily with commercial buildings – is becoming popular in contemporary homes. This heating system compensates for heat loss and counters downdraft and condensation. The units can be installed in solid or raised floors depending on the architectural design and come in a wide range of duties, sizes, styles and finishes.
Trench heating is a system that consists of water pipes or electrical elements encased in conduit and run in trenches dug beneath the floor. Cold air is drawn through grilles into the trench where it is warmed and rises to heat the room by convection. Natural convection allows a whole room to be warmed evenly from floor to ceiling using trench heating. The water based system can run off a conventional boiler although it is important to check that a boiler has sufficient capacity. Manufacturers suggest allowing for a 25 percent greater capacity than that required for a radiator system. Thermostatic valves are fitted in each room to maintain the desired temperature.
Trench heating can be run around the perimeter of any room and it is particularly useful for a conservatory. Following the curve of a bow window is possible as the panels are purpose built. Manufacturers state that it is relatively straightforward and fast to install if a person has reasonable DIY competence. Trench heating is less disruptive and less expensive to install in a new home than an existing home.
Costs vary depending on the house and specification. As a rough guide, the cost of trench heating for a 200 square metre house would be €12,500/£10,000 (excluding boiler). Running costs are likely to be between 10 and 20 percent lower than radiator based heating or underfloor heating. There are no cold spots or draughts and no wasted heat. There is also less air turbulence than radiators which reduces allergens and dust particles allowing for a cleaner environment.
A trench heating system needs regular cleaning as dust will naturally collect in the trenches. However the suction tube of a vacuum should be sufficient plus the grilles roll out so that the inside of the trenches can be cleaned. This is an advantage over underfloor heating which can be more difficult to access in the case of a fault.

