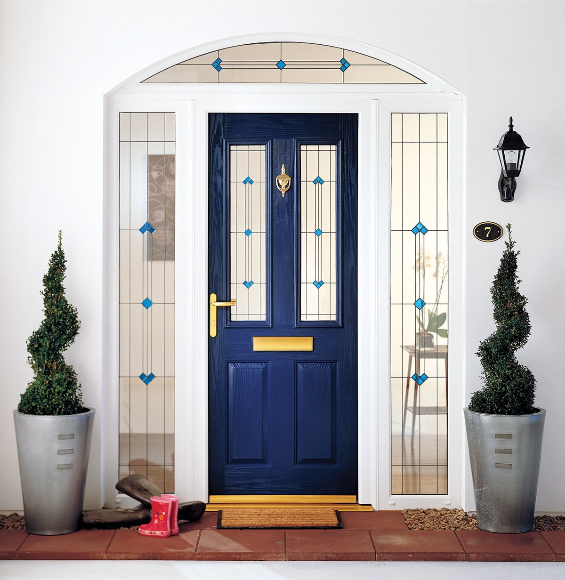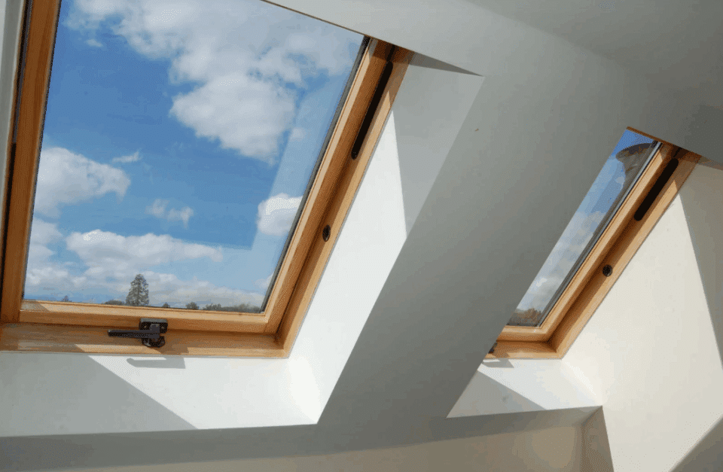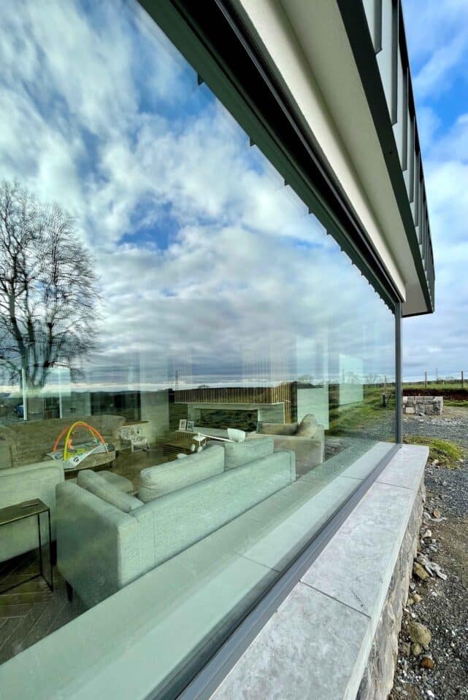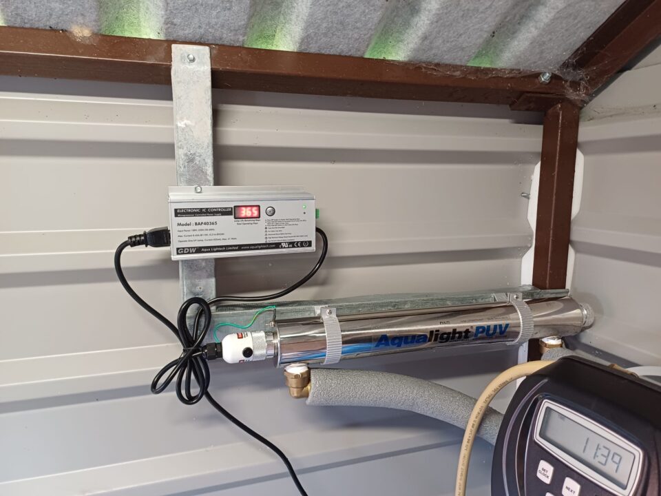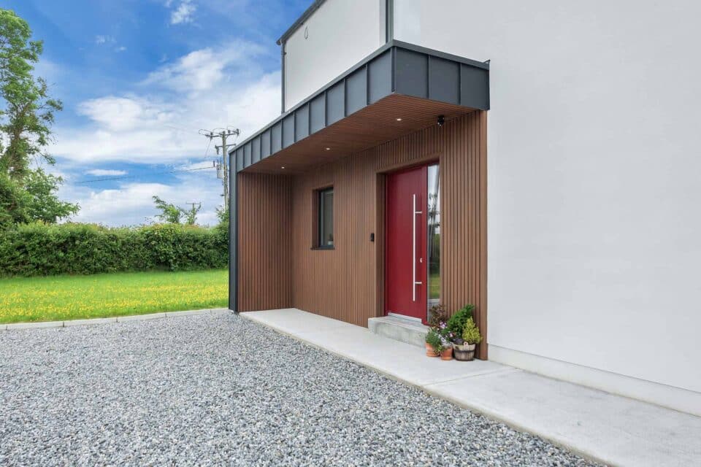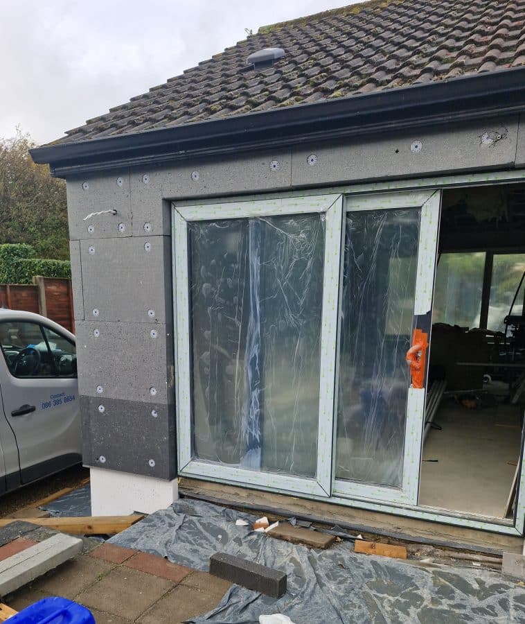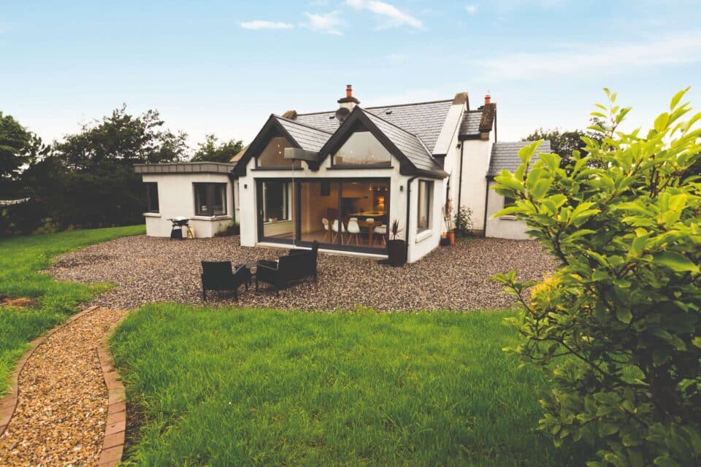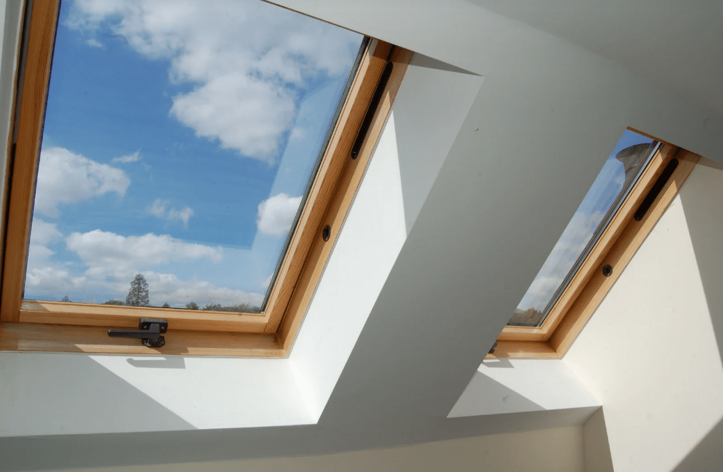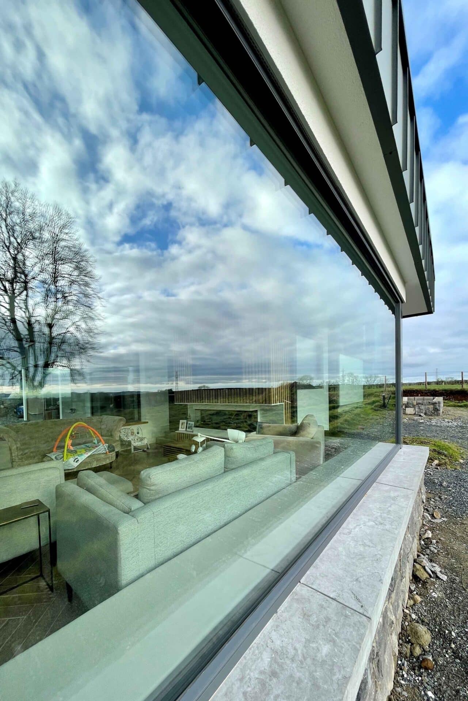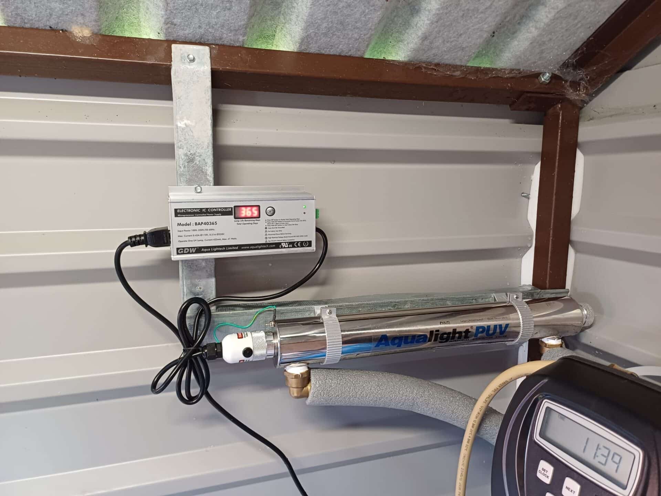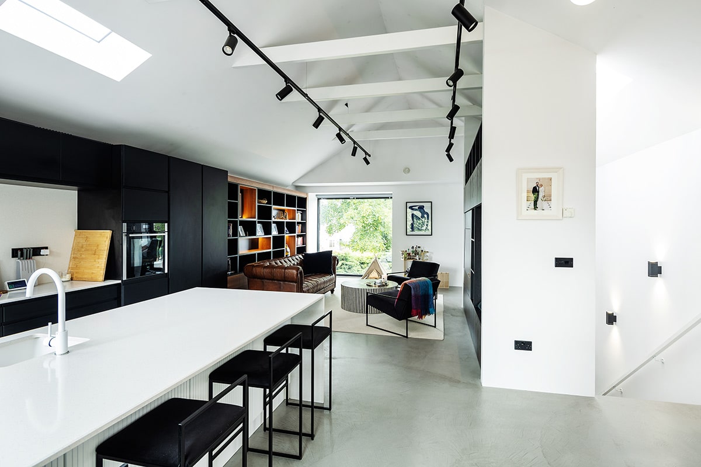[adrotate banner=”43″]
In this article we cover:
- Door styles and aesthetics
- How doors are made
- What your options are in Ireland
- Solid versus glazed doors
- uPVC doors: pros and cons
- Timber doors: pros and cons
- Security and weatherproofing
- Door furniture options
- Patio and French doors
- Folding and sliding glazed doors
- Draughtproofing existing doors
- Garage doors: the five types and what to check for
- Checklist of what to check for when you are buying new external doors
- Checklist for buying second hand with pros and cons
Add to this the need to find the right effect which welcomes friends but puts burglars off, and you have a complete conundrum.
As the front door is to be the focal point of the building, there are lots of ways of making it attract the eye, such as painting the frame a different colour, using stained glass or just by its sheer size. Try to keep other doors, such as the garage, which has to be big, in neutral tones so that they don’t take away from your main entrance.
Getting the balance right will require a lot of thought and research, so come with us and we’ll help you to unlock your ideas and find out what’s in and what’s out for doors.
Rough & Ready
The first doors were made up of horizontal or vertical planks, nailed together with ledges and braces – a still familiar practice in many cottage style houses today. By Tudor times, doors needed to be made of stronger stuff for security. Constructed from oak, these used planks up to 65cm wide, held together either by horizontal battens applied to the inside face (cross battened), or by a second set of planks laid at right angles to the first (double boarded or cross boarded). The nail heads were often left protruding slightly as a form of decoration.
Internally, the style was linenfold (that is wood carved to look like folds of linen material) for artisans, panels for the better off and plain cross battened for everyone else. About the middle of the 16C the fashion for decorating door frames with Classical details such as pillars and cornices was established, but the doors remained very plain with the only decoration being provided by hinges, locks and latches of wrought iron, or, in the very grandest houses, brass. As security became increasingly important, so did the lock as a feature with craftsmen producing beautifully designed – and extremely large – boxes and keys.
Although we think of every old house having solid mahogany doors, this was true only of the very grandest; most properties used commonly available rough timber and painted it over. Again this soon attracted the attention of the 18C trendsetters who began to paint door panels decoratively, at first in the style of Pompeii, and then later with Egyptian motifs.
Huge double doors between rooms made their first appearance during the latter half of the century, but such ostentation did not last and the thrifty Victorians had a good 80mm thick doors downstairs, but cheap 20mm upstairs where they would not be seen by most visitors!
The fashion for painting has continued down to our times through the Arts and Crafts movement of the 1920’s and 30’s, until the inevitable throwback to plain pine doors by the modernist movement later in the Century. In the past few years however, architects and clients alike have come to recognise the role of the door in defining the symmetry of a room.
As well as decorative and design potential, doors now have many other more practical functions, such as fire protection and noise reduction, evolving to meet our ever changing lifestyles and society.
What you See…
Isn’t always what you get with a door. What appears, from a distance, to be a solid door, may in fact be constructed in one of two ways; by either laminating or framing, and may not be the one piece of timber through from front to back.
There are also two types of framing, mortice and tenon (strongest), or dowel jointed and more suited to interior use (see diagram). Laminates or veneers refer to the outer surface or face of the door. A veneer is a single layer of wood covering a less expensive core, a laminate is made up of two or more layers of wood bonded together. The thicker the laminate, the better the quality of door.
These doors may have a solid core of MDF (medium density fibre board), or chipboard with a hardwood exterior layer (laminate or veneer) of varying thickness. The cheapest type of infill construction is the expanded cardboard (egg box type), but it is very light and prone to damage, being unable to withstand any degree of pressure because of the hollow areas.
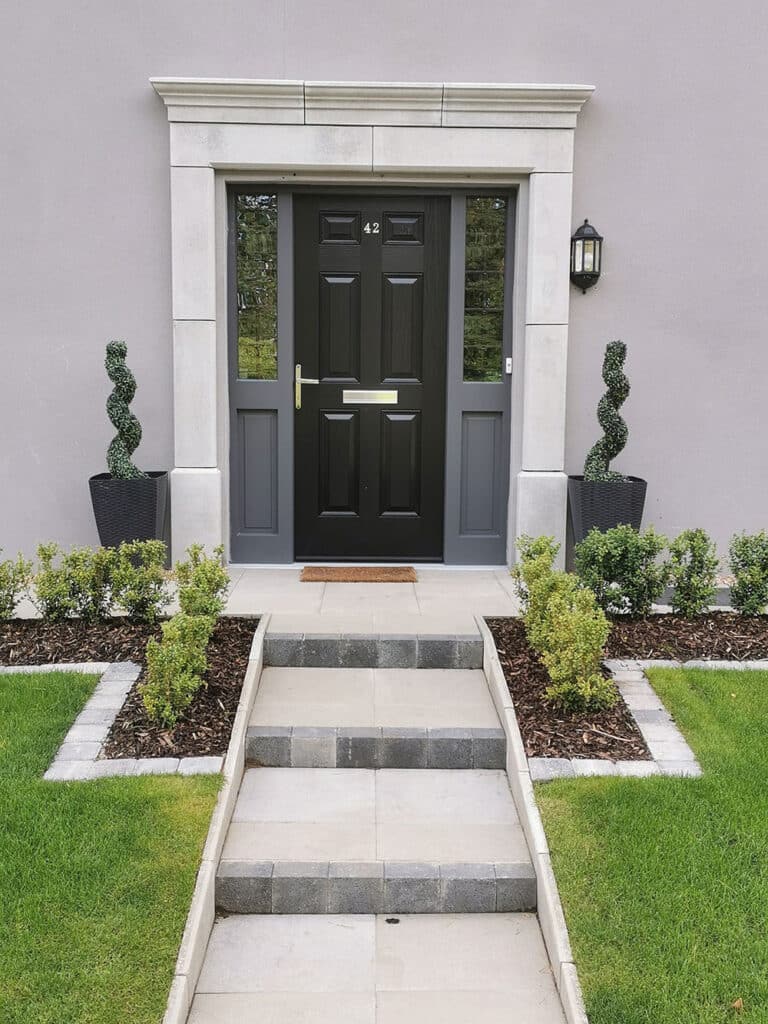
Composite doors are constructed from a glass reinforced plastic panel fitted to a frame and are superior to PVCu. They are stronger, more thermally efficient and look better, especially the wood grain ones. Most also come with an eight point locking system.
Glazed PVCu doors are best constructed in three stages. The first is a single or double MDF reinforced panel (helps to prevent warping). If there is a glazed section this should be bonded within the panel. Secondly the sash or frame into which the panel is fitted, like a window.
The glazed section should be set from the inside making it impossible to remove from outside the house, aiding security. This is finally fitted into a frame, made from the same profile as the sash. The door standards are PAS23 and PAS24 relating to performance and security.
In NI, there is also SBD (Secured By Design), where windows and doors must meet specified performance standards of security and fitness for purpose.
Solid or Glazed?
Whatever style you choose, it is important that it reflects the style of the house as a whole, especially the windows, as it forms a part of the overall impression on everyone arriving at your property. Of much practical use is a canopy or porch and a ledge to put things on whilst you fumble for your keys and try to keep dry. Also helpful is a light switch just inside the door – not to mention a large doormat.

Entrance doors, being the barrier between the controllable inside atmosphere and unpredictable weather outside, can be solid or glazed, are usually of wood but sometimes steel or uPVC. Wood is a natural material and so tends to either absorb moisture, but, like a car body, it will show dents and scratches.
A basic uPVC door may look solid but it’s important that it can withstand the attentions of unwanted visitors. The key cylinder should be anti-drill, there should be hook bolts and shoot bolts and the door and frame come as a single unit in order to be jemmy proof. uPVC is virtually maintenance free and is available in a huge range of colours and finishes, including wood grain.
However, it is prone to temperature changes and fine detailing on French windows tends to be rather flat in comparison to wood. Another alternative is a combination of a fibreglass inner core with wood either side, or fibreglass or steel outer with a core of foam insulation, all of which are very secure structures with ‘U’ values up to four times better than solid timber.
Doors made from fibreglass alone can have a woodgrain effect which looks quite realistic and they are extremely hard wearing. Also good for sound and thermal insulation with a ‘U’ value of .37, these doors won’t splinter, crack, dent shrink or swell so are particularly useful in exposed situations.
A partially glazed door tends to be more welcoming as the person on the other side can see you, or you may decide to create an effect with stained glass. Do be careful though, as too much clear glass in the wrong place can leave people on the inside feeling exposed.
Style and Security
For an exterior door, good weatherproofing is vital, but security must be the paramount consideration. Remember that the door frame is just as important as the door.
A very solid door with lots of locks on a weak frame will give way to intruders just as easily as a light door. External doors should be at least 45mm thick for a mortise lock to be effective. The types of locks you choose should both match the style of the window furniture and the house in general, as well as performing their true function.
Exterior doors should have a five point lever handled lock or, even better, a six pin Euro profile lock which incorporates a cylinder. This makes it very easy to change – just remove one screw – when you move house. Door furniture, as it is known, falls into two categories; knobs and handles. You can use these to make a style statement or just to be plain functional.
Either way the options to choose from include wood, aluminium, brass, glass, stainless steel and, newest and most colourful of all, nylon. If you wish to use reclaimed items, check that the original fittings are compatible with any you already have.
Spindle sizes do vary and may be worn, also check the locking mechanism because a door knob needs two roses (separate back plates) for a mortice lock and one for a rim lock. (A rim lock should not be used on a main external door because it is not sufficiently secure. Fit with top and bottom bolts, operate using a key from either side).
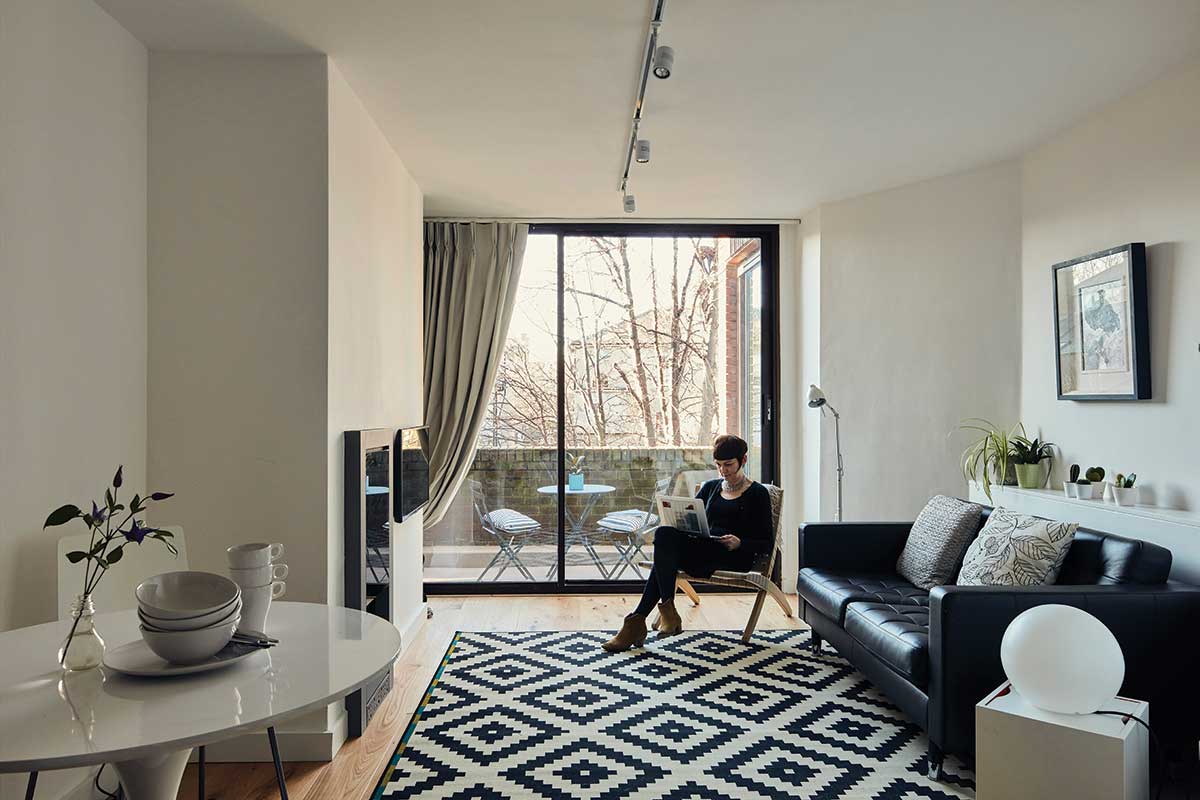
Patio doors and French windows pose different problems. French windows are very traditional and look good anywhere, but they are difficult to hang and you often need to plane or draught strip to get them to fit. It is best to fit sliding and bolting locks to both doors as these will act as a brace against unwelcome intruders trying to force an entry. In a more modern setting, sliding patio doors may be more appropriate, but they can be prised out of their fitting and so it might be worth investing in a wire mesh net which hangs behind the inside and provides a second line of defence.
Wire glazed windows do give better protection but that depends upon the narrowness of the wire mesh; the wide Georgian type for example is easily cut. If light is really necessary and security equally important, another alternative is to use an acrylic sheet. It’s up to ten times stronger than glass and very light but it is expensive, shows scratches and will burn. Building Regulations will require you to have some doors acting as fire barriers, particularly those on escape routes, so bear this in mind when you are choosing types and styles.
The regulations apply particularly to doors having access to the stair enclosure of a third storey, attic conversion or room in the roof situation generally. In a newbuild there should be self closing 20 minute fire doors throughout the house with the exception of bathrooms.
Where a roofspace is converted in an existing property, the door to this room should be a 20 minute fire door with bedroom, living room and kitchen doors fitted with self closers. This is all designed to maintain a “protected route” in the event of a fire.
Folding sliding doors are a great way of bringing the outside in or vice versa, the most important thing to remember when choosing is to be clear about exactly what you want. They can open to either the inside or out, left or right, be top hung (with a steel lintel), or bottom running (if the lintel is timber) with a rigid base.
Beware that the runner may become clogged with debris so these are not universally ideal. Aluminium is very durable, wood requires some upkeep, including staining every couple of years. uPVC doors tend to have steel or aluminium incorporated into the profile. Weather proofing is important, as is a good warranty. You should also check that they conform to Building Regulations.
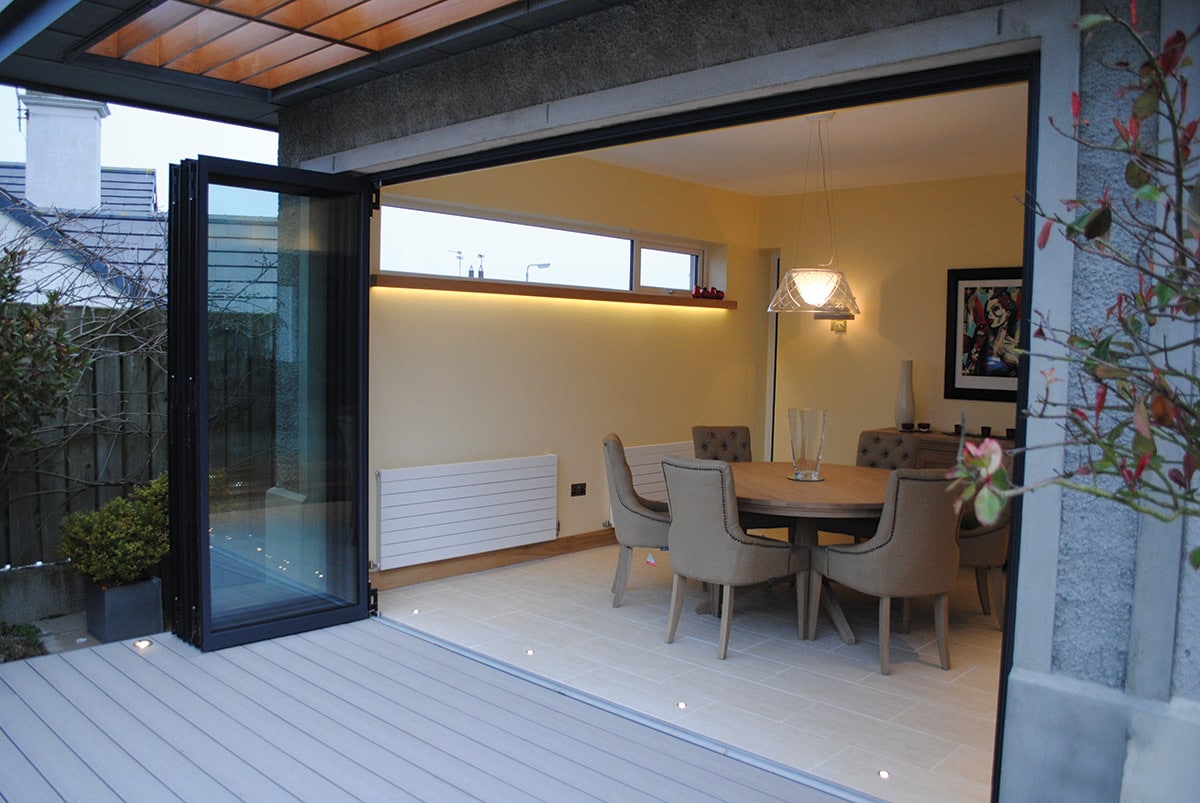
Chill Out
Keeping the warmth in and the chill outside air apart can make a big difference to how you feel, although, because the door has a relatively small surface area when compared with either walls or windows, the heat loss through it is not very significant in the overall picture.
Building Regulations covering entrances to buildings now require you to allow for wheelchair access, thus the threshold must be wide and flush with the exterior level which sometimes leads to problems of draughts and rainwater coming in.
A good brush or neoprene seal on the frame will help, as will a portiere, or curtain, which hangs from pole attached to the door at one end and the wall at the other so that it opens and closes with the door. Better still is a draught lobby, rather like an enclosed or internal porch with doors, which separates the body of the house from the outside.
Draughts also come through keyholes and letterboxes and it is true to say that in more recent times, no doubt because of the ease with which we can turn up the heating to counteract the chill, we have rather neglected this area.
Try putting your hand over an open keyhole on a cold windy, winter night and you will notice quite a draught. So did our forebears who responded by always fitting an escutcheon or flap over a keyhole. The advent of tough, washable paints is probably why we rarely fit finger plates above and below the latch or handle, but they can be beautiful decorative features on an otherwise plain door, and they do not show greasy finger prints. Hinges can also make a style statement yet be fully functional.
Adding a touch of style to a panelled door is also very simple. Take a tip from the past (again), and use slightly different tones of the same colour of paint or stain for each of the areas so that the panels are the darkest, the frame the lightest and the mouldings a shade in between.
Garage Doors
The main European Directives affecting the safety of garage doors are the Machinery Directive (power operated doors only), in force since 1995, and the Construction Products Directive. Manufacturers complying with this last use a CE mark. Under these rules, it is an offence to supply products that do not comply with the health and safety requirements laid down in them.

Doors are still sold in imperial measure, 7ft. is a good height to aim for to allow clearance for roof racks or taller jeep type vehicles.
Paying strict attention to the exact dimensions of the opening for the door will save a lot of time and money by avoiding remedial work when the door arrives – and doesn’t fit. The door will have been made to accurate measurements, so must the opening. Some companies provide a made to measure service for a nominal charge, with next day delivery.
Pre insulated doors range in price and the amount of heat they save varies according to their thermal efficiency, so investigate carefully before buying. Also expensive, really expensive, are doors (for humans) within garage doors. Perhaps a little forethought on the siting of the garage so that the door does not open into the prevailing wind would be both more effective and cheaper.
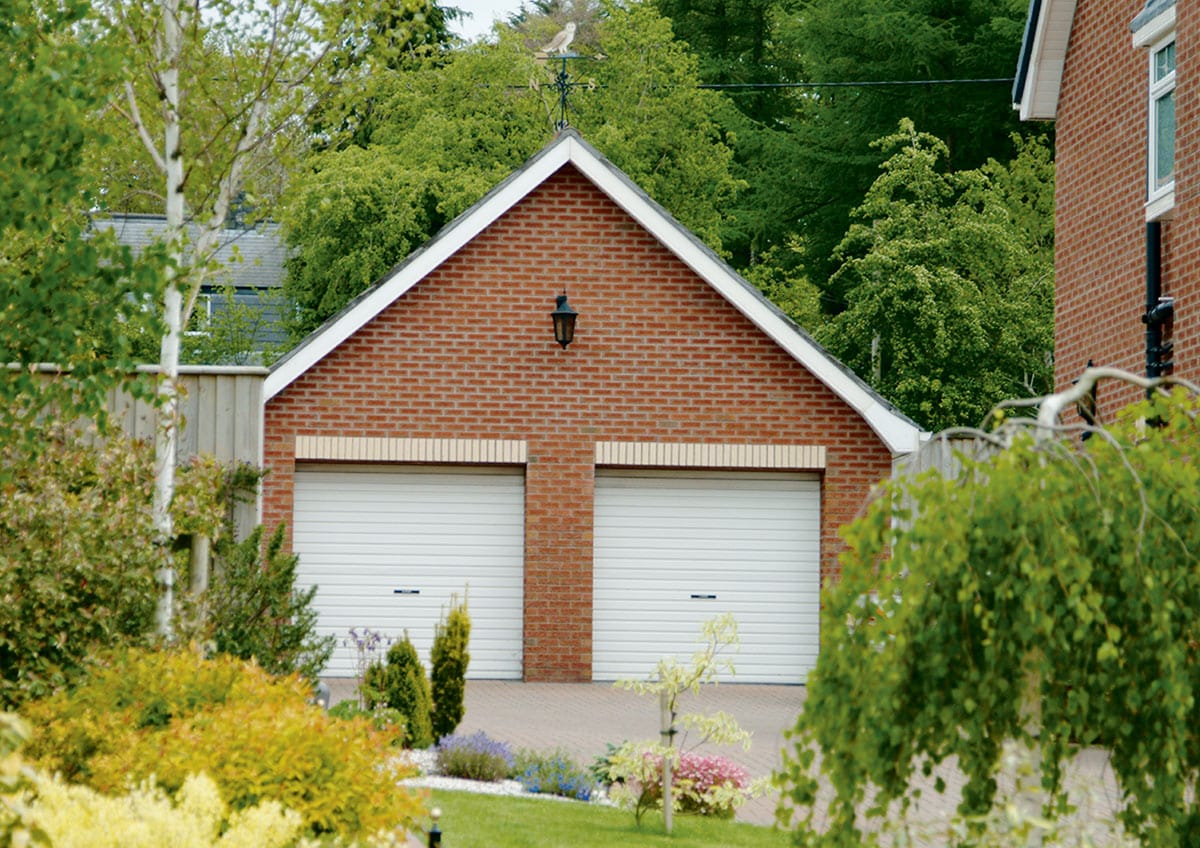
For what to look for in garage doors, both manual and automated, see the DASMA (Door & Access Manufacturers Association).
There are five basic types of garage door:
Sectional overhead door: Top of the range, it can be raised without any clearance in front, useful if you want to park a second car close to it. It also is the only door to be fully draught proofed around the perimeter, as standard.
Rolling shutter door: the door is rolled up vertically around a drum located in the ceiling.
One piece retractable door: smoother than the canopy and fully tracked, it is the best type to be electrified although the standard drive system does take up some valuable ceiling storage space.
One piece canopy door: cheap and cheerful and therefore the most popular but it does have a limited life span. When open, part of the door extends out from the garage thus taking up part of the driveway; that may be an important consideration. Hand operated canopy double doors are heavy to lift.
Double leaf hinged swing door: the same style as a set of double handled patio doors, only larger! In windy conditions these doors can be quite dangerous if caught by a gust, especially for light framed people who could be knocked over.
Both of these final two are difficult to automate successfully.
Doors should not cause serious injury due to:
- Crushing or uncontrolled movement.
- Excessive force being required to operate manually or lack of proper operating instructions.
- Designed so that users or their clothes do not become entangled in the mechanism.
A well designed vertically opening door (ie sectional or roller type) will:
- If vertically operated, balanced so that it can be stopped in any position.
- Have fixings or any part of itself becoming permanently deformed, so risking failure of the door when in use.
- Not fall down, collapse or derail. Neither should it be possible for the door to drop or close in an unsafe way should a part, such as a spring or cable, fail. This is usually achieved by having an anti drop device, but these are not as yet fitted as standard by every manufacturer so check this out when you buy.
When you buy a door, included in the purchase information should be:
- Clear information on the opening sizes and dimensions.
- Comprehensive installation instructions with guidance on the position and types of fixings, followed by
- Clear operating and maintenance instructions.
Although the following relates principally to automated doors in non residential buildings, these points are worth thinking about as the same safety principles should apply to your own at home:
- The force exerted by the leading edge of the door during operation is at a safe level, and if the door comes into contact with an obstacle, will keep the force of the door at a safe level and adjustment of the drive is not possible either unintentionally or without the correct tool. The May 2005 legislation goes some way to addressing this, but the best is still the photo eye.
- The door drive can only be activated by a manual control such as a keypad, push button or hand transmitter. In an ideal world, they should be designed so that they can only be operated when the door is in full view of the user and the wall mounted keypad at a height of no less than 1.5M, but in the absence of perfection, the photo eye is the best fail safe (see below).
- It should not be possible to be trapped in an area where an automatic door is the only way to get out; there should be an easily operated manual release with clear and simple instructions on the drive unit.
To underline the importance of garage doors, they now have not one, but two CE marks under the Construction Products Directive. The first covers the fabric for water penetration, wind permeability, loading and thermal resistance. The second relates to the motor of an automatic door and covers the machine, voltage and operating mechanism.
The garage door is the largest moving object around the house and young children could suffer serious injury. Responsible manufacturers of vertically moving sectional and roller doors highly recommend installing photo eyes that will detect a child, stop and reverse the door, and thus avoid an injury. At a cost of about £35/€52.50 it’s less than a car seat. Children should never be allowed to play with any controls, either hand held or fixed, and the former are best kept in a secure place, out of reach, and the latter secured at a height of at least 1.5M.
Doors can be made of steel (cheapest), grp, which is usually maintenance free and can be coloured to look like timber, as can steel, or timber.
Remote control operation costs about £250/€375 minimum and is a good investment. Just think how many times you get in and out of the car carrying things, and most have integral timed welcome lights that come on whenever the door is opened. Standard is a geared chain mechanism, but, at a price, there is a Kevlar belt type that gives almost silent opening. The latter are not often found on canopy doors because these do not automate well. Some types can be fitted retrospectively.
Doing it all yourself does raise issues of safety because of unfamiliarity with the mechanism and frame. Read the manufacturer’s instructions very carefully, do not be tempted to cut corners or improvise, and finally ask for it to be checked once it’s in place.
A reputable supplier will be only too happy to make sure that their product is performing as well as it should. As a mechanical object, good maintenance of all parts is sensible and will both keep the door operating efficiently and prolong its life. Do not throw the manual away once the system is working, keep it in a safe place to be brought out if problems occur.
New or Old
Currently the fashion is for light coloured woods, especially pine. Unfortunately pine is not as durable or as strong as hardwood, but hardwoods are expensive. On the whole, old pine is more stable than new because it took longer to grow; nowadays growers are keen to get a return on their investment sooner rather than later.
Veneered doors are generally more stable because the mdf or chipboard core does not react to moisture as readily as solid timber, something which can be a problem in houses which have recently been plastered and not yet dried out.
Doors which left the shop with an acceptable moisture content, will immediately begin to absorb damp from any source resulting in warping, twisting or poor fitting generally. A well made door will have grooves in which the panels are housed or, with boarded doors, expansion gaps between the boards.
The frame is important too and a moulding fitted above an entrance door will help to direct rain away from the face of it. Don’t therefore be in too much of a hurry to hang new doors, and make sure that they are fully treated or stained before you do as moisture will gain entry most easily through the cut edge, which you won’t be able to reach once it’s hung.
Many people find that the character contained in an old door lends instant gravitas to a new home or room. Nowadays we build to exact measurements, but doors from older properties, although matching in looks, are probably all sized differently so watch out, if you want to use reclaimed items, buy them first as you will have to build your house to fit around them. It’s important therefore to measure the space accurately as your builder will be expecting standard sized doors.
Finding a front door of venerable lineage is not easy, which is hardly surprising when you think about it as they have borne the brunt of the elements for many years, and unless well looked after, gradually rot. Internal doors are much more readily available, but remember that these were mostly painted yellow pine with hardwood for reception rooms.
Polished doors come from grander houses and are much scarcer, so you might be wiser to have one made from new, replicating a design you like or from a pattern book, with furniture to match. Much of the character of old doors is derived from all the marks left by previous generations so don’t be tempted to fill in the holes or smother it all in varnish; a good rub down with wax polish is much more in keeping with tradition.
Whatever you choose, always be careful to compare like with like. For example, solid of one timber type and thickness, with a different timber, but the same thickness.

An Inside Job
Putting aside the need for security, weather proofing or privacy, gives much greater freedom for the choice of door for inside. We’ve already looked at some of the options above, but there are more ideas you might like to try.
Whether you choose framed or composite, glazed or unglazed will have quite a bearing on the overall cost of your project; just try counting how many doors you have in your present house and you will discover that this can be quite a large part of the cost of a new house or extension. If cost is a major consideration, there are ways of using a basic product and making it into something eye catching and unusual.
You can create a panelled effect by applying mouldings to the surface, and paint can create almost anything from trompe l’oeil to faux marble. You could have different colours for different rooms, or no doors at all if you want the flexibility of creating a large space for a party – use a folding screen instead. Some doors have a very specific purpose, such as the ones round a shower. These need to be both decorative but also very efficient at holding back the waves, so keep it simple with a pivot type for children. A curved sliding door solves the problem of where the door goes when you open it, very useful for confined spaces.
There are also doors incorporating LED lighting and one where the glass turns opaque when the key is turned.
Doors act as focal points both inside and out. Spending time is always cheaper than spending money, and a little time spent choosing and designing your doors so that each is exactly right for its purpose and place is effort you will live to appreciate.

