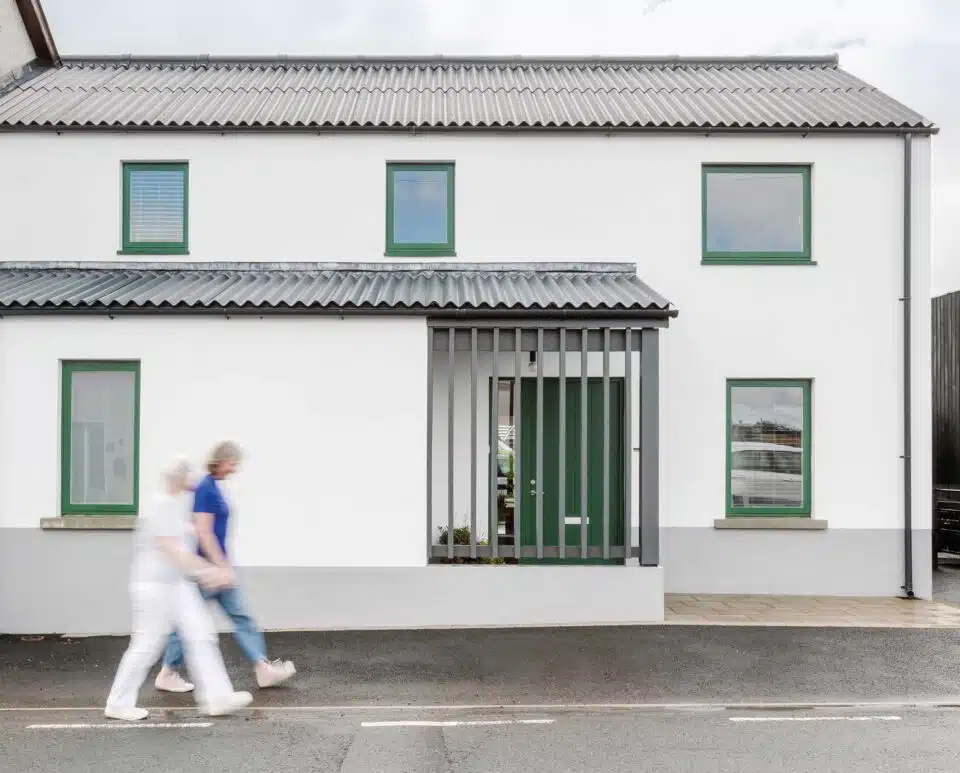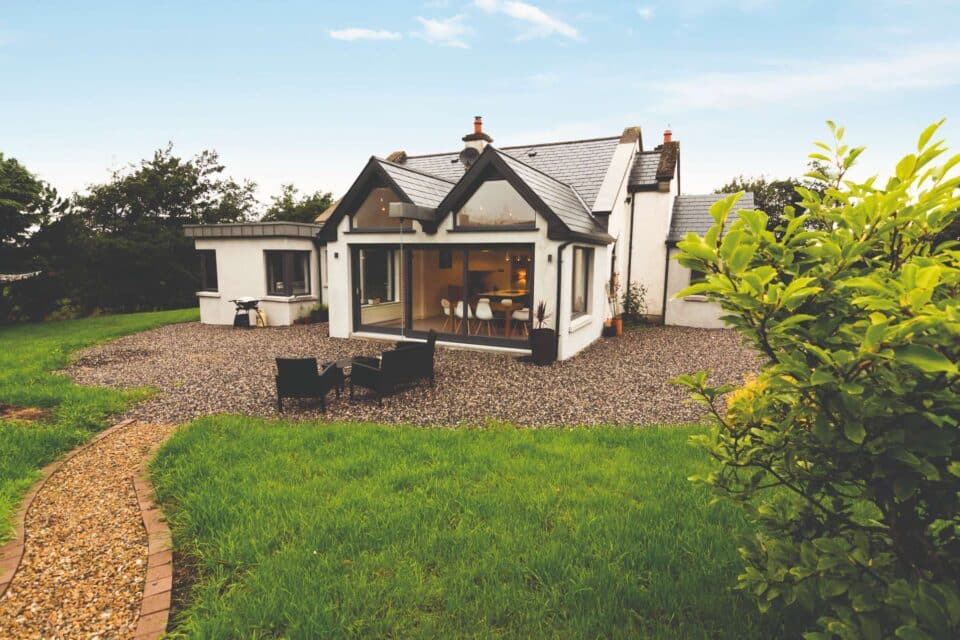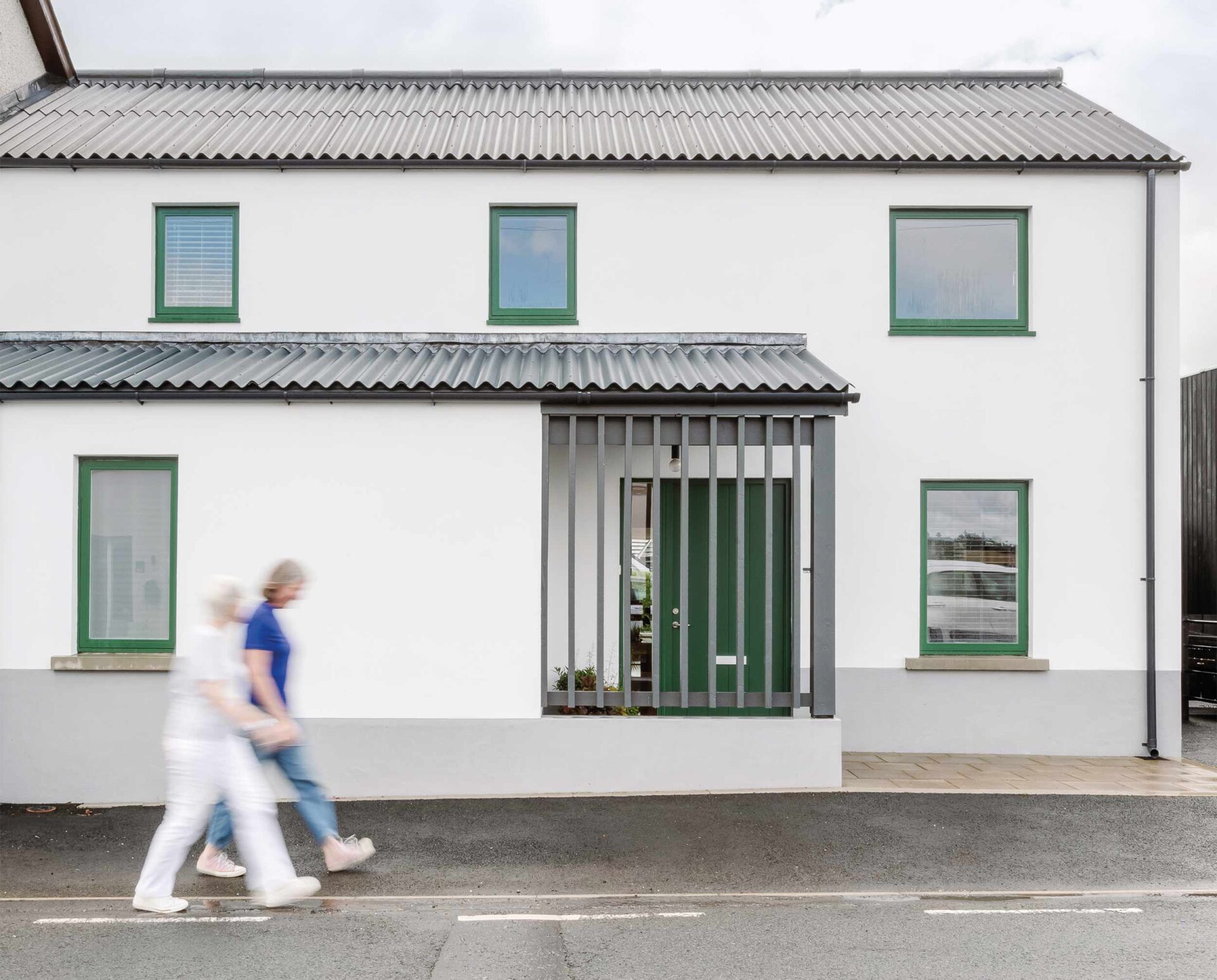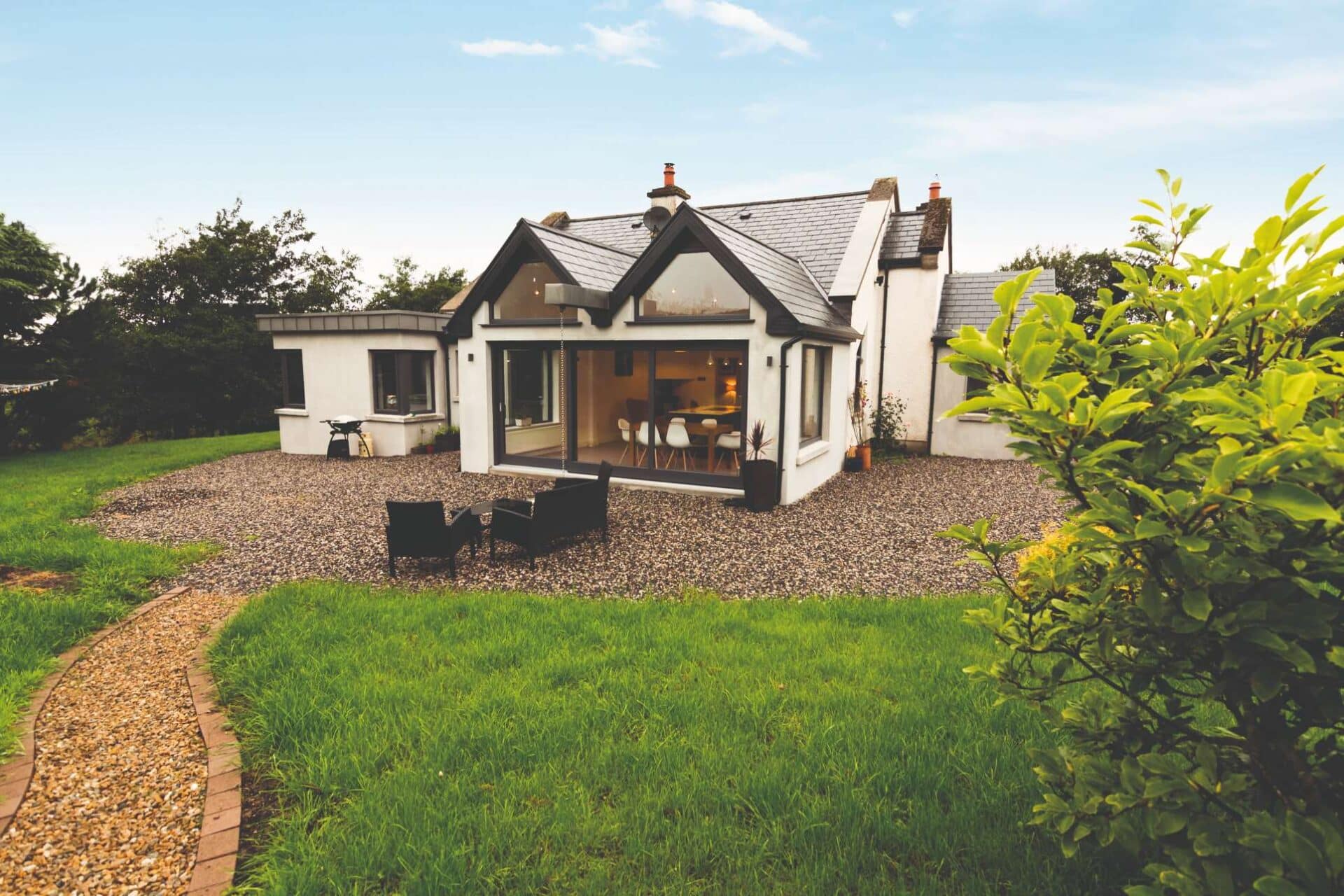[adrotate banner=”59″]
In this article we cover:
- The non build cost elements, from the site to inflation
- How much they can set you back
- Which ones could be budget busters
- Budgeting for each element
The site
If you don’t have one already, it’s easy to spend a third or more of your entire budget on the site, including attendant legal and registration fees. If the land might be contaminated you will have to get soil samples analysed.
And where no sewage mains connection is possible, in ROI you will in many cases have to carry out a percolation test to see if the land is suitable for an onsite system. If it is not, you’re unlikely to get planning permission.
Design and certification fees
To get through the planning stage and start on site, you will need to hire various construction professionals.
At the design stage, you will need a qualified architectural designer to make sure the building is fit for purpose and meets the building regulations. You could do this yourself but only if you are qualified to do so.
At this early stage there will be the architectural fees for planning application (design process, planning drawings), the architectural/engineering fees for construction drawings/ specifications, for tendering (to hire a main contractor), for construction supervision (required for mortgage stage payments) and for certification (sign off at the end that building complies to both building regulations and planning stipulations).
For all three design services, ballpark around 10 per cent of total build cost but it can be a fixed rate. The cost will depend on the level of service: how many site visits, level of build complexity.
A quantity surveyor will cost the project at the various stages and the fees are often fixed. If you opt in of assigning an assigned certifier in ROI, costs can be substantially more. Most self-builders opt out because of cost.
You will also incur energy assessment fees (mandatory at start and end of the build), pay for the airtightness test (mandatory at end but often done mid build) and the ventilation test (ROI only, at the end of the build).

In both NI and ROI there are also Health and Safety requirements. You are required by law to produce both a design and construction stage report. You also need to appoint a design supervisor and a construction supervisor responsible for the health and safety aspects of the project. It can be yourself but you need to be qualified. At design stage you can negotiate this element with the architectural designer, on site the builder could take on the construction role but this needs to be clarified in the contract. There will costs associated to complying with risk assessment reports on site, e.g. for fire or to provide facilities to workers on site.
Other fees
Design fees may be incurred if you choose to get plans drawn up for a pre planning meeting. The zoning maps and guides should give you a good idea of whether or not you will be able to build.
In the case of a sensitive site, additional costs may come in the form of the local authority requiring you hire a conservation architect if the building is listed or availing of the services of a professional if a tree protection order is in place. Planning conditions can also require to pay for other specialist professional fees, even an archaeologist, depending on the site.
Potentially costliest of all are your development levies due to your local authority.
In addition to professional fees, fees will be due to your lender (interest rate repayments, mortgage application, and ancillary fees), accountant (if using), and solicitor which can run in the thousands with stamp duty, house valuations, land registry mapping.
Local authority fees will be due for planning, building control, discharge water in NI, road opening license with associated bond costs (a bond requires a significant upfront payment, paid back when works complete minus bond fees).
Potentially costliest of all are the development levies due to your local authority. The Development Contributions Scheme (ROI) or Developer Contribution Framework (NI) are essentially an infrastructure tax, and can run in the tens of thousands so it is something to check before you start your project. Each local authority should be able to let you know how much they will charge your project.
How the build is managed
There are three major ways to manage the build. The first consists of getting a main contractor to do it and it’s reasonable to expect him to make a profit of at least 15 per cent. Some will have more overheads than others, which they will pass on to you.
The second route is to hire a project manager. The fee is usually 10 per cent, but there are many different levels of service on offer, ranging from appointing a builder and subcontractors, and pricing, through to a turnkey finish requiring a permanent presence on site.
The cheapest route upfront is to manage it yourself, potentially saving 25 per cent of the build cost but very few people can afford to take a long time off work and deal with the stress. A well managed build will save you a lot of money; the project manager will make sure everything goes smoothly, which is a tall ordering considering the number of things that can go wrong.

Inflation
There is no doubt that material costs, from steel to timber, have gone through the roof. And while this is a serious issue for anyone who wants to start building now, although less so than it was a year ago, price increases are always a risk. A risk that should be controlled through a clause in a contract.
On that basis, material costs will be absorbed by the builder over the lifetime of that contract. If there is no contract and you are hiring trades directly, price volatility is one of the key risks you take on by deciding to project manage the build yourself. This means being able to manage cash flow to pay trades on time, and where required, order items in advance to secure an acceptable price.
Site access and equipment hire
Access during construction must also be factored in – building additional routes and/or hiring specialist equipment may be required if the site is hard to get to. If you hire a main contractor they should have all the equipment they need (but do check).
However if you are hiring trades individually you are likely to need to hire equipment and be responsible for the health and safety requirements, from scaffolding to power tools. You may require wc and site offices.
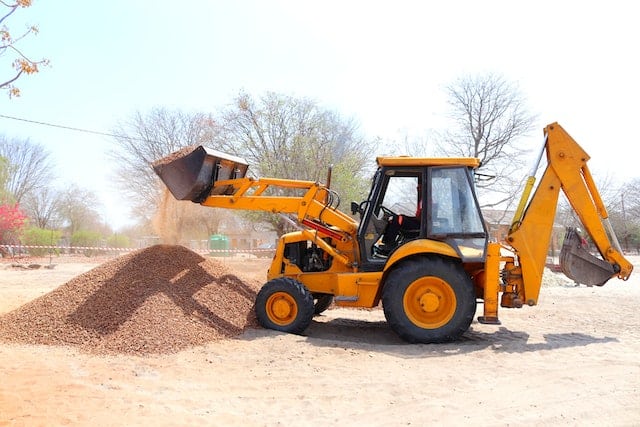
Utility connections
This is usually taken into account in the build costs but site conditions will have a big impact on the cost of groundwork. Utility connections tend to be fixed although you will pay for anything outside what’s considered a regular connection, e.g. if the house is far from the road. A level site with easy access to services (water, drainage, electricity, roadway, gas, telephone, cable) will also cost less to get connected.
Wastewater connection can be done through the mains. In ROI you may also have the option of connection to a local group water scheme. For onsite wastewater treatment there is the cost of the tests, and the tank installation plus secondary/ tertiary treatment in the form of a polishing filter or raised bed. There will be certification fees attached to this too.
Sinking a well can incur significant costs; watchpoints here are using correct installation with concrete casing and keeping on top of the water quality.
Other costs
Insurance and warranties will be site dependent and well worth shopping around for both. At the very minimum you will need to get site insurance. If a trespasser gets hurt on your site, you are liable. You might need personal cover for loss of earnings or other insurance products too – your mortgage provider is likely to have a say in this.
Depending on your circumstances buying the site and bridging for rent and/or the build until you can move in, will also cost you money. Then there may be things like the removal and storage of furniture, and buying new items you might not consider build related.
You’re also likely to build a garage, which can come in handy for storage when expensive stuff like sanitaryware gets delivered. It may be built first but requires the same level of foundations, block laying etc. so would often happen in parallel to the house build.

