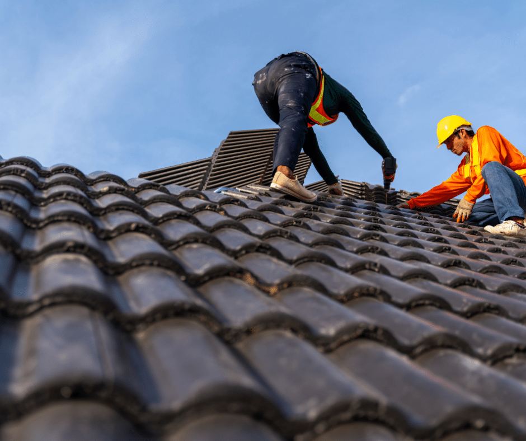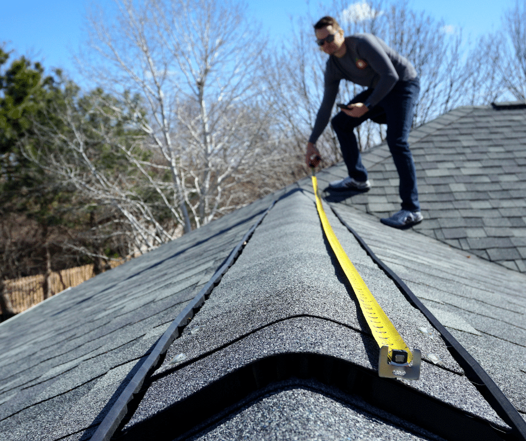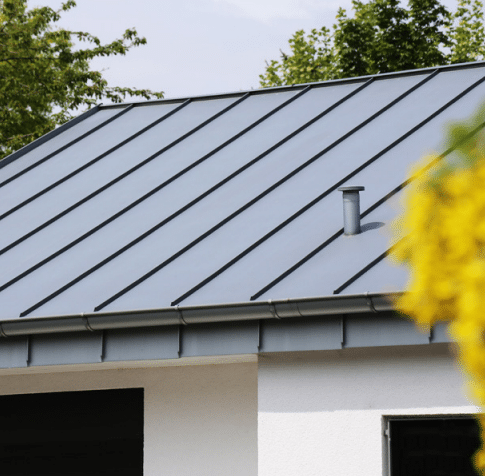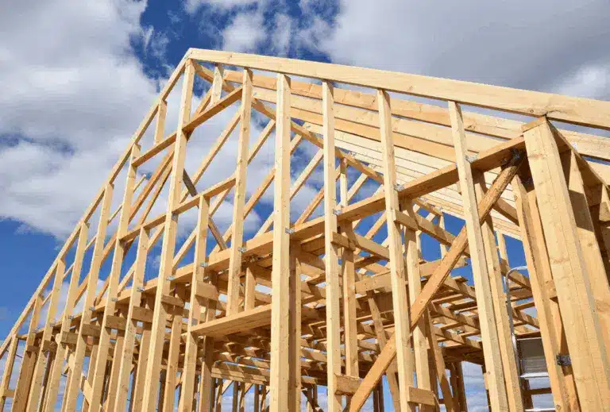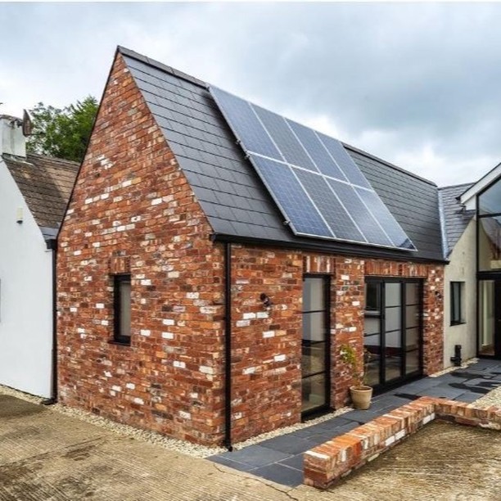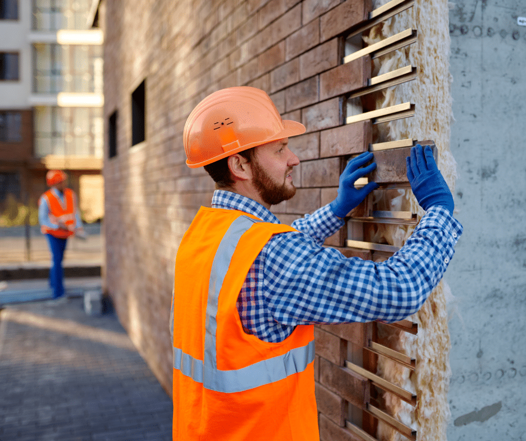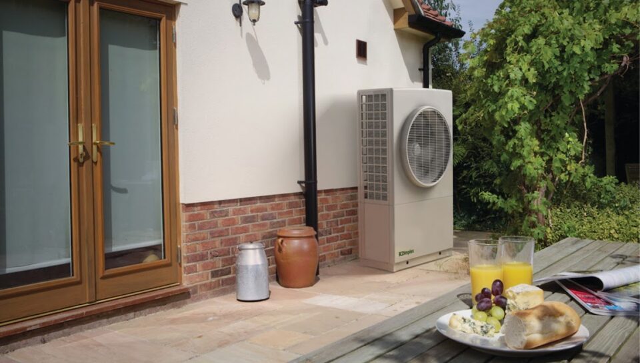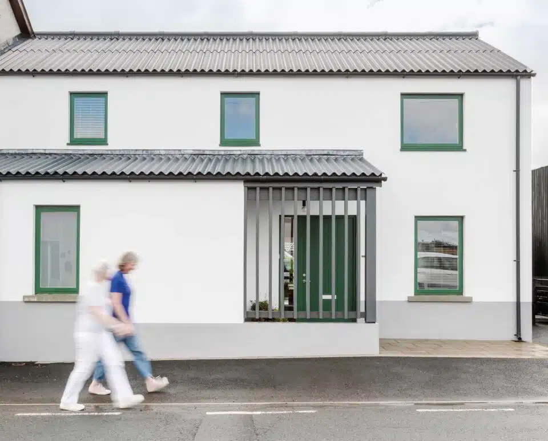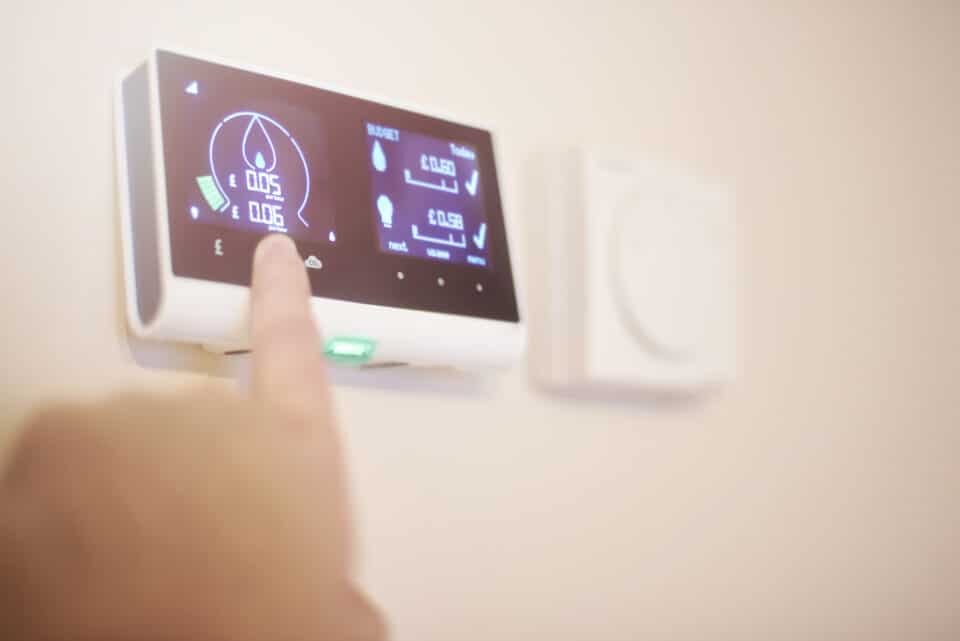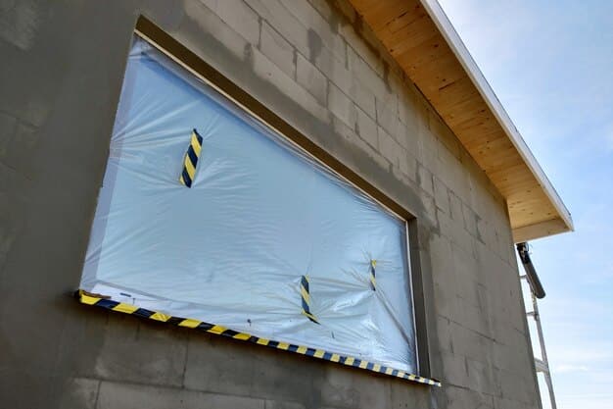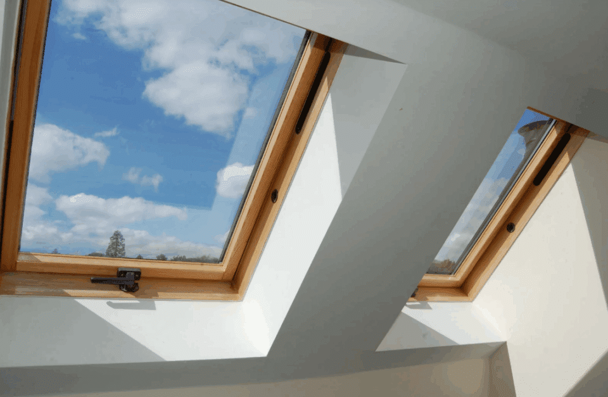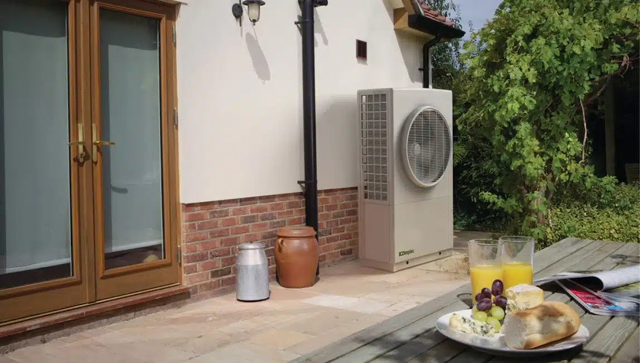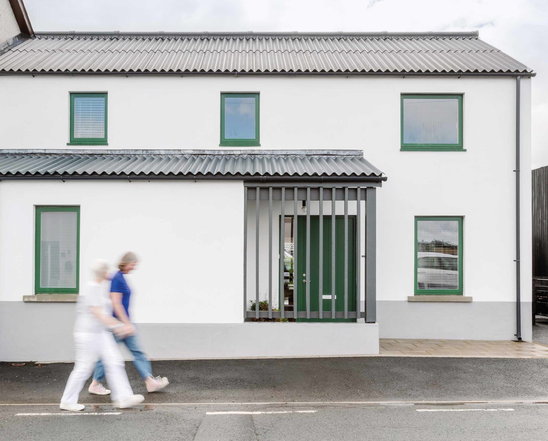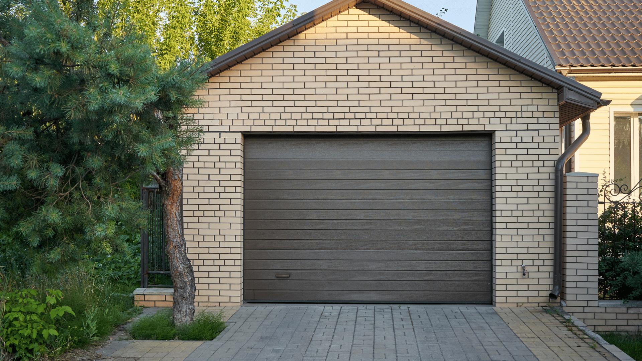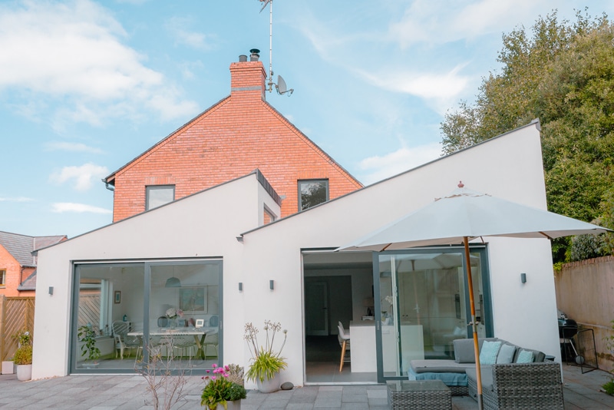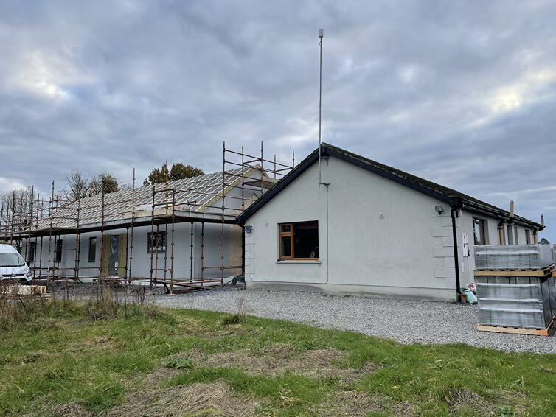What you need to know about roofing, from working with timber to solar panels, and about wall finishes.
In this article we cover:
- Roof products and what you need to know about them
- Working with timber
- Eternal walls watchpoints
- Brick walls watchpoints
- Rendering watchpoints
- Cladding and quoins watchpoints
- External painting watchpoints
- Visual checks
- Rainwater goods checks
- Solar panels watchpoints
To start off, all scaffolding should remain in place and unaltered until external roof and wall finishes have been completed. Also, slates, tiles and facing bricks should be mixed across at least three pallets after delivery in order to reduce the possible effect of colour variations between batches.
Before finishes are applied, re-check to assure yourself that truss roofs are properly braced, tied down to walls and provided with lateral support measures to walls. All details for these should be found on your drawings.
Roofs
Roofing products can be issued with generic fixing instructions and you may need to read further into the technical literature to ensure that slates, tiles or cladding are fixed and overlapped to suit your local environment and weather patterns. Slates or tiles on mansard roofs, dormers and dormer cheeks will require additional fixings, so check this too.
All flashings and DPCs should already be correctly fitted, including tray type DPCs at abutments between walls or chimneys and the roof. Treat all exposed lead with patination oil or similar.
The old method of using mortar to finish verges and to bed ridge tiles does not stand the test of time very well. My advice is to instead use screw fixings at ridge and hip tiles and fit well secured corrosion-proof metal trim along verges and valleys.
Note that roof trim sections should be installed up the roof slope from the bottom so that upper sections overlap lower ones.
Visual checks once completed:
- Scan the roof for defects, ideally when the roof is dry. Binoculars can be helpful to avoid climbing. Look for consistency of appearance, cracked, broken or misaligned slates or tiles, dislodged or broken vents, hips, valleys and ridges, uneven surfaces and irregular joints.
- Get flat roof membranes tested by a specialist surveyor using electronic leak detection equipment, then re-test any repairs which have been carried out.
- Metal deck roofs will tend to deflect slightly after construction, so double check the pitch to ensure that it has not moved below the manufacturer’s minimum requirements.
- Green or biodiverse roofs should be re-checked after installation and ideally at least in spring and autumn. Check fire safety, plant health, irrigation systems, the integrity of the
waterproof membrane and the as-designed discharge of excess water. Prune, fertilise and add native plant species as required.
Solar Panels
If, after the design phase, a decision is made to install photovoltaic (PV) systems on a roof, check that the structure has been designed for the additional loads. Instead of adding PV panels over the top of new slates, tiles or cladding, consider integrated panel systems or interlinked PV roofing tiles. Integrated panels may need to be ventilated.
The bad kind of green roof
Know the difference between moss, algae, liverwort and lichen. The last two are not known to cause damage to buildings or to create slip hazards on paths, so can be safely left alone to contribute to the environment.
Bird droppings may exacerbate the growth of moss on roofs, especially under TV aerials and around chimneys.
Moss will grow better on rough surfaces than on smooth ones such as metal. To the best of my knowledge, installation of metallic zinc or copper-coated strips on slate or tile roofs has not been scientifically proven to be effective in eliminating moss from entire roofs, although some people swear by them, but maybe that’s mainly the people selling them.
Moss doesn’t like to grow on the strips or directly below them but usually continues to grow lower down the roof slope.
Regular maintenance is the best solution, just as long as it doesn’t involve power washing or the use of harsh chemicals. Zinc and copper are harmful to fish and other aquatic organisms.
Working with timber
Make absolutely certain that all timber which might become exposed to the weather is kiln or air dried and properly pressure or vacuum treated against all rot, fungal and infestation attack using an environmentally friendly product.
This should include rafters, roof battens, barge ladders, timber fascias, soffits and barges and backing boards behind uPVC or aluminium fascias, soffits and barges.
Sawn timber ends should be hand treated on site with an approved preservative. Do check that it’s done right. I once found a joiner with a can displaying a well known wood treatment label, which on closer inspection contained heating oil.
External walls
For all external wall finishes, make sure that they comply with planning conditions which in certain cases can be very specific, for example using the correct size of aggregate in a dash, or using an acceptable colour and texture in render and facing brick.
Even though not many builders do this, know that it is entirely feasible to build the outer leaf of an external cavity wall solely using natural stone, subject to the relevant regulations.
Check that copings on walls, such as at parapet gables, remain securely fixed to the wall head and that there are no signs of movement.
Ensure that guarding is correctly supplied and fitted to balconies. The use of timber is not permitted.
External lighting which illuminates the surface of a wall from a very shallow angle will highlight imperfections which might otherwise remain undetectable, so is perhaps best avoided. External lighting in any case, must not create or add to light pollution so uplighters should not be installed.
Painting
Preparation is vital before painting external wood, metal or in fact any other surface. Check out and follow to the letter, the paint manufacturer’s instructions as found on their
website as well as what is printed on the container.
When painting or decorating external surfaces, patiently wait for ‘Goldilocks’ weather conditions i.e. neither too hot, cold nor wet. Check the weather forecast for the duration required for the paint to be applied and to dry afterwards.
Brick walls
External facing brick walls will have been all built by now. Check that all external vents are present and correct. There will be requirements for weep vents at certain locations and these will be noted on your drawings.
White deposits due to efflorescence may be evident on bricks (or tiles), caused by water in the bricks or mortar which migrates to the surface, carrying salts outwards which then dry to a powdery white substance as the water evaporates. The source of the water can be rain, dew, groundwater or condensation, etc. A common mistake is to fail to properly store or protect bricks
before and during building works. Efflorescence can be successfully removed.
If bricks are used where they may become periodically saturated with water, the wall cavity should only have partial-fill insulation with a minimum 50mm air gap between the insulation and outer brickwork to allow the bricks to dry after each wetting.
Facing brick walls in our climate should only ever be built with bucket handle or weathered mortar joints.
Render
Render on external blockwork walls can be smooth or textured sand-cement render, a wet or dry dash or a proprietary product such as silicone based products. Render mixed off site and delivered when required will generally be more consistent than the site-mixed alternative.
A render consisting of sand, lime and cement should mixed in accordance with the relevant code of practice (e.g. BS 5262) and applied at thicknesses of between 8-16mm for the base coat and 6-10 mm for subsequent coats. Each successive coat should be no thicker and no stronger than the previous. Admixtures should be used only when necessary and then strictly in accordance with the manufacturers’ written instructions. Cure all coats before applying succeeding coats by sheeting over, shading or damping periodically according to weather conditions, and allow coats to harden slowly. Curing compounds should not be used if the rendering is to be painted.
Factory-produced render products require proper preparation, followed by a base coat, a primer and a top coat, all as directed and supplied by the manufacturer.
Smooth rendered bands are often used around wall openings. These should be regular in shape and dimensions should match the drawings.
Some time after completion, surface cracks in the render may become visible. These will be easier to see in smooth render and will tend to occur most often at the corners of external wall openings and along mortar joints. When building the walls, the use of mortar bed reinforcement in the blockwork at lintels and sills should go a long way towards avoiding many cracks. The usual sand-cement render is very inflexible and susceptible to quite minor changes in conditions, so the use of a flexible render such as one incorporating lime or which uses materials such as silicone, acrylic and synthetic fibres is well worth considering.
Small cracks are easily repaired if care is exercised to match colours and textures between the wall and the filler material.
Cracking in buildings may be due to a wide range of causes, with various solutions and although too large a subject for this article, should not be ignored. If in doubt, ask your structural engineer for an assessment.
Visual checks
Typically, the appearance of external walls should be examined in daylight from a distance of 10m. Check for walls being out of plumb and for excessive hollows or bumps.
External render for example must be flat with a maximum permitted tolerance vertically and horizontally, of ±4mm over a distance of 5m.
“Uncoated natural timber cladding products will alter in appearance due to weathering over time, most acquiring a grey or silver sheen.”
Cladding and quoins
In some areas, planners will be very determined that the correct stone cladding is used, as some manufactured stone products can appear particularly unnatural. Likewise, stone which does not occur naturally in the local area can look out of place. If in doubt, talk to your designer or local planner.
Quoins and similar features are nowadays purely decorative and can be formed of smooth render or stuck-on precast items. It is less usual to see them built-in to blockwork than to brickwork. Check for reasonable uniformity of colour, texture and dimensions and also that each item is securely fixed with no boast sound when tapped. Plinths may be part of the wall structure or may be added in a similar way to quoins. Projecting plinth headers are more exposed than the vertical wall above, so carefully check for damage or faults. All decorative wall features should be checked for cracks, large chips, indentations, rough patches and integrity and regularity of joints.
Any stone or brick slip cladding to the face of the external wall should be fixed to the concrete blockwork behind.
Some systems will require the use of flexible setting exterior adhesive, some will require mechanical fixing and some will require both. Follow the written instructions from the cladding, fixing and adhesive manufacturers.
Uncoated natural timber cladding products will alter in appearance due to weathering over time, most acquiring a grey or silver sheen. Sheltered areas of cladding will be less affected than exposed ones.
Ventilation gaps for air circulation behind cladding should be covered with a fine durable mesh of
maximum 4mm apertures.
Rainscreen cladding might be installed on some walls, in which case, due to the wide range of products available, follow the technical drawings and the manufacturer’s advice. In the absence of guidance on permitted tolerances, apply a maximum deviation of ±3mm in any structural bay width or storey height or otherwise accept what appears reasonable for the materials used.
Check rainwater goods
Check that all rainwater goods are defect free and properly secured and then test them with a hose for leaks. Gutters should allow water to run slowly towards the outlets.
Rainwater goods should have been designed to provide adequate flow rates for your roof
characteristics and the local rainfall, so check that their dimensions match those specified on the drawings as this information is quite often overlooked by installers

