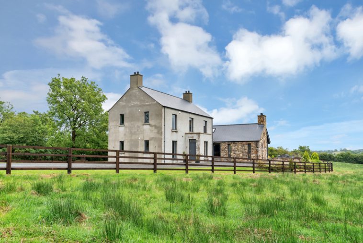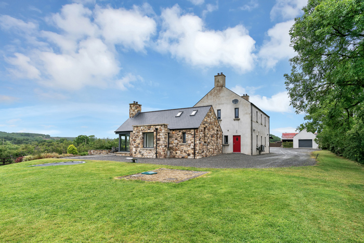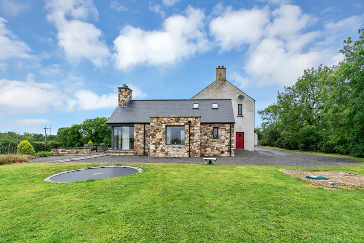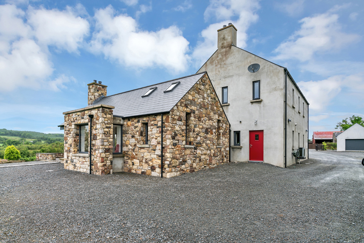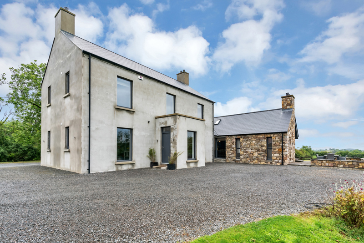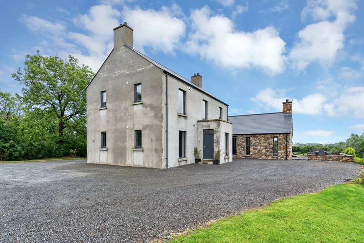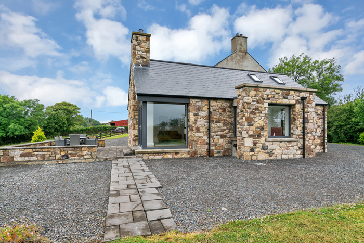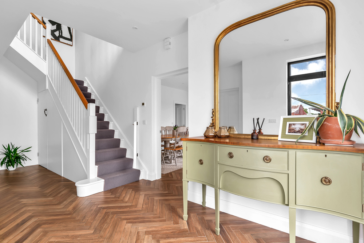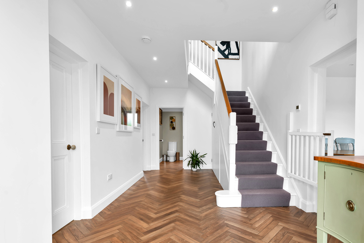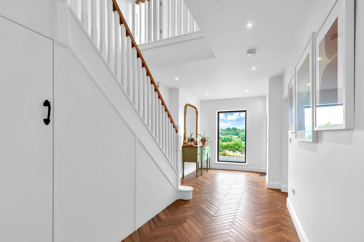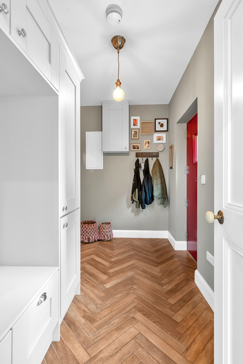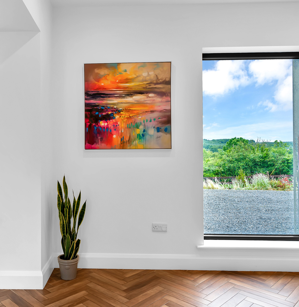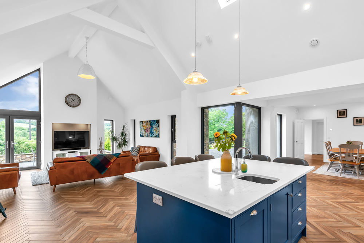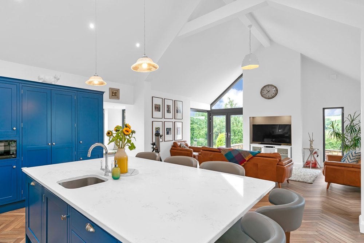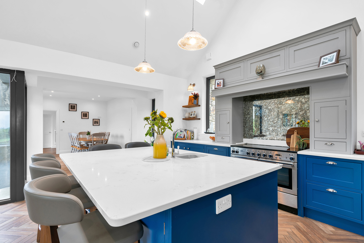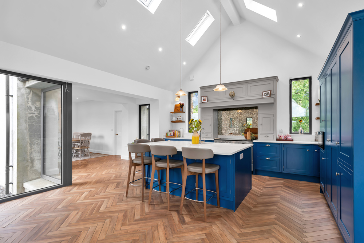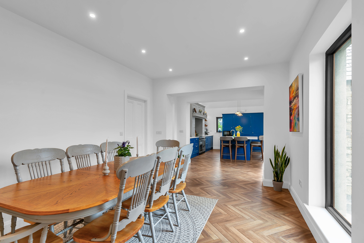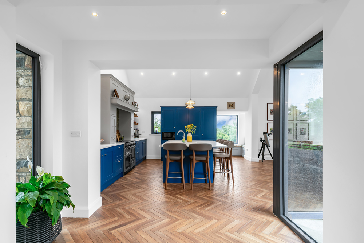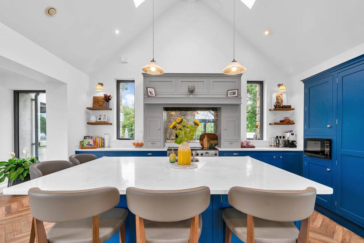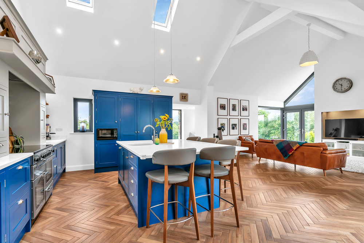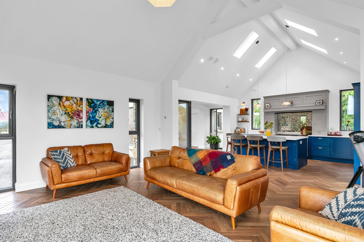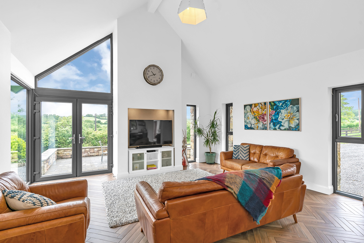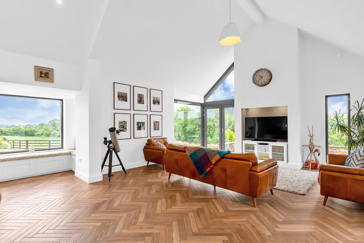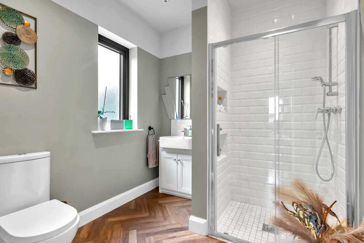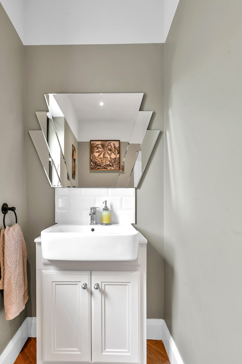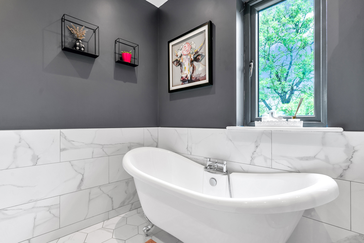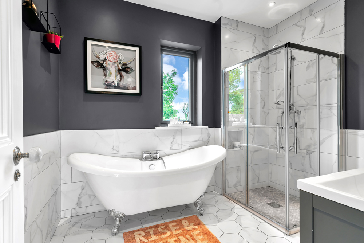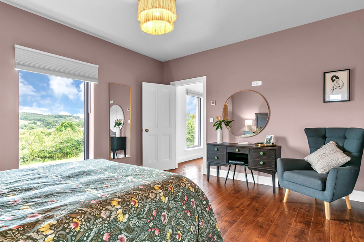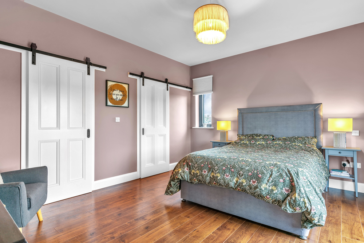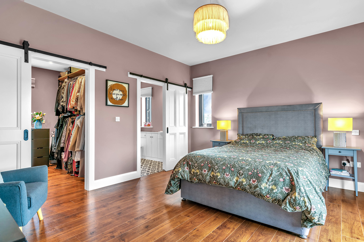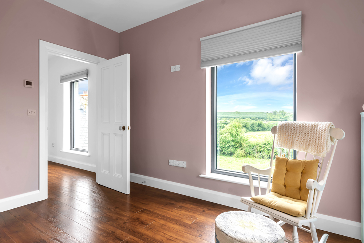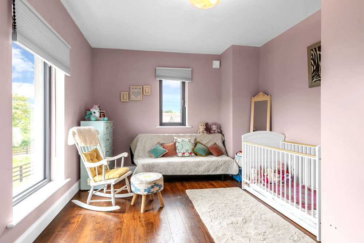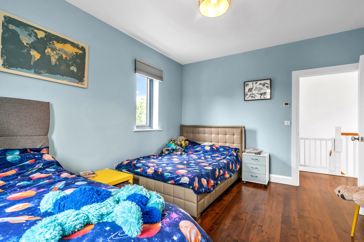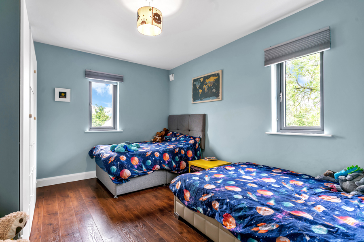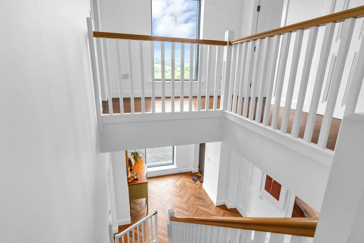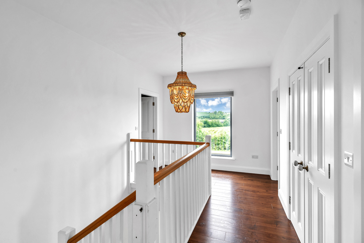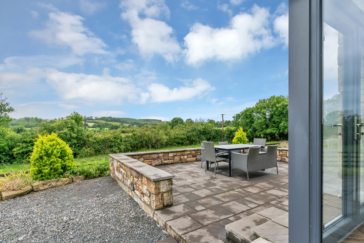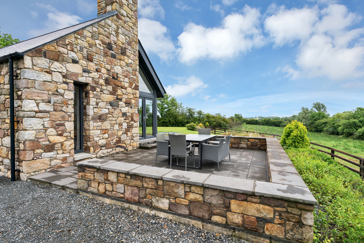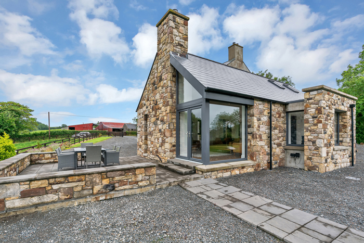How a traditional design for Sarah and Paul Foster’s new build in Co Meath passed the test of time.
In this article we cover:
- Planning application process and the need to get their local TD involved
- Design for family life: what was worth investing in
- Top tips for first-time self-builders
- Changes during construction
- Where to invest to get the best return
- Fully electric house
- Kitchen and bathroom choices
- Full specification
- Floorplans and professional photos
- Timeline and suppliers
For Sarah and Paul, building their own home was all about creating a space for their family to grow and connecting with Sarah’s deep ties to the family farm. It’s a project that blends the past with the future, honouring history while looking ahead to a new chapter.
“Building a house on a family farm had probably been a subconscious dream of mine for years, even from a young age. I’d always imagined using the stone from a ruin on the farm if I ever got the chance to build,” Sarah says. “The connection to the land was a huge factor. Our house is directly across from the family farm, where my dad farmed. That tie to my roots and the area has always been really meaningful to me.”
House size: 230sqm (270sqm including attic)
Bedrooms: 4
Heating system: Air to water heat pump and under floor heating
Ventilation: Centralised mechanical ventilation with heat recovery
Build method: Block
BER: A3
After spending about 10 years away, Sarah returned to the area, and it was during that return that the idea of building their dream home took shape. “Coming back home really brought the idea to life,” Sarah reflects. “It felt like the right time, and the idea of having a place where our family could grow, surrounded by the land I grew up on, was exactly what we needed.”
From the beginning, Sarah and Paul had a clear vision for what their new home should look like. They wanted a modern farmhouse style that would complement the 100-year-old farmhouse already on the property, blending the old with the new.
“ We were really intentional about incorporating local sandstone from the farm into the build,” Sarah explains. “That stone was important to us. It felt like a way of connecting the house to the land and to the history of the place.”
Designing for family life
The design process was a collaborative effort between Sarah, Paul and their architectural team. “We worked closely with our architectural designer to design a home that fit where we are in life, especially with a young family,” Sarah says.
The couple’s priorities were clear: functionality, comfort and a sense of connection to their surroundings. They wanted a home that would not only serve their needs today but also adapt as their family grew.
One of the key decisions was the layout. “We knew we wanted an open plan living space, with the kitchen as the central hub. The kitchen is where we spend most of our time together, so we wanted it to be spacious and functional,” Sarah explains.
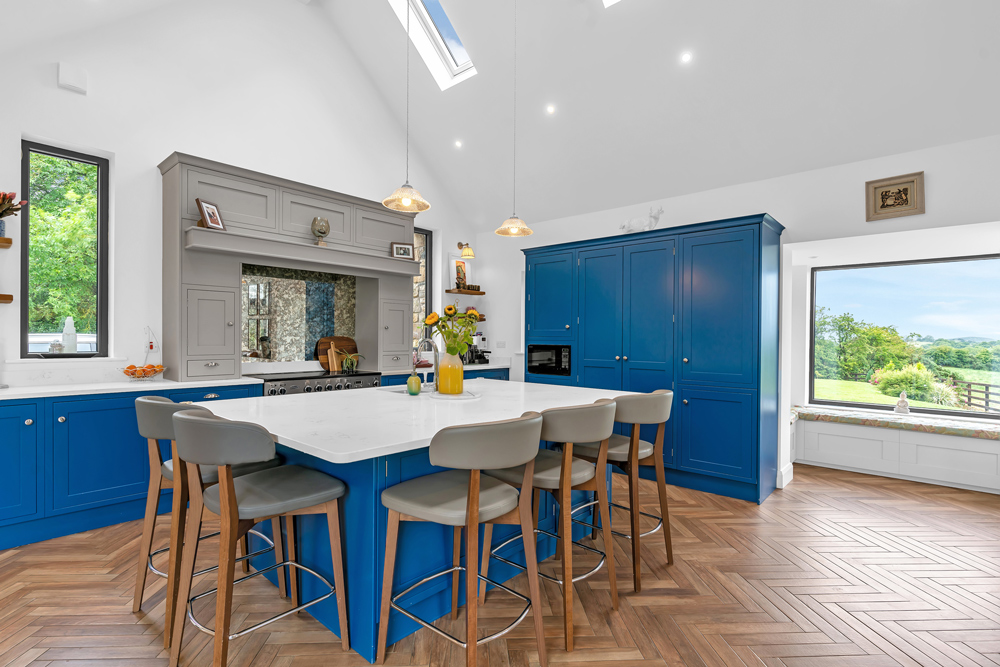
They also included a window seat in the design, a feature that has since become one of their favourite parts of the house. “It’s such a cosy spot, and it’s where we often gather to relax and chat.” While staying within budget was important, Sarah and Paul were willing to invest in key features that would make the house feel like home. “Creating the home we wanted was more important than sticking to a strict budget, but we still tried to make cost effective choices where we could,” Sarah says.
For example, they decided to build the garage later, to help manage costs, and opted for an air to water heat pump instead of geothermal.
Family bonds
But it wasn’t just about the design and layout. The statutory process was not without its challenges, particularly when it came to gaining planning permission. The couple faced unexpected delays due to a system crash in the online planning portal.
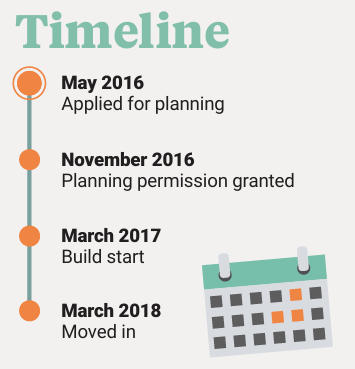
“It was more complicated than we thought,” Sarah admits. “We had to jump through a lot of hoops just to get things moving. At one point, we even had to go to our TD to try to get things changed. It was stressful.”
To make matters even more difficult, Sarah’s father passed away during this time, adding an emotional layer to an already demanding situation. “It was an incredibly emotional time,” Sarah reflects. “Losing my dad while we were trying to navigate all these planning issues felt overwhelming.”
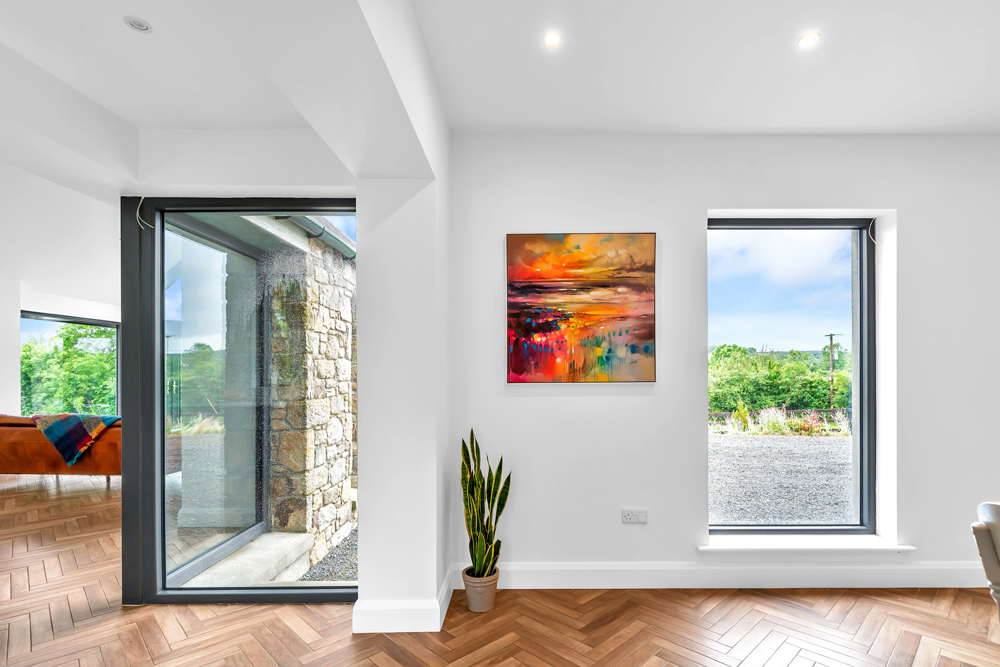
One of the most meaningful parts of the build was incorporating a personal memento from Sarah’s late father. “I wanted to honour my dad’s memory by embedding a coin of his into the foundations, beneath the kitchen window seat,” Sarah shares. “It was a way to keep a part of him in the home.”
In the end, the build, which was originally expected to take 12 months, stretched to 15 months, largely due to the three-month delay caused by the planning difficulties. Despite the setbacks, Sarah and Paul remained determined to create the home they envisioned.
“We were so grateful to have such expertise during the planning process,” Sarah says. “It really helped us navigate all the paperwork and red tape. Without that, I don’t know how we would have managed.”
The couple was also lucky to have a strong support system in their builder, who helped manage the timeline and coordinate the various trades. Paul also contributed his plumbing expertise, which helped streamline the process.
Throughout the build, Sarah and Paul remained highly involved in the decision making. “We were really hands-on, from the design and layout to the material choices,” Sarah says. They made a few key changes during construction, like adjusting the kitchen layout, showing just how involved they were in shaping the house.
“It was important to us that we were in control of the vision, but we also relied on the professionals to handle the day-to day work,” adds Sarah.
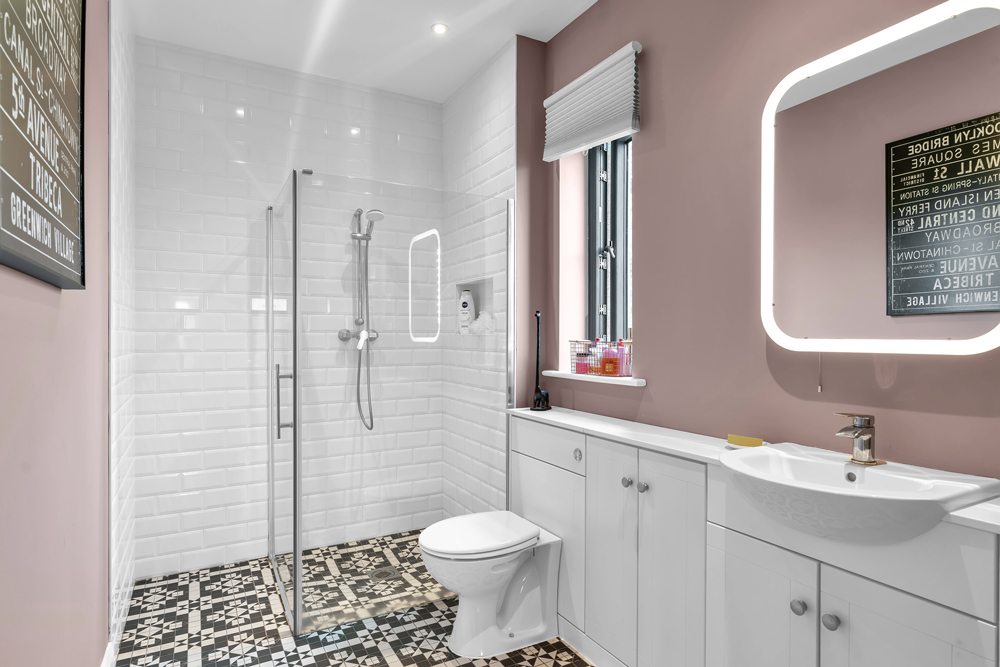
Priorities
The home’s insulation and energy efficiency were top priorities, for Paul in particular. “We made sure the walls were well insulated with 150mm of insulation,” he explains. “That’s one of the things I’m most proud of — it makes the house so efficient.”
For the exterior cladding, they used sandstone from the ruins of a previous house on the farm, connecting the new build to the family’s history.
One of the standout features of the house is the vaulted roof over the barn like living area. “The vaulted, triangular design was something we really wanted,” Sarah says. “We boxed it in and painted it, turning it into an architectural feature.”
The interior of the house reflects Sarah and Paul’s attention to detail. “We chose herringbone tile flooring for the main living areas,” Sarah says. “Paul’s dad laid the tiles himself, and it took him three weeks to finish. It’s such a labour of love, and it really makes the space feel special.”
Paul’s father also crafted bespoke base units for the bathroom, adding a personal touch to the design.
The house is filled with natural light, thanks to extensive double glazing and high-level windows in the kitchen. “We decided not to use blinds or curtains,” Sarah says. “We wanted to keep the views open and unobstructed.”
For heating, they installed an air to water heat pump system, which runs the underfloor heating throughout the house and supplies hot water. The system runs on a day/night meter, helping them manage energy costs effectively.
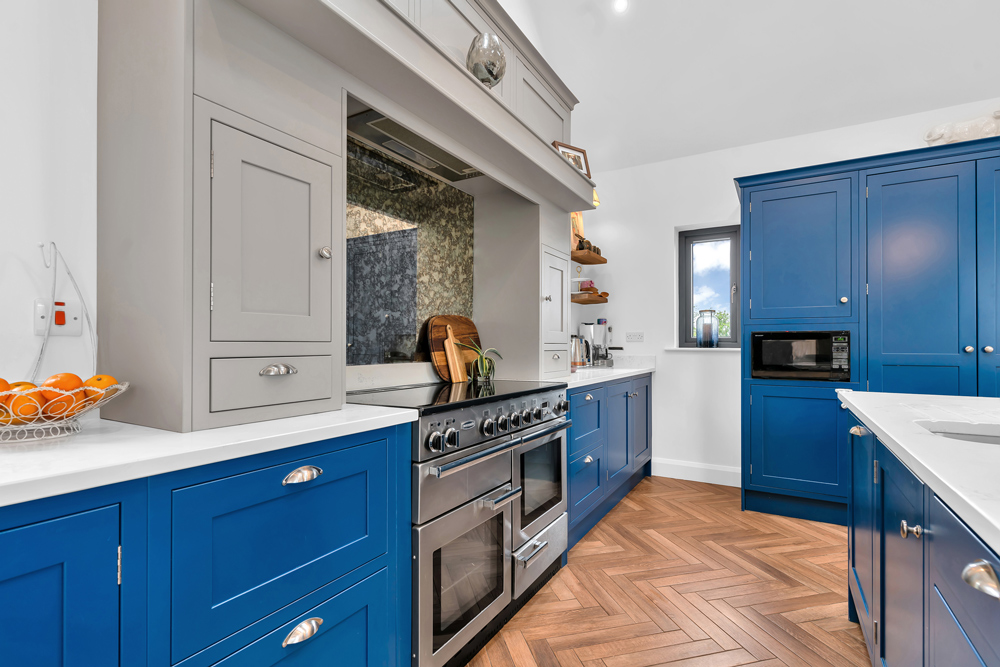
“ We also have a mechanical ventilation system, which is crucial for keeping the air quality consistent,” Sarah adds. “If we turn it off, condensation builds up, so it’s definitely something we rely on.”
When it came to water, Sarah and Paul opted to connect to a managed private water scheme in the area, avoiding the need to drill their own well. “It was an easy solution and worked out really well for us,” Paul says.
The house is fully electric, with no gas connections, and they installed a smart meter to help monitor their energy usage.
The kitchen was a focal point of the design. “We worked with our architectural designer to design the layout,” Sarah says. “The countertops are made from a white marble-like material with subtle blue veining, and we originally planned to have navy blue cabinets. But in the end, we chose a shade with more blue tones, and it worked out beautifully.”
Lighting was a big consideration in the design process. “We added extra lighting options in the main living areas,” Sarah explains. “We wanted a mix of spotlights and pendant lights to create different ambiances. It’s all about creating the right mood in each space.”
In the bathrooms, Sarah and Paul chose hexagon shaped tiles and a black and white scheme for the ensuite. They also had custom built vanity units made to fit the spaces perfectly. “We kept the walls white at first, which helped us get a better sense of the spaces before deciding on colours and furnishings,” Sarah says.
When it came to landscaping, the couple didn’t take on any major projects immediately after the build was completed. “The builders left the site in such good condition that we didn’t have to do much,” Sarah says.
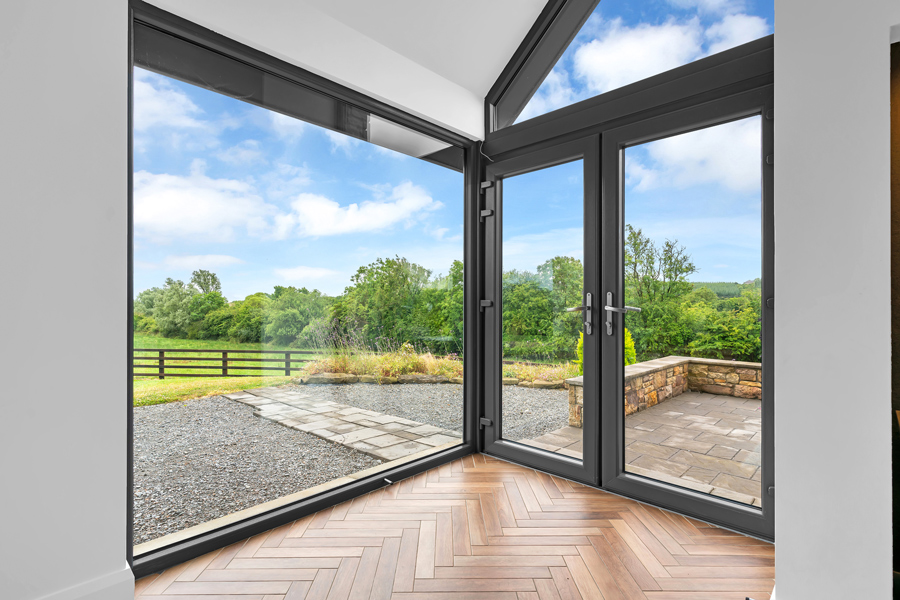
However, during the pandemic, they took the opportunity to put in what they call their ‘Covid garden’. “It was a great chance to make some landscaping improvements after we moved in.”
The garage was built separately after the main house was completed. “Looking back, we wish we’d done it at the same time,” Sarah admits. “It ended up being more hassle to tackle it later.”
Now, with three kids, Sarah and Paul’s home is everything they hoped for and more. “The layout works so well for our growing family,” Sarah says. “The open plan areas are perfect for when we’re all together, but we also have separate spaces for when we need some quiet time.”
The house has become a home that supports their day-to-day lives and adapts as their needs change. “One of my favourite things is how flexible the space is,” Sarah says. “I’ve been able to use one of the downstairs bedrooms as a home office, and that’s been a lifesaver. It’s reassuring to know that the space can grow with us.”
Looking back on the whole experience, Sarah is rightly proud of what they’ve accomplished. “When we set out on this self-build, our goal was to create a functional, family friendly home. I’m thrilled to say we’ve achieved that and more. This house has become exactly what we envisioned — a space that supports us and grows with us as a family.”
In the end, Sarah and Paul’s home is a blend of history and modernity, built on Sarah’s childhood farm to provide a lasting space for their growing family. Combining local sandstone and a thoughtful design, they’ve created a home that reflects their roots while offering the flexibility to adapt to their future needs.
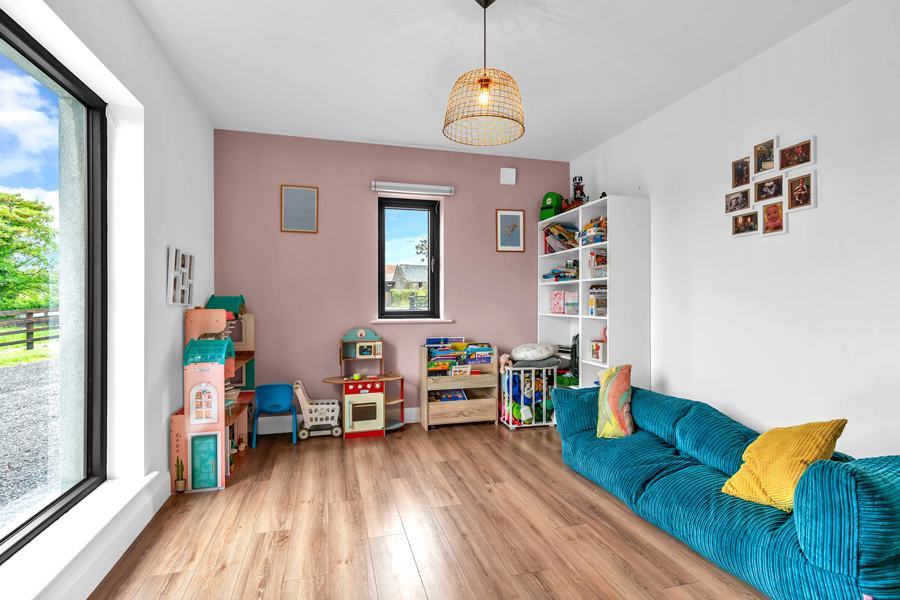
Q&A with Sarah
What is your favourite design feature?
I’d have to say the kitchen — it’s our favourite spot in the house. We spend most of our time there, and it feels like the heart of the home. I especially love the window seat; you get a great view and can see right through the rest of the ground floor from that spot.
What would you change or do differently?
Looking back, I wouldn’t change much about it, really. I’m so happy with how it turned out. This house feels like home — a place where we can simply enjoy living without constantly thinking about what needs to be fixed or improved.
What surprised you?
I didn’t expect it to be as complicated as it was. You go into it a bit naively, thinking there won’t be any issues, but there are so many decisions to make, and when you’re completely new to building, it can feel overwhelming.
The process can be overwhelming at times, especially for first time builders. I remember trying to deal with all of those decisions while climbing up ladders with a new baby — it was a lot. But when you’re in the thick of it, you just keep going, and then, when you finally move in, there’s this moment where you think, “oh my God, did we really do this?” It feels like such an achievement. That said, the sheer number of decisions along the way is definitely something to prepare for.
What single piece of advice would you give a budding self builder?
My main advice would be to remember that the house you’re building is your home. Don’t get too stressed or caught up in things like design features, the size of your kitchen island, or what type of flooring you choose. Because once you move in, it’ll just be home— the place where you live and make memories.
And try to enjoy it for what it is instead of focusing on the things you might want to change or do differently later. That’s the mindset we’ve tried to keep throughout.
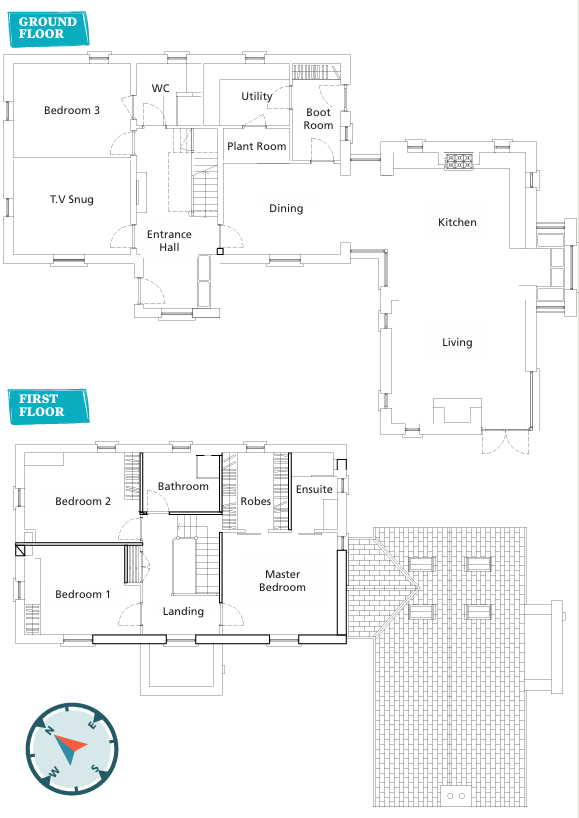
Suppliers
Architectural design
Donal McPhillips Architecture, mcphillipsarchitecture.com, tel. 048 677 41813
Engineer
Derek Conor Consulting Engineer, Enniskillen
Contractor (builder)
Barry Kieran of P.K. & Son Ltd., Co Monaghan, mobile 086 382 2509
Internal doors and floors
P.S. Supplies, Co Meath, pssupplies.ie
Tiles
Tilermade, Co Cavan, tilermade.ie
Design SAP and airtightness test
BM Energy Consultants, bmenergy.ie
Windows
Munster Joinery
Roof covering
Western natural slate supplied by Slate Supplies Cavan, slatesupplies.com
Photography
Damien Kelly, damienkellyphotography.com
NI calling ROI prefix with 00353 and drop the first 0





