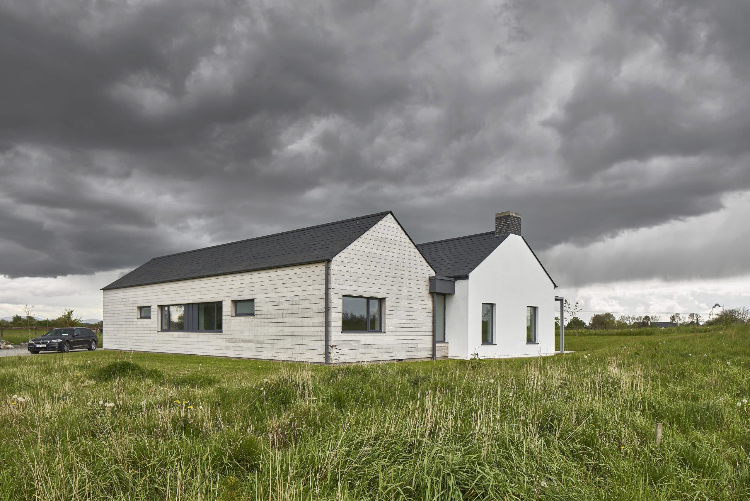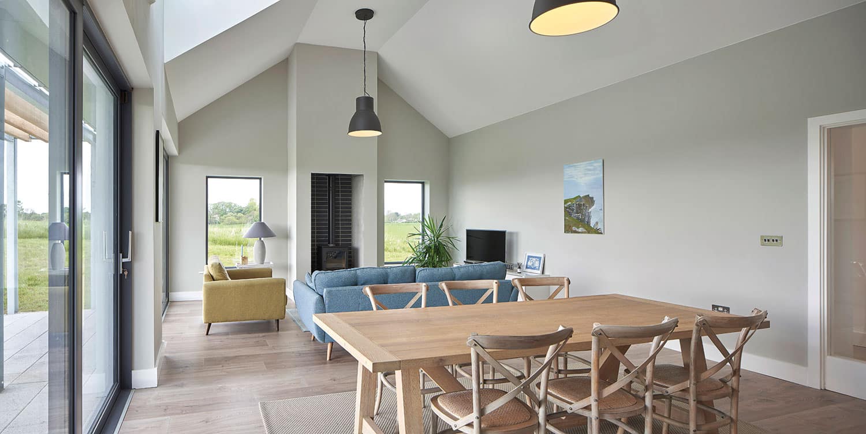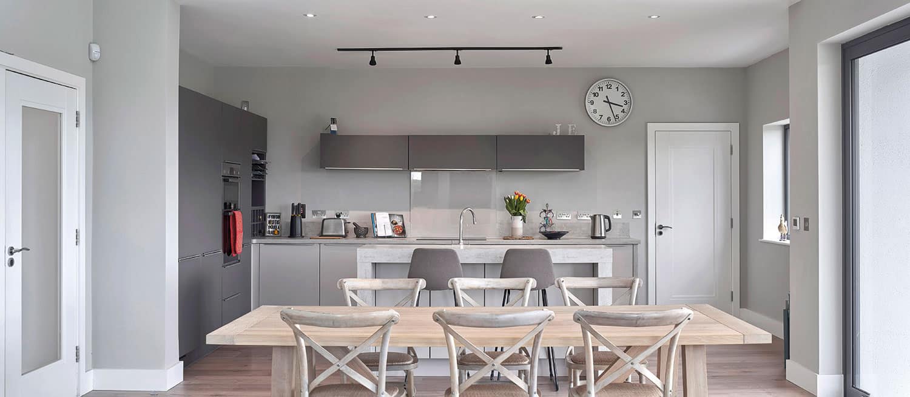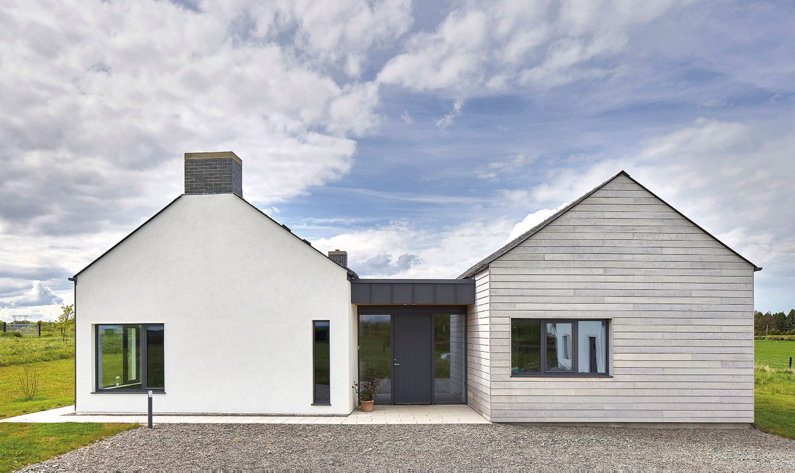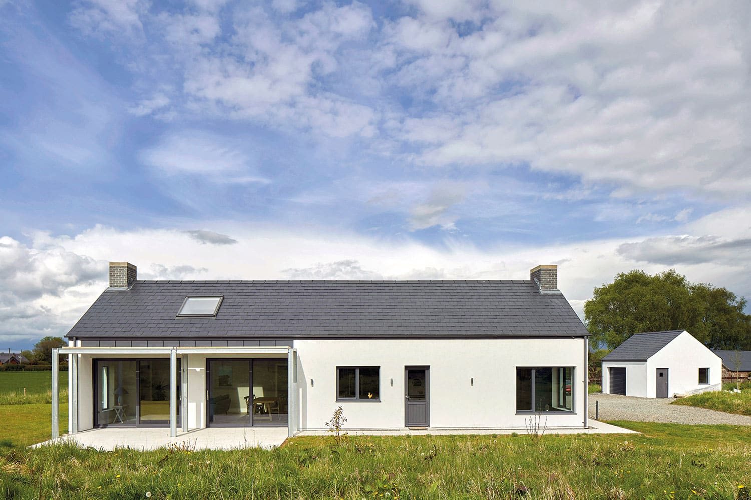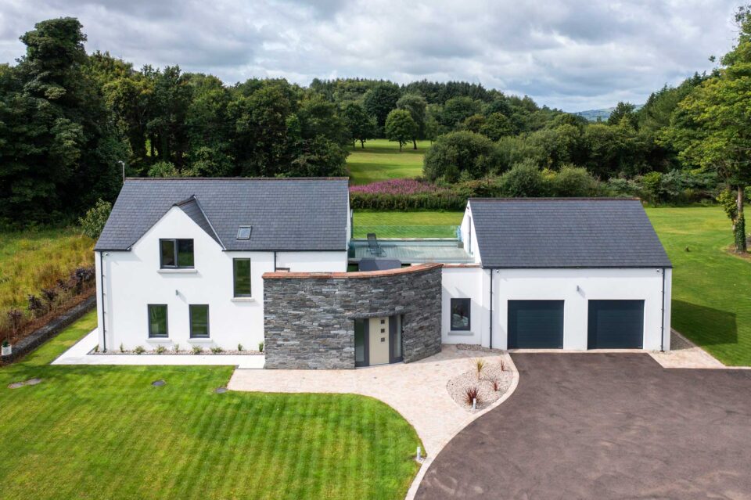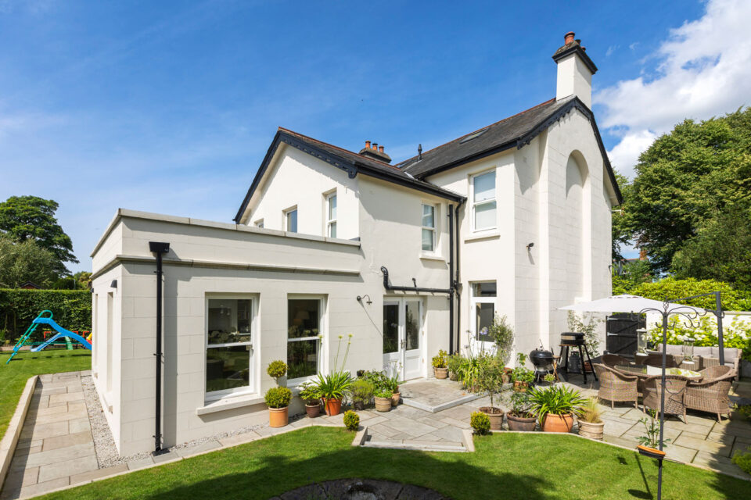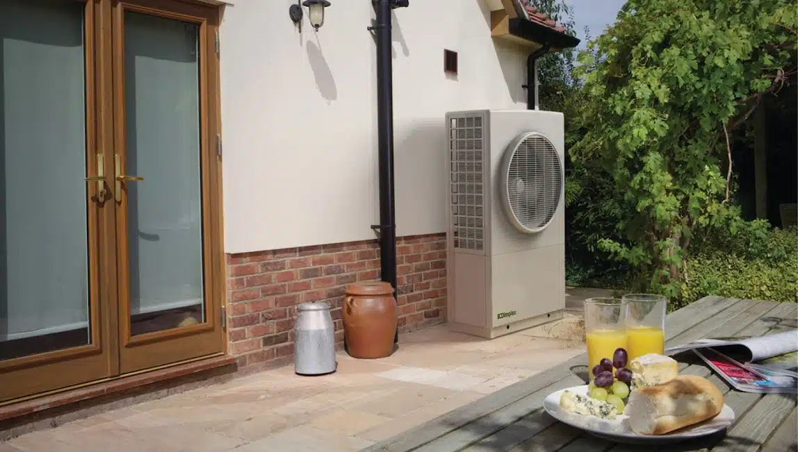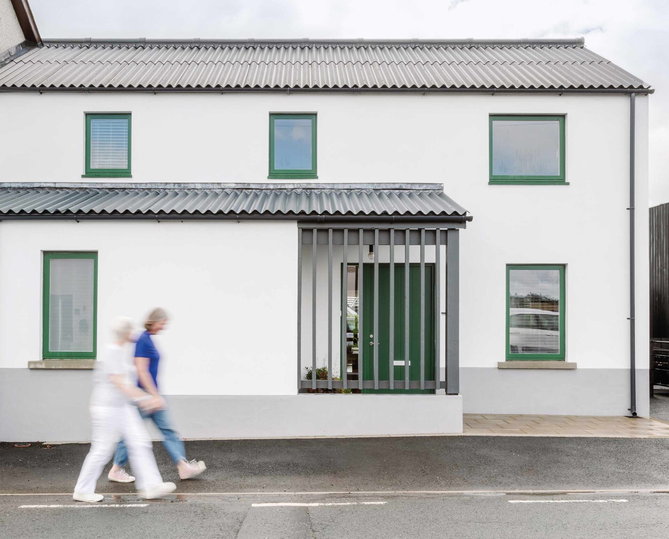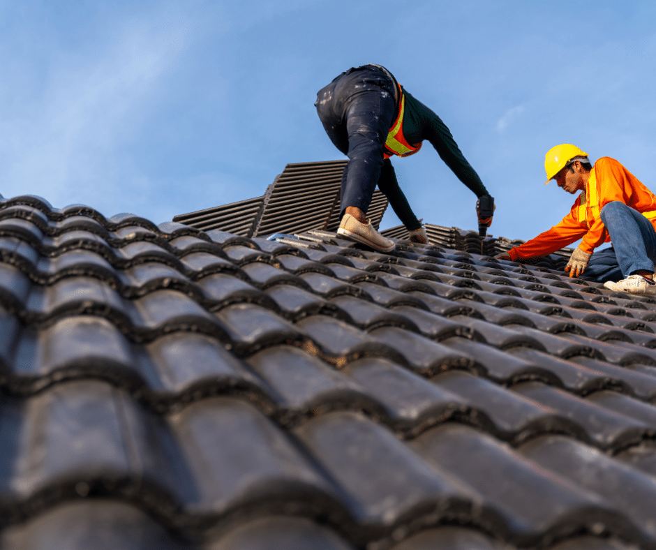In this article, John and Elaine discuss their vernacular new build project in Co Kildare, including:
- Choosing where to build on gifted land
- Inspiration for the vernacular build
- Why they discarded their first design, for which they had received planning permission
- The redesign process
- Hiring an engineer to oversee the house construction
- Hiring a builder
- Appointing the architect as Project Supervisor Design Stage (PSDS) and the builder as Project Supervisor Construction Stage (PSCS)
- Choice of air to water heat pump and ventilation with heat recovery
- Triple glazed windows and brise soleil to combat overheating
- Choice of laminate and tiles over polished concrete
- Garden design
Overview
House size: 193 sqm
Plot size: 1 acre
Windows: double glazed and triple glazed combination, grey powder coated thermally broken aluminium, U-value average 1.2 W/sqmK
BER: A3
Airtightness: 1.83 m3/h/sqm at 50Pa
Structure: Concrete block cavity wall, full fill with 150mm PIR board; floor insulated with 150mm PIR; flat roof warm roof construction.
How did the Kildare vernacular new build project come about?
John: We built on a spot which I’ve known my whole life, as it sits on the family farm. I have been able to look at it and appreciate where the best views are and most importantly the course of the sun through the day and how it changes in angle from season to season. Our architect made the most of the southern aspect and framed the views where we wanted them.
We were in a very fortunate position to have a site and be able to put our money into the design, build and finishes rather than in the site purchase. It is on my parents’ land; the avenue leading to the house is merely a wayleave and not part of the development. Some banks would balk at the idea of lending in this situation but in this case land ownership was not an issue.
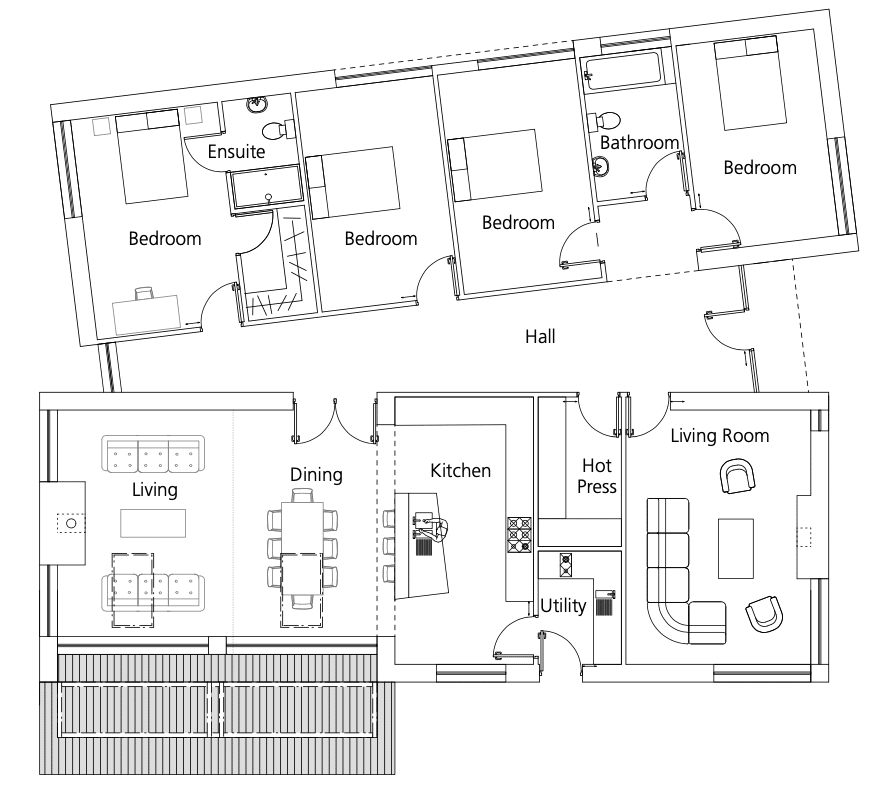
The architectural style of the house owes a lot to that of my parents’ home. Theirs is a vernacular mud walled cottage with a limewashed pebbledash finish dating to the early 1800s.
It was originally thatched but sometime in the early 1900s had galvanised metal sheeting placed over the roof. It is a vernacular, simply built, long cottage with an uncomplicated, high central roof ridge. There are no soffits or oversized fascias or bargeboards. It’s just a neat finish.
Working from this design concept we also looked at vernacular farm buildings which often had two building linked and facing a central courtyard. Our plan modernised this setup by bringing the two shapes together into a compact form to increase energy efficiency and add a contemporary twist.
The tapered hall connects the two buildings which make up the house; the northeast facing side mainly consists of bedrooms while the southwest facing form includes the main living areas. The corridor that connects the two has a window at the end, and your eye is drawn to these countryside views as soon as you enter the house.
A reference we used in the design process was the Cork Rural Design Guide published by Cork County Council. A very good design-led book which very simply sets out some design basics for building in the countryside and keeping the build sympathetic to the landscape.
For the interior of the house we picked up some ideas from magazines and online mood boards. Nearer to the build, we consulted Selfbuild magazine for what kind of issues might crop up during construction, and for industry contacts which can be invaluable when sourcing materials and services.
What was the planning process like for the vernacular new build?
In 2009, Kildare County Council granted planning permission for a two storey 2,350sqft design. In May 2013, not having built the house, and realising that it may be too costly and potentially one that would, if built, overshadow my own parents’ cottage (the site lies adjacent to the family home), I decided to look for another architect who might breathe new life into the project.
At the RIAI Simon Open Door event in May 2013, I met with Patrick who discussed the existing plan and agreed that there were a few ways we could improve the original design. With the help of planning consultants, we sought and secured an Extension of Duration to the near expired planning approval.
With the extension granted for the original two-storey design in January 2014, me and my girlfriend (now my wife, Elaine) set about designing a new home with our new architect. The design looks simple but a lot of thought went into it.
The final plan was granted permission by the local authority as a Change of House Type in February 2015. We now had timber cladding, a white render, a slated roof and an external metal pergola.
By September 2016, we were breaking ground and we moved into the house in June 2017. Nothing happens quickly!
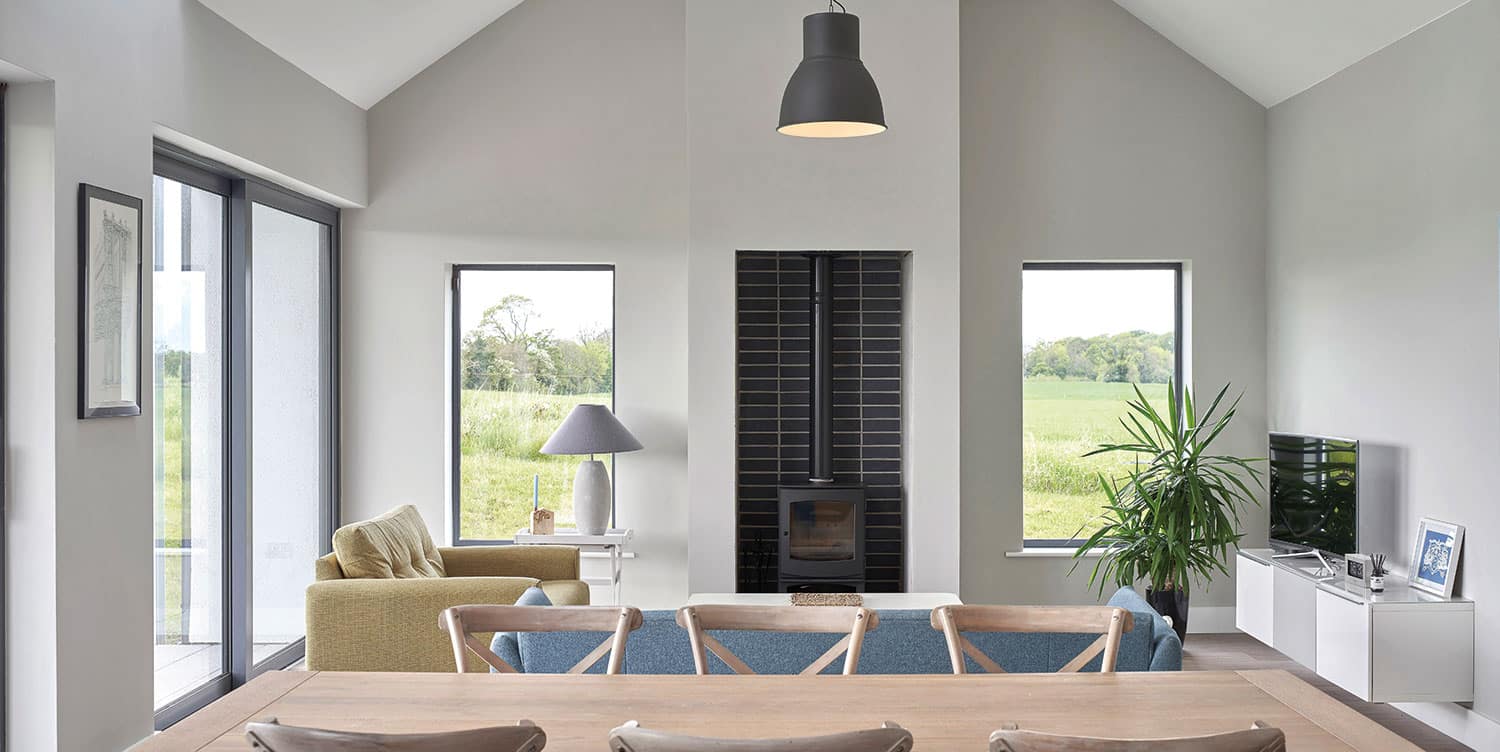
Who project managed the new build?
We hired an experienced local engineer who was invaluable in early pre-build consultation with the builder. He and Patrick kept a close eye on progress as the build took shape, and the builder gave advice to push for the best possible and most aesthetically pleasing finish which, more importantly, would still remain on budget.
At the design stage our architect acted as the Project Supervisor Design Stage (PSDS) for the build; hiring a PSDS is a requirement under health and safety regulations, as is hiring a PSCS which is required for the construction stage. Our builder acted as PSCS.
The vernacular style of build meant the structure was simple in design and it was built to traditional methods, i.e. blockwork. The only works which required a specialist team was the flat roof system. Our builder installed everything else, from the grey aluminium flashing to the large square rooflight over the dining area.
Elaine and I sourced all the interior finishes and either picked them up ourselves or the builder did on our behalf. We spent numerous Saturday mornings and afternoons in search of lighting, tiles and sanitaryware. Both Elaine’s and my family took great interest in the build; they were a huge moral support.
We found it really helpful to have everything lined up and ready to go; for example we wanted to make sure we wouldn’t be left with flexes hanging from the ceiling. Nowadays a lot of the electrical fittings come with the lampshade so we chose those very early on so as not to hold up the electrician.
There is no way, even though I work in the construction sector, that I or we could have both managed the build. Sourcing a competent builder who has the trust of both your architect and engineer is a key ingredient to a smooth building programme. Having an architect who can insist on his or her ideas is what you want though because ultimately, it’s their design that must win through.
What other tips would you give budding self-builders who want to build a modern vernacular house?
Expect the build process, not only the planning process, to take time. Even if you’re not project managing, it consumes your energy merely planning room finishes and sourcing the materials. It is truly a tiring but eventually very rewarding process.
As part of the contract, we paid for the builder to hire a painter to finish every room. I fully believe if we hadn’t, we would still be walking into unpainted rooms now, a full two and a half years after moving in.
As it is, every room is finished. Some have turned into storage rooms; one has turned into a nursery for our new arrival Jack who was born September 2019.
Even though it was exhausting, and still is with the baby, it was worth it. Not just psychologically but in terms of the house value being higher than what it cost to build. We are still exempt from property tax as it’s a new build but are likely to be in one of the mid-range brackets unfortunately.
How energy efficient is the house?
The thickness of insulation in the walls, floors and ceilings means the house is a t-shirt-in-the-winter type house – a phrase we’ve heard numerous times being touted by Dermot Bannon in the latest series of Room to Improve. We have an air to water heat pump with mechanical ventilation and underfloor heating throughout.
What I find most surprising is that we don’t have to close doors anymore; the heat is constant throughout the house as set by the thermostats and there’s no need to even think about it.
It is an amazing way to live. On a frosty morning, it’s not until you leave the house that you discover you’re going to need a pot of water to defrost the windscreen. That’s probably the only down point!
The cost of running the house is minimal given we don’t ever have to call on an oil delivery or purchase coal or foot turf or carry bales of briquettes. The house runs on electricity alone and runs super efficiently.
I would recommend the heating and ventilation system to anyone. I feel that as more people build new homes or renovate older ones, the news is filtering through that this is an unbelievable way to live. Insulation is key.
We have triple glazed windows with fixed windows where we knew we were never going to need a hinged opening. We found that the fixed large windows made more sense as the frame is thinner, neater and they’re less expensive. They are also more thermally efficient.
The mechanical ventilation keeps the indoor air fresh year round. We only open the windows in the summer, and in the winter we keep them closed unless we need a burst of ventilation, e.g. due to a mishap in the kitchen.
We chose high quality sliding doors for the back of the house and given the amount of windows we have, it’s paid off from an energy efficiency point of view as the windows keep the cold out as much as they keep the heat in and vice versa in summer.
How much do you spend on your bills every year?
About €900 a year all in; everything in the house runs on electricity including the cooker. We think it might increase this year because of the new baby: the steriliser, more loads of laundry, etc. but it shouldn’t add too much.
Does it get too hot in the summer?
We were in the house for nearly a year before we installed the south west facing steel and cedar pergola structure; it had been in the design all along to tackle overheating and we quickly realised why.
The cedar planks on top prevent the glare of the high sun from pouring through the large sliding glass doors. I can honestly say its presence reduces the temperature in the open plan by at least 5degC on the hottest days. Some people see it as an addition to the house that’s purely aesthetic but it has a very practical application too.
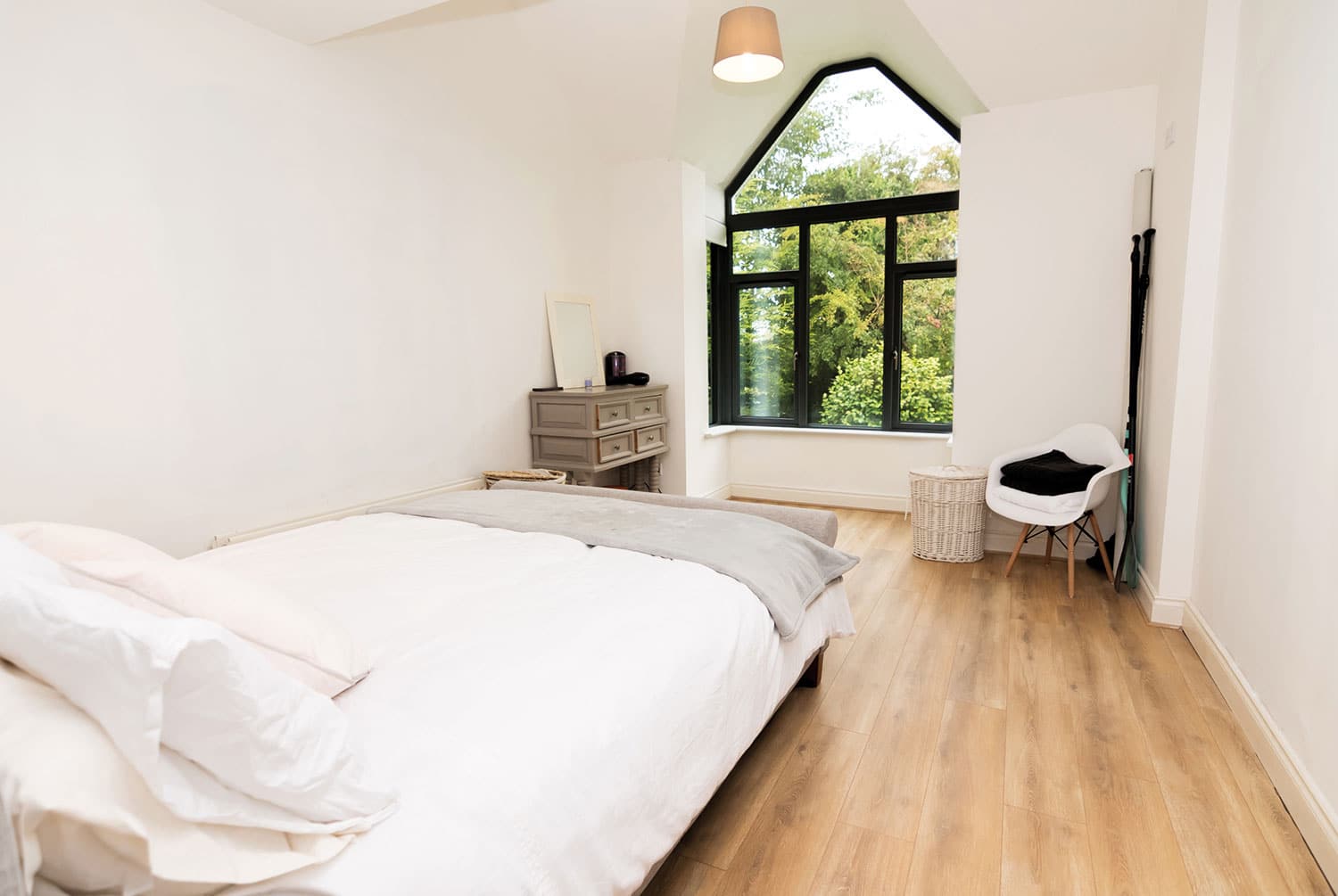
What are your favourite features?
The kitchen, which works like a dream. We spent hours with a kitchen designer who carefully and mindfully put together what we wanted on a drawing. We played it relatively safe with a contrasting dark grey and lighter grey finish to the kitchen presses.
We also love the straight lines and simplicity of the stove design we chose. We have two, one in the living area of the kitchen and the other in the sitting room. They are designed for low energy homes so the oxygen for burning the fuel is supplied from an external air inlet plumbed into the back of the stove, instead of taking air from the room.
The stacked Staffordshire blue brick that forms the stove surround is the same brick used to build the two external chimneys.
The grey blue colour matches the greys which are used repeatedly in the build.
The chimney was built from a combination of engineering bricks and cast concrete capping.
We were flirting with the idea of putting in polished concrete flooring but in the end decided to go down the route of tiling and laminate. We don’t regret it one bit. The floors are a perfect finish for us and are extremely hard wearing.
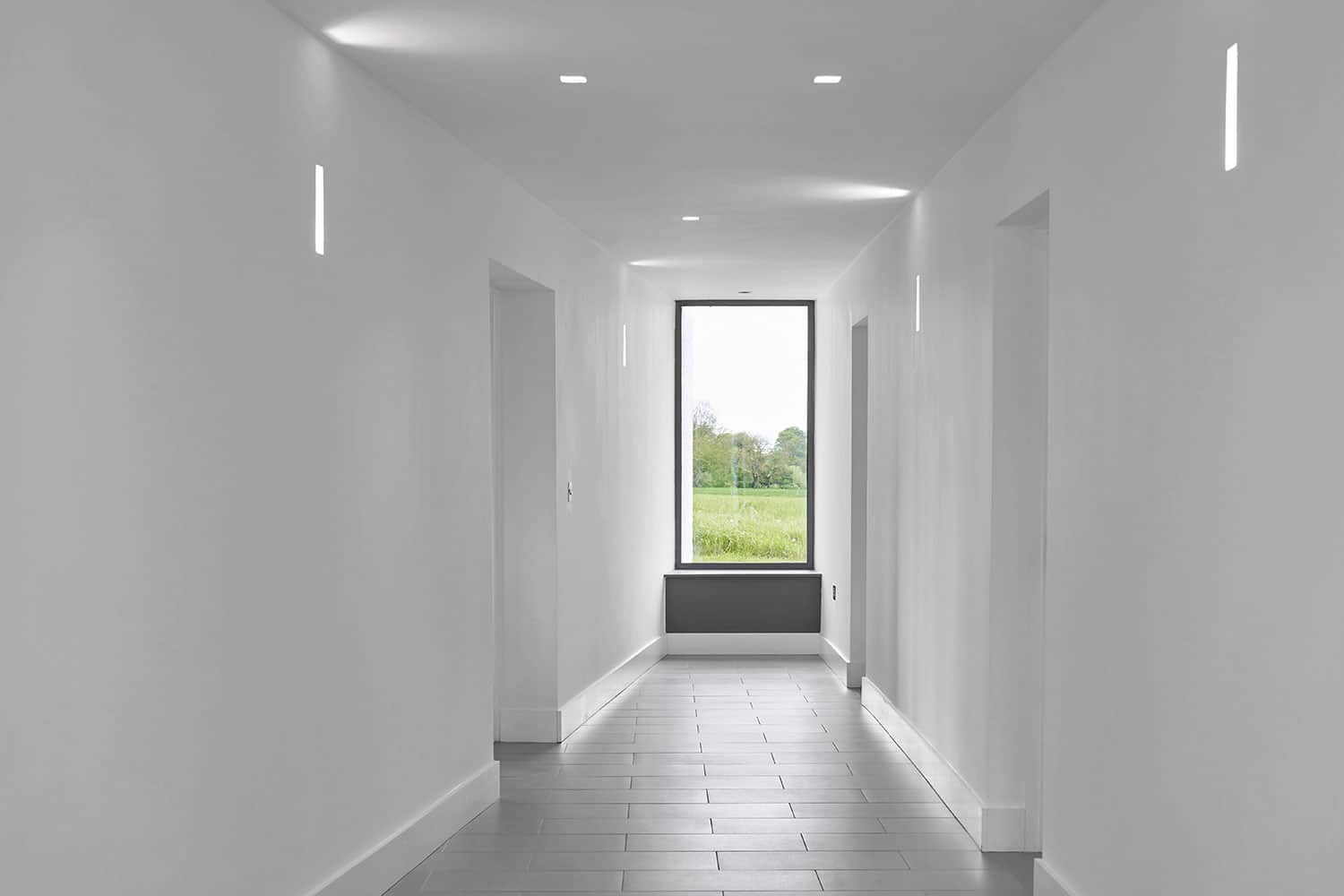
How about the garden?
The initial planning permission that was granted in 2009 made no reference to the need to plant hedges or anything to that effect so we didn’t give the garden an awful lot of thought.
Looking back, it would have been helpful to come up with a plan earlier on; the garden would benefit from some element of landscaping. We did however plant some trees while we were at the planning permission stage, as I have always been keen on gardening, but a design would have been helpful to follow.
We wanted the house to bed into the landscape as quickly as possible so we wouldn’t have a pathway extending about the house. Rather we just have about a 200mm wide track of loose pebble about the base of the external walls around much of the house.
Where we do have perimeter paving, we have flagstones. They have a nice simple finish and are set into place without cement.
What would you change?
We might make our walk-in wardrobe and ensuite larger by taking some square footage from one of the single bedrooms.
Suppliers
Architect: Patrick Lynch MRIAI of House7 Architects, Dublin 4, tel. 01 668 1110, house7architects.ie
Engineer: Adrian Tierney MIEI, Naas, Co Kildare
Builder: James and Maria Cox, Cox Construction, Newbridge, Co Kildare, tel. 045 434283, mobile 086 821 6617
Heat pump: Nibe F2040 8kW, nibe.eu
Windows: Senator Windows, ROI tel. 053 9155300, senatorwindows.ie
Roof light: Velux, velux.ie
Tiles and sanitary ware: City Bathrooms & Tiles, Dublin 22, tel. 01 459 5250, citytilesandbathrooms.ie ; hall tiling from Tile Merchant in Dublin 24, tilemerchant.ie ; SwissKrono laminates from Noyeks Newmans, Dublin 24, noyeks.ie
Electrical fittings: Hallway recessed lighting and outdoor pillar lighting: Lightvault in Dublin 12, lightvault.ie ; light fittings and shades from National Lighting, Dublin 12, nationallighting.ie ; Hicken Lighting, Dublin 8, hickenlighting.com ; Ikea, ikea.ie ; Arnotts, Dublin 1, arnotts.ie ; B&Q for lighting fixings and shades, diy.com ; wall switches from National Electrical Wholesalers, Naas, Co Kildare, new.ie
Kitchen: Design, supply and fit from Timbercraft, Newbridge, Co Kildare, timbercraft.ie ; Neptune table sourced from the 1933 Furniture Company in Navan, Co Meath, the1933furniturecompany.ie ; Chairs from Michael Murphy Home Furnishing in Newbridge, Co Kildare, michaelmurphy.ie
Stove: Stovax bought from Newbridge Heating Centre, Naas, Co Kildare, tel. 045 449 236, newbridgeheating.ie
Flat roof finish: Flat roof proprietary uPVC finish: Sika, sika.com
Cladding: Sioo treated Western red cedar cladding supplied by MTS, Kilcoole, Co Wicklow, tel. 01 281 2106, woodcomponents.ie
Flagstones: Kilsaran ‘Shelbourne’, kilsaran.ie
Photography: Gareth Byrne Photography, tel. 01 4062345, garethbyrne.com

