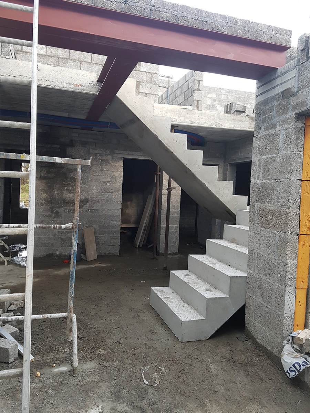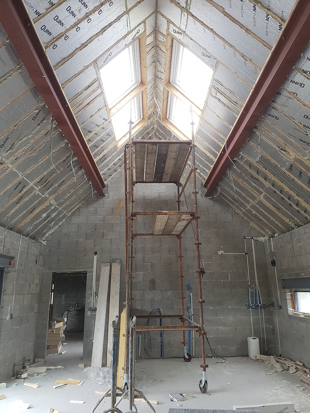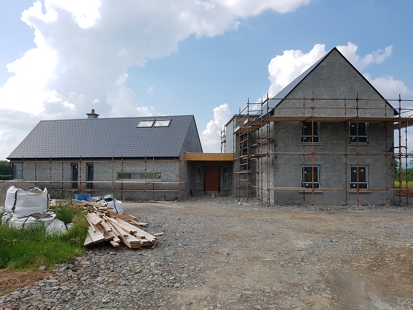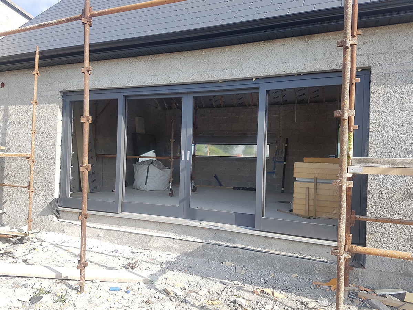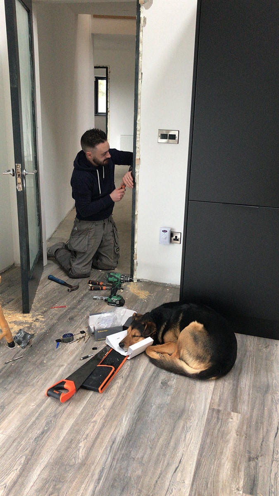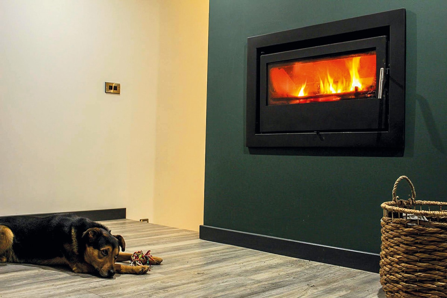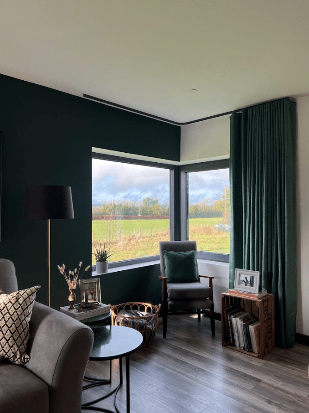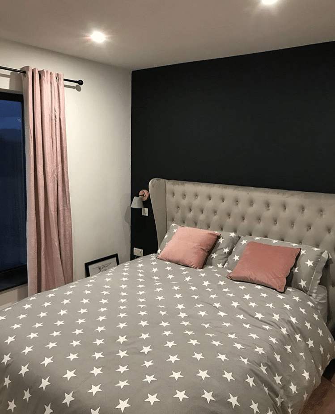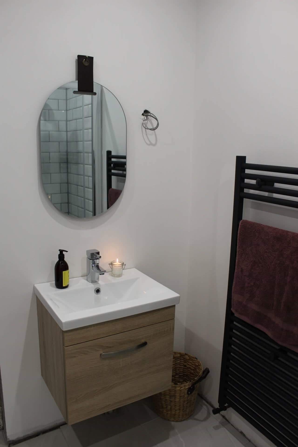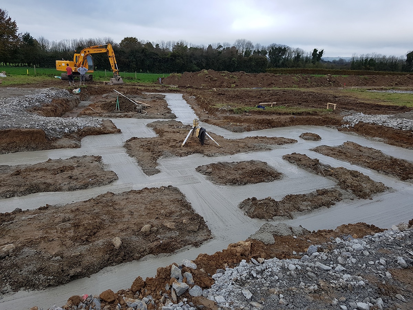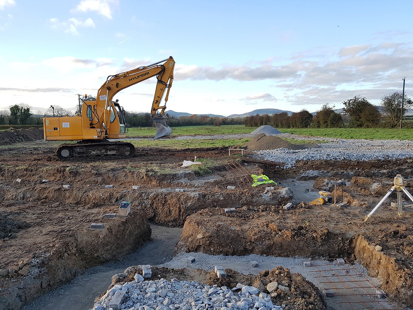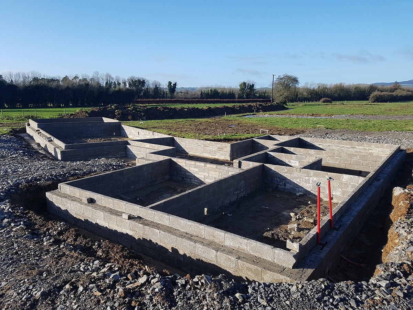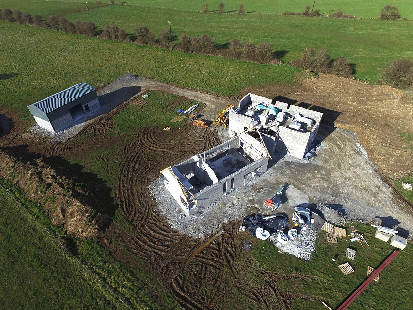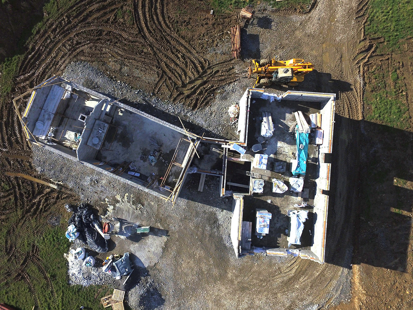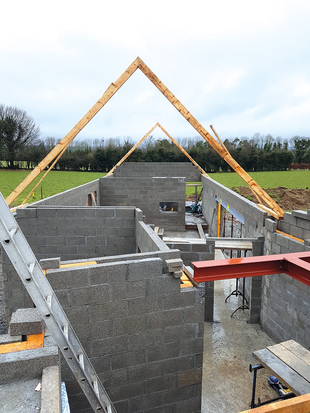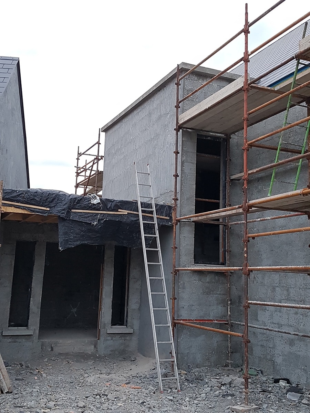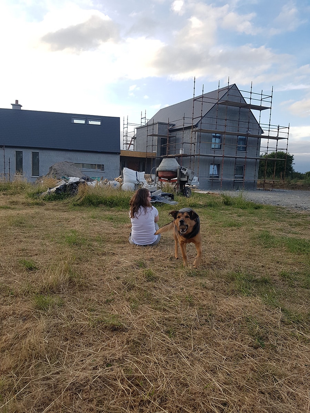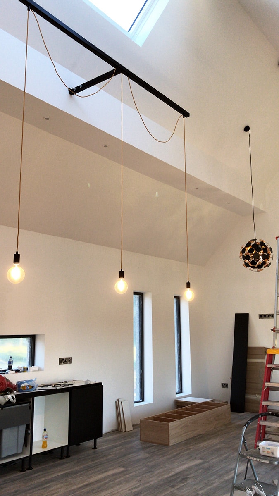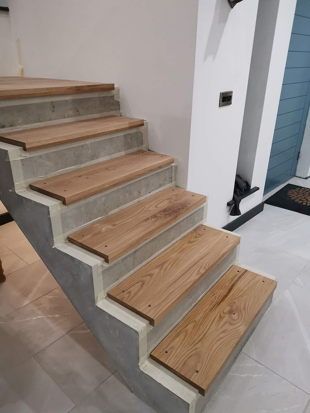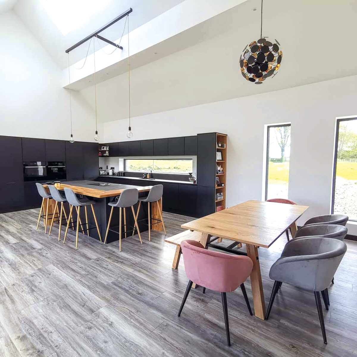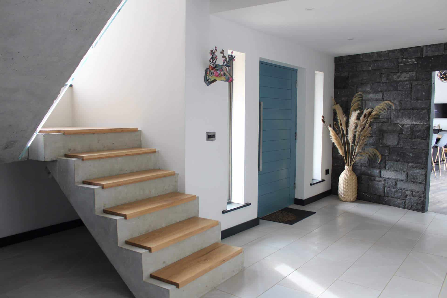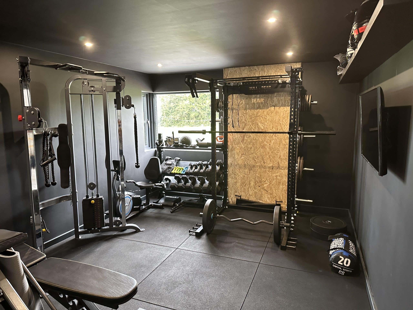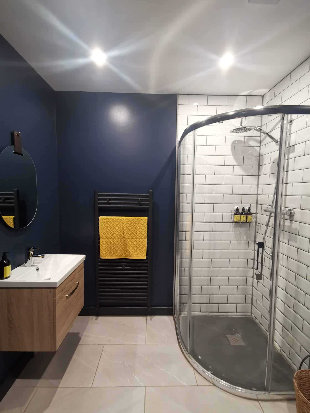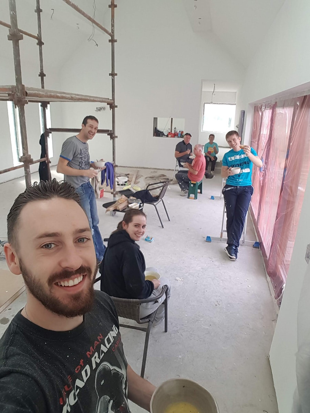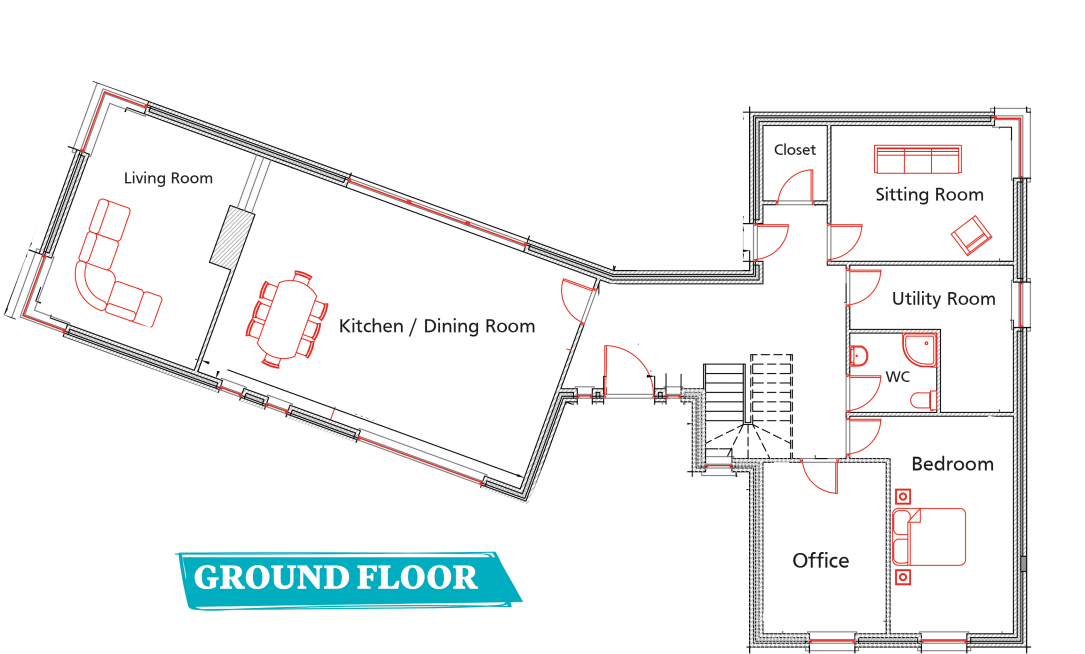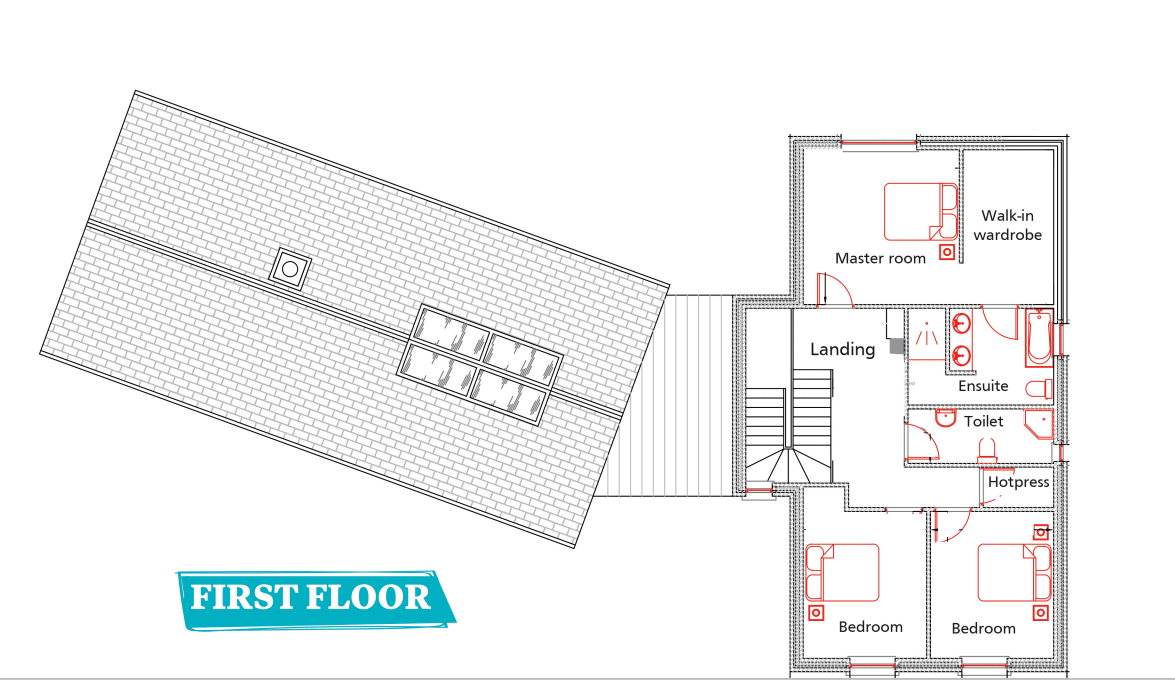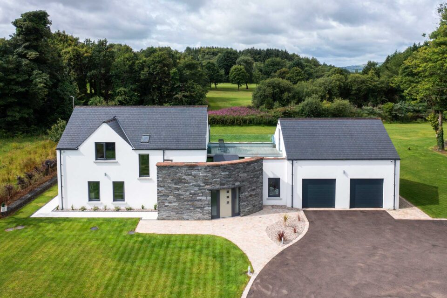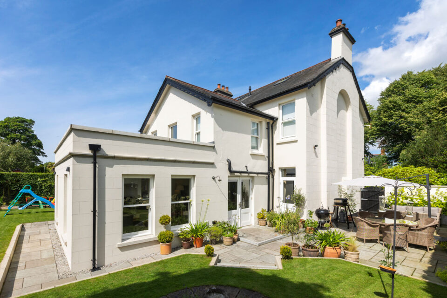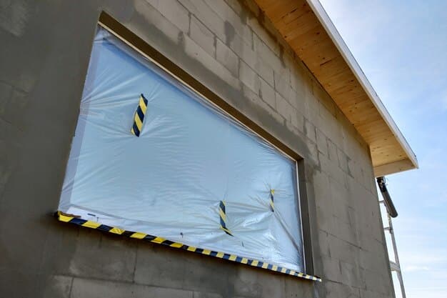In this article we cover:
- How they project managed the build on a budget
- How much DIY they did to save on biuld costs
- DIY house design and how to make it regs compliant
- How they built the house
- Getting planning permission
- Tips for a direct labour self-build and how to stay on budget
- Finding the site
- Images of the process from start to finish
- Floor plans and suppliers list
Overview
House: 2,850sqft
Plot: 1 acre
Why did you decide to build your Co Tipperary home yourself?
Dan: I always wanted to build my house on this site. It’s on my dad’s land and on a quiet country road near our village. The site itself has stunning views of the Devil’s Bit and it’s a place I’ve always felt happiest in.
Jessica: We priced both contractors and direct labour but always had it in our heads we were going to take this on ourselves and have the final say on everything. It is our home after all and we love hardship.
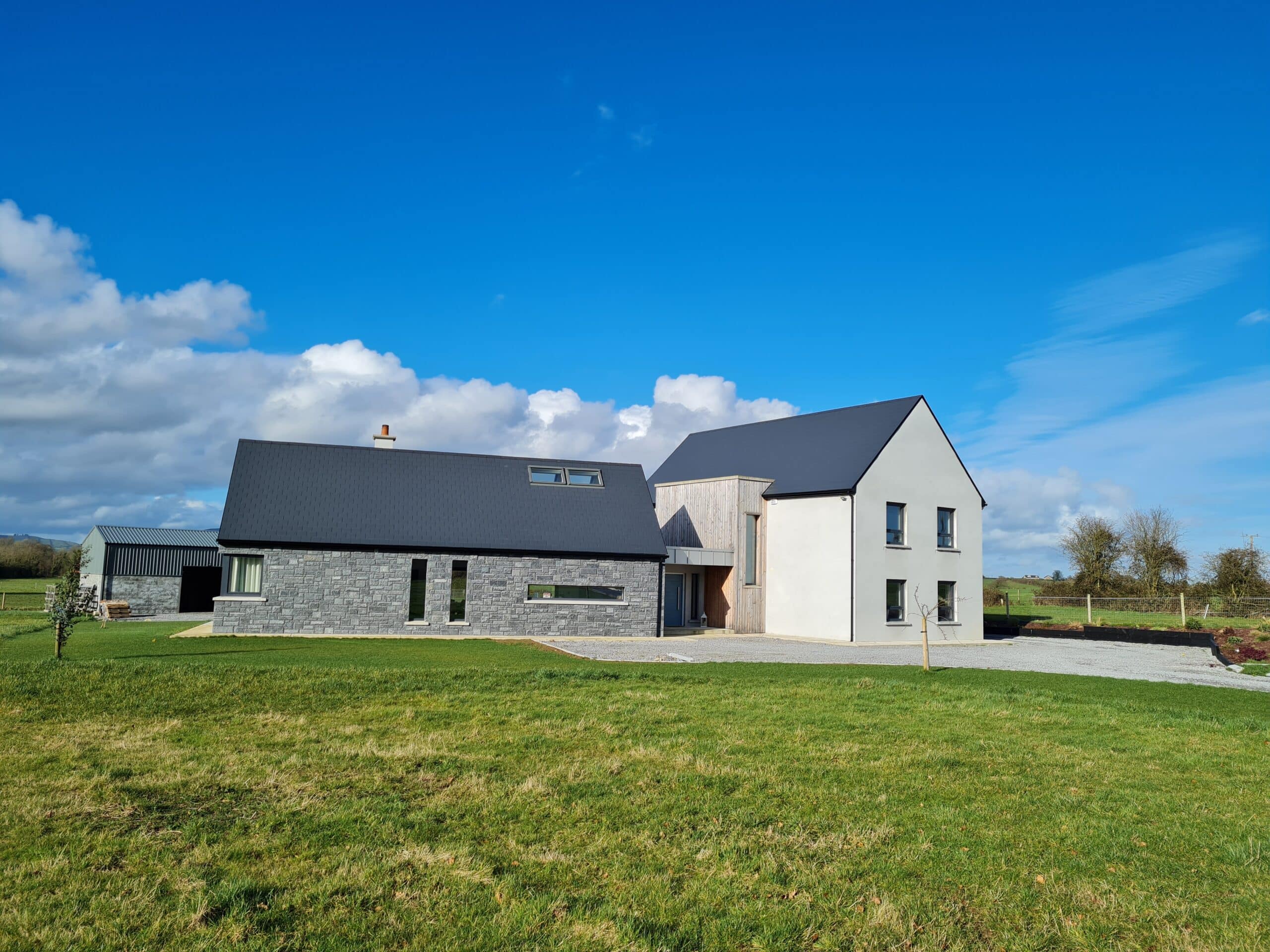
How did the design come about?
Dan: I drew it about ten years ago on the back of a newspaper when I was working in a petrol station; I was studying engineering and architectural technology in college at the time. The house is designed to have light in the kitchen, dining and living room from sunrise to sunset. The single depth section of the house allowed us to do this and keep our views of the Devil’s Bit. The moon follows the same path as the sun does so on a clear night the moon lights up these rooms too.
Jessica: Dan designed our perfect home; he had a difficult client in me but Wow did he deliver. When we were finalising the design, we liked the idea of it looking like an old cottage with a more contemporary extension. The single storey living area is to be clad in stone separating it from the more contemporary two-storey plastered and timber clad section with linking hall and zinc standing seam roof. This is how we got the name for the house: “sean” meaning old and “nua” meaning new: Seanua House.
What was the specification?
Jessica & Dan: The house itself is a standard concrete block construction (100mm inner and outer block leaf with 150mm cavity with 120mm PIR insulation, insulated internally with insulated plasterboard providing an extra 50mm PIR insulation) and we increased the insulation beyond current building regulations throughout the house. We went with an oil boiler, radiators instead of underfloor heating and we have natural ventilation.
We have made provisions to install an air to water heat pump in the future and we also have a solid fuel stove.
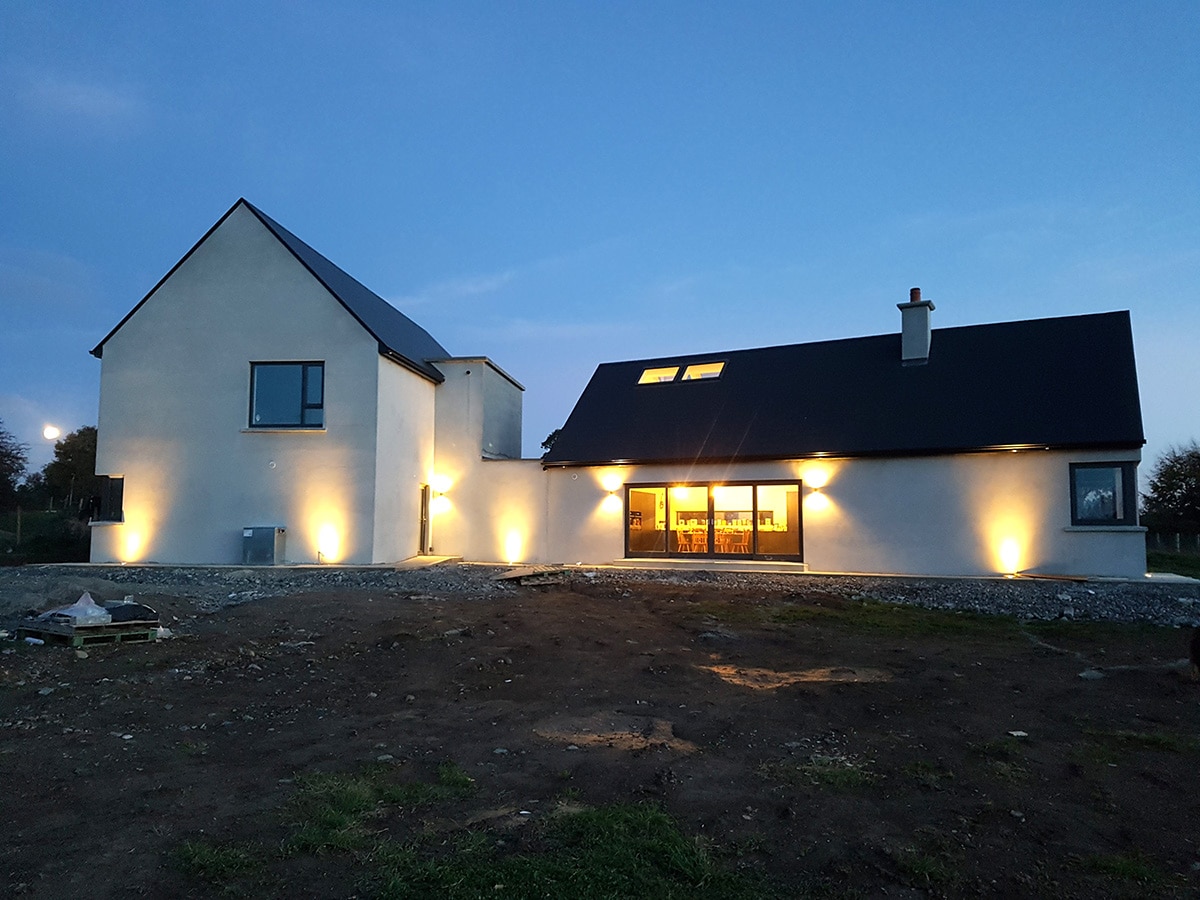
How did the planning process go?
Jessica & Dan: We applied in January 2017, had to submit some additional information and were approved in April. We originally went for a pre-planning meeting and the planner was happy with our design.
One of the first things she asked for was a sun path diagram which we had with us. We explained the reason for our design and layout along with images of the finishes we hoped to put on the different exterior walls, window colours and images of surrounding dwellings to show we were in-keeping with the area. It was a positive meeting and we were glad we did it. I think as well as submitting line drawings to the planners it’s nice to show images of the finishes you are planning on using. It gives them a better feel for your design and it’s a bit more personal.
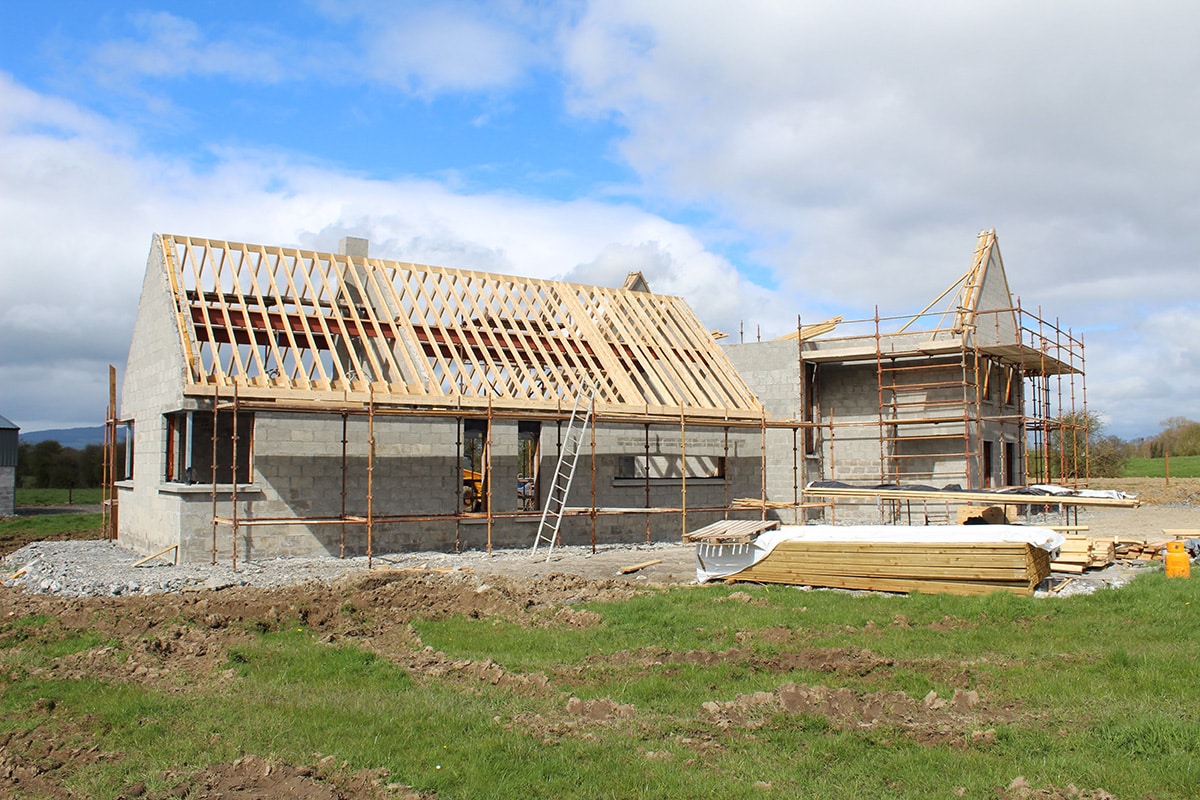
What would you tell a friend who’s thinking of self-building?
Jessica & Dan: Tip number one, don’t do it! Just kidding. We broke ground the 16th of October 2017 and moved in 12th of October 2018 and for those twelve months all we did was eat, sleep, breathe, drink house. Our days consisted of going from bed to work, from work to site and from site to bed.
As with most self-builds we hired all the major trades, block layer, roofer, electrician and plumber but any work that fell outside of those trades was up to us to do. We had never built a house before so a lot of it was new but we figured it out. You’d be surprised how much you can do once you start.
How much DIY did you do?
Jessica & Dan: As much as we could. We laid every floor in the house, both timber and tiles. We hung all the doors and put up every bit of skirting and architrave. We did all the timber cladding outside, insulated the vaulted ceilings, painted every room, put the timber and glass on the stairs.
There are so many jobs that don’t fall under a trade that someone has to do. Our evenings were spent moving scaffolding around the site, insulating roofs and around windows, chasing walls, painting plasterboard fixings and all the other 101 jobs that have to be done before the next job can start.
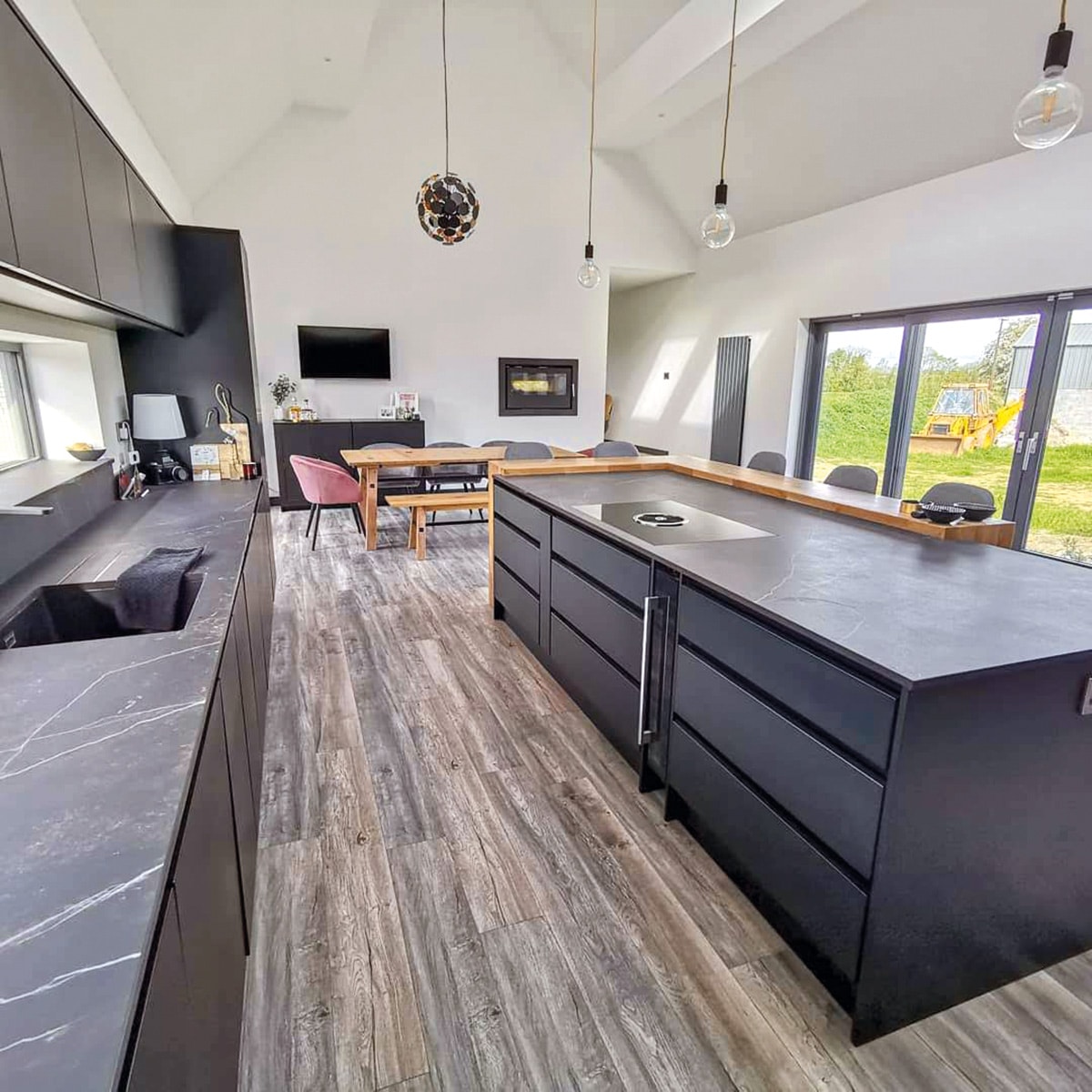
What was the most challenging part of going direct labour?
Jessica: The part I found the most difficult was relying on other people and then being let down… We did get there though. I’m a perfectionist and I have no patience. Not the best trait when you are the contractor and client all rolled into one. Maybe we need more women in this industry to get rid of some of the sexism you can come across.
Dan: We tried to stay one step ahead of every tradesman: asking them for a date when they would be finished and holding them to it to ensure we could get the next trade in the following day. Keeping it running smoothly isn’t always that easy, especially with both of us in full time jobs.
At least once a week a tradesman would ring for supplies from the hardware which they needed straight away. We have great parents and when we couldn’t be there they were. If they weren’t bringing supplies to tradesmen they were bringing us dinners or they were helping us until it got too dark to work. We weren’t alone on this self-build, we had help from all our family.
Were there any changes during the build?
Jessica & Dan: The only big change we had was the foundations under the single storey part of the house. You don’t ever know what you’re in for until you start digging and unfortunately we didn’t hit rock or stones. Our topsoil and sub soil was too rich so we ended up going down six feet to meet solid ground to build on. It added cost we hadn’t allowed for.
How did you finance your build?
Jessica & Dan: We knew what we had borrowed and knew what we could spend. We also only borrowed enough to put a roof over our heads. Our home isn’t finished and we are finishing it out of our own pockets. We could have borrowed more and had a finished home but no matter how much you borrow you have to pay it back with interest. When we moved in six months ago we had half a kitchen and our living room was a storage room.
Now the single storey section of the house is finished. It’s not the end of the world to move into a house with no floors or doors and it makes you appreciate them a whole lot more when you do get them.
How did you keep costs under control?
Jessica & Dan: We got three prices for everything we did. Not just from the trades. Even if it was attic insulation or cans of expandable foam we got three quotes. If you save a euro on an item and you need a hundred of them that’s €100 you have to spend somewhere else. We kept receipts for everything we bought throughout the build even if it was just a box of nails. It kept our feet on the ground and ensured we realised what we were spending. There are some things you are only going to do once like insulation, windows and doors, your stairs so they got priority in our budget. In terms of the finishes we didn’t settle for anything we didn’t want, we waited until we could afford it or found an alternative that worked for us.
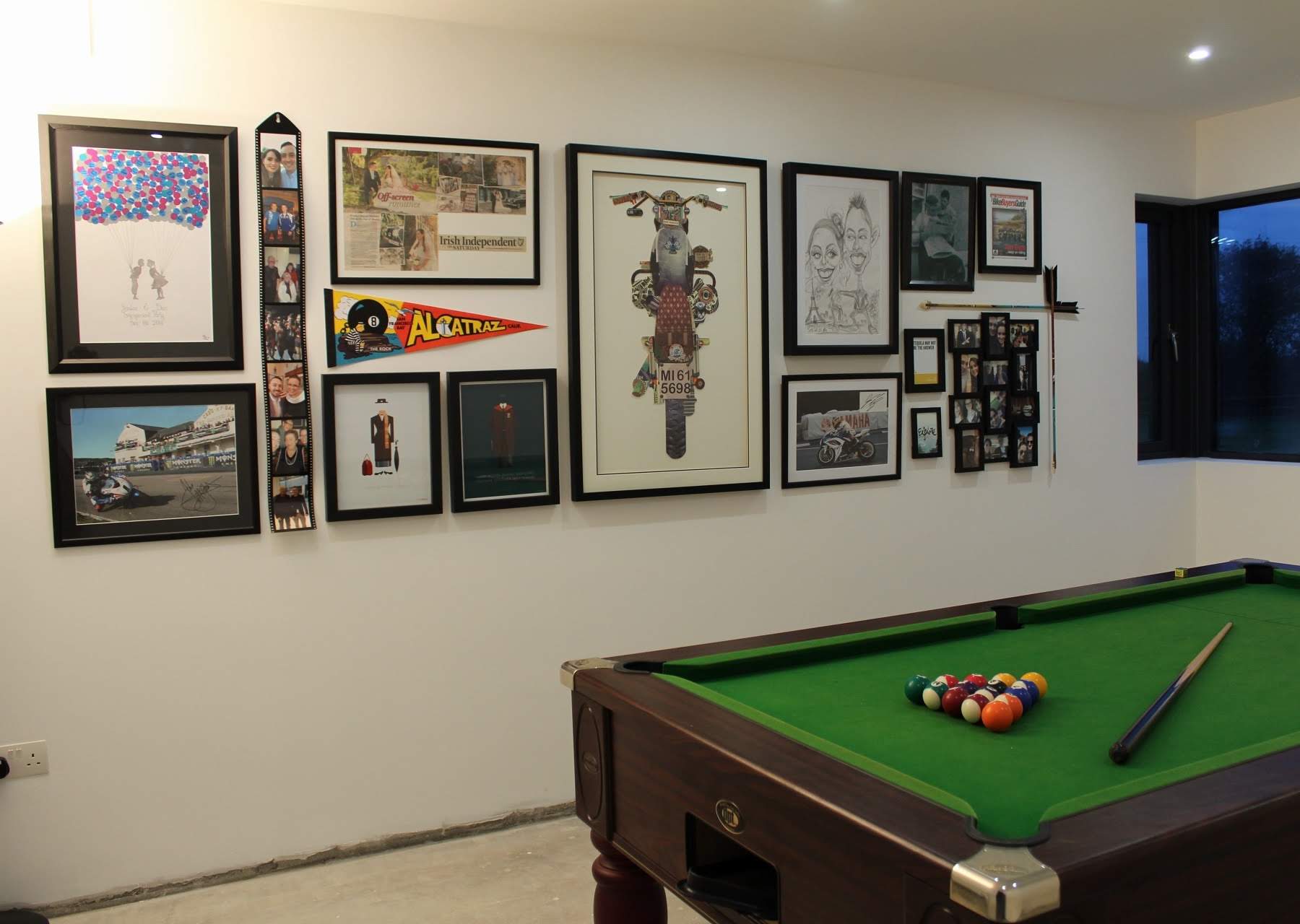
Would you do it again?
Jessica: That’s a loaded question and it’s not easy to answer. Yes I would do it again to have the home we now have. However, I personally found the build quite stressful. Looking back the jobs that I moaned about while doing, were actually fun and I’m proud to say ‘Ya I did that’.
Dan: Absolutely. I know every bit of this house inside and out. Don’t get me wrong it’s stressful and probably extra stressful with the time limit we gave ourselves to be finished but when I think back I only think about the times I was smiling. I think about myself and Rolex (our dog) on site every Saturday trying to stay ahead of the tradesmen. I think about coming home every evening to a little more progress and a long list of jobs I had to have done before sunset. I think about sitting on scaffolding eating ice cream with Jess. I think about all the things that doing this self-build has taught me and how much better I am for it.

What’s your favourite part of the house?
Jessica: My favourite part of the house is the single storey. I love our kitchen /dining room and snug. We really thought this space out and we didn’t rush any decisions. We got exactly what we wanted in the end and I love it.
Dan: If I had to pick a favourite spot it would be sitting at the island in our kitchen looking out the front window. This window runs between our counter and the overhead units. I stopped counting the number of people who told me throughout the build that I designed it wrong, that it was too low. It’s not designed to look out standing at the sink, it’s designed to look out sitting at the breakfast bar and it’s perfect, just like I imagined it.
Why did you start your Instagram page?
Jessica & Dan: We started our insta page so we could see the progress we were making and keep track. It was the best decision we made. The fellow self-builders on insta and home lovers, interior addicts are the nicest people. They always have something nice to say when you’ve had a bad day, they always offer advice when needed and at least once a day a follower makes us smile. It evolved quickly over a short period of time from something just for us to what it is now, a community. We love sharing our journey and if it helps just one person then it is totally worth it. Before we started our page we didn’t know there was such a large audience for a self-build page, it’s amazing. People seem to love updates of Rolex (our dog). @seanuahouse
What was it like taking over the Selfbuild Ireland Instagram account for a day?
Jessica & Dan: It was amazing, we got to speak to a lot of fellow self-builders who were in the same boat as us or just about to be. It was different to curating our own page because we got to spend one whole day with our sole focus on telling our story from start to present day. We are very honest and say it like it is, we show the good, the bad and the ugly. We do have a lot of interaction with people, particularly on stories. Our insta is so much fun, we would encourage all selfbuilders to set up a page and use it as we did, get advice, interact. The self-build insta community is the best.

Suppliers
Joinery: Extra wide bespoke front door, timber for stairs, cladding outside by Mike Brett from Brett Joinery
Flooring: Tomas in Casey Tiles in Cahir
Windows: AluP from Munster Joinery


