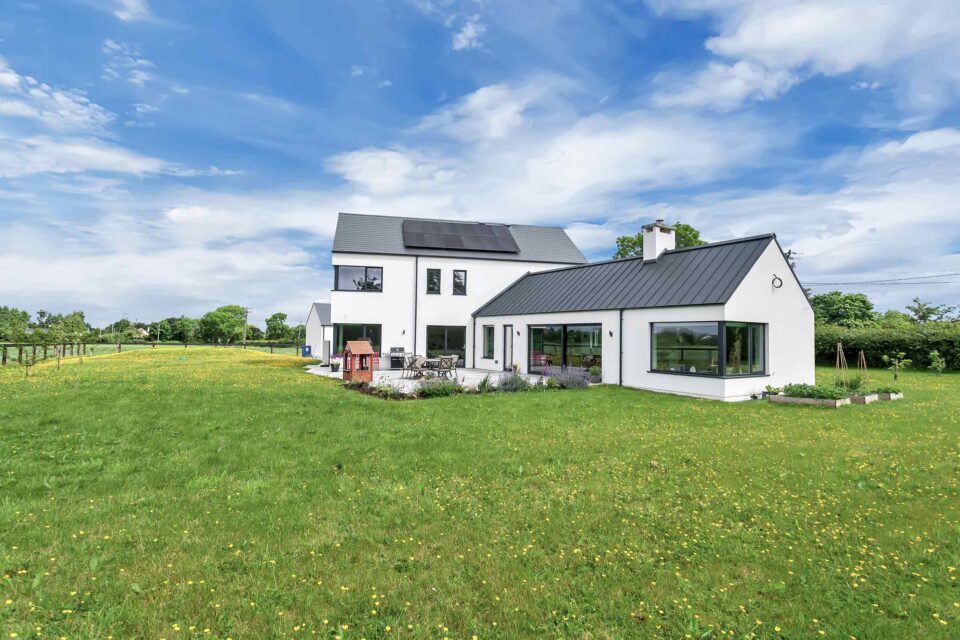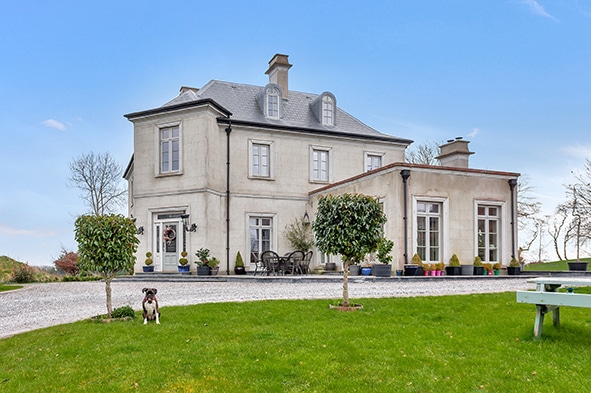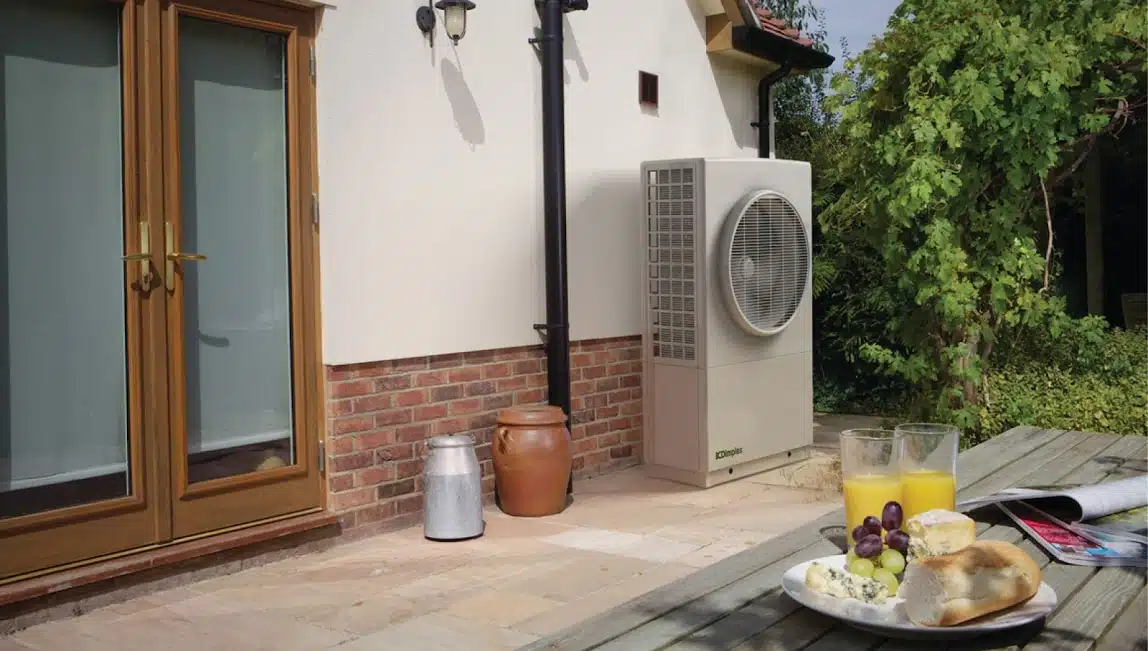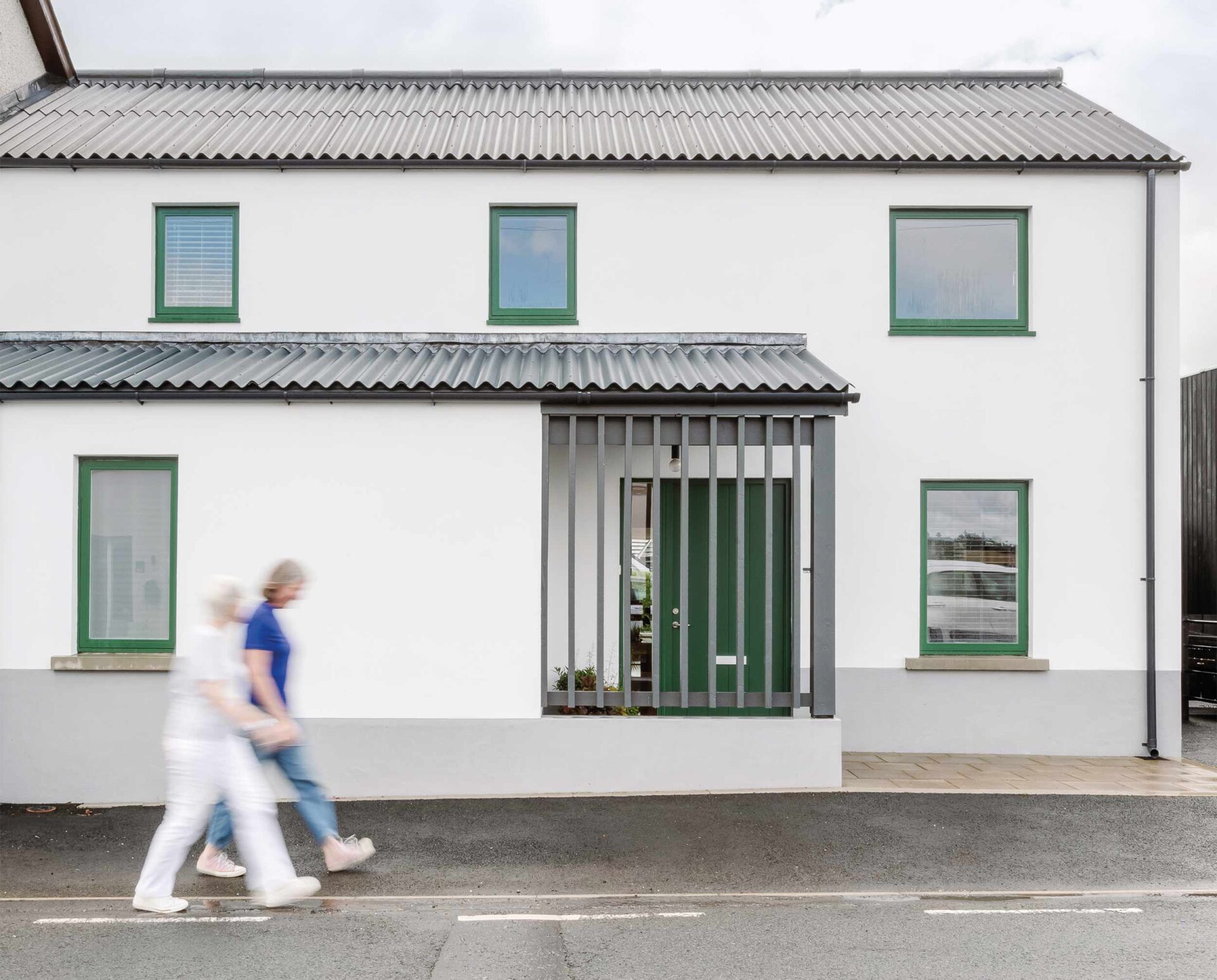In this article Michael covers:
- When the semi open plan kitchen design started in the context of his new build
- How the design evolved and from where
- Process of finalising the design and placing the order
- Practical tips for each element of the design
- Costings, floor plans and supplier list
The design of the house in general came about from a lot of thinking, consideration and travelling the country to view different types of building designs. My wife Cathriona and I had fully made up our minds on our design at an early stage, prior to submitting plans to the local authority.
We had a couple of ideas and items on our wish list before we looked at the kitchen design; from the start we loved the idea of the Belfast sink and the colour palette of creams and greys. We wanted to keep a warm feeling to the kitchen area.
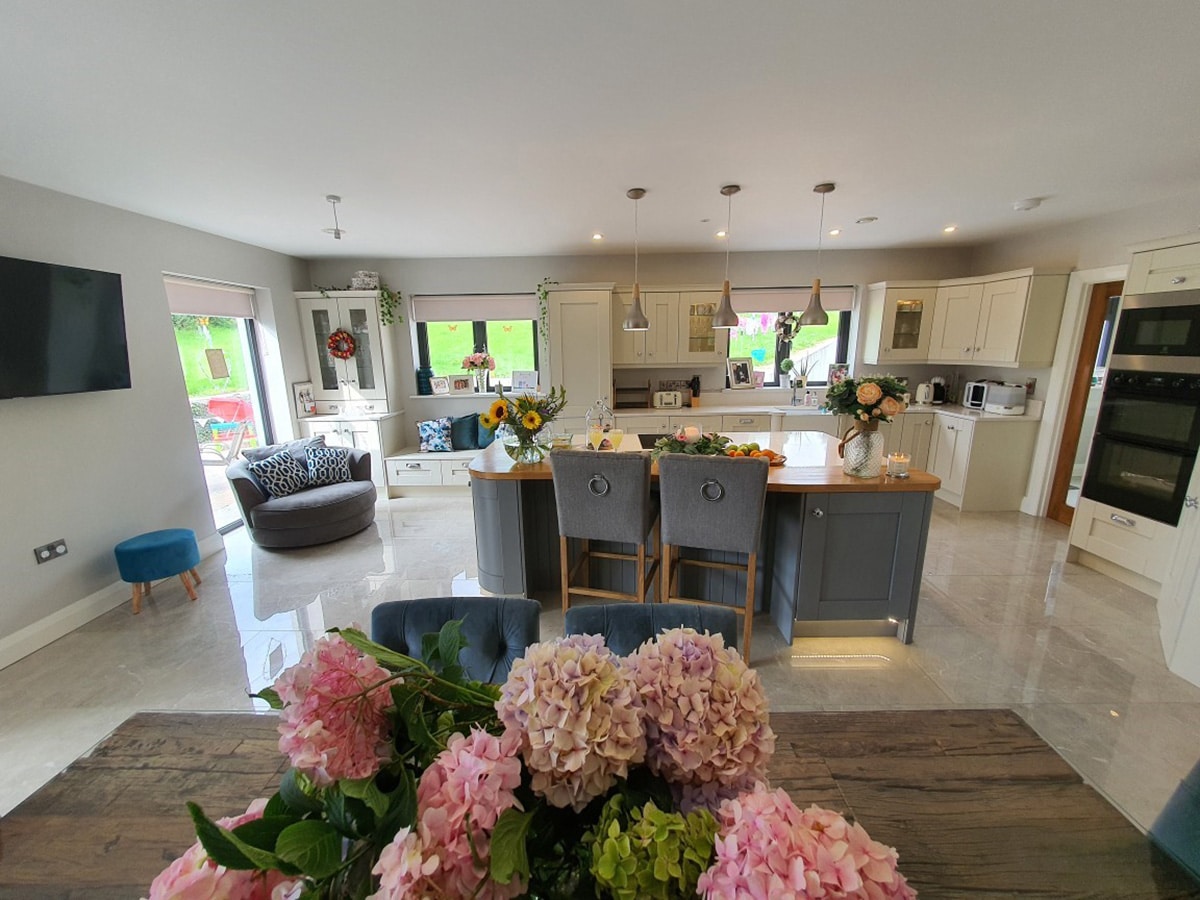
We started by visiting showrooms and chose the company we felt had the best designs, great customer service, all at the right price. They guided us through our choices.
The one company supplied and fitted our kitchen, and they were a dream to work with from start to finish. We had our own plumber and electrician and had to coordinate this with the kitchen fit out – being in touch with all our trades meant there weren’t any delays waiting on any one person.
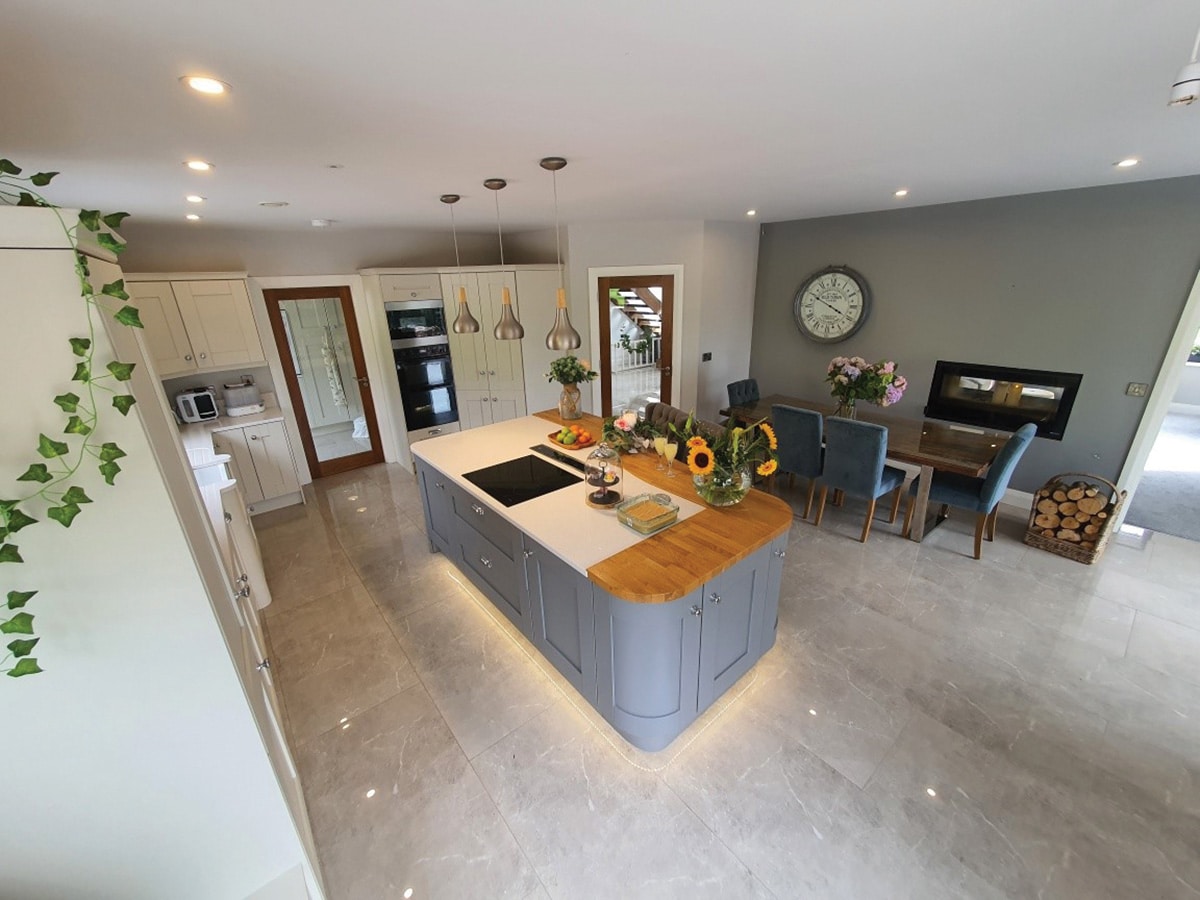
We realised early on that when laying out the house, you need to know very early on the positions of electrical sockets, light switches and lighting design in general, where the hob/extractor fan will go (pipes often need to go in the floor for this), positioning of the fridge, plumbing for the mechanical heat recovery unit and heat pump unit because every element needs to be taken into account. The flow of each room has to be well considered, especially your kitchen!
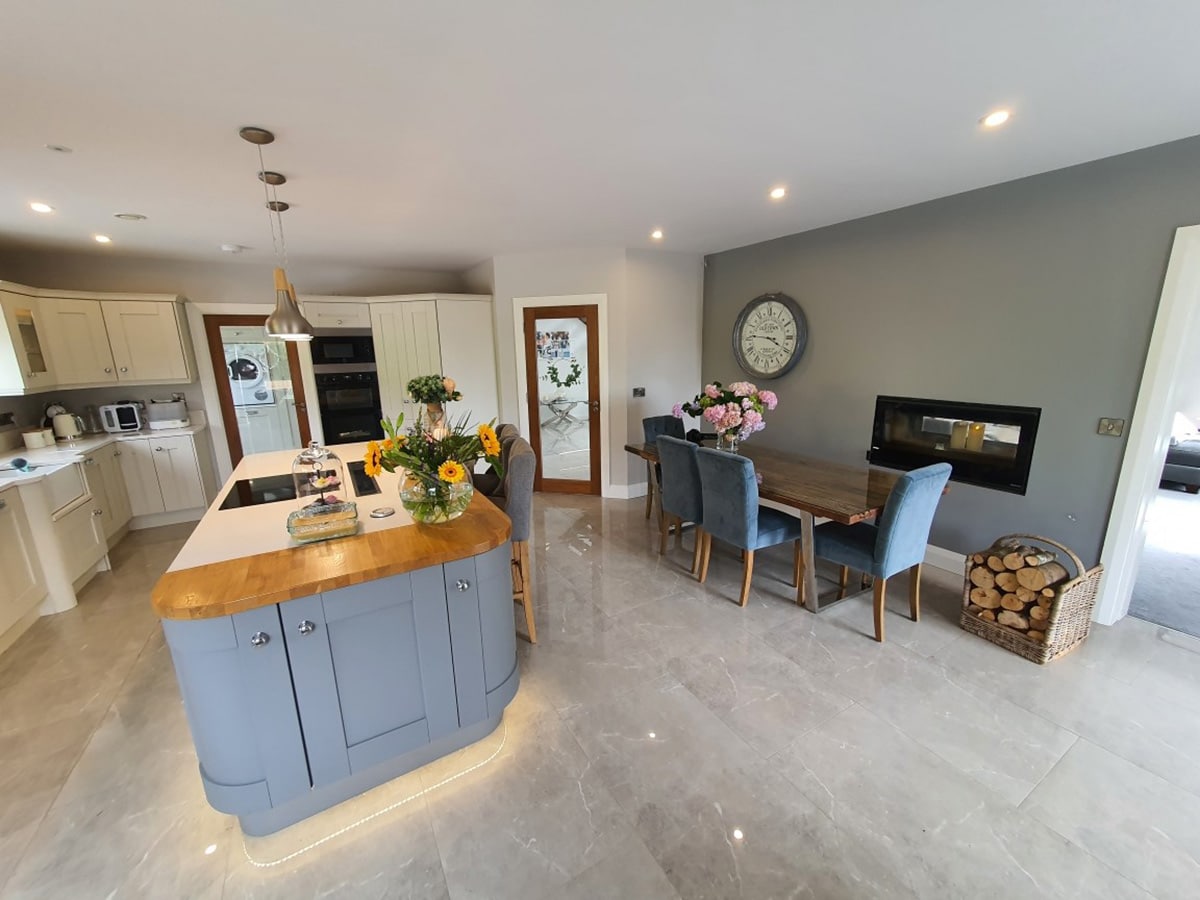
Thankfully we had no issues or concerns with measurements prior to the kitchen installation. This is because our electrician had helped us with the positioning of our main appliances and made provisions for extra sockets before we had entered into the planning stage for the kitchen. So we knew the space we had to work with before the installation took place. All was in order when the measurements were double checked on site.
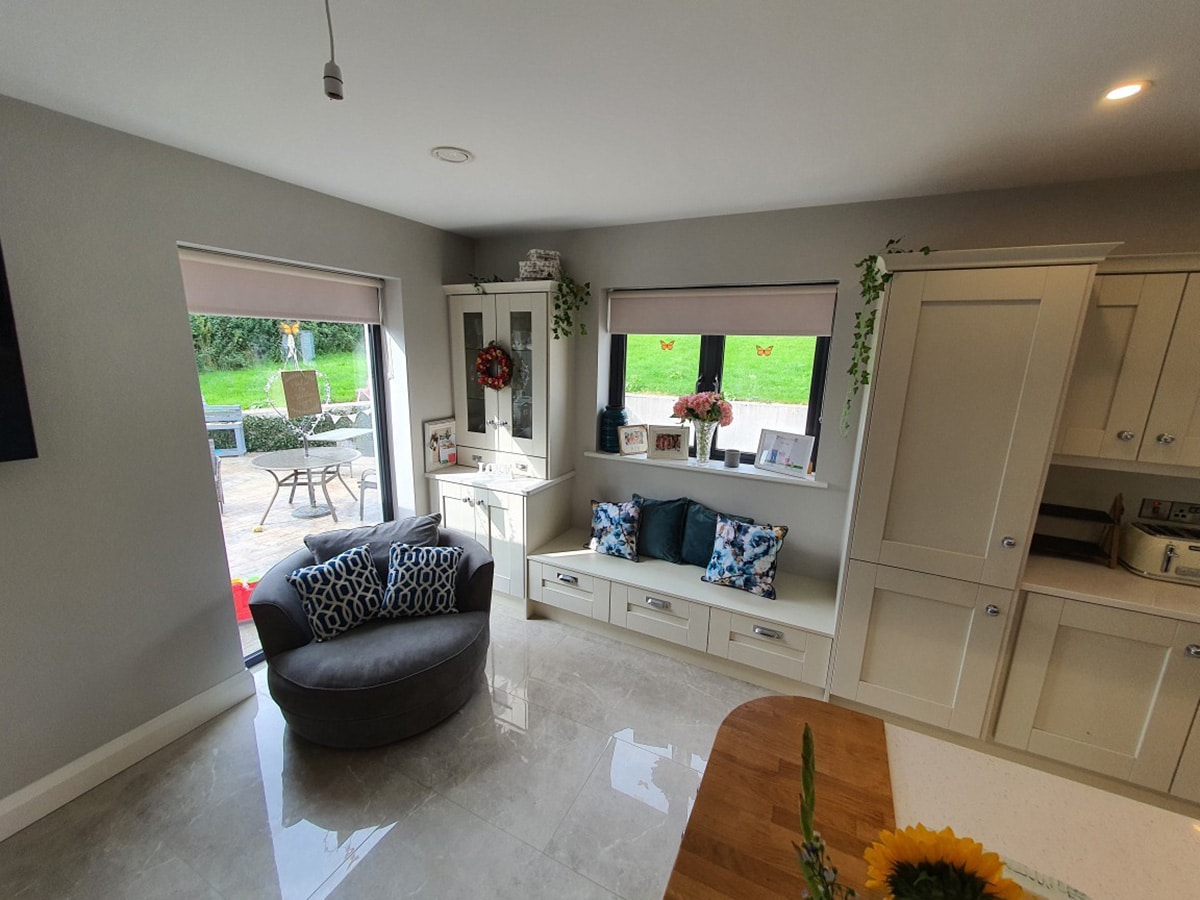
All the carcases were installed first, then the measurements taken for the quartz worktop and for the appliances. After that the appliances went in , then the kitchen doors, finally the quartz top.
It took about six weeks from start to finish for a fully functional kitchen to be installed.
Semi open plan kitchen cost
The total cost of our kitchen and utility including appliances was €21k in 2018. The cost of materials and labour have gone through the roof recently, so first time self-builders really need to research and price out every aspect of their build attentively.
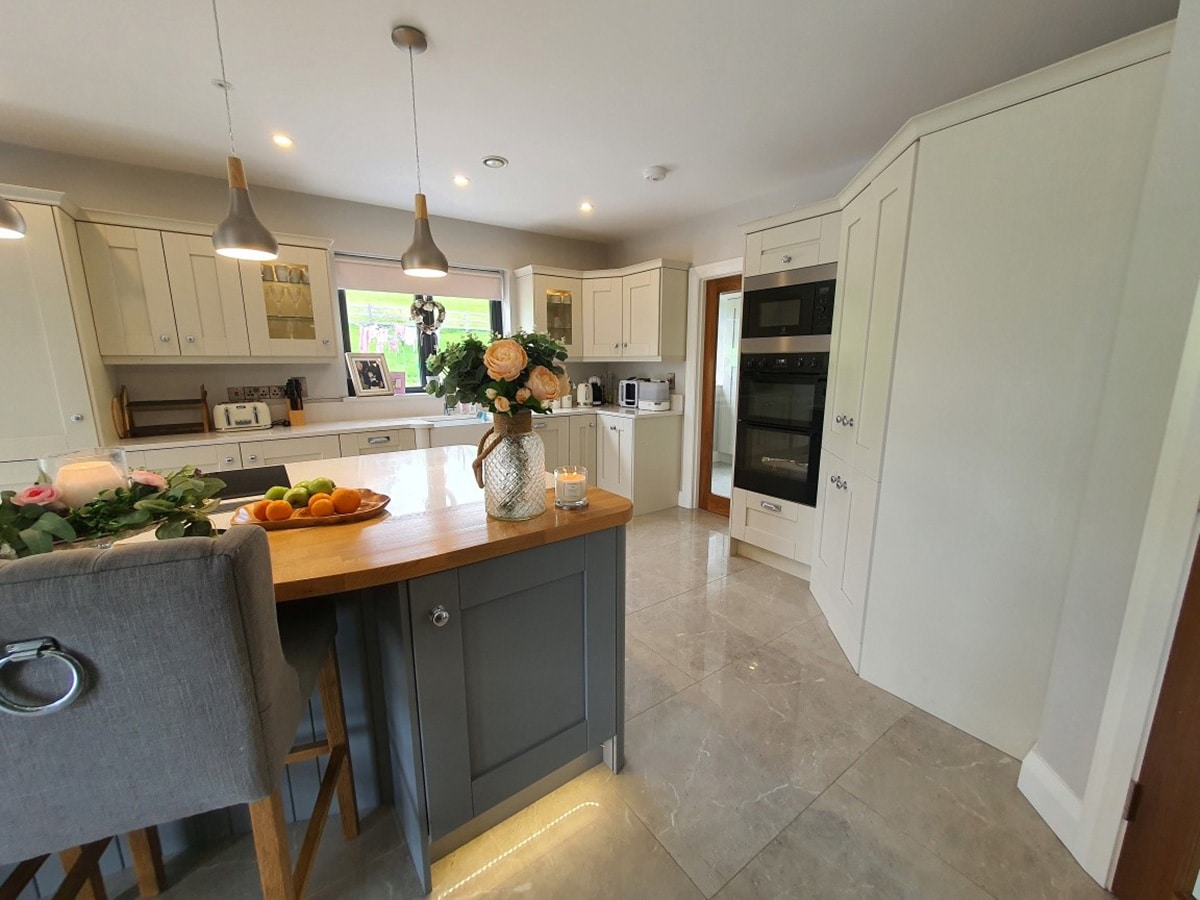
The kitchen is a big budget item so you will definitely save by shopping around for the best quality/price ratio.
Our entire project was direct labour, with Cathriona and I holding down full time jobs. I looked after the build from the beginning to the very end; Cathriona took charge of the financing, organising different trades and ordering materials. I worked manually on the build myself (as I have a background in same) assisted by family and neighbours. Their help was of huge benefit to us, as you cannot do it all on your own.
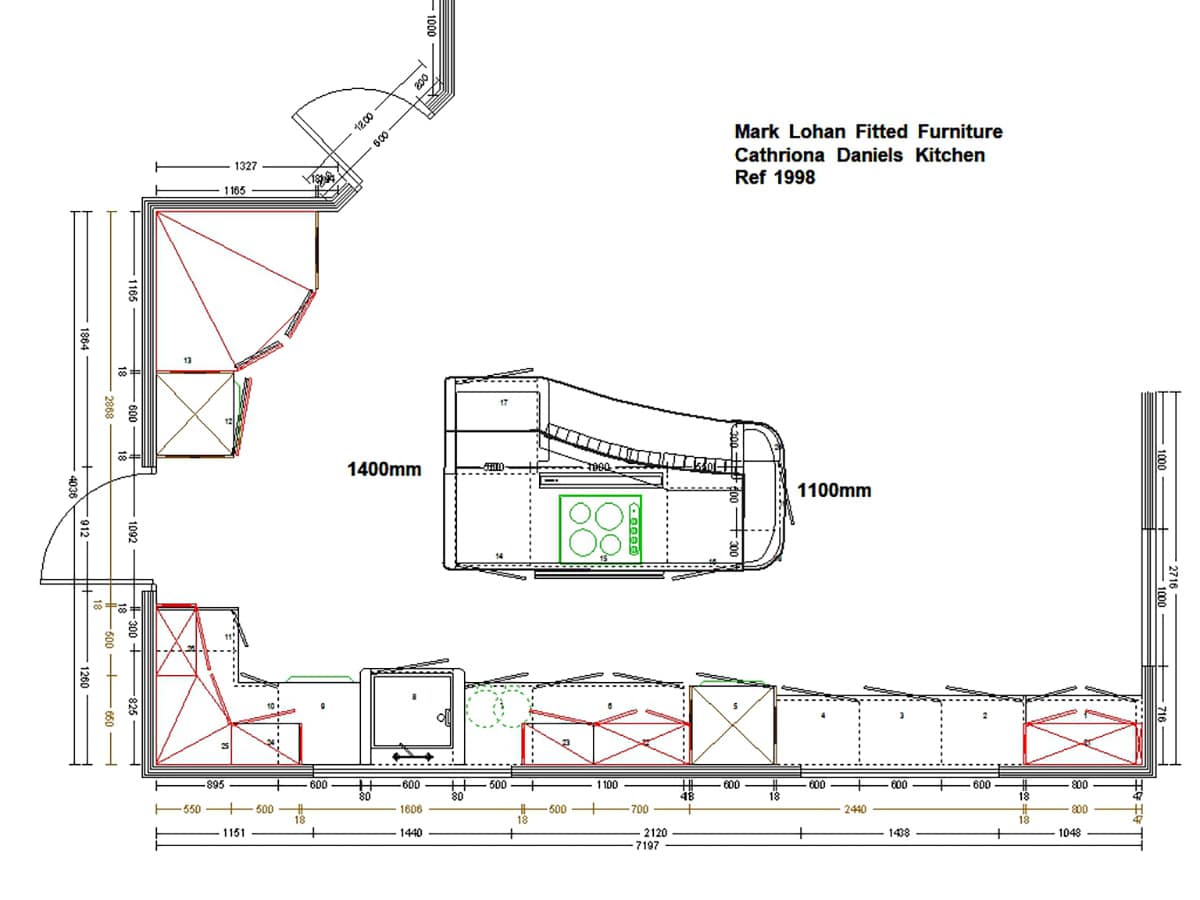
Semi Open Plan Kitchen in Co Galway Suppliers
Kitchen design and layout
Mark Lohan Kitchens, mlk.ie
Appliances
Expert, Martin Dolan Electrical
in Loughrea, Co Galway, expert.ie
Kitchen furniture
Homeworld, Oranmore,
tel. 091 388848
Carpentry
Trevor Slattery Carpentry,
mobile 087 6305548
Paint
Aiden Dixon Painter & Decorator, mobile 086 0732016
Colour: Dolmen and surround walls Oysterbed from Colourtrend
NI calling ROI prefix with 00353 and drop the first 0








