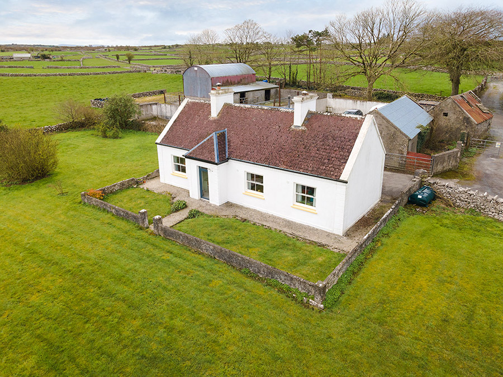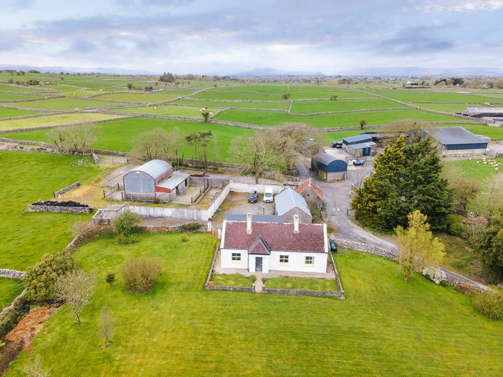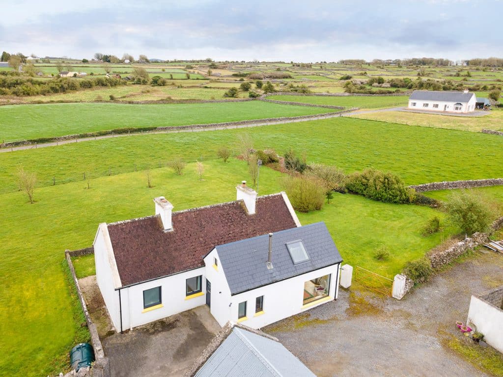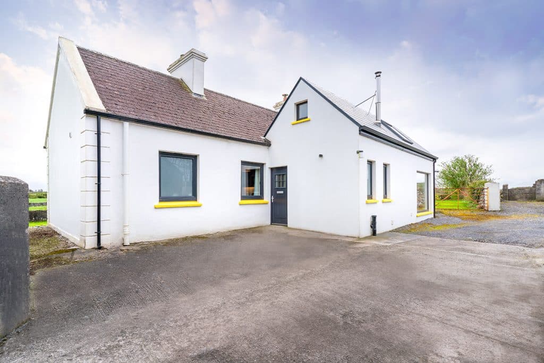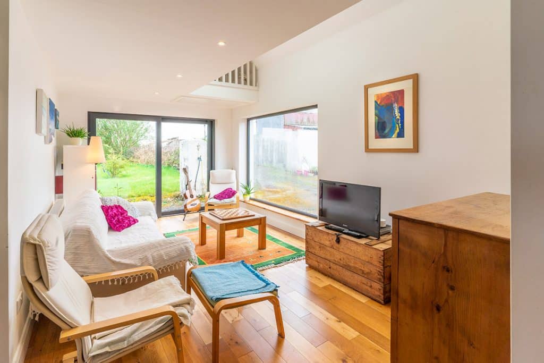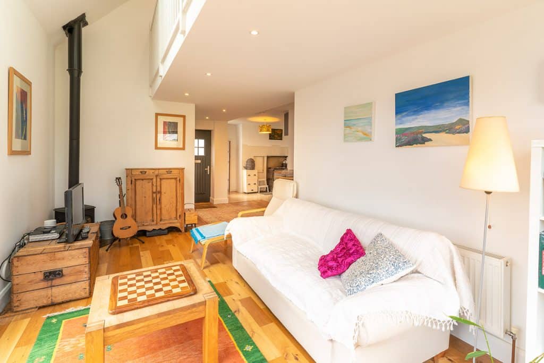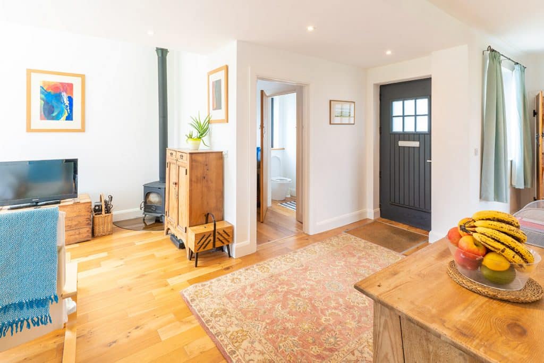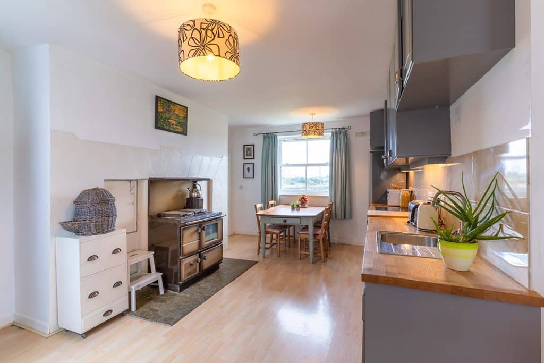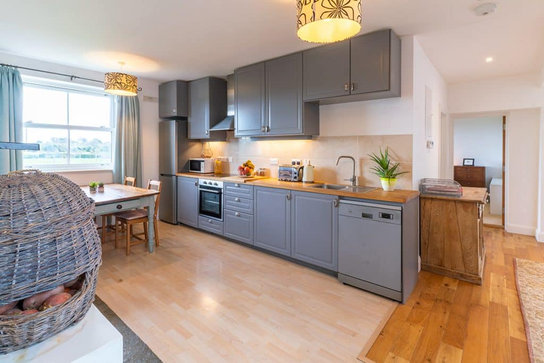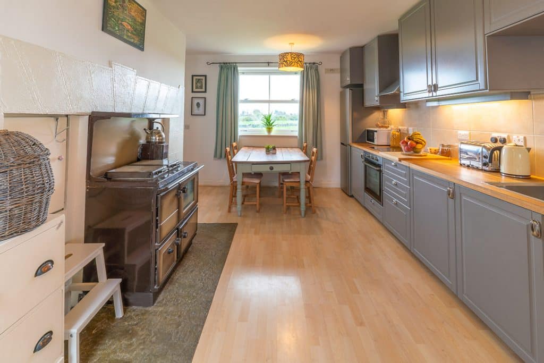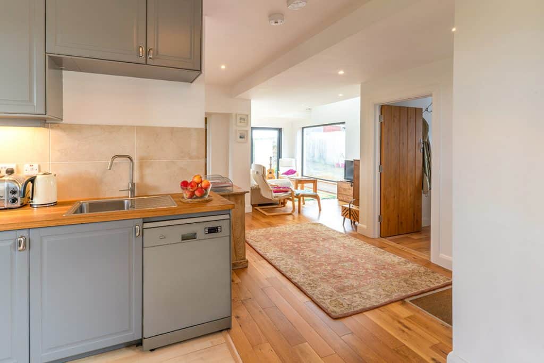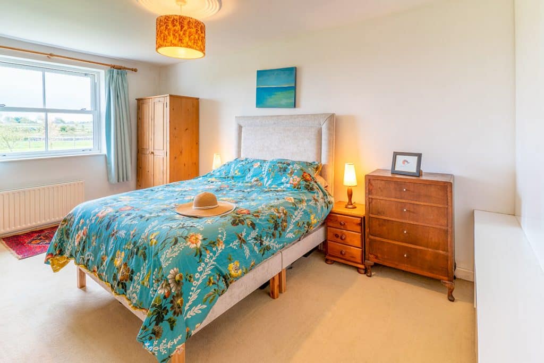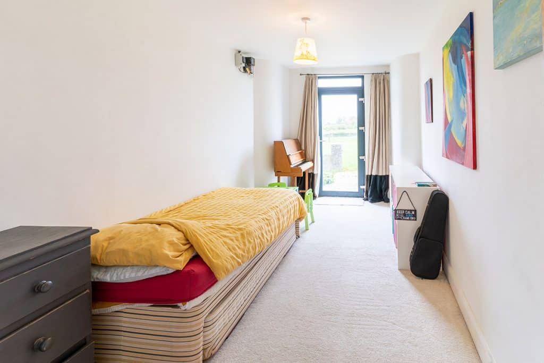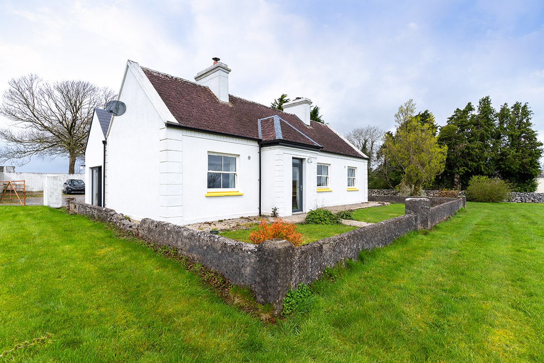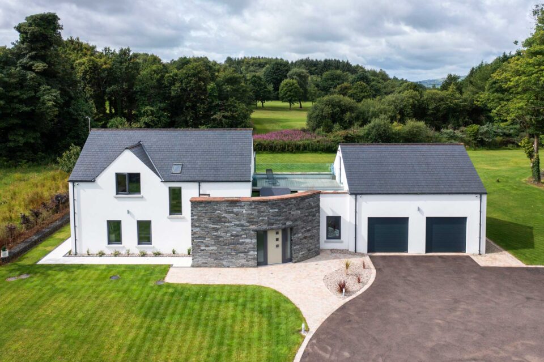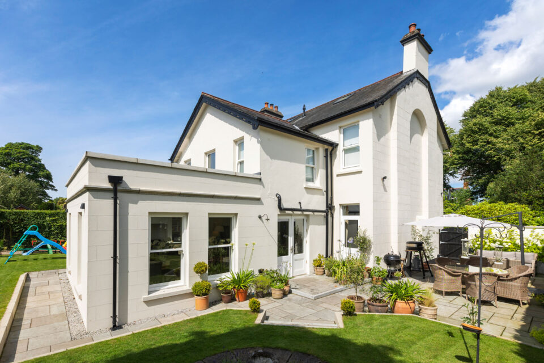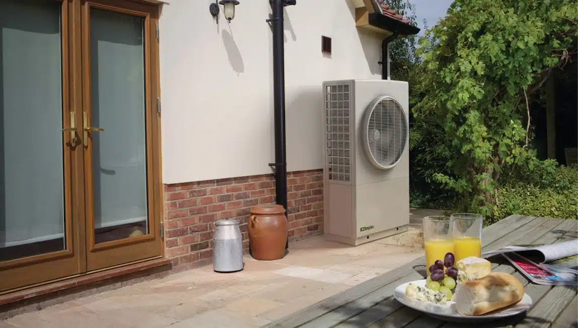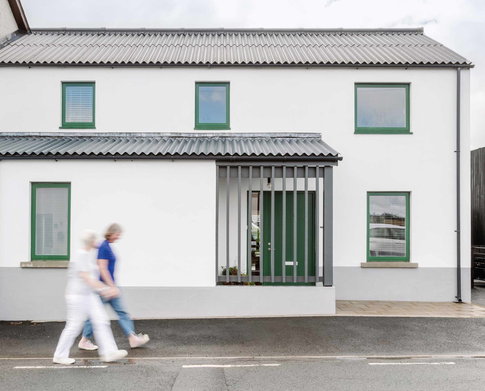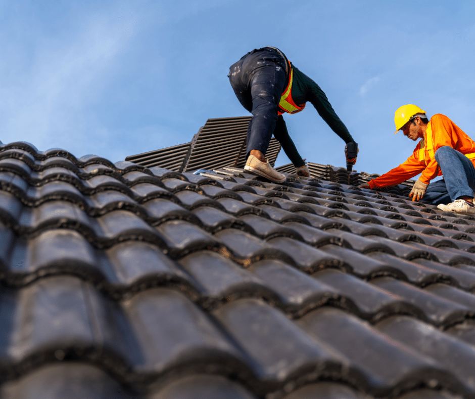In this article we cover:
- Transforming a 1920s cottage into a comfortable family home, on a budget
- Details of the change in layout to maximise use of space
- Hiring an architect for design and project management
- Build process and troubleshooting
- Details on build method and systems
- Kitchen design and installation
- Timeline, before and after floor plans
- Suppliers list and specification
- Professional photographs
Damp and dated, Jemima and James’s two-bed, 1920s cottage couldn’t function as a modern family home. With very limited storage and no guest accommodation, the family struggled to find space to live and work comfortably.
“We needed more space and also wanted an extra bedroom to put up the family when they visited from the UK,” explains Jemima. “The other issue was the lack of storage – anywhere.”
The Hammonds started drawing up plans to improve their home as soon as they knew a baby was on the way.

“Originally, we thought about putting a barn-like extension on the side of the house,” says Jemima. “But our architect Mark suggested a rear extension instead. We wouldn’t need planning permission as it would be within the allowed percentage increase, within permitted development rules. We’d have better access and it would make the best use of the sun trap we have at the back of the house.”
“Choosing the type of extension we wanted was about balancing costs with what it would look like, so it made sense to us to add on to the back of the house, for all the reasons Mark listed.”
“We availed of the Home Renovation Incentive, a tax break that was open to us at the time, to partly fund the work,” she adds.
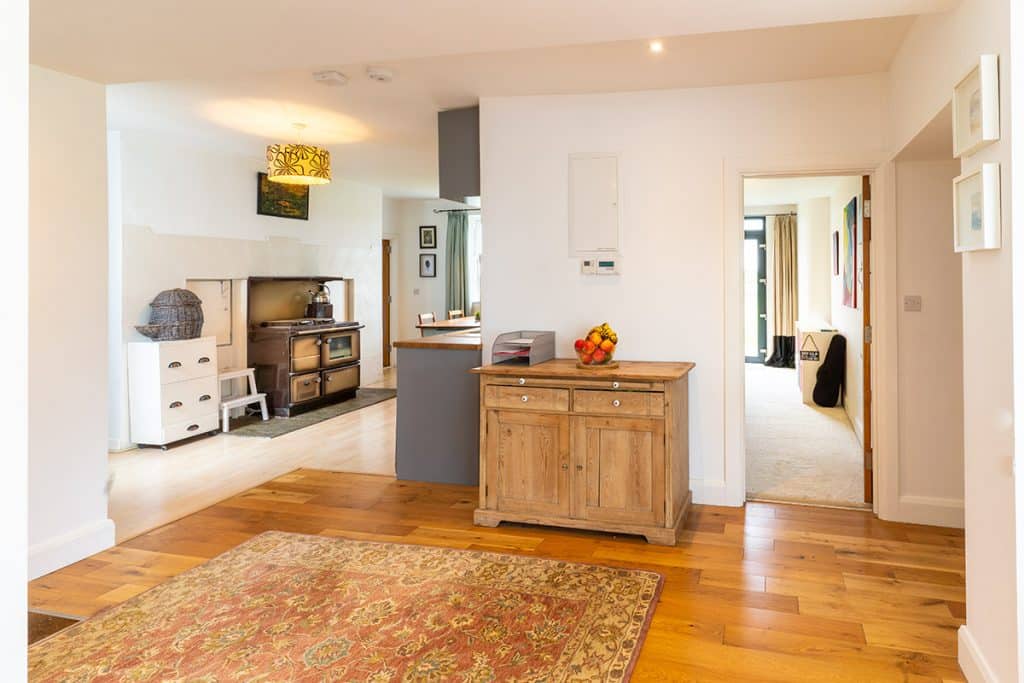

“He really was amazing with his designs, giving us a model of what our house would look like, different options to consider, listening to our ideas and priorities, taking the time to check every stage of the build was correct.”
“This continued with his after care and we are still in touch. He is very personable and professional,” adds Jemima.
The entire rear of the existing cottage had to be removed to facilitate the addition of the double height extension. With such major structural work on the cards, the couple decided to upgrade and reconfigure the original building at the same time.
“The whole house was rewired, drylined, and new uPVC double windows were installed throughout. We improved the ventilation with vents to deal with the excess moisture issue,” says Jemima.
Layout changes in order to create room to live
“The changes to the internal layout have improved our lives so much. To get another bedroom, we initially thought our only option was to locate it in the middle of the house, which meant it would have no outside window. However, Mark looked at the space we had and how we used it and came up with some great ideas.”
“He pointed out the large front hall that we never use as an entrance. His suggestion was to push the bedroom back into that space and then relocate the corridor from the front of the house to the centre. It’s one of the best things we did because everything flows through the middle now.”
“It also meant that bedroom has an external door. So if James wants to use the room as a study he’s got access out to the garden, which is a really private space.”
“There was a tiny kitchen and an unusable bathroom housed in an existing older rear extension which we demolished. The kitchen was then moved into the original dining room which now opens up into the new sitting room that makes up the majority of the rear extension.”
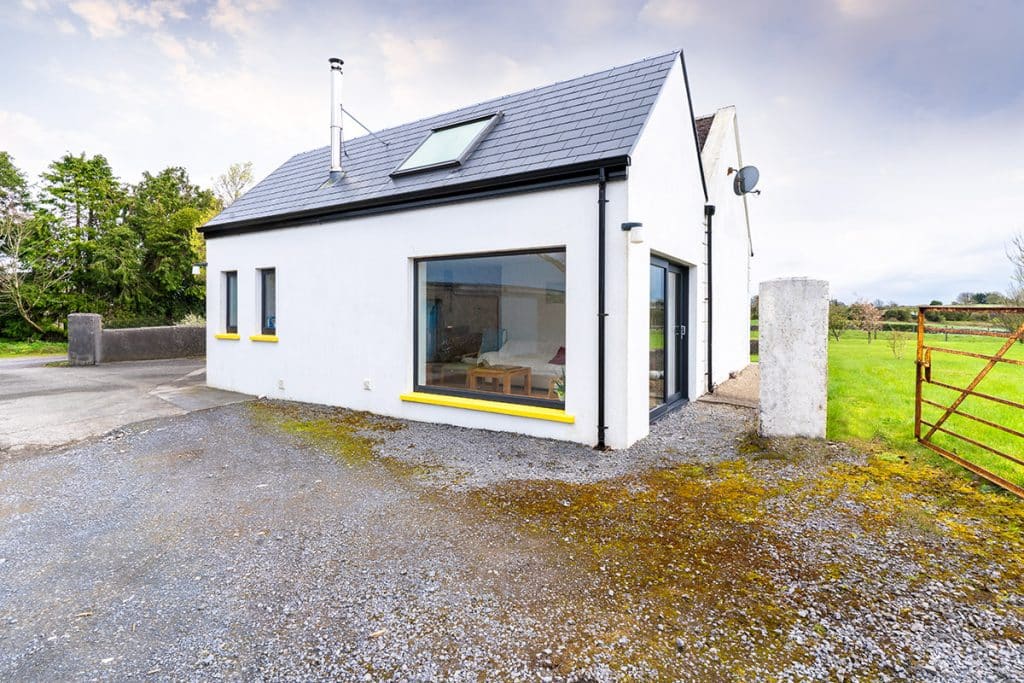
“The original sitting room became our master bedroom into which we installed a very large built-in storage cupboard. It houses all my art materials, books, DVDs, clothes, precious things and anything else that needs to be tidied out of sight.”
“We also added a small toilet and a small utility room during the renovations which have made daily life so much more organised and peaceful.”
Large windows flood the extension with light and frame the amazing views the family enjoy from the rear of the property.
“We put in a mezzanine in the extension to act as an access point to the loft, but it’s become a much more valuable space to us.”
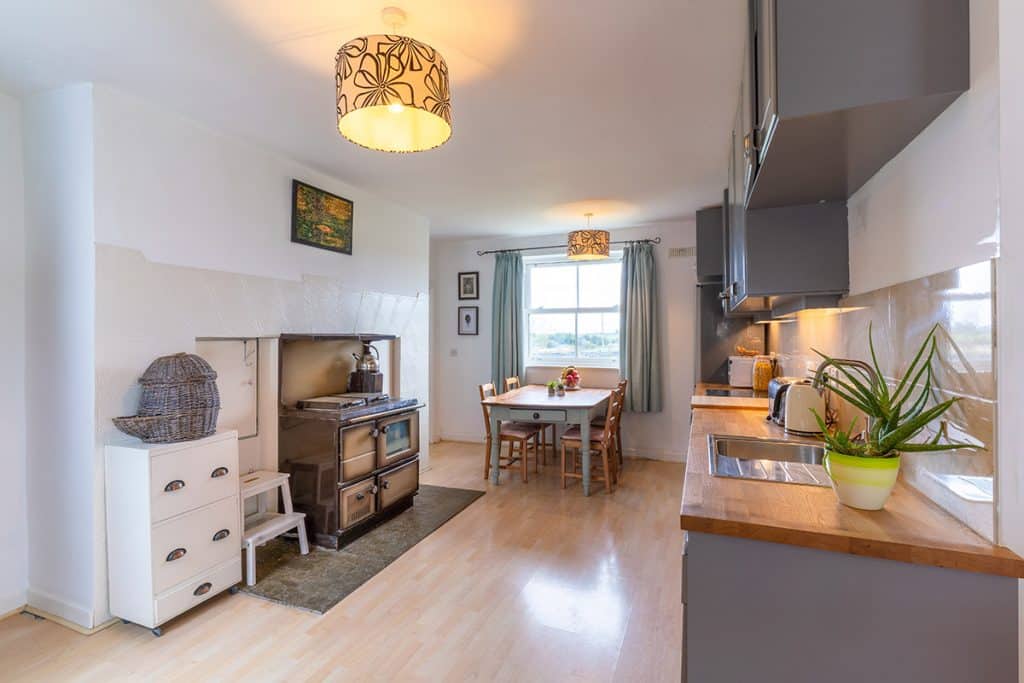
“There is a large roof window that lets in lots of natural light and offers great views of the sky. Because I’m an artist this area has become my mini art studio. It’s also a relaxing place to enjoy a nice glass of wine in the evening, or can double up as an extra sleeping area for guests.”
“We decided not to upgrade the heating system as the existing one was working fine and was big enough for our needs, including the extension. It was a matter of prioritising the budget,” she adds.
They went to tender, i.e. asked for written quotations on the basis of the construction drawings Mark had drawn up. “We found our builder through a friend who was building a house nearby. All three submitted their tenders. What we liked about John was the detail he included in the quote.”
As for the landscaping , the drystone walling around the boundary was repaired and trees were planted for each of member of the family and for those who are special to them. The front garden has become a haven for wildlife while the garden at the side of the house currently laid to lawn and there are plans to design beds for a cottage garden.
‘Mark managed the project during the major structural work and we took over when it came to deciding on and ordering fixtures and finishings.’
Jemima and James Hammond
Building process
“Mark managed the project during the major structural work and we took over when it came to deciding on and ordering fixtures and finishings. The flooring took us a long time to choose,” adds Jemima.
“We were going to have solid wood flooring, but because of the damp issue had to go for engineered wood flooring instead. The solid wood flooring would have absorbed any excess moisture and bowed.”
“There is a plastic membrane on the bottom, then a polystyrene embedded membrane and the engineered wood flooring floats on top.”
“We didn’t damp proof the house with chemicals, instead we added extra vents to the walls and the windows have vents in the frames. This has really helped. Before the building work, we needed to use the dehumidifier a lot, but now only occasionally. We accept that as being one of the quirks of living in an old house in a fairly wet part of the world!”
“We chose double glazing over triple as there didn’t seem to be enough of a difference in thermal benefit that would have justified the increased cost. At the front of the house, we went for white uPVC sash windows. We wanted to keep a traditional look in the original part of the cottage.”
“At the back, we went very modern, with huge windows in grey frames. That was another one of the best things we did. It transformed the cottage with its dark corners, into a bright and much more open feeling home with a great connection to the outside.”
“The heat we get through the windows is amazing – thanks to the rear being a sun trap. It’s a lovely place to sit. A living space that we didn’t have before.”
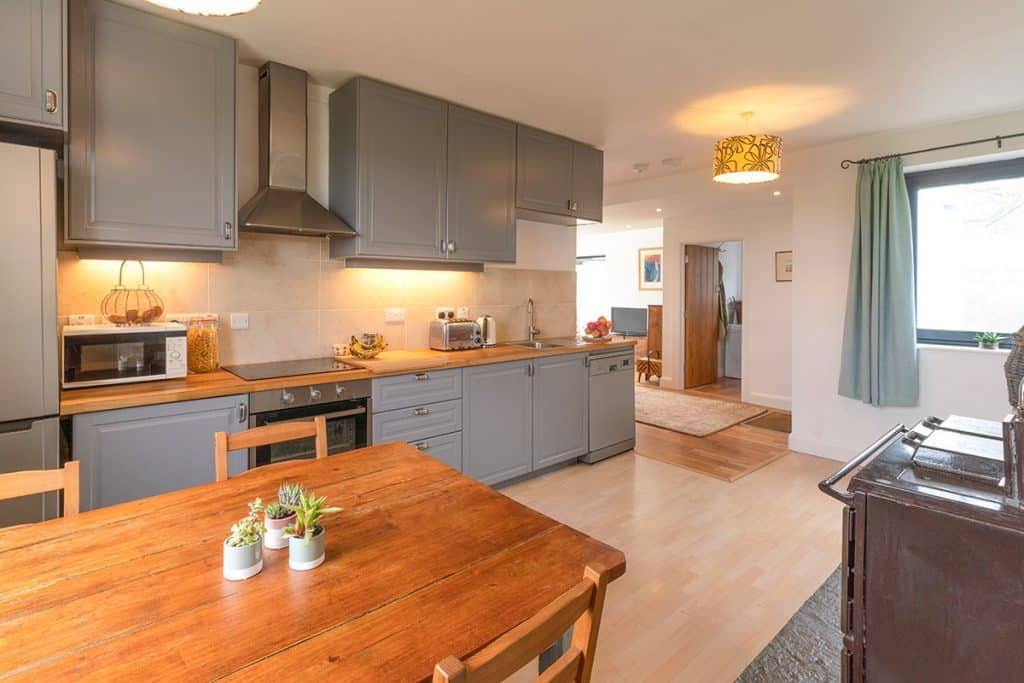
The couple decided to keep the original oil burner stove in the kitchen. “We wanted to keep the traditional look, but we updated the system to allow it to pump around the extra house radiators.”
The tiles on the rear of the original roof were salvaged and used on a new pitched roof at the reconfigured front of the house.
But it was having to unexpectedly rewire the entire house set them back financially. “At €4,000 it was a big chunk out of our budget and it meant we had to delay buying our new kitchen for quite a while.”
When the time came to have the kitchen installed, Jemima made sure it contained plenty of vital storage.
The kitchen units are painted a soft grey with solid wood worktops, while traditional pendants light the rooms in the old part of the cottage. In the extension, a series of smart downlights illuminate the sitting room.
“We also installed a long LED strip light up in the mezzanine. It’s controlled by a dimmer switch so we can create some really lovely mood lighting,” adds Jemima.
The kitchen units extend to the full height of the room to make as much use of the high ceilings as possible. “The top unit is so high I need steps to reach it,” says Jemima. “But being able to put away everything so easily, so as not to have any clutter, has changed our lives completely.”
‘The changes to the internal layout have improved our lives so much…’
Jemima and James Hammond
Challenges
Typical of most renovation works, the project encountered a few challenges along the way. “The window company delivered the wrong frame colour to us originally, so we had a month with no windows while we waited for them to be fabricated again.”
“Also, the plumber flooded the kitchen and the bathroom by not turning off the water. Luckily the builder was on site when I alerted him to it. He never used that guy again, but he left a legacy, which we only discovered two years after the build.”
“We returned to Ireland after spending Christmas in the UK, only to find the front door and interior hall wall streaming with water. It was running through the house right over our new flooring.”
“Our builder came and checked every single part of the wall and roof but we couldn’t work out what had caused it. Everybody thought it was a crack in the wall somewhere. Or it was the weather.”
“We realised what had happened thanks to a builder friend of ours who went up into the attic and ascertained that the plumber had cut the original overflow pipe from the water tank in the attic, presumably because of the extension work, but hadn’t replaced it.”
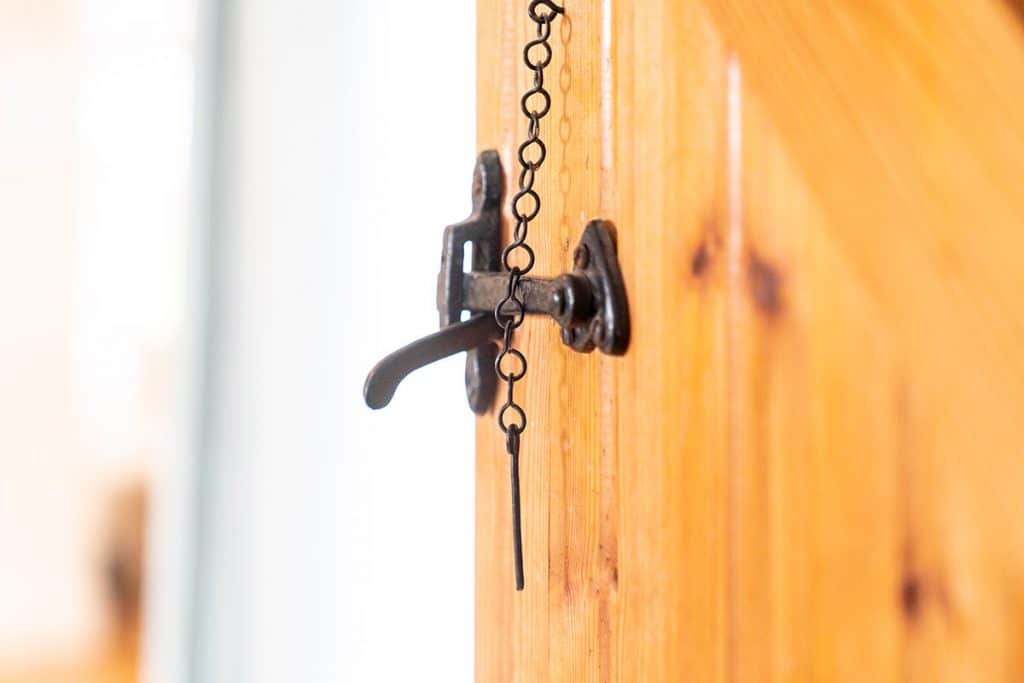
“So when the tank overflowed, as it did now and then, the water ran straight into the wall. It’s pretty much dried out now so we’ll be replastering and painting again soon.”
Despite the upsets they encountered along the way, Jemima and James are delighted with their newly reconfigured and extended home. “We just love our home. It works so well for us and has given us some really unexpected thrills along the way.”
Q&A with Jemima
What would you change?
I would add another long window on the left side of the mezzanine to enjoy the views from up there. We didn’t realise we were going to be on the mezzanine that much. I would also move the wood burner to the other side of the sitting room so we could install a miniature set of stairs to access the mezzanine. Currently, we use a pull-down ladder.
What is your favourite part of the house?
I absolutely love the sitting room. It’s the best place. We can sit and watch our daughter playing outside and enjoy the sunsets. It’s really spacious and flows right the way through to the kitchen.
Would you do it again?
Yes, I would, definitely. I enjoyed the beginning of the design process, which was exciting. It was quite tricky when we had to move out for two months when the old and new part were joined together, but it was the right decision. The very end part of the build was just incredible. There was such a sense of excitement as everything came together. We actually plan to take on another project on the property. In the back of our minds, we have a plan to build an indoor swimming pool in one of the old barns.
What would you tell a budding self-builder?
Ask your builder to supply a basic timeline of the building process. Explaining job flow and timings. For example, the electricians have to do this before that happens or the plumber has to do that … Because if you haven’t built anything before, you really don’t know.
What surprised you?
That everything takes so long to do! Nobody tells you. I wish I’d asked our builder at the start for an idea of what happens when. For example, when the subfloor was laid we didn’t know how long it was going to take to dry. How long until we get a roof on. What comes first or second, the plumbing or electrical work? Just a small timeline of what comes in and when would have been really useful.
Jemima’s tips
Embrace natural light… Go for the biggest windows you can get because the light changes everything.
… and artificial light. Think about using dimmable LED strip lighting to create different moods in areas of the house.
Include storage. Lots of storage. You can never have enough storage!
Spec
Floor: 100mm PIR Insulation with 75mm sand/cement screed. U-value 02W/sqmK
Walls: 350mm concrete cavity blockwork with 140mm PIR Insulation. U-value 0.14W/sqmK
Roof: 140mm glass mineral wool insulation between rafters with 62mm insulated plasterboard underneath.
U-value 0.146/sqmK

Suppliers
Architect
Mark Stephens, markstephensarchitects.com
Builder
John Donoghue Construction, donoghueconstruction.com
Finishes
Flooring (engineered wood), carpets, wood burner (in the sitting room), kitchen and toilet wall tiles and sanitaryware, all from Joyce’s Headford, joycehardware.com
Sofa and soft furnishings
Laura Ashley Galway
Wooden furniture
Yarnton Nurseries Antiques, Oxfordshire, UK, yarntonantiques.co.uk
Windows & external doors
Mellott’s Joinery, sash-windows.ie
Internal doors
Pippy Oak from Direct Doors Northern Ireland, doorsdirectni.com
Kitchen and appliances
Ikea, ikea.ie
Rooflight
Velux, velux.ie

