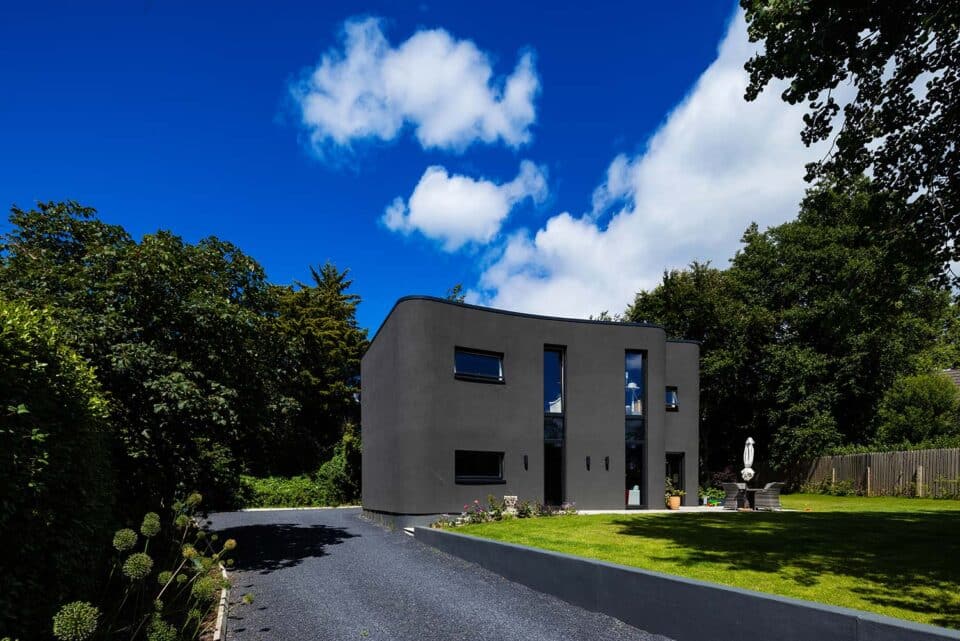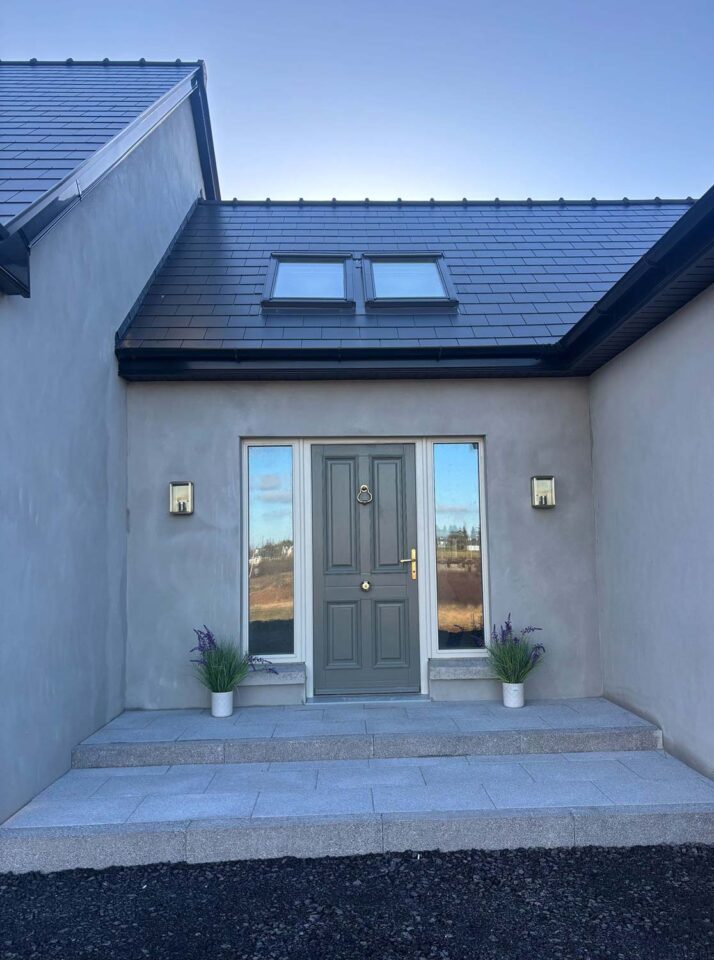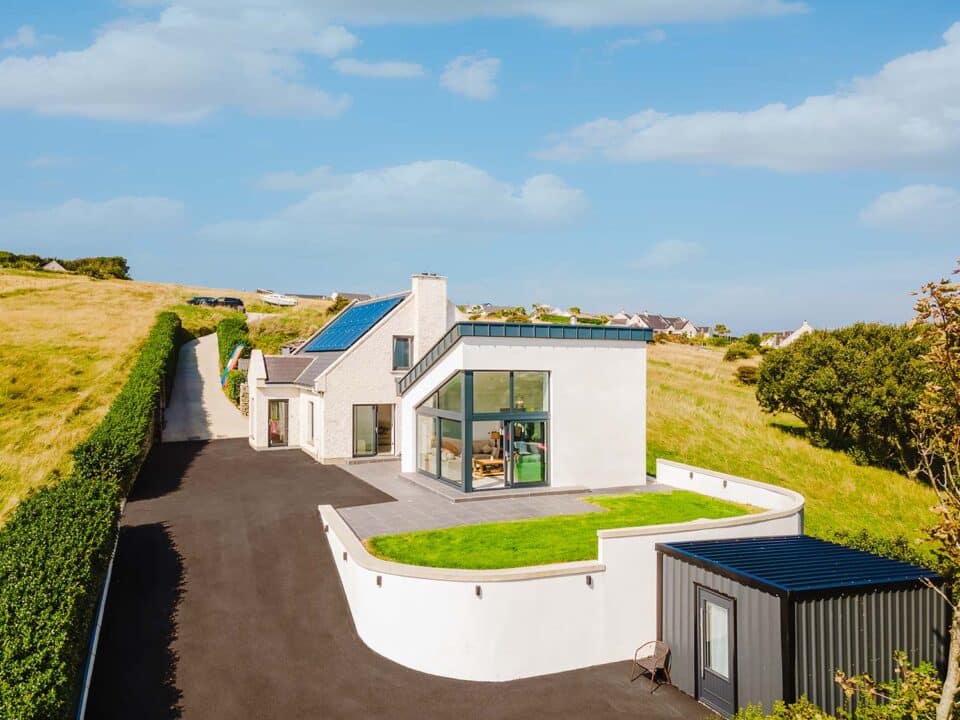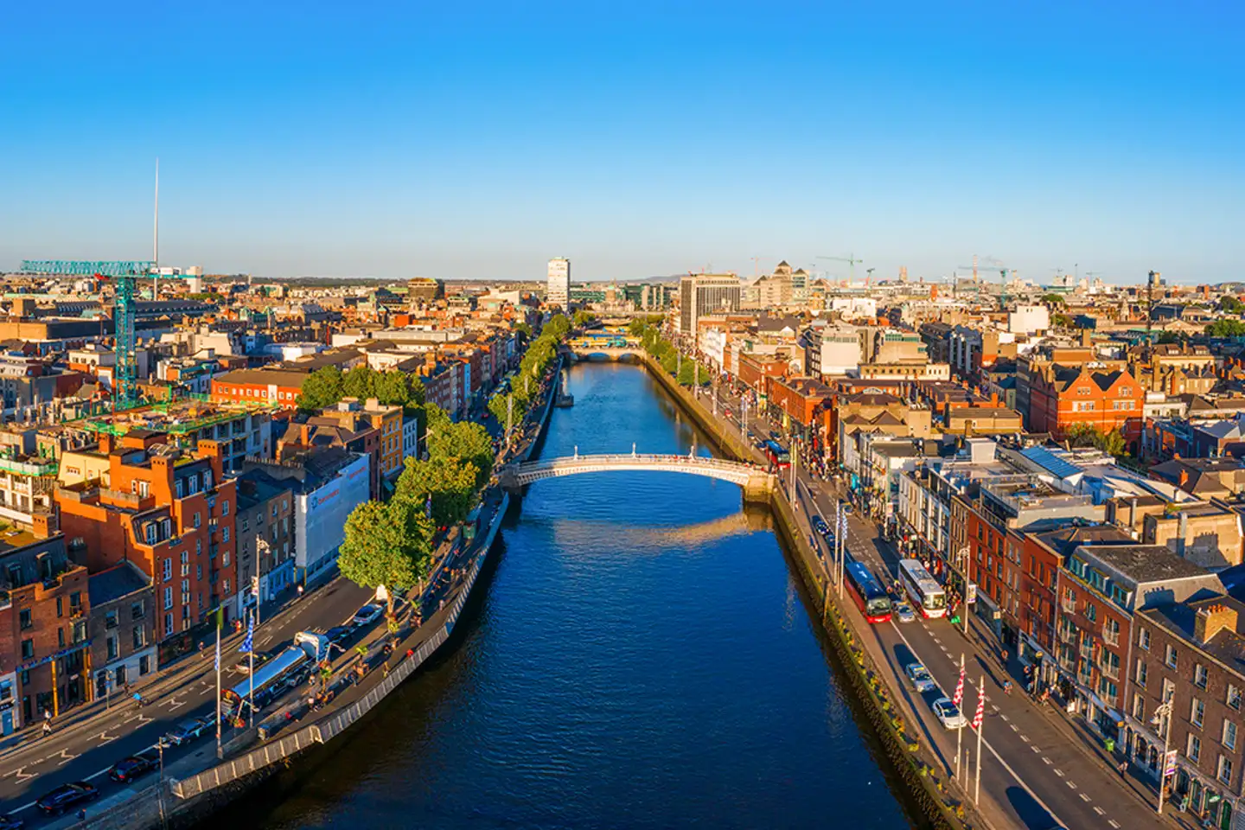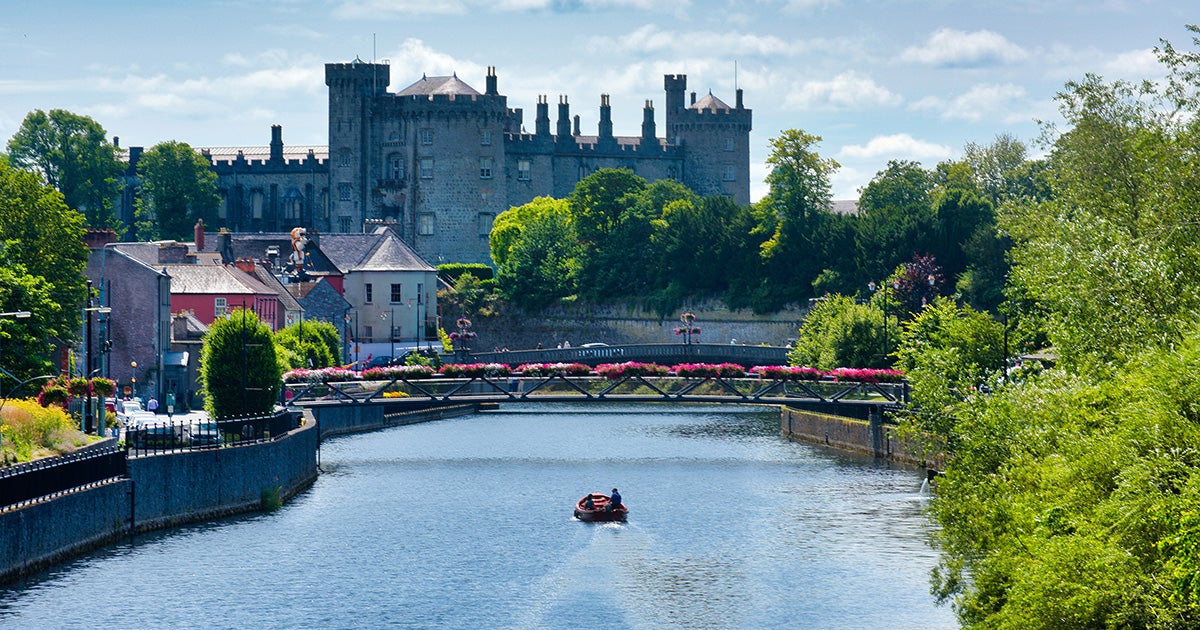In this article we cover:
- Design process and what the planners had to say about it
- Planning restrictions and how they were overcome
- Moving overhead power lines
- Hiring a builder and keeping on top of the build process
- Choosing finishes and making sure the right materials would be used
- Roofing choices
- Heating and ventilation choices: weighing the pros and cons
- Choosing a stove for the sunroom
- Flooring choices
- Favourite design feature and surprises along the way
- What they would change
- Top tips for other novice self-builders
- Timeline and floor plans
- Suppliers and specification
When Niall and Rachel decided to build their own home, they weren’t just looking for a roof over their heads. They wanted a place that reflected their unique style and met their specific needs.
For Niall, the idea of building from scratch was irresistible. “I was drawn to creating a house that was tailored to us,” he explains. “The freedom to choose everything, from the layout to the finishes, was a big selling point.”
Plot size: 0.8 acres
House size: 278sqm house
Bedrooms: 4
Heating system: Oil boiler
Ventilation: Positive input ventilation
Build method: Blockwork cavity walls
EPC: B
Living in the countryside was also a major factor. “Having grown up in the countryside, I knew that’s where I wanted to settle. These days, it’s tough to find modern homes in rural areas, so building felt like the best way to get what we wanted. Plus, my dad had some land we could use.”
“I first brought it up with him about nine years ago, just to see if building on the land was a possibility. Then Rachel and I started thinking seriously about the process around 2018 – mainly about getting ownership transferred and planning for the build.”
“ We were still living with our respective parents at that stage, but we were thinking about and planning to move in together, whether that meant moving into another place first before building our own home or moving into it when it was finished. There were a lot of unanswered questions at that point in terms of the timeline for the build and how long it would take, as there were many factors outside of our control. There was also the process of getting a mortgage and all the associated steps.”
“Then, obviously, Covid hit, which significantly changed our original plans. By that point, we were renting a house together but had not started the actual building process yet.”
“In 2020, we decided to move into a different rented house, as the one we were living in was not suitable. We ended up moving twice. In late 2021, we moved into another, larger house in the town centre, as we had our first baby at that point and needed more space.”

Plan B
From the start, Niall and Rachel had a clear vision. Their original plan was for a two storey home, but this was ultimately rejected by the local planning authorities due to ridge height restrictions. “We are on high land here, and the houses around us are either bungalows or a storey and a half. So we had to change our plans to a one and a half storey. All the bedrooms had been on the first floor, which we had to work into the ground floor plan.”
“My sister, Lisa, is an architect, so I communicated with her extensively from an early stage. As someone who is not in the construction industry and had no prior experience building a house, I was massively out of my comfort zone, as was Rachel.”

The planning phase was tough. “When I first looked into building a house on the land I had in mind, I quickly realised it wouldn’t be straightforward. Initially, the planners viewed the land as a ‘random field’ that couldn’t be built on; it didn’t meet their criteria for development. It was right next to our family home, but I was told I couldn’t just build anywhere, and the land I wanted to use didn’t qualify.”
“However, a local farmer had recently received permission to build a house for his son in the field next to my site. Because of this, my land was now considered an ‘infill site’ – a piece of land that fills in a gap between established properties.”
“ This reclassification was essential. Without it, we wouldn’t have had a chance.”
Yet the challenges didn’t end there. Niall and Rachel faced logistical issues, such as needing to move overhead power lines underground. “That was a hassle,” Niall admits. Thankfully, Niall’s sister provided invaluable guidance during this time. “She was a huge help in navigating all the regulatory and logistical hurdles,” he says. “Without her, we might still be stuck in the planning phase.”
Niall brought in a contractor to handle the construction. “I thought that once I hired someone, I could take a step back. But I soon realised I had to stay involved,” he reflects. “It was our house, and I had to ensure everything matched what we both wanted.”
Niall had specific materials and features in mind that would make an individual statement. At the outset, he had a particular type of stone cladding in mind for the exterior. However, after consulting with others, Niall learned that his original choice was of poor quality. “That’s when I switched to Kilkenny limestone, which turned out to be a beautiful compromise,” he adds.

Thoughtful choices
Both Niall and Rachel shared a vision for good design. “We wanted an open plan, kitchen and living area with a sunroom,” he says. “And we also wanted to bring in as much natural light as possible and be able to enjoy the views of the surrounding landscape, so glazing was important also.”
They installed nearly floor to ceiling windows in the sunroom and a large window in the hallway that stretches from the ground floor up to the half storey. “Unfortunately, because of the pandemic, we weren’t able to finish the upstairs, so we had to block it off,” Niall says. “That meant we couldn’t fully take advantage of the hallway window, which would have let a lot of natural light flow through the space.”
For the roof, they opted for tiles that combined good looks and functionality. “I originally wanted slate, but after researching and speaking to roof tile experts, we decided on an alternative that was a little bit more expensive but was more durable,” Niall explains.
When it came to decisions on heating and ventilation systems, the couple consulted with plumbers and friends who had experience in the field. At first, they planned to go with traditional radiators, but as construction progressed, Niall had a change of heart and switched to underfloor heating powered by oil.
“I had considered a heat pump, but from what I understood at that time, it would involve installing solar panels to keep electricity costs down,” he says. “Ultimately, I weighed the pros and cons, looking at costs, long term performance and advice from industry contacts. It’s still an option for later down the line as the underfloor heating can be linked to a heat pump later on.”
For ventilation, Niall opted for positive input ventilation (PIV) units with two continual mechanical extract points.
As they moved into the interior design phase, Niall and Rachel took a hands on approach. They spent their time researching options for their kitchen, bathrooms, lighting and flooring. “We knew we had to compromise on certain things, but we also wanted to make sure we enjoyed the process,” Niall reflects.

For flooring, they settled on laminate for the hallway, kitchen and bedrooms. The bathrooms were designed with a contemporary look in mind, featuring a cohesive design that included both an en suite and a main bathroom. “We wanted everything to flow together nicely,” Niall explains.
The building process was not without its challenges, due to the amount of decisions the couple had to make. “There were days when I felt completely unqualified to make these choices,” he says. “I found myself thinking, ‘You’re making decisions all the time, and you have no idea what you’re doing.”
The pandemic added an additional layer of stress to the build. “The changing costs and the trades going back on agreed prices made everything more complicated,” Niall explains.
Building their home proved to be one of the hardest experiences Niall had ever faced. “The constant decision making, my lack of preparedness and external factors like the pandemic made everything incredibly difficult,” he reflects.
As the build progressed, Niall and Rachel encountered unexpected changes. One major shift was the decision to forgo fitting out the upstairs level that they initially planned for additional bedrooms. “It was disappointing, but we realised we just couldn’t move forward with it at that time. We had to make compromises and adjustments along the way, but we still created the contemporary, open concept design we wanted,” Niall says. “That was really important to us.”
The open fire in the sunroom was another must-have for Niall. “It’s cosy, and I love the Kilkenny marble stone around it,” he says. “I first thought about installing a stove in the kitchen area but having that open fire in the sunroom turned out even better. It’s my go-to spot to unwind – whether I’m watching TV, reading or just relaxing.”
When it comes to the home overall, Niall is genuinely happy. “I love it,” he says. “Sure, if I were to do it again, there are things I’d probably do differently, but this place truly feels like home. It really suits our family’s needs, and despite all the challenges we faced during the build. I am satisfied with how it turned out.”
Because of Niall, building his own home wasn’t just about the house itself – it was also about the lssons he picked up along the way. “Building a home is more of a marathon than a sprint,” he says. “You’ve got to be ready for the challenges and understand that things won’t always go as planned. Staying flexible is the key.”

Q&A with Niall
What is your favourite design feature?
I love the open fireplace in the sunroom, framed with the same Kilkenny marble used on the exterior stonework.
What would you change or do differently?
We built a first floor, with plumbing for an ensuite bathroom, but didn’t put internal walls or a staircase to access it. If I were to do it again, I probably wouldn’t add the upstairs level at all. I’d also rethink where we positioned the house on the land; a different spot might have suited us better. I’d redesign the garden layout to make better use of the space – it doesn’t feel as efficient as it could be.
Looking back, I’d also choose different contractors for some of the work. Having the right people in place would have made the process clearer, easier and much less stressful. And finally, I wouldn’t build during Covid! With constantly changing costs and supply challenges, it made the whole experience a lot harder than it needed to be. But we had no choice about that.
What surprised you?
What really caught me off guard during the building process was the sheer amount of detail, thought and time it demanded. I didn’t anticipate how much energy and decision making would be involved. Our first son was born in December 2021, and we started building just five months later. We had just moved into our second rented house. I was juggling my job, and we were deep in the building process, making endless choices and managing everything. To top it off, our second son was born in April 2023 – the same month we were moving into the house. Looking back, we definitely built at the wrong time.
What single piece of advice would you give a budding self-builder?
Do your research thoroughly. Talk to as many people as you can – architects, contractors and others in the industry. Don’t rush into it or go in unprepared. Take the time to understand the entire process and make as many decisions as possible before the tender process even begins. This way, you’ll have fewer changes and less improvisation during the build, which will make everything go more smoothly.
Top Tips
View it as a collective effort. Don’t underestimate how much preparation is needed; getting
advice from knowledgeable people beforehand is essential.
Communication is vital. Whether it’s with your partner, contractors or architects, keeping everyone on the same page can make a world of difference. It helps you navigate obstacles more easily.
Do your research before the build starts. One of the toughest parts of the build was the constant decision making. I was surprised by how much detail and thought went into every aspect of construction. I underestimated the energy and decision making involved, and it was an eye-opener for sure.

Spec
Walls: Render finish on 100mm blockwork outer leaf on 150mm cavity fully filled with blown bead insulation on 100mm blockwork inner leaf on 62.5mm insulated plasterboard with in-built vapour barrier on skim finish, U-value 0.21W/sqmK
Roof: Sloping roof covering fibre cement slate, on treated timber battens on breathable roofing membrane on 50mm ventilated air gap between rafters on 100mm rigid insulation between rafters on 62.5mm insulated plasterboard with in-built vapour barrier under rafters on skim finish, U-value 0.17W/sqmK
Floor: Damp proof membrane, 150mm concrete slab, 100mm rigid insulation, membrane, 75mm screed incorporating underfloor heating, floor finish, U-value 0.16W/sqmK
Windows: uPVC double glazed, overall U-value 1.40W/sqmK
Airtightness: 2.167m³(h.sqm)
Suppliers
Architect
StudioPARK Architects, studioparkarchitects.com
Photographer
















