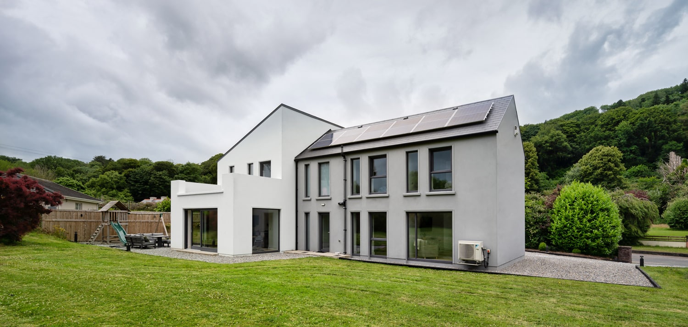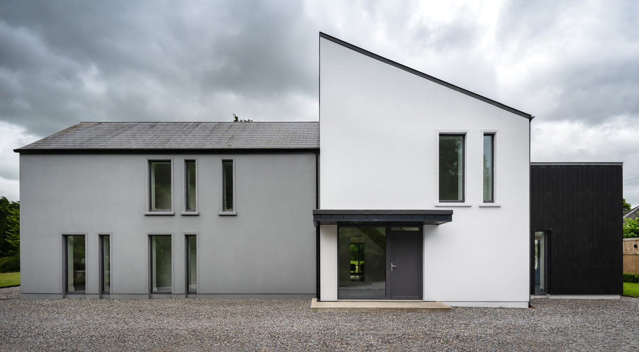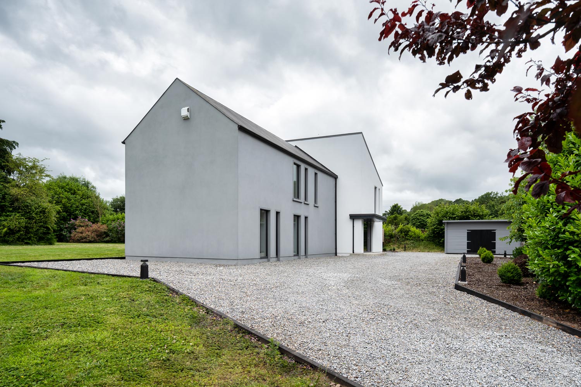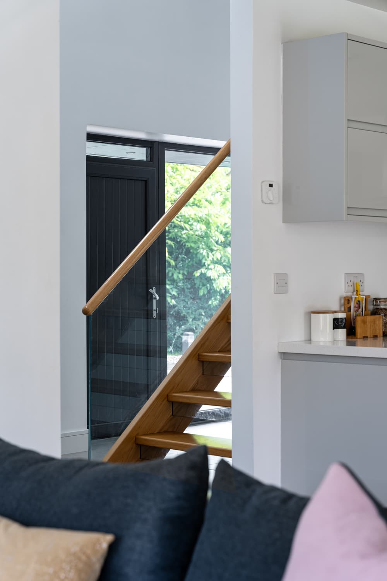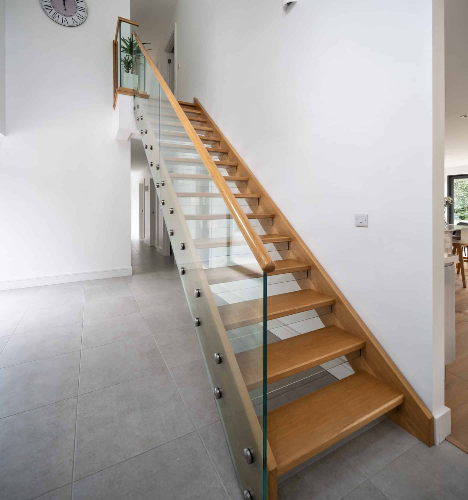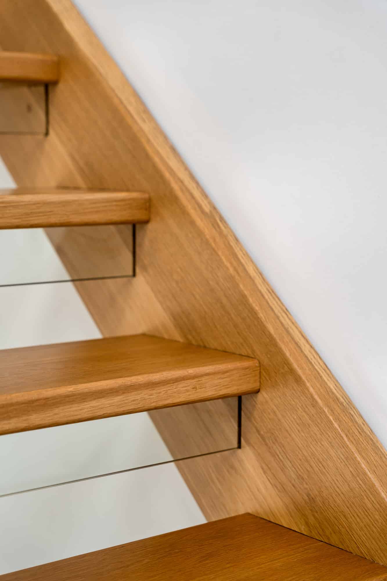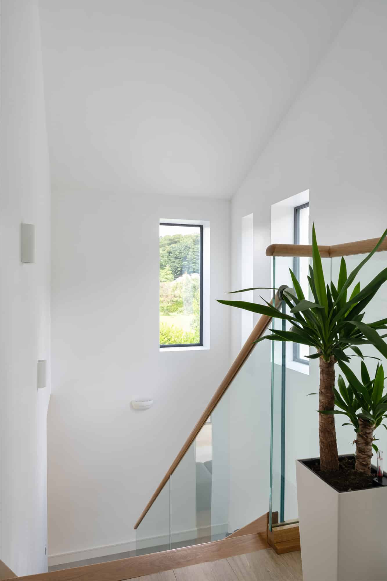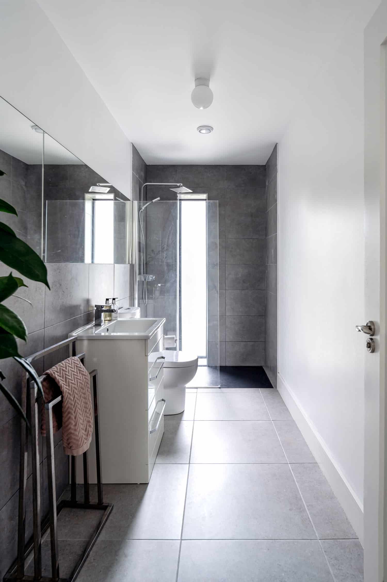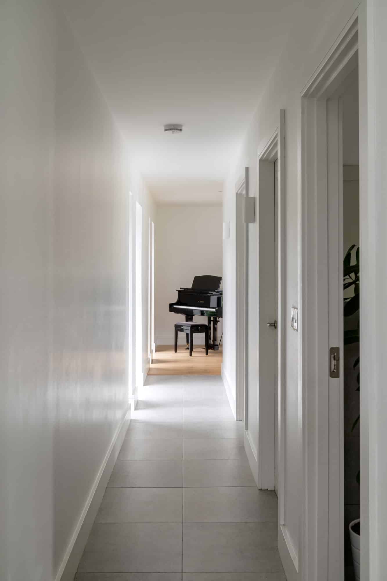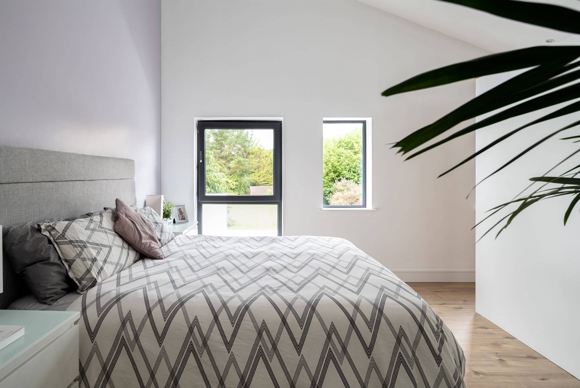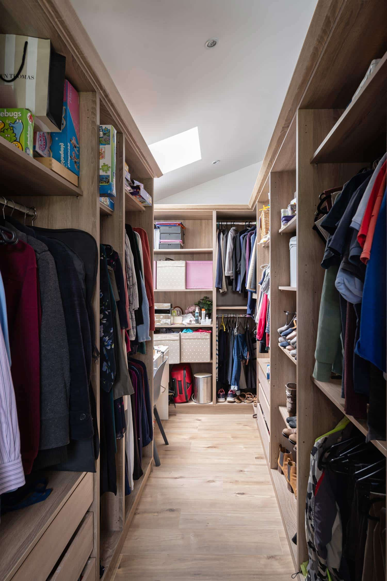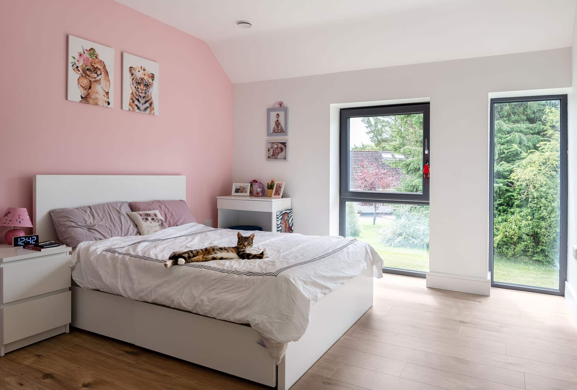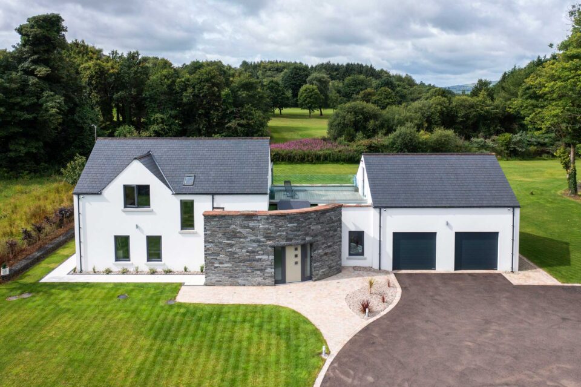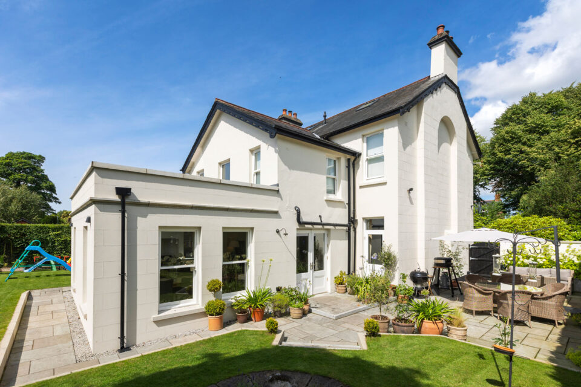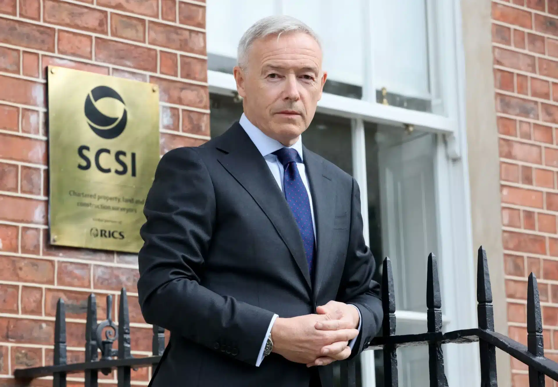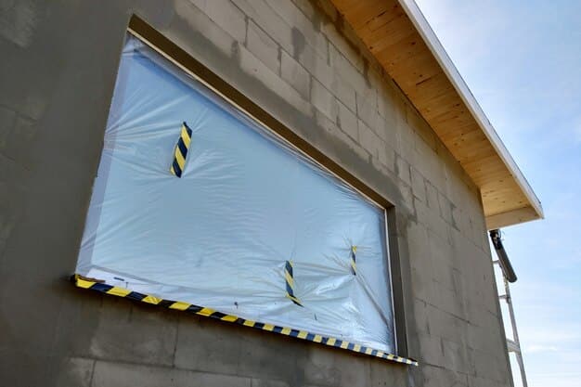In this article we cover:
- Specs and full cost breakdown
- Defining what it means to build a sustainable house
- Choosing where to build on the site and building method
- Design choices to maximise space and savings
- Window choices
- Pre-planning meeting: tips
- Visibility splays
- Favourites, surprises and top tips
- Building roles: who did what and how they managed the build
- Budget management tips
- Design change mid-build
- Interior design tips
- Professional photographs
- Floorplans, timeline and supplier list
Building a home from the ground up can be daunting, with countless decisions, challenges and potential stress. However, for Rodger and Lindsey O’Connor, it was the only path that made sense.
For them, the decision to self build was based on not wanting to compromise, as their previous homes had consistently fallen short of their ideal. “Having lived in urban settings previously,” Rodger recalls, “we felt that we would like to raise our family in a more country setting.”
House size: 240 sqm
Bedrooms: 4
Plot size: 1 acre
Total build cost: €500k
Heating system: air to water heat pump
Ventilation: Centralised mechanical with heat recovery
Build method: Concrete block (cavity wall)
BER: A1
While it was convenient for transport and being near services, noisy neighbours and a feeling of being hemmed in by the surrounding houses made them yearn for more space.
Their next move took them to buy and renovate a detached house on the edge of a village near Cork.
While this setting offered more peace and quiet, it still didn’t quite satisfy their vision of the ideal living space. “The village was charming, but we really wanted a house that worked for the needs of our growing family,” explains Lindsey. Their wish was to build a home that truly suited the needs of their young family and reflected their values, particularly their commitment to sustainability.
Home from home
The search for the perfect site led them back to Lindsey’s childhood home in rural Cork. “We were fortunate to be able to build on family land,” she says.
The location ticked all the boxes: it was quiet, surrounded by nature and offered the privacy they desired. “Being close to family was a big plus,” says Lindsey, “but we also wanted our own space.”
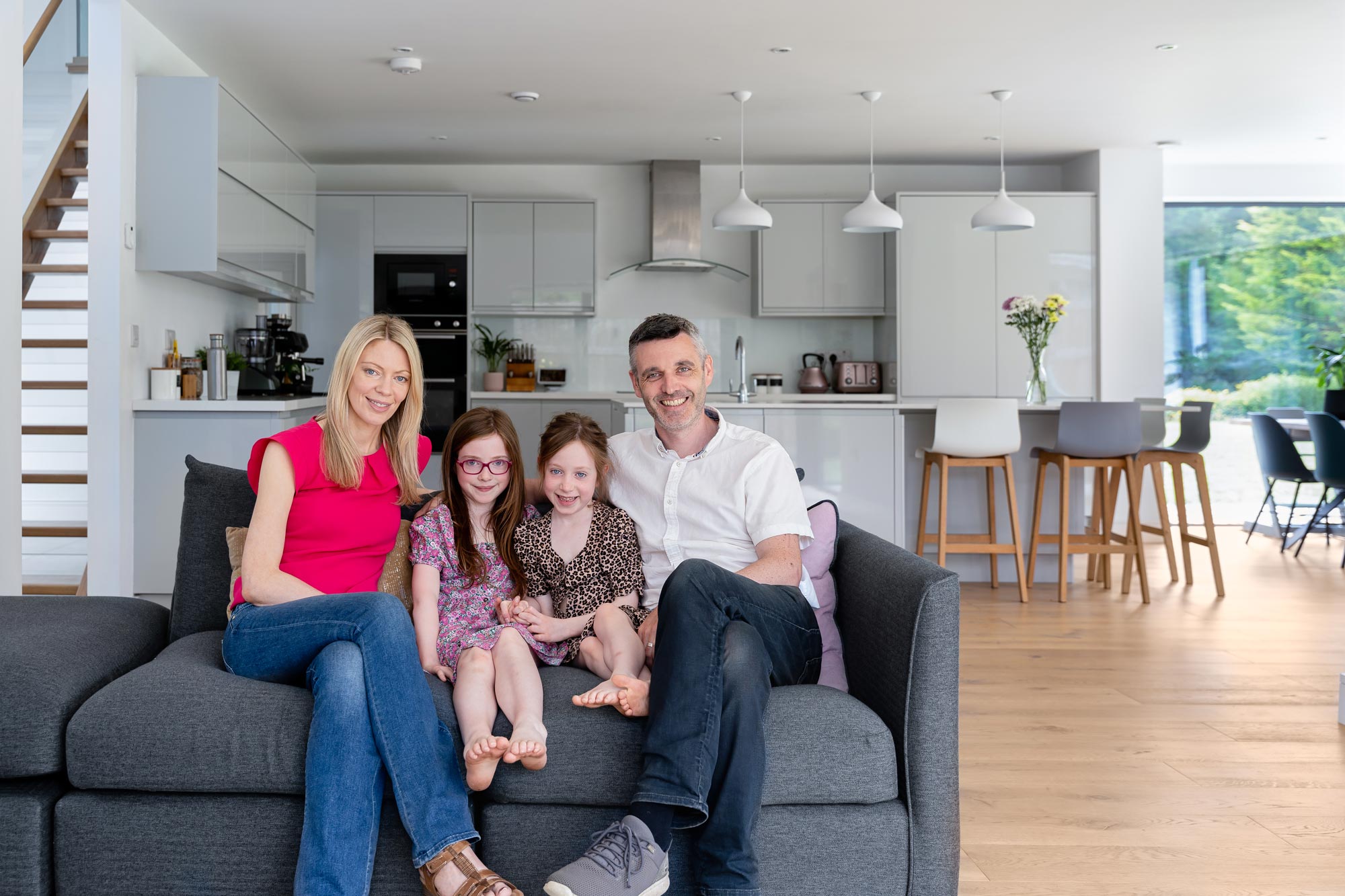
However, the journey from choosing the site to breaking ground was not without its challenges. Originally, they planned to build within a wooded area of the site, but a pre-planning meeting with the local authority encouraged them to reconsider.
“It was a tough decision to move away from our initial idea, but in the end it was the right choice. The new site blends in better with the environment and is more respectful of my in-laws’ privacy,” says Rodger.
Working as an energy consultant, sustainability was a key consideration for him from the start. The couple were determined to build an energy efficient home that would minimise its environmental impact.

“Before we started the build I was quite unconventional when it came to building methods and materials,” says Rodger. “I looked at insulated concrete formwork, but at that time, around 2016, it just wasn’t as far along as it is now in Ireland. I didn’t feel confident that the skills were there to build to the size and scale that we wanted.”
“We ended up using very traditional materials pushed to the limit of where they were at that time. For example, we have six inch cavity walls, which was unusual back then, with full fill wall insulation, with 52mm insulated internal dry lining as well.”
They invested a lot of thought and effort into devising an efficient heating system, concentrating on two primary aspects. First and foremost, they aimed to reduce the heating demand.
The design of the building was meticulously planned to lessen the need for heating and hot water. They carried out thorough calculations to predict the fuel consumption required for heating and hot water, to make sure that the system they chose would be both effective and economical.

Go with the flow
With the location set, Rodger and Lindsey turned their focus to the design of their new home. Drawing on their past experience with renovations, they knew what they wanted – open, flowing spaces. “We wanted a modern design that felt fresh and contemporary, but still fits into the rural landscape,” says
Lindsey.
They began by writing a wish list of rooms and features. “We didn’t want to overbuild,” Rodger explains, “but we did want to make sure we had enough space for everything we needed.”
They hired an architect who presented three design options, each taking a different approach to their brief. After careful deliberation, they chose a design that struck a balance between their stylistic desires and practical needs.
The final design featured a combination of roof types – a monopitch roof on one section and a pitched roof on another – to add visual interest and help the home blend into the surrounding landscape.
Exterior cladding was sourced from the UK to achieve the desired look, and triple glazed argon filled uPVC windows were selected for their thermal properties. “The original plan was to use a timber cladding material for the exterior,” explains Rodger. “However, we couldn’t source our preferred colour locally so I found a UK supplier who was able to supply it.” The cladding material is a reinforced fibre material rather than traditional timber.
Rodger and Lindsey’s pre-planning meeting with their local authority was also helpful in finalising the design. “The planners gave us valuable feedback and suggestions on our initial site location and design,” says Rodger. “They were really great, offering constructive input rather than just telling us what to do. We approached the pre-planning meeting with an open book approach, without any preconceived ideas, which made the discussion very productive.”
The result was a fairly smooth planning application process. “There was a tiny bit of back and forth around the septic tank and placing of the well. All standard stuff and nothing to worry about at all,” says Rodger. “I had read many self-build forum posts complaining about planners, and I was ready for battle, but that wasn’t our experience at all. It was a procedure base system.”
“The one thing we had concerns about beforehand, was the visibility splays at the site entrance. So we worked with our engineer to make sure it was correct before we submitted the plans, which wasn’t that easy but we managed to work within the rules and created a safe entry/exit point.”
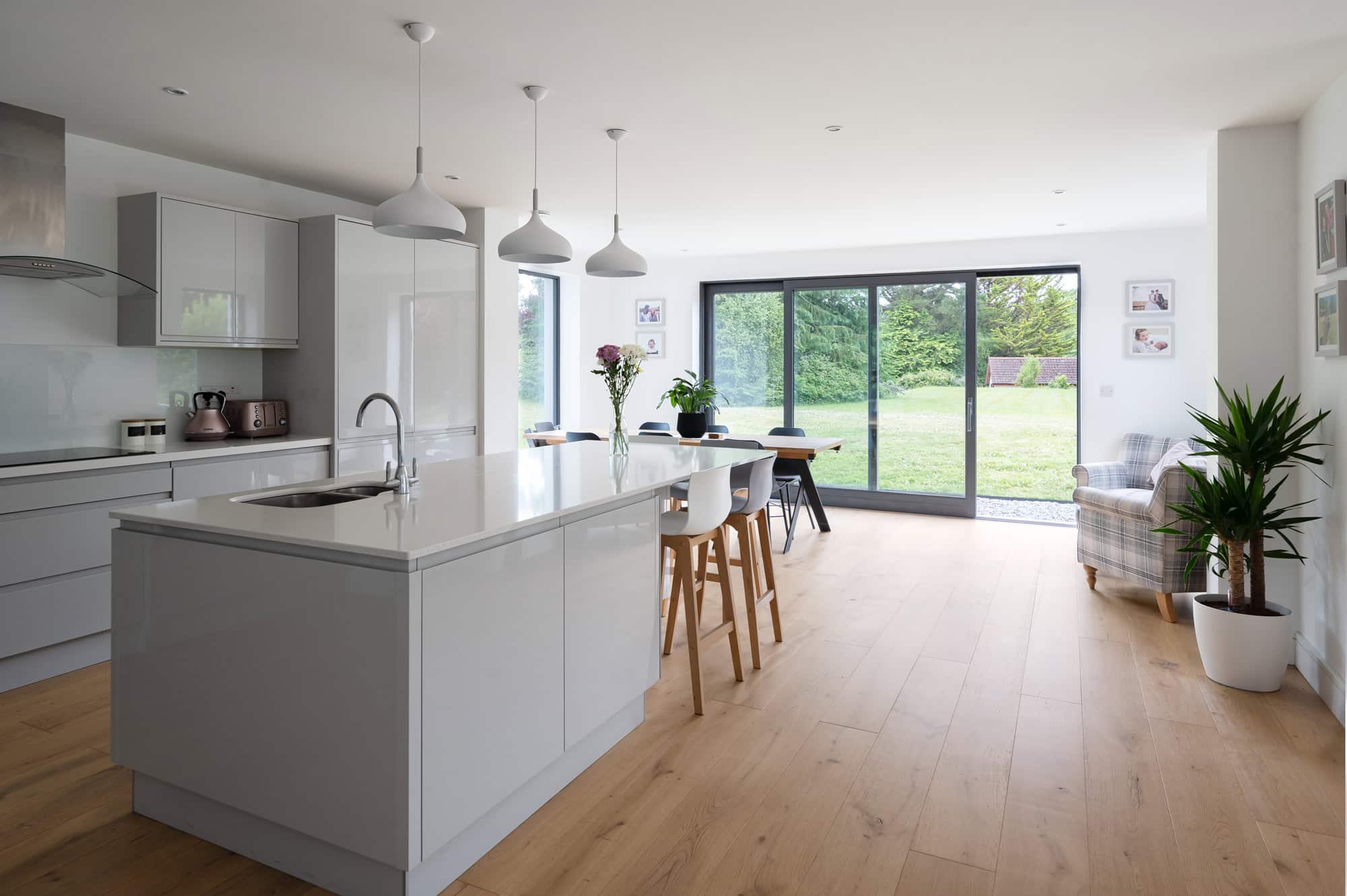
Building roles
Once the design was finalised, the project moved into the construction phase, with Rodger taking on the role of project manager. “Our architect remained involved in a more stylistic consultant position. For example, if there were design decisions to be made, he was on hand to provide insight and another opinion.”
“I get asked a lot if I was my own engineer, given my energy consultant background. But the short answer is no. I wanted to be the informed client. There are roles within the project, one role is the client and another is the engineer.”
“If you’re both the client and the engineer you’re missing some degree of accountability, in my opinion. I chose an engineer who I had worked with before and we both kept each other accountable.”
Working closely with the main contractor, Rodger ensured the build stayed on track and within budget, but it didn’t eliminate all challenges. One of the first major hurdles was the foundations. The site’s conditions were more complex than anticipated, requiring additional work to ensure stability. “It was a bit of a surprise,” Rodger admits, “but we managed to adjust our plans and keep things moving forward.”
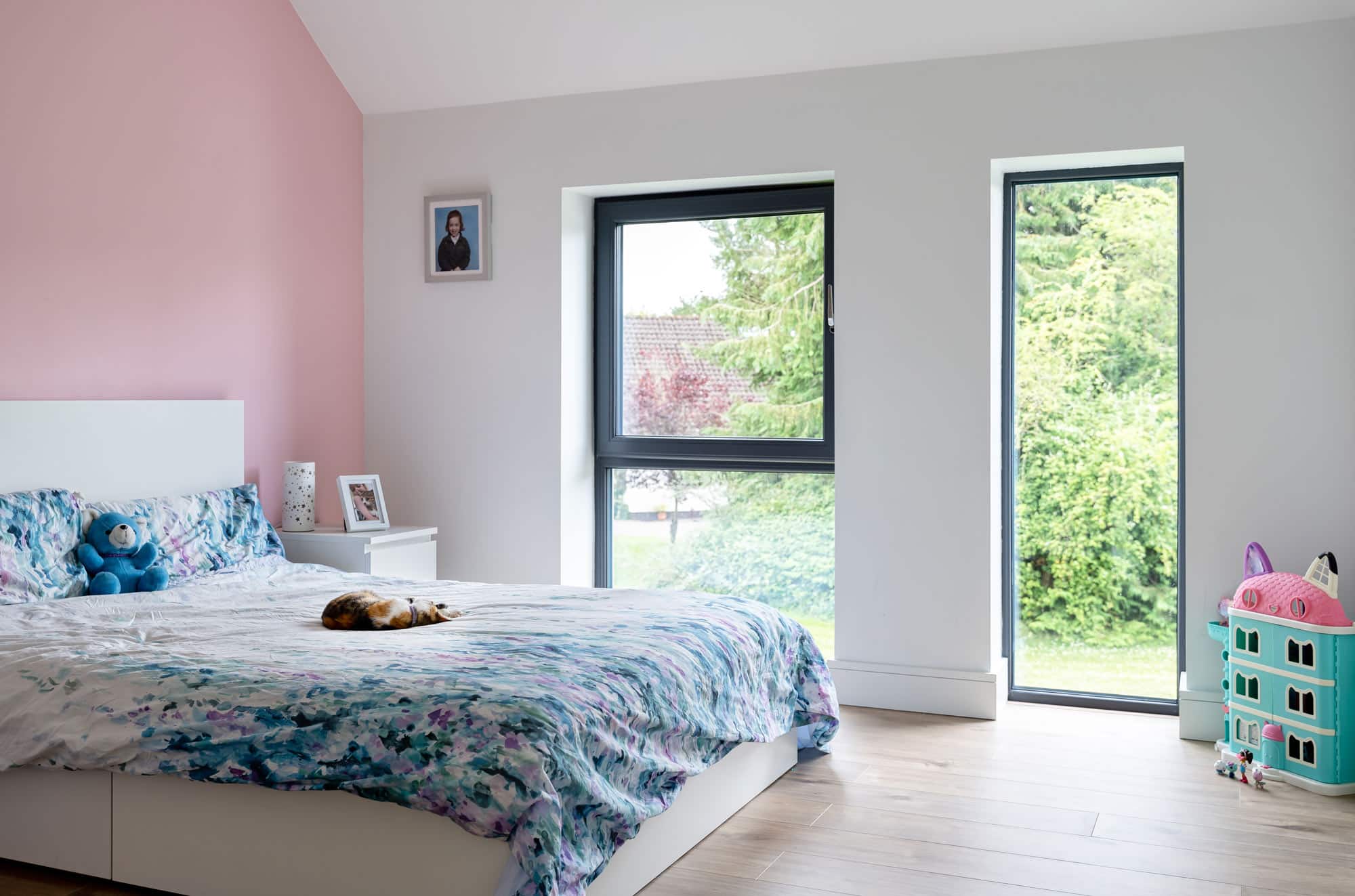
And, midway through the build, the couple decided to make a significant design change. Originally, the master bedroom was to feature a solid wall at the head of the bed to enable the installation of a walk-in wardrobe, but after consulting with a friend who is an interior designer, they opted for an open wardrobe design instead. “It was one of those changes that just made sense,” says Lindsey. “It improved the functionality of the space and added to the overall look of the room.”
The couple invested in renewable energy, and installed 3kWp of photovoltaic panels (PV) which is connected to the air to water heat pump. However other elements like wind or hydro weren’t feasible due to cost and specific location factors.
Listen to Rodger chat about his PV panel system set up:
They futureproofed the home by including wiring for potential battery storage and electric vehicle charging. “It was a compromise,” Rodger explains, “but it allowed us to stick to our budget while still keeping our sustainability goals in mind.”
The couple was also mindful of the site location and the impact on the surrounding natural environment. They were keen to preserve the mature trees and shrubs planted by Lindsey’s mother. “We have an open , unfenced boundary with Lindsey’s parent’s property because we wanted to keep the natural, rural feel of the setting and avoid a sense of separation from them.”
“We wanted the house to feel like it belonged there, without disrupting the natural environment,” says Rodger .
Inside out
Inside, they went for a clean, minimalistic style, with a focus on natural light and functional spaces. Large windows in the living area provide stunning views of the surrounding countryside, creating a strong connection between the indoors and outdoors.
“The kitchen was one of our top priorities,” says Lindsey. The couple chose a sleek, handle-less design, positioning the kitchen island so it became the social hub of the space. Practicality was also key, with easy clean up and efficient use of space being top considerations. This attention to detail extended to the bathrooms, where frameless glass shower enclosures were used to create a sense of openness in the long, narrow spaces.
Furnishings and décor were carefully selected to complement the home’s modern style. A consistent colour palette was used throughout, creating a cohesive and harmonious feel. “Our previous renovation experience definitely helped,” Rodger adds.
“We knew what to avoid and what worked best for us.”
Now with the construction complete, Rodger and Lindsey are enjoying the results of their hard work. The home has fulfilled all their wishes, providing a comfortable, modern living space that perfectly suits their needs.
“We love spending time in the kitchen and living area,” says Lindsey, “where the large windows make us feel connected to the natural surroundings.” Being close to Lindsey’s parents offers a sense of community, while the thoughtful design of the home ensures privacy and independence.
The process, while challenging at times, was ultimately rewarding. “Building our own home was the best decision we could have made,” Rodger concludes. “It’s a place that truly reflects who we are and how we want to live.”
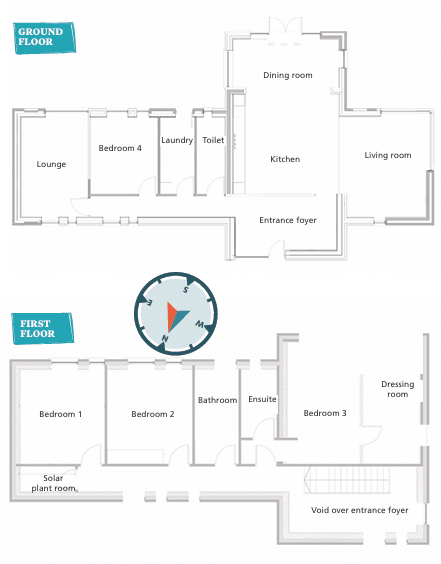
Q&A with Rodger
What is your favourite design feature?
The kitchen and living area. I love sitting in the little nook, enjoying my morning coffee. The open, flowing layout really works it gives us a freedom of movement, without too many internal doors.
What would you change or do differently?
The placement of the ventilation system. It ended up being installed in the bathroom, which was not the original plan and should have been caught earlier in the design process.
What surprised you?
We were surprised to find that the existing infrastructure was not suitable for fibre broadband connectivity to our home. We could have planned for it by including additional ducting inside the house.
What single piece of advice would you give a budding self-builder?
Engage the right professionals as early as possible to make sure the design and planning are done correctly. Otherwise, you might have to make costly changes later on.
Would you do it again?
Yes, definitely. I think we’ve learned a lot from this experience.
Tips
Track time and money. Put together a thorough budget and construction timeline upfront, and then closely monitor and manage this throughout the project. Separate your budget from the builder’s pricing to avoid discrepancies.
Be open minded and flexible. Go into the process with an open book approach, rather than having preconceived ideas. We found that being willing to consider the planners’ suggestions and the architect’s creative input led to better outcomes.
Don’t be afraid to be different. I regret not being brave enough to be different in some of our design decisions. It’s tempting to go with what’s widely available.
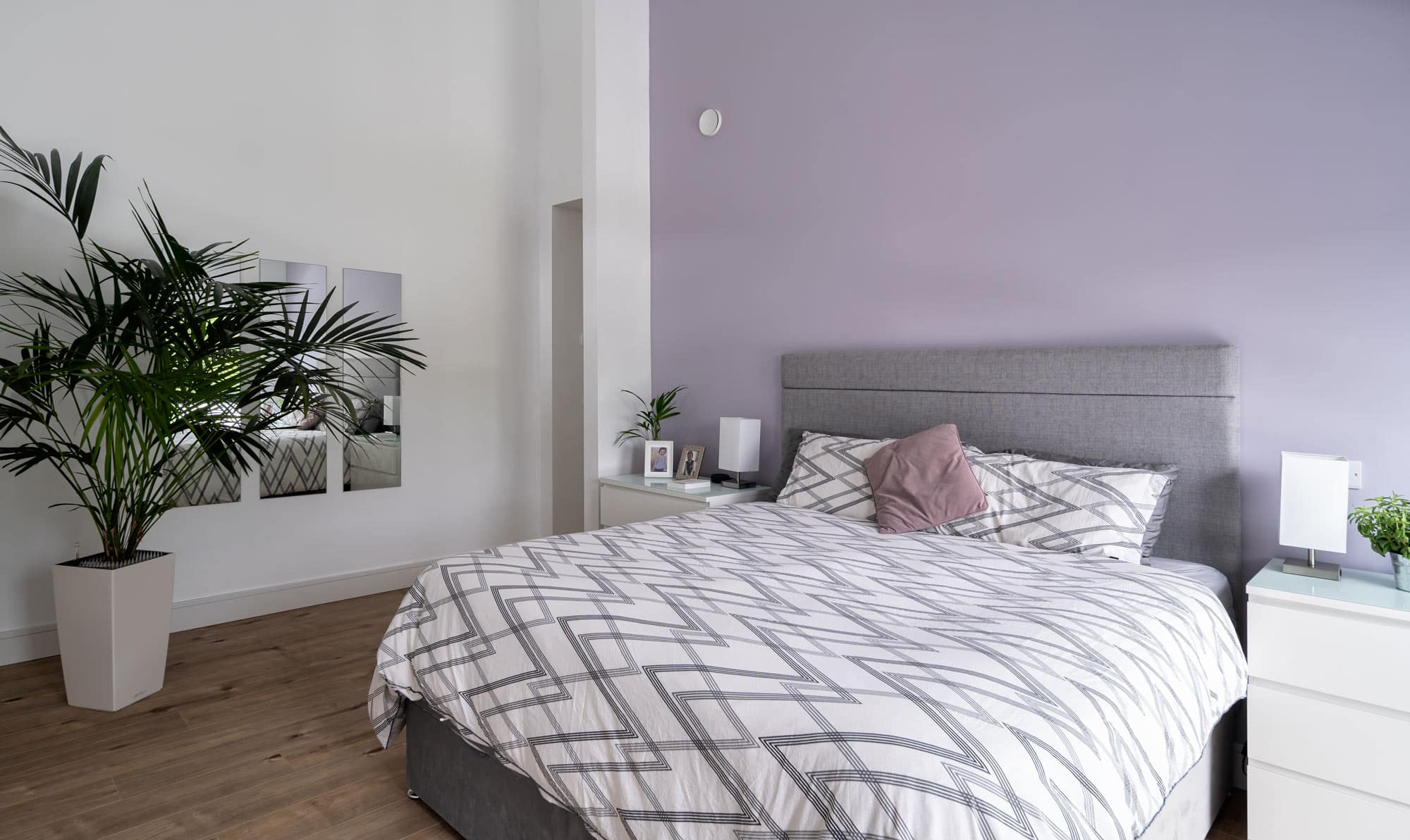
Cost breakdown
Architect fees covering concept designs, planning permission and building control submissions: €4,000
Building control and planning fees: €7,000
Build cost (builder’s finish): €350,000 (excludes kitchen and other finishes)
Landscaping (so far): €4,000
Interior design and fit (kitchen, utility, living space, staircase): €30,000
Tiling, sanitaryware, lights, switches, white goods, internal doors and handles etc: €35,000
Read up on the PV element of the project here
Spec
Walls: 100mm block external leaf 150mm cavity filled with full fill PIR. 50mm plasterboard with phenolic insulation. Plaster skim plasterboard. U-value 0.11W/sqmK. Floor: 100mm fibre reinforced slab concrete on 160mm phenolic board, insulated block for inner leaf at insulation level, U-value 0.09W/sqmK.
Roofs: Pitched roof ceiling insulation 150mm phenolic board insulation between collars with 150mm phenolic board on top, U-value 0.07W/sqmK. Pitched roof vaulted insulation 125mm phenolic board insulation between rafters, 72.5mm phenolic board, U-value 0.11W/sqmK. Flat roof 125mm phenolic board between rafter and 125 phenolic board insulation over rafters.
Windows: Triple glazed uPVC, passive house certified.
Suppliers
Architect
Madhouse Architects, Cork
Engineer
BRH Engineers, Cork, brh.ie
Builder
Murphy New Homes, mgroup.ie
Joinery
Waterloo Joinery, Blarney
Kitchen
Cash & Carry Kitchens, Cork, cashandcarrykitchens.ie
Internal doors
Handles & Hinges, Cork, handlesandhinges.ie
Energy
ROC Energy Consulting, Cork, rocenergy.ie
Flooring
Low Cost Flooring, Listowel, Kerry.
Photography
Rodrigo Llopis G., rodrigollopisg.com


