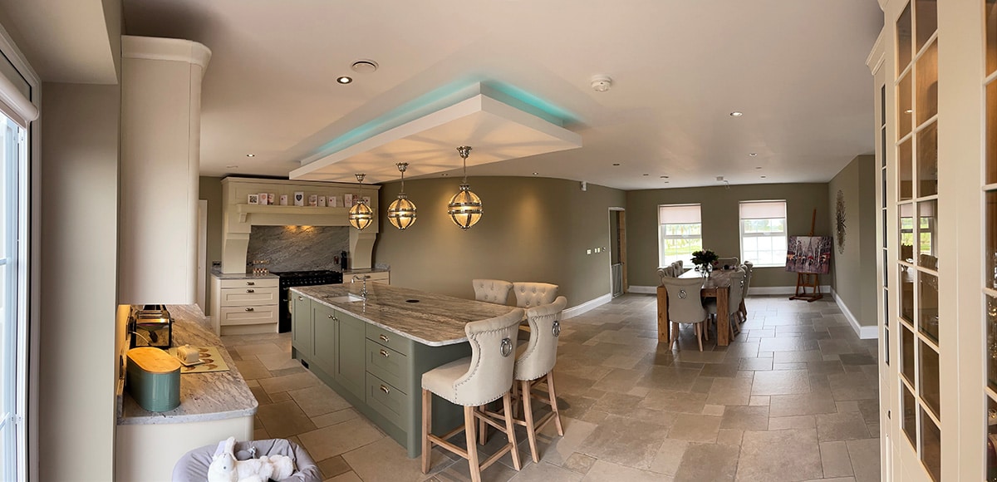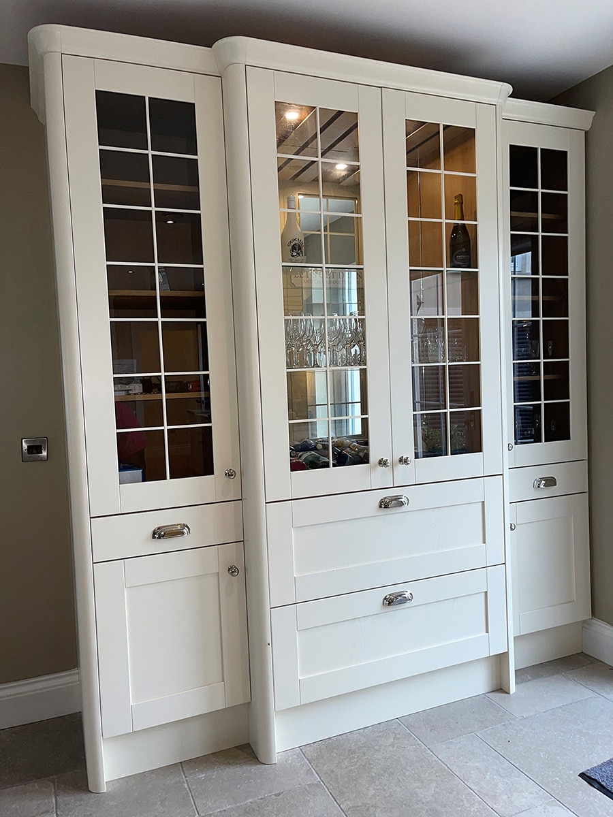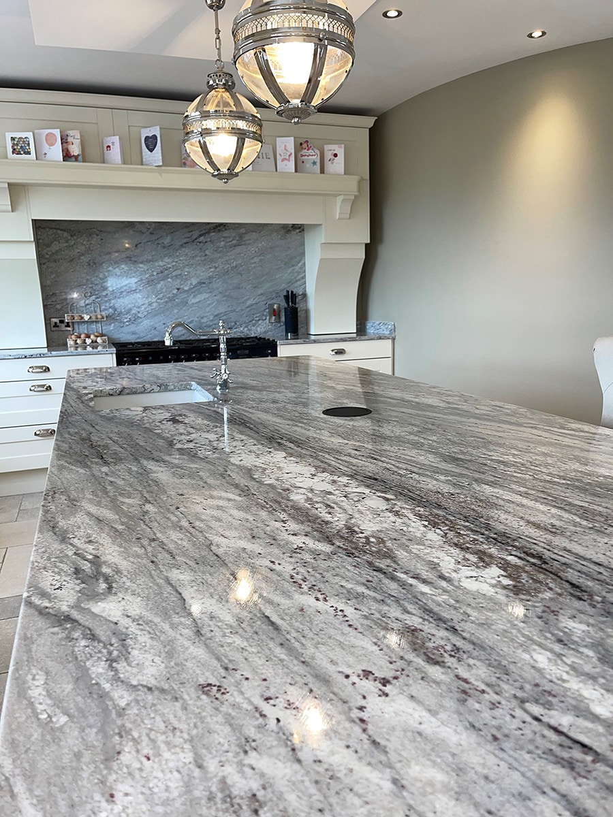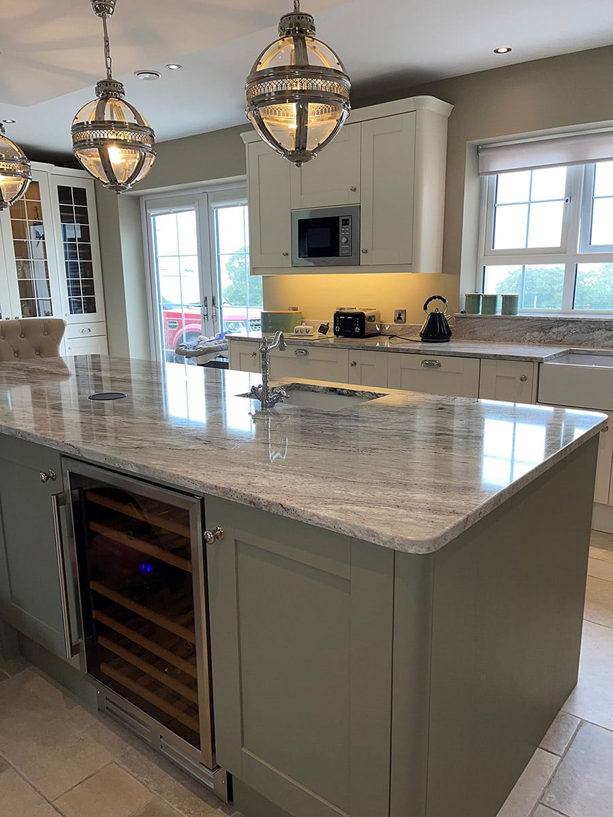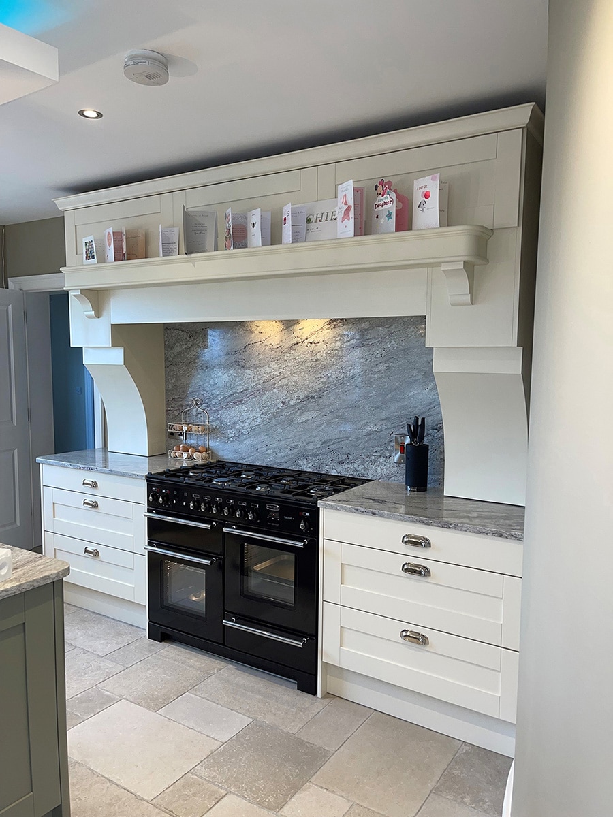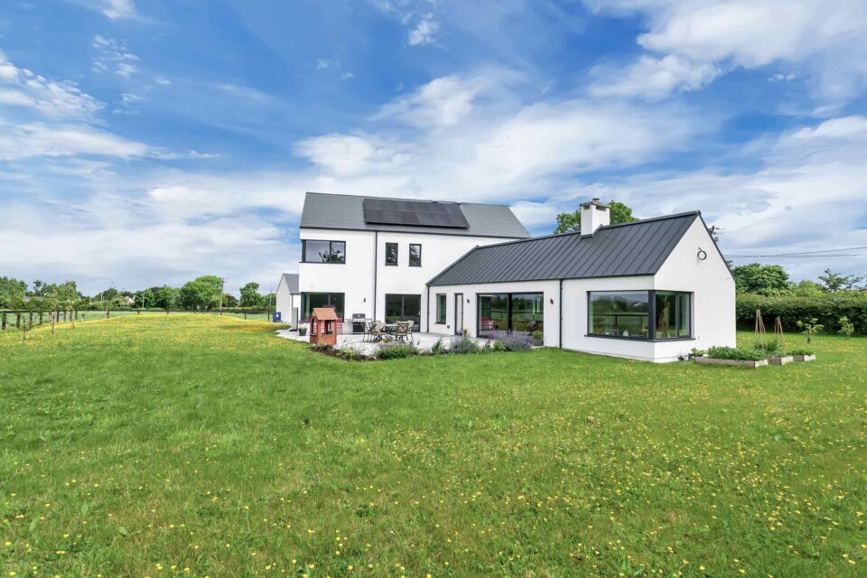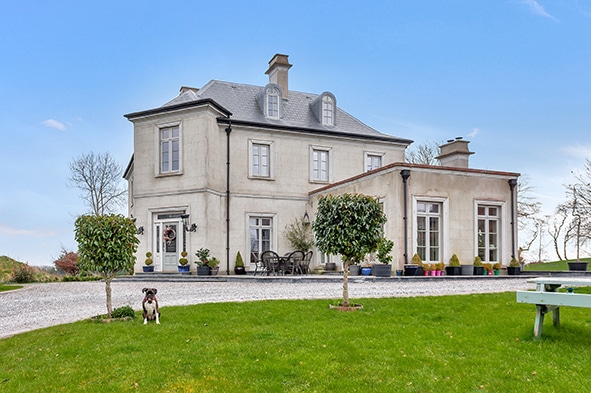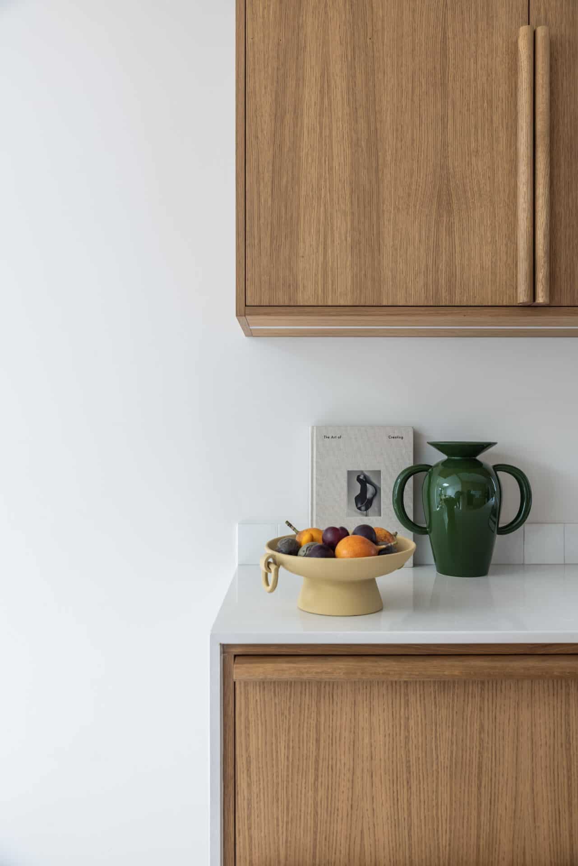In this article Richard covers:
- How they designed their kitchen within a 96sqm open plan area
- Windows and doors placement in the kitchen
- Process of designing, buying and installing the kitchen
- Costings and suppliers list
We were told we should design our house around the kitchen and I’m glad we did. Ours is part of a 96sqm semi-open plan area that also includes the dining and living rooms.
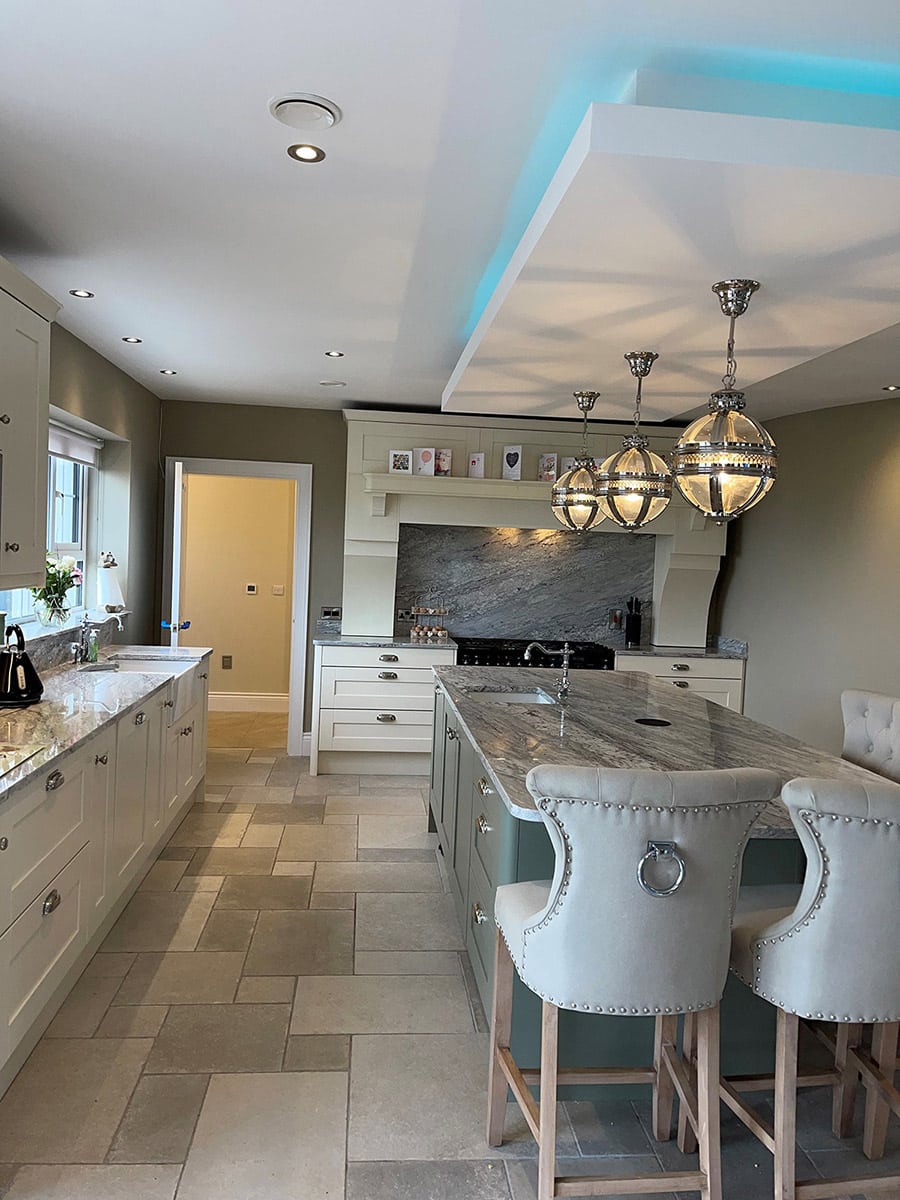
The first thing we did was decide what view we wanted from the main kitchen window, then placed the sink under it. We then spent a lot of time with the architect making sure door and window placements made sense.
For all of the rooms, I imagined myself walking around the house and have it suit our lifestyle and needs including how the house would work, e.g. access to the house for unloading the car, for hanging laundry, etc.
Once all of the windows and doors were on paper, we had a blank canvas to design our kitchen. My brother had used a kitchen supplier and was very impressed with their work, so I went to visit their showroom. I too was impressed.
We started the process by sending them the architect’s plans, along with the list of what we liked from the showroom, and Brendan the designer was able to work around the plans to make it all fit. It took two to three months to bounce ideas back and forth.
Everything fitted in perfectly apart from the ivory mantle above the stove, so we had to move one doorway to get the cooker on a longer wall for the mantle to sit on.
We were very thorough deciding where everything was going to go. At the foundations stage, services have to be in the correct place to avoid any problems later on when fitting out. So we took time to do that right.
For electrics we went through the kitchen plans with the electrician and placed all the electrical points on the plans.
The walls were then chased for electrics, pipes at the ready for taps, appliances, along with waste pipes. When we signed off on Brendan’s plans, he sent his fitters to double check measurements. We did have to move a socket and conduit as a result, but that was it.
The kitchen was delivered in boxes on a Friday; the boxes filled the entire 96sqm of open plan! The fitters then went to work first thing Monday morning and had the entire kitchen, boot room, utility and pantry fitted in a week.
The fitters were fantastic, they got all of the details perfect.
Cost of kitchen at the heart of the home
We got a local joiner and another kitchen company to price up our plans, to give us some context and to get an idea of where we stood with the price Brendan gave us.
It turned out the cost of the kitchen, boot room, utility and pantry all came in more keenly priced from Brendan than the others had for the kitchen alone. I’m not sure why; it may be that we’re building a large house and they felt they could charge a premium.
We got most appliances from Brendan as he told us at what price he could get them, which was better than what we could secure. We let him guide us, simply because he works with these brands day in, day out and knows which are reliable.
Suppliers
Kitchen design and fitting
Make Kitchens, makekitchens.com
Granite worktop
Lamont Stone, lamontstone.com
Pendant lights over the island
antiquesandfinefurniture.com

