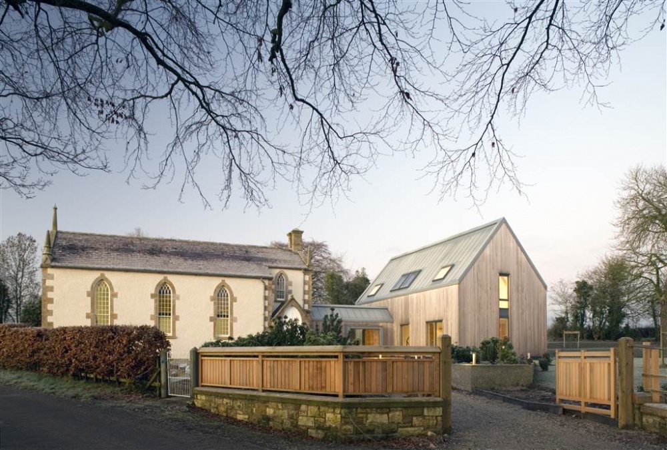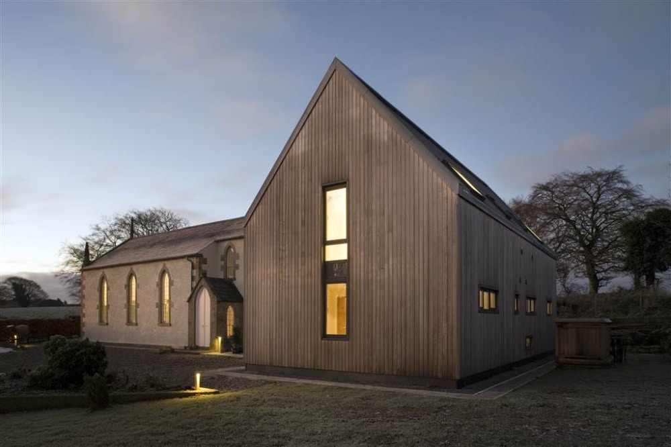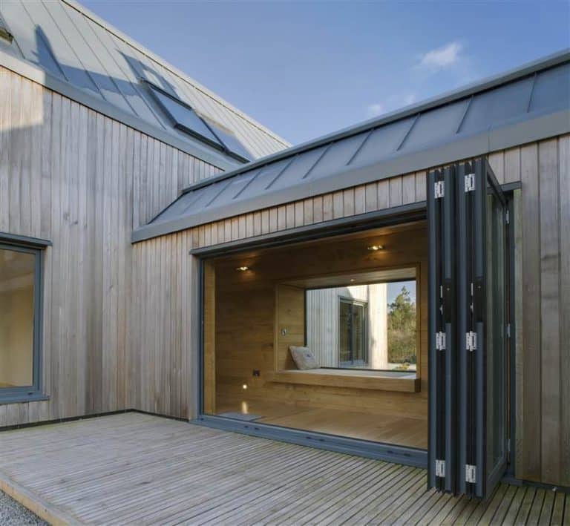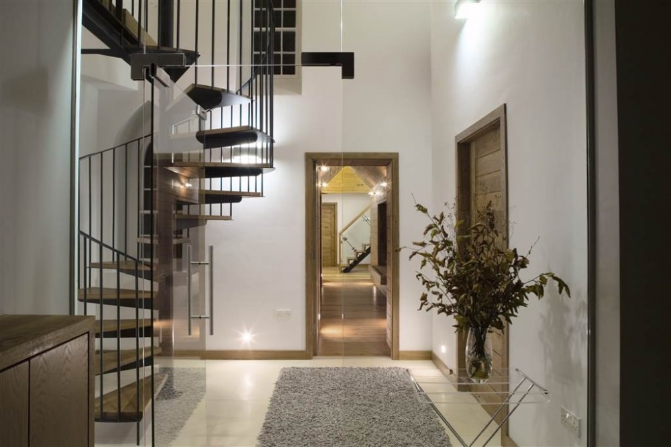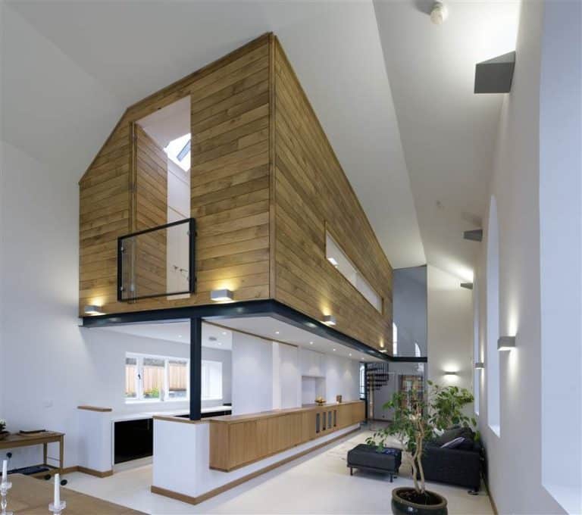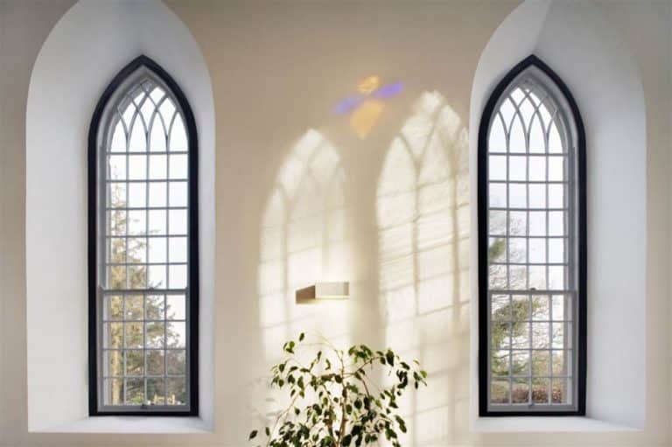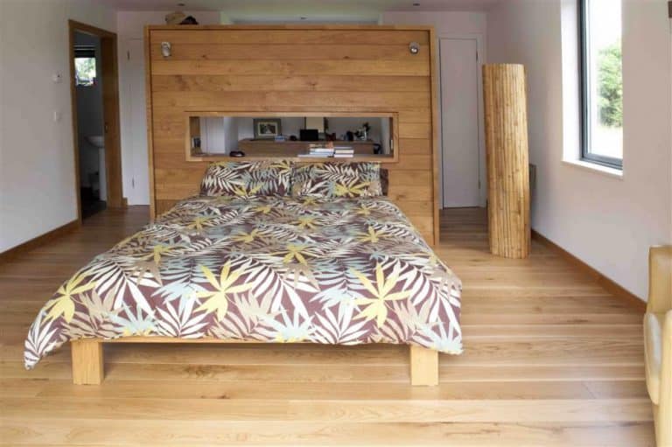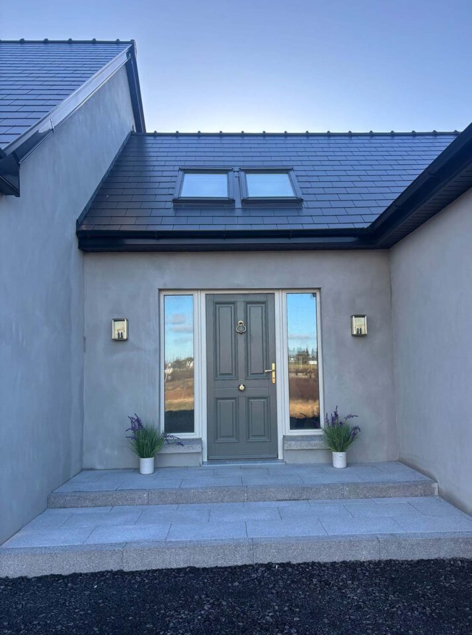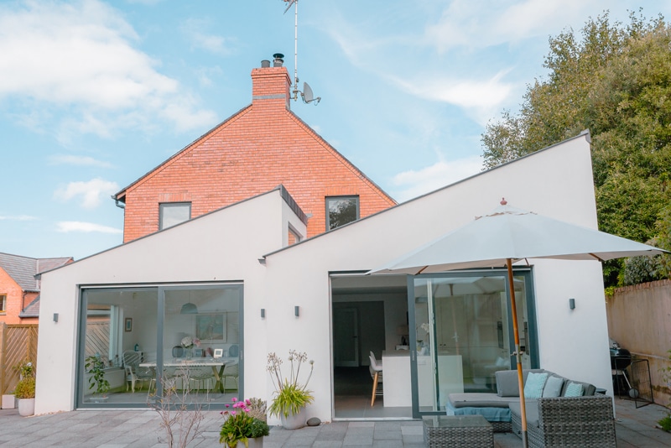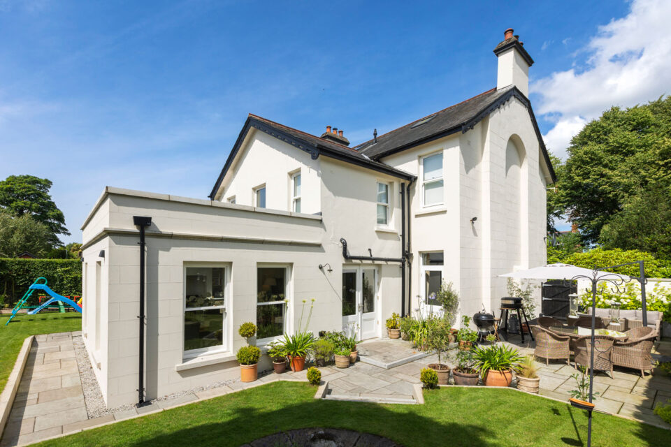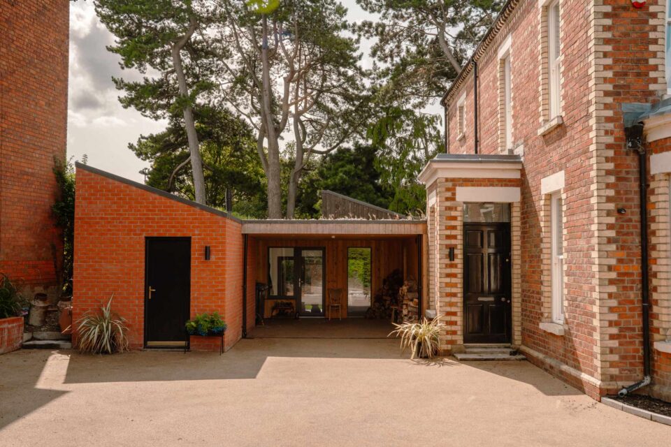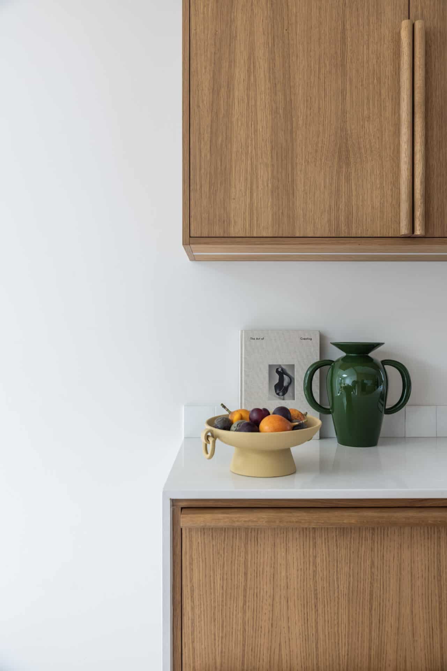In this article, you will find:
- Details of how the property was renovated
- How they dealt with the triple height ceiling
- Details of modern additions
- Photographs of the inside
The main body of the original church provides the living accommodation with a spacious arrangement incorporating an open plan living/dining area with a fully fitted kitchen featuring a double height ceiling throughout. Above is a stunning mezzanine level/pod area which is accessed via a spiral staircase off the main hallway and could be used as a magnificent master suite.

The entirely new sleeping wing is accessed via an oak clad corridor and provides four double bedrooms (three with ensuite) and a contemporary family bathroom. Externally, the property is positioned on an exceptional site extending to approximately one acre with feature Japanese style garden and views over the rolling County Fermanagh countryside.
Whilst the property enjoys all the attributes of rural living it is located approximately 75 minutes from Belfast and is a short drive away from Enniskillen town centre and the various attractions that County Fermanagh has to offer.Former Fermanagh church extended & renovated.

