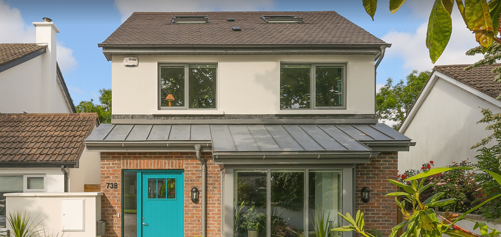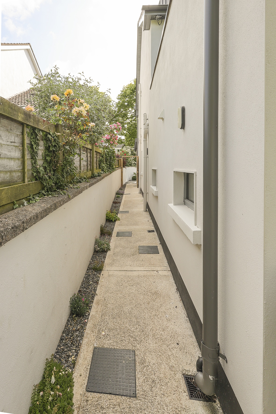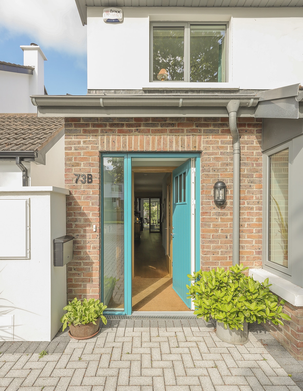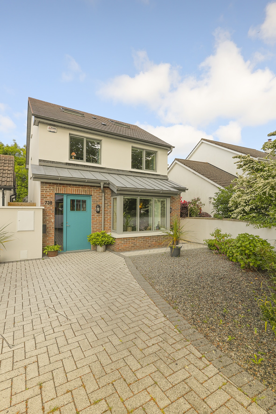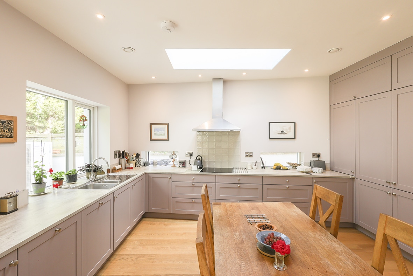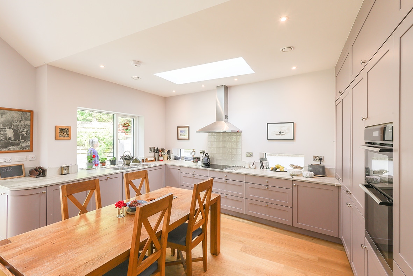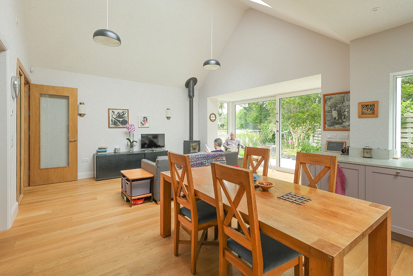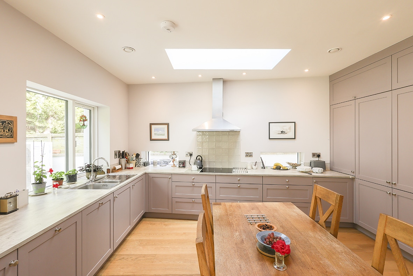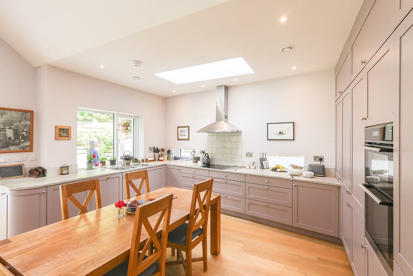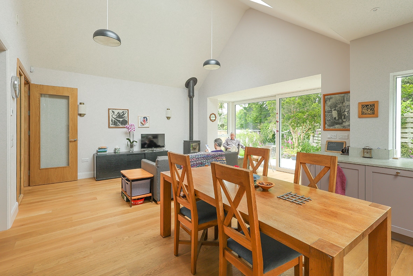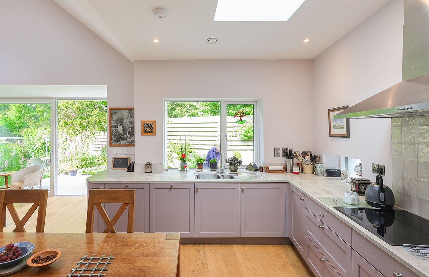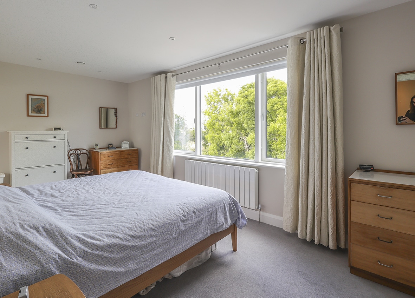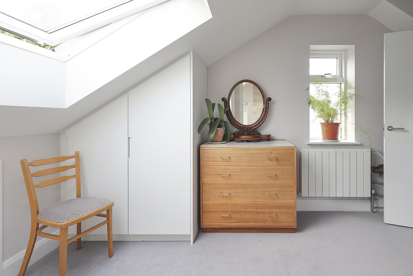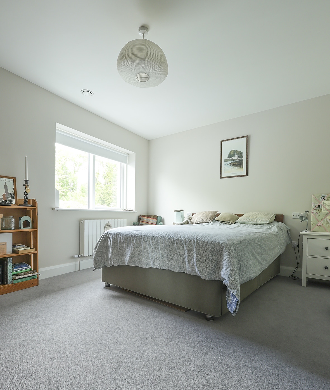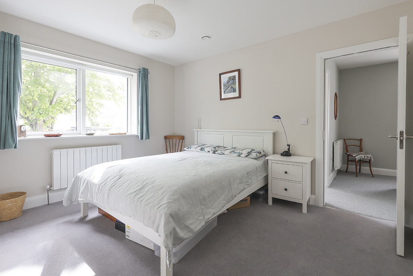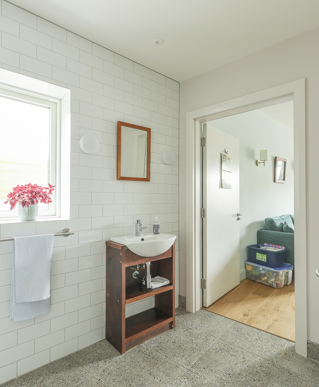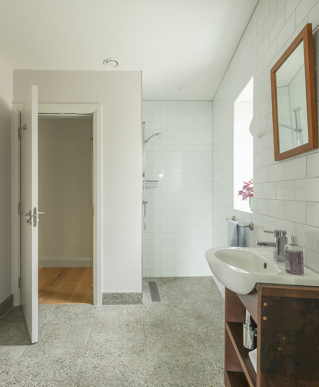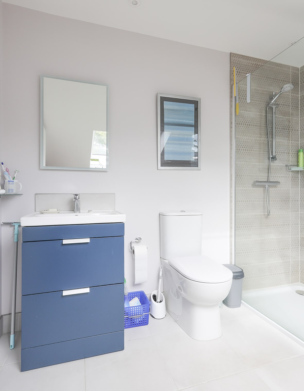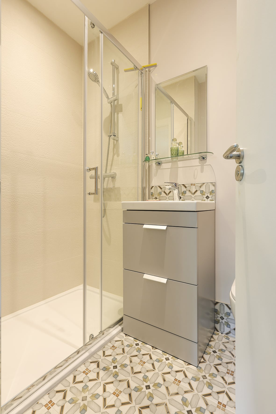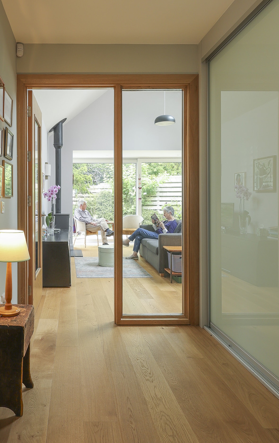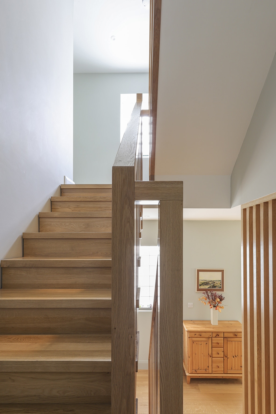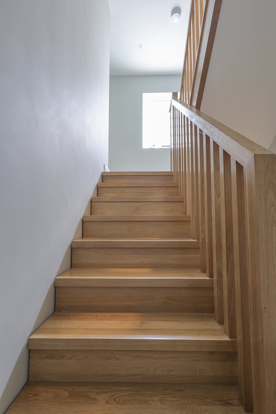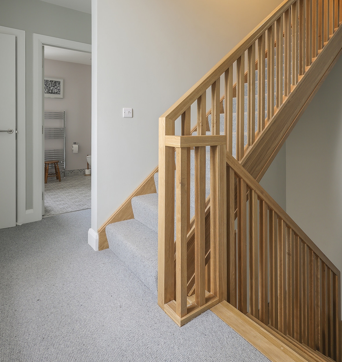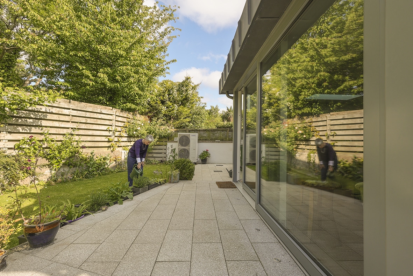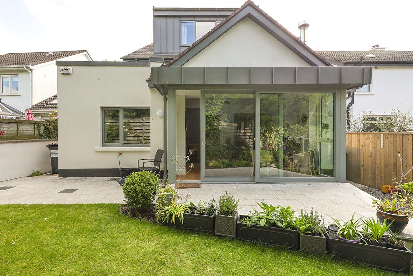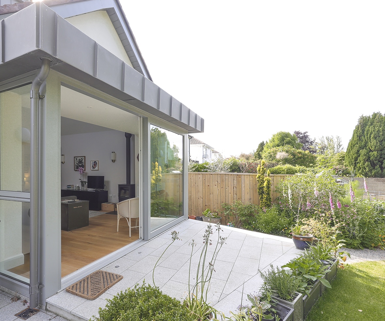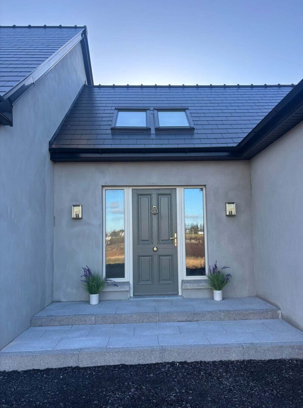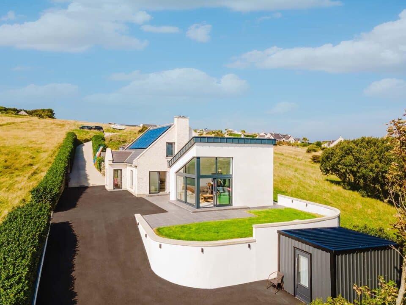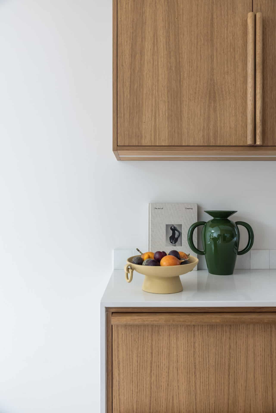In this article we cover:
- Planning permission process to build in the side garden
- Energy efficiency and layout choices
- Open plan design and futureproofing
- Adapting to the new house
- Top tips and what they would do differently
- Lockdown and financing the project
- Timeline
- Build cost, house value
- House and plot sizes, floor plans
- Supplier list and specification
- Professional photographs
“Living and raising our family in our semi-detached house in Rathfarnham, with its beautiful garden, was wonderful for over 30 years,” says Linde. “We loved tending to the vegetables and enjoying the privacy and space. But as we grew older, we realised that maintaining such a large garden might become overwhelming. Additionally, our existing home needed upgrades in insulation and heating.”
“We started to think about building an energy efficient house on our large side garden for our retirement,” Linde continues. “But we were a bit naive about the costs and challenges.”
House size: 202sqm
Plot size: 370sqm
Bedrooms: 4
Total build cost: €700k including local authority charges, architects’ fees, VAT etc, including also the modifications carried out to the old house (approx €50k)
House value: approx. €1.1m
BER (provisional): A2
Heating system: air to water heat pump
Ventilation: centralised mechanical heat recovery ventilation
Build method: blockwork
Linde admits that at the start, she wasn’t completely committed to living in the house. She envisioned the possibility of selling their existing home, along with the site and planning permission and pursuing a different path. “At that time, my mother was still alive, and I considered moving back to the north of Ireland, near the coast. But Brexit changed everything, and my mother passed away. As we moved forward, it became evident that this was meant to be our new home.”
“Initially, we assumed that selling our semi-detached house would fund the new build, but it didn’t quite work out as planned. However, we had pension funds to draw on, which helped us through the financial hurdles. Still, the finances weren’t as secure as we would have liked, especially with unexpected events like Brexit and Covid.”
They applied for planning permission for the new build which was approved as a residential infill, meeting the criteria for permitted development. “There was a slight setback when the planners raised flood risk concerns, even though we had had no issues in the locality in 30 years,” adds Linde. “We engaged an engineer to respond to the queries, but that caused a slight delay.”
“When considering the overall style of the house, we would have chosen something different, less traditional, if we were building elsewhere. However, the architect believed that sticking to the same style as the neighbouring houses would make obtaining planning permission easier. So, we kept the building materials and overall appearance similar to the houses around us.”
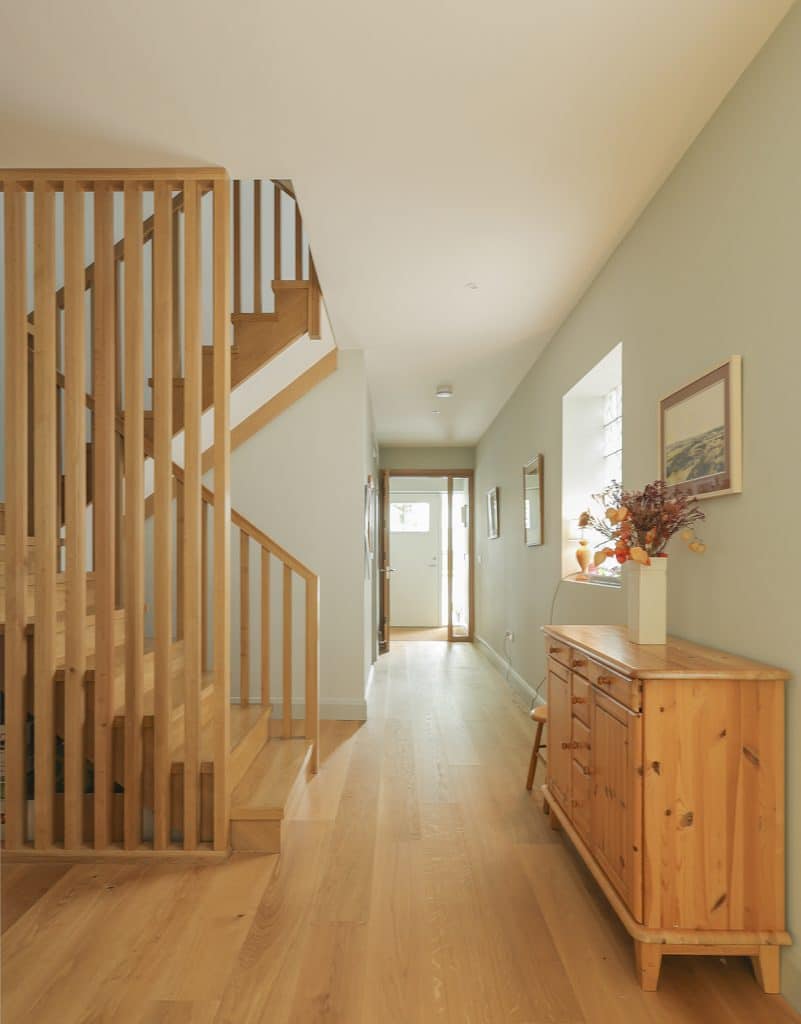
Energy efficiency
When it came to discussing the house plans with the architect, Linde and James were open minded. Their one requirement was to build a home that would not waste heat and energy. But the site’s constraints did make the architect’s job a bit challenging. “The site gets wider as it goes back,” says Linde, so the house was designed to be slightly off square.
Describing the layout, Linde says it’s a standard yet functional one that meets their requirements. Linde and James entrusted the project management to the architect, while the builder assembled his own team and subcontracted specialised trades.
For heating, they opted for underfloor heating on the ground floor and aluminium radiators upstairs, fed by a heat pump. Linde’s determination to have a stove prevailed, despite the architect’s concerns about energy efficiency.
She explains. “I’ve always had an open fire and I couldn’t imagine not having a fire of some sort in our new home.” The stove was chosen to work in an airtight home, with the sealed air inlet taking air from outdoors and with the flue also sealed, effectively addressing energy efficiency concerns.
The couple wanted to incorporate photovoltaic (PV) panels, solar panels that generate electricity, as they had had in their old home. However, certain challenges emerged due to restricted roof space and the presence of a tall street tree, which shaded the roof. “The roof has many roof lights, leaving limited space for the PV panels. We tried to find suitable spots, but there simply wasn’t enough room.”
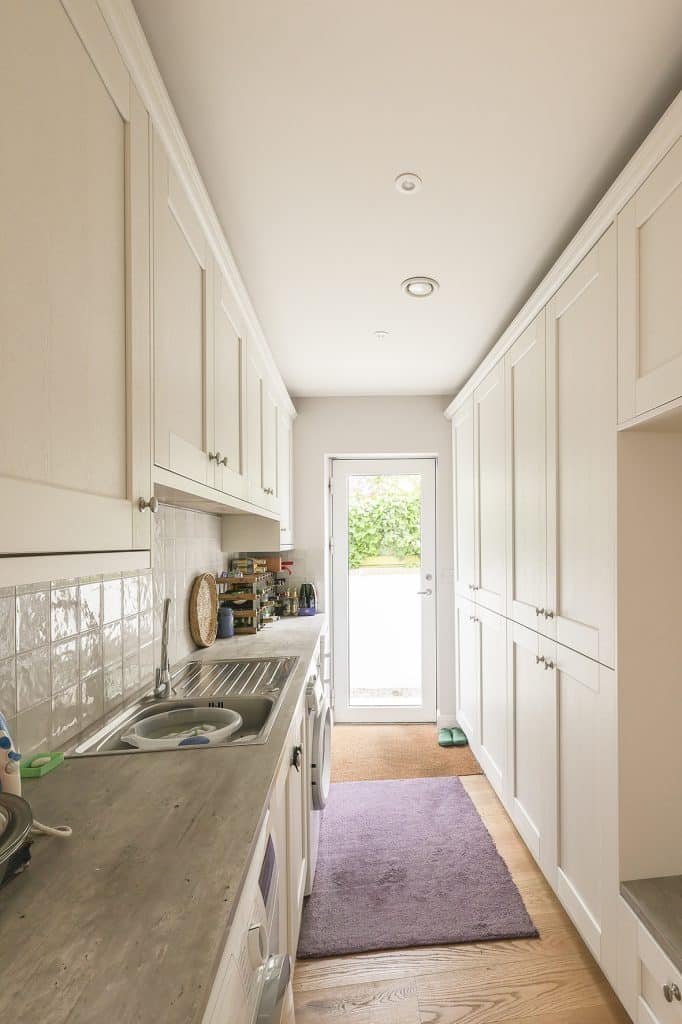
Cherished memories
As retirees, Linde and James embarked on this project aiming to preserve cherished memories, and to include belongings from their old house. “We had a lot of furniture and household items that we didn’t want to part with,” says Linde.
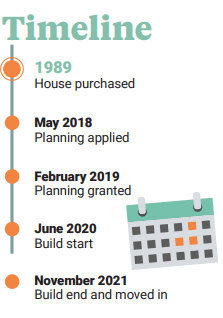
Integrating their old belongings into the new design was a priority. For instance, they repurposed a large dining table, eliminating the need for a kitchen island, and preserving its sentimental value. “It serves as a versatile space for informal meals and some food preparation, board game nights and other uses, as well as reminding us of many family gatherings in the old house,” she says.
To retain memories of their old home, they opted to reuse other items to create a meaningful connection between their past and present, like a pair of Lloyd Loom chairs inherited from Linde’s mother. And a solid oak coffee table made from old whiskey barrels, crafted by a long-ago worker from Jameson’s Distillery in Dublin. Art adorns the walls, showcasing the talents of Linde’s brother, son and daughter-in-law, adding personal touches to their home.
Linde admits she was in part influenced by current trends, leading them to choose a painted kitchen. “But part of me does still feel that a wood kitchen is what a kitchen should look like,” she says. Linde believes that personal preferences formed during their earlier years continue to shape their design choices, reminding them of the values they hold dear.
Due to the Covid lockdowns, interior design decisions had to be made without the usual access to showrooms. “Under normal circumstances, I would have visited show houses and showrooms for inspiration, but that wasn’t possible,” says Linde who took the lead in this aspect.
They started building their new home a year and four months after they secured planning permission, due to an initial setback. “Our first builder became involved in a legal battle with previous clients, leading to a delay of about nine to 10 months, the time it took us to go to tender,” says Linde. Eventually they were lucky to engage a builder who was completing a large project on their street.
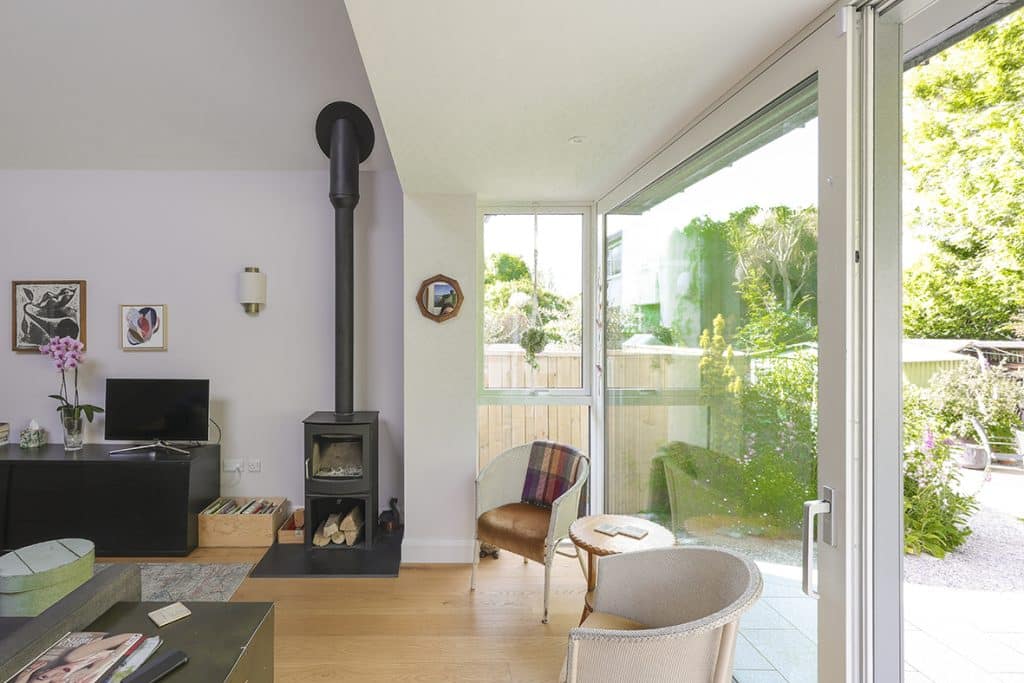
The arrival of the pandemic further complicated matters, making it challenging to visit showrooms for selections and creating additional uncertainties during the construction process.
During the lockdowns in 2020, the site was closed down for three months. “It was quite difficult living beside an ugly construction site without seeing any progress for that length of time,” recalls Linde. “I was also concerned about the possibility of jackdaws building nests in the roof or walls of the new house, but the builder came round and covered up the building with sheeting, which kept them out, thankfully.”
To complete the finance of their new build, Linde and James sold their old house in March 2021 , with completion of the sale finalised in October.
Dublin infill creates a new home
Now settled into their new home, Linde reflects on the adjustments they had to make for day to day living comfort, even with all the modern conveniences in the new house. “If you haven’t ever moved into a new house before, you don’t realise how much legwork and effort there is to get back the level of personal comfort that you had in your own old house,” she says.
There were minor inconveniences like the absence of hooks on the back of the bedroom door for dressing gowns, but James took care of all of the adaptations, with a lot of DIY effort, and also built bookshelves and cupboards to cater for their storage needs.
While they had contracted for wardrobes and other storage solutions to be built, they quickly realised that the accumulation of belongings from their family of five over 40 years required more space. Their children’s belongings, including a vast collection of old computers, posed a storage challenge.
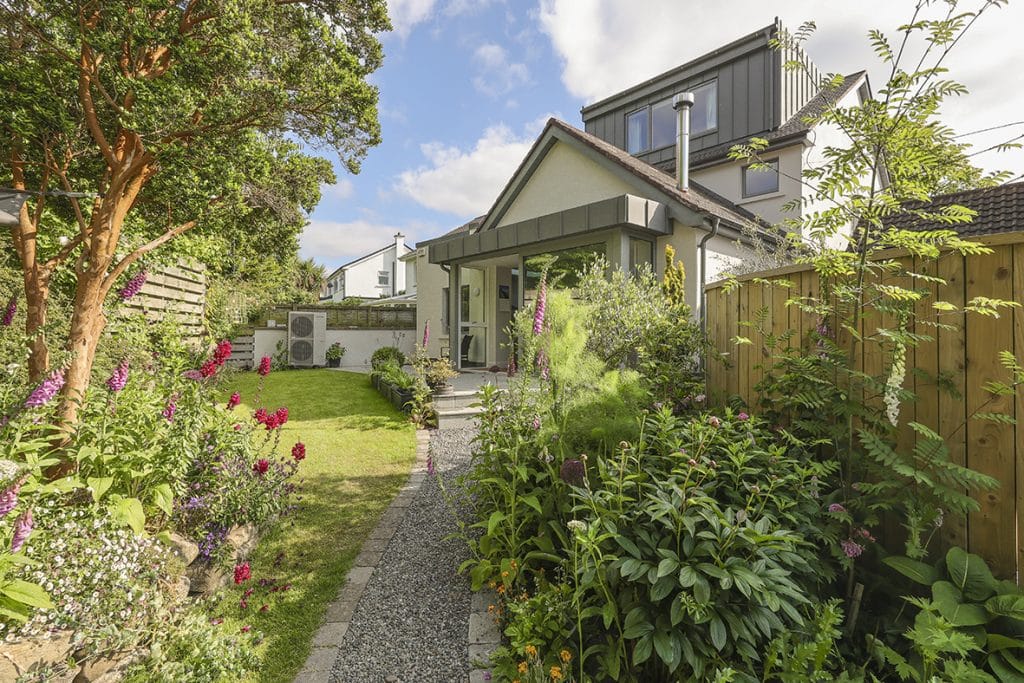
“The roof space in the previous house was half full of boxes of one of my son’s old Apple Macintosh computers and printers,” says Linde. “They were too important to him to throw away so we had to pay for storage for a while, until finally the Computer and Communications Museum of Ireland in Galway took them.”
One surprise they encountered was the trade off between a spacious bedroom suite on the top floor and the need for additional roof space for storage. “It didn’t occur to me that I was no longer going to have an attic, until very near the time that we were moving,” she says. “So there was a lot of stuff that I had in our old roof space that just got thrown out at very short notice. I regret some of it, but obviously, we couldn’t keep storing it, which is probably a good thing.”
Despite these challenges, Linde and James are delighted with their new home and cherish the memories they preserved from their previous house. The blend of contemporary architecture with sentimental pieces, creates a unique and meaningful living space.
“The process was long and had its surprises, but we wouldn’t have it any other way,” says Linde. “Our new house reflects who we are, with reminders of previous homes, and this one now truly feels like home.”
Q&A with Linde
What is your favourite design feature?
The kitchen has turned out really well. The view from the kitchen, out through the wall of glass and right up to the far end of the garden, that is my favourite bit.
What would you change or do differently?
We made some modifications during building to the design of the house to add cupboards but probably not enough. It would have been better to have had those as soon as we moved in. James had to retrofit them himself, which took some time. Most of the boxes are, at last, unpacked now, except for about five boxes of books that remain under the stairs.
What surprised you?
I suppose the amount of decision making was quite challenging. It surprised me how much stuff gets delivered to the site. Living right next door, we saw all the deliveries being made as we watched the process of building the house unfold, and the sheer amount of materials and supplies that go into constructing a house is truly incredible. It’s something you don’t fully realise until you see it happening right in front of you.
What single piece of advice would you give a budding self-builder?
Having a sense of continuity, belonging, and history matters to me. My advice would be to reuse furniture that holds sentimental value rather than buying everything new. Bring as much furniture and as many sentimental items with you as possible. Without cluttering up the place too much!
Would you do it again?
If I was 10 years younger, I wouldn’t be averse to the idea. But at my age I don’t think we would do it again, it wouldn’t be sensible. However, it would be interesting to do it again, and James and I now know a lot more about building and how the whole undertaking moves forward, with all the interactions between trades and how all the people involved have to get on as individuals, as well as being part of the process
Linde’s Tips
Think natural lighting for every part of the house. The hallway on the ground floor is quite long, stretching from the front door to the back door, creating a spacious but dimly lit area. I wish we had appreciated that a long hallway wouldn’t be well lit. If we had, I would have considered installing more glass block windows to bring in more light. Additionally, a big window on the stairwell would have made the space much brighter and more cheerful. The design of the hallway is not my favourite aspect of the house.
Think of backup heating options. The whole house depends entirely on electricity: I fought to have a stove installed as a backup in case of a power outage. I am sure there will be occasions when a fire will be useful as well as cheering.
Reflect on past experiences and preferences. At our age, not so many of the design choices were influenced by current trends, but many were shaped by the experience of living in our old house. Be as clear as you can about understanding your design style and preferences, which is vital in creating a living space which is meaningful and personal.
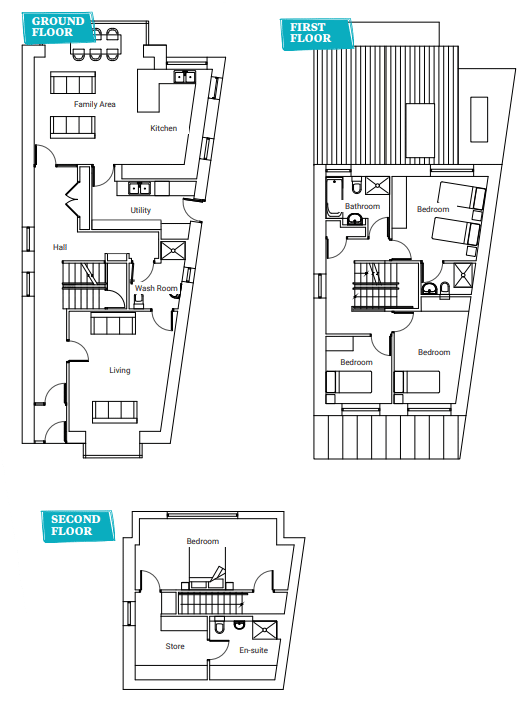
Spec
Walls: masonry cavity walls with 100mm insulation and additional 60mm insulation internally, U-value 0.11W/sqmK
Floors: concrete floors with 120mm insulation and proprietary screed, U-value 0.15W/sqmK
Roof: sloped tiled or zinc covered roofs, flat roofs single ply membrane covered warm roof construction, U-value 0.15W/sqmK
Windows and doors: aluclad triple glazed, overall U-value 0.9W/sqmK
Airtightness: 2.515m3/(hr.sqm)
Suppliers
Architect
Danny Kelly of Conroy Crowe Kelly, [email protected], tel. 01 6613990.
Mark Regan also worked on the project.
Builder
Niall Finn of Finn Construction, mobile 087 285 0946
Structural engineer
Doherty Finegan Kelly
Building services engineer
DK Partnership International
Quantity Surveyor
Brendan Merry and Partners, tel. 01 660 9944
Windows
DK Windows
Kitchen
Colin Maher Design
Photography
Bláithín Rogers, rogersarchitecturalphotography.com
NI calling ROI drop the first 0 andprefix with 00353

