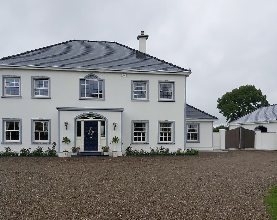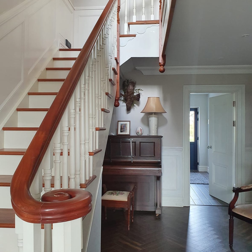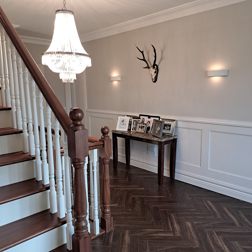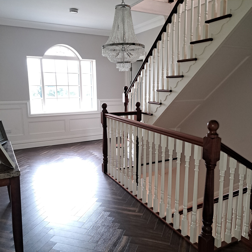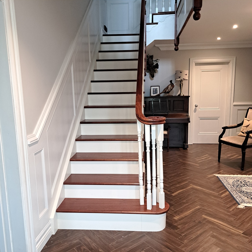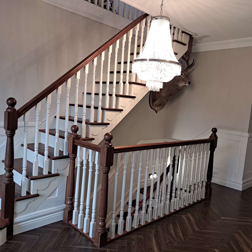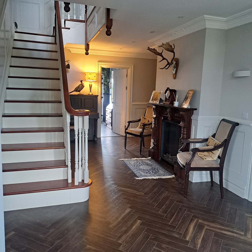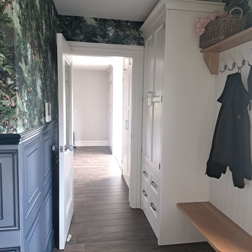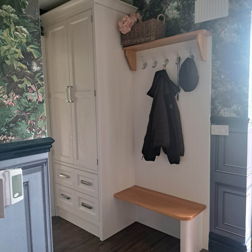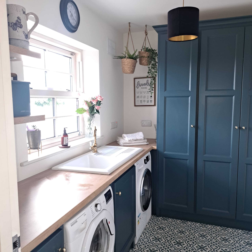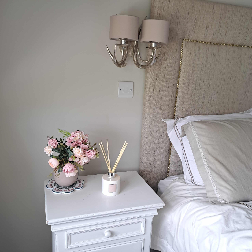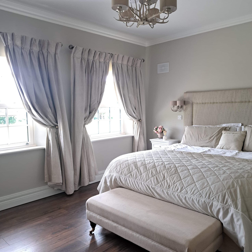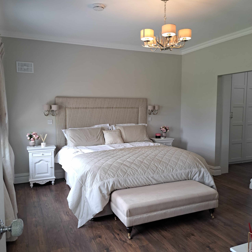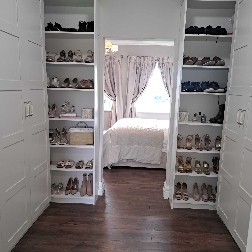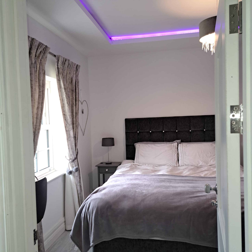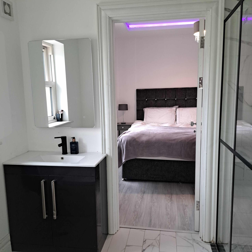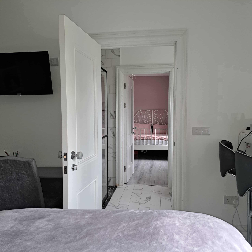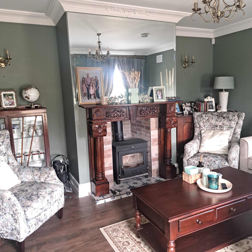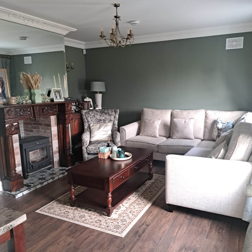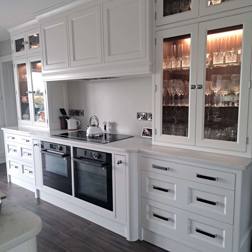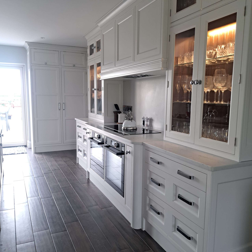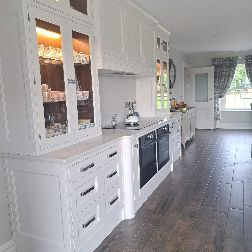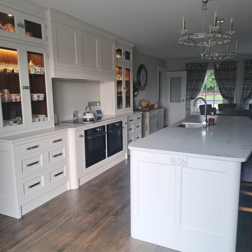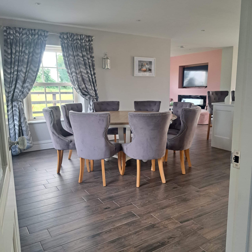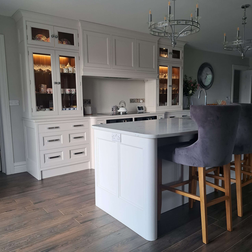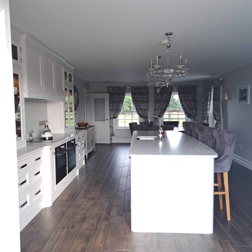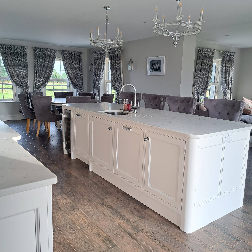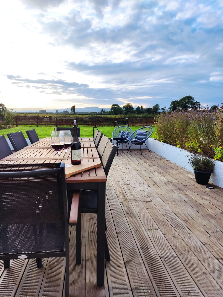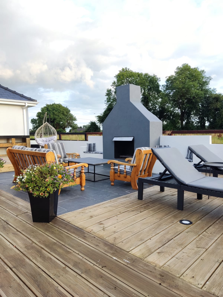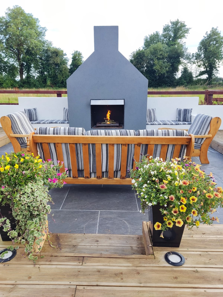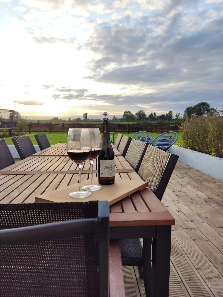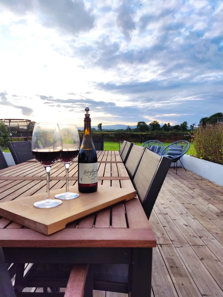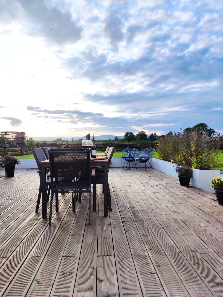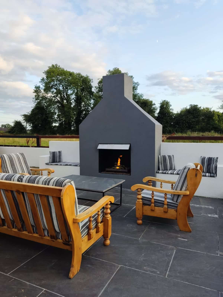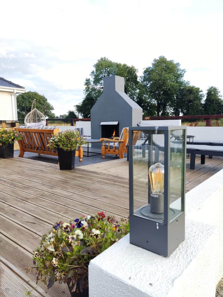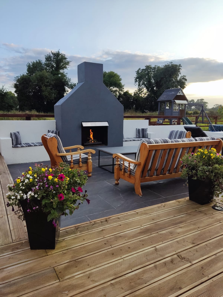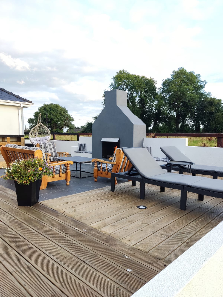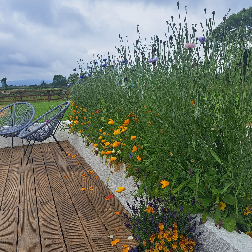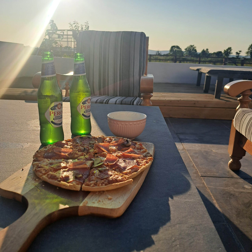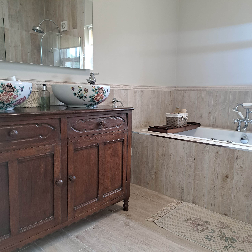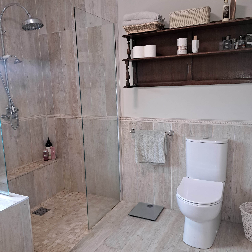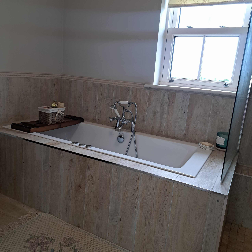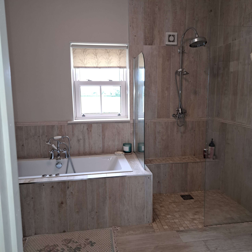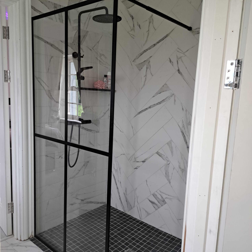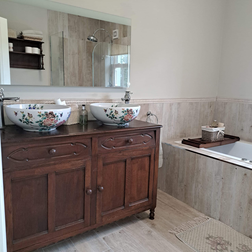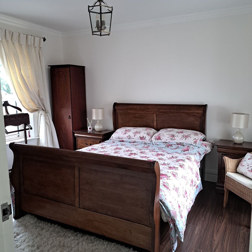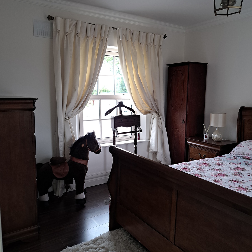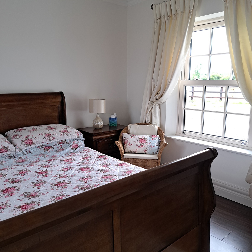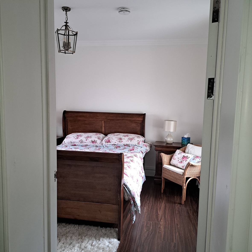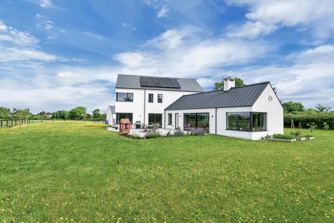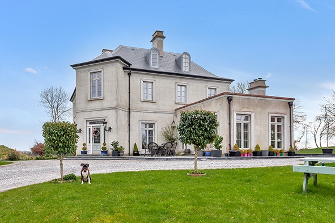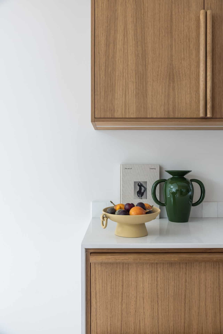In this article we cover:
- Finding a site and the process of buying it
- How the design came about
- Changes to the design
- How they got the house built
- What they sourced themselves
- How much DIY they did
- The day to day on site
- Kitchen design tips
- Budgeting tips
- Outside patio area
- Suppliers list and specification
- Professional photographs and floor plans
How did you find a site to build on?
Mary and Tom: We looked online and found a few sites, but they were all awkward. We tried to make them work for us, one was an L shape for example, but it didn’t feel quite right. So we went to the auctioneer in town to see if there was anything up for sale that we weren’t seeing. And there was, on sale as agricultural land.
The estate agent said if we made an offer for full asking, which was way above what it was worth as agricultural land, the farmer might sell it to us subject to getting planning permission. When we went to see the site, we fell in love with it, simply because it was an open rectangular greenfield site. We offered €70k and he accepted. Then he granted us permission to apply for planning.
House size: 278sqm
Plot size: 5 acres
Bedrooms: 5
Ventilation: natural
Heating: air source heat pump
Build cost: €470k (including site and build, but excluding gates and landscaping)
House insurance valuation: €650k
BER: A2
How did the design come about?
We had to decide where to build which we originally wanted to do on the side, to be able to divide up the site at a later stage for the three children. But the percolation wasn’t good that end as the land is lower. We had to move the house to a more central location and that’s when the tree became the focal point. We wanted the house facing that tree.
The engineer we went to had an architect working in his office, and he did up the plans for planning permission. We had gone to see a house he’d designed, based on what we’d shown him we liked, traditional Georgian-style homes. It was huge, like 6,000sqft, amazing but way out of our budget. We looked at their plans on the Laois County Council online planning portal. We said we wanted that, but smaller. And that’s what we did. Once designed, we made some changes. We wanted a real chimney for a live fire, for cosy purposes with a stove with balanced flue so there are no draughts.
What changes did you make based on your experiences in previous homes?
Mary: I had a house in Wexford that was a shell, so I had experience fitting out. The main thing I learned from my last house was how silly it is to have too many circulation areas and massive rooms. I had a huge hall with lots of wasted space. In this house the rooms are sized so they’re not too big, and we don’t have too many hallways.
The architect had a back door where we have the dining table, to take advantage of the morning sun. It wasn’t going to work because I wanted a round table. And from my previous house, I hated having an external door in the snug area. Having traffic come through an area where you want to relax is not ideal, with kids running in and out.
I also changed the bathrooms around. In my last house I had a small wc where the utility was and that’s the one everyone used I had this lovely upstairs toilet that was really nicely finished and no one ever went up there, even if I coaxed them.
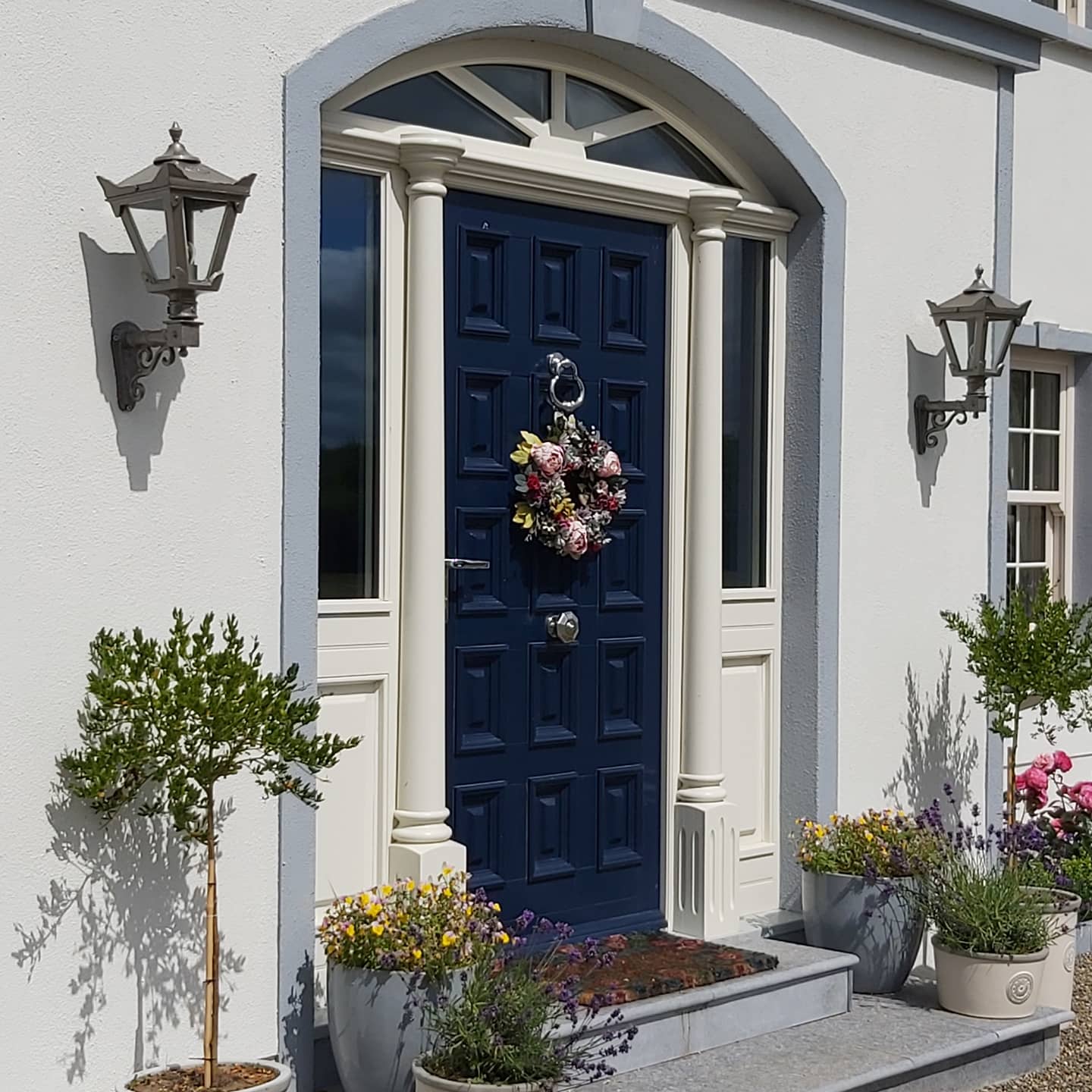
That’s why I decided to put in a nice downstairs bathroom and then upstairs, put in small and easy to clean ensuites. We were probably going to have two ensuites anyway. It only meant adding one more bathroom, because we did a space saving Jack and Jill for the older girls.
I also had set ideas for the utility room. In my previous home the back door was in the utility, and this time around I made sure people wouldn’t be coming in that way.
Tom: I’d self-built in 2007 and back then insulation wasn’t a big thing. I hadn’t put any insulation in the floor, for example. In the walls we pumped EPS beads which were only really coming on stream at that stage. It was very hard to heat the house back then. The windows, after a couple of years, the quality just wasn’t in them. It was boom time and they just banged them out. From that experience, I knew we’d need more insulation and make sure we got quality windows.
How did you get the house built?
Tom: With both of us working full time we had to get a builder in. Also there weren’t so many regulations when I built in 2007. We could have managed a direct labour build this time around too but we decided to opt in and go with a builder who was a qualified engineer.
We met him and two other builders and got prices off the three, and he was competitive enough. He showed us some houses he had done, we were very impressed, the finishing on them was lovely. And there was no waiting time, the other ones we’d have had to wait six or seven months to get started.
We hit the ground running, the diggers arrived, foundations poured in, walls up. Then came March 2020. We were meant to get our windows in on the Thursday and Leo announced lockdown the Friday before.
With hindsight, because the weather was really good, it worked in our favour in that it dried out the house. We got no settlement cracks at all on the plaster. Then 10 weeks later when lockdown lifted the windows came in straight away, that week they reopened. But everything else was slow to start back because there were little side jobs that the trades had taken on so they couldn’t get back on site straight away.
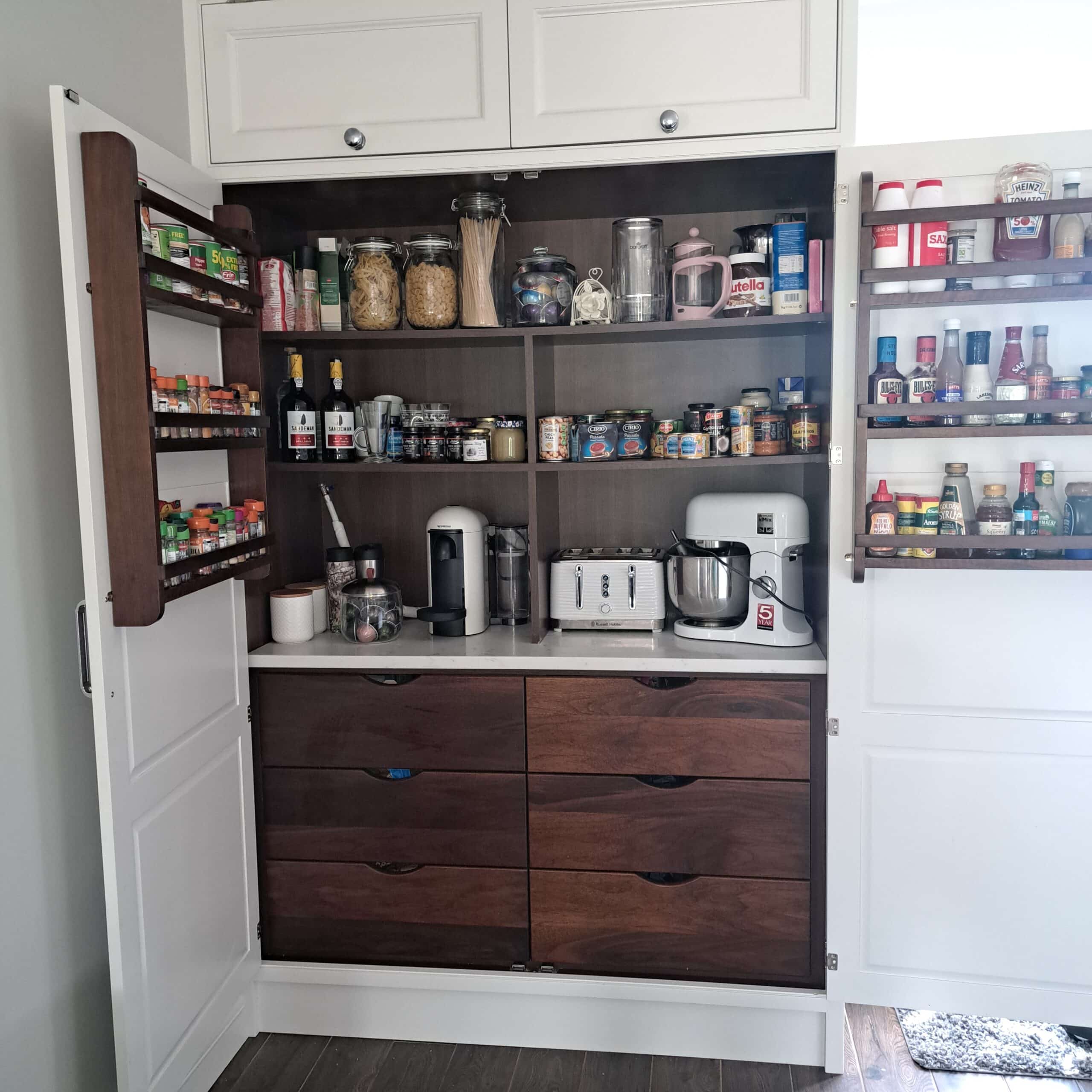
What did you organise?
Mary: The builder organised most trades, including the plasterer, electrician, plumber. We bought the sanitaryware, light fittings and floor coverings which the builder installed. We also upgraded the internal doors from a modern finish to a more traditional style so we sourced those; as the doors were included in the builder’s contract we paid the difference. We also sourced the handles from England, both of which added up to more than we expected. We organised the kitchen and utility separately.
The concrete space outside wasn’t part of the builder’s contract, or the gravel. I also wanted to source the garage doors myself as I’d used the same company in my house in Wexford and they were brilliant. They came out to measure and fit for €600.
What was the day to day like on site?
Mary: We were out here every day, to see what progress was made and to ask questions. And if not every day while they were here, every evening after they’d left.
At the electrician stage there were a lot of changes, different sockets in different places. When you see the house taking shape you can see where you might want to put a table or a lamp. This is when we added alcoves in the showers, and added the fire in the hallway with false chimney breast.
The biggest change was adding a door in the entrance hall to create a back porch. Originally, we had an open hallway, and the builder pointed out that the first thing you could see when walking through the front door was the back door.
So we added an internal door which basically created a back porch. This had the effect of reducing natural lighting in the downstairs corridor, leading to the guest bedroom, because the space is closed off. But it’s worth it as we use the back porch all the time, and the entrance hall has more impact.
What are your tips for the kitchen?
Mary: The one thing I would recommend to anyone is a pantry. All of our food is there, including toaster and coffee machine. For five people. We also have a larder fridge and a larder freezer plus the back press for cereal boxes and bulky items. To ensure the appliances last, we have no underfloor
heating pipes under the island or the presses.
Drawers are great too. They fit so much and you’re not rooting at the back of a press. The hot water tap was another good investment, having sourced it for €700 delivered from England with two filters and a warranty. At the time Tom thought it was a waste but now, he uses it more than I do.
Design wise, the inframe kitchen is lovely but I would say it’s not that robust, because they use a softer wood, but it’s fine with kids our age. For the layout, I’m glad the kitchen designer told me to keep counter space next to the hob, you do need the space, he was right. I thought using the island would be fine but you want it right next to the hob for chopping boards even. One thing I wasn’t willing to compromise on was having five rings on the hob.
The only thing that was a complete waste of money was the warming drawer. We had to have it to fill a space, to match the other appliances. We never use it and it cost €400 at the time. The other thing I might change is where the bin is located; it’s in a drawer at the island and it can smell in summer.
Our kitchen installer came back recently to put a support underneath the island, and he said he wouldn’t be able to do our kitchen for the price we’d paid for it, which was €30k for both kitchen and utility, excluding electronics. He said he wouldn’t be able to cover it with materials.
Did you two disagree on anything?
Mary: Tom let me have free reign with the internal finishes, they were left to me. I’m basically the picker-outer of things and he does all the work.
Tom: She has good ideas, I like the house completely. The main thing for me was to agree on the house style and luckily we both like the same traditional style. I’m mostly concerned with the outside finishes and things like the garage.
How did you control the budget?
Mary: We budgeted what the builder was going to cost and at the end I’d left €80k for the kitchen and finishes, and we needed every penny of it. We overspent by €12k on the internal doors and electrics. The attic we paid for separately and that came to €8k.
We converted the attic when we realised the water tank wasn’t going to be up there and that Tom could stand in it. So Tom partitioned it and insulated the rafters with mineral wool, then we got the carpenter to put in matching stairs.
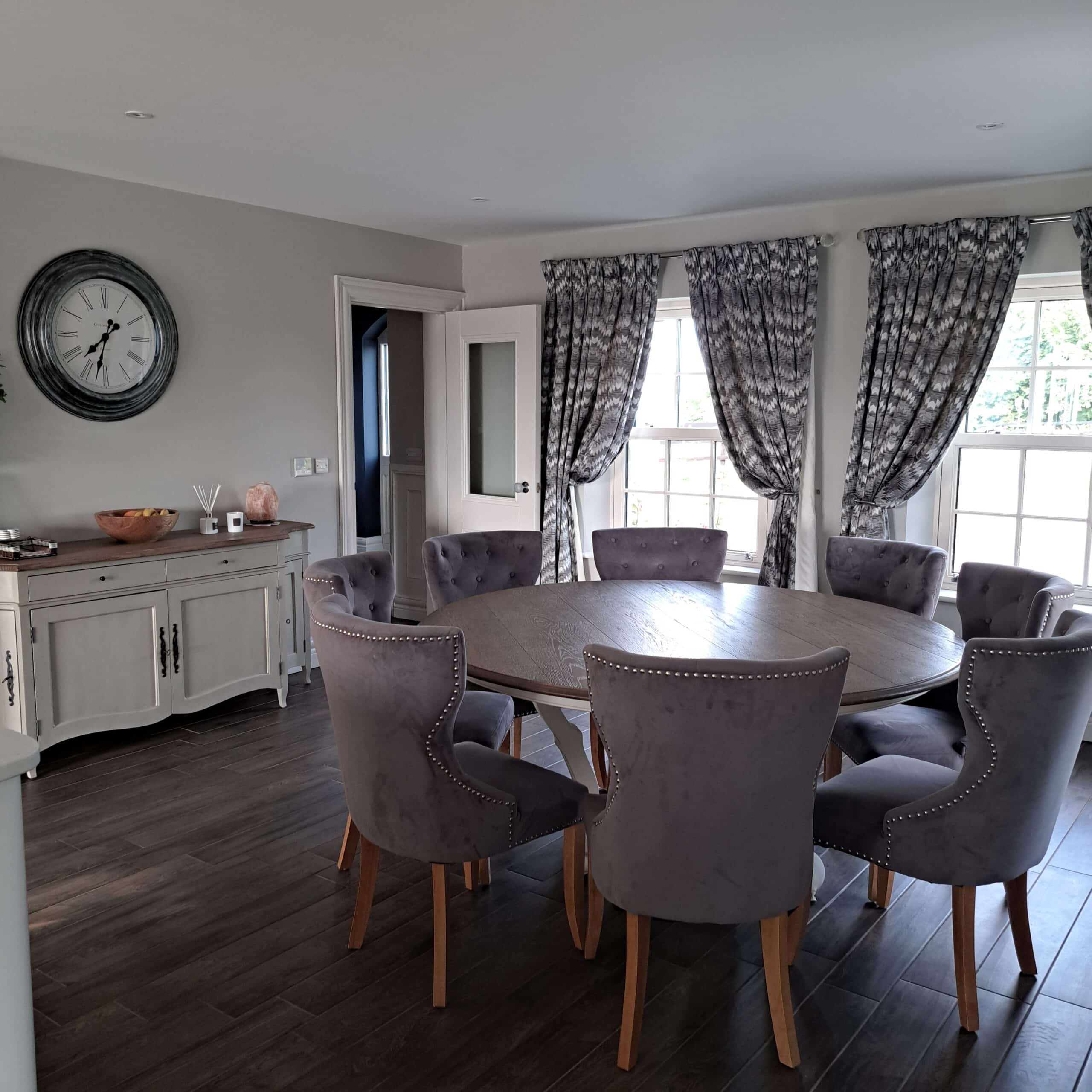
We did it bit by bit. It was storage for the first year. Then with a lino floor, plastered and painted walls, we had a playroom. It was a huge extra expense at the time, for the stairs, insulation, plastering, electric, but it would have been an even bigger one were we to retrofit.
In the end, building during lockdown worked in our favour. Because we weren’t going anywhere or doing anything, we had some extra money from day to day activities like going out for dinner or travelling. So we bought stuff as we went for the house, storing it in boxes. It was like Christmas moving in here; I couldn’t remember half of what I’d bought.
Tom: To save money, I did the insulation in the attic, laid the floors (all laminate apart from tiles in kitchen, bathrooms and patio) and did all the painting, inside and out. I got a few prices in from painters but they were too much. I’d done all the houses I’d lived in before. It’s not rocket science, you just need patience. The first time you apply anything on a freshly plastered wall it evaporates so you need a good few coats.
The following summer I painted the outside white and made our own grey colour for the concrete window sills at the back to match the limestone colour at the front. We mixed a bluey grey and a grey. We also did the fencing ourselves.
Mary: Because the style of the house is a mix of old and new, we saved a bit on furniture too. We got bits from granny’s and mam’s house; the salvaged fireplace surround is from a secondhand online marketplace.
How about heating and ventilation?
Tom: We have an air to water heat pump with underfloor heating both upstairs and down. For the first two years the bills were very reasonable, even taking into account the house drying out. Now with higher electricity costs, we’re paying the same as we would have with an oil boiler but the difference is that it’s never cold and we have hot water on demand. We use the thermostats to switch the heat off from April until October.
We still could add solar panels, but the heat pump brought us to the rating we needed for the building regulations and for the green rate mortgage. For ventilation it was going to cost another €5k to go with a centralised mechanical system and we spoke to a few people about it, and decided against it. There were too many question marks, so we have natural ventilation and expel air units for the bathrooms.
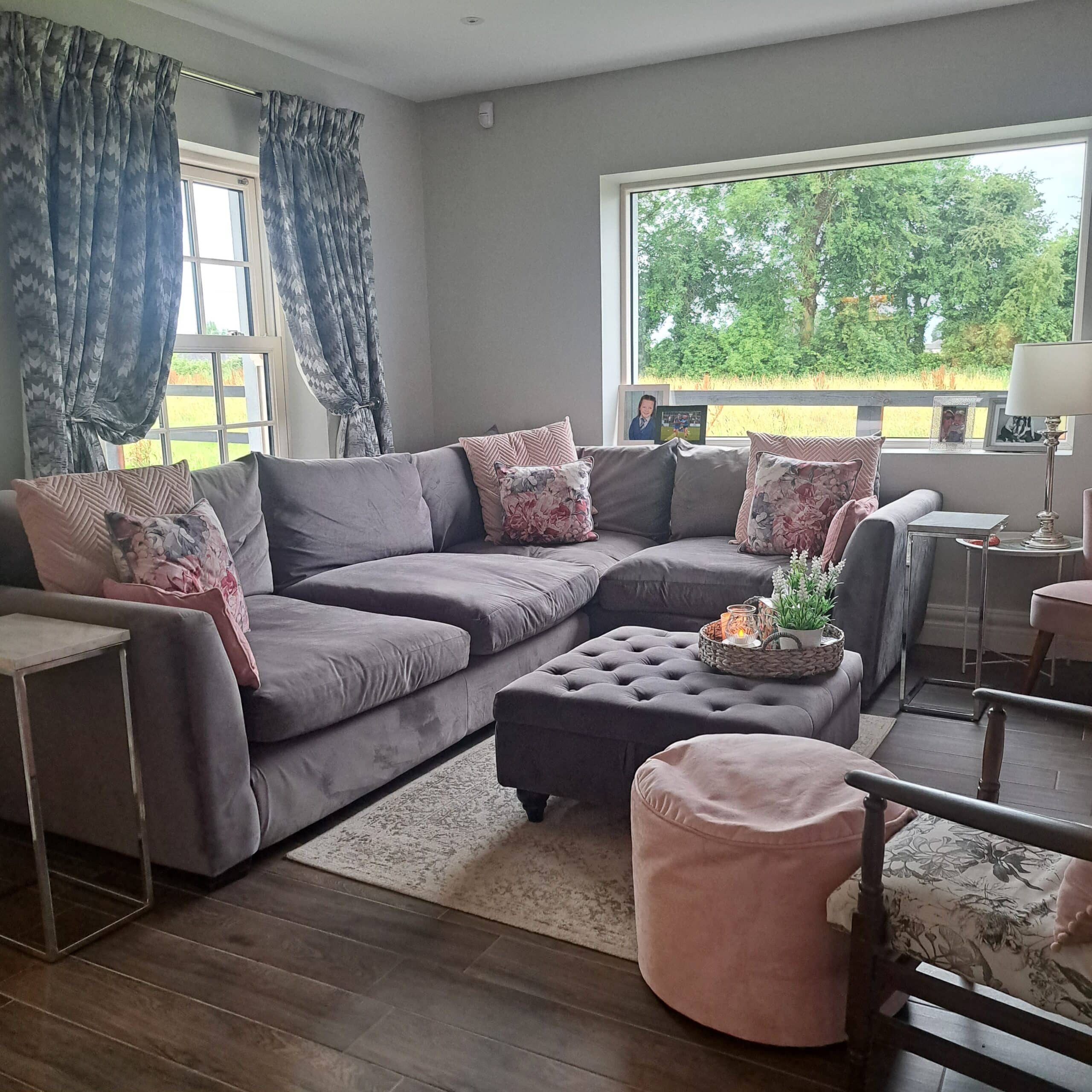
What would you change with a magic wand?
Mary: I would have liked a separate dining room, in a conservatory, for entertaining. We did the decking instead and when the weather’s nice that is where we want to be and we do spend any time that’s any way nice outside. So that works for us. But I still would have liked a separate dining room.
Next time, or when we win the lotto.
Would you do it again?
Mary: No. Getting in at the end was too stressful. In large part it had to do with the frustration of living in two-bedroom accommodation, which only had one bathroom for five people. We were nearly killing each other because there was no space. We had the three girls in one room. Teenager, tweenager and the youngest with dolls. It wasn’t fair on any of them. They couldn’t even tidy as there was nowhere to put anything.
The week before Christmas we were moved in, but the carpenters were still there, eating with us every night. My dad brought a Christmas tree on Christmas eve and we were literally sweeping out the sawdust from the sitting room to get it in.
Tom: I know it happens on all builds, but the sun was shining and there’d be no block layers here. It was going to rain the next few days, why wasn’t there someone here building? It was frustrating. As two people who like to be in control of things, we had a hard time. We couldn’t ring the tradespeople, that was the builder’s job. I think the builder was probably sick of us querying what was happening. To be fair, builders don’t have only one job on and I’m not saying we would have been any quicker ourselves. It’s just that the whole process was frustrating.
How is the house working out for you?
Mary: Like a dream. I was delighted to get in before that January 2021 lockdown, to have the space to work from home efficiently.
Tom: I wouldn’t change a thing. It’s very comfortable and ticks all of my boxes.
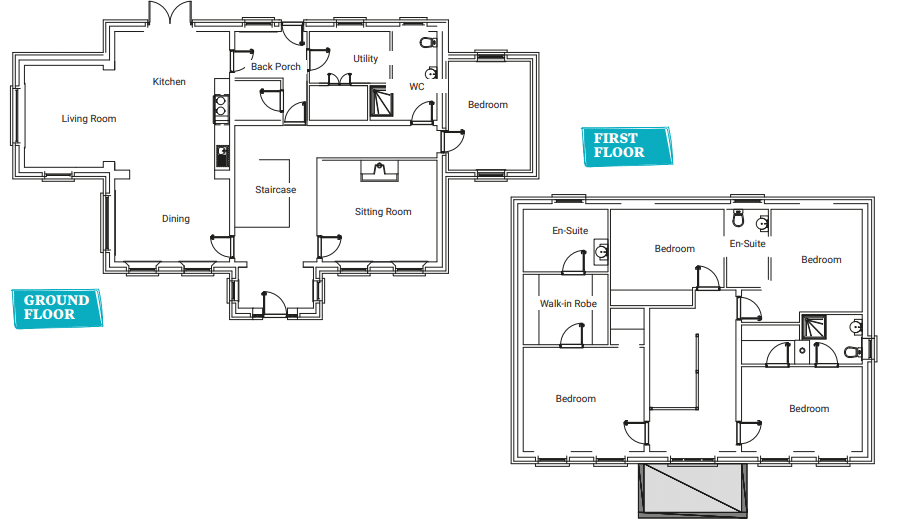
Spec for family home in Co Laois
Walls: 4in blocks cavity wall, 150mm cavity with 110mm PIR board, insulated plasterboard.
Floor: 150mm PIR board for insulation on standard floor build up.
Roof: cut roof insulated with mineral wool and PIR.
Windows: uPVC sash windows double glazed.
Suppliers
Kitchen and utility
Stephen Kerr, Kilkenny
All floor coverings
Caseys Tiles and Floors, Cahir, caseytiles.ie
Windows/doors
Munster Joinery
Garage doors
Autoroller Doors, Cork
Lighting
lights.ie, Grove Home, Design Options
Sanitaryware
Telfords Portlaoise, First Choice Tiles, Portlaoise, and online retailers, also secondhand via eBay
Stove and electric fire
Stove Centre, Carlow
Electronics
Expert Electrical, Portlaoise
Furniture
Diamond Furniture in Dublin, Home Gallery Interiors in Galway, Minogue Furniture in Roscrea and many more.

