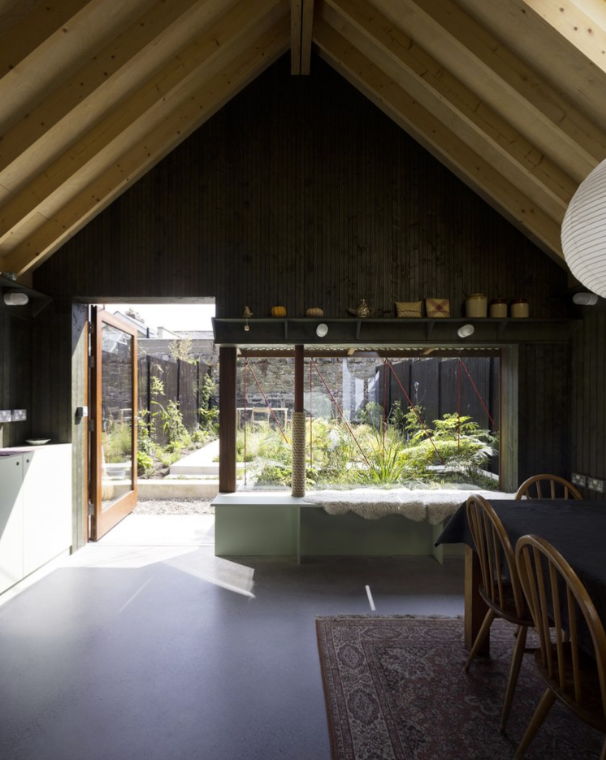An architect’s self-build, a tiny house and a timber frame extension showcase the best of modern Irish design at the Architectural Association of Ireland (AAI) Awards 2025.
In this article we cover:
- The winning project
- Special Mention Award winners
- Creative and innovative design inspiration
An architect’s self-built home has earned top honours at the 2025 Architectural Association of Ireland (AAI) Awards, standing out as a benchmark for contemporary Irish residential design.
Ben Mullen Architects’ ‘A Vernacular Future’ entry was the only home to win an award, as voted for by the Architectural Association of Ireland.
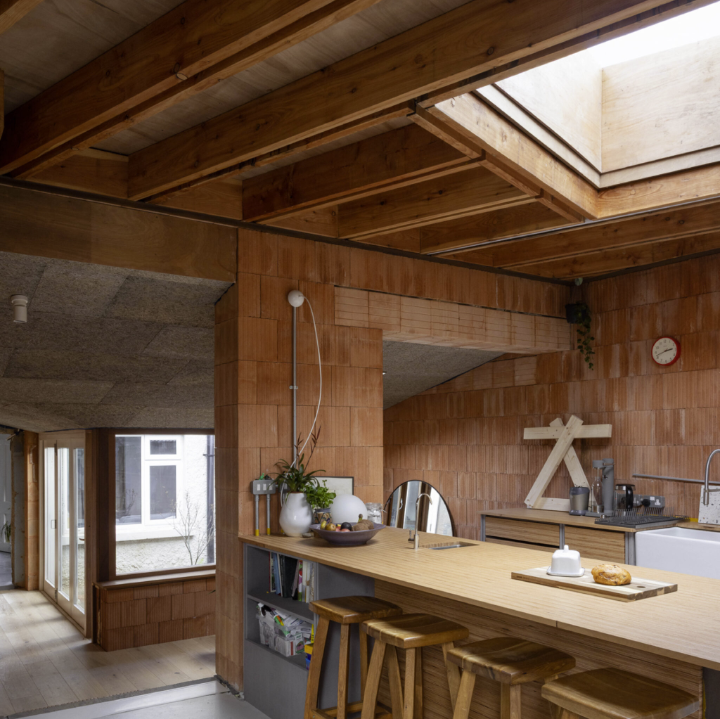
A Special Mention Award was granted to an innovative ‘outward and upward’ extension of an existing timber frame garden by Cineál: Research + Design. This ‘Tiny House by the Sea’ sits next to The Murrough, a 15km-long protected coastal area. The idea behind the project was to create an “economically, socially and environmentally sustainable solution” for a new dwelling within a shared garden.
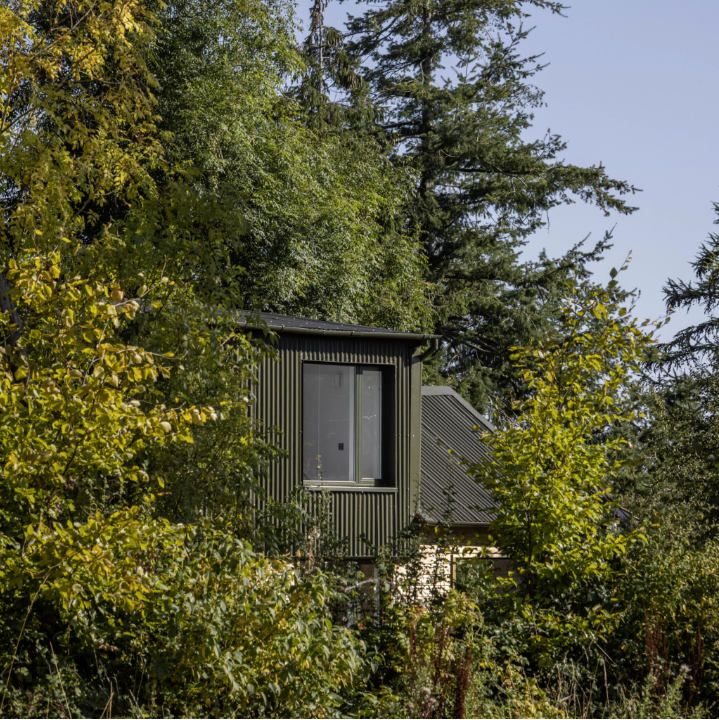
The garage was extended both outward and upward to create a self-contained living and sleeping space.
The rectilinear form of the extension frames views of the surrounding landscape, while a full-height window to the west provides the perfect spot to watch the sunset each evening. A strategically placed rooflight captures the sounds of birdsong from the nearby tree canopies.
Special Mention Award winner ‘Sundial,’ is a clever reworking of a late 19th-century terraced house in Dublin’s Liberties by Donaghy + Dimond Architects, which transformed the building into a lifetime-accessible, A-rated home.
By using natural materials to preserve and upgrade the original structure, the project cuts embodied carbon and achieves near-zero energy (NZEB) performance.
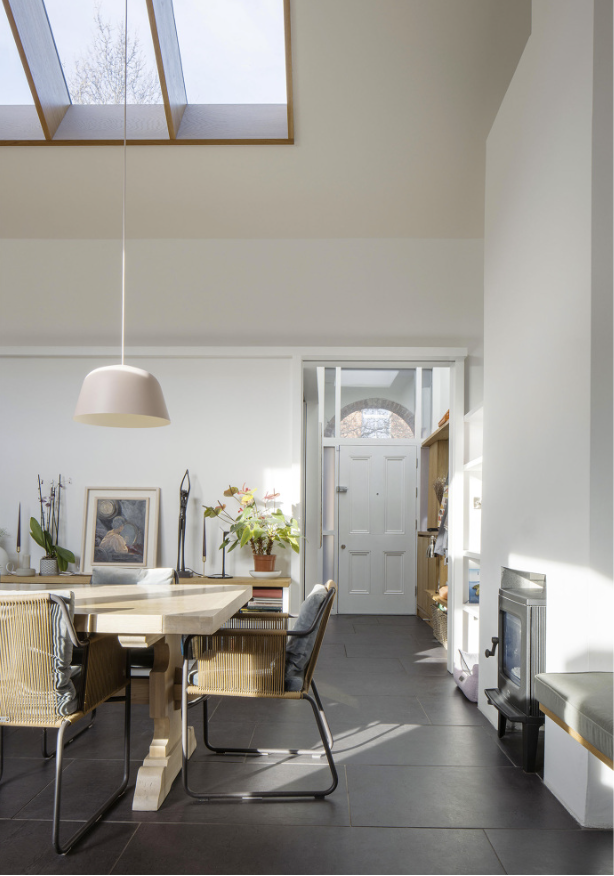
This single-storey terraced house has been reconfigured to create bright, spacious and accessible living and working spaces, all arranged around a sun-filled south-facing courtyard.
The design preserves the existing external and party walls, along with earlier additions, while transforming the layout by rebuilding the envelope facing the courtyard. This new facade features glazed brick and opening timber screens, with a Douglas fir roof structure spanning the newly configured rooms.
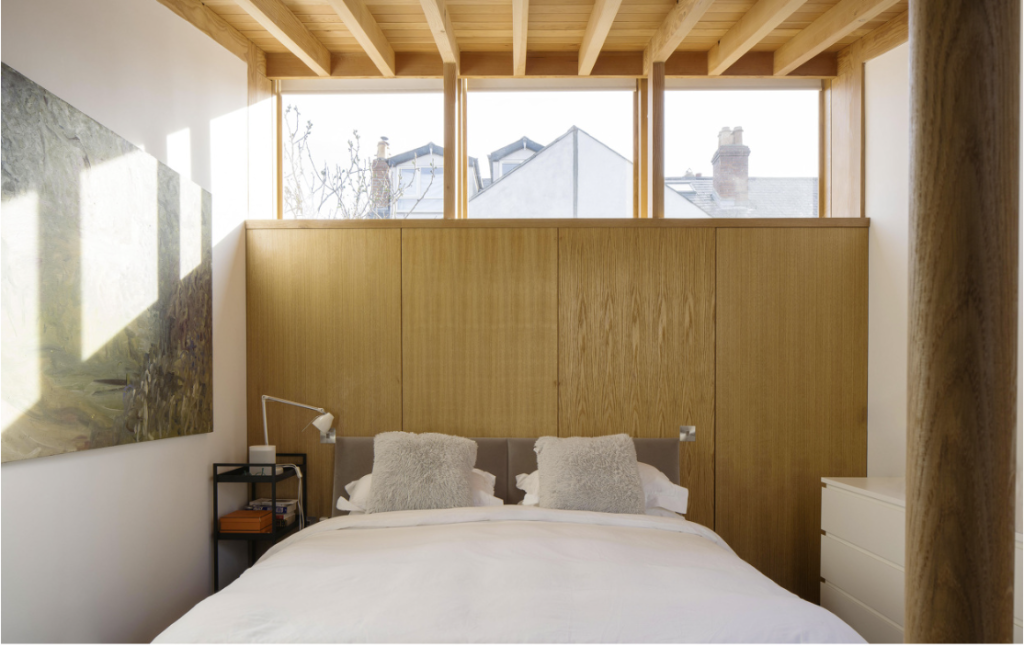
The plan is arranged in a pinwheel formation around the courtyard, with wide sliding doors concealed within bespoke joinery and internal screens. This flexibility allows spaces to open up and connect in different ways, offering a variety of configurations within a compact footprint.
Despite its modest scale, the house offers a surprising range of spatial experiences—from the front garden and porch, through open-plan living and work areas, to the clerestory-lit main bedroom and bathroom at the rear laneway.
A central spine of services runs along the northern party wall, incorporating hallway storage, a dining stove, galley kitchen, pantry, utility, laundry and a generously sized, fully accessible shower room. To the south, the main living areas — sitting room, dining, kitchen, study/sleeping zone and a lofty bedroom — face into the sunny courtyard.
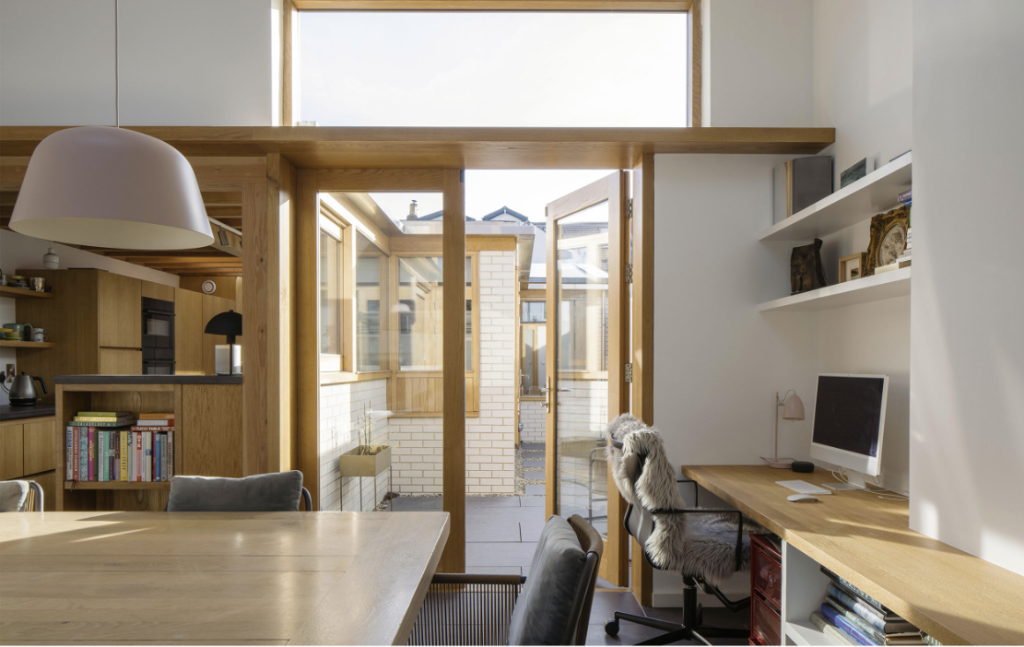
Sustainable, low-impact materials are used throughout. The original structure is insulated with cork-lime plaster, wood fibre, hemp and sheep’s wool. The green roof brings daylight deep into the plan, while solar panels and battery storage contribute to a low-carbon energy strategy. Heating is provided via an exhaust air heat pump connected to underfloor heating.
Materials were carefully chosen for their environmental performance and sensory qualities: a glazed white brick wall reflects light into the courtyard; Valentia slate flooring captures passive solar heat; and FSC-certified oak joinery with triple glazing complements the exposed Douglas fir roof, which helps moderate indoor temperatures naturally.
Another thoughtful project that received a Special Mention Award was a small one-room house extension in Reuben Street, Rialto, Dublin designed by TAKA Architects.
Created for two visual artists, the design grew out of early conversations about timber construction and the calm, considered feel of traditional Japanese rooms and gardens.
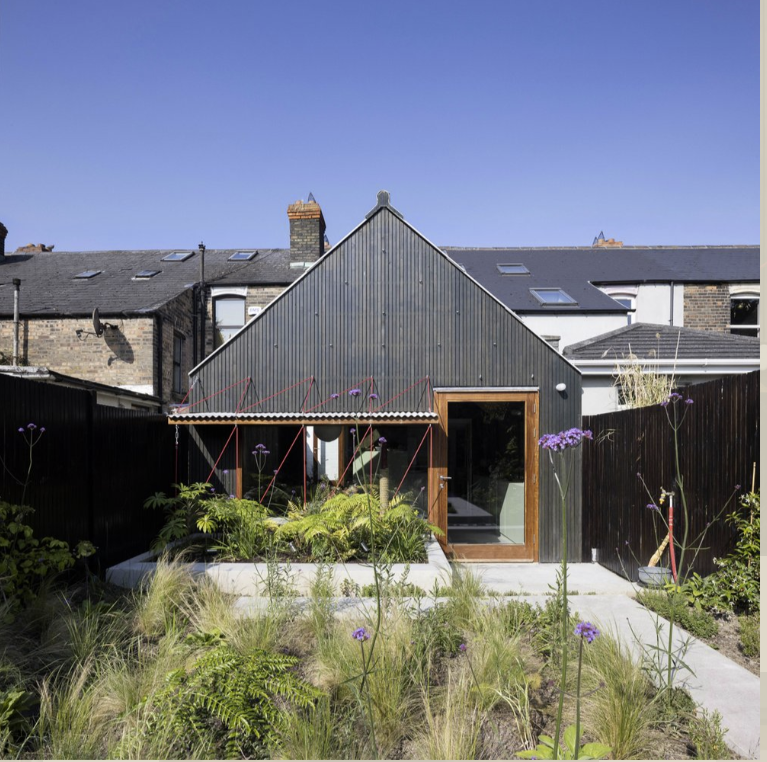
The structure itself is simple and balanced, built with a timber frame, one exposed steel column and a pitched roof. Inside, the walls are clad in dark green-stained timber, helping draw the eye to the bright garden beyond.
A wide rear window with a low head height encourages you to look down at the planting just outside. A low canopy helps soften the light and is cleverly suspended with yachting rope, linking the structure gently to its outdoor setting.
