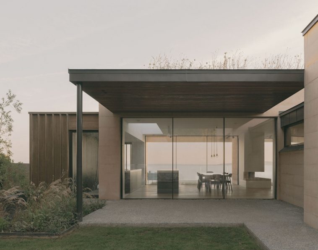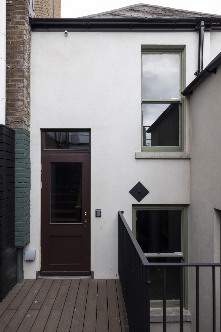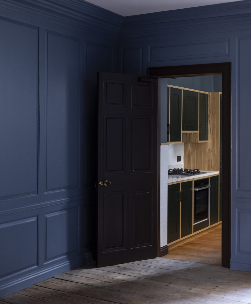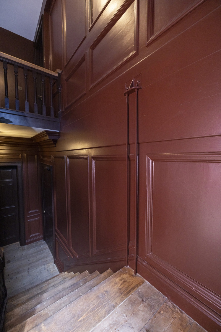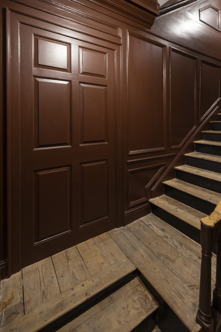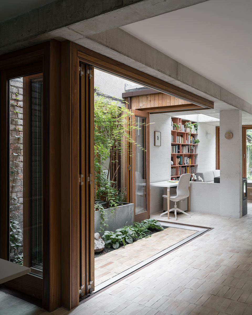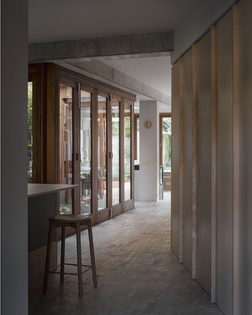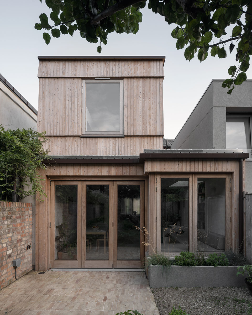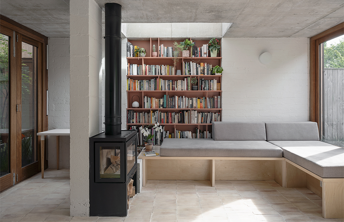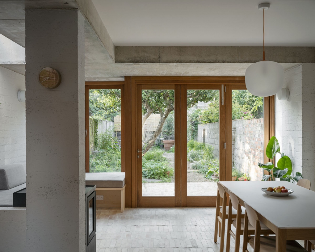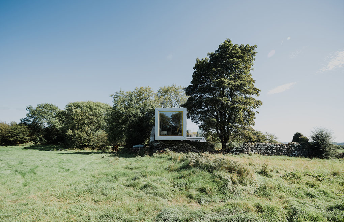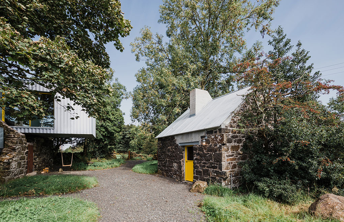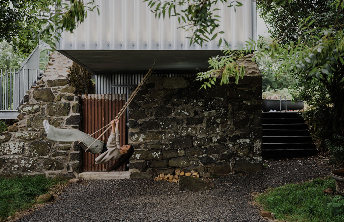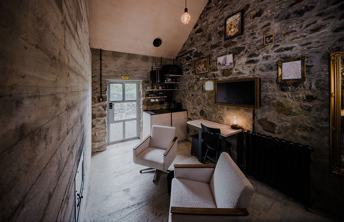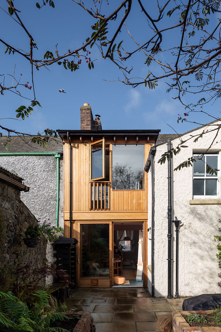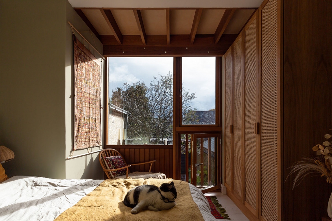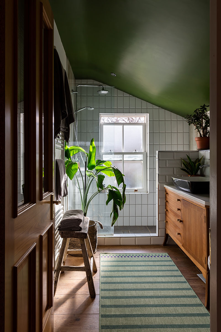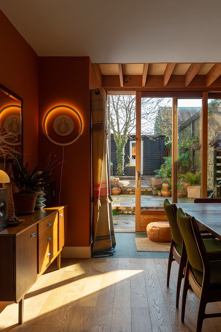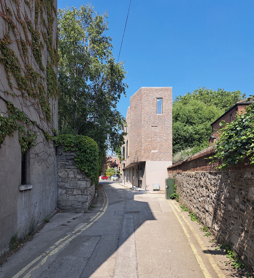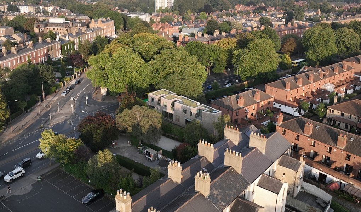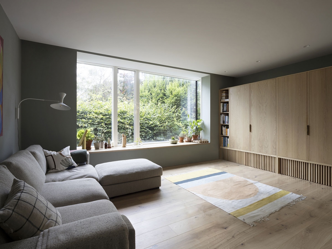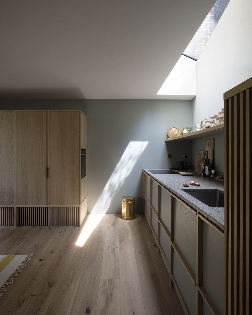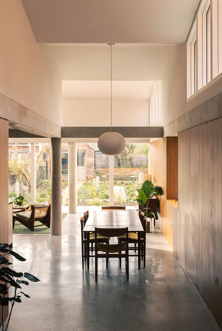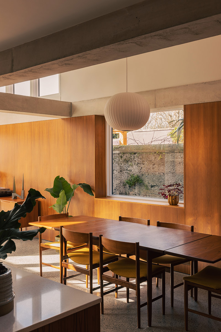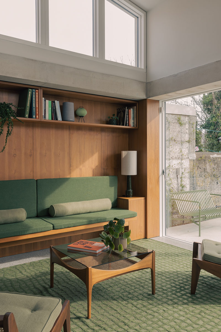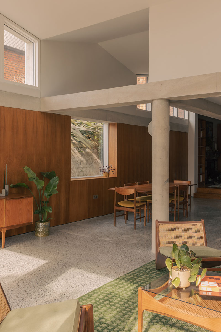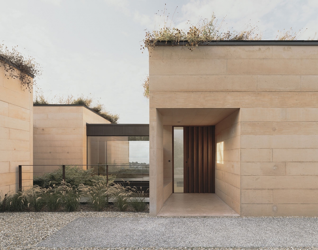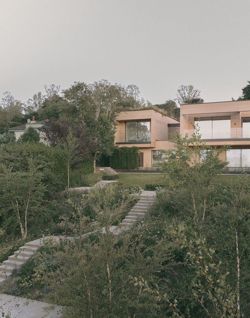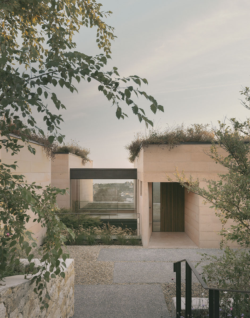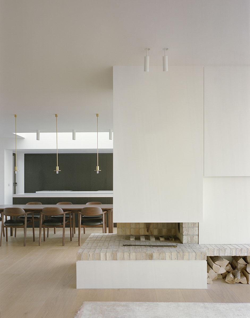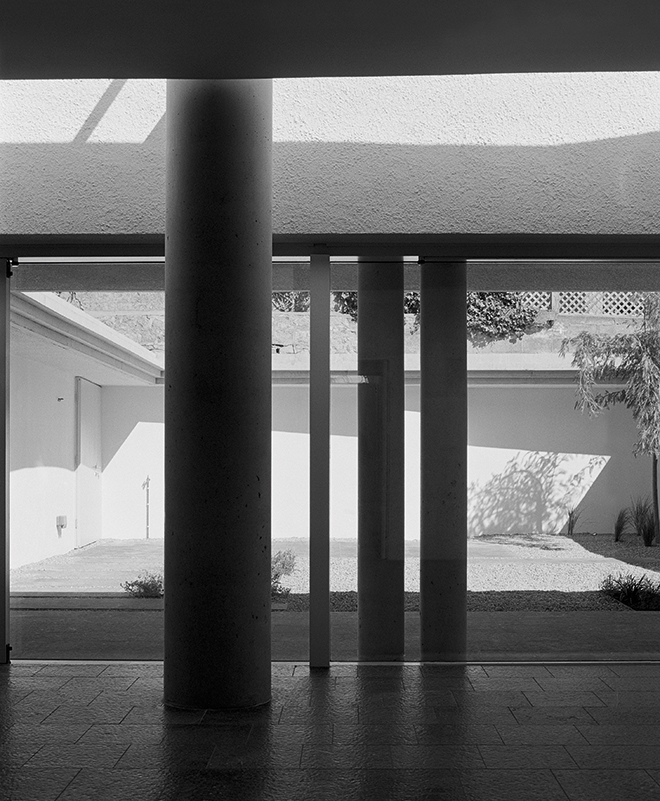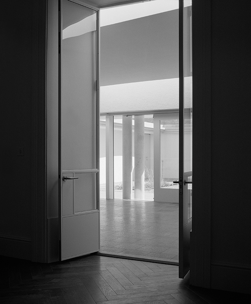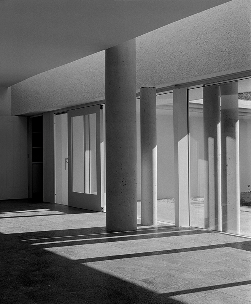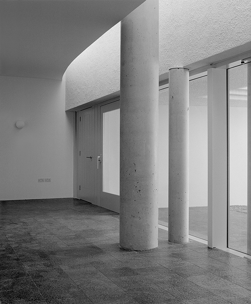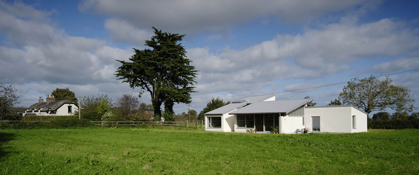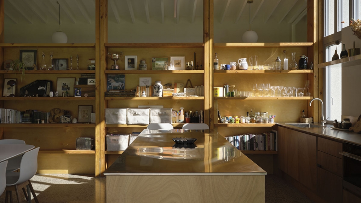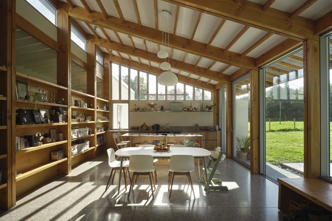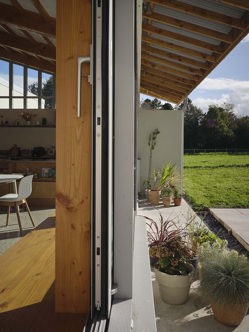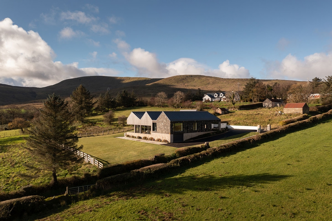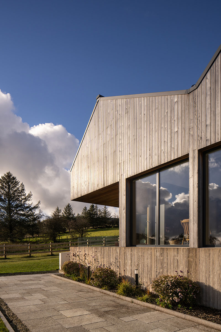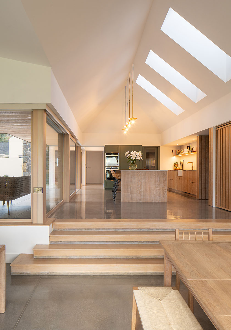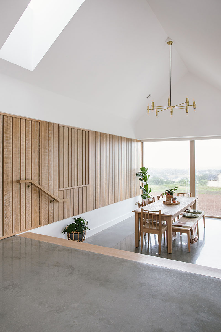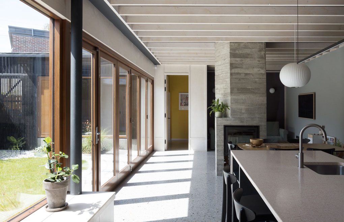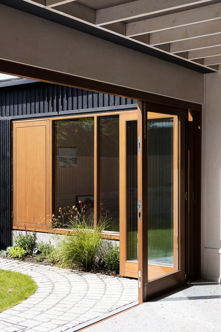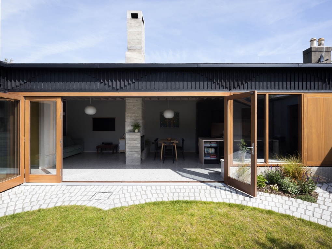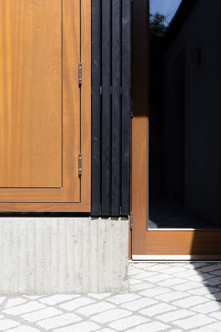The Royal Institute of Architects of Ireland (RIAI) is celebrating 35 years of award ceremonies; here are the self-build entries for the Public Choice Award 2024.
In this article we cover:
- New build, renovation and extension entries for 2024
- Description of the projects
- Links to architects’ websites
Be inspired by the shortlisted new build, restoration and extension projects included in this year’s RIAI Public Choice Award and vote for your favourite.
Take a peek at this year’s self-build entries:
14 Clarendon Street
Dublin
A simple, modest exterior hides the detailed and rare interiors of this early-Georgian home, full of character and history. Quietly tucked away in busy Dublin, the traditional “living over the shop” style has been beautifully revived at 14 Clarendon Street. The project’s success is due to careful repairs by skilled craftsmen, tradespeople, and custom detailing.
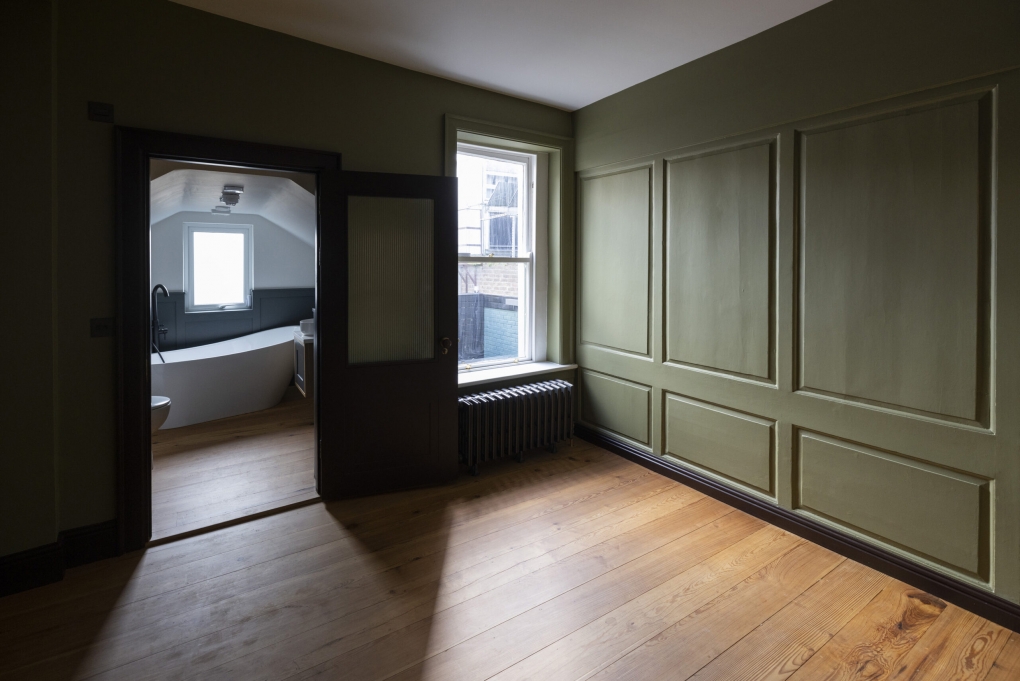
Apple Tree Terrace
Update June 2024: The RIAI Awards jury recognised this project in the Living category
Dublin
Located on a crowded, low-rise Victorian street, this project shows how to adapt narrow homes for modern living without sacrificing quality of life. It offers a model for high-density contemporary homes. The design creates a feeling of space and well-being. Using a sustainable hybrid construction (concrete on the ground floor and timber on the first floor) ensures durability and flexibility, making it suitable for small-scale builders.
Barney’s Ruins
Update June 2024: The RIAI Awards jury recognised this project in the Living category
Co Derry
The project needed a creative design to preserve the historical importance of the clachan (small hamlet). Instead of the usual approach of demolishing, renovating, or merging the old with the new, the clients insisted on keeping the original ruins mostly untouched to protect the memories and emotions tied to them. The result is a home that blends into the original Irish clachan, continuing its evolving story.
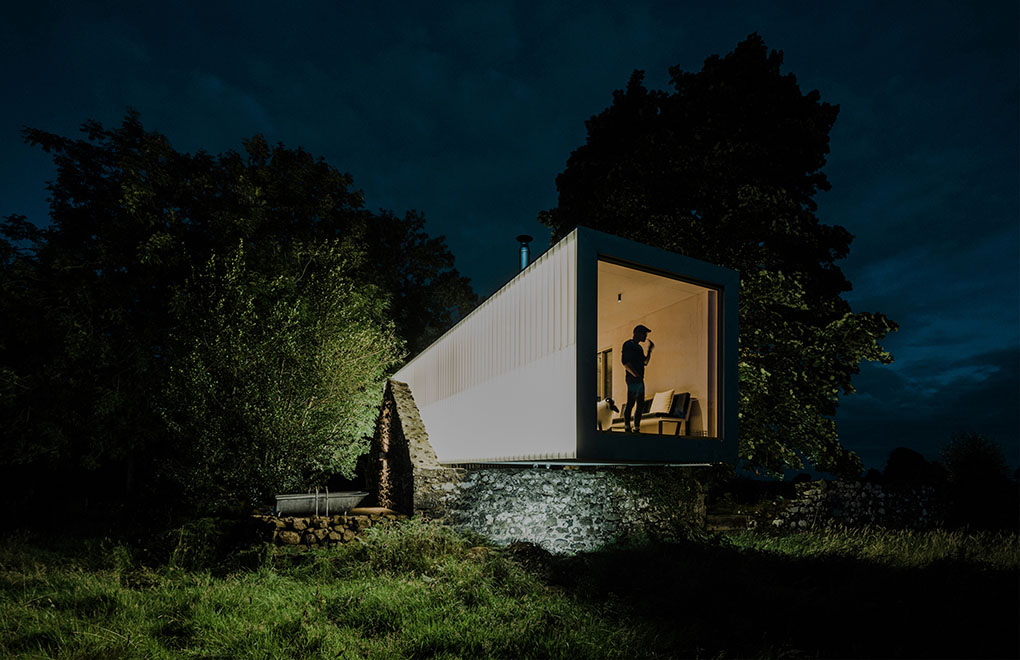
High Street Balbriggan
Update June 2024: The RIAI Awards jury recognised this project in the Living category
Co Dublin
A small, 3 sqm timber extension at the back of this two-story Victorian terrace transforms key spaces on both the ground and first floors. The goal was to make a big impact with minimal construction, keeping costs and environmental impact low. The renovation aimed to improve the flow between living spaces, add space only where necessary, and maximise sunlight and views.
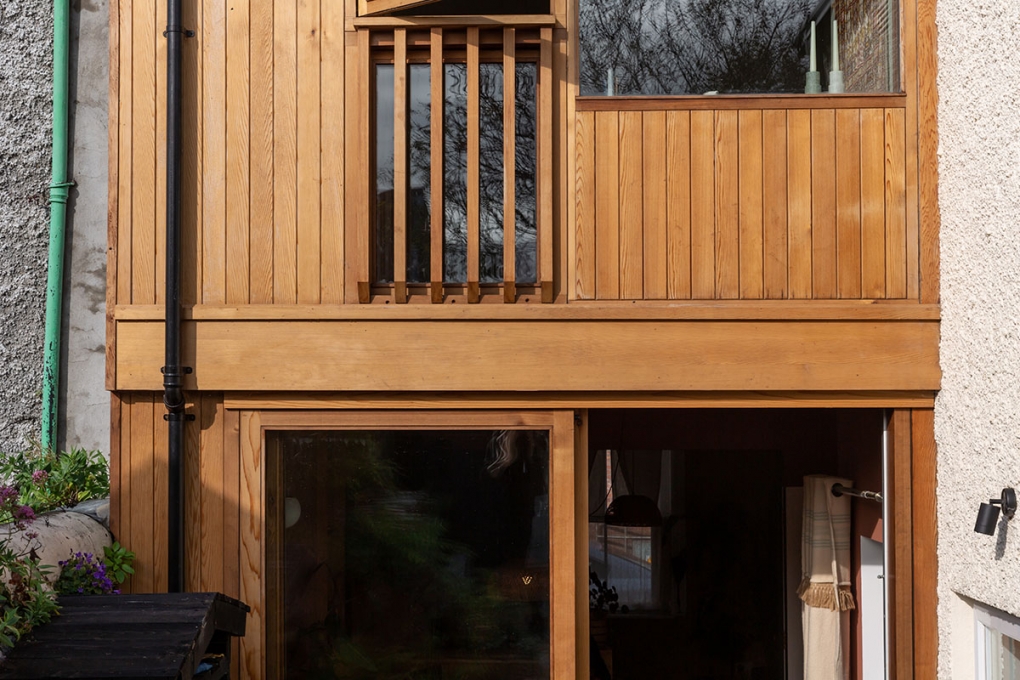
Leeson Street Upper
Dublin
Three friends bought an awkward, overlooked site and developed it into a terrace of three new two-bedroom, three-storey homes. The site’s limited dimensions presented significant challenges, so each home has a unique layout but the same floor area and general arrangement. Thanks to the visionary clients and an exceptional contractor, this project turned a challenging start into three new city houses.
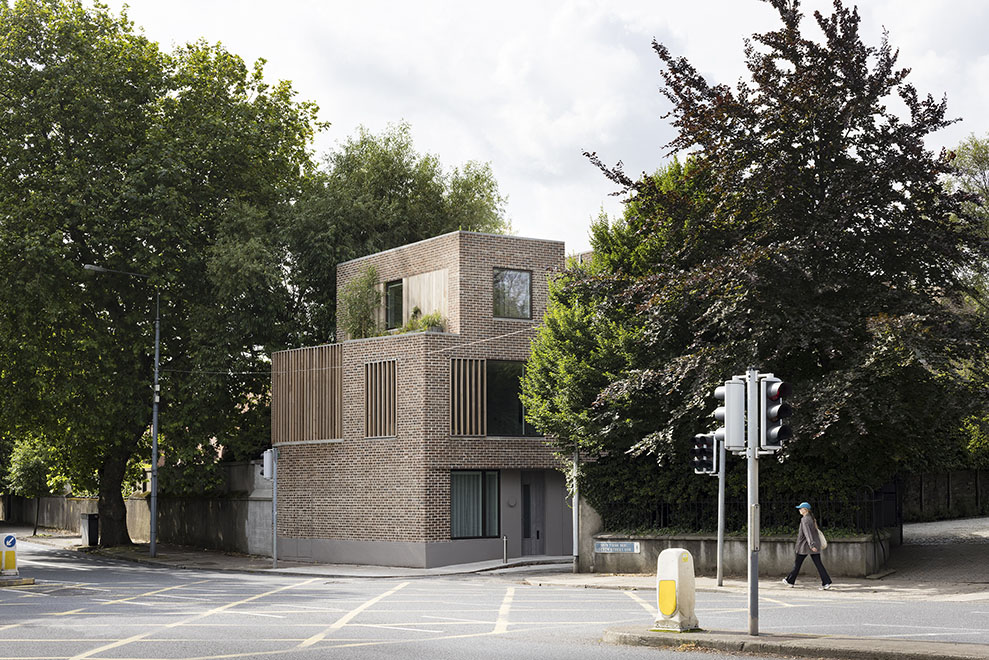
Lindsay House
Dublin
The character of this garden extension comes from the typical Dublin “backlands,” which feature a mix of informal structures in different styles and materials. This project transforms the usual concrete and corrugated materials into a refined blend of formal and informal elements. The design focuses on the interior spaces, creating a dialogue between the upper “plastic” world of light-catching clerestory windows and the lower world of structure and lining.
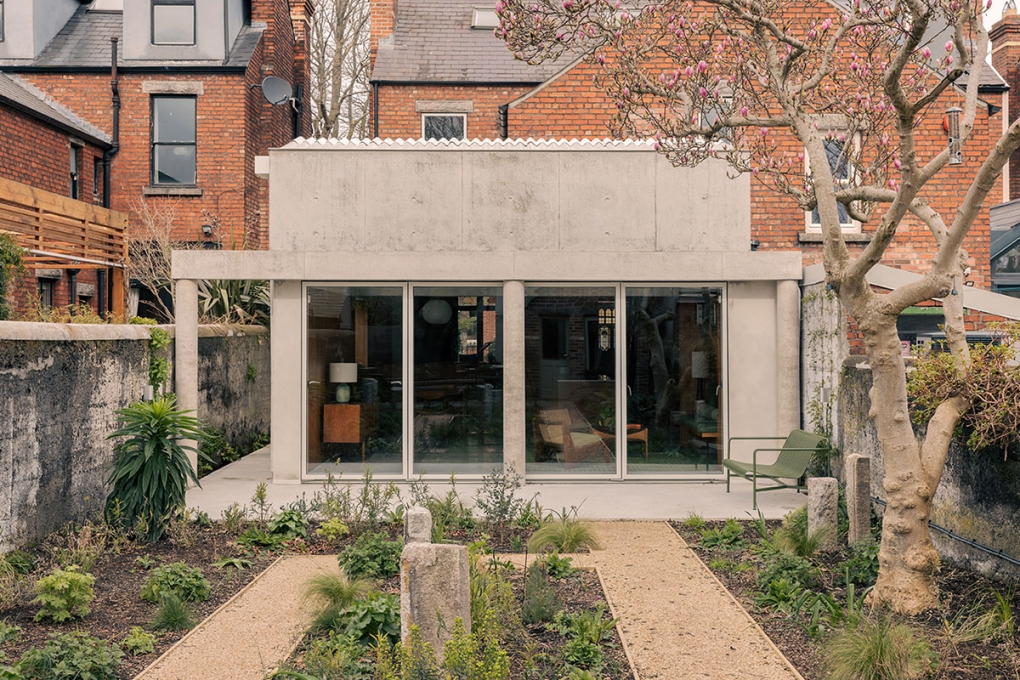
Living in a Landscape
Arigho Larmour Wheeler Architects
Update June 2024: this project won the Award for New House at the RIAI Awards.
Co Dublin
Situated on a steep slope overlooking the sea on Ireland’s South-East coast, this new house features a series of spaces connected by courtyards that blend seamlessly into the landscape. The gently pigmented concrete walls mirror the local granite. Light, air, and views flow throughout the house, while the new gardens outside are marked by winding paths that weave through diverse native plants.
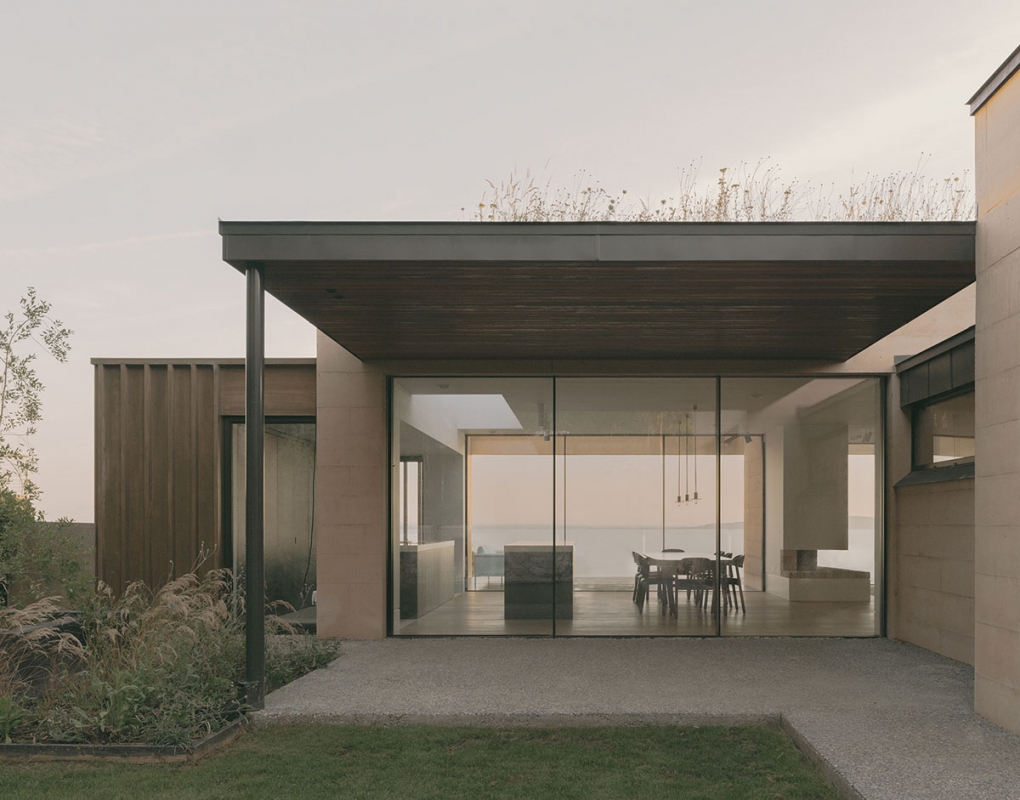
Mulgrave
Co Dublin
The project involved renovating and extending a family home. Small rear extensions were removed and the original layout was restored. The new plan creates deep, inviting spaces for family gatherings as well as private rooms for individual retreat. The old and new parts of the house are seamlessly connected in a series of light-filled rooms.
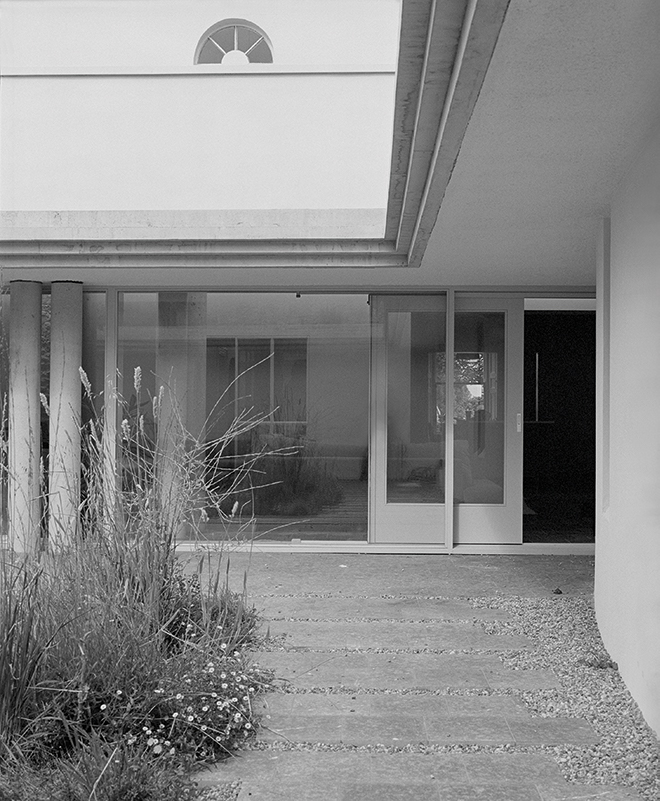
New Farmhouse County Wicklow
Co Wicklow
This new generation farmhouse, built on an equine farm in a stunning natural area, draws inspiration from nearby agricultural buildings and uses passive solar principles for high environmental performance. The structure is made from Irish-grown Douglas fir timber. West-facing living spaces open onto a covered terrace, blending indoor and outdoor life, while the bedrooms and study face east, overlooking the fields.
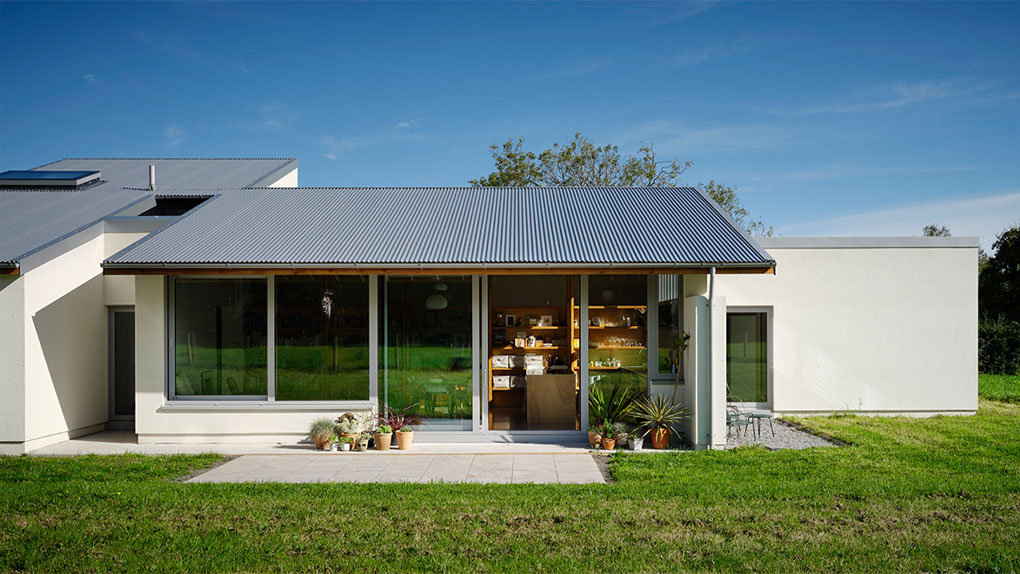
Sperrin House
Co Derry
Sperrin House blends tradition and sustainability. Inspired by local traditional forms and primitive stone dwellings, the contemporary timber-clad, barn-like structure sits on a textured concrete base, offering stunning views of the Sperrin Area of Outstanding Natural Beauty. Stone from a former on-site dwelling is repurposed in the new design, giving it a second life in a light-filled, eco-friendly home that seamlessly blends past and future to fulfill the client’s vision.
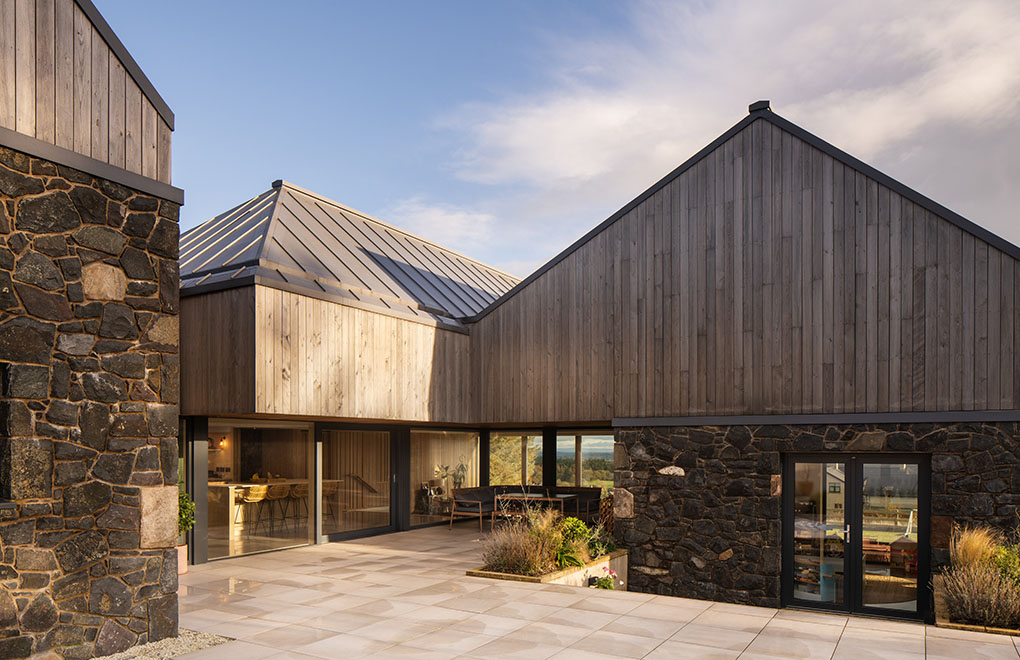
Vavasour
Dublin
Taking inspiration from Vavasour Square, this project “explores emphasis and exclusion,” highlighting how defining a square enhances the presence of the space it encloses. By backing the new living spaces around the perimeter, the imposing presence of the adjacent apartments is diminished. Emphasis is reasserted towards the garden, and borrowed views of mature neighbouring trees lend a more secluded character – a refuge in the city.
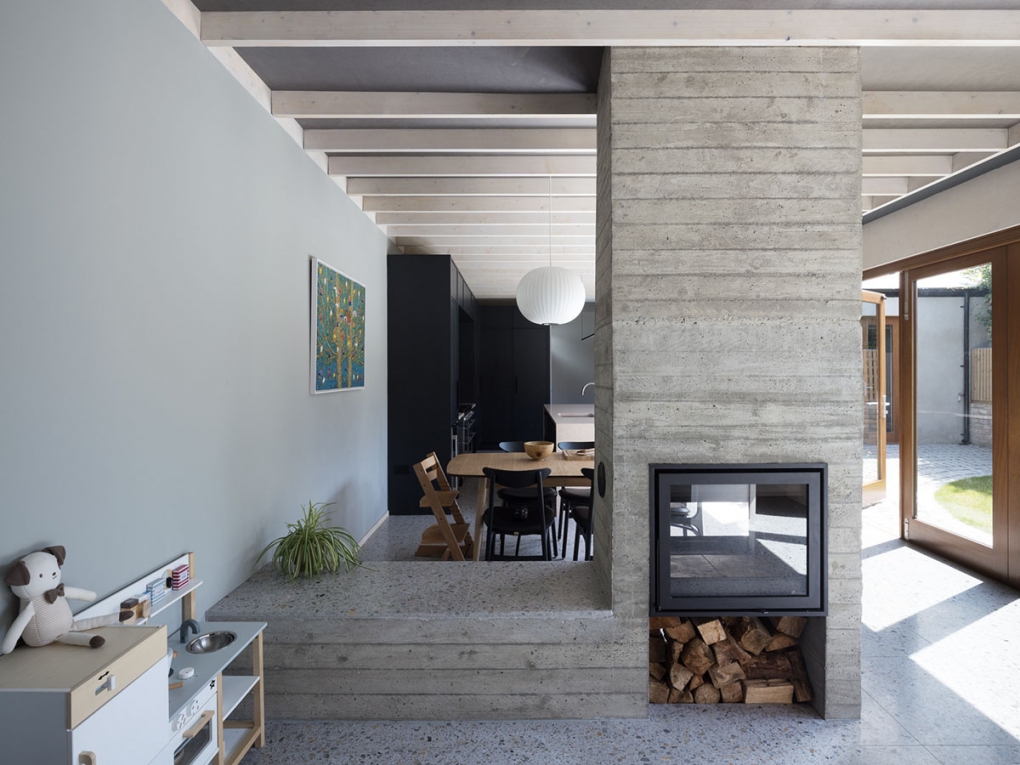
The Lark Concert Hall, Balbriggan won the Public Choice Award in June 2024.





