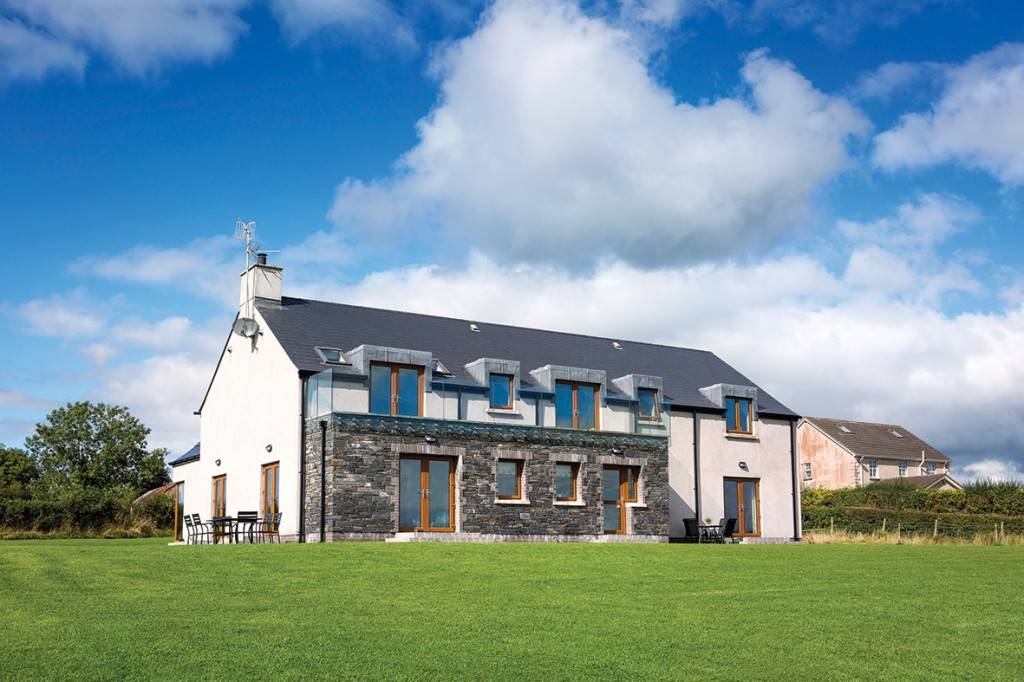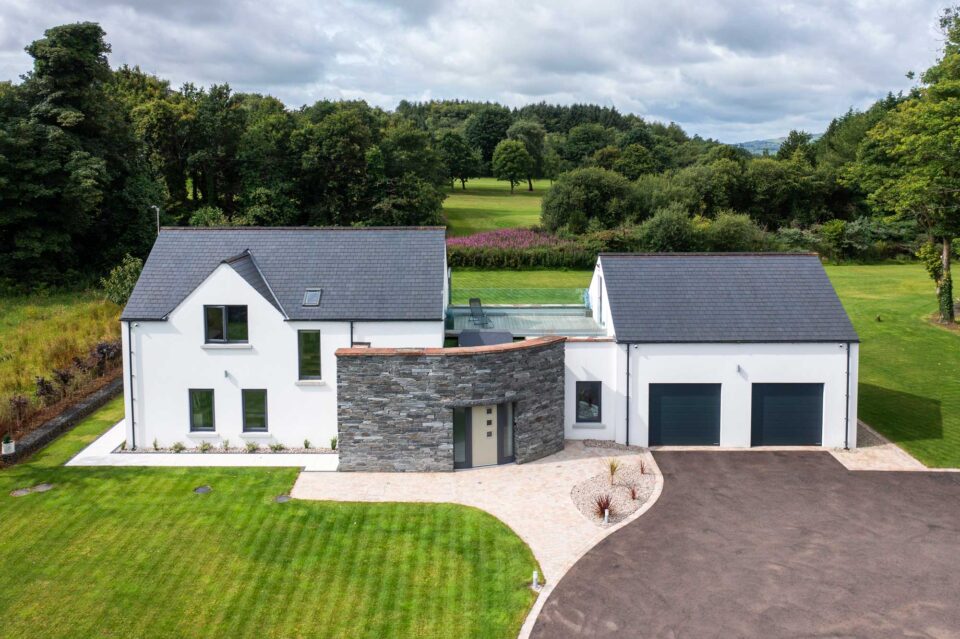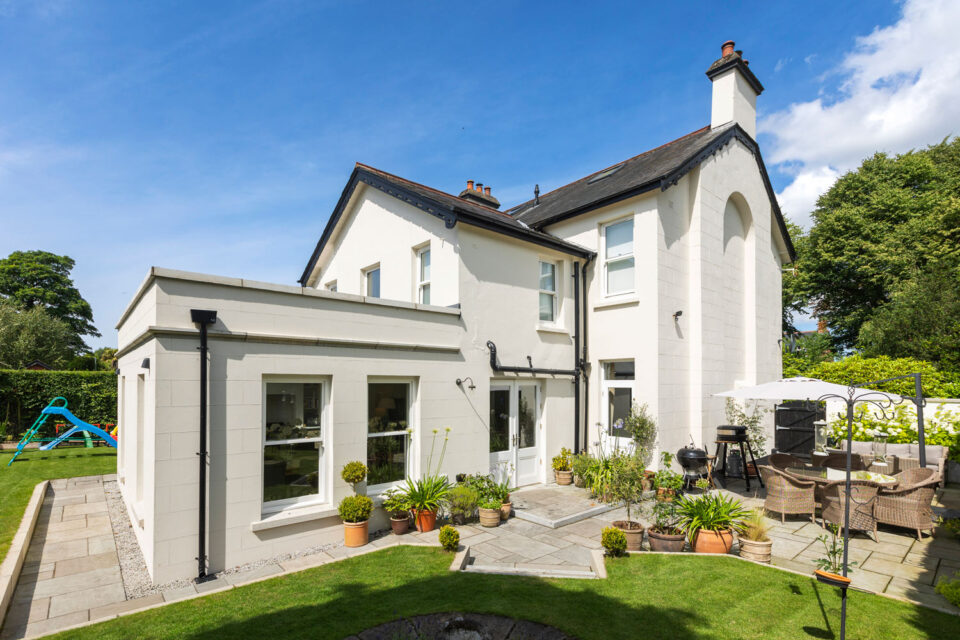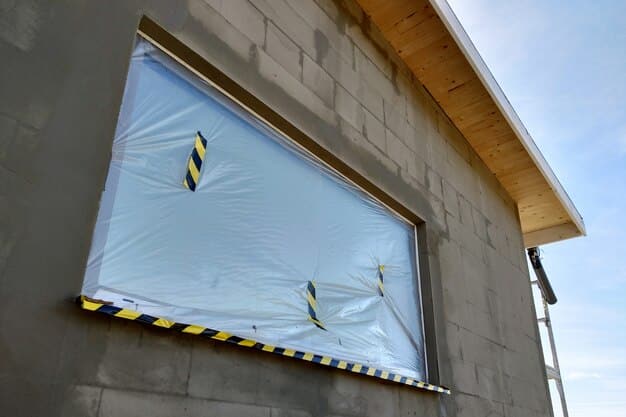In this article we cover:
- The knock-on effects of changing the specification to a SAP of 97
- Knock-on effect on timings with mortgage and planning approval
- Decision making process for new heating system
- How to get the house to perform as well as it was designed: on site watchpoints
- Managing the build long distance
- Tips for a quality finish
- Balcony design and building challenges
- How the house is working out living in it two years
- Full specification, supplier list and costs
Plot size: 4 acres, house set in ¾ acres
House size: 3,500 sqft + 500 sqft garage
EPC: 97 (A)
Airtightness result: 1.7m3/h.sqm
Build cost: £278,000
Total cost: £350,000
tqoWhen you’re building your own house it’s quite fascinating – not to mention frustrating – to see the knock-on effects one decision can have. The choice of a certain type of finish will dictate what goes beneath, for example. In the Willox’s case it went much further than that: they chose to build their house to require no energy input for space heating, hot water or electricity.
The decision was made all the more difficult in that they’d originally drawn up a standard design, which had to be adapted. “It was a challenge and commitment for our architect and builder. They were the ones through conversation to propose the idea, when Jonathan and I were talking about wanting the house to be reasonably economical from an electricity point of view.”
According to Sinead, this was the second zero carbon home to be built in NI. “It entailed more than we’d bargained for.”
The low carb diet
The main difference with other building types, says Sinead, is that everything has to be specified to be much thicker. “Your walls, windows, everything gets supersized. This of course has knock on effects, especially structural. Triple glazed windows are much heavier. At first we didn’t appreciate all of these unintended consequences, we were just thinking zero carbon is great, let’s do it.”
“We really didn’t want to have to use any electricity, gas or oil if we could help it, so it took us a while to decide on what mechanisms to adopt. We knew we wanted underfloor heating but that was the extent of it! Even though it’s more expensive we really didn’t want radiators.”
“We looked at our green energy options and chose to go with an air source heat pump. This had the effect of requiring electricity so we had to decide on a method of generating it.”
“We chose photovoltaic panels for solar electricity; it’ll take a lifetime to get our money back but at least we’re one step ahead, we can go off-grid and be fully independent. It’s a way of future proofing the house.”
Of course to require the minimum amount of energy input, the house had to be well insulated and airtight but also positioned to take advantage of the sun. And so they’ve strategically placed glazing all around the house to make the most of the solar gain.
“All of our external doors are glass, and we have a lot of windows,” 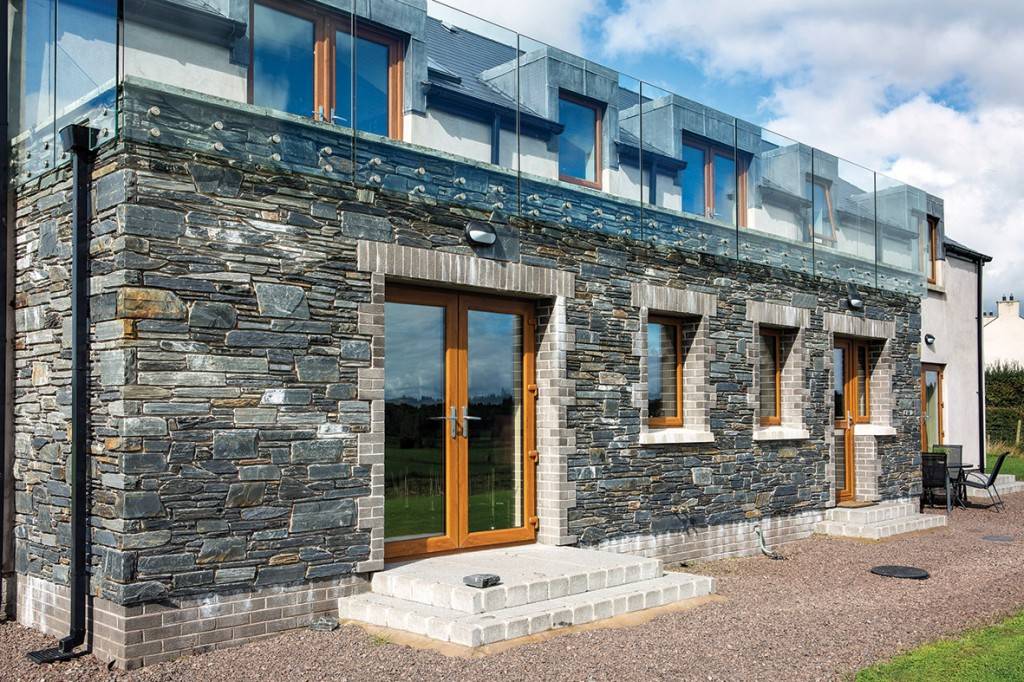
For hot water they also chose solar energy and as the house is extremely well insulated and airtight, they opted for heat recovery ventilation to supply them with fresh air. Two units were required due to the layout of the house, which had the added benefit of cutting down on noise as compared to installing a single unit.
“If we were going to do it, we knew it had to work right. We went all in.”
Background
Jonathan and Sinead were living in England when Sinead’s mum offered them land to build on in Ireland. “At the time we had no grand plans to do anything with it,” recalls Sinead. “We just thought ‘let’s have a look’ and consulted with architects to see what we could do.”
“Moving back was always a case of when, not if. And if we were to start a new life we needed to think about the project seriously so we came over to Ireland to move things along. We met with four or five architects, and the one we ended up choosing was young and had just set up his practice; he had lots of ideas, we felt he had the right energy and passion for the job, especially as we would be abroad for most of the time. The others were quite conventional.”
This was in 2009; planning permission was sought and granted. “At this point we decided to put in foundations. We felt it gave us a certain amount of time before we had to do anything.”
Years went by and at the end of 2012 Sinead and Jonathan were expecting their first child (children – they had twins), a common reason to speed up any kind of decision making process…
“We were facing a big change to our lifestyle, starting a new life on the other side of the Irish Sea, and as we knew we’d be building a family home, we knew we wouldn’t want to move again. We wanted it to be able to adapt to our needs as required,” explains Sinead.
In terms of design, top of the wish list was to have an open, modern and large living area. “The communal and social element is important to us,” she says.
The size of the house in large part hinged on what kind of consent they could get from the planners. “We initially asked to build a two storey house but that was rejected, they only really wanted a bungalow,” adds Sinead.
“They granted us a storey and a half so we worked along lines of cutting out the roof space. We still have the height and the design is roughly the same with a bathroom upstairs and down. We also have walk-in wardrobes throughout.”
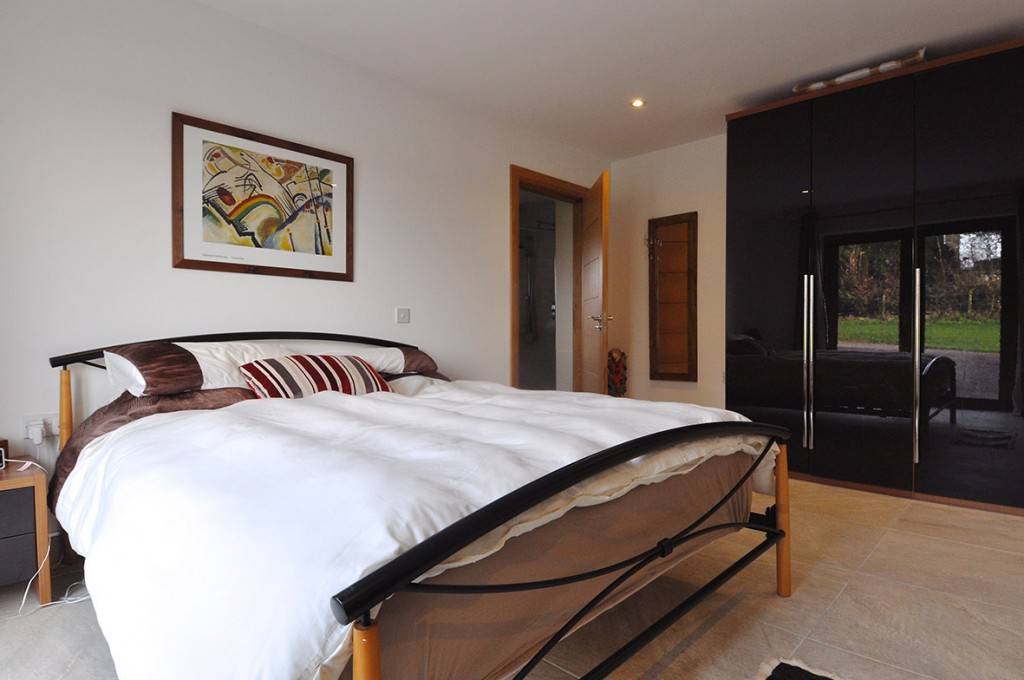
There were other conditions such as the distance from which the house had to be located in relation to existing boundaries.
Zero energy self-build cost
“In terms of cost we were slightly ahead in that we had the foundations in, so were able to save in the intervening years.” They were however under pressure to start the build before their self-build mortgage approval lapsed.
“We went through a brief tender stage; everybody came back to us but most didn’t provide any detail on how they came to the price they quoted. Stephen wasn’t the most expensive but he was the one who provided the most detail, breaking down every element. He really thought of everything, the others simply didn’t.”
“We met him and had a good rapport; he has twins, as do we, so that clinched the deal!” At the time the couple were living in England so most of the on-site communication was done online.
“At first it started with emails, then moved on to videocams. We were in regular contact up until plastering; at that stage it became apparent we really needed to be on site to make decisions.”
“The architect would send on lots of pictures, as he was in charge, signing off the stages,” adds Sinead. “He was quite ruthless, if he didn’t agree with something, if he thought it should be better, he would make sure it got sorted.”
Despite being far away they didn’t worry about how thing were going. “My mum had just retired and our builder told us we certainly wouldn’t need security with her around!” To be able to lock away materials, they got the garage built first.

The first year was a slow process, relates Sinead. “It was a real challenge and required a commitment from our builder, who was following the original architectural drawings that didn’t take into account the zero carbon challenge. The architect and builder had weekly on-site meetings to iron it out.”
“The airtightness was particularly important and not that easy to achieve, especially when the design and layout is not uniform in shape with a lot of angles, dormers and a balcony! We had to do some fine tuning but the final test was passed.”
In fact the builder found it especially challenging to insulate and make airtight the external balcony, which is above the kitchen and protrudes 1.5m from the house’s footprint. Part of the first floor wall is supported by a steel beam which spans 8m across the kitchen; the concrete slab balcony runs from the external wall of the kitchen back onto the beam.
The balcony effectively acts as a flat roof and was insulated to warm roof specifications, the difference here is that it was insulated from the outside, on top of the slab. They had to ensure all nooks and crannies where the balcony slab and first floor wall met the beam were filled with foam to limit thermal bridging and air leakage. They also had to pay special attention to the damp proof course of the wall just above the beam, ensuring it was lapped and taped with the damp proof membrane of the balcony.
“At first the work was done at a relaxed pace, as we couldn’t always get there the next day if they needed us on site,” says Sinead. “We could usually make it in a few weeks but that made things drag on a bit. We flew over to meet the electrician and choose the location of sockets, to visit manufacturers for the windows and doors, also to make a decision on the fixtures and fittings. Things like that.”
There was also the issue of choosing the stone for the kitchen, and finishes such as the ceiling in the front room. “We were asked if we wanted to finish the apex with the beams still visible or if we wanted them concealed. It was impossible to make that kind of a decision without being there.”
At this stage the move to Ireland materialised, and they arrived in August 2013. “Our girls were born in May and they spent their first six months in England, after that we decided to be closer to the build to get things moving faster. We lived at mum’s house until mid-December, which is when we moved in. Because we wanted to be in by Christmas it was a bit of a rush at the end with things like tiling!”
“We had to put on a lot of pressure; we really didn’t appreciate the amount of work that goes into finishing off a house.”
As a result of the tight build schedule, they had to change their tiler halfway through the project because he couldn’t commit to finishing it on time. “You can’t rush these things,” she laments. “The tilers we ended up choosing weren’t nearly as good at our original, he really was excellent. We should have waited.” Hindsight is 20/20.
Proof is in the pudding
From the zero carbon point of view, Sinead says they’re still learning. “As the systems we installed are interconnected, between electricity, water, controlling rooms, it’s definitely been a learning process,” she says. “We had to get to know our home, the different rooms, how much heat we needed in each and what happens when the temperature drops.”
“We’ve been in two years now, and we’re just beginning to fully comprehend how it works; there’s water pressure to consider and the heat level to minimise electricity consumption. We’ve been tweaking the temperature and have come to a happy medium, in winter, at 19 degC. It was a question of achieving a level that feels natural and that doesn’t cost too much to reach with the heat pump.”
“From April to October there’s no heating at all and the front room is 22 degC. When winter rears its head, we turn the system back on; it takes four or five days to get to temperature.”
They are selling their excess electricity to the grid, in the form of ROCs (Renewable Obligation Certificates). “Our electricity supplier bills us as if we didn’t have the solar panels and at the end of the year they give us our money back. The first year we paid a lot, despite the panels, which is why we were so focused on fine tuning the system. I think we’ve finally figured it out!”
The hot water solar panels have, for their part, surpassed their expectations. “We’ve had absolutely no problems, I was quite surprised as I wasn’t so sure about that element. When we have people staying, we just boost the hot water with the immersion.”
The heat recovery system is also working out better than expected. “It has an added benefit in that you get no odours when you’re cooking.”
Peace of mind came to them from the quality of products they installed. “In the first year if we had any problems the suppliers came straight out to help us make tweaks to the systems.”
But the house, as most self-build houses, still isn’t completely finished. “We have rooms upstairs to tile, decorate, you name it! It’s been a project that reflects the programmes you see on TV – it was a slow process and we did what we could based on what we could afford.”
Overall, Sinead couldn’t be happier with the finished product. “It is great, I’m delighted we did it. It took us a while to get used to but it was well worth the effort.”
Specification
Floor: solid sandwich floor of 100mm Sand/Cement Fibre Screed on 25mm PIR insulation on 150mm reinforced concrete slab on 125mm PIR on damp proof membrane jointed to DPC with airtight tape on internal skin. U-Value 0.10 W/sqmK
Walls: 150mm cavity concrete block wall with full fill tongue and groove EPS cavity board. U-value 0.17 W/sqmK
Roof: As living area cut into loft space, roof specification made up of 400mm mineral wool to main ceilings and all sloping ceilings and dormers made up of 120mm PIR insulation between 170mm thick rafters with 62.5mm insulated plasterboard (50mm phenolic insulation) mechanically fixed to underside of rafters. Airtight tape used to all joints in plasterboard and where plasterboard meets blockwork prior to plastering. U-value 0.16 W/sqmK
External balcony: from bottom to top 100mm concrete slab with 50 mm sand/cement screed laid to fall to each gutter outlet at the two ends of the balcony. DPC laid across the entire deck and bonded to wall DPC. 125mm PIR board laid on top of membrane with 25mm marine ply on top, all mechanically fixed to slab. 150mm insulation upstand with 25mm PIR board to wall fixed around perimeter of parapet wall and first floor wall at 90deg to the balcony deck. Liquid covering then applied to plywood and up the 25mm insulation board, then lead flashing of the four walls dressed over the 150mm upstand to make watertight. U-value 0.17 W/sqmK
Windows: 44mm triple glazed units made up of two 16mm argon gas filled cavities which consisted of two panes of very low emissivity (0.01) soft coat glass. Thermally efficient spacer bars and thermal barrier around entire glazing area. Insulating foam also with outer frame chambers to give a total window U-Value of 0.8W/sqmK.
Suppliers for zero energy self-build
Builder: Stephen Mulligan, Forthill Design & Development Cookstown, Co Tyrone tel. 867 5892 forthillbuilders.co.uk
Architect: Damien Teague Belfast mobile 077 6588 2487 dtarchitects.net
Stairs/Balcony: MacSpec Ballynahinch, Co Down tel. 9756 2591 macspec.co.uk
Renewables: Green Energy Technology Craigavon, Co Armagh tel. 3888 1228 get-renewables.com
Tiles and bathroom: BJ Mullen Moy, Co Tyrone tel. 8778 4357 bjmullen.com
Insulation: Kingspan Insulation
Knauf Insulation: Knauf
Heat Recovery System and airtightness tests: Atlantic Air Cookstown, Co Tyrone tel. 8675 1025 atlanticairtesting.com
Stone to balcony and internal gable wall of sun room: Coolestone Dungannon, Co Tyrone tel. 8774 6274 coolestone.co.uk
Electrician: Anthony McNally Stewartstown, Co Tyrone mobile 07798 732 816
Plumber: Heatwaves NI Banbridge, Co Down tel. 4066 9639 heatwavesni.com
Concrete products: Barretts Concrete Dungannon, Co Tyrone tel. 3754 8646
General building products: Simpsons Builders Centre Cookstown, Co Tyrone tel. 8676 2211
Lead cladding to dormers: Bovill Lead Ltd Toomebridge tel. 2587 8305 bov-lead.co.uk
Wood burning Cassette stove and slate Internal cills: PM Fireplaces Dungannon, Co Tyrone tel. 8772 5212 projectmarble.com
Photographer: Paul Lindsay paullindsayphoto.co.uk
ROI calling NI prefix with 048, mobile with 0044 and drop the first 0

