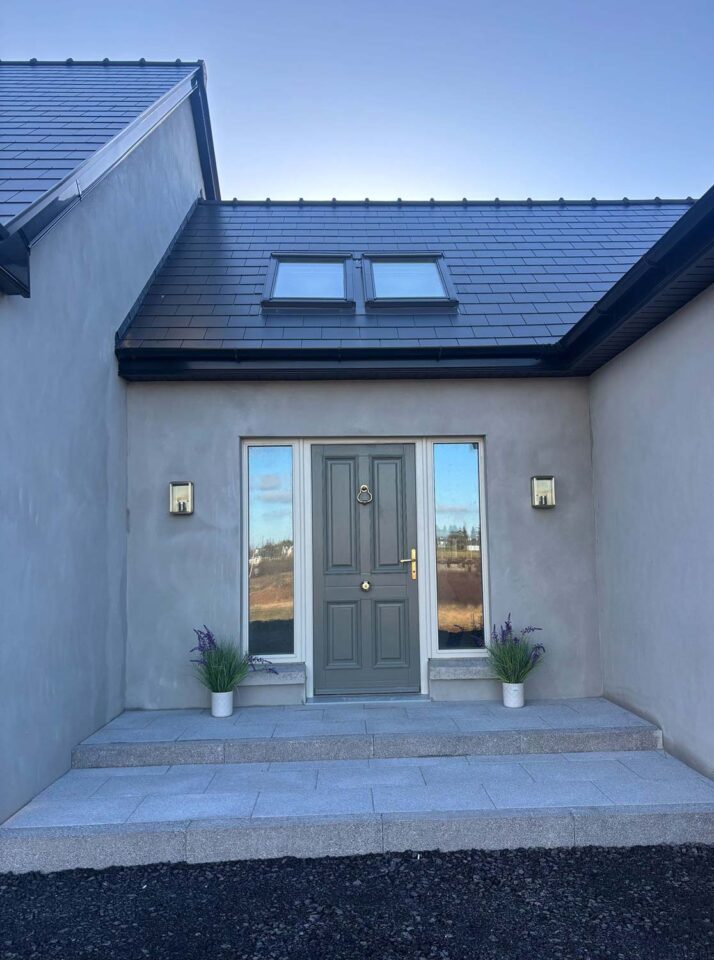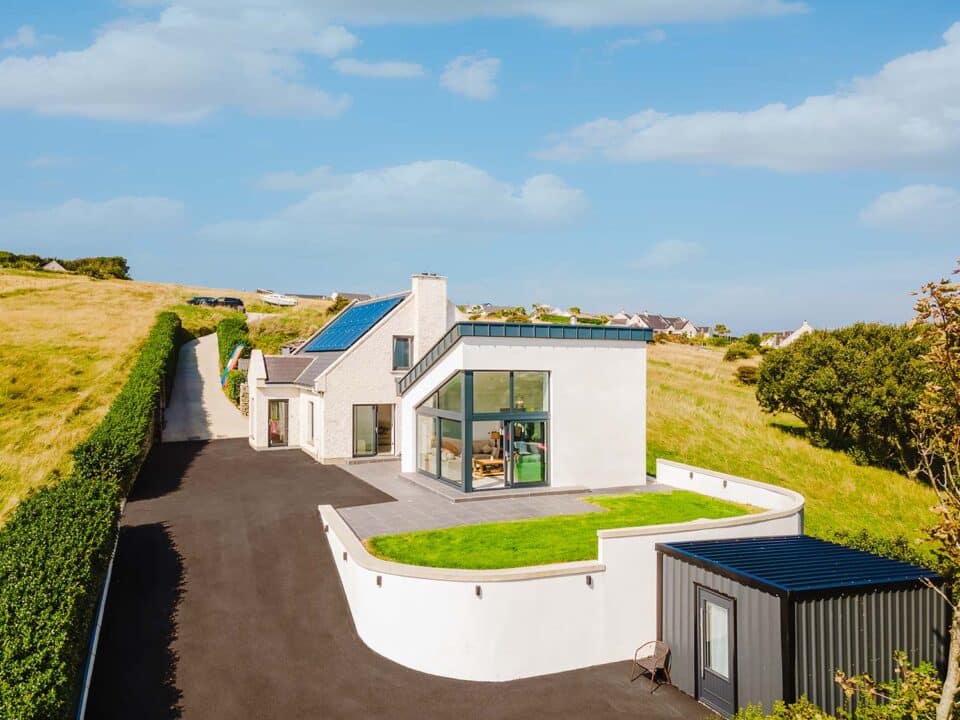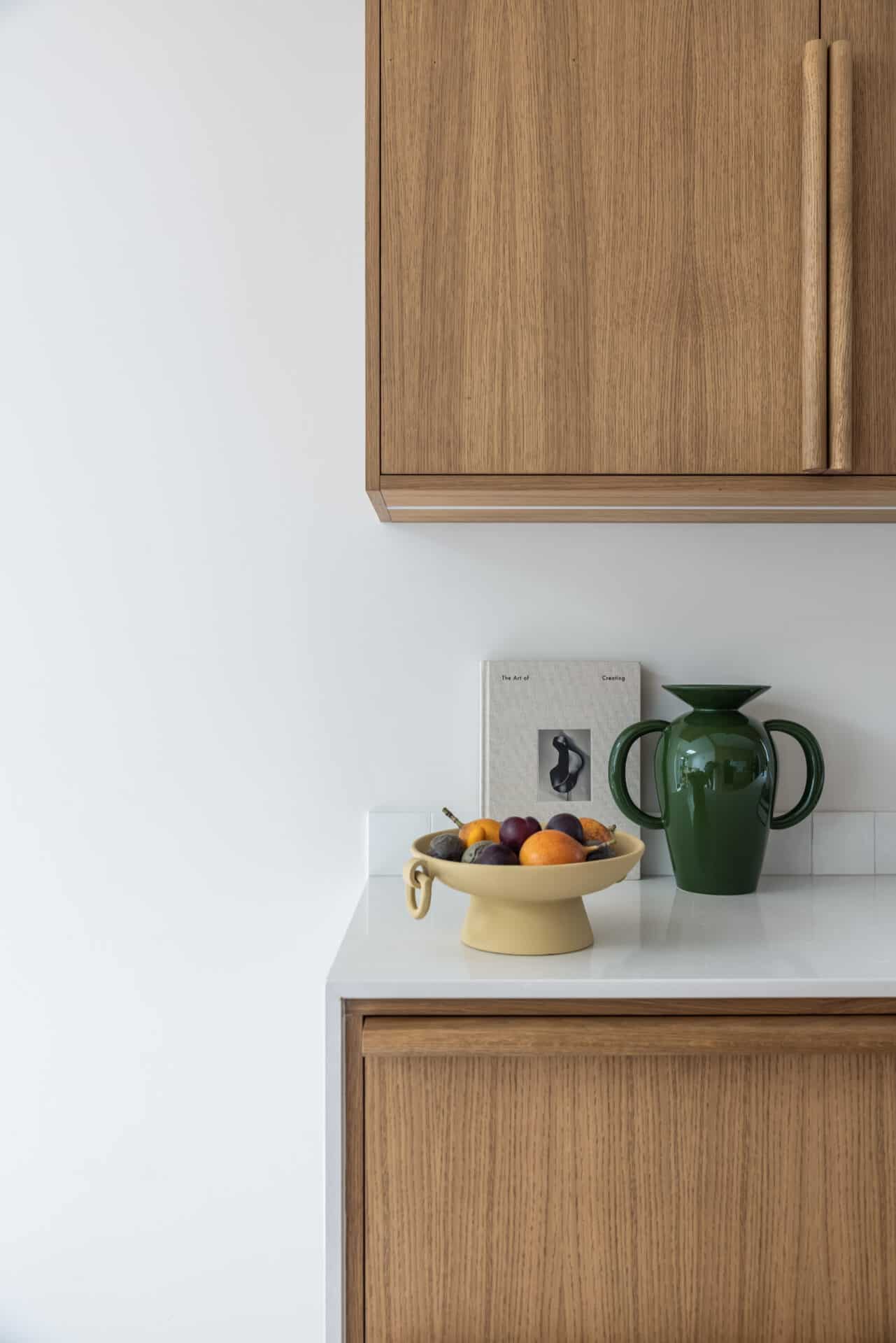[powerkit_collapsibles]
[powerkit_collapsible title=”BUILD SPEC” opened=”true”]
Build type: masonry, 310mm thick cavity wall (outer leaf 100mm facing brick)
Insulation: inside the 110mm cavity, 60mm of insulation (CFC/HCFC-free rigid PIR core between low emissivity foil facings); 100mm medium density block on inner leaf; at window and door reveals, cills and lintels, 50mm rigid polystyrene; for the roof, multifoil insulation (equivalent to 210mm of mineral wool) and 100mm of compressible polystyrene insulation
Windows: double glazed and argon-filled, with 6mm soft coat low emissivity glass
U-values: windows under 1.80W/m2K, walls under 0.27W/m2K, warm roof 0.15W/m2K
EPC rating: not required
[/powerkit_collapsible]
[/powerkit_collapsibles]
You may think that the last thing someone with a conservatory needs is more light, but when the sun ‘room’ acts as a sun ‘trap’, it’s time for a change. “Our conservatory was at the end of its shelf life. Whilst the aluminum structure did do its job well for the past 20 years, we realised it was time to replace it,” says Michael. “It was too hot in the summer, and in the winter we could never really take the edge off the cold that we felt in that room, even with the heaters on!” They wanted the light to inhabit their living space, not just the conservatory.
Conservatory Redesign
The new extension now replaces the old conservatory, which they then merged with their family room. It also linked in to the previously extended kitchen to create an open plan living/dining/cooking area. “We opened up our living space not only by making it bigger but also by making it taller, with a double height extension,” says Michael. “And I have to say it really did add a lot more light into the space.”
Michael was also keen to have an oak beam put in as a design feature. “We didn’t need it to support the structure but it adds some warmth to the high ceiling and gives the room more character,” he explained.
The beams were five to six metres in length and he helped carry them in, along with his builder, builder’s assistant (who also happens to be his builder’s future son-in-law) and his specialist joiner. The green oak was brought in from Germany and then Welsh wax was applied to give it a nice yellowish sheen. “Our builder advised us that the original design I had in mind for the beam was too low down, that it would encroach on the space so I researched a new design and it was reconfigured to bring it higher up,” says Michael. “I must say the result has been a great success”. It took about a year and a half to get the plans finalised and presented to the planners; permission was granted within a couple of months.
With regards to the design, the trees were an issue. They hindered the passage of sunlight and also posed a threat by being too close to the house. “One year during a storm a bough fell on the conservatory,” says Michael. “We realised we needed to address the issue before any significant damage was done so we hired a tree surgeon who suggested trimming them down, which we did.” As a result, they now have a space that is perfect to both read and relax in, taking full of advantage of whatever amount of natural light is available from our capricious sun. Not only that, they can also enjoy the views at night. “When I sit down on the couch, I can track the moon’s path from window to window,” says Michael. “It’s surreal! It wasn’t planned at all, it just happened that way. I think we couldn’t have done it even if we had wanted to!”
To get the light to penetrate deep into the building, they also removed a downstairs cloakroom which was located in the centre of the house. Doing this gave an extra wide corridor which allows light from the extension to flood into the entrance hall. “You can now see the extension and the garden from our front door,” says Rita. “I was originally against the idea but I have to say, as well as providing extra room, it added light, greatly improving its appearance; it also made it more inviting, encouraging you to step into the living area.”
Four skylight windows give all day light and a pair of bi-fold doors maximise the southerly views. “The doors are tremendous! They allow us to open up the whole back of the house, onto the garden, which we’ve also given a bit of a facelift with some extra landscaping. The hard landscaping however did mean having to put in more drains!” The amount of glazing was a carefully calculated balance between having to keep the heat in and flooding the space with light. That said, they ran into a snag with the glazing contractors. “One of the fitters scratched a pane of glass, which our builder thankfully spotted. They came back with a machine that polished off the glass and although it took four extra days, it all worked out in the end.”
The builder recommended high grade insulation to be installed in the roof in order to keep the heat in and specified the windows to be double glazed and argon filled. The roof lights were also strategically placed to not only let light in, but also to provide extra ventilation if required. “With the experience we had in the conservatory we thought it would be important to be able to expel any excess heat, but we actually haven’t come across that problem as of yet,” says Michael. “As for keeping the heat in, this winter surely was a good time to figure out if we had enough insulation – and I am very pleased to tell you that we certainly did!”
In the extended and renovated living space, the Mooneys put in an underfloor heating system, on top of which they put engineered solid limed oak. “We decided against conventional radiators because we were advised by our heating suppliers that, due to the double height ceiling, underfloor heating would be most efficient,” says Michael.
Maintenance
The windows only require a bit of spring cleaning. “Our builder built in access to the roof so we can get up there if required, but the roof lights can also be rotated 90 degrees so we can clean them from the inside. The windows actually don’t get all that dirty! We really only need to clean the roof lights once a year.”
Michael and Rita also took the opportunity to add a bay window to the family room at the side of the house, upgrade all of the bathrooms and install a top-of-the-range heat recovery ventilation system. “Our builder is a plumber by trade so we used his expertise,” says Rita. “We were lucky to have a split-level house which meant that our builder had access to the space behind the ceilings to put in the ducting for the heat recovery system,” adds Michael. With regards to the maintenance, they have to regularly wash the filters out but they find it fairly straightforward. “The big advantage is that we can keep the windows closed, and keep the noise out, without having to worry about the air getting stale.” They have motion sensors in the bathrooms to boost the ventilation whenever someone comes in; they can also be sure that even if they’re not in the house it will be ventilated on the minimum setting. The heat recovery unit, which is quite big, was put in the attic.
Another eco-friendly measure they introduced was to reuse some of the materials gathered from the conservatory into this new project. “We reclaimed as much as we could, including Belfast brick, which we put in as a design feature behind the stove in the living area.” The roof had to match the existing Redland roof tiles on the extension, which they did. “We also added the reclaimed brick fireplace in the main living area which houses the largest of two woodburning stoves; the other smaller one is in the family room area where we used the same reclaimed brick to build another fireplace. We wanted to achieve a warm and cosy atmosphere and the addition of the stoves definitely helped us to do this.”
Secret to success
In told, the Mooneys added approximately 30% more floor space to their home, upgrading it to a very comfortable 5,000ft2. “We extended the extension so to speak. The only regret I have is not doing it 10 years ago!” It took about a year and a half to get the plans finalised and presented to the planners, which were approved within a few months. Construction started mid-2009 and was completed in about nine months. So what’s their secret? “We cannot praise our builder enough,” say Michael and Rita. “He really did everything for us, from project managing the build and dealing with the subcontractors to giving us very clear advice on how we could make some design changes happen. He never looked on anything as a problem and he was always willing to negotiate.” Michael and Rita got quotes from various builders, and they made their choice based not only on price but also on the relationship they felt could be established.
“He took us to see his house, which gave us some inspiration,” says Michael. “Along with other elements we took from his own build, he also has a wood burning stove and we were able to discuss the various options with him. He put his heart and soul into our project and his attention to detail is to be commended. He says he’d only build a house he himself would live in, and we can absolutely vouch for that.”
Rita also found their builder’s straightforward approach particularly refreshing. “He was never afraid to say if he didn’t agree with any proposal Michael and I came up with and it could sometimes turn into a heated discussion! But it was always settled over a cup of coffee and a bacon roll,” she laughs. Rita and Mark therefore advise prospective self-builders to do their research at the start of their project. “Don’t rush into anything! You need to be absolutely sure of who you hire.” In the Mooneys’ case it surely paid dividends.
Site Size: 0.25 acres
House Size Before: 3,000ft2
House Size After: 5,000ft2





























