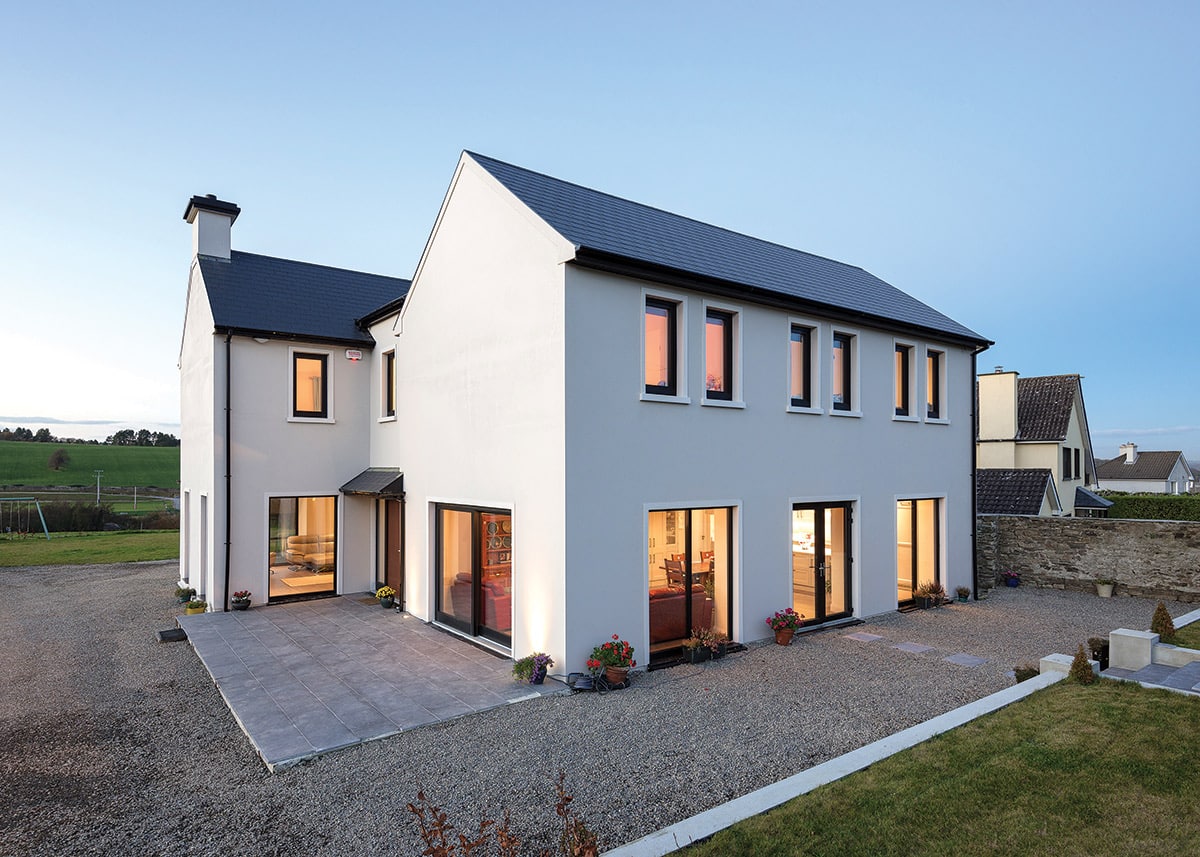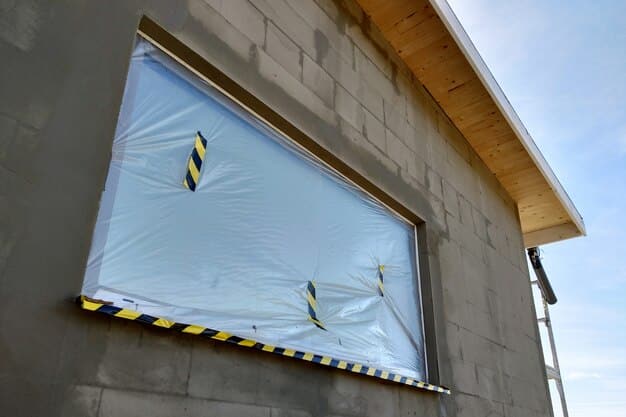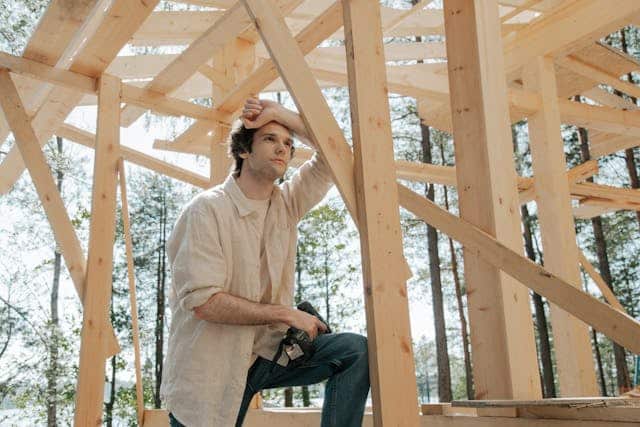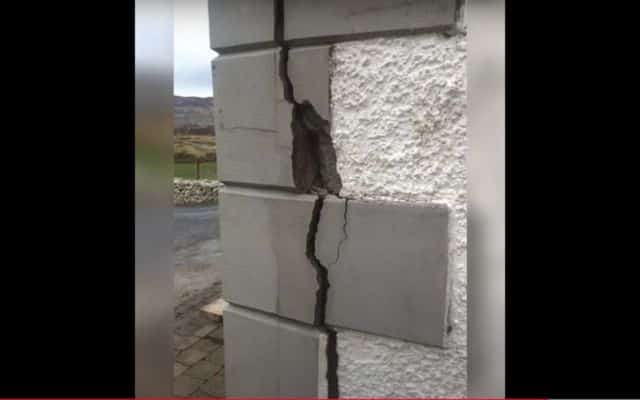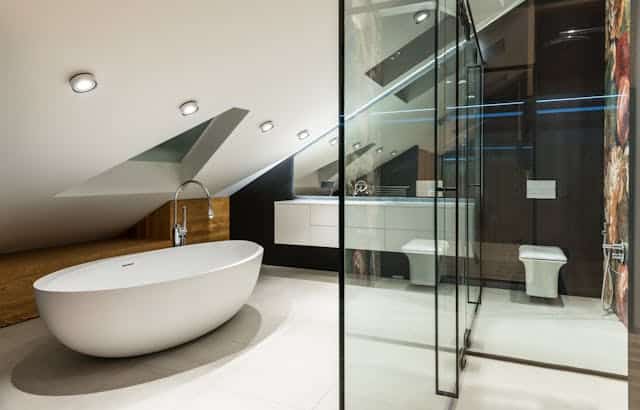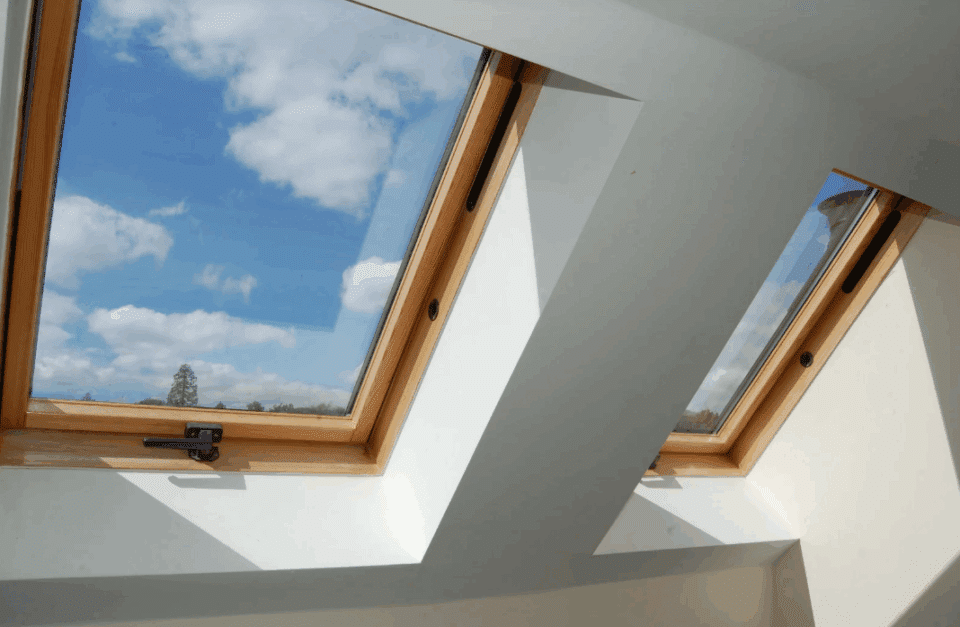In this article we cover:
- The difference between a passive house and a regular build
- How to hire on your passive house project
- Roles of each person and what training they should have
- Who they will interact with and what their role is in certification
- Basic passive house concepts explained
We’re living in a world seeking tangible solutions to complex challenges. Climate change, energy poverty, health crises. In construction, I believe the passive house standard is gaining momentum because of this – a big advantage of the German methodology is its focus on measuring performance.
So how do you go about adopting a passive house approach for a self-build project? The first step is to know that it’s a collaborative effort. While you don’t need to certify your passive house to avail of the benefits, going though the certification process ensures you do get a passive build at the end.
To give you a flavour of what the process is like, here’s a bird’s eye view of those key stakeholders and what to know about them.
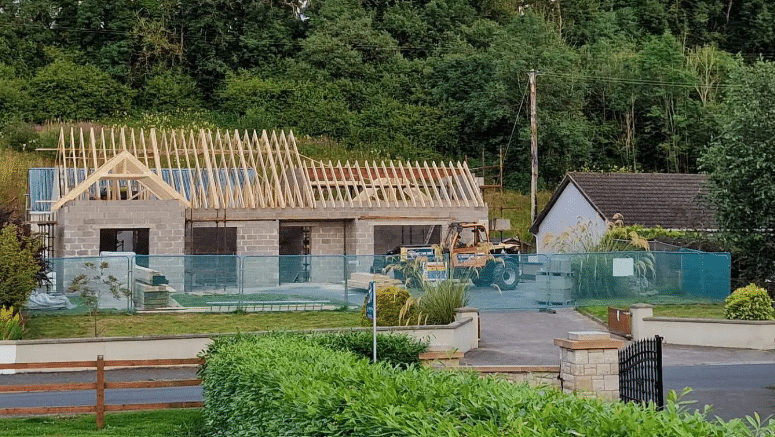
1. Architect
Design Expertise: Choose an architect with experience or qualifications in passive house design. They should at the very least understand the principles of passive design and be proficient in the Passive House Planning Package (Design PH), the software used for designing Passive House buildings. It helps architects and designers assess the energy performance and compliance with the Passive House standard during the design phase.
Certification: Look for an architect that has undertaken the Passive House designer or consultant training from the Passive House Institute (PHI).
2. Passive House Consultant/Certifier
Certification: Engage a certified passive house consultant to perform energy modelling and assessments throughout the design and construction process. This can be your architect.
Collaboration with architect: The passive house consultant will work closely with the architect to optimise the building’s energy performance and validate the design against passive house standards following the initial modelling in Design PH.
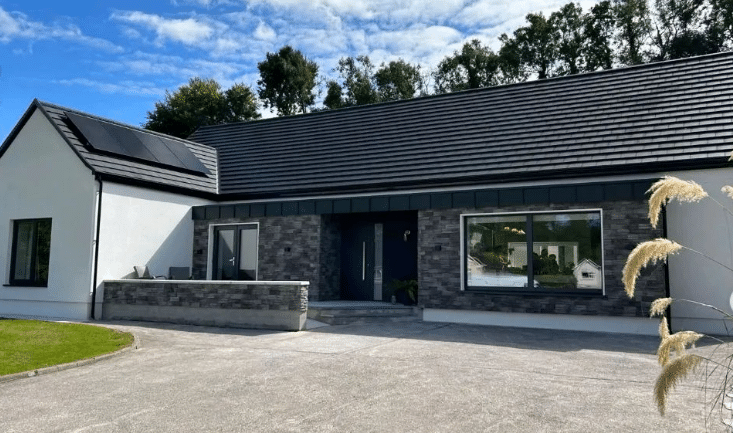
3. Builder/Contractor
Training and Experience: Select a contractor with experience in passive house builds, or with a willingness to undergo training in passive construction techniques.
Quality Control: Passive houses require meticulous attention to detail. The builder must ensure airtight construction, proper insulation installation, and high quality workmanship. The building will need to achieve 0.6 air changes per hour or better during a blower door test.
4. Structural Engineer
Collaboration with architect: Select a structural engineer willing to work with the architect to integrate passive design features into the structural elements of the building, especially steelwork which can cause a break in the thermal envelope. These will have to undergo thermal bridge analysis, the method that quantifies heat loss at junctions.
Innovative Solutions: Your structural engineer should also explore structural solutions that complement passive house principles, such as thermal mass.
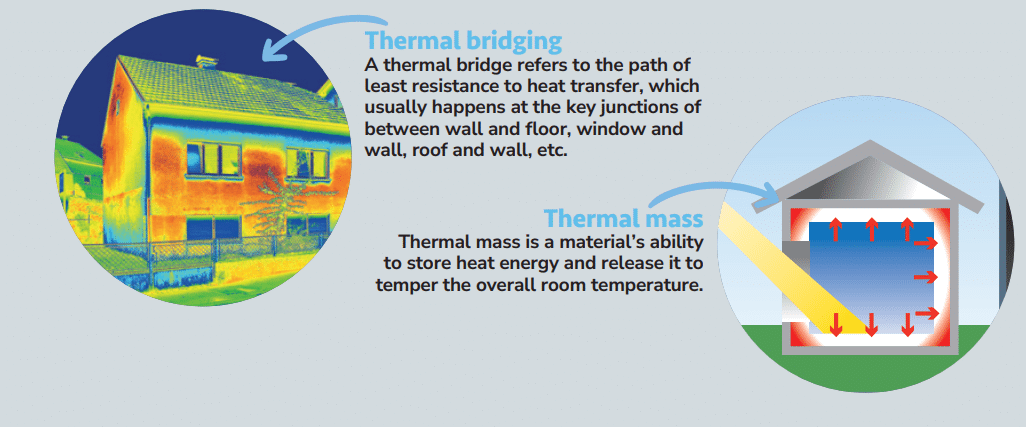
5. Mechanical Engineer
Design for Efficiency: The mechanical engineer collaborates with the architect and passive house consultant to design an energy efficient heating system and Mechanical Heat Recovery Ventilation System (MVHR) system tailored to the specific requirements of the passive house. Your ventilation and heating system supplier can do these calculations, or you can hire an independent mechanical engineer. MVHR is a requirement for passive houses; not also that a passive house may not necessarily require central heating.
Renewable Energy Integration: It is important to point out that renewable energy is not one of the passive house principles. The focus in passive house is all about the performance of the building
envelope. However, with the five principles yielding a low heating demand at 15 kWh/m2/ yr or better then consideration could be given to integrating renewable energy sources, like heat pumps and solar panels.
6. Suppliers
High Performance Materials: You will need to find suppliers that can source materials that meet passive house standards for insulation, windows, and doors. Typically, these should be Certified Passive House Components. This can be time consuming, so start early for those key elements.
Quality Assurance: Ensure that suppliers understand the project’s passive house requirements and can provide necessary documentation for certification.
What’s the difference between a passive house build and a regular build?
Early Collaboration: Passive house design requires early collaboration among all stakeholders, including architects, energy assessors, and builders. Early collaboration and a commitment to quality are essential throughout the design and construction phases.
Energy Modelling: Extensive energy modelling optimises the building’s energy performance. Some of these calculations are done as part of building regulation requirements.
Quality Assurance: Stringent quality control measures are implemented to achieve airtightness and insulation requirements. The passive house consultant will likely be involved throughout construction,
conducting tests and inspections to ensure the building meets passive house standards. This form of quality assurance is best practice for a regular build.
Certification Process: Passive houses undergo third party certification processes, requiring ongoing collaboration with certifying bodies. You will need to plan for the passive house certification process from the early design stages. Taking photographs and keeping accurate records are vital to get your cert at the end.
Passive House Institute
The passive house standard originated in Germany from the Passive House Institute three decades ago. The aim was to devise a simple design methodology, and construction checklist to deliver homes that require minimum energy input to run and are cost effective to build. See passiv.de

