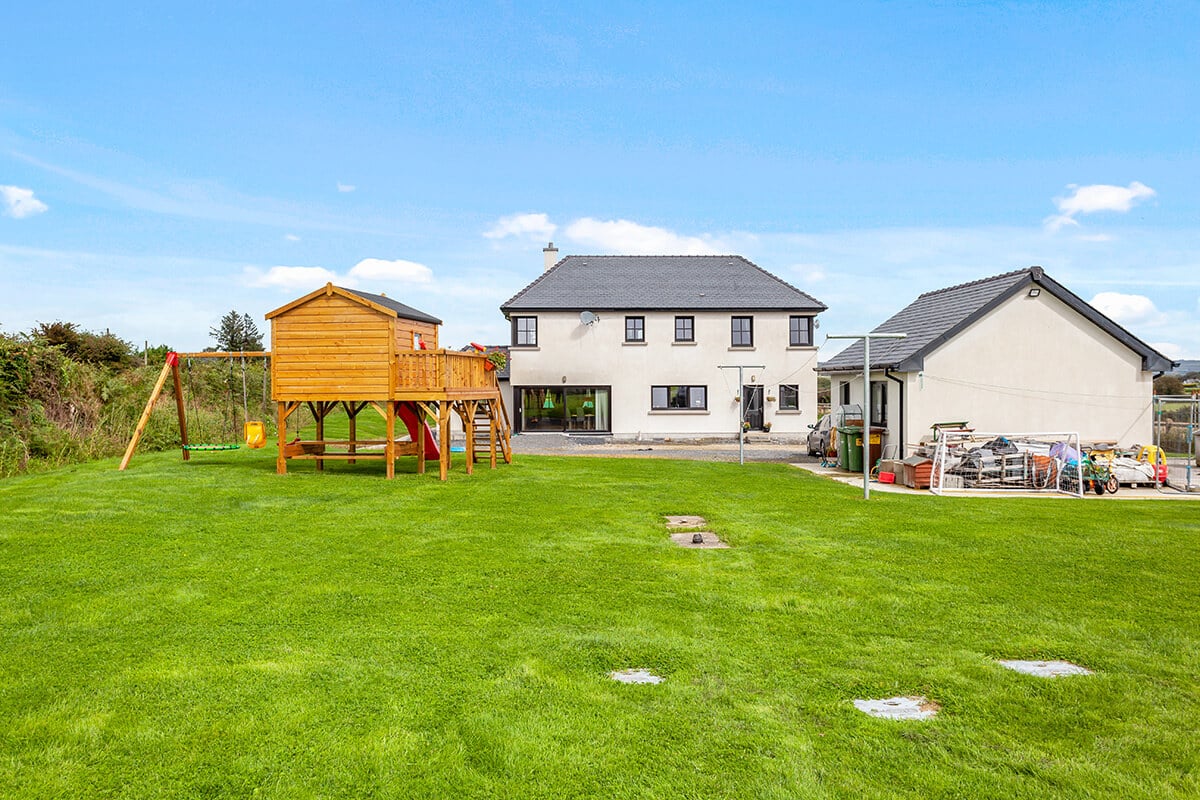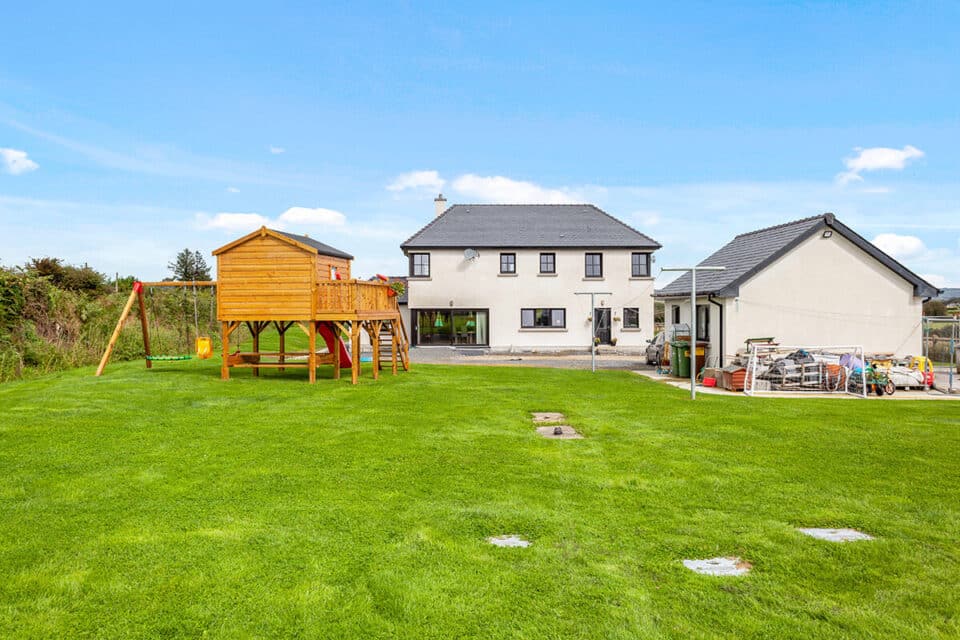Laying the wood
So, I have my measurements worked out, what next? Place the spacers around the perimeter of the room at approx. 600mm intervals. Start with your first board in the corner of the room; its width should already have been worked out (if it had to be cut along the width and/or length). Just place it on the underlay pressed up against the spacer. Get your next board and slot it into the end of the previous groove.
The first obstacle you’re going to come across is probably a radiator. If you’re lucky the pipes will be going through the wall but sometimes you will have to cut around a pipe, which is easily done. Lay your board against the spacer and slide it up to the radiator pipe. Mark the center of the pipe. Measure the distance from the spacer to the center of the pipe and transfer onto the board. Where the centre points meet, bore a hole using your 15mm spade bit. If you want to go to the trouble of removing the radiator off the wall and placing the board over the pipe, by all means go ahead, but it is much easier to cut two angled cuts from the hole to produce a wedge shape, fit the board against the radiator and glue it back together. As the cut piece is wedged you can push this in tightly against the pipe with no gaps, and glue it into place. A pipe ring can also be purchased and placed around the pipe to complete the process.
Continue along the first row until you need the last board. If worked out properly you will have a decent sized board to fit in; cut it to the appropriate length and use the offcut to start on the next row. When starting the next row, you can apply glue to the length of the groove before inserting it over the tongue. This allows the floor to act as one. DO NOT however glue the ends of the boards as this is where a lot of shrinkage can occur and cause cracking and all sorts of problems.
Continue gluing and tapping boards into place, working towards the other side of the room. The best thing I find about flooring is that you can see your hard work really early and it spurs you on to continue going to get it finished. It can be hard on the knees however so a good set of knee-pads would be a welcome addition to your toolkit.
As you make your way across the room, the next obstacle is the door frame. Removing the door before you get this far is a good idea as I’ve heard of people working all the way up to a closed door before realising they can’t open it because the floor is in the way! Lay a board tight to the door frame and architrave. Use a pencil and mark the thickness of the board on both. Using a handsaw, cut away the architrave and the frame, then remove any remaining timber with a chisel. Some people cut boards around the frame but I find you get a nicer finish when the floor slots underneath it.
The last board you fit is probably one of the trickiest as you must cut out the shape of the frame and decide how to match the new wooden floor to the flooring material outside. There are plenty of readymade saddles you can buy in every colour and timber finish you need and these can be screwed, glued or simply stuck down using self-adhesive stickers.
Final touches
Now that your floor is finally finished you need to fit your skirting board. I have mentioned before that I adore natural timber and would have always used a natural skirting board but I am a reformed man. I now think that a white MDF or white painted skirting perfectly frames the beautiful wooden floor below it.
For maintenance, a couple of simple steps can be followed. The main nemesis of wooden floors are stones stuck in the soles of shoes and high heels. Having a mat at the front door can prevent stones but you’re on your own with the heels!, although a mat in the centre of the floor when you’re entertaining can be helpful. When washing wooden floors, a vacuum and a damp (not wet) mopping will suffice. Foam pads placed on the feet of furniture can also work very well..
So there you have it. Sit back now and soak up all the compliments as people marvel at your beautiful new floor…
- Pages:
- 1
- 2




