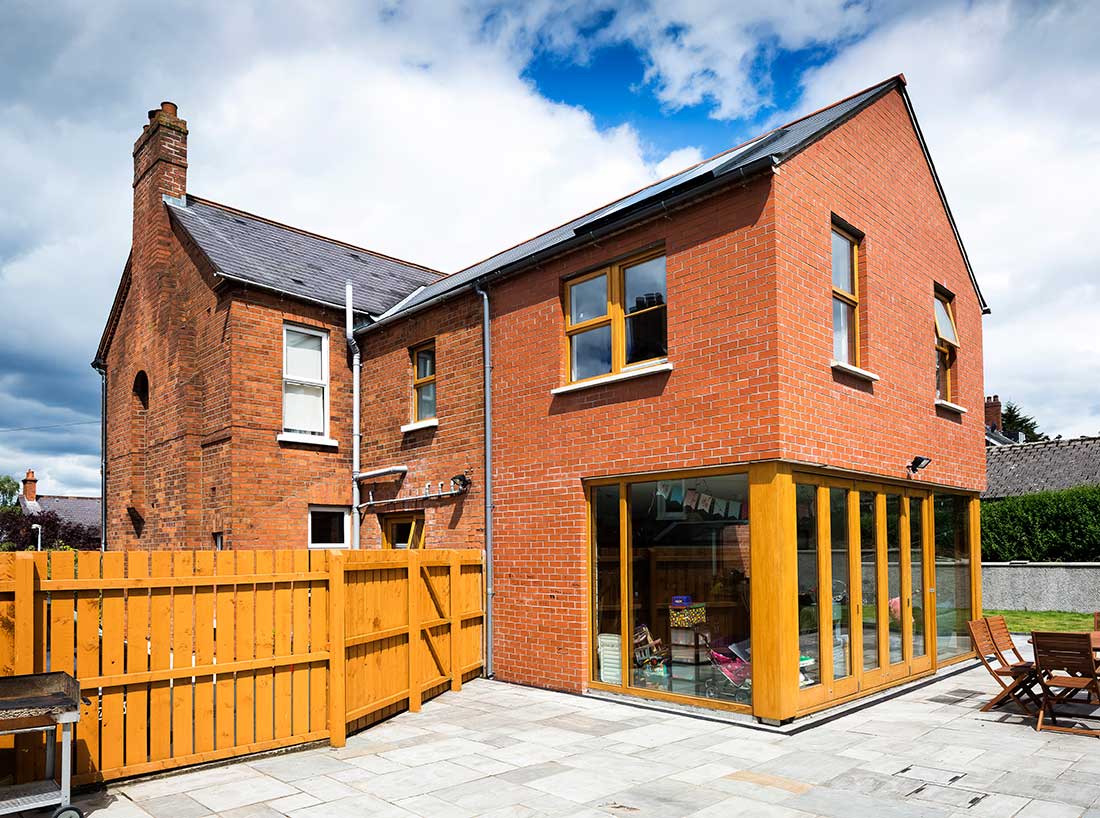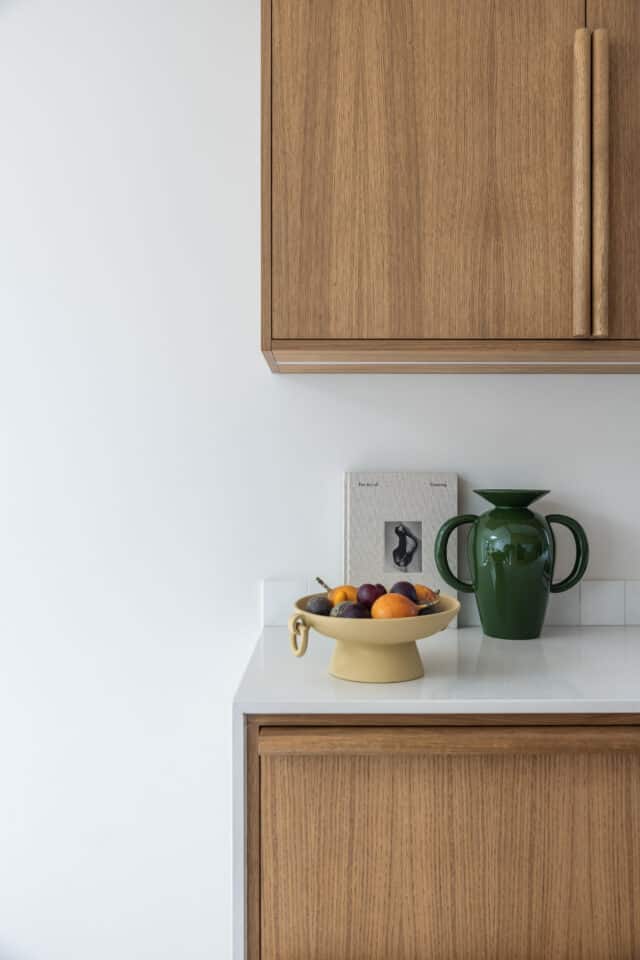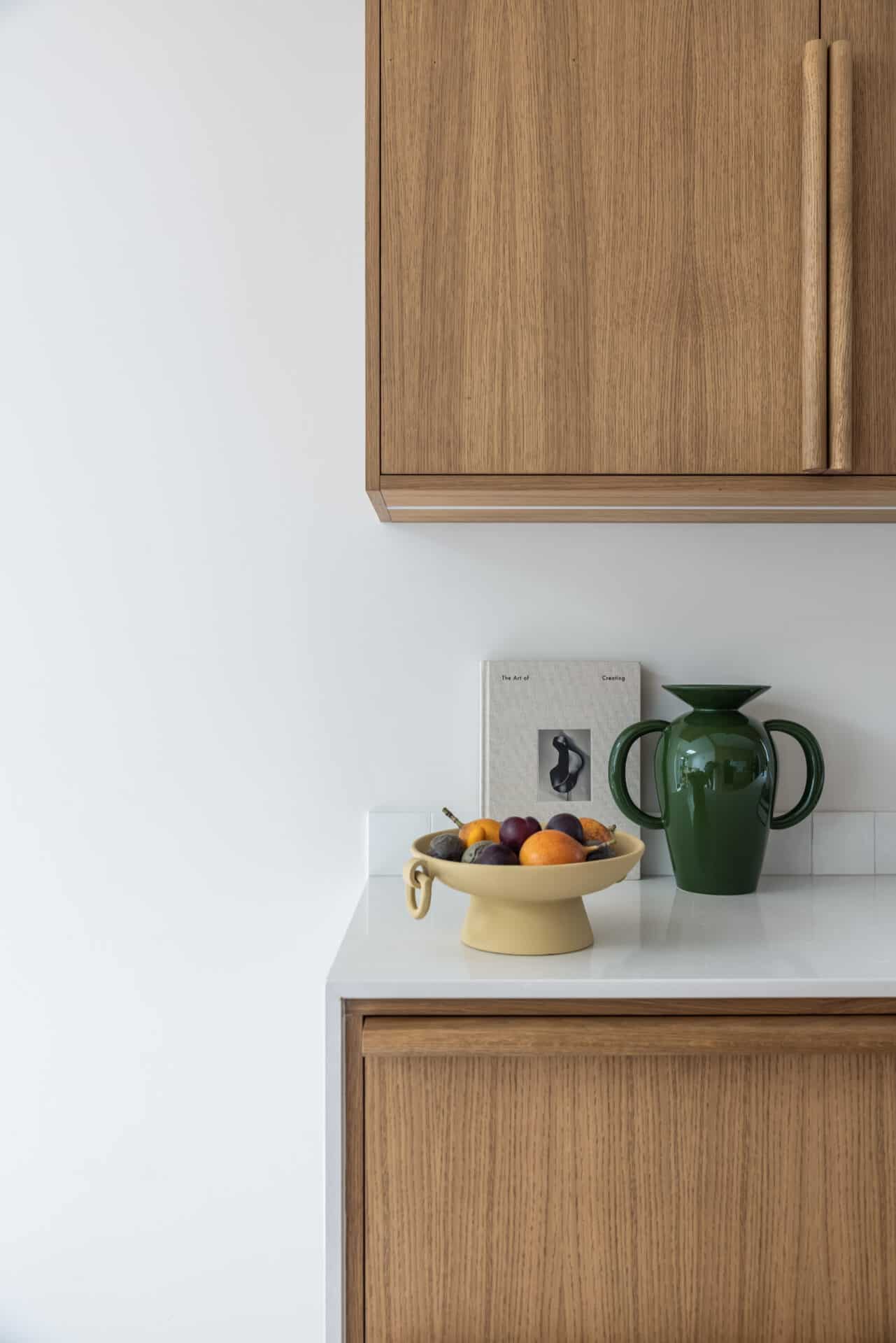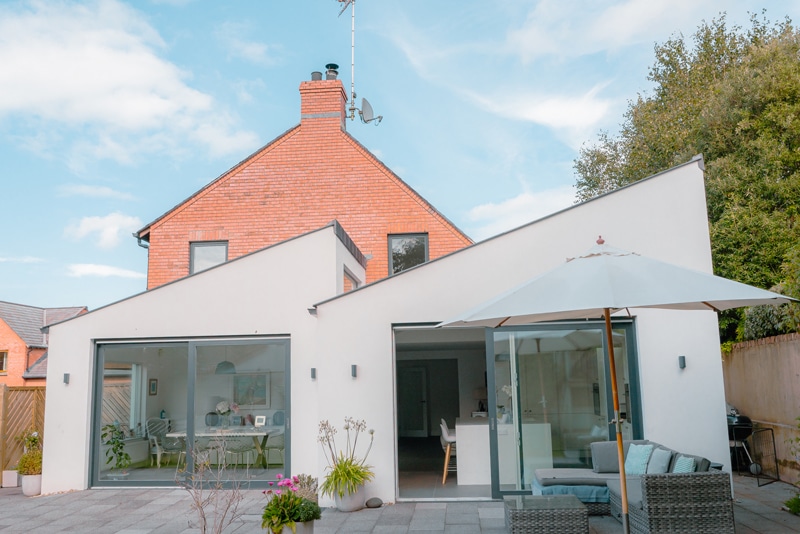First and foremost, establish a clear brief by asking yourself some simple questions. What is your lifestyle? Are you at home a great deal? Do you work from home? Do you entertain often? How much time do you spend in the living areas, kitchen and bedroom? Completing this exercise will help focus your mind on what is important to you in a home. Secondly you should establish a basic budget for the works. This may be your current savings or the limit you wish to borrow. Now you’re ready to start!
Get down!
Increasing the room height can create a more successful functioning space, and the easiest way to do it is to lower the level of the ground floor. In the case of a suspended timber floor with a deep void underneath, the building works could cost as little as a couple of thousand euro/pounds, depending on the surface area of the house, its layout and structure. What happens if the floor construction is a solid slab? Not to worry, you may be able to break it and excavate.
If you are able to add a few metres in height, you could then consider introducing another floor or plane which would increase your usable space, by creating a split level. This may be used as an additional bedroom, library or study space. In addition, doing this creates multiple view points from the lower floor and from the new deck. It may also allow light to penetrate further into the room and/or might have the potential to allow you to increase the size of the exiting windows.
A basement is another possibility. This allows you to considerably increase your floor area without extending your house’s footprint or using up any garden space. It involves removing the existing floor and excavating out the earth below to establish a new level for your basement. The existing structural walls may need to be underpinned with concrete as your new floor level may go below the existing foundations, and special consideration will have to be given to dealing with damp. If this work is carried out with professional care, it can transform a hole in the ground into a bright, multi-functioning space tailored to meet your specific demands.
Light traps
Re-organising the existing structure may allow you to carve out openings within the roofspace to pull in light from above, completely transforming previously underutilised spaces in your home. The incorporation of rooflights, lightboxes and lightwells are all methods of drawing the daylight in.
Another way of maximising the use of your existing space is by eliminating unnecessary circulation or internal corridors. One option is the removal of walls to create interconnecting rooms. This can help to make better use of underutilised, dead spaces and dark rooms by bringing more light in and by pulling it back into the heart of the home. The removed walls can be replaced with sliding or folding screens to give you the option to separate when needed.
The building cost of removing a partition may only be a couple of hundred euro/pounds, while the cost of removing a structural wall would be significantly higher as it would require a load bearing lintel to carry the weight from above.
Attic conversion
If your home has a roof space that could be converted into a legally habitable room, this could be a cost-effective opportunity to increase your house’s floor area without having to extend the building footprint. There is very little cost in doing the basics of this type of work, and it’s usually cheaper than building an extension. An attic space which would need some form of structural works to be carried out, would be approximately €1,000 or £850 per m2.
Indeed, in order for the attic to change from a storage area to a ‘habitable space’ you must comply with the Building Regulations and Fire Safety requirements, including allowing for a fire escape provision. What you will need is to provide adequate headroom, (in ROI for example, half of the floor area must provide a minimum height of 2.4m, in NI it is less onerous, the guide is 2m height clearance above the stairwell), strengthen the floor structure and incorporate a staircase that complies with the current regulations – a pull down ladder won’t do! The ceiling joists of your roof space will also need to be able to support this change of use, which may involve adjustments to existing timber trusses.
Most attic conversions are exempt from planning permission. However, if the work involves raising the roof level, incorporating rooflights to the front or side of the house or dormer windows, this would be considered a material change and would require permission. Interestingly, the area of your attic conversion is not considered when calculating the 40m2 exemption limit for a domestic extension in ROI. While rooflights are exempt from planning to the rear of your property it is recommended that they do not dominate the roof space or occupy more than 20% of the roof area.
Roof conversion
Another area which may have potential is your outside roof space. If you have a single storey flat roof that could be accessed from first floor level this could become an additional outside room and could be designed as a deck overlooking your garden. However, if privacy is an issue or should you have no views of interest this could be modelled with opaque glass screen walls that allow light to penetrate without overlooking your neighbours’ gardens. In this case your primary view would be of the sky. This option would most likely require planning permission, so appropriate professional advice should be sought.
NB: If you intend to carry out building works, make sure to consult a suitably qualified professional, that is, an architect, architectural technologist or engineer, before you start.





















