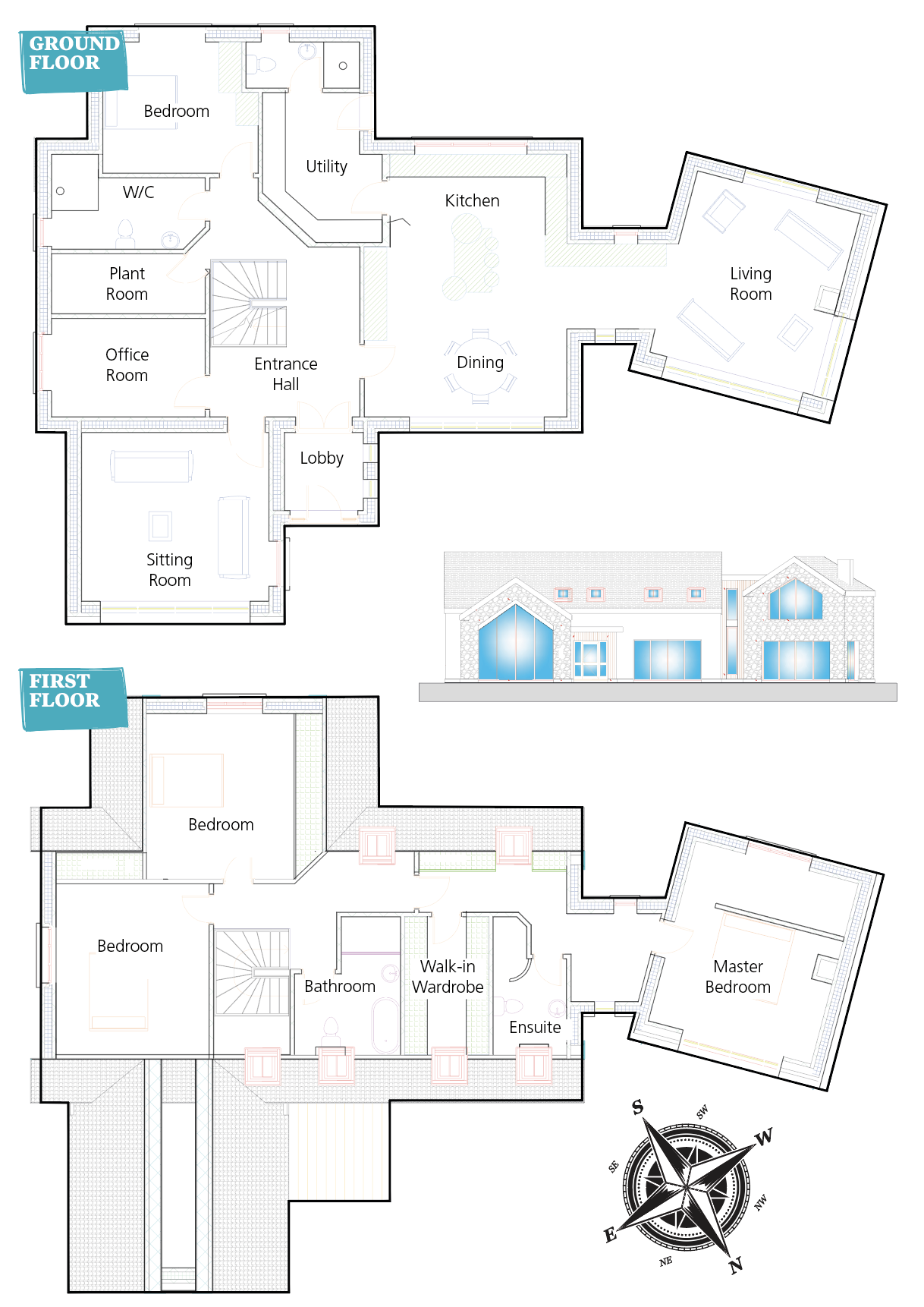Specification
Walls: 200mm cavity wall with 100mm blockwork each side, pumped with EPS beads, U-value 0.15W/sqmK
Floor: subfloor, 175mm PIR board, underfloor pipes, 50mm liquid screed, U-value 0.11W/sqmK. Upper storey: precast hollowcore concrete floor, 50mm PIR board, underfloor pipes, 50mm screed.
Roof: cut roof, fibre cement roof covering. Slopped ceilings 180mm glass wool insulation between studs, 62.5mm insulated plasterboard beneath. Attic insulated at floor level with 400mm fibreglass between ceiling joists. U-value 0.11W/sqmK
Windows: uPVC triple glazed, grey inside and out, U-value 0.7W/sqmK
FLOOR PLANS





