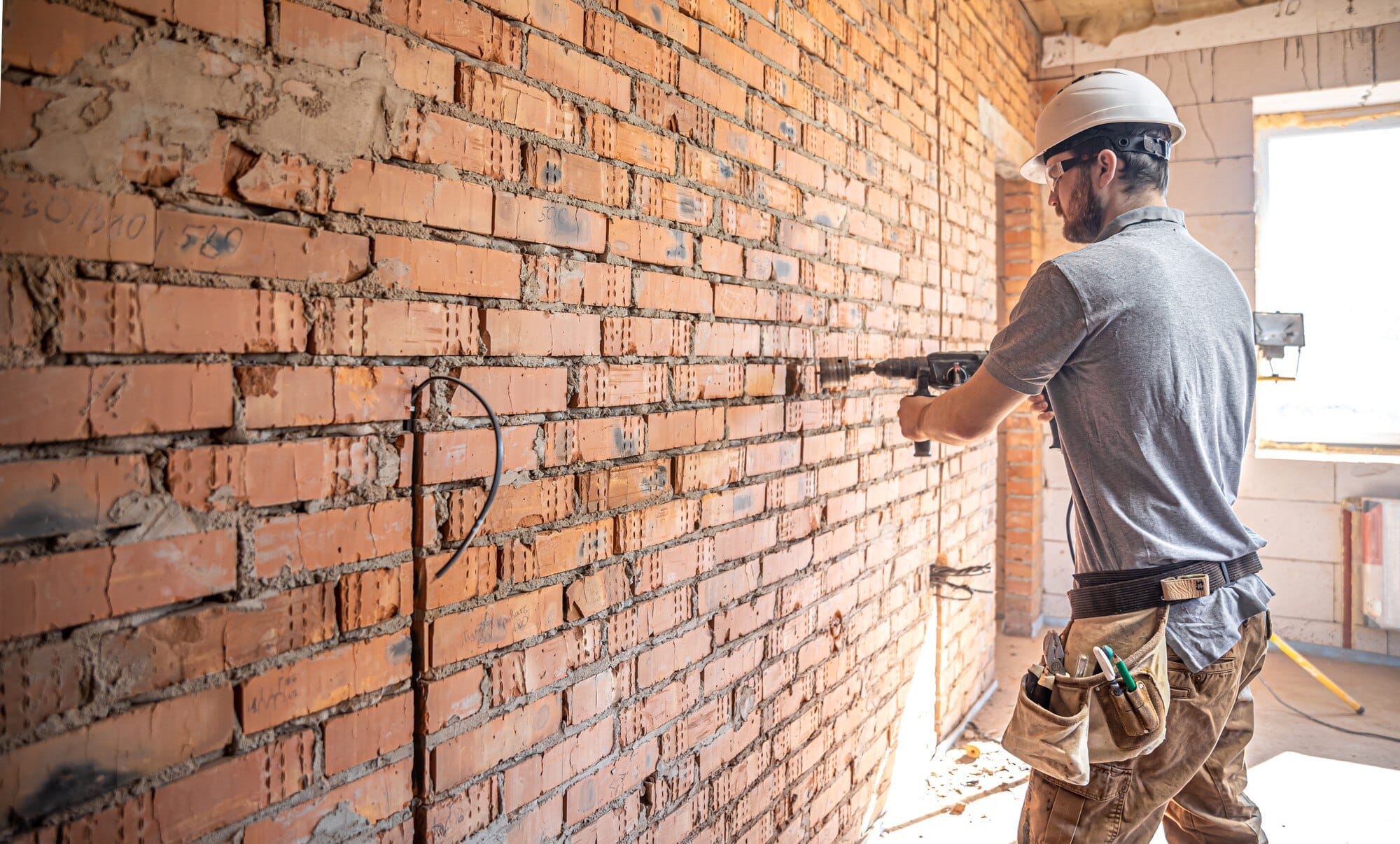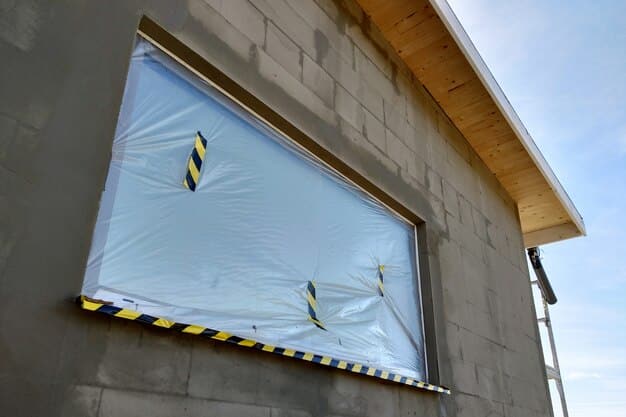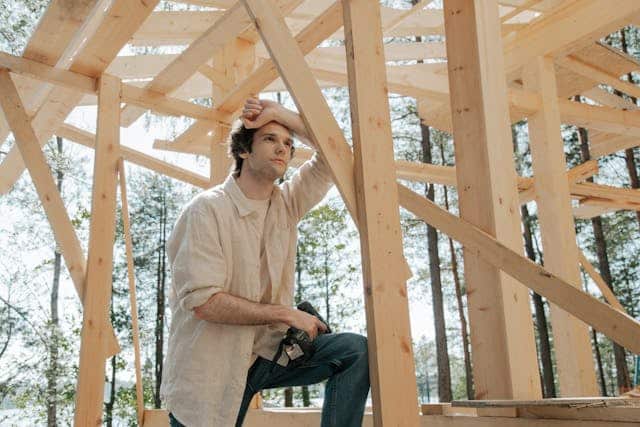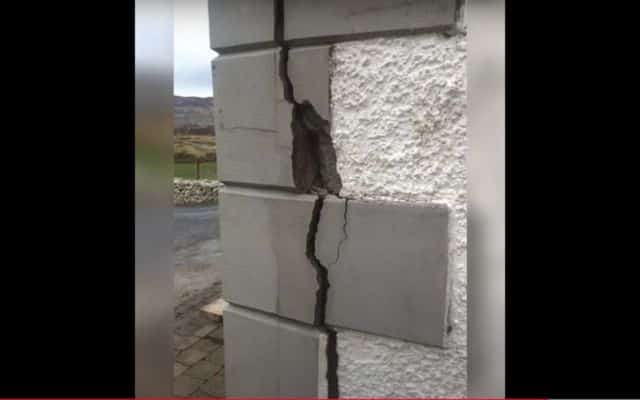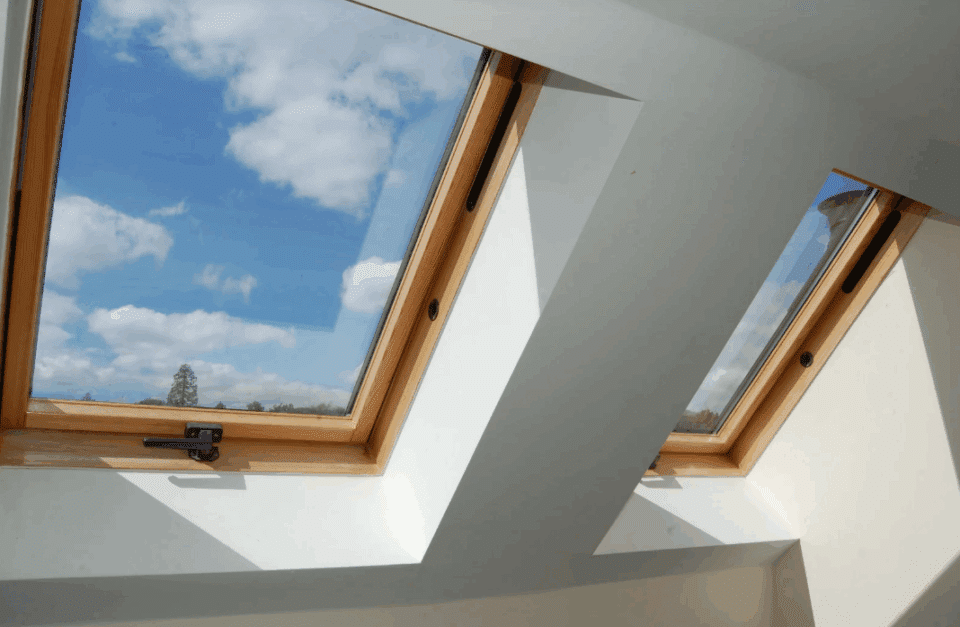If you are extending, you are essentially building a new structure with the added complexities of linking it up with the existing house. Here’s an overview of what to expect when extending.
A word of caution before outlining common scenarios; any change of use or structural alteration as outlined below will require the input of a structural engineer.
Perhaps most common of all is finding out that your home has no foundations. This may or may not be an issue depending on what the renovation project entails.
The weight of your external walls is spread across the foundations, or across the ground below if there are no foundations. To retain structural integrity, any new vertical opening is likely to lead to the need for new supports, usually in the form of a lintel.
On the topic of walls, be careful of knocking down walls internally as some may be load-bearing; again, remember that advice from a structural engineer is necessary.
Or you may come across a scenario whereby you need to reinforce what’s above, usually with steel supports commonly referred to as RSJs.
Dips in the floor could be a sign that the old floor structure needs reinforcement. This may or may not be necessary; weigh the cost versus return of this scenario on advice of your structural engineer.
Older upper floor structures are likely to have been built with weaker elements than what’s currently specified in the building regulations. Methods range from tacking on additional timber beams to replacement.
Roofs are designed to withstand the loads from the climate, e.g. wind and snow, and usually don’t require extra support. That said, making openings in it, for a roof light for example, could lead to additional supports being introduced as well.
In many of these cases you won’t have much choice as to what the remedy is; most of the time the decision will be between keeping what’s in place and reinforce it, or rip it all out and start from scratch.

