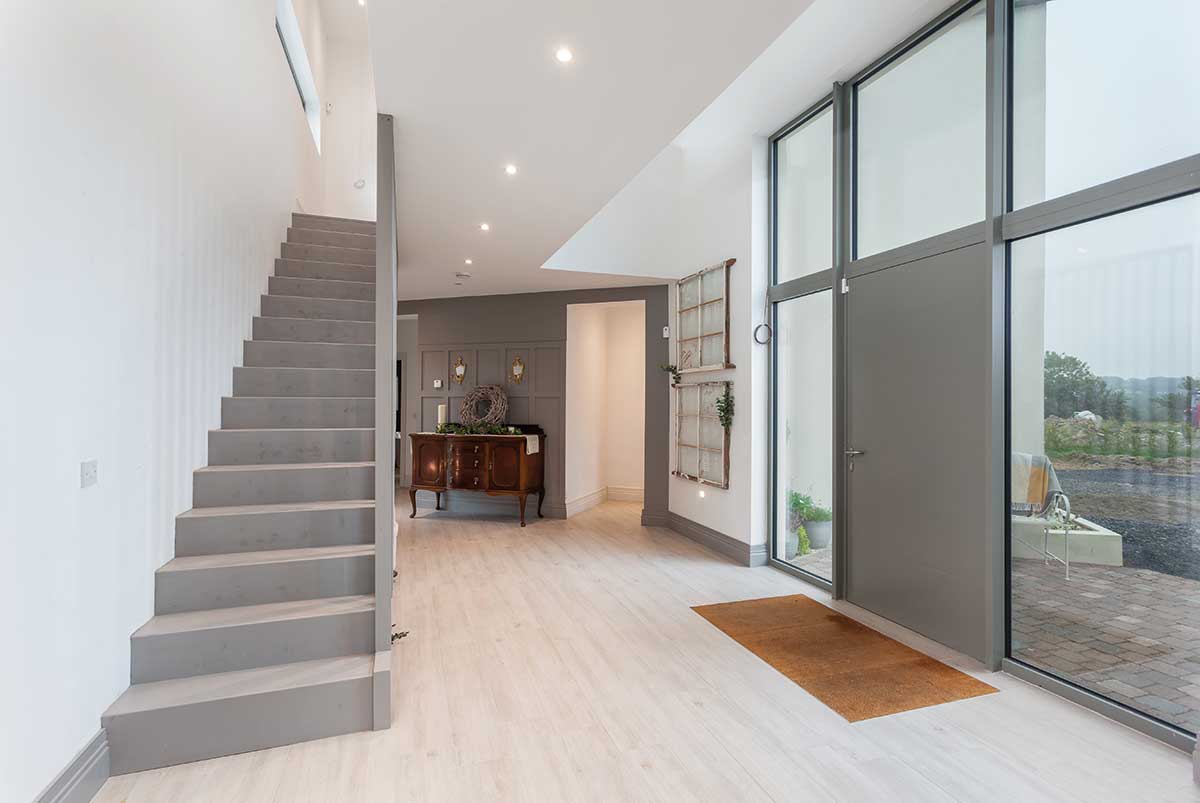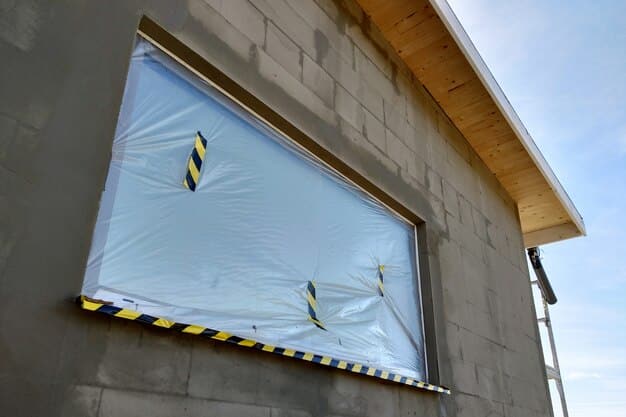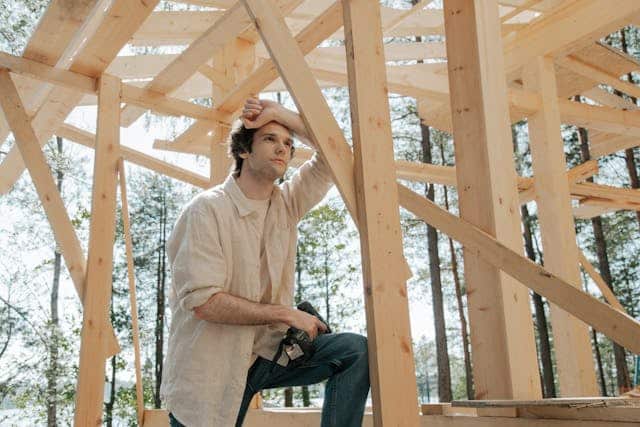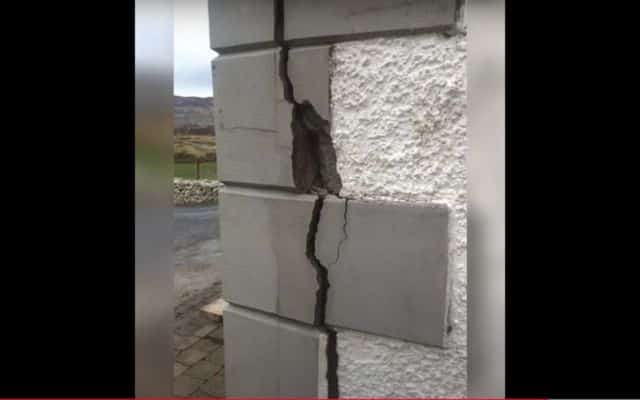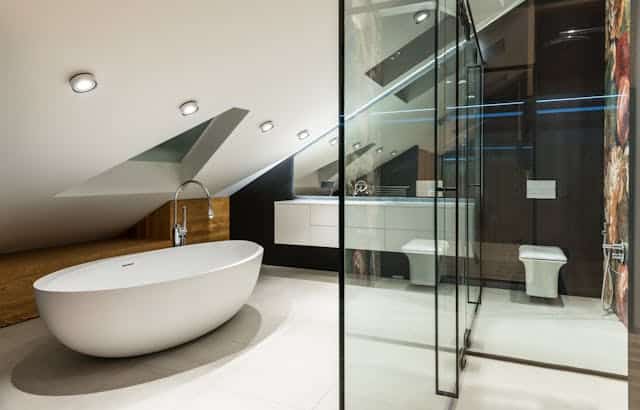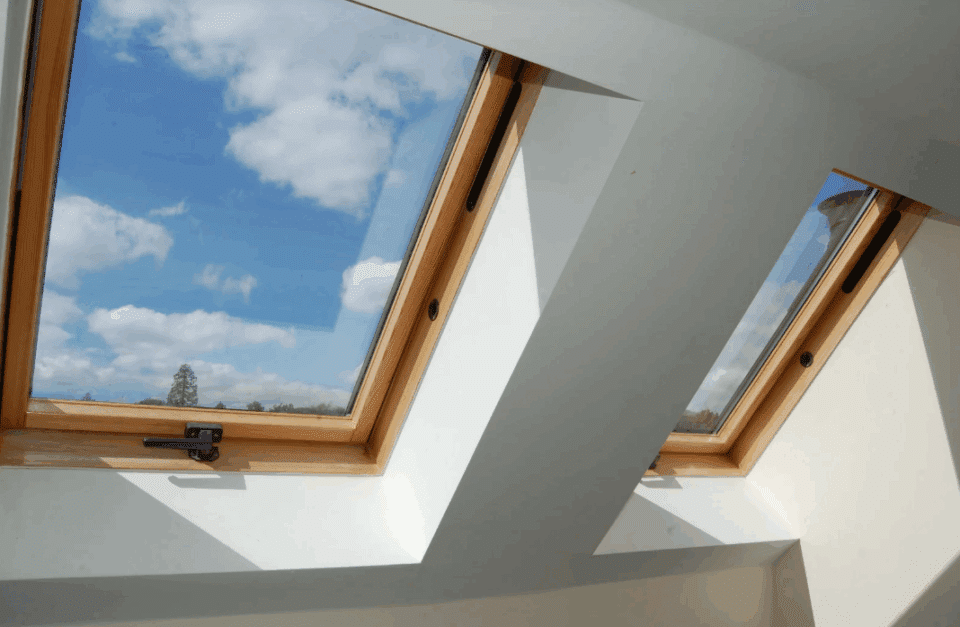Writing a clear design brief helps shape a home that reflects your needs and lifestyle, ensuring every room, fixture and finish works together from the very start.
Writing a design brief is arguably the most important step when extending or renovating your home. It sets the foundation for everything that follows – essentially becoming the blueprint for creating a space that reflects both the style and functionality you’re aiming for. In some cases, a simple reconfiguration of your existing layout may be all that’s needed.
This stage is one of the most exciting parts of the process, as your ideas and practical needs start to take shape in the form of a floorplan. It’s a collaborative effort with your designer, influenced by everything you’ve considered during the pre-design phase. There’s rarely just one way to achieve your goals, so it’s worth experimenting with different drafts and playing with ideas until you arrive at a design that feels right.
A crucial – and often overlooked – part of this process is ensuring your layout works in real life, once furniture and fixtures are in place. It might feel premature to think about interior furnishings before the design is finalised, but the two are closely linked. For instance, will your large L-shaped sofa actually fit in the spot you’ve planned for it? And will there be enough room to move comfortably around it? These kinds of details can make a big difference – and if they’re not considered early, they’re the ones most likely to cause frustration later on.
Function should always come first – so think carefully about how you’ll use each space, how big it needs to be, and how it connects with adjoining rooms. Orientation and internal flow matter just as much as size. The goal is to create a home that not only looks great, but also works effortlessly for everyday living.
If your plans include a staircase, think about the type you want, how it will affect the layout, and whether it fits within your budget. Pocket doors are another detail to consider early, as they need to be factored into the drawings from the outset.
And finally – don’t forget about storage. A lack of it is frustrating, but too much can also become a burden. Aim for balance and tailor it to your actual needs.

