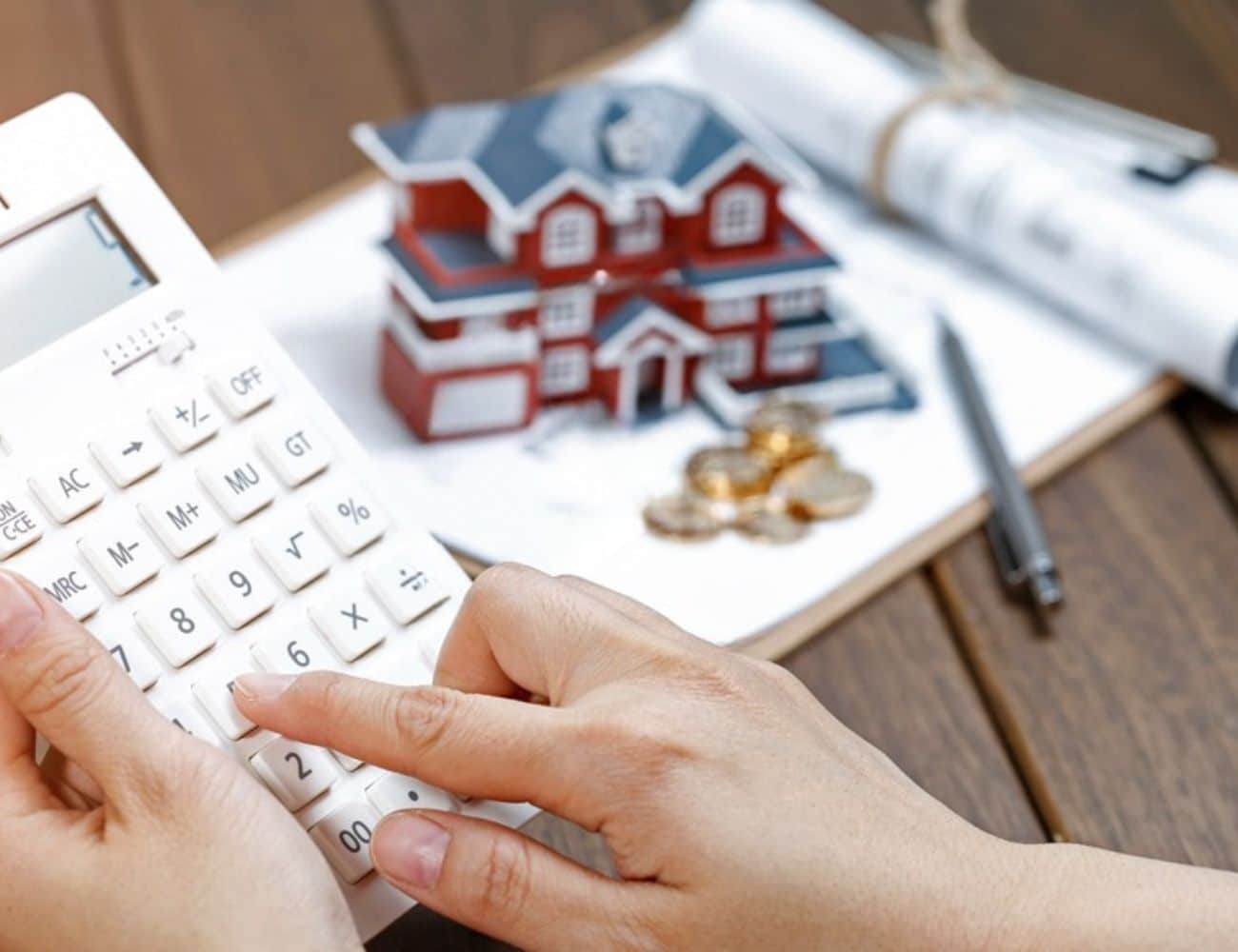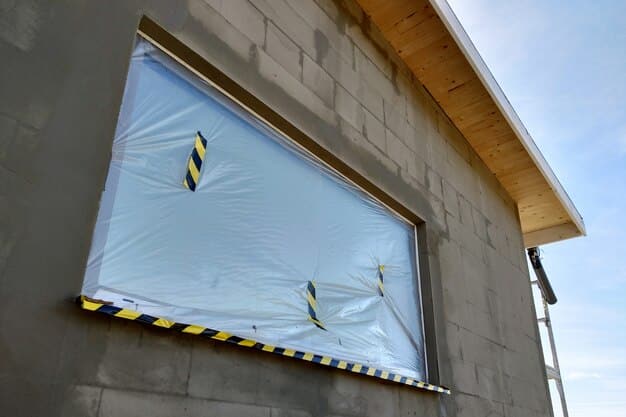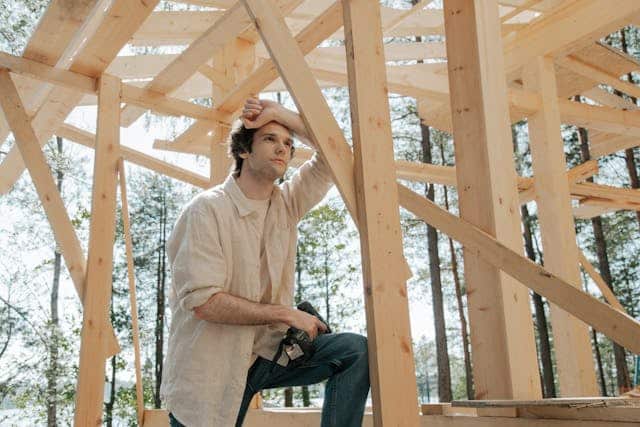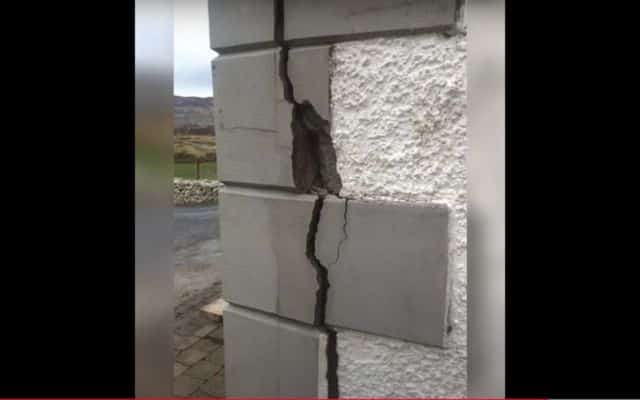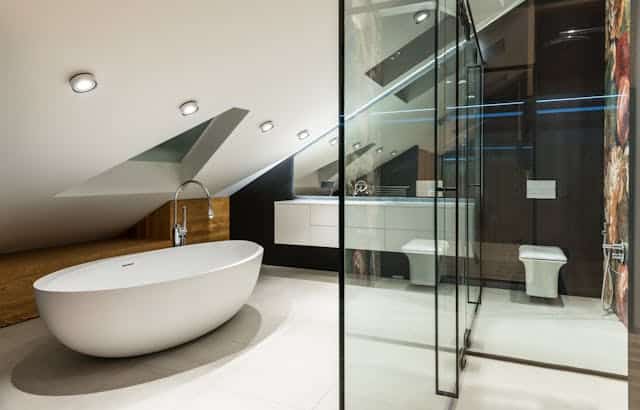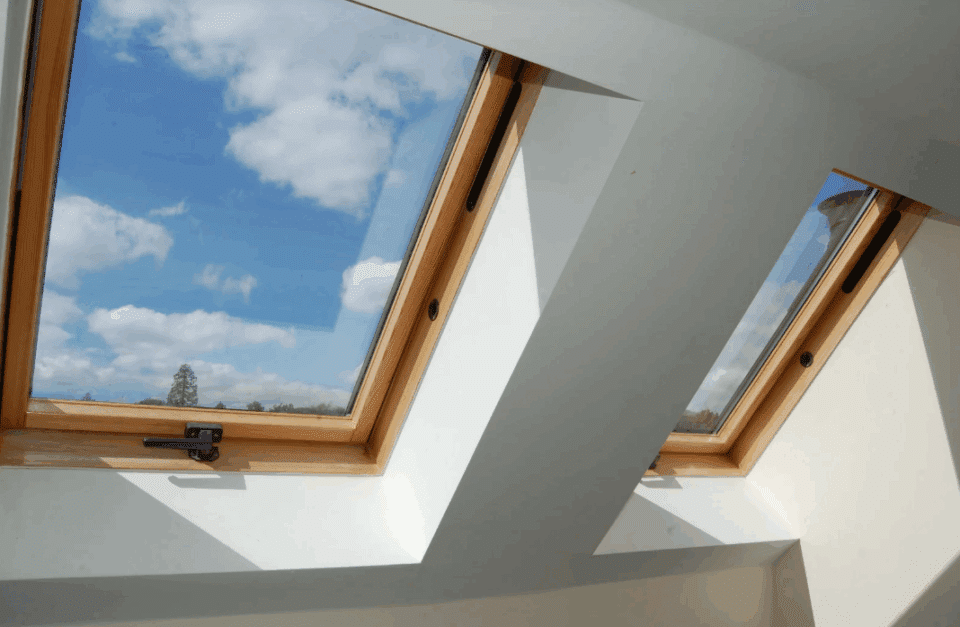How do you put a price on something that hasn’t been designed yet? It’s a classic Catch-22.
The solution, as outlined in the budgeting section, is to start with a rough cost guide based on price per square metre or foot, combined with your designer’s experience.
This ballpark figure will help you determine the size of the extension — or the scope of the renovation, loft conversion, or remodelling — you can realistically afford. If your budget is tight, be realistic and prioritise the essentials at this stage.
Once a basic design has been developed, a quantity surveyor can step in to provide a more detailed cost estimate.
The more detailed your decisions, the more accurate your costings will be — this is where the saying “the devil is in the detail” really applies. That said, don’t worry if you haven’t chosen the exact kitchen flooring yet. A realistic estimate can still be made based on whether you’re aiming for budget, mid-range, or high-end materials.
Cost savers:
- Keep it simple: A straightforward extension shape — like a square or rectangle — is cheaper to build than complex layouts with multiple angles or curves.
- Reuse what you can: Retaining existing walls, foundations, or roofing where possible can significantly reduce demolition and construction costs.
- Design to standard sizes: Sticking to standard dimensions for windows, doors and materials avoids the extra cost of custom-made items.
- Plan around existing plumbing and electrics: Minimising the need to relocate bathrooms, kitchens or utility points can save thousands.

