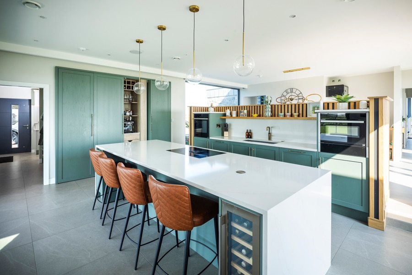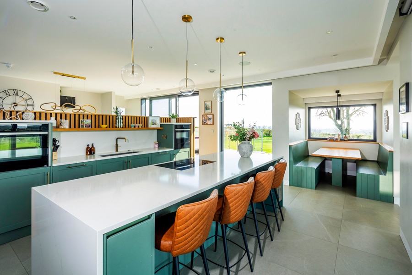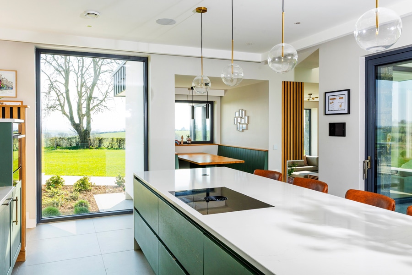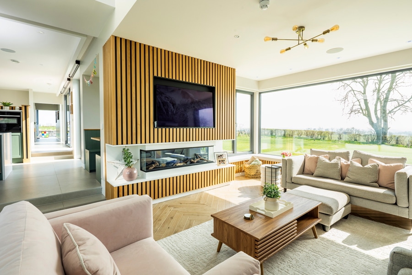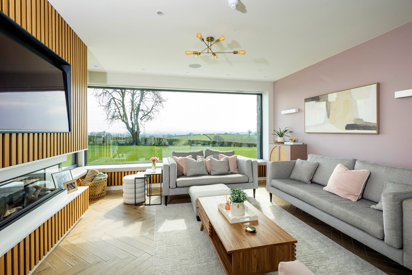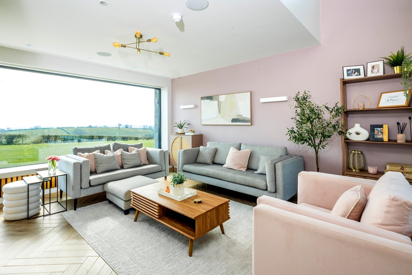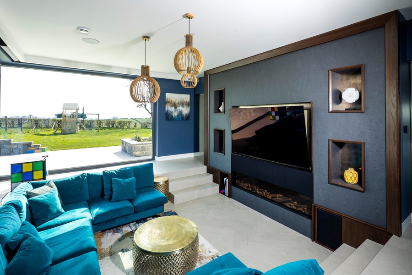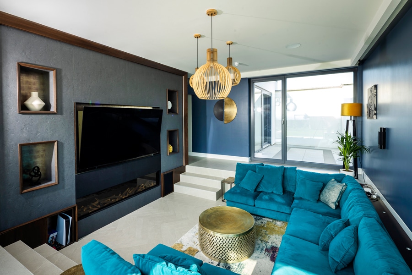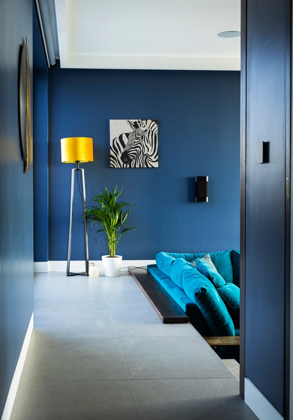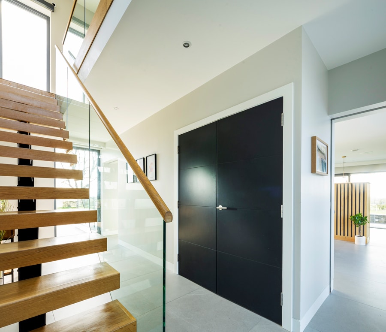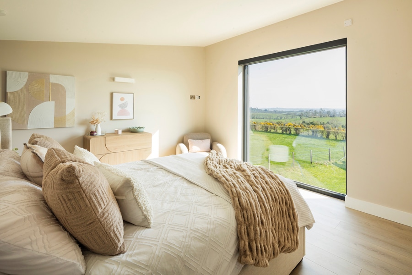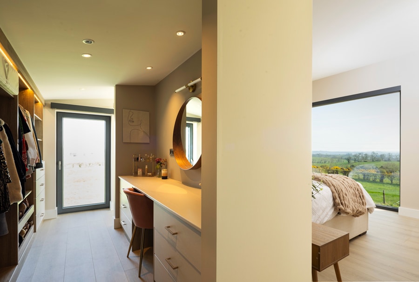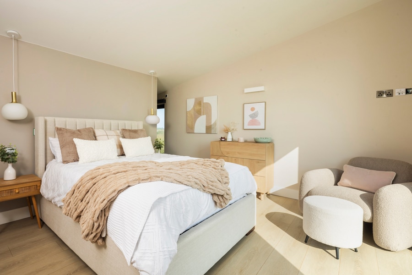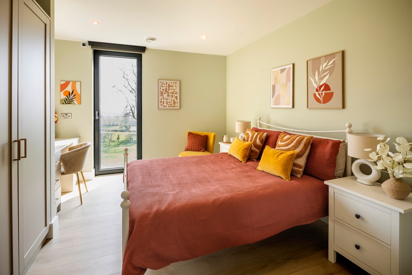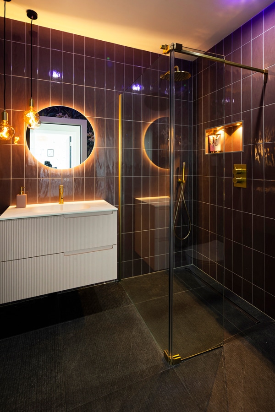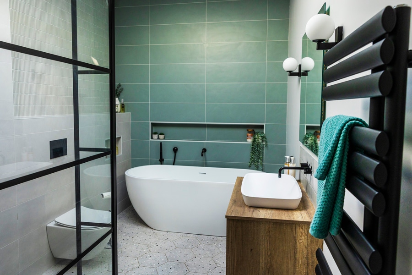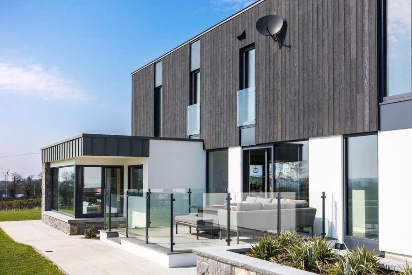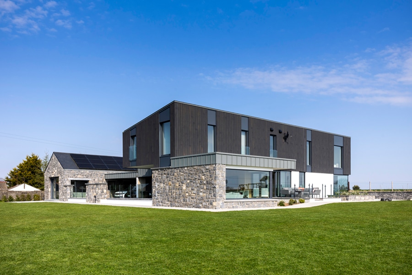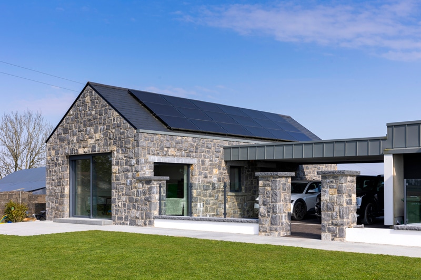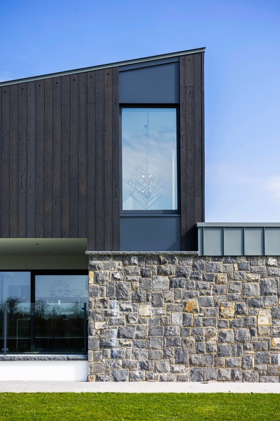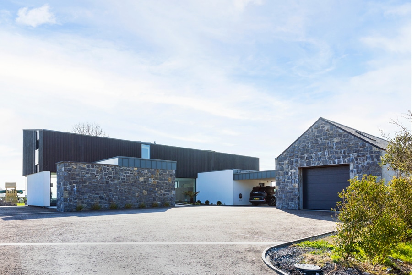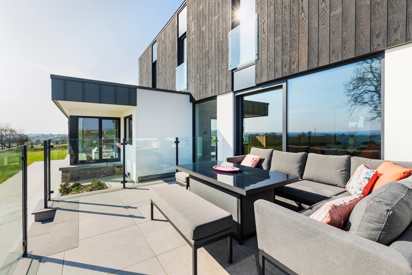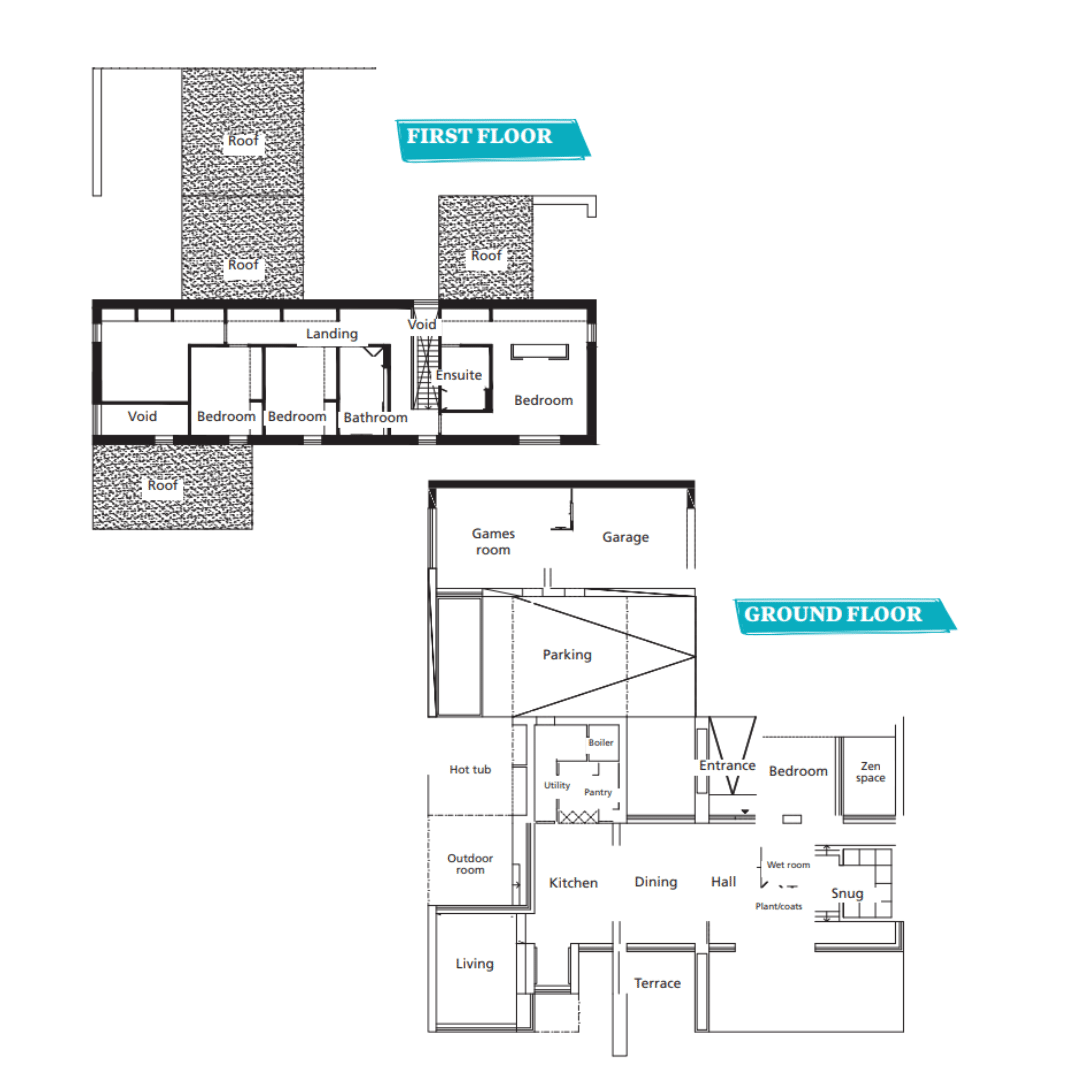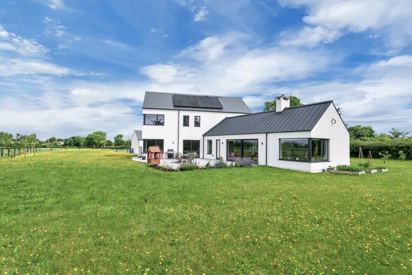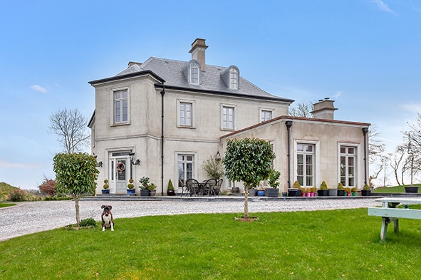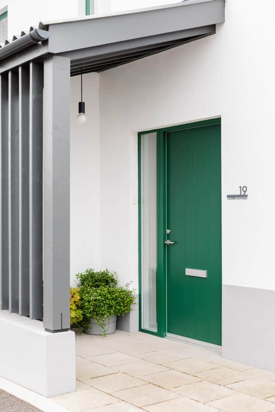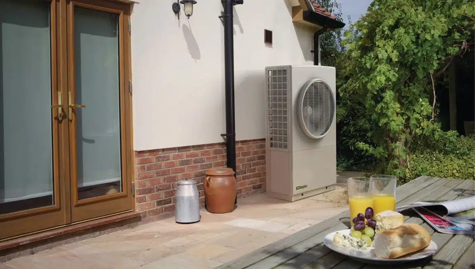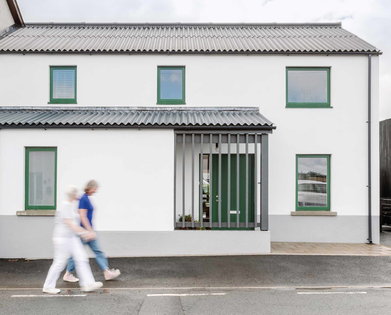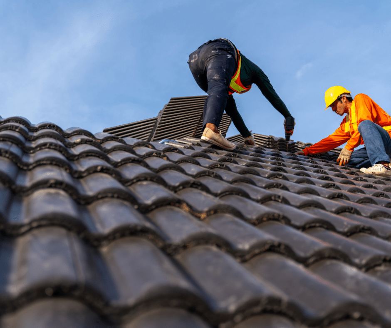Ryan and Joanne Daly’s search for the perfect home in led them to taking on a self-build in the form of a modern timber frame new build.
In this article we cover:
- House hunting then site hunting
- House design process
- Choice of timber frame as the build method
- The process of building with timber frame
- Process of building the foundations
- Choice of heating and ventilation systems with return on investment
- Roof design and installation process
- Interior design process with tips
- Troubleshooting on site including a wet winter
- Issues with the prefabricated staircase
- Top tips to novices who want to build their own home
- Timeline and full supplier list
- Floor plans and specification
- Professional photographs
Overview
House size: 317sqm
Bedrooms: 4
Plot size: 1 acre
Timber frame cost: £100K
Steelwork cost: £30k
Heating system: Geothermal heat pump with PV
Ventilation: centralised mechanical ventilation with heat recovery
Build method: timber frame
EPC (SAP): A (97)
When Ryan and Joanne decided it was time to move out of their three-bed semi-d in south Belfast, they ran into the same problem as many other families — there just weren’t enough suitable homes on the market.
With three children and the need for more space, they started looking for a four-bedroom house nearby but quickly realised their options were limited. That’s when Ryan, an engineer with years of experience working with self-builders, suggested a different approach: why not build their own home?
They were both attracted to the idea of rural living and found the ideal opportunity when they came across a farmer selling a site with planning permission. After negotiating the purchase, they began their self-build journey in earnest. Ryan took on the role of project manager, overseeing the entire process.
“We had our architect, John Lavery, design the house, and were really happy with what his team came up with,” Ryan recalls. “We gave them a two-page brief outlining what we wanted, and their first design was almost spot-on. We only needed a few minor tweaks.”
Finding space
The house they envisioned was spacious, functional and highly energy efficient. It has a modern layout and futureproof features for their growing family. At 317 sqm, there are four bedrooms and a unique design featuring four different levels on the ground floor.
Ryan’s decision to use a timber frame construction method was rooted in his professional experience. “I’ve worked in the low energy housing sector as a renewable energy engineer for the last 16 years,” he explains. “The best-performing houses I’ve seen in terms of comfort and low running costs were those built with timber frame.”
Timber frame offered several advantages, including speed of construction, airtightness and excellent insulation performance. “While masonry builds can also be airtight and energy efficient, they require a contractor with specific knowledge of airtightness and thermal bridging techniques, which isn’t always easy to find,” Ryan adds. “The precise engineering and even surfaces of a timber frame build also simplify the installation process.”
Ryan and Joanne chose a timber frame supplier they had worked with in the past. “I was impressed by their attention to detail and the feedback from their previous customers. I had seen first hand the quality of their work — everything from the insulation to the airtightness membranes and tapes.”
The timber frame company played a pivotal role in the build, supplying not only the timber frame kit but also the associated steel frame to support the structure, the windows and a complete airtight solution. This package was particularly appealing to the couple, as it ensured a seamless integration of all components.
“The timber frame team provided detailed technical drawings and worked closely with us to make sure everything was perfect before installation,” Ryan says. “Their involvement didn’t stop there — they offered great advice on other aspects of the build, even though we were using direct labour.”
The company’s airtight solution, which included intelligent membranes and high performance tapes, was a key factor in achieving the house’s exceptional energy performance.
“The best-performing houses I’ve seen in terms of comfort and low running costs were those built with timber frame.”
Energy efficiency
“We brought in a builder for the foundations and a groundworks contractor to prepare the site,” Ryan explains. “After that, the timber frame company came in to install the frame. It was great to see everything come together.”
One of the most exciting moments for the family was seeing the timber frame kit arrive on site. “It came on a lorry one day and was erected the next,” Ryan recalls. “The speed of construction was incredible — it all came together so quickly.”
Energy efficiency was a top priority for Ryan and Joanne, and their choice of heating and cooling systems reflects this commitment. The house features a geothermal heat pump (GSHP) integrated with a photovoltaic (PV) system.
“Timber frame houses perform exceptionally well in winter, but their airtightness and insulation can lead to overheating in summer,” Ryan explains. “The GSHP solves this by offering cooling capabilities, and because it’s powered by our solar PV system, the running costs are minimal.”
The couple’s first year energy bill for heating, hot water and cooling was a reassuring low £132. With the increase in electricity prices over the last two years, this is averaging now at £360/annum which is less than £1 per day. This level of efficiency illustrates the benefits of integrating renewable energy systems with a well designed timber frame structure.
The family also installed a rainwater harvesting system for gardening and car washing, reflecting their commitment to sustainability. Inside, a smart home system adds convenience with features like motion-sensor lighting and automated heating controls. “With four kids now, life is busy. We wanted a ‘fit and forget’ system — everything just works without us having to think about it,” says Ryan.
Ryan and Joanne worked closely with their architect to make certain the house met their family’s needs. The layout features distinct zones that create a sense of flow and separation without losing connectivity.
“We wanted to walk through the house as if we were moving through different zones,” says Ryan. This approach led to clever touches like a half wall and a few steps between the kitchen, dining and living areas, giving each room its own character. The roof design features three mono pitch flat roofs, which contribute to the home’s modern aesthetic. “We opted for an aluminium alternative to zinc, for the roofing material,” Ryan says. “It was a cost effective choice that didn’t compromise on style.
The timber frame company not only installed the structure but also provided the glazing package, which included triple glazed aluclad windows. “One of the reasons we wanted to get the window package through them was that they set out the openings for the windows. It made sense for them to install the windows and carry out the airtightness system around the frames,” Ryan says. “For me, that was a really good package to get.”
Joanne took charge of the interior design, carefully selecting tiles, finishes and lighting to balance style and practicality. “She worked with a consultant at the tile showroom to find the right options for our bathrooms,” says Ryan. The lighting design was another key focus, with the couple opting for minimal spotlights and more mood lighting to create a warm atmosphere.
Outside, the landscaping is about 75 per cent complete. A professional contractor handled the stone masonry, driveway and kerbing, while an outdoor lighting expert created a soft, understated effect. “We love how the lighting highlights the stone walls and trees,” Ryan says.
Top Tips
Choose passionate and enthusiastic contractors even if they may be slightly more expensive. We noticed a difference in the quality of work between contractors who showed a genuine interest and commitment to our project versus those who were not as invested.
Document VAT reclaim records from the start. It will save a lot of hassle later on when you are claiming your VAT back from HMRC.
Get high spec windows. We designed our house with a lot of south facing glass. The quality of the window system supplied by Neil Orr from the timber frame company means our house is heated naturally on cold sunny days. Having lots of glass is only okay if your heat pump can cool as well as heat. Having a poor quality window system could have the opposite effect, contributing to the heat loss of the fabric.
Troubleshooting
No self-build project is without its challenges, and Ryan and Joanne’s experience was no exception. A delay in the roofing contractor’s schedule meant the house was left exposed to the elements for several weeks during the winter of 2021.
“Moisture got into the timber, but the timber frame company reassured us that their system, which includes an intelligent airtightness membrane, would allow the moisture to escape,” Ryan explains.
Another hiccup occurred during the window installation. “One of the installers accidentally dropped a piece of scaffolding, smashing the glass on one of our solar panels,” Ryan recalls. “Thankfully, the timber frame company immediately offered to replace the panel at no extra cost. Their response gave us a lot of confidence — we felt like we were in safe hands.”
A further challenge came with the prefabricated spiral staircase. Originally, Ryan had decided to leave out 25mm of insulation in the floor above where the staircase meets the first floor to create more headspace. However, the timber frame company recommended reinstating the insulation for better soundproofing. Ryan agreed to the change, but in the rush, he forgot to inform the staircase company. When the installers arrived to fit the staircase, it didn’t fit. “I had to use my kango hammer to dig out the base plate and lower it to make it work,” says Ryan.
“Not everything is going to go right — it’s about minimising mistakes and having the right team to address issues when they arise.” For anyone else considering a timber frame build, Ryan stresses the importance of choosing a reputable supplier. “The success of a timber frame build depends heavily on the quality of the materials and the expertise of the team,” he says. “It’s always worth investing in people who care about their work.”
The couple also highlights the value of clear communication and thorough planning. By working closely with their architect and timber frame company, they were able to streamline the design and construction process, making sure everything came together with minimal disruptions.
Futureproofing
Today, Ryan and Joanne’s home is more than just a house. It’s a testament to what can be achieved with careful planning, expert collaboration and a commitment to sustainability. From its energy efficient design to its smart heating and cooling systems, the house is perfectly tailored to their family’s needs.
“People who visit are always amazed at how easy everything is,” Ryan says. “We hardly have to adjust anything — lights, heating, hot water — it’s all automated and just works.”
In the end, by choosing a versatile and sustainable design, they not only gained the space they needed but also created a futureproof, energy efficient home that blends functionality with style.
But for the couple, their self-build journey was about more than creating a comfortable living space. It was an opportunity to reflect their values and support their way of life. “We’re thrilled with the result,” Ryan concludes. “It’s everything we wanted, and more.”
Q&A with Ryan and Joanne
What is your favourite design feature? We love the snug, which is set down about three steps from the dining room floor. This design gives it a cosy, 1970s-style feel. We specifically requested this type of sunken space in my initial brief to the architect, and love how it turned out. It’s a comfortable, intimate spot with a large TV on the wall, and the layout works perfectly with the rest of the house.
What would you change or do differently? We would probably go for a slightly larger utility and boot room area if we could do it over. Originally, the architect had designed it better, but our kitchen designer convinced us to make the pantry bigger while reducing the boot room and utility space. In hindsight, we probably should have stuck with the architect’s initial design for that part.
What surprised you? One thing that surprised us, looking back, was the VAT reclaim process for the project. We should have downloaded the template at the start to keep track of all the invoices and documents we’d need instead of doing it after the build. Also that a big empty house is an acoustic challenge. We need to add more soft furnishings to help absorb some of the noise.
What single piece of advice would you give a budding self-builder? If you don’t have family members with construction experience, I’d advise hiring a project manager to oversee the work. While it may add to your costs, it can still be more affordable than hiring a full contractor. And you’ll avoid the challenges of managing the project yourself without the necessary expertise.
Would you do it again? Yes, we really enjoyed it, it wasn’t too stressful.
House Plans
Suppliers
Renewable systems
Ryan Daly, Daly Renewables
Architect
BGA Architects, bga-ni.com
Timber frame company
Kudos, buildingkudos.com
Smart home, home cinema and motorised blinds
Epitome Living, Co Armagh, tel. 028 (048 from ROI) 3881 0102
Stonework
Coolestone, coolestone.co.uk
Photography
Paul Lindsay, paullindsayphoto.co.uk


