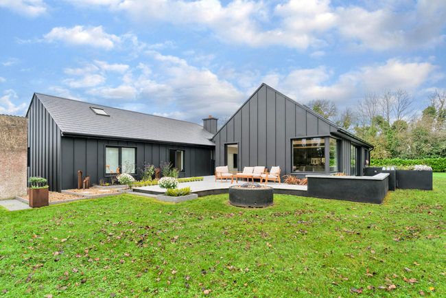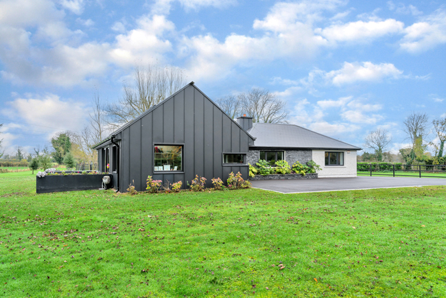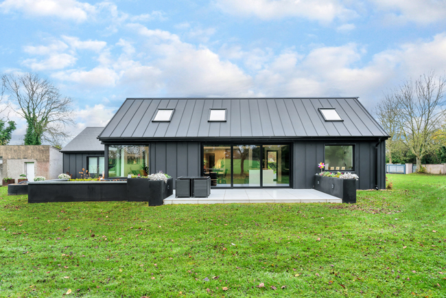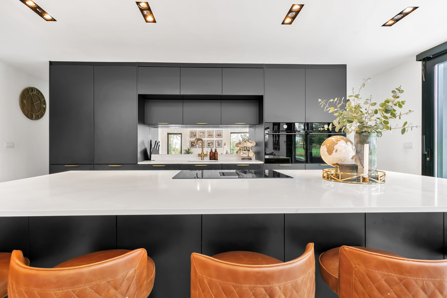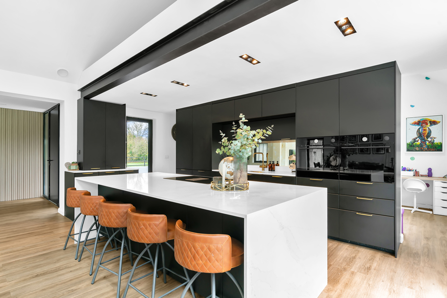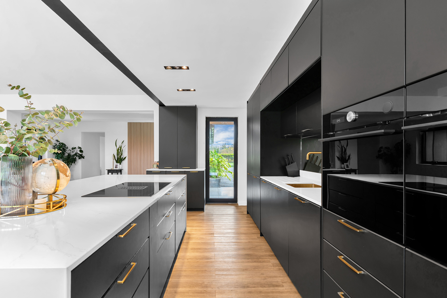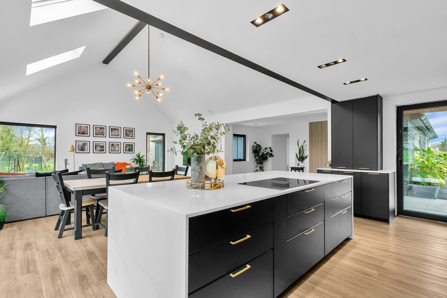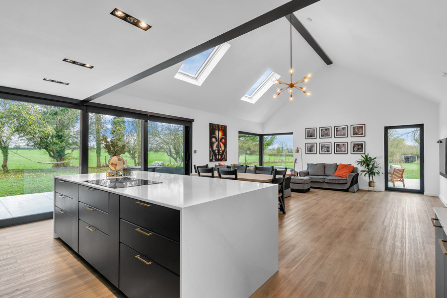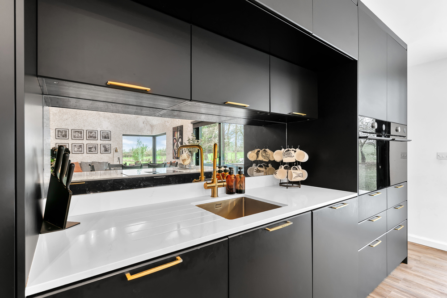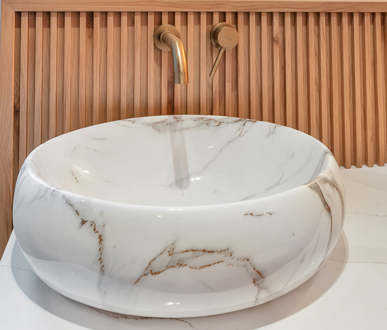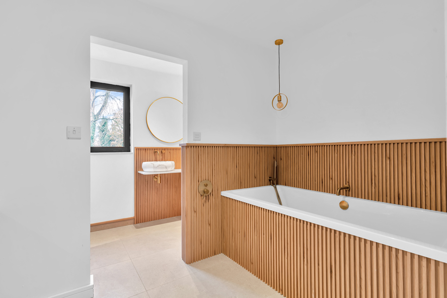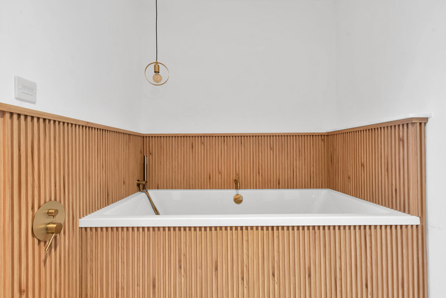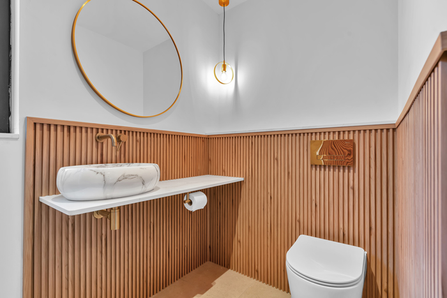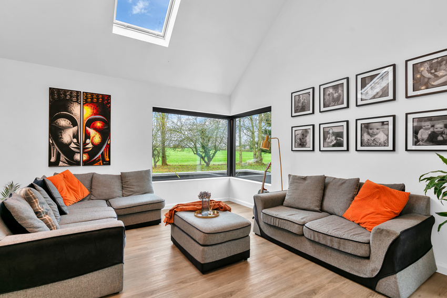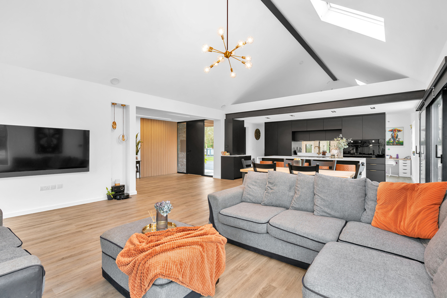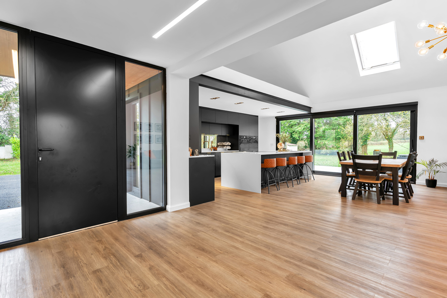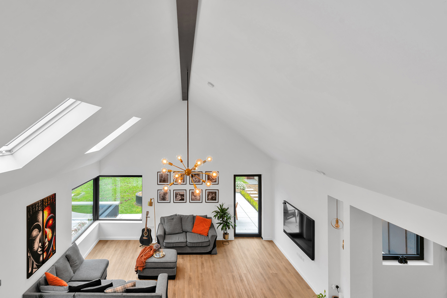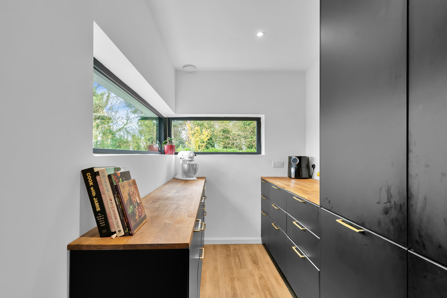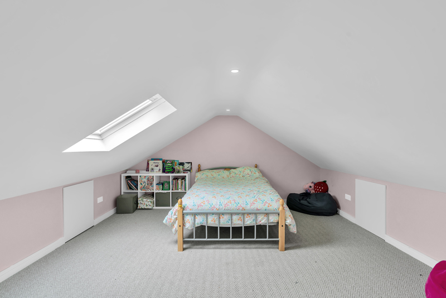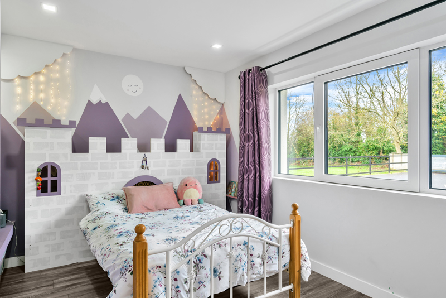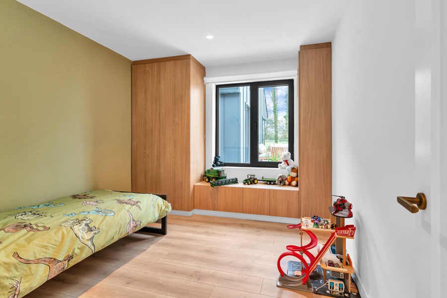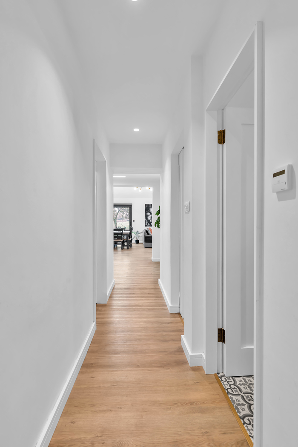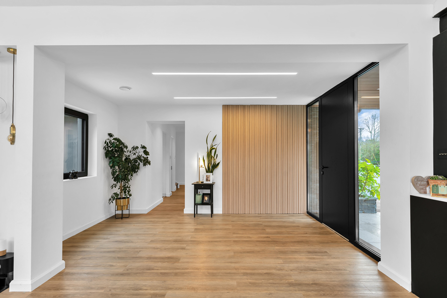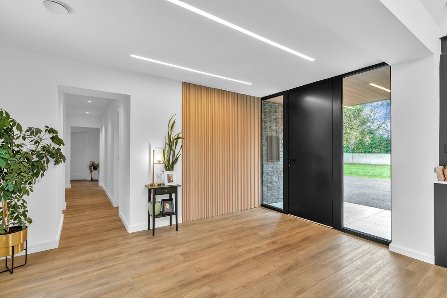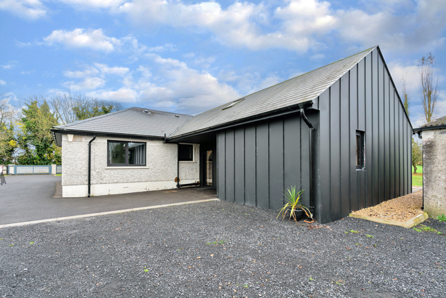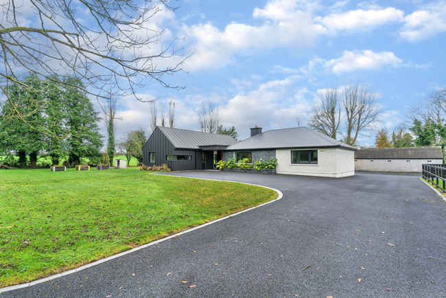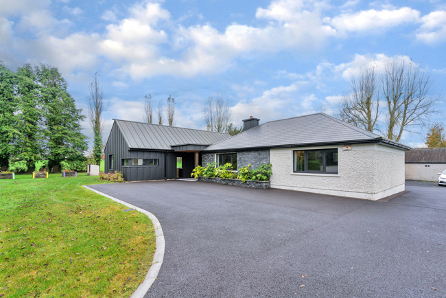How the Delahans went about adding an Insulating Concrete Formwork (ICF) extension to their two-bedroom cottage in Co Kildare.
In this article we cover:
- Build cost and specification
- Story behind the project
- How they went about the design process
- Choosing ICF over other methods
- Drawing up the plans themselves
- Kitchen design
- Top tips for novices
- Fabric first approach
- Interior design considerations
- Timeline and supplier list
- Before and after floor plans
- Professional photographs
Darren and Sinéad bought their two bedroom cottage in November 2015, a decision that felt right, even though the place wasn’t exactly in great shape. “We had been looking for a house for some time and stumbled upon this one while we were browsing online listings,” explains Darren.
“At first glance, it didn’t pique our interest at all. In fact, the initial photos of the cottage didn’t really sell it to us. It was painted in bright yellow and pink, which, to be honest, seemed a bit garish and off-putting. We weren’t drawn to it right away, but as often happens, our parents convinced us to take another look. They suggested that we go and check it out in person – ‘You never know,’ they said. So we gave it a shot.”
House size before extension: 90sqm
House size after extension: 220sqm
Bedrooms: 4
Plot size: 2 acres
Purchase price: €225k
Build cost: €130k
House value: €650k
BER before: G
BER after: B1
Heating system: Condensing oil boiler
Ventilation: Centralised mechanical with heat recovery
Build method: ICF
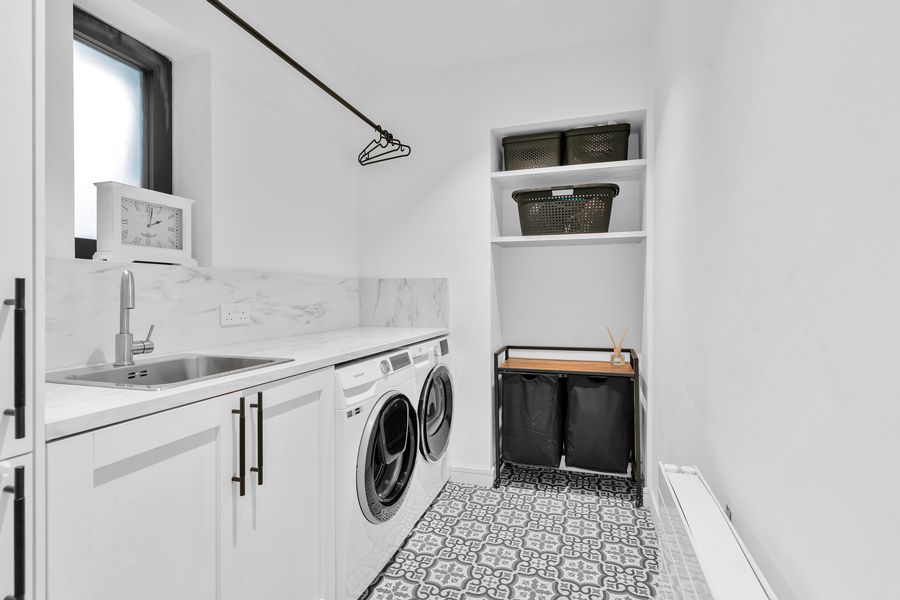
Leap of faith
“Arriving at the cottage, it still looked a bit eccentric with its bold colours, but something about the location and the character of the place felt right to us.” Once they had a walk around inside, they could see the potential.
The land it sat on, the surrounding space and the overall feel of the property were enough to make them reconsider their first impressions. “It was quirky, yes, but we knew that with a bit of vision, it could be the home we wanted,” says Darren.
The timing of the purchase added a layer of urgency to the whole process. “Just one week after we closed on the cottage, our first daughter arrived. Obviously, we were thrilled to welcome her, but we also felt the rush to make the house liveable. We had already planned to strip it down and renovate it completely, so we knew we had to get started right away.
Their first goal was to tackle the most pressing issues – insulation and rewiring – so they could move in as soon as possible. “The existing insulation was almost non existent, and the wiring was outdated, not to mention unsafe in some areas,” explains Darren. “Luckily, we were offered a lot of help from family and friends. They pitched in and helped us get through those first critical weeks, making sure we could move in before things got too chaotic with the newborn.”
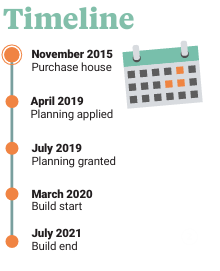
By March 2018, the family grew again with the birth of their second child. “At that point, the two bedroom cottage was feeling pretty tight. By June 2019, we had three kids and space was quickly becoming an issue.”
The cottage had an old 1960s extension at the back, but it was far from ideal. It was small, poorly insulated and not really functional for a growing family. “We knew it would eventually need to come down, but we wanted to wait until we could afford to do it right,” says Darren.
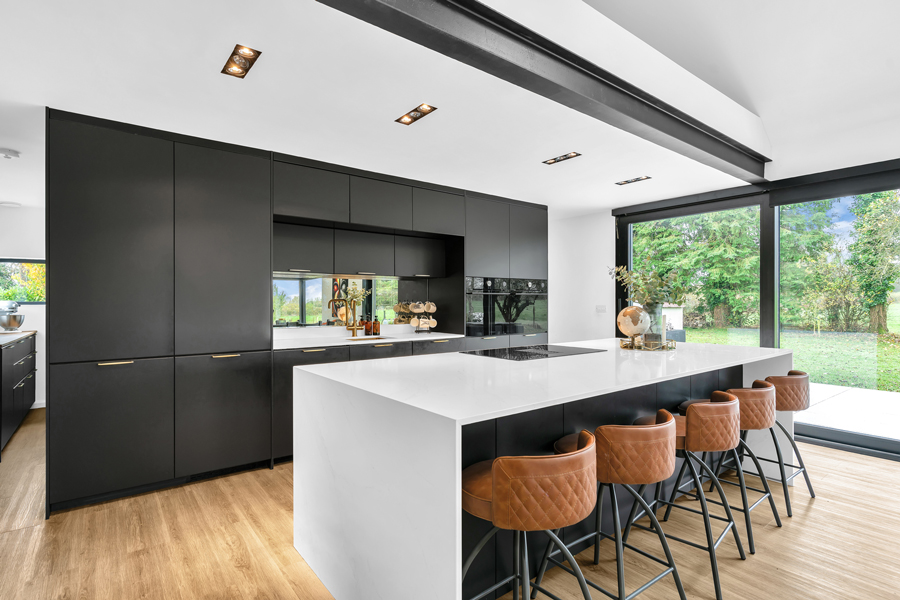
Future planning
“Rather than make small additions here and there over the years, we decided early on that we were going to do one big renovation – something that would serve our family for the long term. We didn’t want to be constantly tinkering with the house and living in a perpetual state of construction. Instead, we chose to plan everything out thoroughly and tackle the renovation all at once. This was going to be our forever home, and we wanted to make sure it would work for us as our family grew and our needs evolved.”
The Delahans started by brainstorming what they really wanted out of the space. “An architect friend offered to help, and while his ideas were good, they didn’t quite match what we envisioned. He was leaning more towards a modern, minimalist style whereas we wanted something that kept the cottage’s rustic charm but still offered the functionality and space we needed.”
After several back and forth discussions, the Delahans realised they had a clearer idea of what they wanted than anyone else. “In the end, I decided to draw up the plans myself. I had no formal training in architecture, but I sketched out our dream layout and sent the plans over to our architect, who then formalised them for submission.”
The design they settled on involved two main extensions. “The first was a large open plan kitchen and living area with a vaulted ceiling and mezzanine. This would be the heart of the home, a space where we could all gather, cook, eat and relax together. The second extension was at the back of the house, where we added two more bedrooms and an ensuite.”
They also added a first storey to the back extension. “I knew there was going to be a large ground floor space, so we decided to drop the floor down by about eight inches. That gave us the potential headroom to add another room upstairs, keeping the roof level the same height as the original cottage roof.” “
The extensions gave us the space we desperately needed and made sure that each of our kids could eventually have their own room as they grew older.”
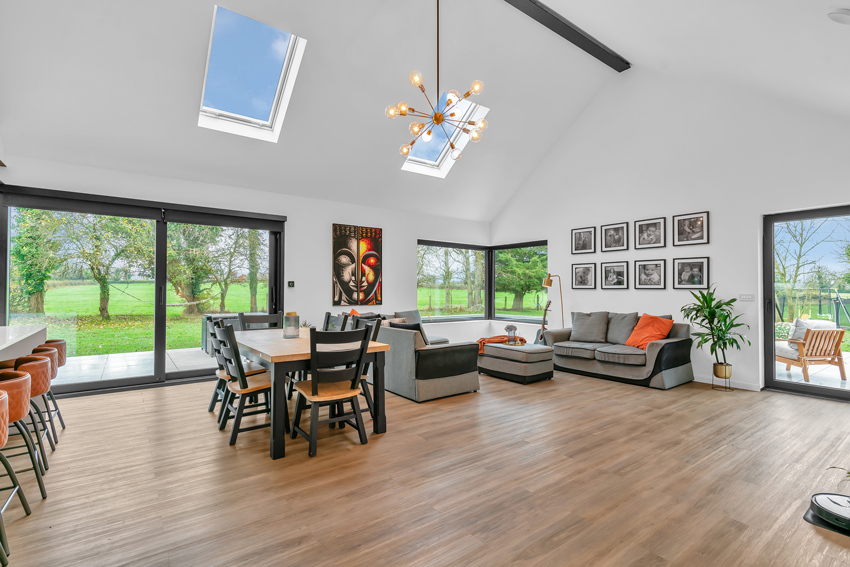
ICF extension
One of the biggest decisions the Delahans made during the planning phase was the choice of construction method. After doing some research, they decided to go with insulating concrete formwork (ICF). ICF is a modern building method that involves using hollow blocks made of rigid insulation, Expanded Polystyrene (EPS), which are then filled with reinforced concrete. The result is a highly insulated, energy efficient structure that is both durable and quick to build.
“I had first come across ICF on an episode of Grand Designs years before and was intrigued by its potential. I did a bit more research and eventually spoke to a supplier at a Selfbuild Extend & Renovate Live show. We compared the costs and benefits of ICF against more traditional construction methods like blockwork and timber frame.”
“ We found that, at that time, ICF offered the best combination of insulation, speed and cost effectiveness. The specialist contractor we hired was able to get the two extensions up in just a couple of weeks during the lockdown – a timeframe that would have been impossible with conventional block and plaster.”
The insulation provided by the ICF system was one of the major selling points for them. “With traditional block construction, the insulation is often added as an afterthought, relying on external layers or cavity insulation. With ICF, the insulation is integral to the structure itself, wrapping the house in a continuous, airtight layer. This has paid off for us in terms of energy efficiency. The house stays warm in the winter and cool in the summer, and our energy bills have been significantly lower than they would have been with a less efficient build.”
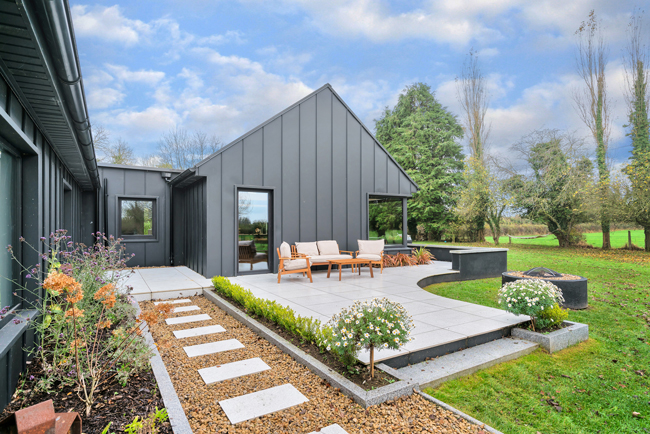
Interiors
For the interior, the Delahans wanted to balance functionality with a bit of style. “We used a flat pack kitchen as the base for our design, but we didn’t want it to feel like one. To make it look more individual, we splurged on high end countertops and added brass hardware.”
“The end result was a kitchen that felt bespoke but without the hefty price tag. We had previous experience with flat pack kitchens in a rental apartment we lived in before, and we knew how to make it work for our needs, adding a few custom touches to give it that luxury feel.”
The vaulted ceiling in the kitchen and living area gives the space a sense of openness and light, making it feel much larger than it actually is. “The mezzanine above adds an extra layer of versatility to the space, functioning as a quiet reading nook or a place for the kids to play while still being within sight,” adds Darren. Of course, the renovation wasn’t without its challenges. “During the early stages, when the back extension was being demolished, we were really tight on space. All three kids had to share one bedroom, with all their clothes and wardrobes crammed in there. It was far from ideal, but we managed.”
“At one point, the other bedroom was completely full of boxes and furniture we had to move out of the way while the work was being done.” For about seven to eight months, they lived in this cramped setup, juggling the needs of the renovation with the demands of everyday family life.
For heating and energy efficiency, they upgraded the boiler to the most efficient model they could source. “It’s been a worthwhile investment, as we’ve seen a noticeable difference in our energy usage. We also opted for mechanical ventilation, which complements the airtight nature of the ICF construction and ensures good air circulation throughout the house. We considered installing a heat pump system, but the cost of integrating it with the existing infrastructure of the old cottage was too high, so we decided against it.”
Built for life
The decision to invest in the ‘fabric’ of the building – its insulation, airtightness and structural integrity – was one of the best choices they made, says Darren. “These aren’t the most glamorous aspects of a renovation, but they’ve had a huge impact on the comfort and efficiency of the home.”
“I wouldn’t hesitate to recommend ICF to anyone considering a new build or extension. It’s faster, more energy efficient, and, in our case, it allowed us to complete the project much more quickly than we would have with traditional methods.”
Now, several years on, they’re thrilled with the end result. “The house is not only more functional for our family, but it’s also a place that reflects our personality and meets our practical needs. The journey was challenging at times, but it was worth it to create a home that we can enjoy for many years to come.
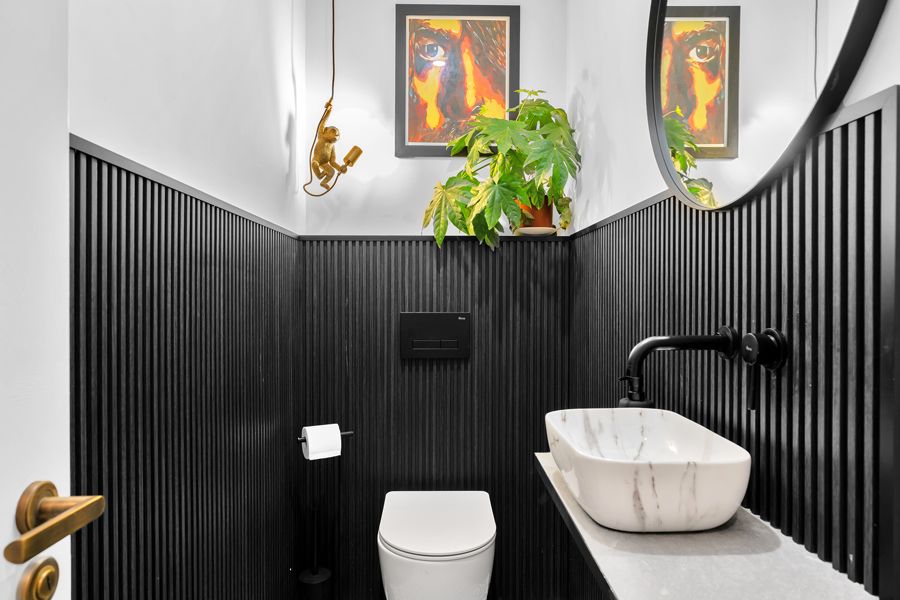
Top Tips
Embrace modern methods. Take advantage of the speed and efficiency of modern methods like ICF.
Renovations are messy so, if you can, consider living elsewhere during construction work, especially if you have young children.
Q&A with Darren
What is your favourite design feature and your favourite room?
The vaulted ceiling in the kitchen and living area extension. The scale of the ceiling, combined with the lighting we chose – like the recessed lights and some more decorative fixtures – really works well. Surprisingly, my favourite room is the laundry room. With three kids, it’s become such a practical and useful space. It makes managing the day to day laundry so much easier, with a sink for soaking and plenty of space to fold clothes.
What would you change or do differently?
Originally, we had the playroom at the back of the kitchen, which was really convenient when the kids were younger because we could easily keep an eye on them from the kitchen. But now that they’re older, having the playroom right off the kitchen means we hear all the noise while we’re in the open plan living area. If I were to do it again, I might think about moving the playroom to another part of the house to keep the living and kitchen areas quieter.
What surprised you?
The biggest surprise during the build was how challenging it was to manage the project while living in the house with three young children. I hadn’t fully anticipated how tricky it would be to juggle everything. Sometimes deliveries or tradespeople wouldn’t arrive as planned, which made things more stressful. There weren’t any massive delays, but when you’re managing things yourself, it’s frustrating to have everything lined up for a Saturday only to get a text saying, “I’m not coming today”.
What single piece of advice would you give a budding renovator?
Don’t hesitate to spend the money on the fabric of the building. Make sure your insulation, airtightness and all that is up to scratch. It’s paid off for us. You can always redecorate a room, but you’re never going to get back into those walls or under that floor again. So, if you’re going to do it, do it tight and let the other things come later.
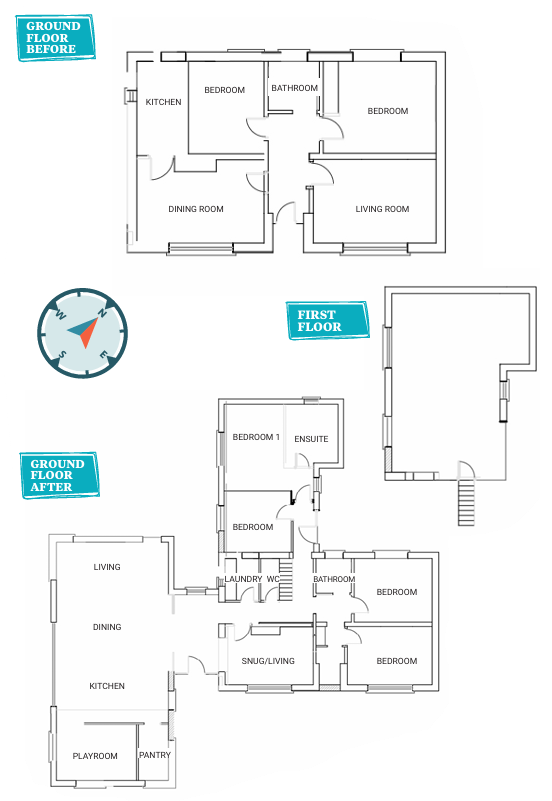
Suppliers
ICF system
Amvic Ireland
ICF installer
Daly Construction ICF Contractors
External metal cladding
Litcore Ltd
Electrics and light design
Energise Electrical Contractors
Roof insulation
Pro Sprayfoam
Ventilation system
Lindab Ireland
Kitchen/bathroom quartz
Atelier Stone
Windows
Vent Artic (imported from Poland); front door and sliding doors Reynears CP 155 (imported from Lithuania)
Spec
Walls: 350mm ICF system. U-value 0.16W/sqmK
Roof: traditional cut roof with 225mm spray foam insulation. U-value 0.17W/sqmK
Windows: triple glazed, aluclad, argon filled. Overall U-value: 0.75W/sqmK. Sliding doors and front door, all triple glazed, sliding doors 4500mm x 2500mm U-value 1.1W/sqmK, front door and side glazing 2400mm x 2500mm U-value 1.2W/sqmK, sliding doors 4500mm x 2500mm U-value 1.1W/sqmK, front door and side glazing 2400mm x 2500mm U-value 1.2W/sqmK.
Floor: 220mm EPS foam insulation with 60mm alpha hemi-hydrate screed covering.






