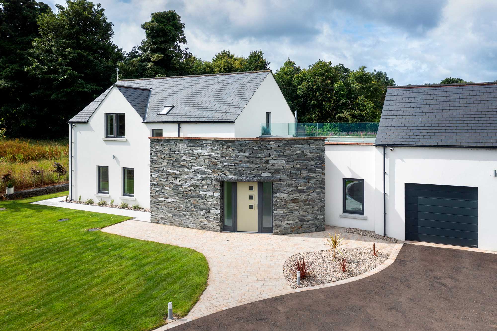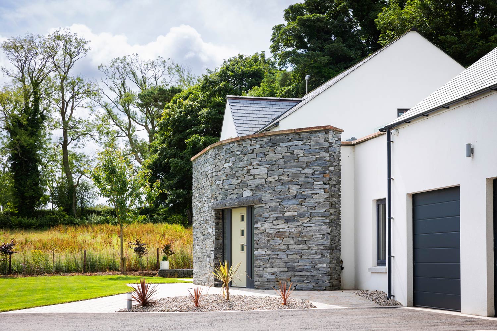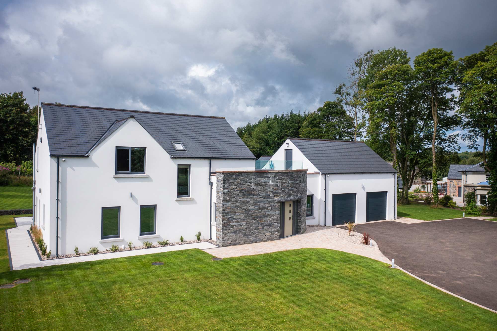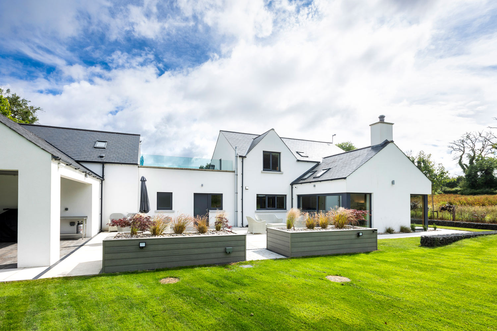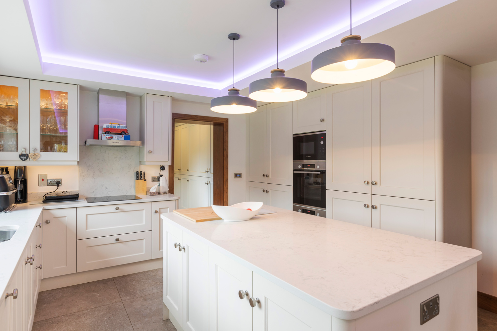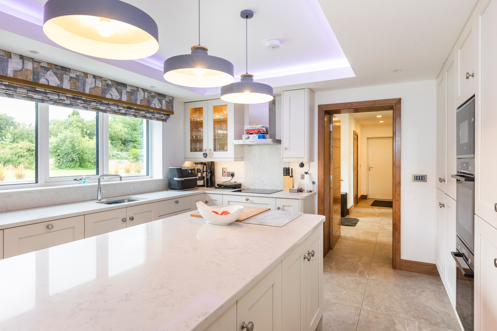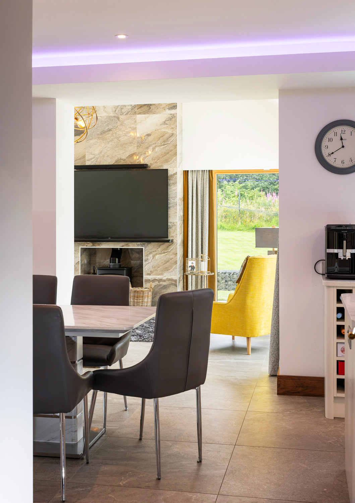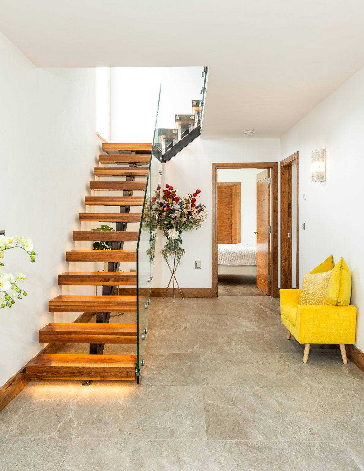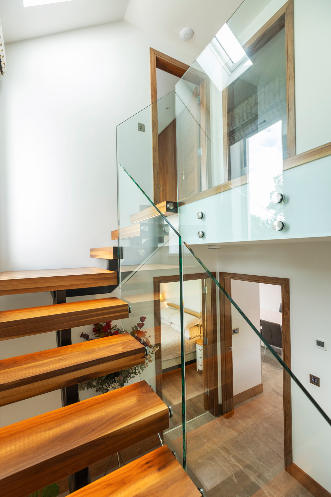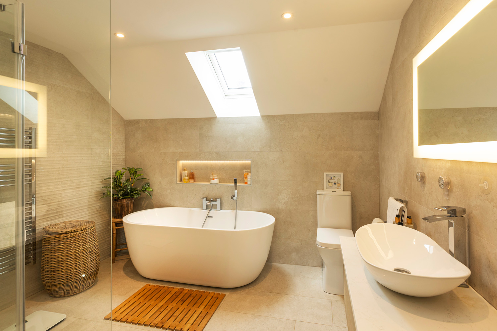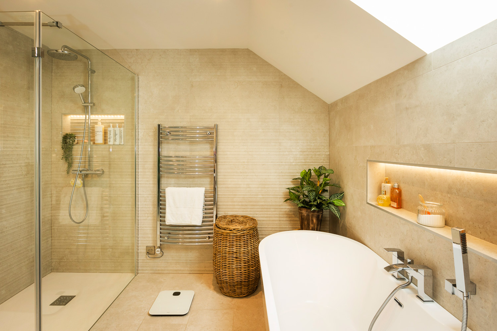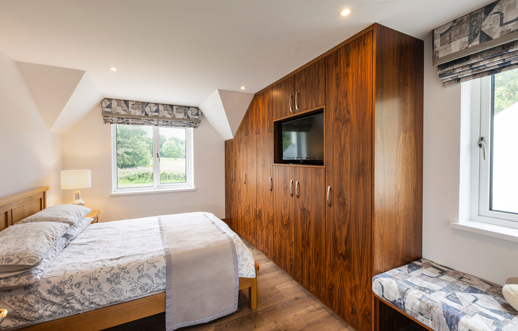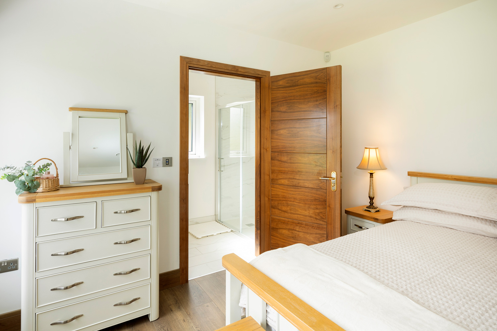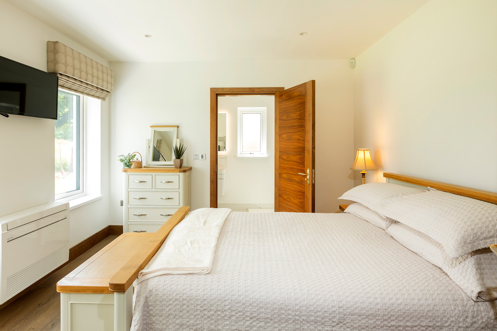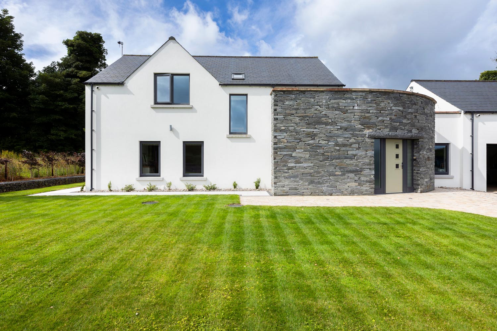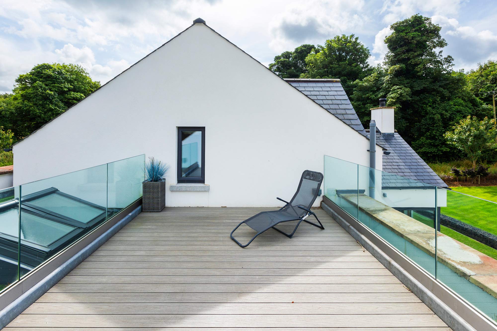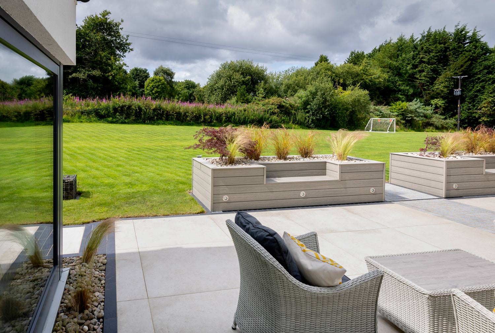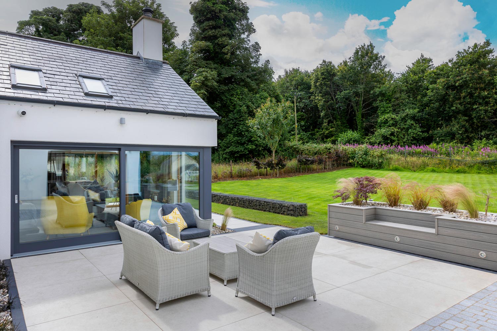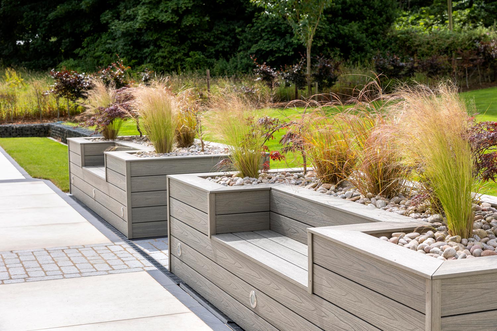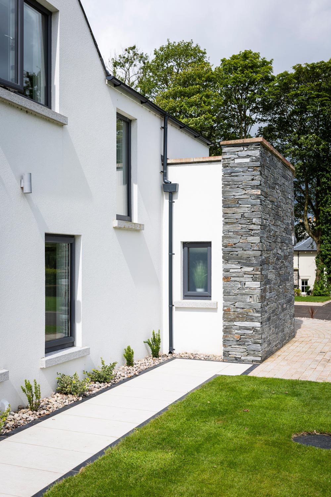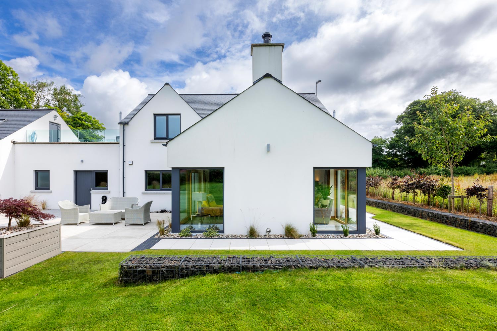How novice self-builder John Wright oversaw the building of his parents’ home in Co Derry.
In this article we cover:
- Low maintenance house design
- Future proofing for old age
- Top tips for novices
- Choice of upper floors
- Building method choice
- Window choices
- Thoughts on battery storage
- Smart home features
- Kitchen tips
- Challenges faced during the build
- Eco choices
- Floor plans and spec
- Suppliers and timeline
- Professional photogrpahs
My parents’ 1980s bungalow was starting to show its age,” says John. “It wasn’t exactly energy efficient, and they wanted a house that was easier to maintain, while also being more in line with modern environmental standards. At first, they considered a fully passive house, but after some discussions with their architectural designer, they settled on a nearly passive eco home design. It gave them the best of both worlds—high energy efficiency without going overboard on costs.”
After initial tenders from contractors fell short of his parents’ expectations, John, who had never built a house before, was given the architectural plans. “My parents asked me to take on the role of contractor and to manage the entire self build of their new home myself,” he says.
House size: 205sqm
Plot size: ¾ acre
Bedrooms: 4
EPC (SAP): B (85)
Build method: cavity wall (blockwork)
Heating system: air to water heat pump, wood burning stove
Ventilation: centralised mechanical ventilation with heat recovery
“It was a challenge that I relished but I have to admit it was overwhelming at first. I had to figure out everything from pricing and scheduling to coordinating tradespeople. I had no prior experience in house building and hadn’t been involved in the initial design or planning stages, so it was a bit overwhelming at first.”
“I didn’t expect to be in charge of the whole construction process. Suddenly, I was responsible for everything—estimating costs, scheduling and coordinating all the trades. It was a steep learning curve, but I managed to figure it out as I went along.”
“For me, this project wasn’t just about helping my parents build their dream home. I knew that when the time came for me to start my own build, I’d need experience under my belt. Managing this project for my parents seemed like the perfect way to learn the ropes, and it really did help me when I went on to build my own house.”
“Thankfully, I had some background working on farm and commercial projects, and that experience helped. I managed to find and schedule the various trades we needed, and although my dad offered some guidance, my parents were more like clients. I was the one who had to make sure the project ran smoothly.”
“My parents had a clear vision of what they wanted: a modern house that’s easy to maintain. The site itself didn’t pose any major constraints, so they had the freedom to design the house without too many limitations.”
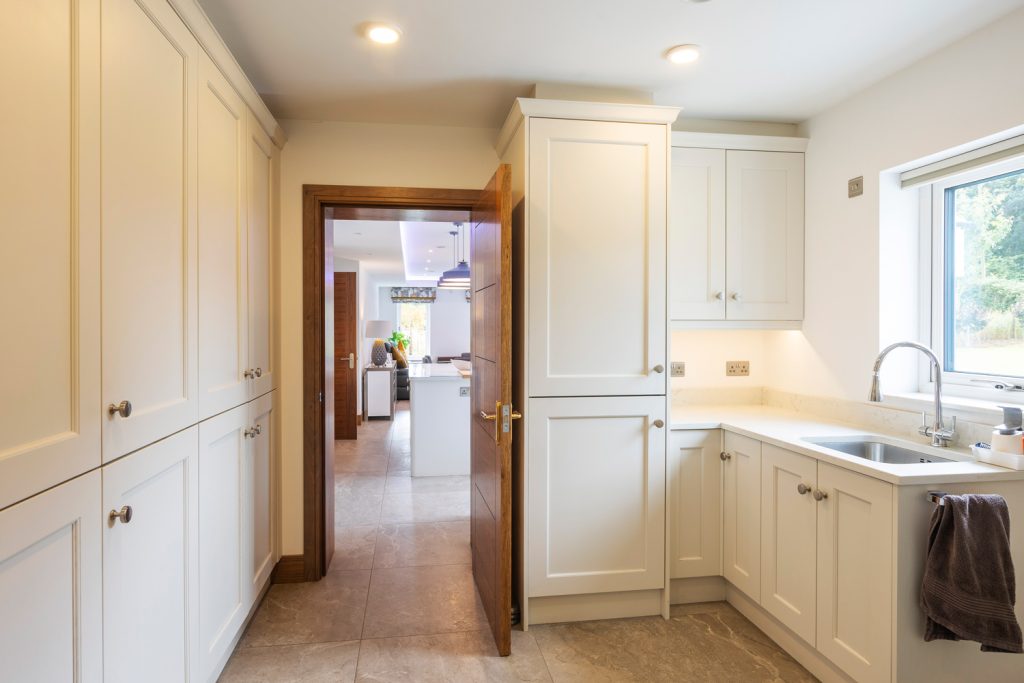
Futureproof
“We wanted to make sure their new home would stay practical and comfortable for years to come, even as they age,” says John. “A key feature of the design is the downstairs bedroom and ensuite bathroom, which means that if their mobility changes, they won’t need to use the stairs for daily living. Our goal was to create a home that’s adaptable and easy to live in, making sure that the stairs won’t ever become a problem as they grow older.”
The planning phase for the replacement dwelling was straightforward. “Since we were demolishing the old bungalow and building on roughly the same footprint, we didn’t face much resistance and the site itself didn’t present any challenges. We were able to replace the previous dwelling without having to jump through too many hoops, which was a huge relief. I’ve heard horror stories from others about planning delays, so we were lucky in that regard.”
One of the most important decisions in any house build is the choice of construction materials and methods. For this project, John opted for a 7 inch cavity wall construction, which helped improve the thermal performance without driving up costs too much.
“For the first floor, we used engineered timber joists, which allowed us to install a 50mm liquid screed floor for the underfloor heating. That was also great for soundproofing and acoustics, making the house much more comfortable.”
“ The ground floor was made up from precast concrete slabs, and we added rigid insulation on top to meet our energy efficiency goals. The exterior of the house was finished with a reinforced render
system. Instead of applying the sand and cement screed directly to the blockwork, we used a fibreglass mesh to prevent cracking. I thought it would be more durable and resistant to the elements, and I managed to convince my dad it was the right choice. It’s held up beautifully so far, and I’m confident it will continue to do so for years to come.”
Eco chic
“One of the key aspects of the build was the installation of triple glazed windows and doors,” says John. “They were crucial to meeting our airtightness targets, and they also made the house incredibly quiet and cosy inside.”
Since the house was designed to be airtight, it needed a centralised mechanical ventilation system to prevent mould and ensure good indoor air quality. “We chose a heat recovery system, which recovers heat from the outgoing air, making the whole setup even more efficient.”
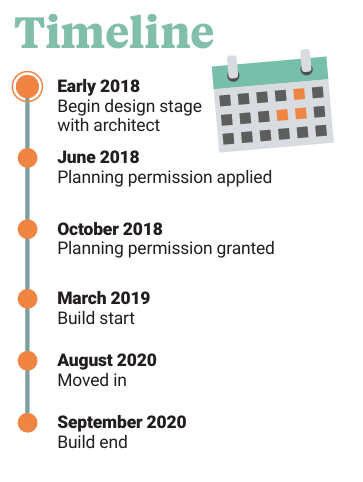
“ We also thought about installing solar panels to produce electricity but in the end, my parents decided against it. Maybe in the future, if they switch to electric cars, we might reconsider it to allow for an EV charging point. But at this time, I felt that installing solar panels would mostly result in excess electricity being fed into the grid with minimal financial return.”
“I’m also not a fan of battery storage. Most of the electricity in the house is used between November and March, but during that period, solar panels produce very little energy. Batteries can’t store enough electricity generated in the summer to last through the winter. On the eco side, we’ve made sure that everything in the house runs on low voltage.”
Smart home features were also part of the overall eco friendly and energy efficient design of the house, explains John. “The smart home system automatically manages the blinds and lights based on a daylight schedule. After dusk, the blinds lower on their own, and specific lights in various rooms turn on. We installed this system to cut down on energy waste.”
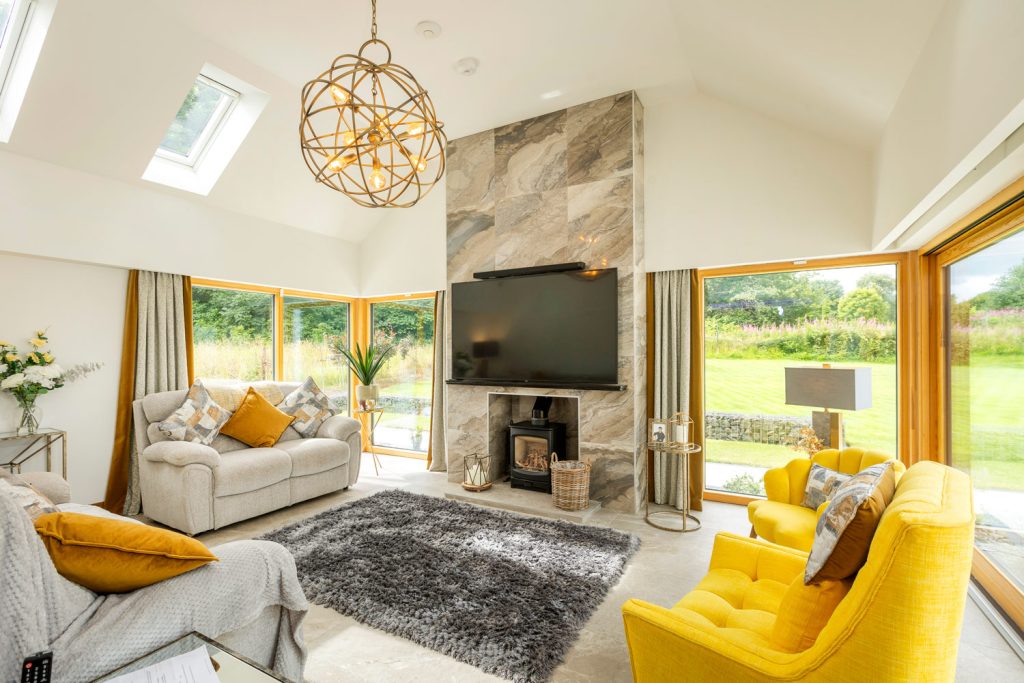
The utilities setup went smoothly.They reused an existing septic tank, so there was no need to install a new one.
The electricity and other connections were also easy to handle as they were able to use the connections from the old house that had been demolished so everything was already in place.
When it came to the interior, John’s parents wanted a clean, contemporary look. “We worked with the same kitchen company they had used 30 years ago, which added a nice sense of continuity to the project.”
“The kitchen is a neutral colour scheme with off-white units, which gives it a clean, understated look. The materials include wood, and the main sources of colour come from soft, traditional accents. My mum has kept the rest of the house very neutral as well, but she’s added pops of colour through Roman blinds and upholstery.”
“As for the utility room, it’s actually integrated into the back hall. It’s equipped with a separate washer, dryer, freezer and cupboard space for storage. This setup keeps clutter out of sight in the kitchen. Also, you can walk straight from the back hall into the double garage.”
“The kitchen, dining area and sunroom were designed as an open plan space, creating a light, airy feel that works perfectly for them.”
The sunroom, which functions as the home’s main living area, was designed to capture sunlight throughout the day, thanks to its large windows and southwest orientation. “We also installed a wood burning stove for ambience, which adds a cosy touch on colder days,” says John.
“In terms of finishes, we decided against carpets. Instead, we used a mix of tiles and laminate flooring, which are easier to maintain and give the house a modern edge. Initially, we painted the walls white, with the plan to add colour later on through soft furnishings.”
As for landscaping, it was not a major consideration at the outset. “We didn’t think much about the garden at the start, but it quickly became a bigger part of the project than expected,” admits John.
“We took on most of the landscaping work ourselves, using equipment from the farm. My parents wanted a low maintenance garden, so we kept it simple with a large lawn area and some hard landscaping, which we subcontracted to a company to create.”
“The final result exceeded our expectations. The garden complements the house’s contemporary style, and it’s easy for my parents to take care of.”
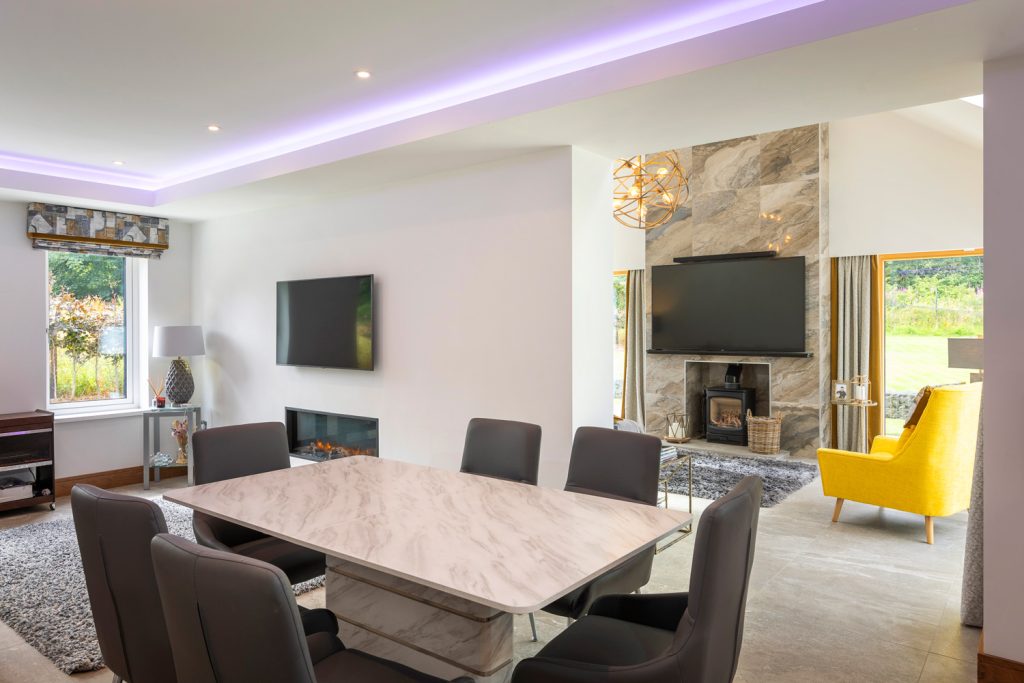
Obstacle course
As with any major construction project, John faced challenges along the way. The most significant hurdle was his lack of prior house building experience, which meant he had to learn many new skills on the job. “From estimating costs to scheduling and coordinating trades, I had to figure it all out as we went along. For me, that was the heaviest workload of the project. It wasn’t easy, but I got there
in the end.”
“Airtightness was another major hurdle. Most of the tradespeople we hired weren’t familiar with the level of airtightness we needed to achieve, so I had to train and oversee them closely to make sure everything was done right.”
“Finally, integrating the modern systems, like the air source heat pump and smart home features, was a bit tricky. But with some effort and coordination, we managed to get everything working smoothly.” “
Actually at the start, my parents were keen to go with oil but I suggested an air source heat pump instead. I felt the heat pump would work much better with the underfloor heating system, plus it’s more eco friendly, which was important to us.”
Despite the hurdles, the house has turned out even better than John’s parents hoped for.
“Five years on, the house is working exactly as we hoped. My parents have found it incredibly cheap to run, thanks to the energy efficient design and the heat pump. They’ve only made one significant change since moving in—installing air conditioning in the master bedroom to help keep it cool in the summer. Other than that, they’re thrilled with the house and haven’t felt the need to make any major adjustments.”
“Looking back, I’m proud of what we accomplished. Not only did we create a comfortable, contemporary home for my parents, but I also learned so much.”
John’s tips for novices
Go with your gut instinct. If you think you can give building your home a fair crack, go for it. With common sense and support around you, it’s achievable to build your own house.
Be adaptable and willing to learn on the job. If you’re the kind of person who’s adaptable and can throw yourself into things, you’ll probably be just fine. You don’t need to have done it before— there’s so much you can learn as you go. But you’ve got to have the time and resources to really give it your all.
Surround yourself with friends or family who can provide guidance and support. One of the biggest things is making sure you have a good support system—whether that’s friends or family—who can offer advice or a helping hand. And honestly, trust your gut. If you think you can make it work and give it a good shot, then go for it.
Favourite feature
My parents absolutely love the living room, or as we call it, the sunroom. With its large windows and southwest facing position, it’s flooded with sunlight all day long, right into the evening. The room also has a cosy wood burning stove that they enjoy, especially on colder days.
They also really appreciate the open plan layout that connects the kitchen, dining area and sunroom. It’s a space they use constantly, and it’s great for both daily life and when they have friends or family over.
Spec
Walls: Concrete block with 175mm cavity, fully filled with EPS beads. U-value 0.18W/sqmK.
Floor: Hollowcore slabs with 50mm liquid screed. 75mm thermal bead screed to cover service pipes and level up hollow core slabs plus 75mm PIR insulation boards.
Upstairs floor: engineered timber joists with 50mm liquid screed. U-value of ground floor 0.14W/sqmK.
Roof: Trussed, high-density mineral wool insulation between the joists and 50mm PIR boarding below. Spanish slates roof covering. U-value 0.15W/sqmK.
Windows: PassivHaus certified triple glazed uPVC windows throughout, RAL colour 7015 slate grey. Overall U-value 0.7W/sqmK.
Airtightness: Extensive airtightness measures applied throughout, including airtight membrane to all ceilings, airtight tape around all windows/door openings, painted membrane behind electrician chases, all service ducts and penetrations by subcontractors overseen by main contractor and closed up with tape, also anti-cold bridge methods used including at door thresholds. Insulation applied to any steel beams penetrating the thermal envelope; all door/window opening designs ensure complete airtightness with no cold bridge.
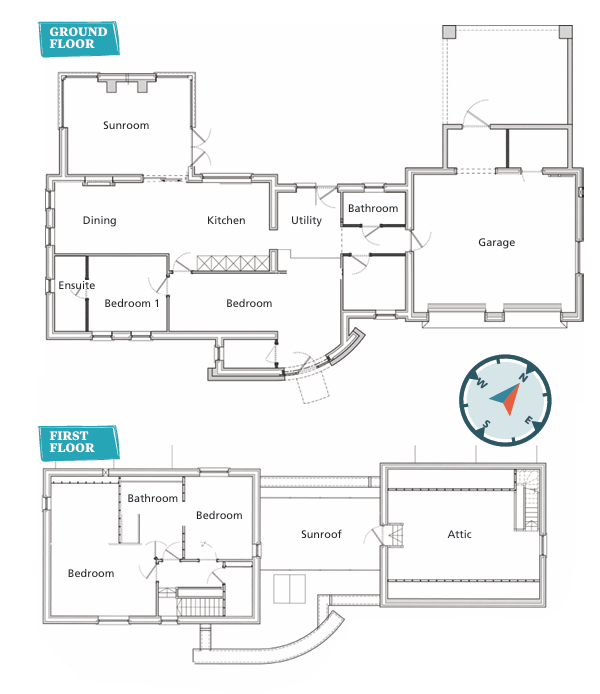
Suppliers for Co Derry new build
Architectural design
FMK Architecture, fmkni.com
All airtightness tapes and membranes
ECOHomes Store, ecohomesstore.co.uk
Materials
Blocks: Chambers Concrete;
Hollowcore subfloors: Creagh Concrete, General building products,
Internal doors and skirting: JP Corry,
All tiles throughout house: Artafex and Nigel Davidson Tiling
Roof
Trusses: ATS Trusses;
Roof slates: MacBlair
Underfloor heating
Heating & Energy Solutions
Liquid screed
Ultraflo, RTU Concrete, rtu.co.uk
Ventilation and central vacuum
BEAM, beamcentralsystems.com
Sectional garage doors
Hormann supplied by Haldane Fisher
Windows and doors
Munster Joinery
Granite window sills
S&N Granite
Lighting and electrics
Cable & Accessories
External render
STO supplied by Clarke Ecowall
Bathrooms
KE Plumbing
Kitchen
Orrlee Kitchens
Walnut stairs
Made by Millar
Wood burning stove
Lamont Fireplaces
Smart lighting system
LightwaveRF
Tarmac
FP McCann
Natural stone walling
Inish Stone
Patio and external tiling
Gibson Paving
Photography
Paul Lindsay, paullindsayphoto.co.uk






