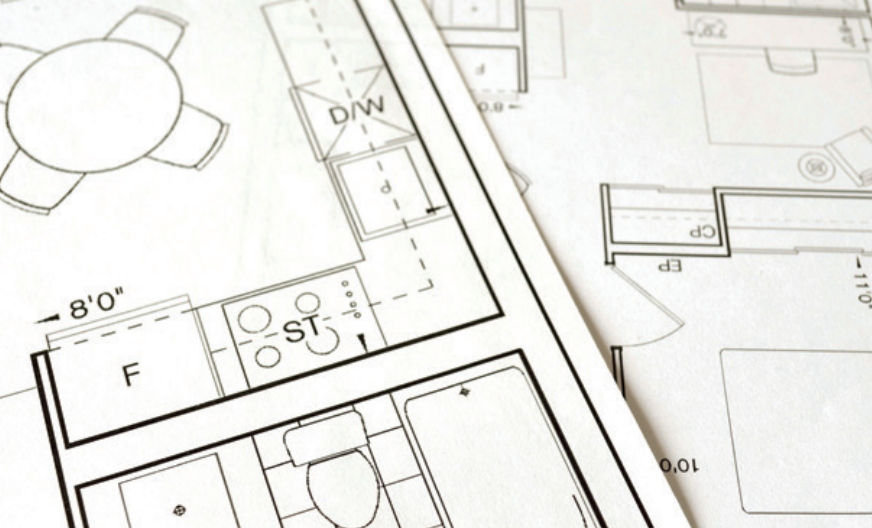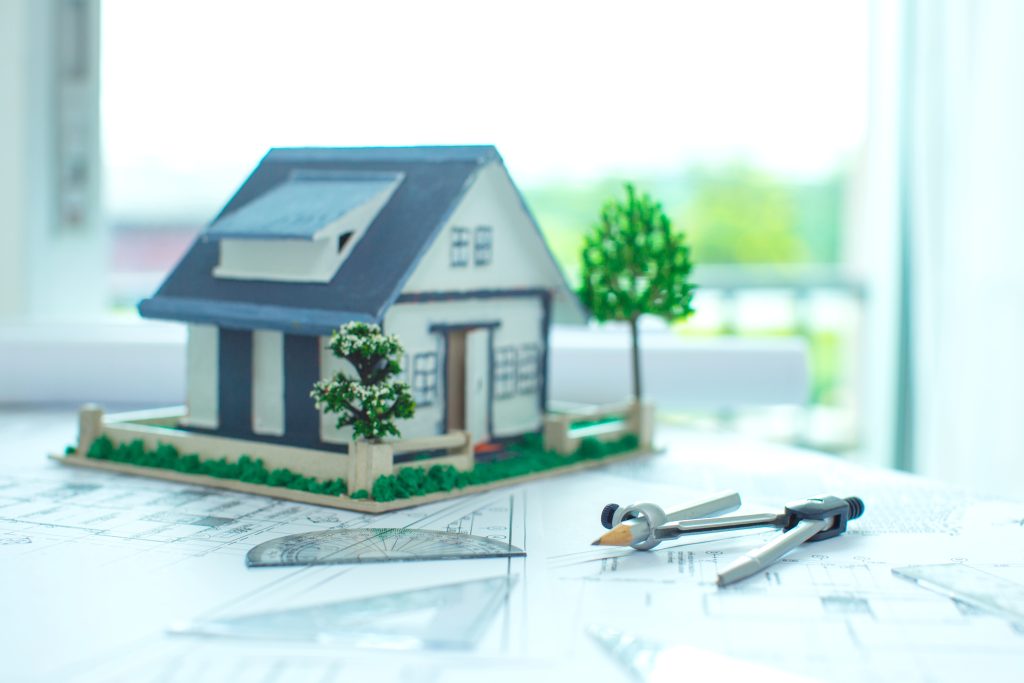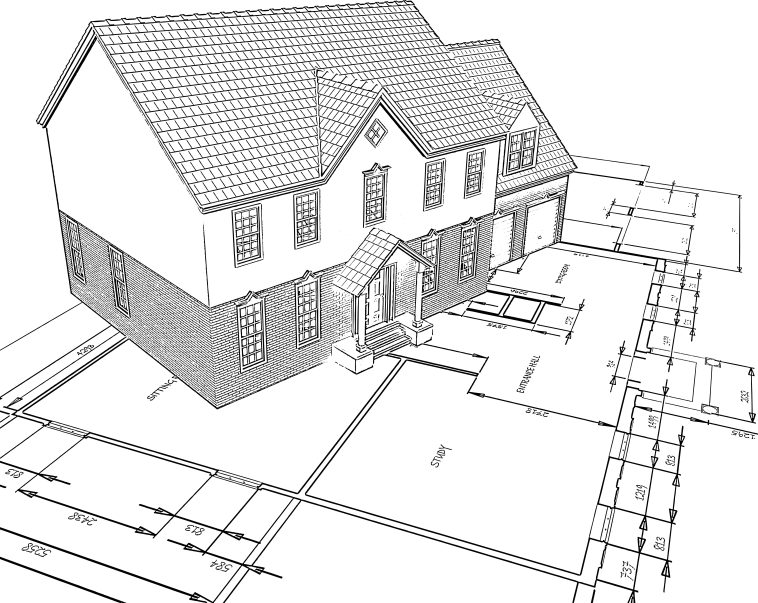Find out what the planning application process is like if you plan to build a new house in Ireland, or extend one.
In this article we cover:
- Who needs planning permission
- Steps to apply in NI and ROI
- How much it costs to apply for planning permission
- How long it takes
- What drawings you need
Getting planning permission
In both NI and ROI you need planning permission from your local authority if you are building a new house or any other structure that you plan to live in. You also need planning permission for changes to a listed building.
Not all extensions require planning permission; in ROI the rule of thumb is anything below 40sqm is exempt but this includes any previous extensions made to the original dwelling and other caveats.
It’s a good idea to discuss your project before you make a formal application; this will clarify exemptions and what to consider when applying for a new build. To do this, apply to the planning department in your local authority for a pre-planning meeting (ROI) / a pre-application discussion (NI). Get up to speed with the local development plans, available on your local authority’s website, before you go have a chat with the planners.

Planning application process
You apply for planning permission by filling in the planning application form and submitting it with required documents, including maps, to your local authority.
In ROI you must give public notice of your proposals by putting a notice in a local newspaper and putting up a site notice (must stay up for five weeks from receipt of application).
If you don’t supply all documents or fail to execute the public notices as detailed by your council, the planning application will be sent back to resubmit.
Once the council has processed the application and made a decision, you can appeal the council’s decisionto refuse your planning application. Equally, third parties can appeal the council’s decision to grant you permission, before a decision is made and for four weeks after.
It’s a good idea to discuss your project before you make a formal application; this will clarify exemptions and what to consider when applying for a new build.

Drawings
As part of the planning application process, you must submit drawings that show what you will be building. The planners are mostly concerned with the appearance of the house and how it sits within
the landscape. Your application must therefore include the site plans, showing existing dwellings, and your own house plans with:
Elevations: technical drawing that shows the external appearance of the proposal from each of its four sides.
Floor plans: technical drawing that shows the internal layout of the building.
Roof plan: technical drawing that shows the design of the roof from above.
The drawings submitted for the purpose of securing planning permission aren’t detailed enough to build from. The construction drawings are the ones you will submit to building control; these are the ones you will use to build your house. Construction drawings will include details of the build up of each section, i.e. roof, walls, floor including details for how each opening and junction is dealt with.

How long does it take?
Once you’ve successfully applied for planning permission, in ROI your local authority has eight weeks to make a decision. Requests for Further Information and third parties objecting to you application will result in a more drawn out process. Without a statutory timeframe, in NI planning applications can be notoriously long to process depending on the council. For single dwelling applications, the aim is to process your application within 12 weeks of receipt.
How much does it cost?
In ROI the fee for an application to build a house is €65, and it’s €34 for a house extension or the conversion of a garage for use as part of a house. In NI full planning permission for a single dwelling is £1,014 (outline applications £505) and £340 for an extension/alteration.
Water and electricity
To build your house you’ll need water and electricity; water for mixing things like cement and for cleaning, electricity for tools and other gizmos. Temporary connections can take time; there could be an option to hook up to a nearby house. Look into this when planning is secured.







