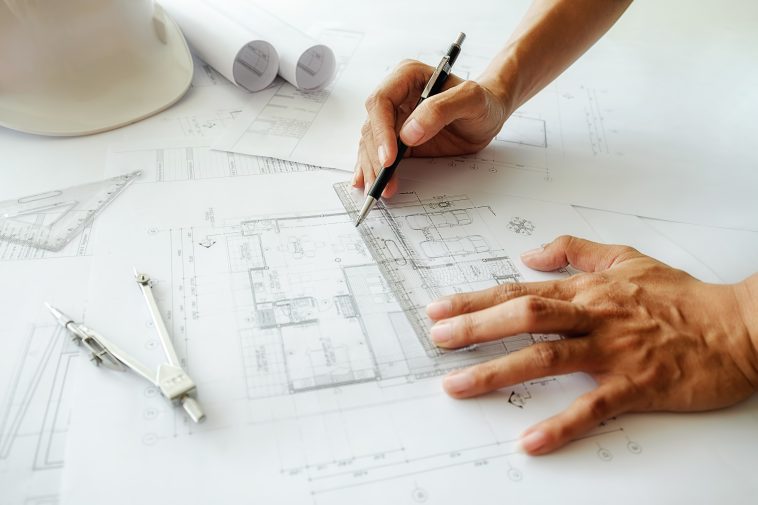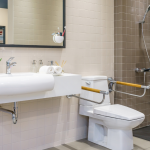A handy checklist of what you need to get done at the design stage if you’re planning a new build or renovation project in any of the 32 counties of Ireland.
In this article we cover:
- Main factors to consider at the design stage
- Cost savers at the design stage
- Element you shouldn’t forget about, including Health & Safety
- Cost updates on what you can expect to pay on your self-build project
At this point you’ll have your finances in order, and you’ll know what you want from your house. Now is the time to refine that vision and secure planning permission.
Stage 3: Design
The third stage of your self-build journey is broken down into the following sections:
– Cost Savers
– Getting The Space Right
– Kitchen And Bathroom Designs
– Designing The Outside Space
– Choosing Windows And Doors
– Choosing External Finishes
– Securing Planning Permission
– Heating Systems
– Heat Emitters
– Ventilation
– Provisions For On-Site Electricity, Water
– Construction Drawings
– Health & Safety: Appoint PSDS/PD
Getting the space right
Take your time putting together the drawings you’ll be submitting to obtain planning permission. The reason is, the cheapest time to make changes is on paper. So take your time with your architectural designer to ensure the design will work for you.
This can be a really fun exercise, ensuring you get the flow right and that all rooms have a purpose, all based on the decisions you made at the Pre Design stage, from the build method to how energy efficient you want the house to be.
At this point, work out details that will have an impact on the footprint, like storage requirements and staircase design. Doing this early ensures the dimensions are right on the plans to have what you want in them fit.
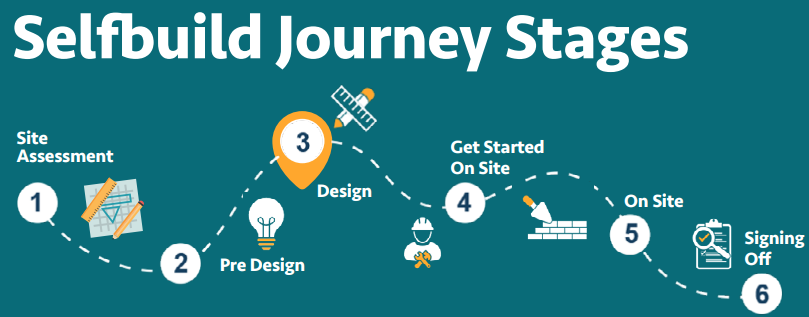
Basic kitchen and bathroom design is therefore best thought about now, for plumbing to go in the right place and for there to be enough room to fit all the cabinetry or pantry space you might have in mind. Equally, making the space larger than it needs to be will cost you more to build (and eventually, tidy/clean).
Heating and ventilation systems also need to be thought about as they require a lot of space – not just where to put equipment but where to direct the services. Ducting is bulky.
There is no need to be overly specific but it’s worth pointing out that moving a window, which will alter the appearance of the house, after planning permission has been approved requires you resubmit the planning application. So getting the flow and space right at the start will save headaches later on. And save you money.
The time to build is now
If you’re building in ROI, there are development levies to pay your local authority when planning is approved. These on average are €12k. The ROI government has waived these fees until the end of 2024.
Cost savers
This is the time to tweak the design to save on the build. Standard dimensions, rectangular compact shapes, choice of where to build so you avoid slopes, are all ways to keep costs down.
It is of course impossible to predict unforeseens like the ground conditions, which may require more costly foundations. But one thing you can foresee is that building the house far away from the road will cost you in landscaping costs – building far away from service connection points will also increase costs proportionally. Check what all of these costs will turn out to be, from getting an estimate for blinding and landscaping, to making a connection request to NIE/ESB Networks and Irish Water/NI Water, to avoid nasty surprises.
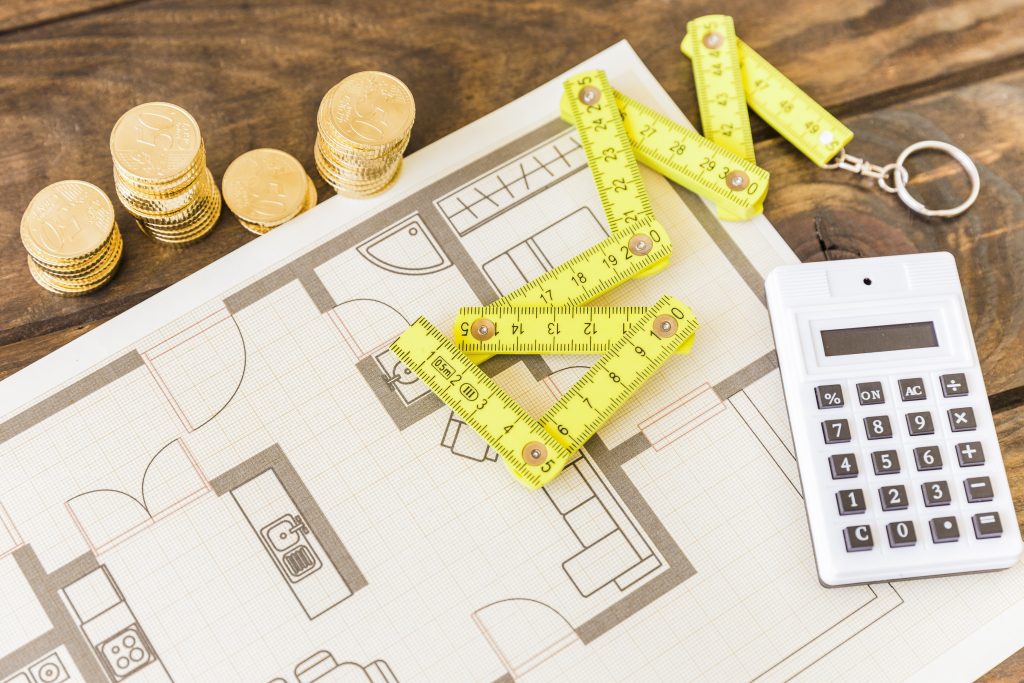
In terms of big ticket items, the kitchen is a key area where you can make savings. One way is to source the units from a wholesale or flat pack supplier and mixing and matching with elements you want to splurge a bit more on, such as worktops or doors.
Equally, windows and doors are a key area where you can save, and avoid overheating, by reducing their size and number. With good design, clever placement can still give you the views and light you’re after.
Standard dimensions, rectangular compact shapes, choice of where to build so you avoid slopes, are all ways to keep costs down.
Health & Safety
It’s a topic that’s often brushed under the carpet but in both NI and ROI, there are health and safety regulations you must follow if you’re building a house or extending. This is especially important at the building stage, but the regulations require that you start looking into this aspect at the design stage.
As per regulations, at the design stage you need to appoint a project supervisor design stage (PSDS for ROI) / Principal Designer (PD for NI) who will sign off on the health and safety aspect of the design. This person is the one who has designed the house for you, so it typically would be your architectural designer.
This person must plan, manage and coordinate the planning and design work; they must also help you gather information about the project and ensure that the designers have done all they can
to check that it can be built safely.
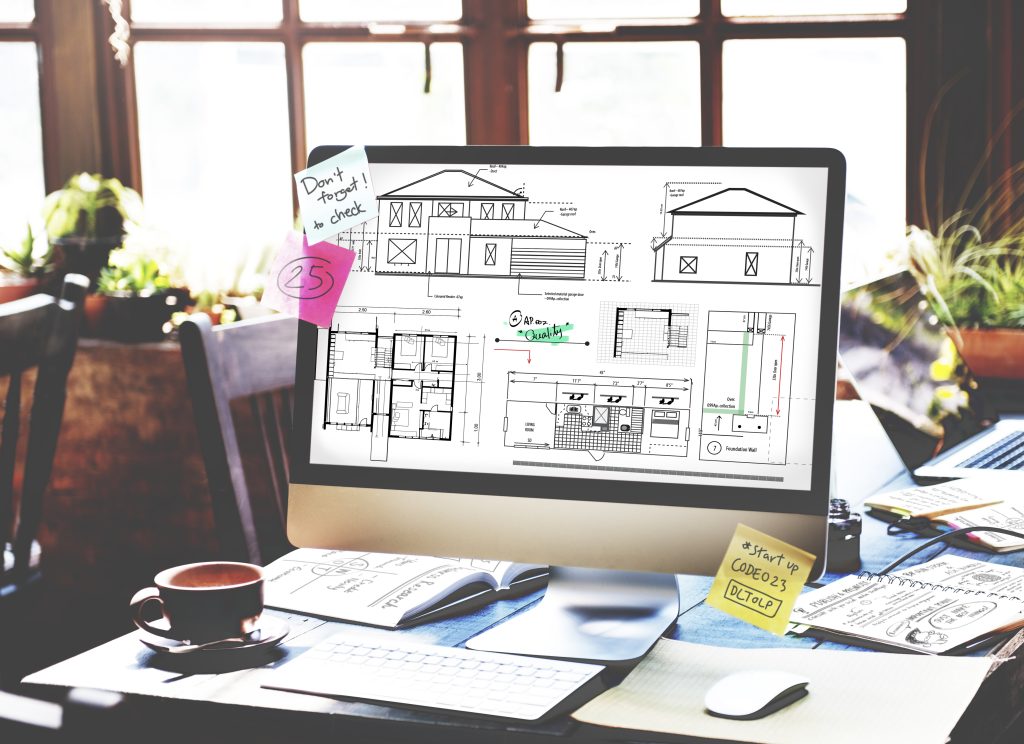
As the owner, you must notify the authorities when work is about to start and you must keep a health and safety file.
Perhaps because this feels somewhat laborious, and there is of course a cost involved, many self-builders don’t often pay much attention to this element of the build. But it doesn’t require too much extra work and you do want to ensure the site is safe for all those who work there and visit. It is also a legal requirement and something to discus with your designer early on. Both health authorities’ websites have guidance documents for homeowners to follow; hsa.ie for ROI and hse.gov.uk for NI.
Expect to plan for risks such as falls from height, collapse of excavations, collapse of structures, exposure to building dusts, exposure to asbestos, electricity (live wires and buried services), and any other aspects specific to your build.
Cost update by DJ Rasdale (DJ Build Estimations)
At the moment, inflation seems to be under control with material prices having come down – perhaps not to the point where they were two years ago, but insulation, metal and timber are now priced more reasonably than last year. That said, concrete costs are relatively high, due to high energy costs and to a smaller extent, the concrete levy in ROI.
Labour costs are also high, and persistently so, somewhat offsetting the savings made by the reduction in material costs. The shortage of skilled labour in particular means these are unlikely to come down.
Taking into account the current drop in material costs, compared to the pre-Covid period, costs have increased by about 10 to 15 per cent. To build by direct labour, excluding VAT, and for a builder’s finish, I’m seeing costs ranging from £130 to £140 per sqft in NI, and €1,600 to €2,300 per sqm in ROI.





