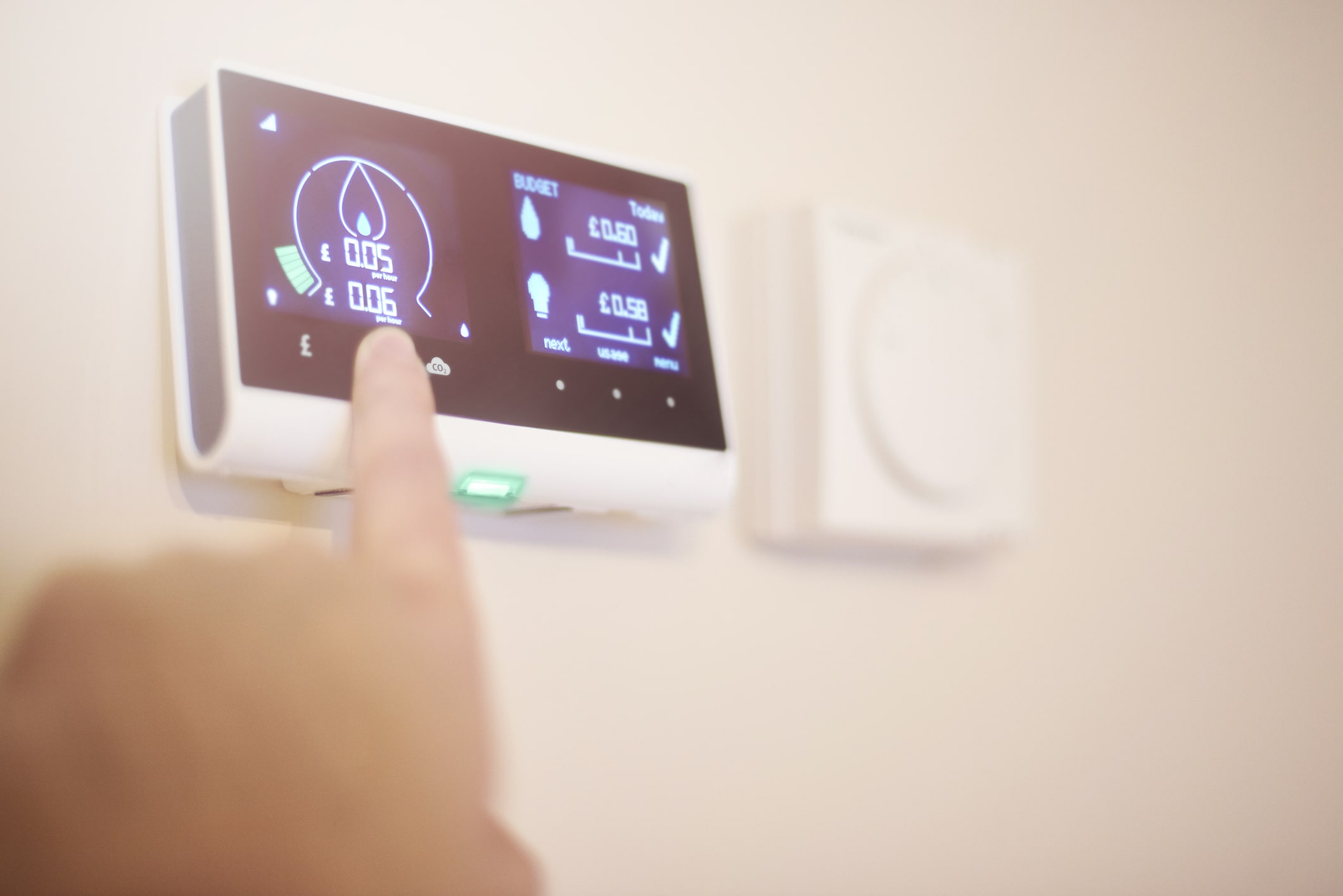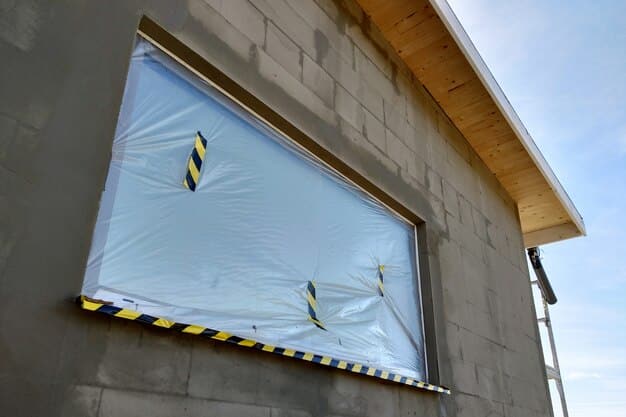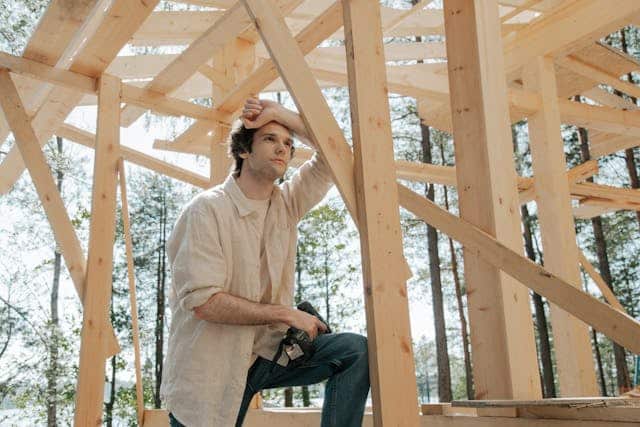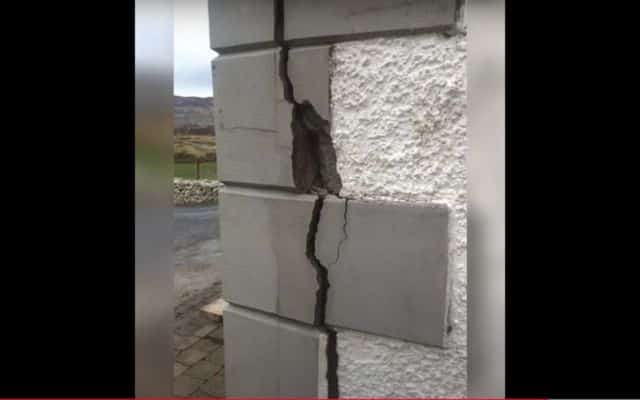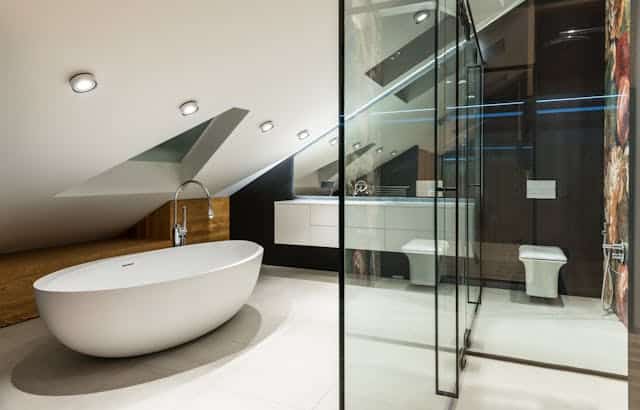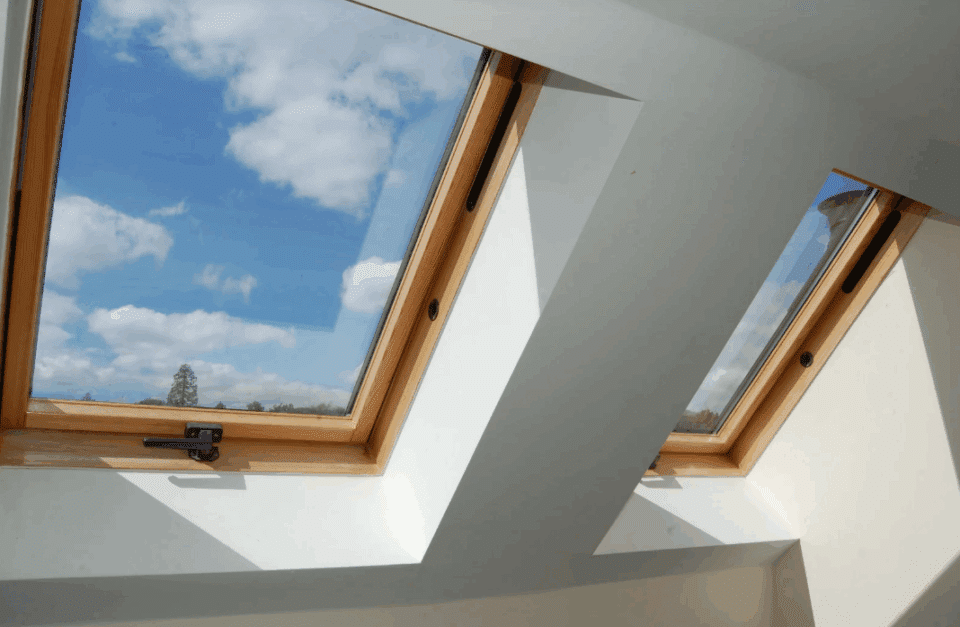When you’re planning a major renovation or extension, it’s worth deciding on your electrical setup as early as possible, ideally before your electrician begins first fix. Whether you’re adding a new kitchen extension, reconfiguring rooms or opening up spaces, your electrician will need to know what fixtures are going in and where, to allow for the right supports, casings and wiring routes before walls are closed up.
If you’re installing new ventilation ducting or upgrading to a smart home setup — say with security cameras, home entertainment or remote lighting controls — these also must be planned in tandem, as they often run alongside electrical wiring.
Motorised blinds or curtains?
They’re not just for new builds. If your renovation includes large windows, glazed doors or double-height spaces, motorised blinds or curtain tracks could be a stylish and practical addition. Decide early if you want them to be hardwired (for greater strength and reliability) or battery-powered with solar recharging. Either way, you’ll need to make space for a casing and supply.
Lighting choices
Lighting is more than just aesthetic — it shapes how your space feels and functions. You don’t need to pick exact fittings at the start, but you do need to know what type of lighting you want and where it will go. Your electrician needs this information to run the right cables and plan for structural supports where necessary.
Here’s what to think about:
- Recessed lights (spotlights/LEDs): Ideal for kitchens, bathrooms and utility areas, these need precise planning before plasterboarding. They can also add subtle drama to staircases, alcoves or even skirting boards.
- Pendant lights and ceiling fixtures: Over kitchen islands or dining areas, pendants are popular—usually in a set of three. Their spacing and placement should be finalised pre-plaster, even if you don’t choose the fixtures themselves until later.
- Strip lighting: These can be integrated under cabinets, inside drawers or around feature joinery. They’re also great in bathrooms and hallways. The specific type can be chosen later, but their location and wiring must be fixed early.
- Uplights: Often used to highlight architectural features, beams or wall textures. Also common outdoors — don’t forget to run power cables for future lighting and external sockets.
- Lamps: A more flexible solution, especially in living rooms. You can wire these to work off a wall switch using 5amp sockets.
- Waterproof lights: Any bathroom fittings must be rated for use in wet zones. A qualified electrician will guide you on safe placement and regulations.
- And don’t forget dimmer switches — if you want them, your electrician needs to plan for compatible wiring and dimmable bulbs.
Regardless of layout, your electrician must also follow building regs on energy efficiency, socket placement and (for outdoor lights) light pollution.
Ventilation
If you’re adding or changing rooms — especially kitchens, bathrooms or open-plan spaces — you’ll need a fresh look at your ventilation. A sealed-up modern home without proper ventilation can trap moisture, lead to condensation or create health issues from stale air or even carbon monoxide.
There are two main routes:
- Natural ventilation: This means trickle vents in windows and wall vents. It’s low-tech, but not always effective—especially if your home is now more airtight.
- Mechanical ventilation: This is now common in extensions and energy upgrades. The most popular is MVHR (Mechanical Ventilation with Heat Recovery), which brings in filtered air and reuses heat from outgoing air—great for energy efficiency. It does require ducting, so factor this in early for neat installation.
Other systems include Demand Control Ventilation (DCV), which uses sensors to regulate airflow, and Positive Input Ventilation (PIV), an older system that pushes fresh air into the house but may struggle in exposed locations.
Whichever route you take, the system must be designed for your home. That includes enough space in ceilings or walls for ducting, correct airflow for room size, and planning to reduce noise. In ROI, building regulations require the system to be designed and independently tested. In NI, commissioning is also required but there’s more flexibility in who carries it out — often your supplier can manage both design and testing.
If you’re adding a stove or fire in your renovation, remember it will need a permanent air supply. One way to avoid cutting a vent into your new wall is to choose a model that duct-feeds air directly into the appliance.
Solar energy
Solar panels are another common addition during a renovation, especially if you’re upgrading your energy performance. PV panels generate electricity during daylight hours — mainly in summer. If you’re home a lot during the day, or if you install battery storage, you’ll make better use of what you produce.
If you can’t use all the electricity yourself, you can export it to the grid (both ROI and NI allow this) but the payback is modest. Alternatively, excess power can heat water via an immersion, though solar thermal panels are more efficient for this specific use.
Battery storage is improving, and while still costly, it’s a game-changer for those looking to store solar energy for use in the evening or to fast-charge an EV. Do bear in mind that batteries contain materials that can be difficult to recycle and will eventually need replacing.
In ROI, EV chargers are now required for all new builds, and grants are available for retrofitting them during renovations.

