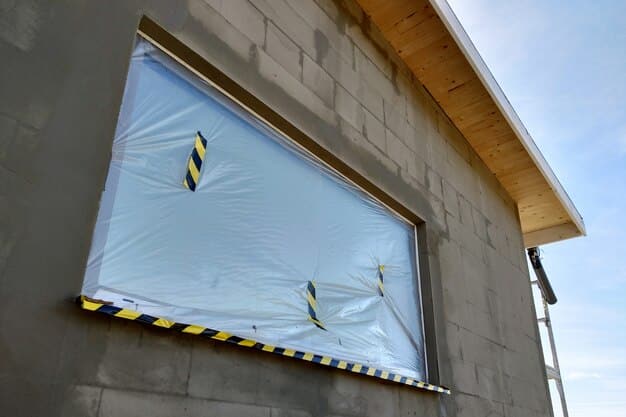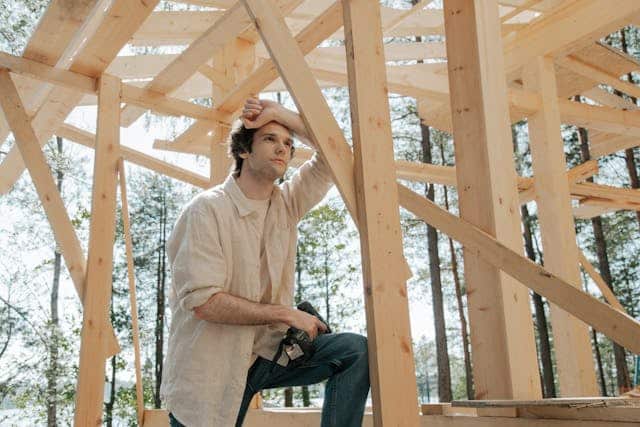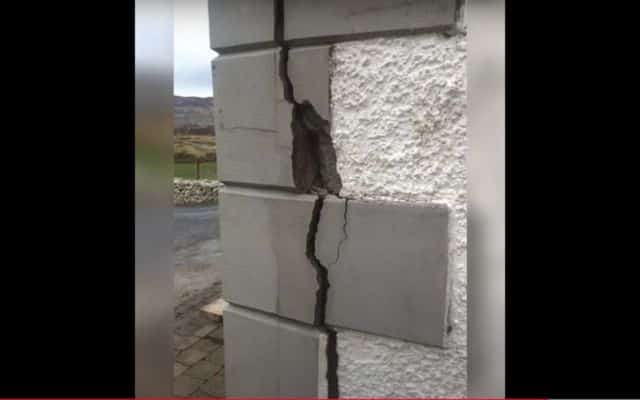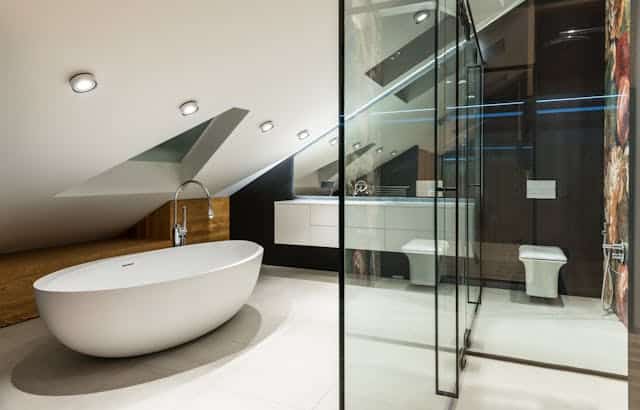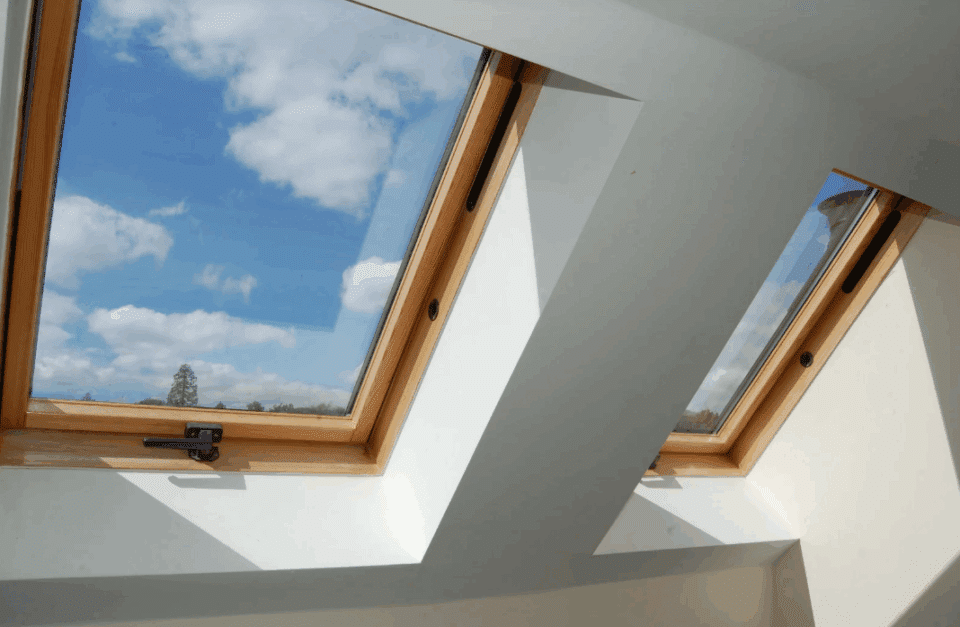Planning permission is the government’s written authorisation for you to build a house according to the plans you submit to them, oftentimes with conditions attached. The planners will have a legal case against you if you seriously contravene the grant of planning approval.
The planning regulations are statutory, as are the building control and health and safety regulations.
In the case of an extension or renovation, planning permission may not be required as long as you fall within specific parameters, e.g. no change in appearance from the street front. Solar panels are also exempt, as is internal work, although attic conversions are likely to trigger building control in both jurisdictions. That’s because you’re essentially adding an additional storey to the house that will be used as a living space, and this will have access and fire safety implications.
If in any doubt you can request clarification from your local authority whether your project does or doesn’t fall within planning law.
In NI there are many cases whereby you won’t need planning permission but will still have to apply for building control approval. This applies to anything hazardous; from a structural point of view, e.g. altering load bearing walls, to combustion, e.g. replacing your boiler.
In the case of listed buildings, depending on the classification of the listing, in both NI and ROI you’re likely to need to secure permission on not just external work but some internal work too.
The rules are complex. In NI, for example some can contradict or be superseded by others – so get an architectural designer specialised in this work – grants are also available and worth investigating. Permission for carrying out works to historic buildings in NI is controlled by HED (Historic Environment Division) and requires an application in addition to your planning application.
In general planning permission is required for any new structure that will be lived in, including a granny flat, although that could be changing in ROI with plans to make back-garden structures planning exempt.
In general, consulting with neighbours will not only uncover their concerns and but also perhaps yield useful information about ground conditions or previous planning applications for extensions in the area.
A valid objection to your planning application from a neighbour, for example, will have to do with overlooking, i.e. you can’t be able to see into neighbouring property from your windows or flat roof.



