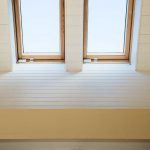Habitable vs non-habitable
The Regulations for a ‘non-habitable’ room, (a storage room), are much easier to comply with than those for habitable rooms, for which you will have to provide a fixed staircase, sufficient headroom, windows and a strengthened floor.
In NI the Building Regulations apply to storage rooms if access is via a fixed staircase, if it’s by ladder then you’re only meant to be using it for storage. In ROI it’s not crystal clear whether non-habitable rooms need to abide by the Building Regulations. The definition of a ‘habitable room’ is however provided by technical guidance documents as being a room that is used for “living or sleeping purposes but does not include a kitchen having a floor area of less than 6.5 sqm.”
So if you’re using the space for anything but storage, it will be considered ‘habitable’ which means the works must comply with the Building Regulations and will require a completion certificate. This will involve Building Control in NI and the input/cost of a design professional in ROI (see Building Regulations). The Regulations are there to ensure the space is safe to be in and a completion certificate proving compliance will allow you to sell your house in the future.
Head height limitations
The result of bringing the roof space up to habitable requirements, that is of conforming with Building Regulations, is that the ceiling height will typically need to be lowered by at least 60-100mm to take into account insulation and plasterboard, and the floor level raised by at least 15-20mm to accommodate a floor. If steel purlins or joists need to be added another 100mm could be lost. Both of these changes will reduce the amount of usable space with good headroom.
According to the ROI technical guidance document for ventilation (see diagram above), anything that is about 2.4m/8ft over approximately 50% of the floor area should be acceptable for habitable status (measure the floor space where there’s a minimum of 1.5m headroom and divide that by two; this should be no less than the floor area that is at least 2.4m high). What is important is that the design professional has signed off on it and provided a certificate.
In NI, a lower figure than 2.4m could be acceptable as the Building Control guidelines refer to the ability “to stand comfortably within the attic space.” So for a children’s play area, or for a study, a head height of 2.1m could be acceptable. To make a comfortable bedroom for adults allow 2.3m from the roof space floor to the highest point of the roof.
Planning permission
If your house is Listed or in a conservation area, any proposed changes will require planning permission. For regular homes, in NI roof space conversions don’t require planning approval but Building Control will be involved (you must apply to them, see Building Regulations).
In ROI if the conversion is for non-habitable use you will not require planning permission but if it is to be used as a habitable space you must apply (see Habitable vs non-habitable). This might be a reason why many roof space conversions were built to be ‘non-habitable’.
Still in ROI, all dormer types require planning approval and any type of windows at the front or side, including roof lights, also require permission (as indeed do any material changes to the front of a house). Roof lights at the back of the house, providing that they do not project beyond the plane of any existing roof slope, are exempt. It is recommended that roof lights never take up more than 20% of your roof space.
In NI the requirements are similar although dormer windows at the back of the house may be exempt. The requirements are as follows:
- No part of the roof light, dormer or extension is higher than the highest part of the existing roof.
- No part of the roof light, dormer or extension projects by more than 15 centimetres in front of any existing roof slope of the house which faces onto a road and forms the principal or side elevation of the house.
- No part of the roof light, dormer or roof extension is any closer than 0.5 metres to the roof ridge, eaves or any party wall or verge.
- The materials used in any exterior work are of similar appearance to those used on the existing house.
In NI and ROI, opening up your window to a small balcony or onto a green roof will require planning permission. There are also planning restrictions in relation to overlooking other people’s homes; for instance in NI you can put in a window on the side elevation of your house as long as it is obscure glazed. It must also be non-opening unless the parts which can be opened are more than 1.7 metres above the floor of the room in which the window is installed. If the boundary of the neighbouring house is more than 15 metres away there is no requirement.
Fire Regulations
These are part of the Building Regulations (see below) but warrant a section of their own as roof space conversions are especially demanding when it comes to fire safety. Using this part of the house for more than storing luggage and Christmas ornaments means people will be in that room when a fire could break out. The Regulations are there to protect you so make sure they’re being followed. Indeed, if the conversion turns a two-storey house into a three-storey the fire regulations are stricter as escaping from the house becomes more problematic.







