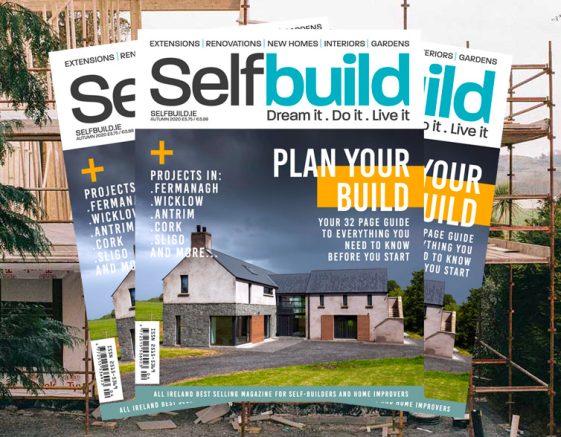This project on the Isle of Skye showcases what’s on offer from HebHomes, a high-end kit house suppliers that’s recently launched in Ireland.
Tell us about the client’s brief and how HebHomes met it
The clients wanted an open plan house that fitted the vernacular of the township, took advantage of the stunning views, was very energy efficient and cheap to run, but was also a practical family home.
This house was part of the HebHome’s range of architect designed houses. We amended the original design to suit the site and meet the client’s brief, site and meet the client’s brief, such as making the downstairs bedroom larger. In this case we also removed the door from the hall into the kitchen to make the entrance more open plan, and removed the cupboard at the end of the corridor, creating a display for the clients’ art.
Having an architect designed kit house saves substantially on architect fees and overall costs. However, the results still feels like a bespoke architect-designed house.
What was the building process like?
This was a HebHomes ‘turnkey’ service. This means our company obtained planning permission and building warrant, organised all the consultants, as well as supplying and erecting the kit.
We also used our local affiliated contractor to complete the build. The only consultant we did not organise was the independent quantity surveyor, who also acted as the contract administrator during the build process.

How much did it cost?
It was likely to have been over £350,000











