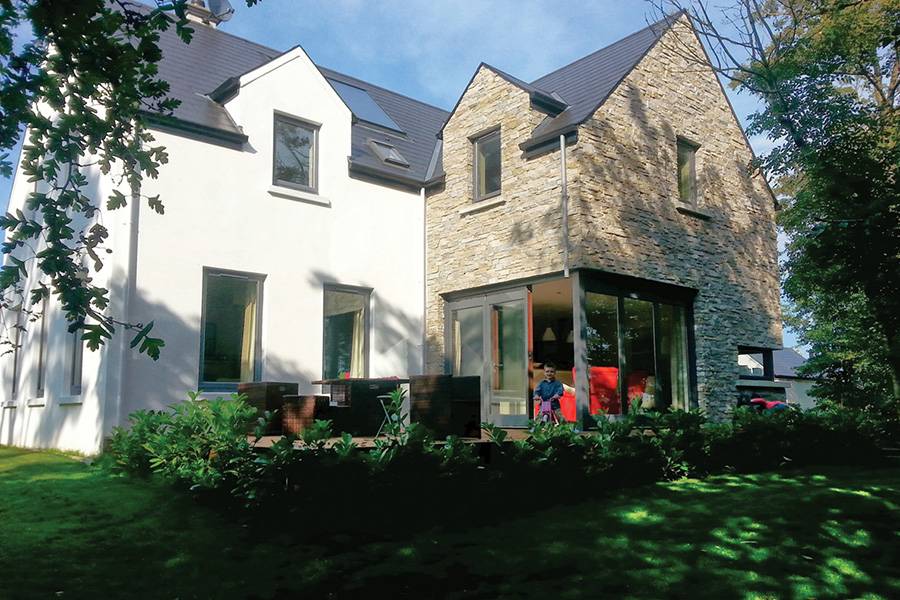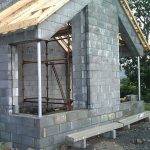When designer Stephen Maughan and his wife Jenny decided to build themselves a family home in Co Sligo, they couldn’t believe their luck when they came across a 3,500sqm site within the walls of an old country estate. Despite being heavily wooded and overgrown there was an obvious clearing which they recognised would allow them to build without destroying the woodland that had originally attracted them.
“The beauty of building on sites such as this is there exists a maturity that you would otherwise have to wait years for,” says Stephen. “They provide shelter, privacy, and a dramatically changing vista from season to season.” The person they bought the site from kindly offered to have the trees felled by the time the papers were to be signed. But as Stephen bought the land in large part because of its maturity he hurried to let her know that wouldn’t be necessary!Tree survey
Stephen’s preoccupation was to make sure the house, and its construction, wouldn’t adversely affect the trees, most of which consisted of mature alder (Alnus glutinosa). The aim was that no tree would need to be felled. Stephen therefore commissioned a tree survey, where individual trees of interest were catalogued and rated. The remaining vegetation was divided into five zones referred to as ‘compartments’. “The site had been neglected for many years and because of the dense canopy, very little light was reaching the woodland floor and regeneration was minimal,” explains Stephen. “Bramble and ivy were rampant.”
In total only four trees were affected by the development of the site. The main sticking point was access – two trees would have to be removed in order to create a driveway. The second issue was waste water as a percolation area of 48sqm was required. With a conventional system requiring 100sqm, trees would have had to be felled; with the system he chose, Stephen didn’t need to remove any trees even though one of them was damaged during construction. No other trees were affected by the build.
Overall the tree survey concluded that the development would have a minimal impact on the woodland as long as the construction process abided by a few golden rules, namely:
“The site had been neglected for many years and because of the dense canopy, very little light was reaching the woodland floor and regeneration was minimal,” explains Stephen. “Bramble and ivy were rampant.”
In total only four trees were affected by the development of the site. The main sticking point was access – two trees would have to be removed in order to create a driveway. The second issue was waste water as a percolation area of 48sqm was required. With a conventional system requiring 100sqm, trees would have had to be felled; with the system he chose, Stephen didn’t need to remove any trees even though one of them was damaged during construction. No other trees were affected by the build.
Overall the tree survey concluded that the development would have a minimal impact on the woodland as long as the construction process abided by a few golden rules, namely:
- Keeping clear of each tree’s Root Protection Area (RPA) as calculated by the tree surgeon (for old trees it is necessary to increase this distance as they are less able to cope with damage and are more likely to go into decline). This refers to a radial area of land, measured from the centre of the tree, that is to remain totally undisturbed, with no construction or change in soil levels, so that the tree(s) can be successfully retained and survive the development with good vitality. Therefore within the RPA there can be no excavation or raising of soil levels, no storage of materials, no vehicle access, no trenches dug. It also means that within 10m of the RPA external boundary line no fires are to be lit, no concrete or cement are to be mixed, and no bitumen/oil/fuel/cement or other potentially harmful materials are to be stored.
- Protect the RPA with fencing which cannot be removed by workers on site. Signs should be used to warn contractors to keep out of protected areas. The fence must be erected before any demolition or construction work commences and after any tree work is undertaken. Fencing should consist of a minimum of 1.5 metre posts and rails (two rails). It is not acceptable to use free-standing fencing or to use tape or mesh.
- If, for any reason, it is necessary to work within an RPA, then a suitably qualified and experienced arborist will be required to advise, outline constraints, and determine specifications.
- Where any paths, roads or car parks have to be made within an RPA, the “No-Dig” construction method must be used, with the help of a high tensile strength synthetic grid that is designed to support roads on soft ground. The use of this ‘geogrid’ helps to distribute the weight of traffic when passing over tree roots covering a larger area thus reducing compaction and subsequent root damage. In addition, as the stone is built up on the geogrid, it prevents anaerobic conditions occurring as there are pockets of air between the stones. The road/track should not be excavated, but simply built up as necessary, without exposing the roots. It is possible to put a more permanent surface on top to form the footpaths.
- An alternative method to “No-Dig” construction is to use a three dimensional cellular confinement system that provides a load transfer blanket, significantly reducing vertical loads on unprotected tree roots.
Aftercare
Once the construction works were completed, it was recommended to aerate and decompact the soil around the larger trees with a proprietary system that injects beneficial liquids (mycorrizhal fungi and root development stimulators). “The natural clearing around the house has been sown with a lawn and the woodland floor will be managed to promote secondary growth and regeneration,” adds Stephen.
“A number of semi-mature Italian alder (Alnus cordata) have been planted around the perimeter where it was thought that boundary planting was weak; in fact they were the first purchase when we began the build! It is important also that we only plant species that are indigenous to the site in order to maintain its integrity.”
Natural target pruning was another recommendation arising from the tree survey. This involves cutting back the branches to the main stem or to a side bud or branch, in order to retain a flowing branch line without leaving stubs.
“The natural clearing around the house has been sown with a lawn and the woodland floor will be managed to promote secondary growth and regeneration,” adds Stephen.
“A number of semi-mature Italian alder (Alnus cordata) have been planted around the perimeter where it was thought that boundary planting was weak; in fact they were the first purchase when we began the build! It is important also that we only plant species that are indigenous to the site in order to maintain its integrity.”
Natural target pruning was another recommendation arising from the tree survey. This involves cutting back the branches to the main stem or to a side bud or branch, in order to retain a flowing branch line without leaving stubs.














