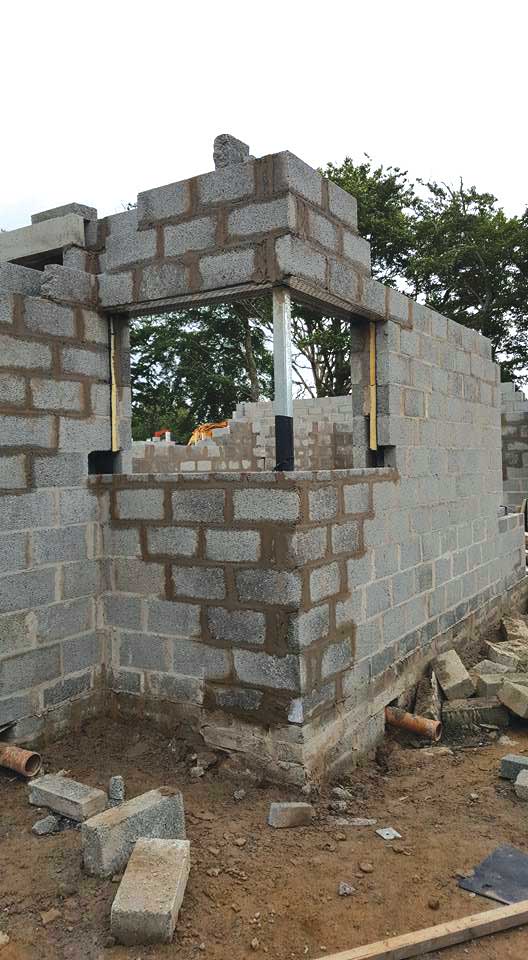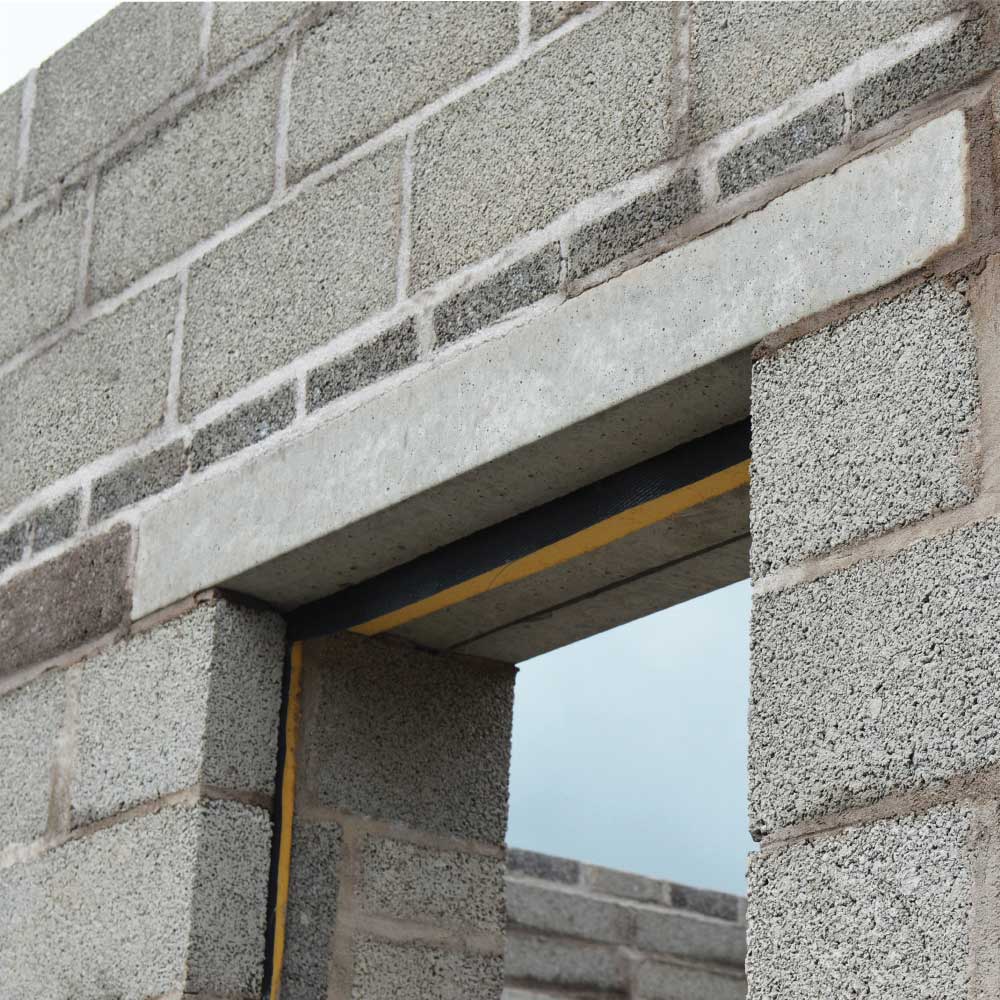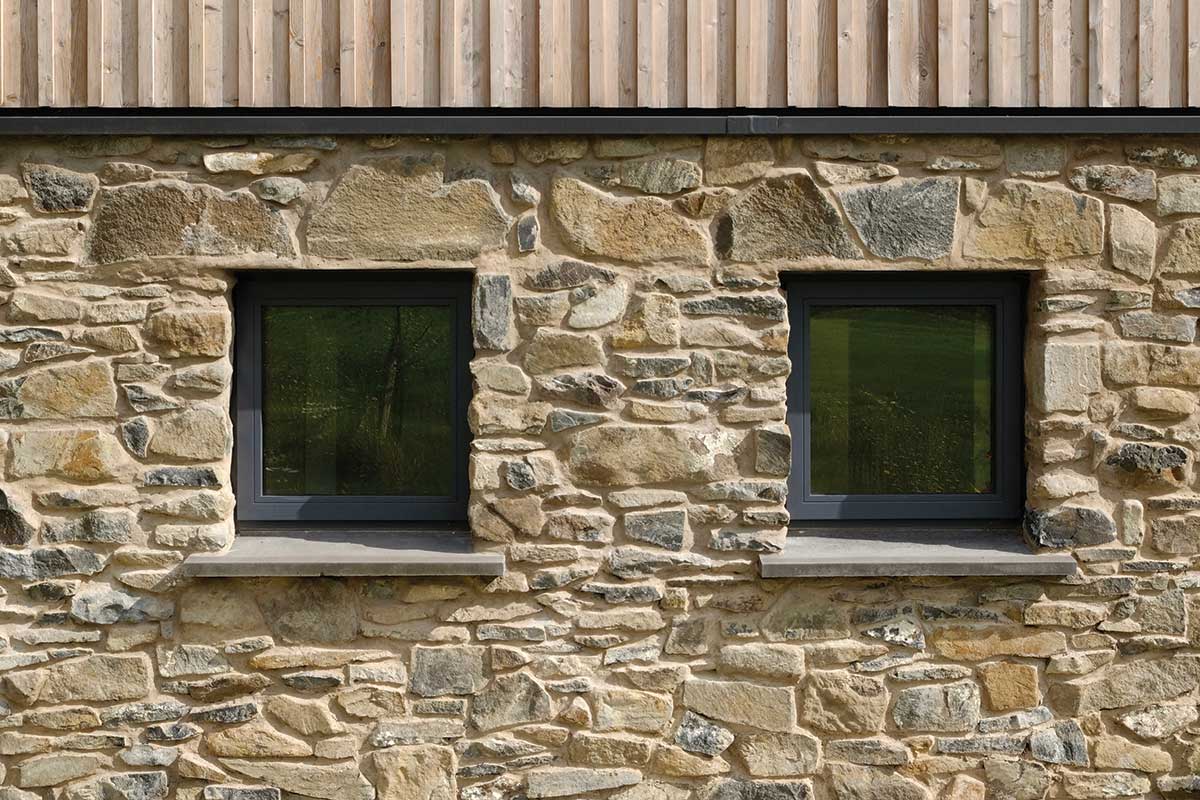Blockwork remains the most common building method in Ireland today.
In this article we cover:
- What is masonry construction and blockwork specifically
- How much it costs to build with blockwork
- Advantages and disadvantages of working with blockwork
- What is brickwork and how to incorporate it in your self-build
- Types of concrete blocks, mortar strengths
- What is stonework and how to incorporate it in your self-build
- Lintels: what they are, how to use them
From the great Egyptian pyramids to our self-built family homes, masonry forms the basis of most of our built structures. Masonry is in fact the process of building structures from small, individual units, usually bonded together by mortar.
The units can be of brick, stone, clay, concrete, granite, limestone, cast stone and much more. These small units, of which brick and block are the commonest in Ireland, are used to create the internal and external walls of buildings. The units when bonded together can be either load-bearing or used to make a visually pleasing veneer.
Concrete blocks, and indeed all masonry, offer great strength in compression but much less in tension. This means that large areas of flat walls may need reinforcing to withstand high wind loads or earth movement.
This reinforcing can be done by inserting vertical and horizontal steel re bars, filling or partially filling hollow concrete blockwork with more concrete, or by constructing piers that buttress the structure at regular intervals.
But even though masonry is usually valued for its structural strength it can be used as a veneer on buildings that derive their strength entirely from timber. For example, timber framed homes are often clad in brick or stone.
Because masonry is so heavy it relies for its intrinsic success on being placed on a strong foundation, usually of reinforced concrete as, almost by definition, masonry isn’t a flexible building material, unlike timber.
To help reduce cracking, long walls of masonry must have vertical expansion joints. Typically these are at 6m centres for concrete blockwork and 12m centres for brickwork.
Care must be taken with mortar strengths. Too strong a mix and there’s an increased risk of cracking; too weak and the joints weather badly and let in water over the years.
Blockwork advantages
Durability. There are Roman masonry structures still functioning well after two thousand years. Masonry is not subject to rot, decay, moisture or UV damage, corrosion, or infestation.
Acoustics. The sheer physical mass of masonry walls means they have very good sound-proofing properties.
Fire resistance. Obviously, building in a non-combustible material has benefits.
Thermal mass. Concrete and masonry in general absorb heat in hot conditions then release it back into the living space, acting like a whole-house storage radiator.
Flood resistance. In areas where flooding is a risk, masonry walls can be designed to be resilient. They return to their normal strength once dried out.
Good U-values. This is especially true of aerated concrete blocks.
‘Care must be taken with mortar strengths; too strong a mix and there’s an increased risk of cracking, too weak a mix the joints weather badly.’
Available labour. Because masonry is so commonly used in Irish domestic building almost every building contractor has tradesmen at his disposal who can do a professional job.
Available materials. Many masonry materials are manufactured locally and are usually readily available from local builders’ merchants. This can be a huge advantage if you find yourself short of materials.
Easy to modify and extend. This can be really useful in a changing world where people are tending to stay put and alter their existing homes rather than move house.
Tried and tested. It’s the most popular method of construction in Ireland and tradesmen are used to building with it. A proven track record also means that lenders, insurers and warranty providers are happy with it.
Recyclable. At the end of its life a masonry building’s materials can be used again. Concrete can be crushed and bricks can be carefully cleaned and re-used.
Blockwork disadvantages
Slow to build. Because masonry relies on using small units of construction, it is by definition time-consuming. Clearly, building in larger blocks of concrete or stone gets round this but as these materials are so heavy it is harder work for the masons and slows things down.
Doesn’t tolerate extreme weather. Especially where frost is common, water ingress can cause shrinking and expansion of masonry structures and each freeze thaw cycle depletes is strength even though by very little. The pointing of stone and brickwork may happen to make it look good but its real purpose is to keep water out. Talking of weather, the progress of masonry construction is adversely affected by bad weather. This can be a real setback in wet or cold climates. New work must be protected from the elements.
It’s very heavy. Whilst, as we’ve already seen, this has its advantages, the cost of providing massive foundations to support it is high. In a world where we are all thinking ‘greener’ this is a serious consideration. Lightweight timber structures, for example, can be built on micro-piles and very slim foundations that are much more ecologically sustainable than truckloads of concrete.
Ecological footprint. Concrete production including quarrying has an environmental impact from the point of view of water and the energy/carbon dioxide it takes to produce it.
On-site storage. Because masonry units are fragile and bulky they need to be carefully stored, out of the wet, on site ready for use. A chipped brick or fractured block is no use to anyone.
Requires skilled labour. Because the very nature of masonry is its creation from many small units, the flexibility of design this allows has to be matched against the skilled labour required to achieve it. The use of masonry as a finished surface veneer requires great care and skill and cannot be rushed. This makes it expensive and hostage to the very nature of building sites as outdoor ‘factories’. Skilled labour is also required to achieve convincing airtightness with all joints completely filled with mortar, and with attention to other airtightness practices.
Doesn’t like movement. In areas where the ground conditions are poor and a good foundation hard to achieve, or where tremors and earthquakes are likely, masonry buildings do not fare well. They simply don’t tolerate movement and crack easily.
Brickwork
Although most of us think of brickwork as a decorative veneer on the outside of our homes, bricks can also be used for the structural, internal walls. Bricks being of a smaller size than a block makes them very practical when creating curved, or other unusual, walls.
Bricks are usually made out of clay, but can also be made of concrete, and come in literally hundreds of different styles and colours, many of which are dictated by the nature of the original clay from which they are made. The way the clay is baked also has a profound effect on the outcome.
The brick units that run horizontally are known as ‘stretchers’ and those that run transverse to the wall, ‘headers’. Each row of bricks is called a ‘course’ and the way in which courses, headers and stretchers are configured can produce very different visual and even structural effects. Verticallystaggered bonds tend to be stronger – and suffer less cracking – than non staggered ones.
Bricks come in several different sizes but they all fit into the hand of the mason and most can be easily cut when necessary. Bricks that are heavier, stronger and suitable for use in situations where crushing strength is important – such a below ground level – are often known as ‘engineering bricks’.
Brick veneers are connected to the structural wall behind at intervals by steel wall ties, leaving a gap between. This is known as a cavity wall. The positioning and nature of these ties is all laid down in the building regulations and these rules must be adhered to; the ties ensure the whole wall structure remains stable.
The gap between the two skins of a cavity wall prevents water that gets through the veneer skin from reaching the inner skin and thus the house itself. This gap can be filled or partially filled with insulating materials. Great care must be taken when constructing such cavity walls to ensure that mortar doesn’t bridge the gap between the skins as it falls onto the wall ties. Ensure that these ties are cleaned off before you end your day on the site.
It’s customary to create weep holes at the base of the outer skin to allow water that might penetrate this veneer to escape outside rather than collect in the cavity between. Mortar must be kept off the inner faces of cavity leaves so insulation boards can be properly located in the space between inner and outer skins. Cavity trays, with associated stop ends and weep holes, must be used above structural openings and above all external wall penetrations.
Concrete Blocks
There are three main types of concrete block. High-density ones made from cement and an aggregate; lower density ones made using cement and industrial wastes/fly ash as the aggregate; and lightweight blocks (including autoclaved aerated blocks) that are easy to lift and use, simple to cut, have good thermal properties and can be made of up to 80 per cent recycled materials.
The standard size of a block is 440mm x 215mm x 100mm but larger sizes are also available, both solid and hollow. They are usually laid vertically (standing on their long thin edge) but can be laid ‘on flat’. This latter blockwork method makes for a very strong, solid concrete wall in situations where it’s not possible to cast one from poured concrete.
‘But even though masonry is usually valued for its structural strength it can be used as a veneer on buildings that derive their strength entirely from timber. For example, timber-framed homes are often clad in brick or stone.’
The advantage of concrete blockwork is that, being larger they go up faster than bricks. Some blocks, especially concrete types, also absorb less water than brickwork. (See Brickwork above for details on cavity wall construction). Concrete blockwork can also be used as a finished surface in its own right. Where budgets are tight, very carefully installed and well-pointed blockwork can be left as a finished surface which decorates well to produce an acceptable domestic look.
Usually, though, structural concrete blocks are surfaced with plaster, sand and cement mortar, or covered with (often insulated) plasterboard to produce the internal wall finish required. Synthetic fibres incorporated into the sand and cement finish can increase the strength of a block wall considerably.
Concrete blocks that have a hollow centre can be reinforced with steel re bars and sections filled with concrete where required, to make the structure very strong. A variant of the concrete block that is gaining popularity is the clay block. This has hollow cavities within it to improve its insulating properties and can be used to build a single-skin wall in certain circumstances.
Clay blocks are thermally more efficient than concrete blocks. They are light to use and easy to install, with extremely thin bonding material that is literally rolled onto the surface before applying the next course of blocks. Because they interlock there is no need for mortar in the vertical joints. They can be used as the inner leaf of cavity walls, or for single-leaf partition walls inside the house. They come with matching lintel systems. It is claimed that using these clay blocks is four times faster than building in concrete blockwork. Because they are also lighter,
the work is more pleasant.
New Systems
Prefabricated concrete external wall units used to be the sole remit of commercial buildings but they can now be found on self-builds. The insulation is fixed to the rear or placed between two layers of concrete to form an insulated concrete sandwich. Panels can be designed to be load bearing, with the inner leaf taking the loads. The outer wall of the concrete keeps the weather out and ensures airtightness.
Non load bearing concrete precast wall units can be used for up to eight storeys or fixed to the steel frame. Precast units are quick and easy to install and are brought to site as needed so there’s no problem with storage. They provide a very good thermal mass. But they are also on the more expensive end of the scale. You can also find a super-insulated masonry system that allows singleskin, solid wall construction with good insulation and airtightness.
One such system uses 200mm-wide blocks that are quickly installed using thinbed mortar, then finished externally with EPS insulation, followed by several other layers to complete the watertight and airtight system. The inside of these lightweight blocks is completed with dot-and-dab plasterboard. It is claimed that this system can cost up to 20 per cent less than timber frame but it is, of course, still a wet trade involving the use of small construction units, just like any other masonry system.
Stone Work
Of course, the original ‘masons’ used stone and a few still do. Though it’s not easy to build homes in solid stonework today it is still a popular facing veneer material. Because this entails first building a cavity wall, creating stone-faced walls is very much more expensive than other, simpler methods such as rendering with sand and cement mortar.
Dressed stone is also used as a feature at corners, as quoins, for door and window surrounds as well as door and window sills. Stone masonry using these types of dressed stones is known as ‘ashlar’ masonry and masonry using rough, irregularly-shaped stones is called ‘rubble’ masonry. Some stone masonry is coursed but much of it is laid un-coursed. Another unusual but highly effective use of stone is the ‘gabion’.
This is a sort of basket made of industrial-quality, zinc protected steel wire that is filled with broken lumps of medium-sized stones. Gabions look great and are intensely practical as they can be placed easily with the correct handling gear, drain well, and have a long life. They are not used structurally but are good for holding back earth walls, for example. In the right situation can be very functional, and decorative, if a little industrial.
Costs
Pricing masonry walls is a specialist business because there are so many variables involved. For the simplest brickwork in a stretcher bond, using gauged mortar the cost can be as low as £60/sqm or €70/sqm. But brick and blockwork costs vary hugely, according to the style and manufacture. Some cost ten times more than others.
The type of bond used, the nature of the pointing (coloured mortars cost more), the type of block used (the thickest thermal block can cost twice that of a standard one), and much more, all contribute to the cost. Once you start to think about stone, the costs are totally different again.

LINTELS
Structural supports
Adding windows and doors to your masonry wall will require the addition of a lintel to support the loadings coming from above, from the floors and roof. These are known as lintels or ‘heads’ and are usually made of concrete or steel. Concrete is cheaper but steel is required in many cases, e.g. over bifold or wide sliding doors, and tends to be a better choice in general because it’s stronger allowing for longer spans. To avoid thermal bridging, there are steel lintels available which are insulated.
These tend to be more expensive but have the additional benefit of being lighter than steel-only lintels making installation easier. “Certified steel lintels accommodate modern building techniques including thermal efficiency and offer corrosion protection,” says Barney McConville of Steel Lintels Ireland.
“Bespoke lintels can be designed to allow your architect to add custom features to your house. These can be corner, arch, apex, sunroom windows etc. A steel lintel is manufactured to achieve the architectural design and support the structure.”










